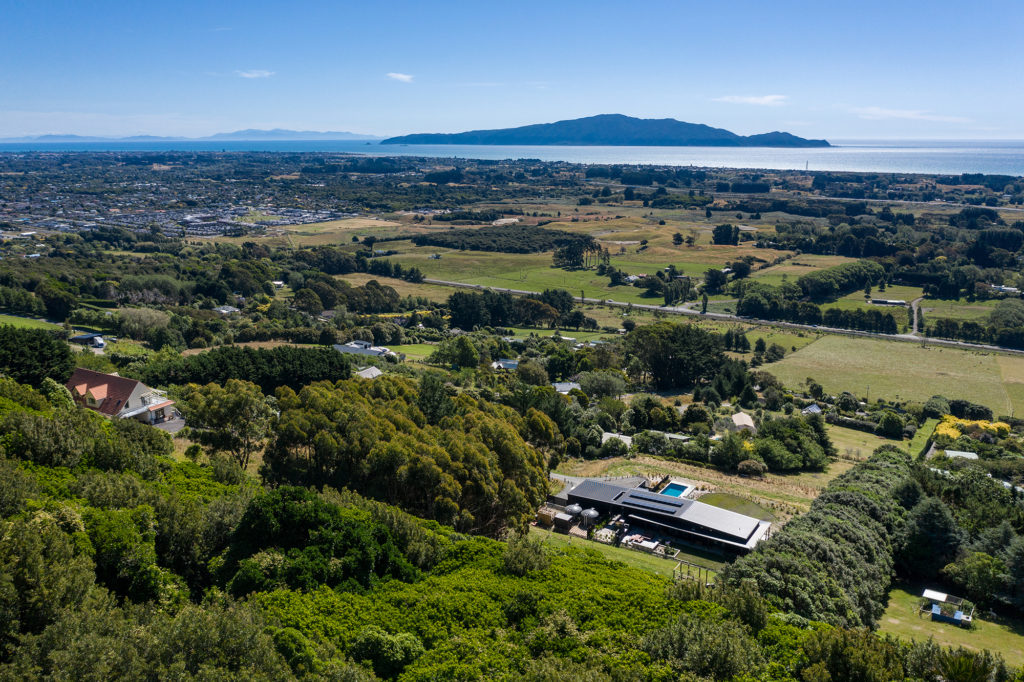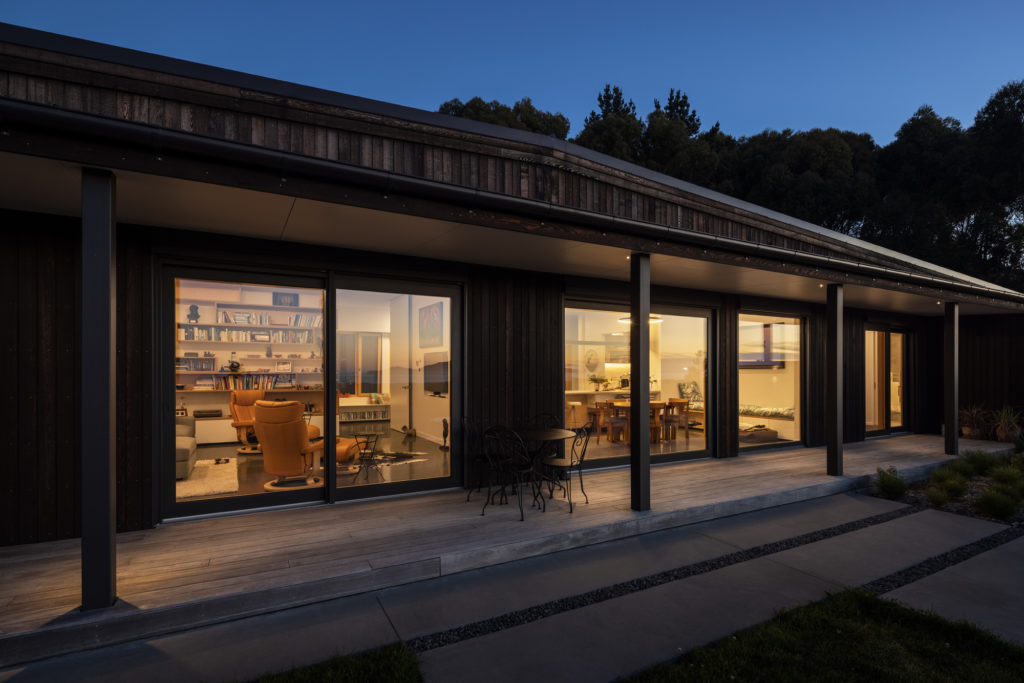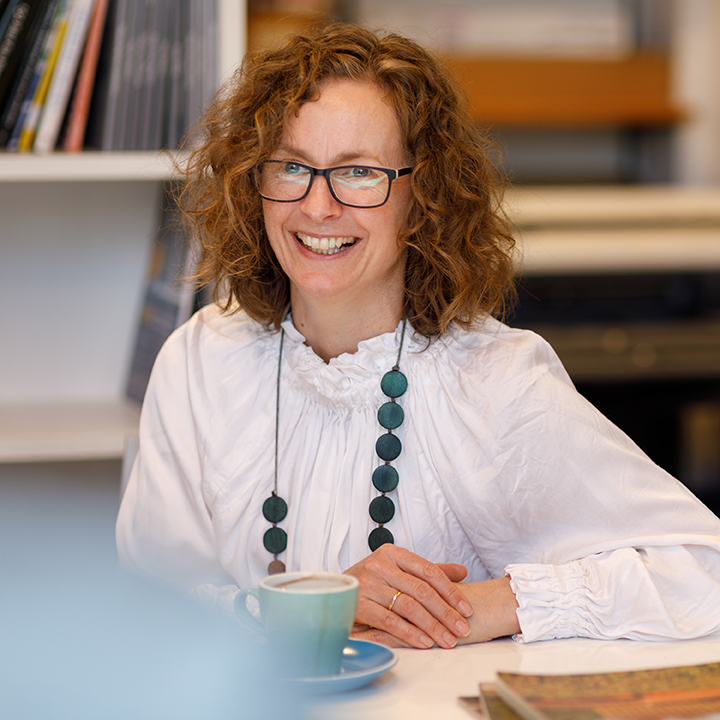Wellington architects Amanda Bulman and Denis Chin of Three Line Architecture designed Echo House, a certified Passive House on the Kapiti Coast, featured in the August/September issue of HOME.
We spoke with Amanda about the challenges, learnings, and where to from here.
HOME (H): This house had an interesting brief. Tell us about the key parts of it.
Amanda Bulman (AB): Our clients came to us with a beautiful site and an idea of building a clever house, that responded to its environment and required very little energy to run. They were interested in Passivhaus and also other design principles that align architecture and environment. The house would need to provide the things they need now and also in the future when Wellington and work would not be such a presence in their lives.
It would need to provide guest accommodation both within the house and also in the form of a small house (less than 50m2 in footprint) that would also occupy the site, and it would need to allow for entertaining family and friends.

H: Included in the design were various influences and requirements, including Vedic architecture, and Passive House requirements. Tell us about how these came together and specific ways in which they were at odds with one another. How did you overcome these challenges?
AB: We like to think that the more you understand the principles of a discipline the more you are able to find synergies and areas of shared perspective. The brief evolved in parallel with the research, and therefore we found the areas where there were really important non-compromises, and areas where we might be able to approach from a more holistic position. Collectively we were able to find a way to get eastern light into the kitchen in a predominantly west-facing house, as well as dealing with the requirements of Passivhaus with a predominantly west-facing site, without compromising the performance of the house.
Ultimately this house was not to be defined by any particular requirement of performance or underlying relationship between spaces, but by our clients and the response to site. The architecture must synthesise the perspectives, but the architecture was led by the response to Kāpiti Island and the desires of our clients.
H: Tell us about the entry sequence. What were you trying to achieve?
AB: The entry sequence in a rural situation is quite different than in an urban setting. This house sits somewhere between rural and urban, and we felt that the entry sequence was something that needed to unfold as you experienced it. In a city, a front door is an urban marker that orders and formalises the relationship between the street and the house, while in the country if you have driven up the drive you have effectively entered the house domain.
In this instance, the house has always been a sanctuary, separate from the world of cars, driveways and Wellington offices. Our intention was to create a sequence of spaces, with differing connections to sky, ground and vegetation, that allowed the person entering to shed the outside world and turn away from it.
Then, the entry zone inside the house also extends that through a long hall, of varied width, structured with joinery and punctuated with openings to the interior spaces and the exterior space between the house and the hillside. Then the connection with the island is revealed and the house feels grounded. This is amplified in a Passivhaus as the exterior world is removed further by the acoustic separation, and therefore when you cross the threshold into the house the outside is really removed. In reverse, this sequence was considered as a way of removing yourself from the house, blocking the view of the island, and entering back into the external world.
H: The interior materials are raw and robust. Tell us more about the key materials chosen and why.
AB: The interior palette is simple and robust. The concrete on the floor is ground and sealed. It is only dressed in the bedrooms (carpet) and the bathrooms and laundry (tiles). This was complemented by the use of Plytech plywood in the kitchen and stainless steel benchtops. The materials you see are what you build with, and they require no additional surface treatments.
This is about using what you have to build well, without covering or reworking the materials. The bathrooms are luxurious, while also being robust, and the plush carpet in the bedrooms provides a softer lining that hard materials don’t.

H: What did you learn from this project about Passive House design?
AB: Passivhaus is a very strict building science. Our approach to this house was that technically it had to achieve Passivhaus performance, but we were committed to designing a house that was made up of beautifully formed spaces with generous light and views that also happened to be a Passivhaus, rather than one that looked as though it had been designed by a list of performance criteria. This presented us with a number of problems, the most obvious of which was that the view was west facing, with a rising hill directly to the east and a mature shelter belt to the north.
Essentially researching all the options we had to keep direct west sun out of the interior, and working to integrate this with the design response allowed us to maximise the western glass without compromising the internal environment. The smart technologies in the house allow remote operation of the systems also, meaning that the house is very controllable. One of the other main areas of learning was in detailing. This house removes as much timber as possible while preserving continuous layers of insulation. The structure has to be as clever as the systems that run the house, and the detailing is quite different than you might find on most residential sites in New Zealand. Added to this is the learning about the available systems and very specific Passivhaus elements, such as highly efficient heat recovery ventilation systems, European triple-glazed windows (and automatic triple-glazed dog door!)
H: Where to from here? What’s next for you/your practice?
AB: This house was the first Passivhaus we have designed and we have since completed a low energy house in Wellington proper and a second full Passivhaus in Korokoro. We are also designing another low energy house in Wellington, and have brought many of the principles of this new building work to our alteration work, and our multi-unit projects. By reducing the amount of timber in a house and using engineered timber products we can reduce the environmental impact of the house twice – both in the materials used and the ongoing running cost. Within the practice we have also undertaken a significant amount of training in Passivhaus, and see this approach (whether full Passivhaus or low energy) as our future. We are committed to the higher technical performance achieved by changing some of the basic moves we make as architects as well as changing how we detail and construct our buildings.

H: What do you think we should be aiming for in New Zealand in terms of designing and delivering sustainable/high performing housing?
AB: Our existing building stock in New Zealand is predominantly poorly performed, with respect to energy consumption and maintenance, often coupled with poor siting. There is no excuse to create new building stock that perpetuates the status quo. In fact, we should be requiring all new building stock to take full advantage of the technologies we have that are readily available to all. Our Building Code and Building Standards provide the minimum requirements for achieving compliance and unfortunately for many buildings this minimum becomes the target rather than encouraging better building practices. Writing legislation that encourages better building practices across the industry is difficult, so perhaps the best way to improve the overall building stock is to significantly raise the minimum requirements for achieving compliance.




