Award-winning Auckland design studio Material Creative’s use of innovative technology is reinventing how they do business. Watch below to discover how to inspire your own creativity
[jwp-video n=”1″]
This award-winning duo is reinventing the interior design process
“It’s our job to create original stories and each project has its own narrative,” says Toni Brandso, of Material Creative, an Auckland-based multi-disciplinary design practice. “Our design decisions come from that story and weave their way through every detail.”
Working with co-director and fellow designer Liv Patience, the story-telling strategy has seen the boutique team gain an impressive client list across the hospitality, retail, residential and hotel sectors. It’s an approach that’s garnering them attention for innovation and invention in the industry.
“Taking the client and site into account, we essentially write a one-page story for them and our process becomes highly collaborative,” says Patience.
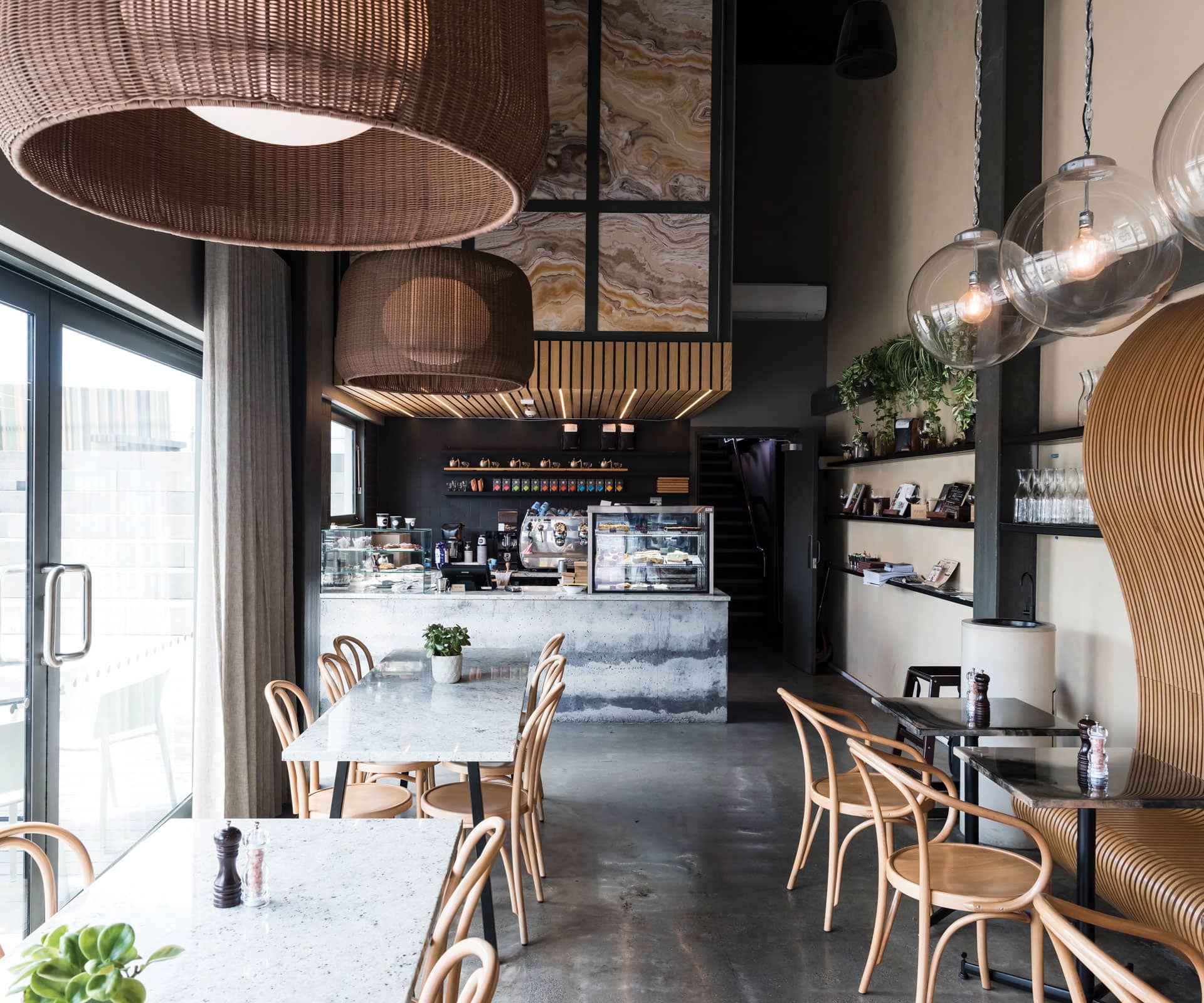
The Junction café, a collaboration with local iwi and Auckland Council, is a recent project that typifies the design duo’s approach. As well as administering coffee and good food in the North Shore suburb of Birkenhead, The Junction provides a public viewing platform over Le Roys Bush and out to Rangitoto. The pair worked with iwi’s description of how their people harvested food from the bush and harbour and minerals from the cliff to create colours for craft.
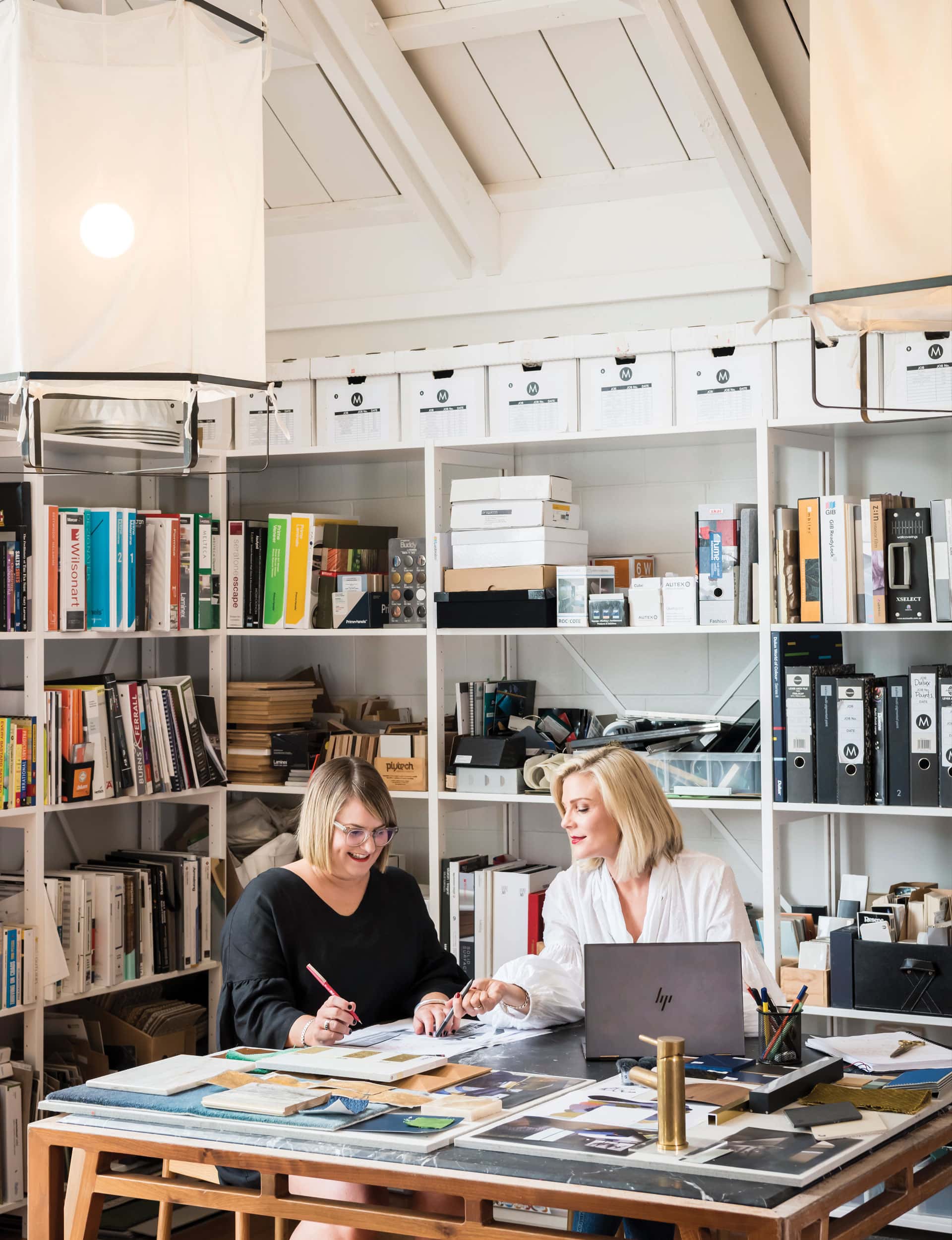
“By extracting some of the artistic techniques the iwi referenced, we wove a strong narrative throughout the interior,” says Brandso. Rich, earthy tones from the surrounding landscape are transplanted into the interiors through oak, marble, exposed concrete, rust-red hues and natural linen. “It connects to the narrative while being fresh and timeless,” says Brandso. Natural curves are found in a striking, undulating timber wall, basket-like lighting and seating throughout the 300-square-metre site. The views to Rangitoto are sublime.
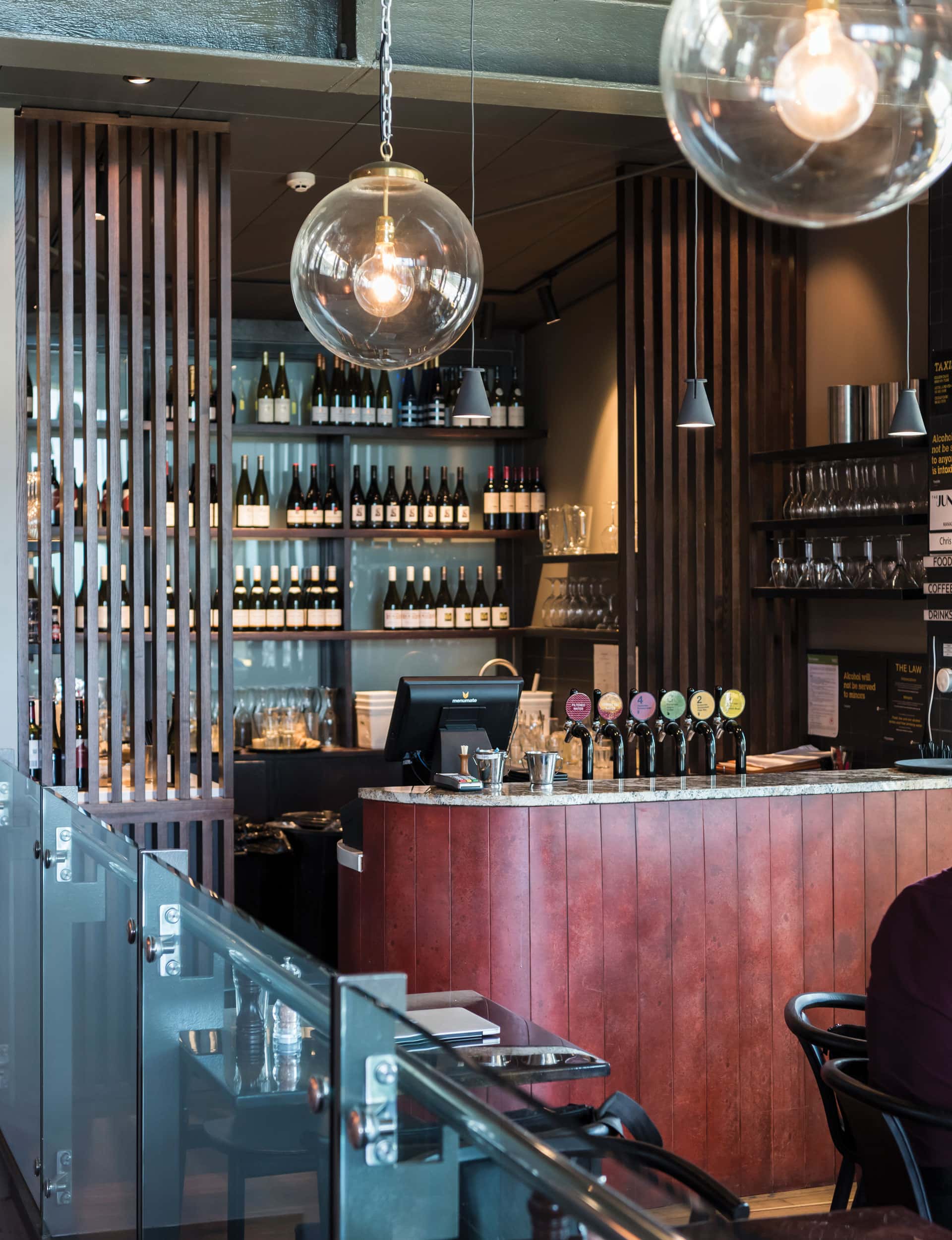
Another project that walks the designers’ talk is The Material Creative studio, in a warehouse-style space on Karangahape Road. “We wanted the atmosphere to have a residential feel, to be comfortable; somewhere that’s not too precious and has a light-hearted feel.”
The industrial nature of exposed brick and towering timber beams in the 290 square metre space is softened with floor-to-ceiling fabric room dividers and white-washed ceiling rafters. Thonet cane chairs and oak stools are added to pieces that have been collected over the years. The space is shared with other creatives, so it had to feel good, says Patience, not just look good and photograph well. “We believe in authenticity and this needs to resonate in the stories and spaces we create.”
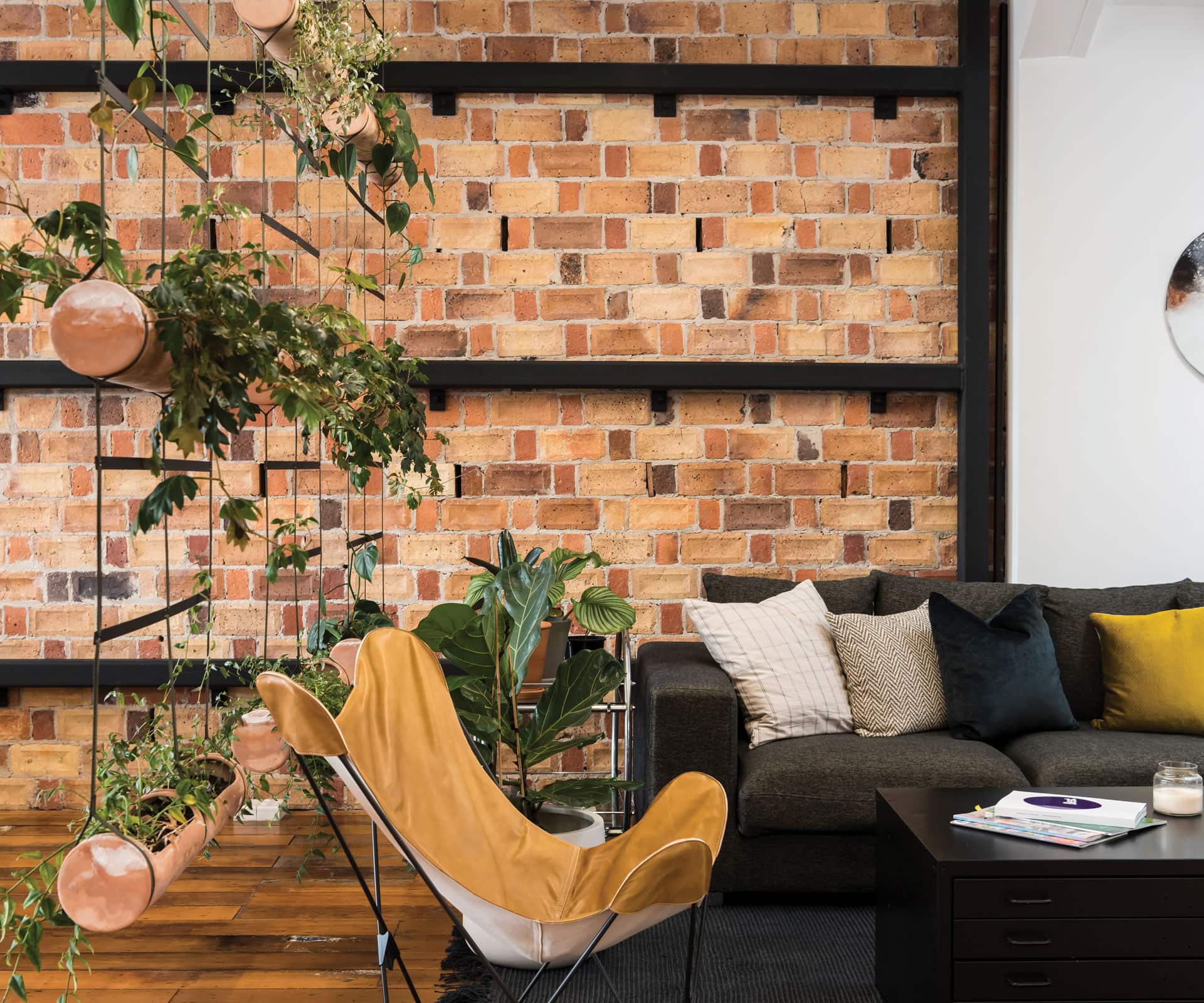
Brandso and Patience rely on technology to communicate these visual stories to clients and tools such as the HP Spectre have become invaluable on and off site. With a pen that allows them to draw over the top of plans and images, they can quickly and easily share alterations with each other and clients, regardless of where they are.
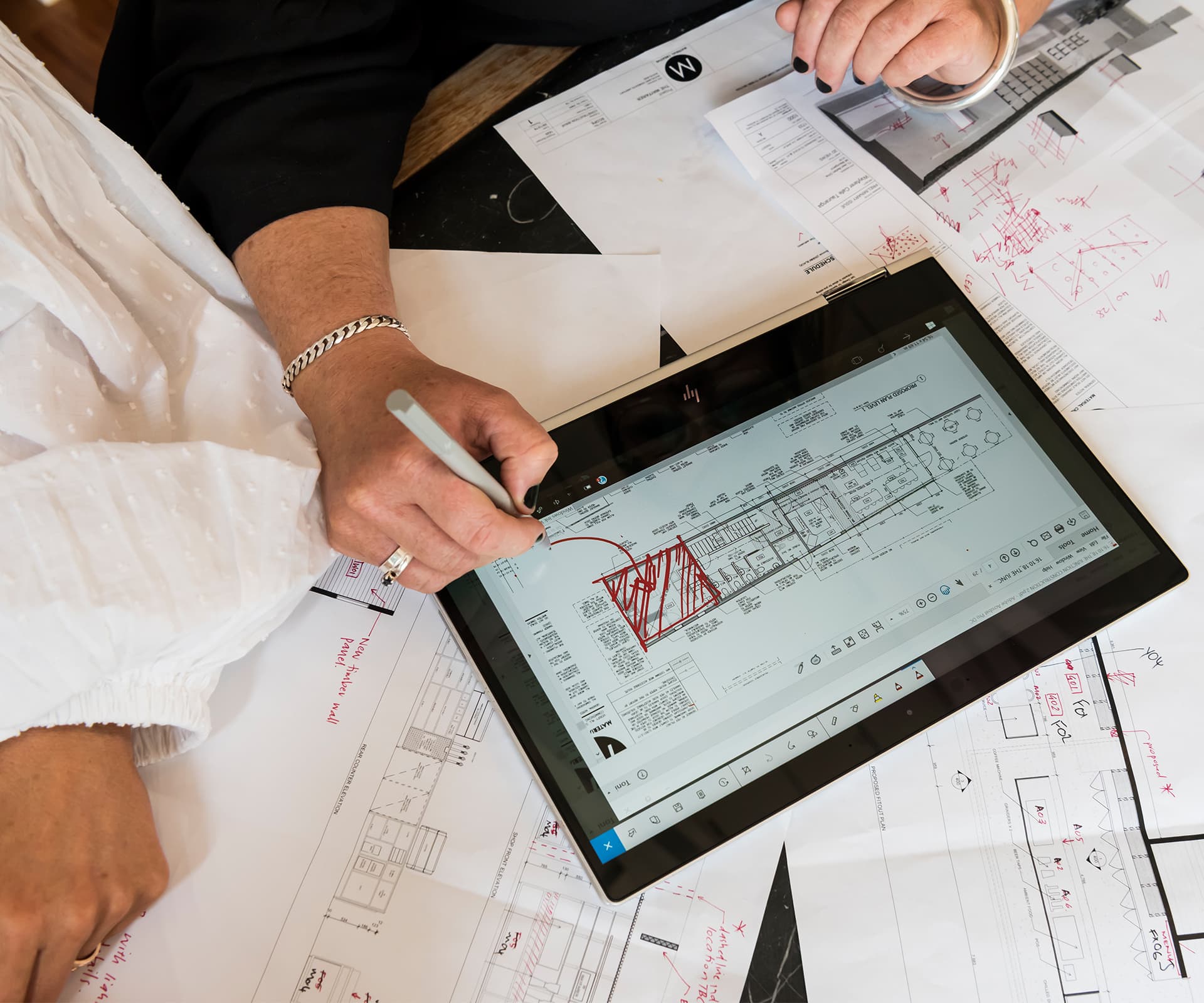
“The Spectre laptop is the most versatile piece of technology we own – a perfect amalgamation of hand drawing and technology,” says Patience. “It also ties us back to our roots and makes us feel more in touch with the drawing process,” adds Brandso.
HP Spectre: Reinventing Design
Words by: Joanna Bates. Photography by: Rebekah Robinson.
[related_articles post1=”74082″ post2=”76104″]




