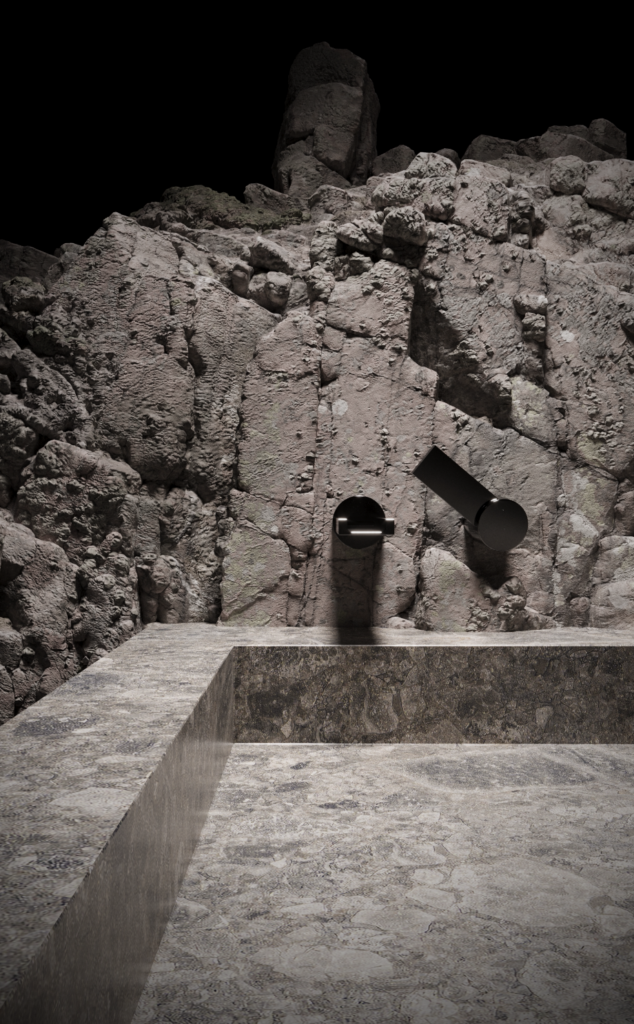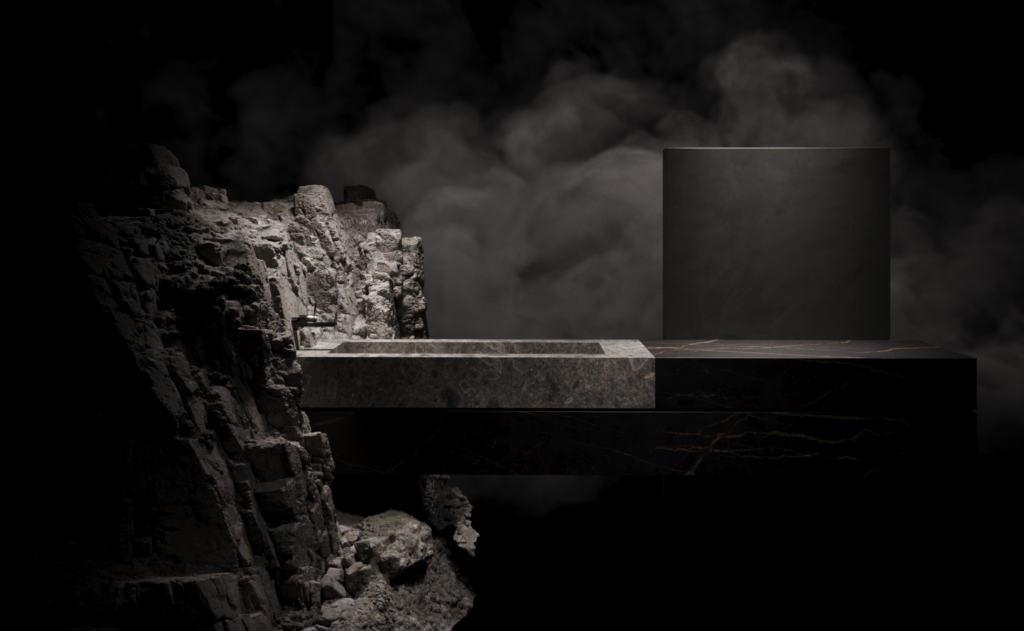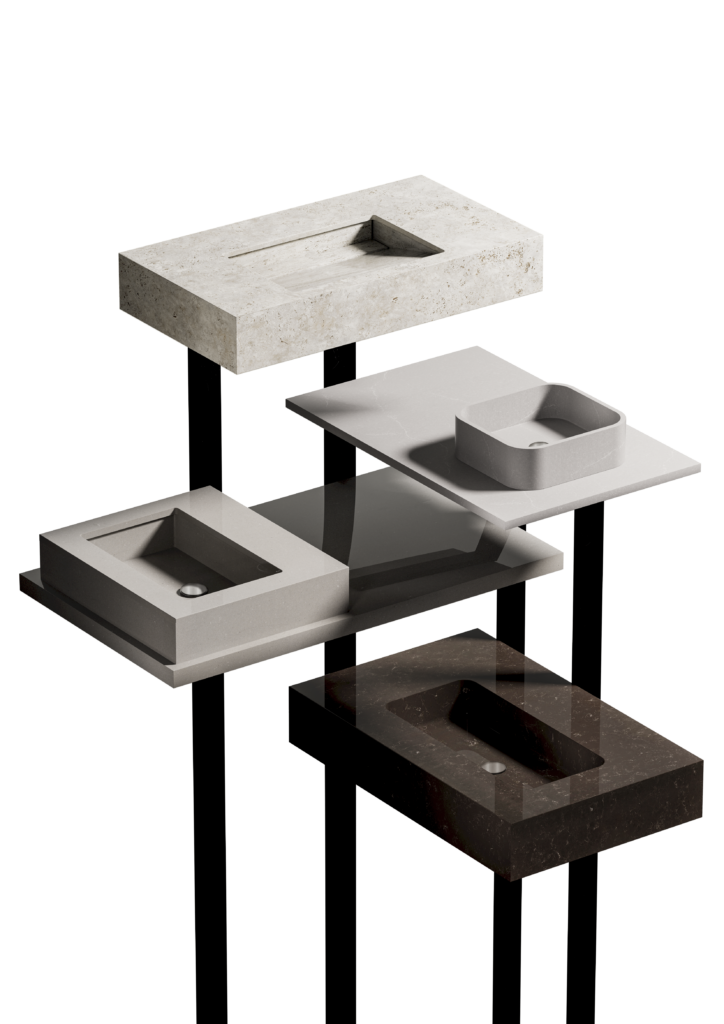Experience-oriented spaces designed for living; that’s the concept behind The Bathelier, a new global design collaboration by Cosentino using its C·Bath range.

While the kitchen has emerged as the epicentre of the home, a social meeting point, and a workplace, the bathroom is also increasingly becoming a central part of our daily lives. It is a place of well-being and comfort — a personal sanctuary.
C·Bath’s design portfolio,The Bathelier, seeks to interpret the bathroom of the future within this context. Comprising designs and bathroom environments featuring Cosentino surface applications, including cladding, flooring, counter-tops, shower trays, wash-basins, and furniture,The Bathelier reimagines the bathroom as both a public and private space.

The designs are as immersive as the surfaces, offering a striking versatility and an undeniable dose of luxury. Within these highly bespoke bathroom atmospheres, large-format floor and wall cladding is a defining element, alongside minimum joints, colour and texture in perfect balance, minimalist wash-basins, and intricately detailed shower trays.
They are avant-garde and highly sophisticated designs that take into account a holistic view of the space — the bathroom as a sanctuary, a haven, and a place for reflection and ritual.

The bathroom of the future, as expressed in projects for The Bathelier, is an experience-oriented fusion of art, function, and design, where innovation and sustainability are the unsung heroes.
A number of design firms, including Remy Meijers, Claudia Afshar, Daniel Germani, Colin Seah, and MUT Design, have collaborated with Cosentino as part of The Batherlier, creating bathrooms of iconic forms, striking geometries, and evocative textures. Together, they offer a wealth of inspiration and a comprehensive look at the future of bathroom design, pushing the boundaries of possibility with state-of-the-art surfaces including Silestone®, Dekton®, and Sensa by Cosentino®.




