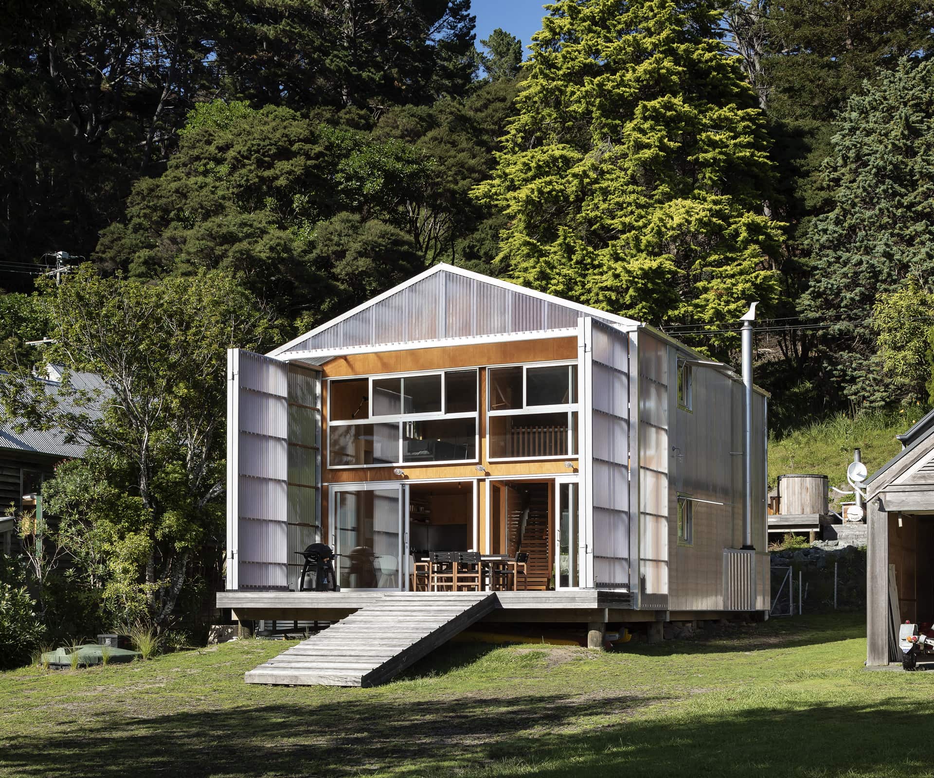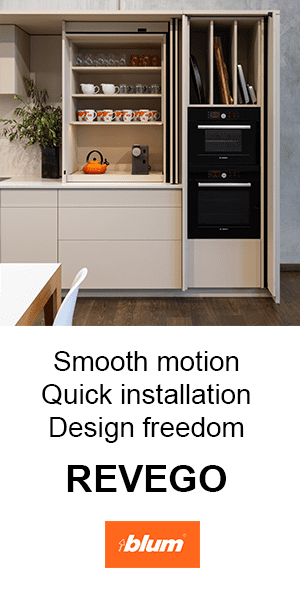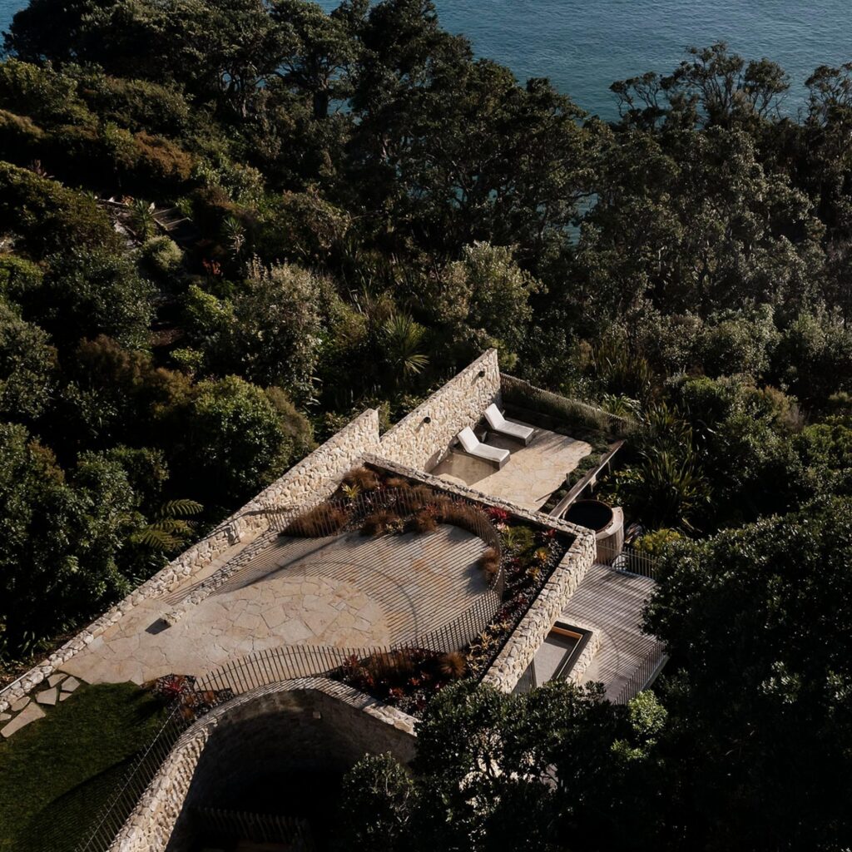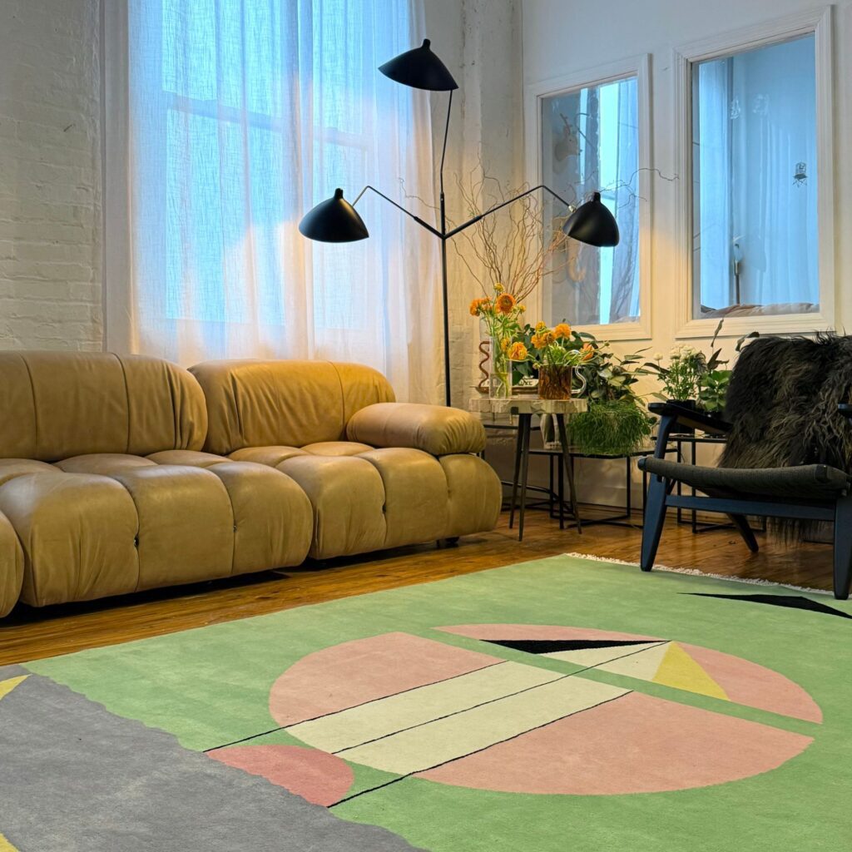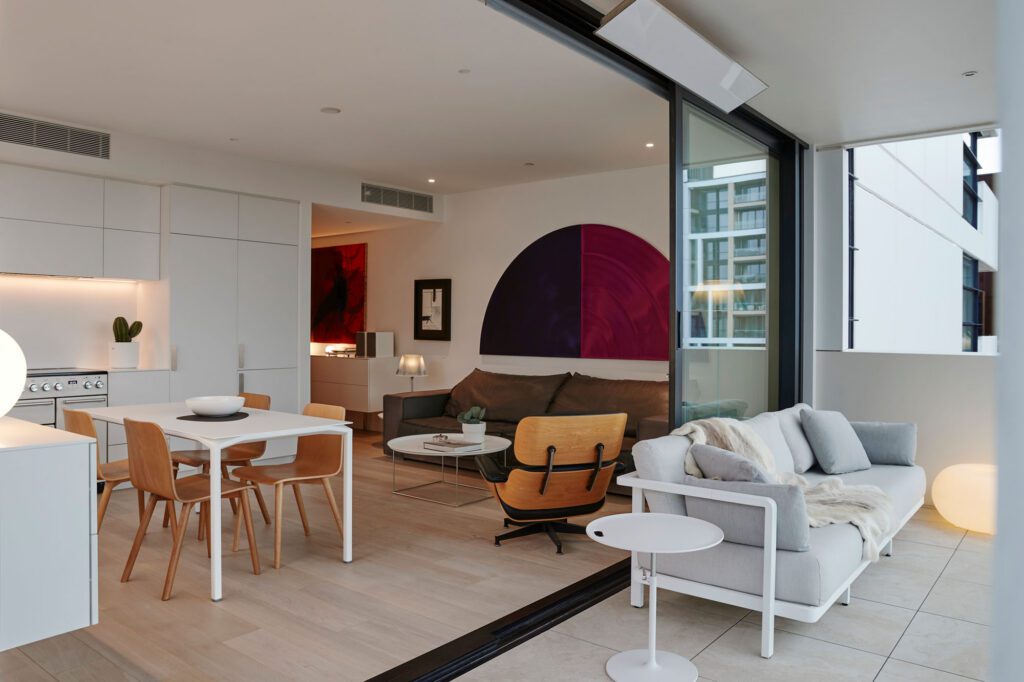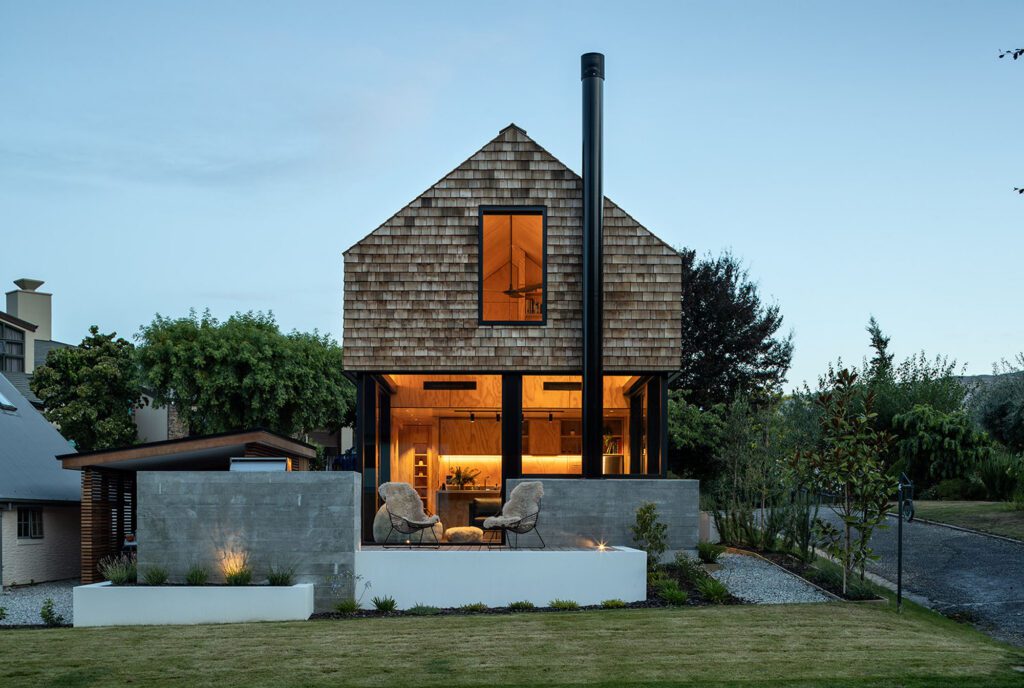A notional shed on a jetty was the inspiration for this impressive bach above a beach on Kawau Island
Bon Accord Harbour is long and deep, cutting more than halfway through Kawau Island, at the northern edge of the Hauraki Gulf. You travel by boat from Sandspit across Kawau Bay and through the heads, into a harbour that’s sheltered on three sides from the prevailing winds.
It’s the harbour that boat owners make for during inclement summer weather. The rest of the year, it’s quiet – especially Harris Bay, next to Schoolhouse Bay, where you’ll find a bach designed by Sam Caradus and Ken Crosson of Crosson Architects for an Auckland family. It’s a fetching spot. “You’ve got the intensity of Schoolhouse as you make your way in,” says Caradus, “and then you come into Harris and a lovely handful of houses facing the water.”
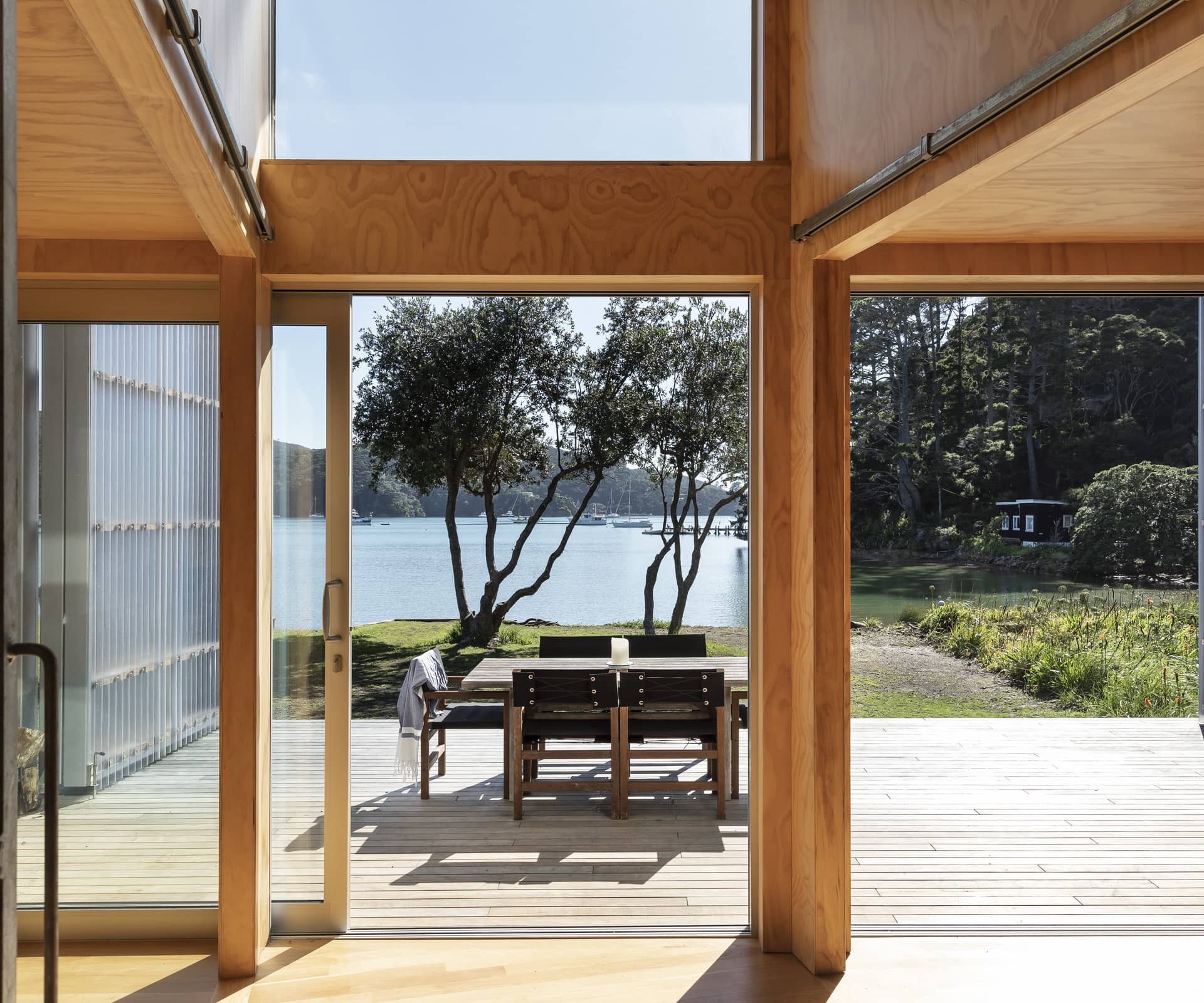
While he was at university, Caradus taught all three of the owners’ children to swim. He was reasonably fresh in the design game when the family mentioned they’d bought a site on Kawau. They had admired Crosson’s work on coastal sites, and said they’d like him to design their holiday home.
One of the owners had spent her childhood around Kawau – coming for a picnic by boat from Stanmore Bay or sailing around the Hauraki Gulf; later, she attended school camps here with her children. They wanted a beachfront property – something that was really only possible on an island – and they wanted to rough it. “If I want carpet underfoot I can have that in Auckland,” she says. “We wanted it to feel like a DOC hut.”
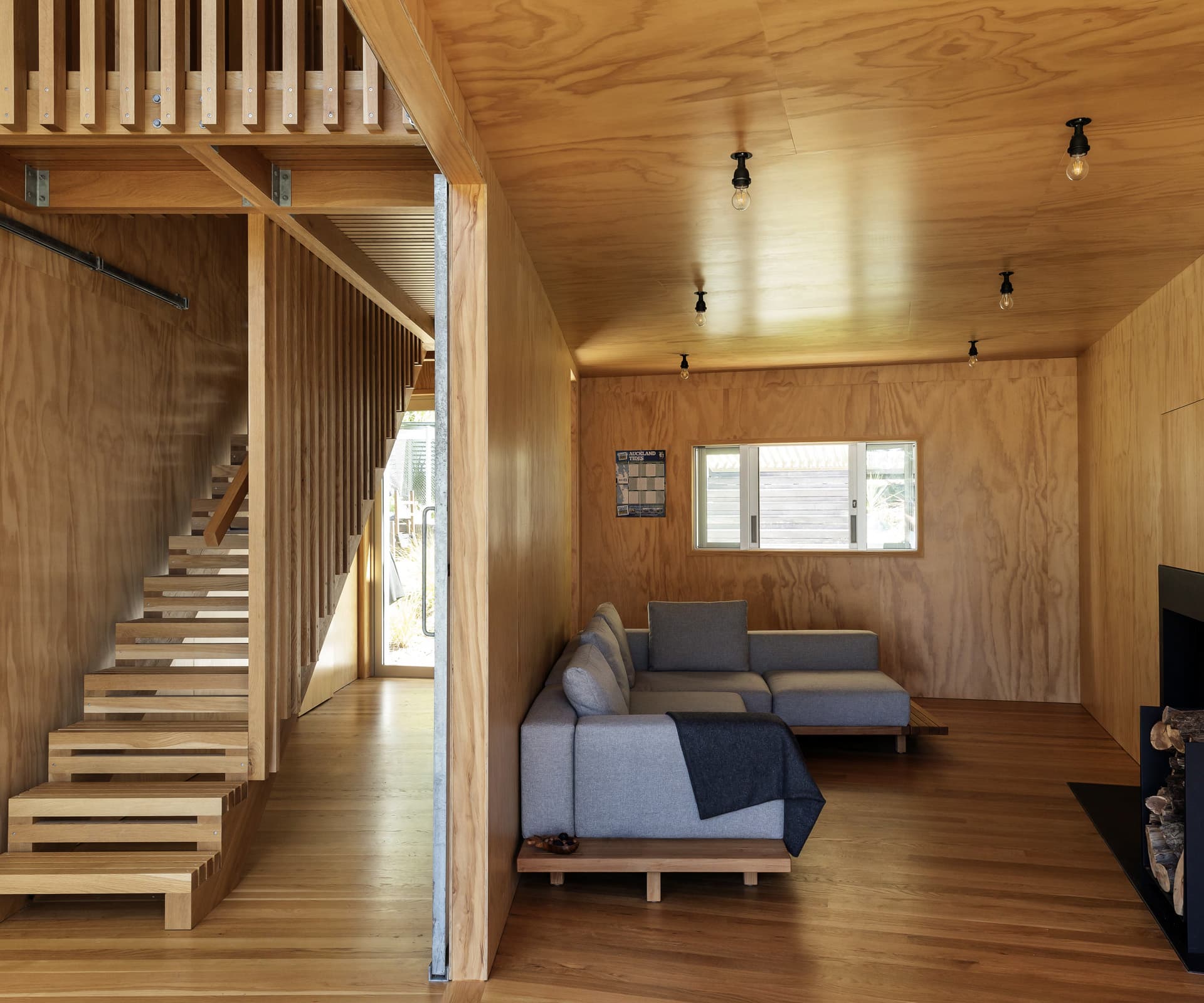
There are almost no roads on Kawau, few services, and a fragile electricity supply from the mainland via an underground cable. There are no shops, so you bring everything in, and then take your rubbish and recycling out with you. Some houses have jetties, but this one doesn’t, so you land on the beach and walk up a gentle slope to reach the bach. A wooden ramp leads to its entry. “We wanted it to take the formal language of a boatshed and sit up on a notional jetty. That felt very appropriate to Kawau,” says Caradus.
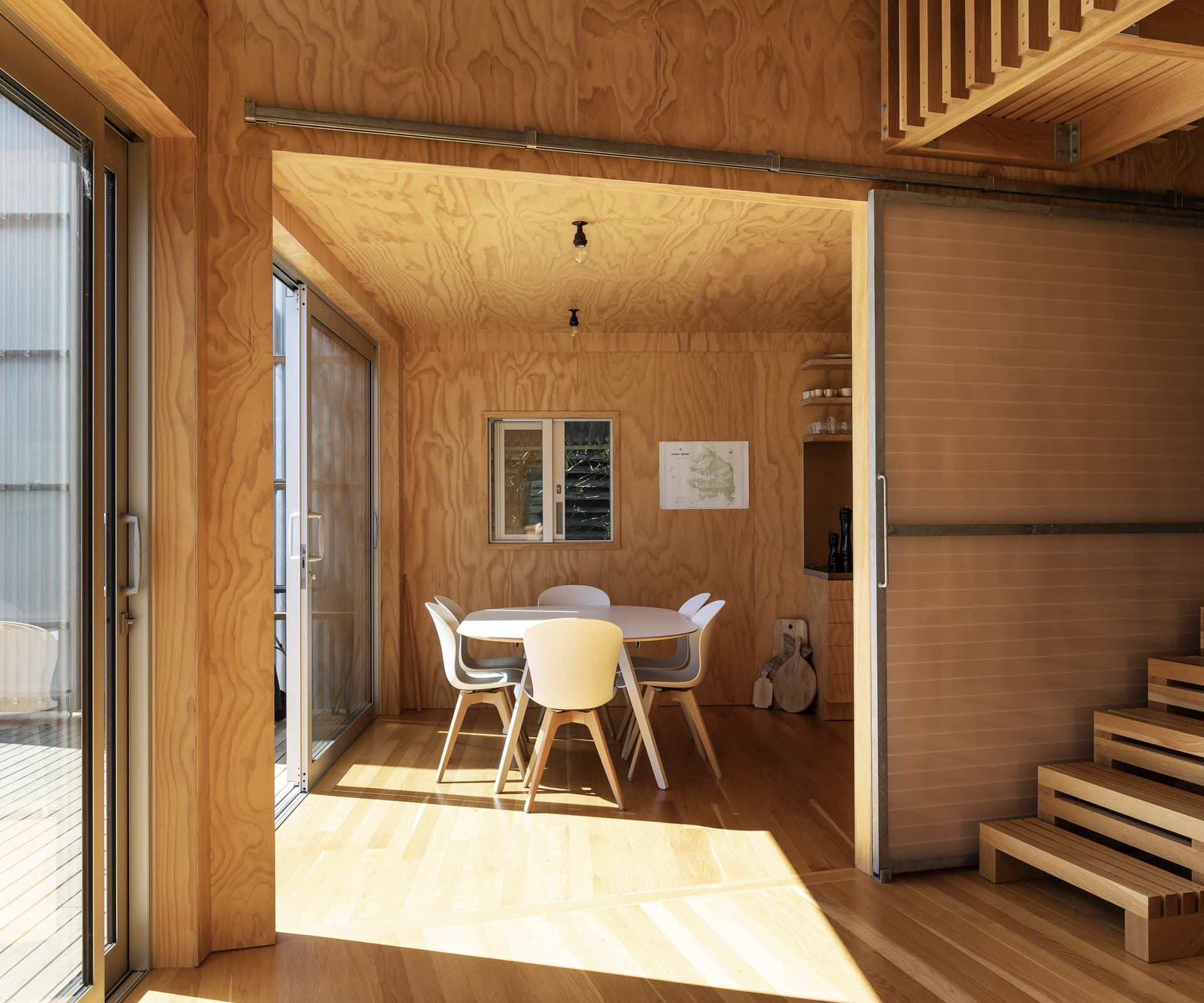
But the design is much more dramatic than a simple ode to utilitarianism. The clients loved Crosson’s design for a ‘bach on sleds’ at Whangapoua, on the Coromandel Peninsula, where the front facade folds up. They loved Crosson’s own bach at Otama (our Home of the Year 2003), where the decks fold up when not in use, and down when it’s occupied.
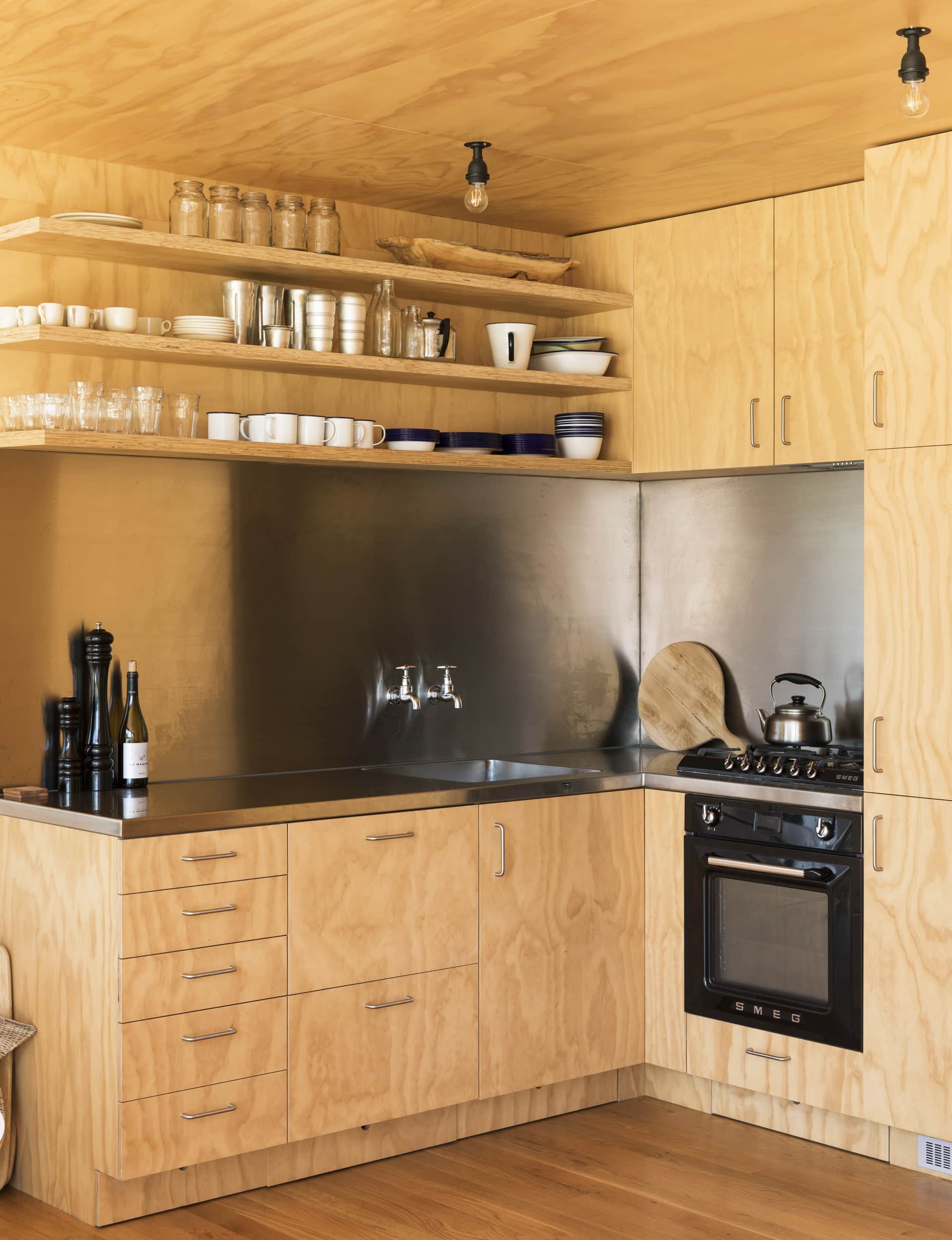
The owners wanted a simple building, but a design that played with translucence and light. To this end, Crosson and Caradus devised four enormous bifold doors, each four metres by two and made from steel and polycarbonate. The doors contain the boathouse when it’s not in use, and open up to form a sheltered, private balcony when people are in residence. At night with the lights on, the effect is of a glowing lantern.
The doors also shelter the verandah from the wind and obscure views to neighbouring houses. From here, you get a perfectly framed view of Harris Bay, with no other house in sight. Inside, a diagonal line slices the square house in two, creating a series of angular spaces. Fewer angles would have called for much less design work – it would have been more conventional to run the staircase up one side of the house, or up the middle, leading to conventional square rooms, but much less experiential. “There’s a sense of slow contemplation and meandering through the place. It set up a number of interesting relationships between the spaces and a really lovely dynamic,” says Caradus.
Downstairs, the kitchen sits on one side with a bathroom behind, the living space on the other. Upstairs, two bedrooms face the sea, and a bunkroom and second bathroom are located at the back. Materials are humble – corrugate cladding, plywood lining – but owners launch their boat from Stanmore Bay and motor to Kawau.
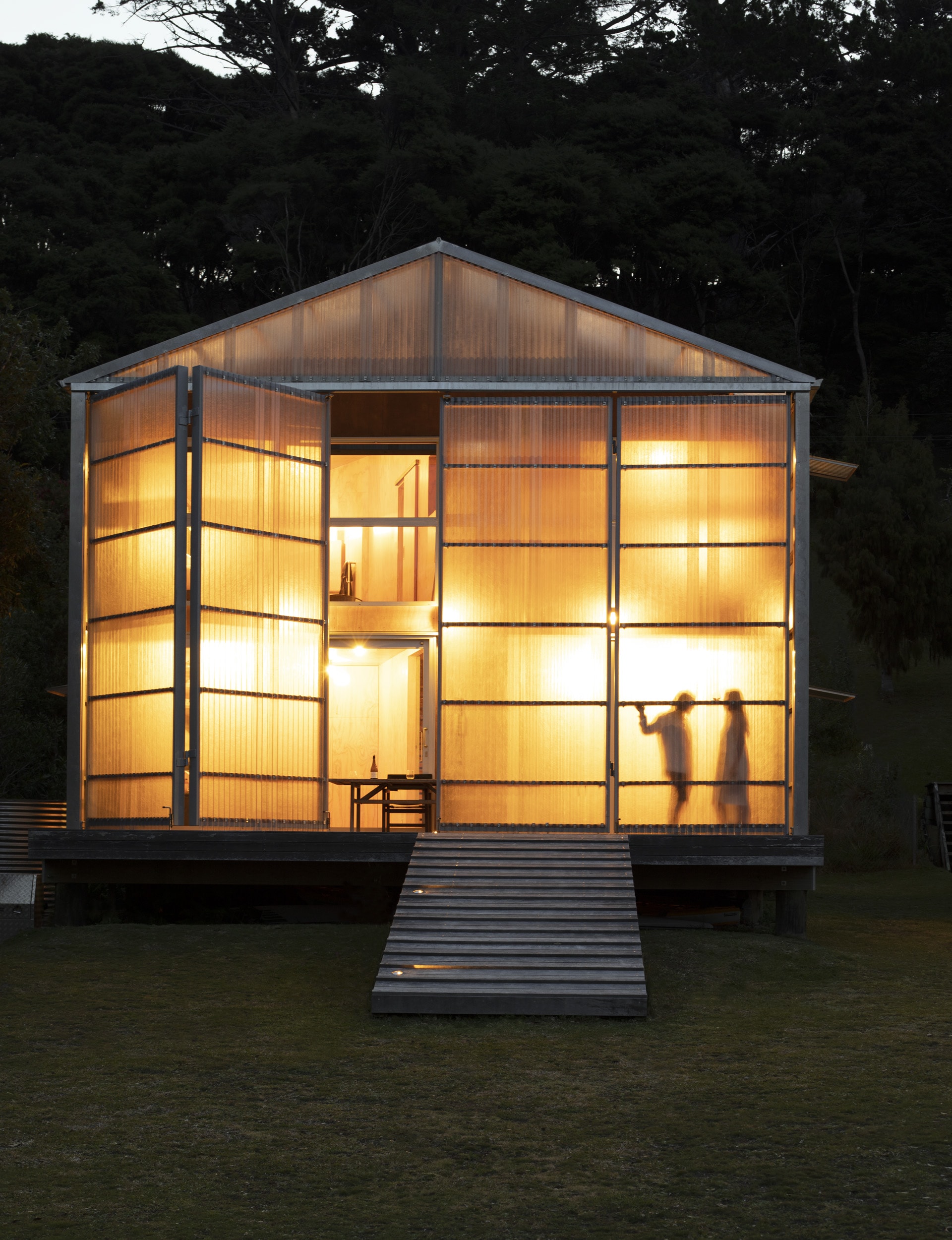
On arrival, one of the owners unpacks while the other goes around the back of the bach to open up. Arrival is dependent on time, tide and weather. “My father always said if you’re going by boat, don’t wear trousers,” says one owner, “and I love that we still have that adventure.”
Words by: Simon Farrell-Green
Photography by: David Straight
