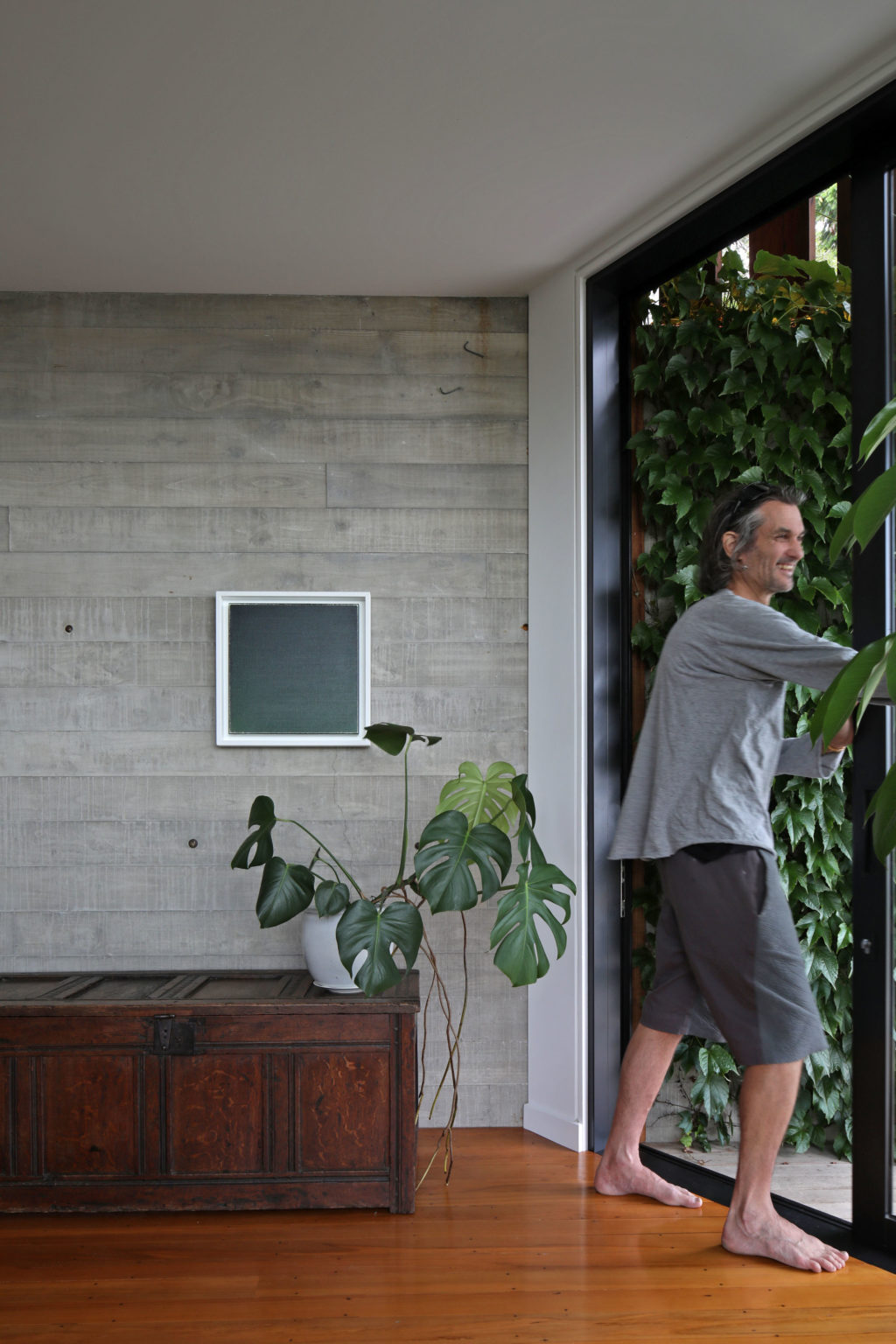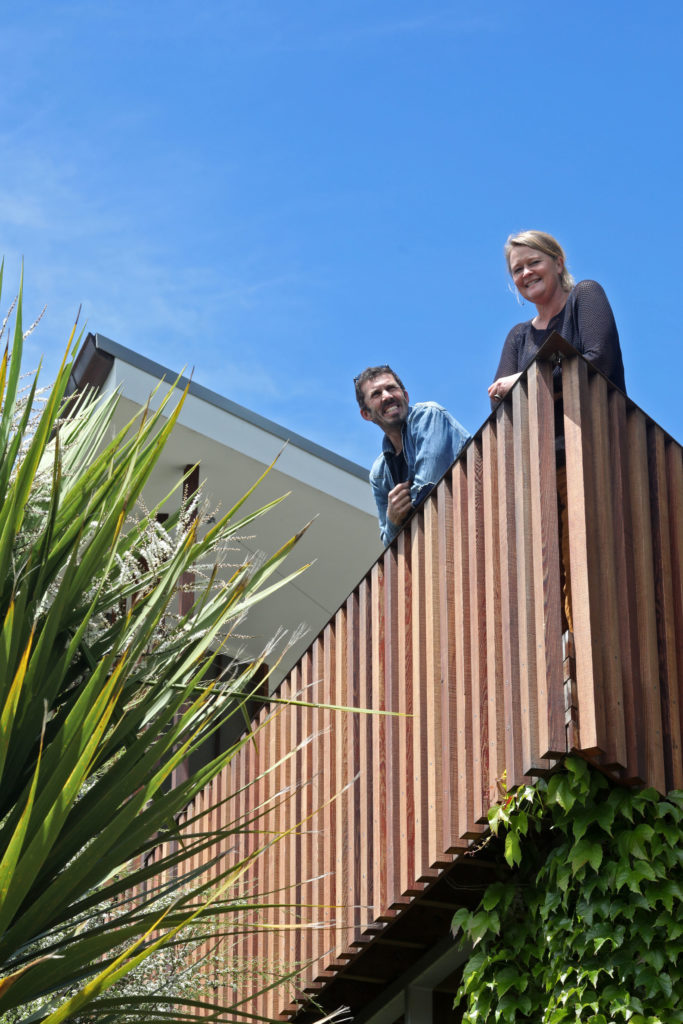Jeremy Smith from Irving Smith Architects talks to Federico Monsalve about the intricacies of Feather House in Nelson, which won the 2021 Small Home of the Year award.
How would you describe the site; were there any difficulties in building there?
You described it as California-esque when visiting and it is a bit like that. The house rests high on a hill, somewhere between town and country, land and air. It looks north over the city and out to Tasman Bay, yet behind is forest and wilderness to the Nelson Lakes National Park and beyond. It’s steep, so establishing ways to get in and out were important.
What was on the site before this?
It was old pasture — long grass and some trees. The job started with us all following an old stock track up the hill to find a site for a house, and that is the route the access road now runs.
How many people live here?
It varies. Currently, [it’s] the owners Simon and Jane Murray and a varying mix of young grown-up children and sometimes friends.
The house is an invitation; welcoming, informal, but prompting and outward looking. It is life in a corridor, communal and meandering; a pathway for many or one that widens for an external welcome and braids to a soapbox balcony. There are many ways in — as this is a place to come home to; a home with a warm concrete wall to put your back on, find centre, and orientate outwards again.
I understand you have been friends for some time?
Yes, we are friends; our children are friends.

How did this friendship influence the process? What made it different from the usual design/brief?
Architecture is about helping. This means taking the time to get to know how people live and think. Everyone is different, and we look to work in a way where everyone can contribute. Part of the start to any project is establishing how everyone best communicates, be it in words, writing, drawing; for Simon and Jane, this wonderfully included making.
Being friends and understanding each other meant we could immediately explore a small, communal, two-bedroom house plan for a family of five because we already understood the fluid way they like to live. We could question where people might sleep at different times into the future, be it in bedrooms, corridors, or cabins or caravans around the site, and then develop a spatial strategy with the ebbs and flows for this all to happen in.
It meant we could design for the ‘there and then’ as well as the ‘here and now’.
What was their initial brief?
A home that would continue to be a home. Discussions were about the adventure of building and how they would home-build it around themselves. Words like ‘beautiful’ and ‘inviting’ described not just a feel but an easy and communal way of living. The brief tackled the fundamentals of cost and size, but quickly became about people rather than things, space rather than form, environment rather than site, tomorrow rather than today. The talk became about architecture.
The clients spoke a lot about ‘slow’ and enjoying the fact that it was a slow process. How slow was it?
Slow but enjoyed as slow. Not all buildings arrive this slowly. Usually spaces in a house are constructed concurrently, but in this case it was actually more like a house alteration being lived in during the process, where different spaces are worked on sequentially and everybody and everything moves out of the way while it all happens.
From moving in to effectively camp in the house in late 2016, it took until early 2021 to work through everything. When it came time to do the kitchen we talked kitchen; when it was time for the window seat we talked window seats. Everything already had a plan but was reconsidered and retested when we got there.
What did the design gain from such a different pace?
Perhaps it became more like structuring a canvas and then developing different parts of a painting than the more programmed or ‘colour by numbers’ way houses are usually completed.
The play allowed finesse, but more than anything it allowed time and life. The home’s plan meanders to allow this, but equally so does its putting together. Materials are feathered as layers so things come and can be worked on in stages; off-form concrete, cladding, linings, joinery, furniture, plants. The house is even lifted on a ladder foundation to allow material racking and storage underneath.
Did you have to adapt much of your own process for this?
A little. We always research and document heavily and test ideas well into the detail. Before the feather cladding was prototyped we had developed plan details that literally circled the house. It was no different for the concrete walls, interior finishes, or balustrading, for instance. From the detailed design drawings we refined and retested as we went.

Can you talk me through the technicalities of this building, with an emphasis on anything that might be considered bespoke/different from usual and why that move was made?
Architecture is a team game and we had a terrific cast, a creative family with an interest in making. Simon, of Simon Murray Builders, is an extraordinary craftsman and builder, and Jane has a keen eye and lovely feel for placement. Our lead is to develop a plan able to generate a way of living and a physical construct for the invitation and to prompt the making. Then everything was intertwined, tested, and, as Jane says, “lived with” for a while before being forwarded.
It’s not all bespoke, though; there’s normal rather than gymnastics behind much of the play. The house itself is quite attainable, with the effort placed where most enjoyed and able to be enjoyed.
The entry sequence is quite an interesting gesture.
The entry is external. Nelson has a wonderful climate but there’s more to it than that. By the time you arrive at the top of the winding garden path, you’ve met the house arriving above you, the garden, and the concrete wall that runs behind the house and now orientates you outwards. This outside space with a table and a fire is the entry and largest space to the house; establishes the communality and meandering circulation. From here, you don’t need to walk through a front door or internal space to get to a bedroom or bathroom.
The ‘feathering’ of the house: is this something you have done on previous projects? How did the idea come about?
The idea of feathering came from being high on the hill and looking outwards. We were interested in making the building feel grounded to its people and landscape but also be light and uplifting. So, as the concrete walls ground the house and orientate it outwards, the lightness of the space and its movement provide an ongoing invitation to life. We were playing with material edges as we started feathering the ends of the house to open back to the hill and generate external space and the many ways in and out. It wasn’t long before we were playing with widths of materials and making a feathered cladding.
During our visit you talked about techniques for extracting hot air.
The house has many ventilation options, just as it has many ways in and out. Windows facing the prevailing wind are French door sections so that they can be opened either into or away from the wind. The inset decks allow cool air to be drawn from openings deep within the house. This cool air is then dispelled south through high-level windows over the kitchen, bathroom, second bedroom, and sleeping loft spaces.
There’s a few tricks in the structure, but it is essentially a trussed roof with an extended top chord to form a northern eave and raised southern ceiling. The eave shades during the summer and allows low-level light in to heat the house in winter. There’s a low emission wood burner to help when required but with the sun intake and the high levels of insulation it is used only occasionally. So, the house is actively tuned to the day rather than relying on a machine to do it. This low-tech sustainability is something we are all going to get better at, for when sustainability becomes a product it is rarely sustainable.
Can you walk me through the process and finish of that concrete?
It is in-situ concrete, poured into a handmade wall propped with what looked like every stick of timber Simon had wombled away over the years. The irregular finish and width of boards was prototyped and set to run horizontally along the house. Where internal, it has inbuilt insulation; where external, it chamfers to shape a near and back side to the corridor relative to the entry, bathroom, and bedroom doorways and to hold an old external fire.
Can you describe how the cladding was made? What was the impetus for it; how is it different from normal vertical shiplap; what was the most challenging aspect of making it?
We considered the typical width of a shiplapped or board and batten timber cladding too narrow for the scale and elongation of the house. So we used a wide-format plywood horizontal weatherboard and modified [the boards] so we could install them vertically to lap over each other with aligned weather grooves. The copper trims protect the ply but also fine and play the light at the edges. The outcome is a wide feathering board that has a direction that draws you along the house.
Any other bespoke solutions you feel work particularly well here?
The copper-capped balustrading allowed the decks to have a continuity with the cladding. The kitchen cedar doors slide externally on a single track and require a single floor bolt to hold [them] in place. Standard hinged-door aluminium sections as opening windows; lifting the house up on a ladder-like steel structure to allow material storage during and after construction; the concrete walls.
Is it slow architecture?
Perhaps better described as iterative or what we, and my doctorate and our teaching at the University of Auckland, call ‘soft architecture’, following the mantra that ‘Being finished is finished’. The idea is to participate with existing landscapes before generating new contexts, and acknowledge our physical and social landscapes can’t be controlled. Things change, so architecture becomes iterative and less prescriptive. Homes become invitations to life’s changes.
Not all houses take this long to make, of course, but they all keep on changing; the invitation keeps running.
Watch the 2021 Small Home of the Year video feature.




