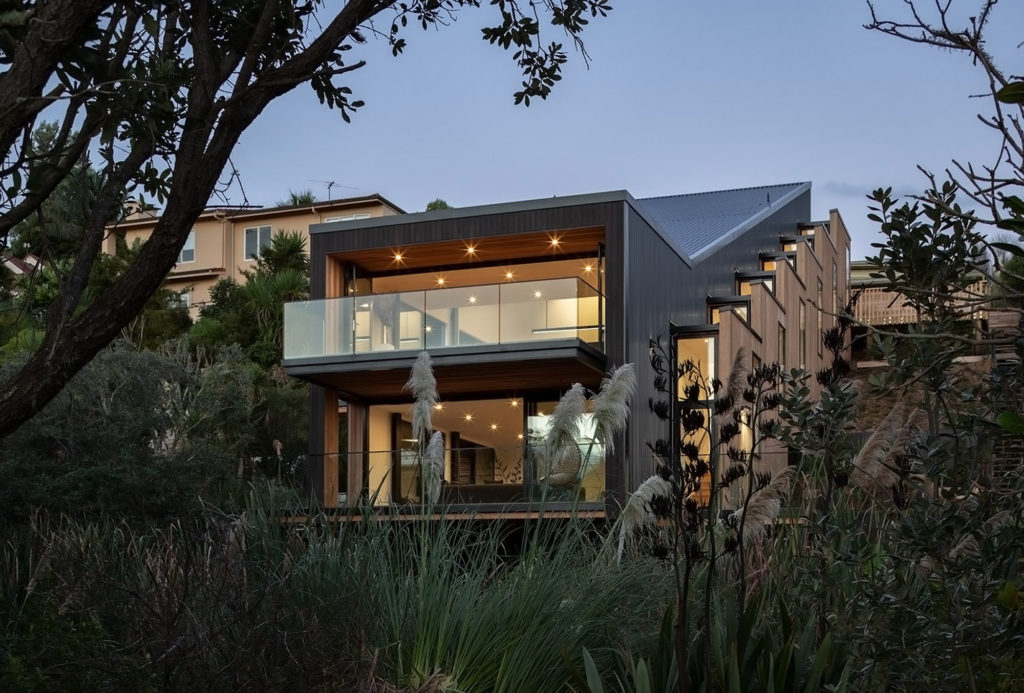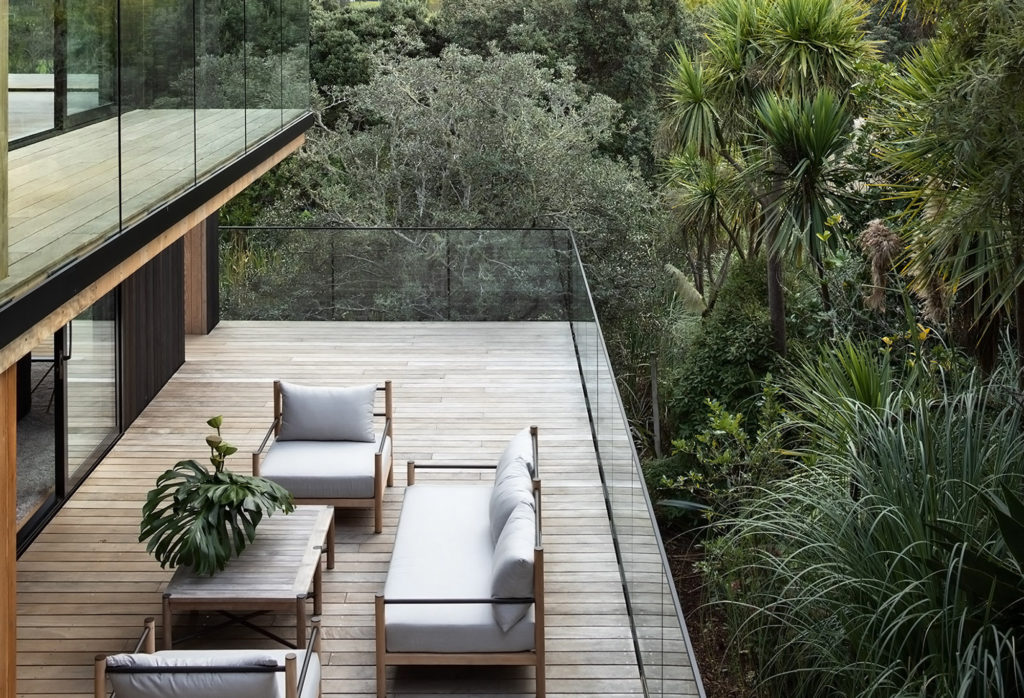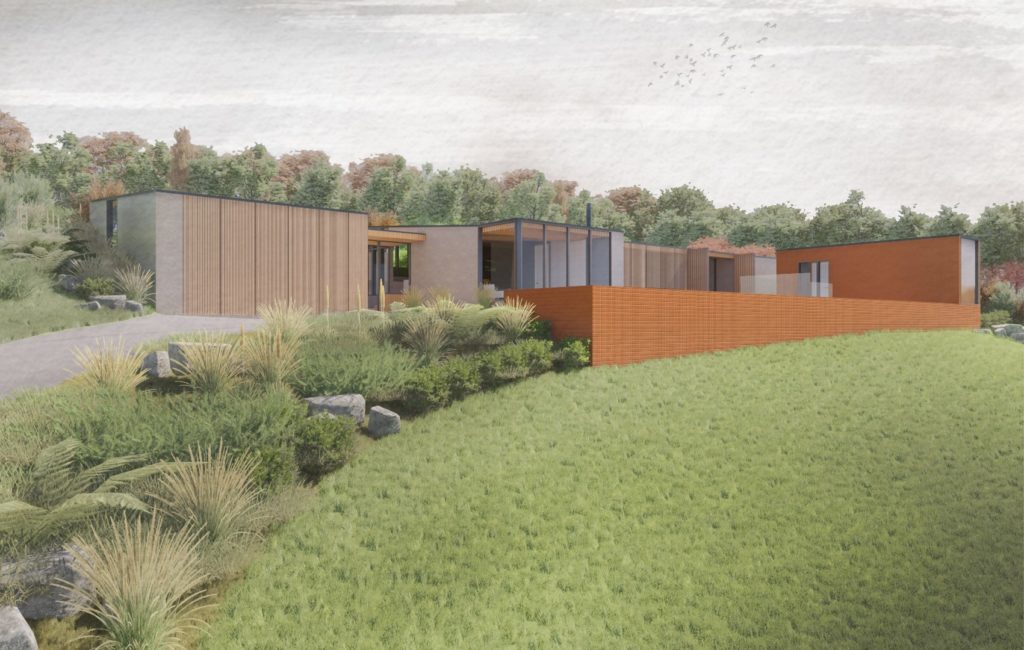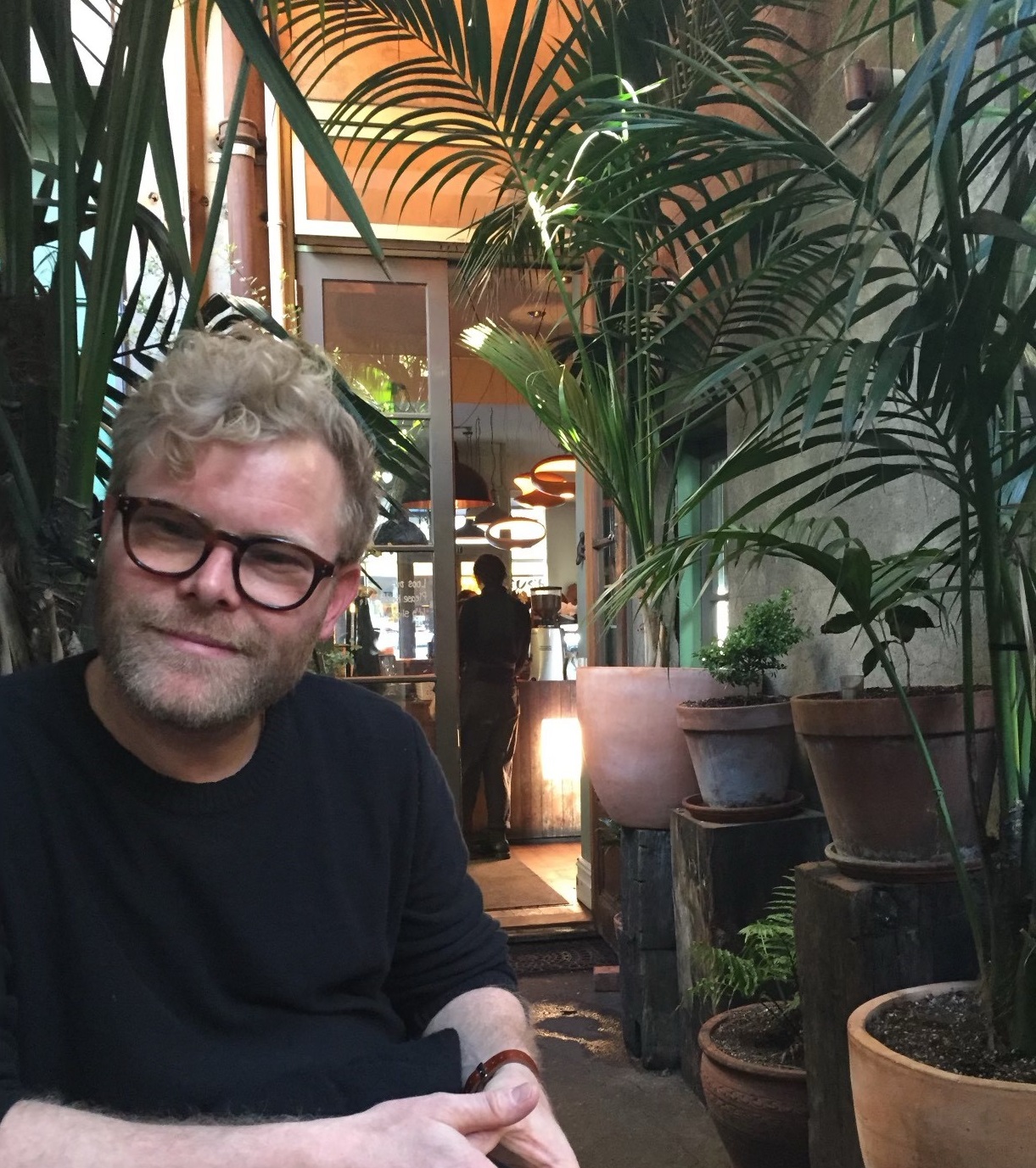Architect Jeremy Chapman started his own practice five years ago. We spoke to Jeremy about his design process, inspiration, and what we can expect from JCA Studio in the future.
HOME: You recently started your own practice. How does it feel to be working for yourself?
Jeremy Chapman: It’s great. We started with a single commission and very quickly gained momentum. We have been very busy ever since. It’s been a really exciting journey so far and I’m looking forward to seeing what the future brings.

H: How would you describe your design process?
JC: From the get-go, I aim to develop a really solid relationship with my clients. Gaining trust and setting up a dialogue ensures we’ll all enjoy the process. The process is about discovering what the client’s wants and desires are, and looking at site analysis and combining the two. I feel that If a positive client/designer relationship exists then the outcome will reflect this. The process is always a little bit different, as I like to tailor it to the client. It depends on what the client wants – it might be about timing, as many are happy to move through the process a little more slowly, whereas others are eager and excited to get right into it. Either way, it’s fundamental that time is allowed to be thoughtful and considerate about the design process and design outcomes.

H: What are some of the key inspirations that help shape and define your work?
JC: My time as a builder gave me invaluable on-site building experience which has lent itself to my appreciation of the practicalities of building for a site coupled with formalised architectural languages and design responses. One of my architectural heroes is the late David Mitchell, who was my design tutor at The University of Auckland. He really helped to shape contemporary architecture in Aotearoa, which I try to continue with my work.

H: Can you tell us about your most memorable project to date?
JC: While I was studying architecture, I spent my summer holidays working as a builder. I had one trip to Great Barrier Island to build a garage and sleepout for a client, which they used as their modest bach, prior to designing a larger home on the site in future. At the end of the few weeks building, the client suggested they’d get in touch when they were ready to get underway with their larger project.
Around 12 years had passed, when out of the blue I received a phone call from them offering me the opportunity to design their bach. It was a very cool outcome seeing this relationship come full circle. It was a privilege and very humbling to be trusted with this design. The project has recently been completed so watch this space!
Sylvan Ave (featured in the Oct/Nov 2021 issue of HOME) is another very memorable project for me, due to the site-specific technical outcomes that were required. It was a challenging process but I’m very happy with the result.

H: Tell us about what we can look forward to seeing from you in the future.
JC: We’ve got loads of exciting projects and concepts on the go at the moment, at varying stages of design and construction. We’ve just completed the concept for a new home northwest of Auckland. The design was conceived in the first few weeks of level four lockdown and I’m really excited to watch this come to life.




