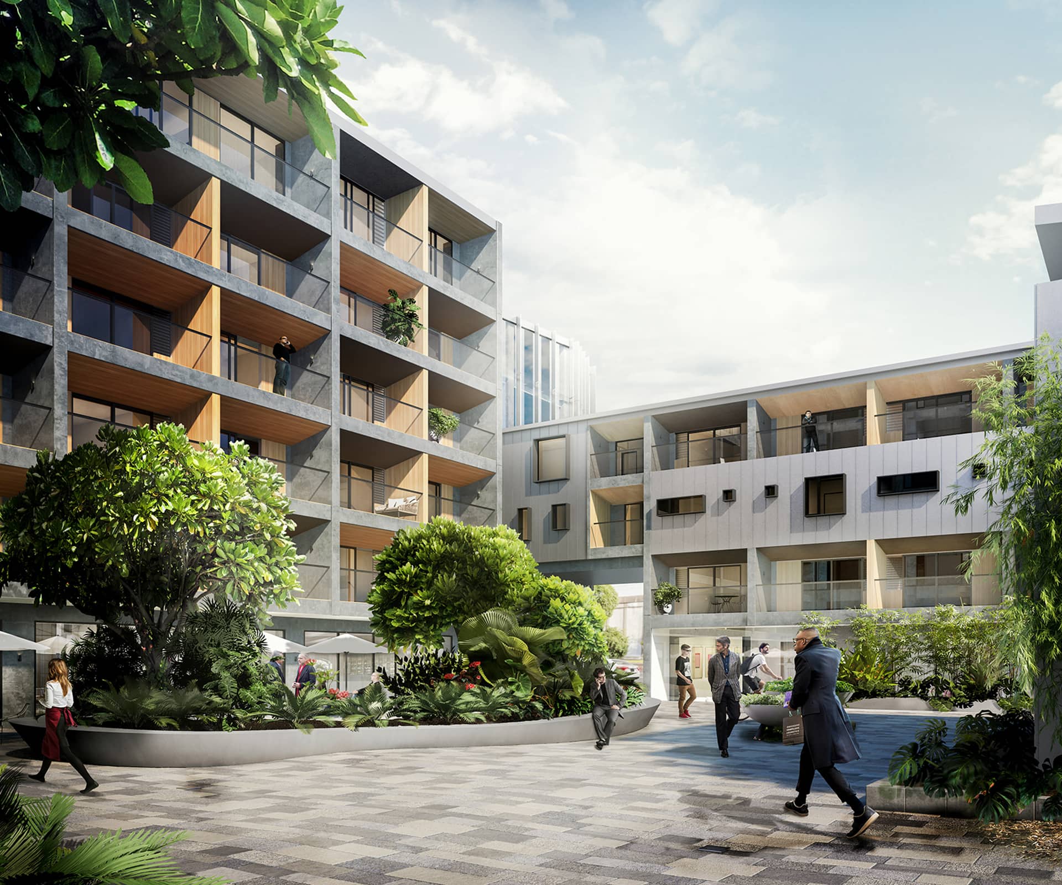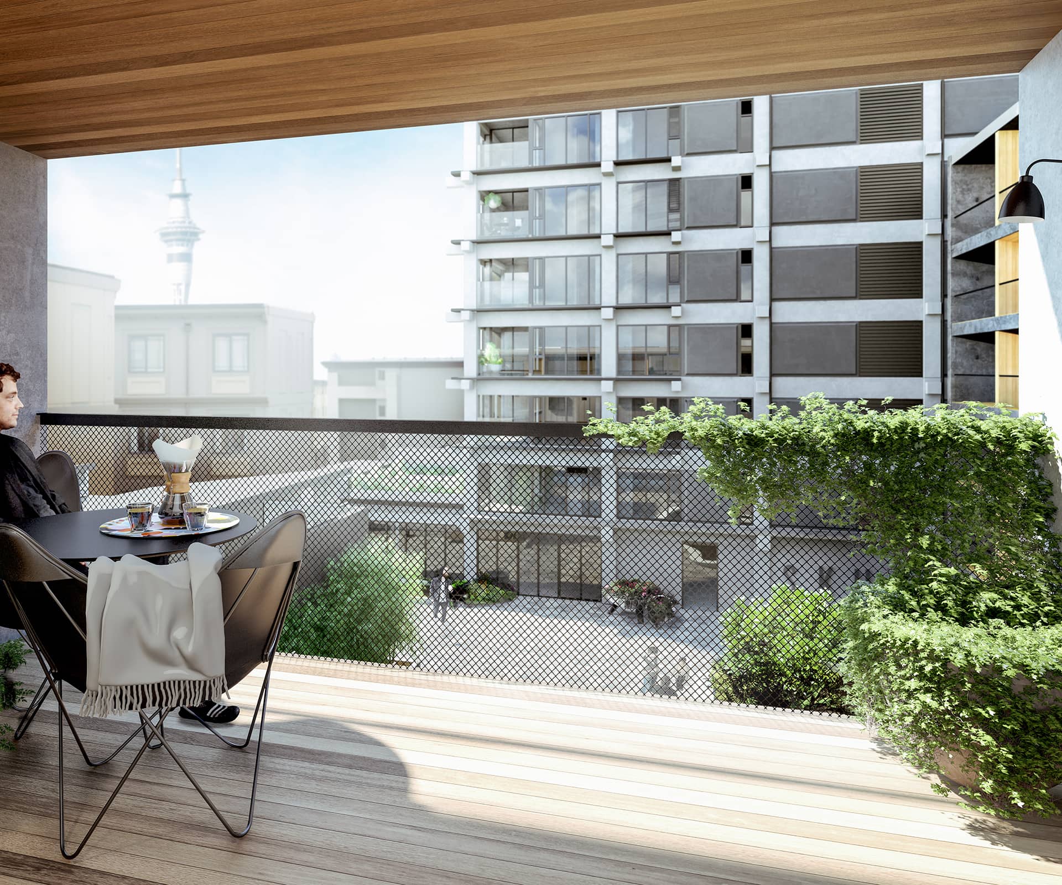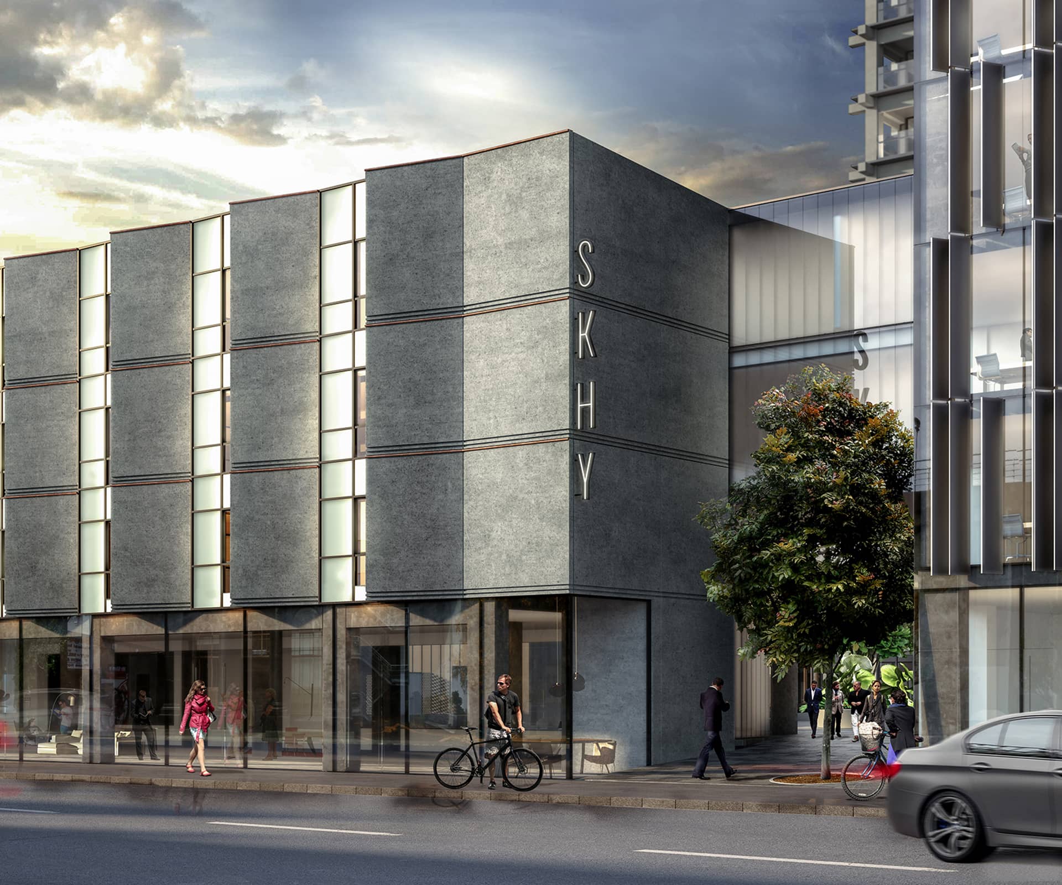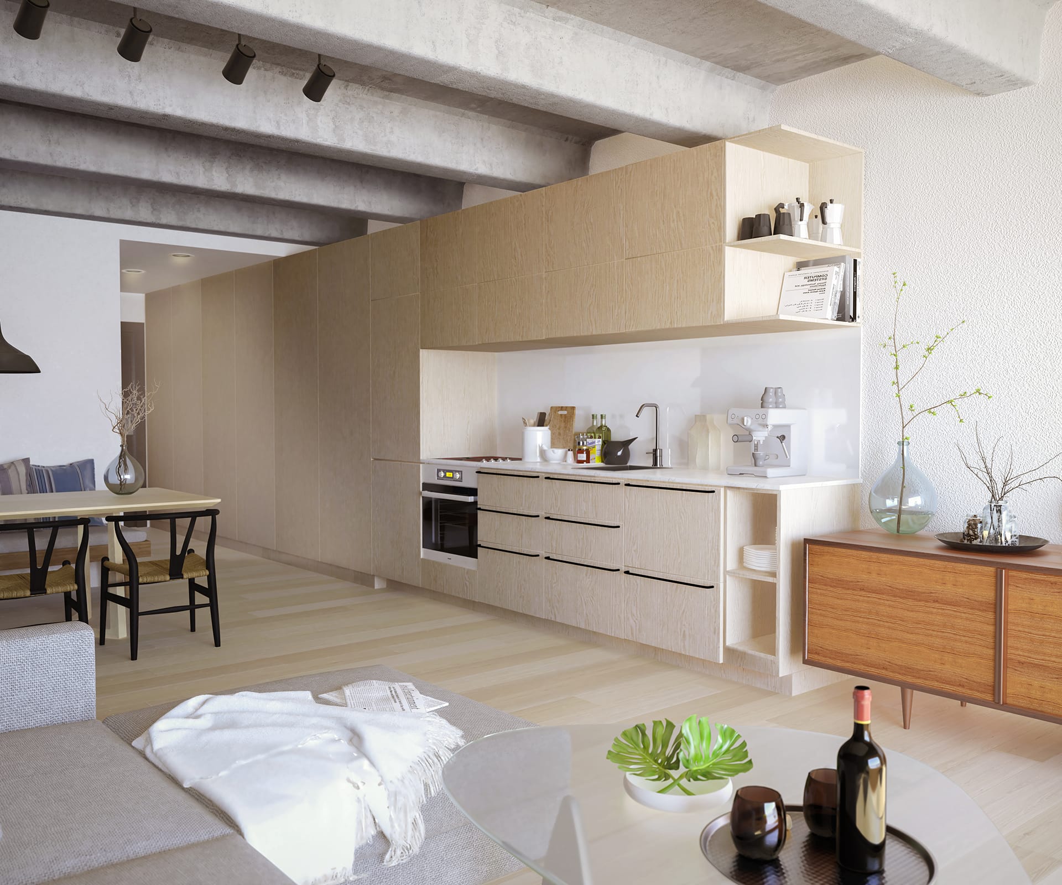Cheshire Architects are behind the second phase of an exciting Auckland apartment development

SKHY apartments
This is what well-designed denser living can look like. Now that Cheshire Architects’ conversion of a 1970s tower on Auckland’s Khyber Pass Road to an apartment building is well under way, the building’s developers, Lamont & Co, are turning their attention to the precinct around it.

Led by Pip Cheshire, the architectural team behind SKHY has designed a mixture of one- and two-bedroom apartments in two buildings that will turn their backs on the busy street and be arranged to create a sheltered generous courtyard at their heart.
The courtyard is set to be private yet lively with retail and commercial tenants, and easily accessible for pedestrians with two laneways off Hohipere Street and Khyber Pass Road. With Damian Wendleborn of Urbanite Landscape Design at the helm, the mixed-use area will be softened from its city surrounds with thoughtful planting and effective landscaping.

The apartments are far from standard-issue shoeboxes: some are cleverly planned over two levels, and all will have terraces facing north or west with views over the shared space at their centre. The central city is easy walking distance away, making cars unnecessary for many of the residents.
With its in-demand central location, suburbs like Kingsland, Mt Eden, Newmarket and Ponsonby are all within easy cycling and public transport reach for SKHY residents.

With Cheshire Architects responsible for successful urban rejuvenations like Britomart and City Works Depot, it’s easy to see why the first release of these apartments sold out within weeks.
Fitting in flawlessly with its Uptown location, SKHY ‘s industrial aesthetic includes timber flooring, exposed beams and concrete ceilings. Residents can expect to enjoy lofty, open plan living and dining areas, spacious bedrooms with built-in wardrobes and bespoke kitchens with quality Fisher & Paykel appliances.
With designs like this, city living is starting to look better and better.
Interested parties can view the model and speak to sales consultants at the show gallery at 11 Mount Eden Road, Eden Terrace, open daily 11am-3pm.
SKHY
Visit our apartment display suite:
11 Mount Eden Road
Mon – Sun
11:00am – 3:00pm
Or by appointment
0800 754 989
skhy.org




