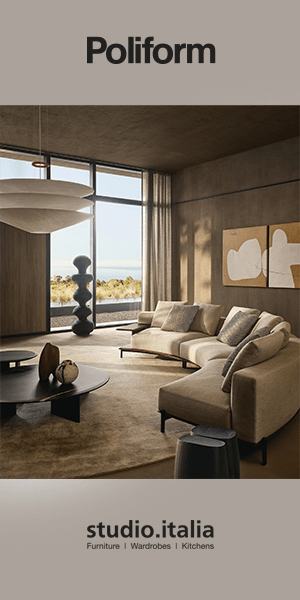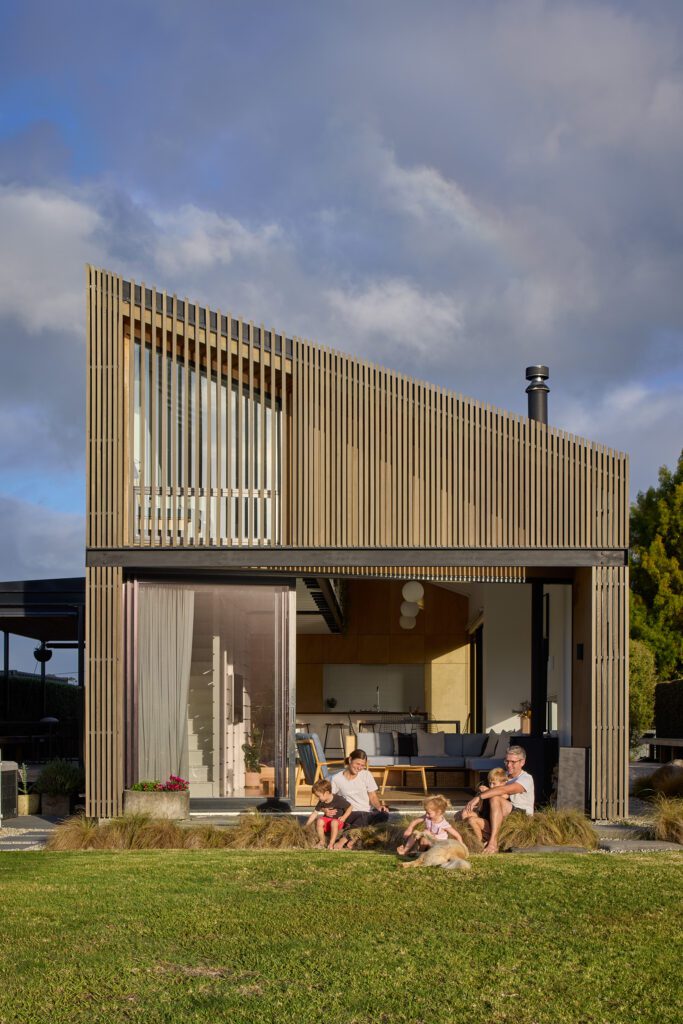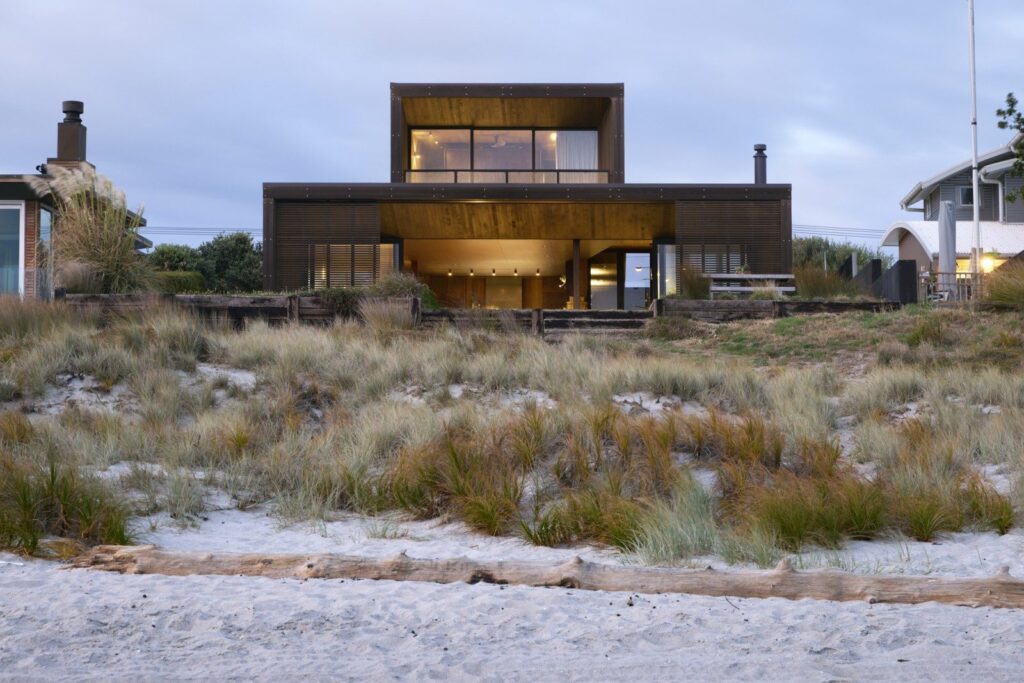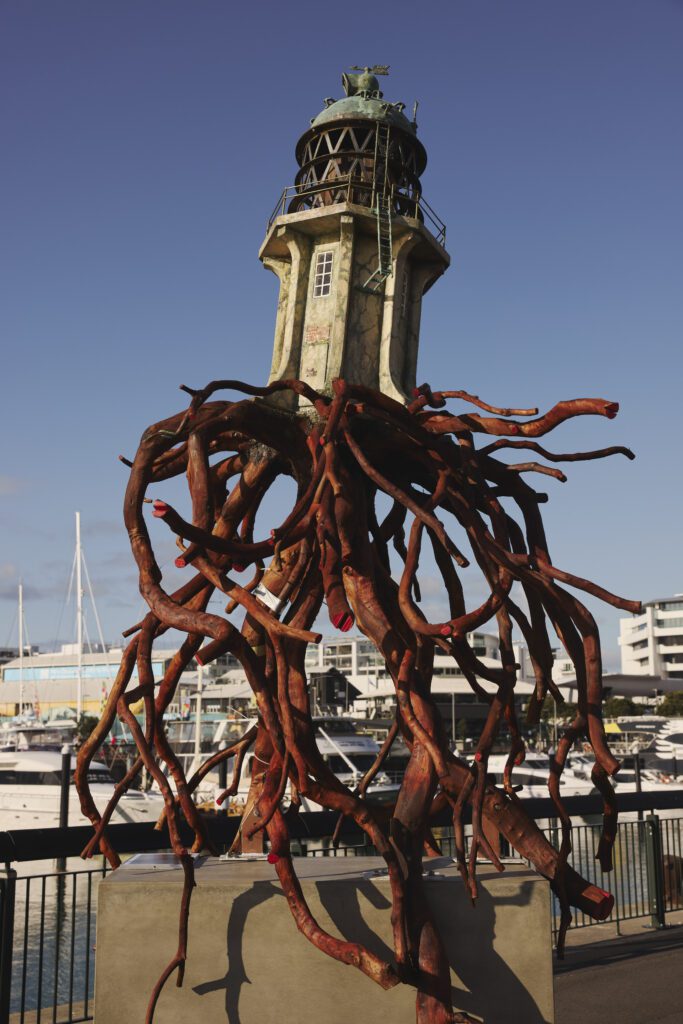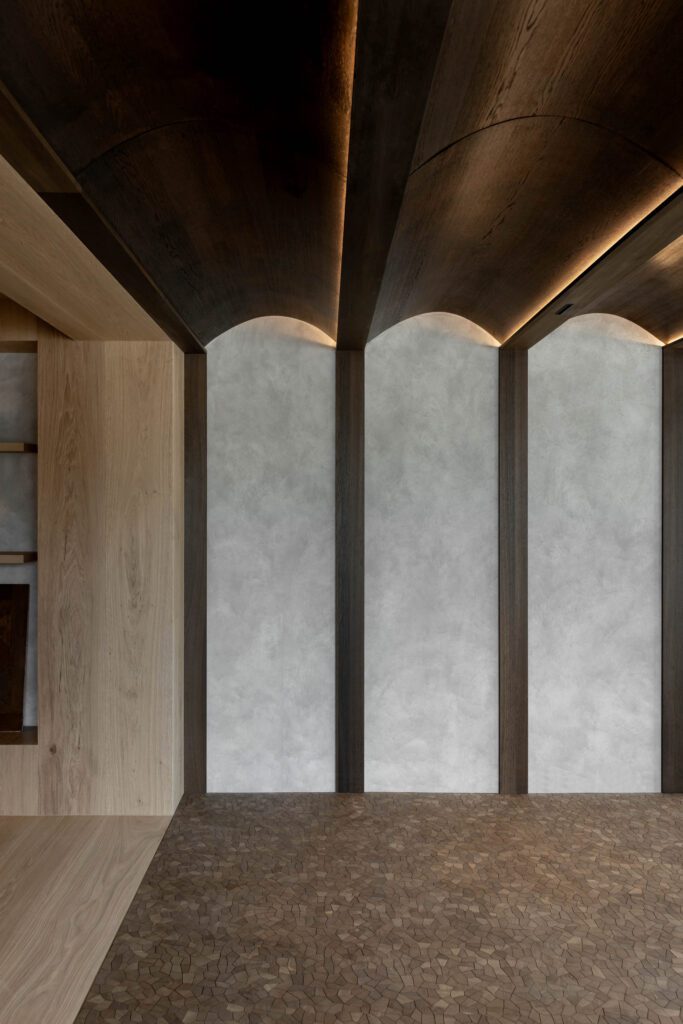This majestic ‘farmhouse’ designed by Andrew Patterson and his team on Annandale, a sheep and cattle station of approximately 4000 acres with more than 10 kilometres of coastline on the northern side of Banks Peninsula, will leave you breathless
Design notebook, Q&A with architect Andrew Patterson
Andrew, how did this project come about?
Andrew Patterson Mark (the owner) rang out of the blue and said [the farm’s original] farmhouse needed altering. It was terribly dilapidated, but it had this beautiful garden. Once we had done that, he started to formulate what he wanted from the rest of the property, which included this new building. He had no specific architectural vision other than to create experiences that built on the experience of the farm.
How did you decide what was appropriate in this bay?
Andrew Patterson The bay was rural and peaceful and rugged. I laboured very hard about whether to do a completely abstracted form on that site and I didn’t want to do that because that bay is eternal, and one thing that you do know is it’s likely to be a farm for a long time. If you pick a contemporary form, you fight the timeless nature of the bay. But the building is reasonably abstracted in a material sense – everything about it is still very contemporary but unmistakably rural New Zealand. It’s not excessive in any way. It has classic proportions and natural forms. The drama of that house is its centredness in the amphitheatre of the bay.
Photography by: Simon Devitt.
