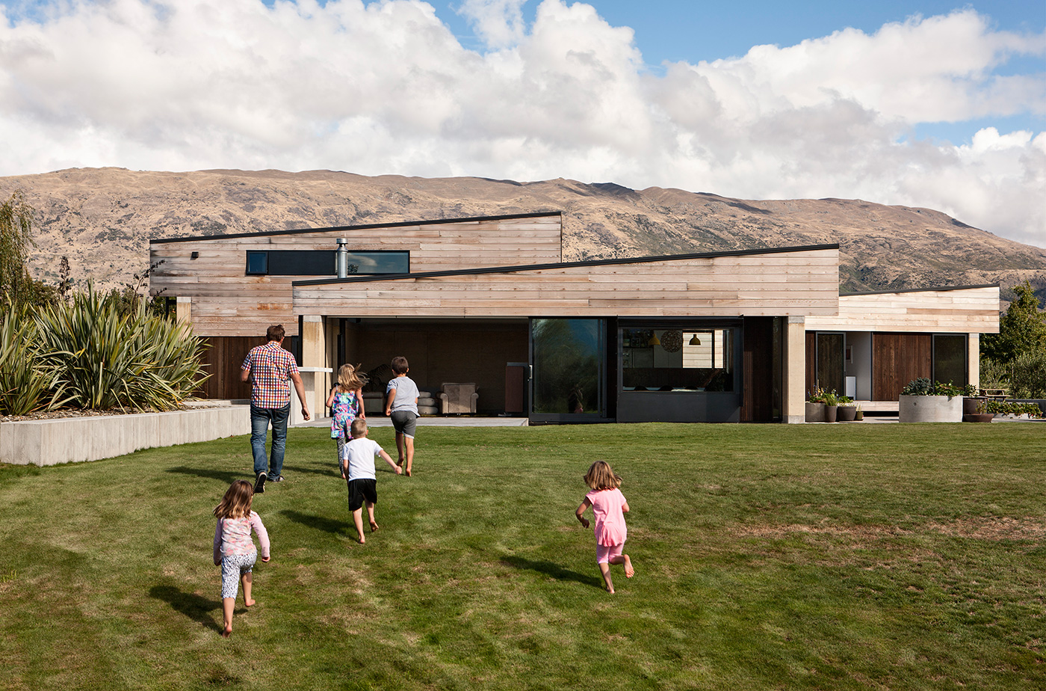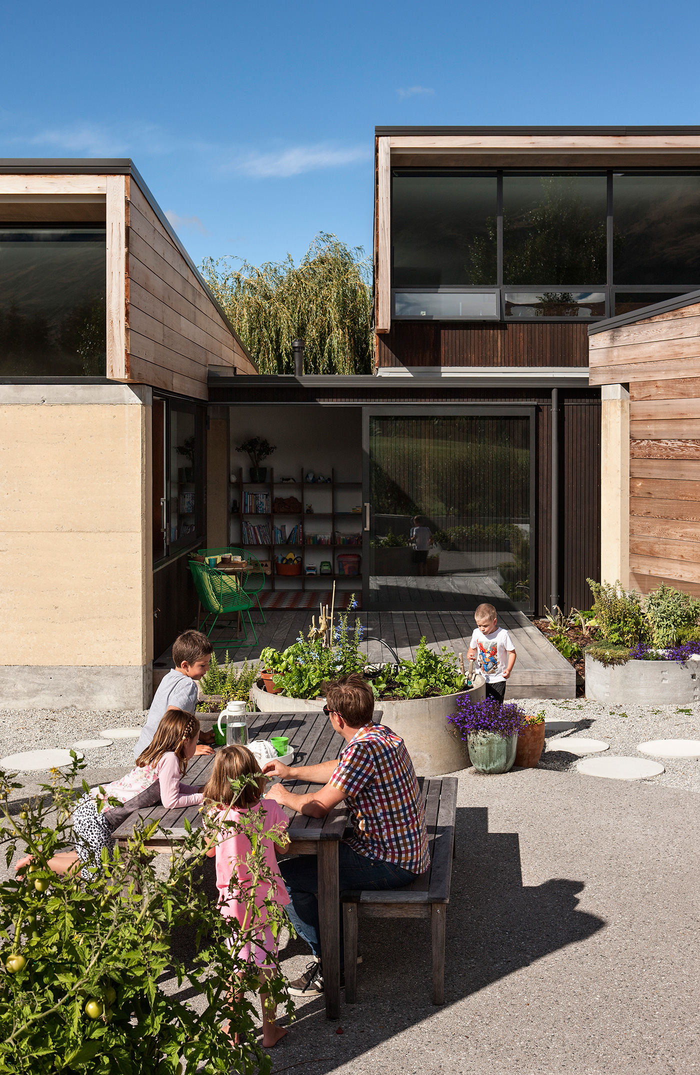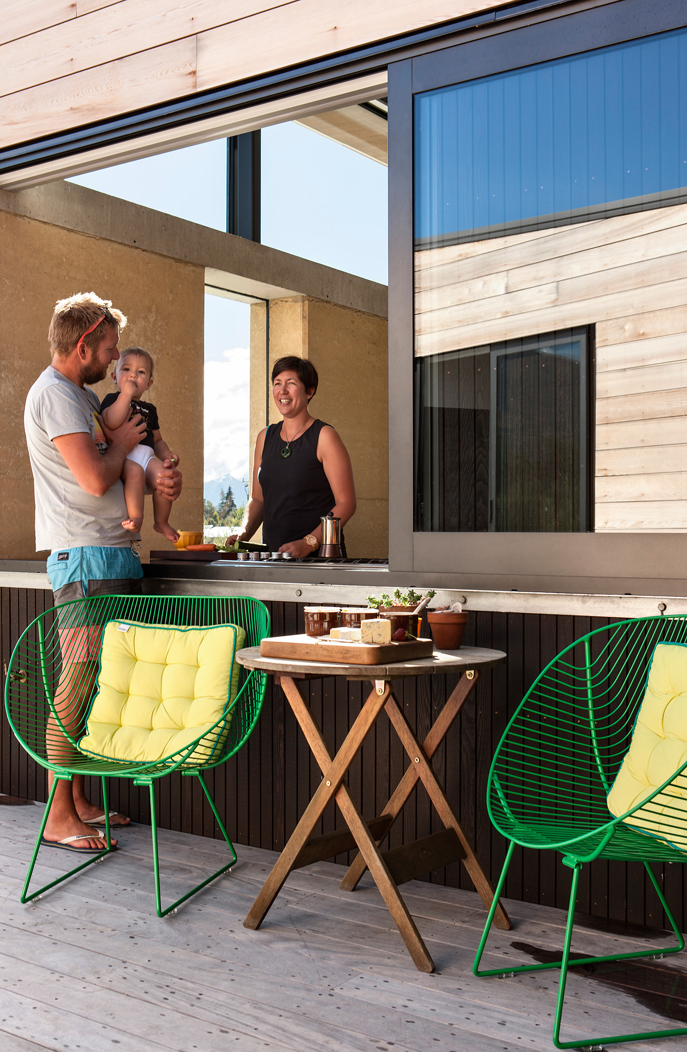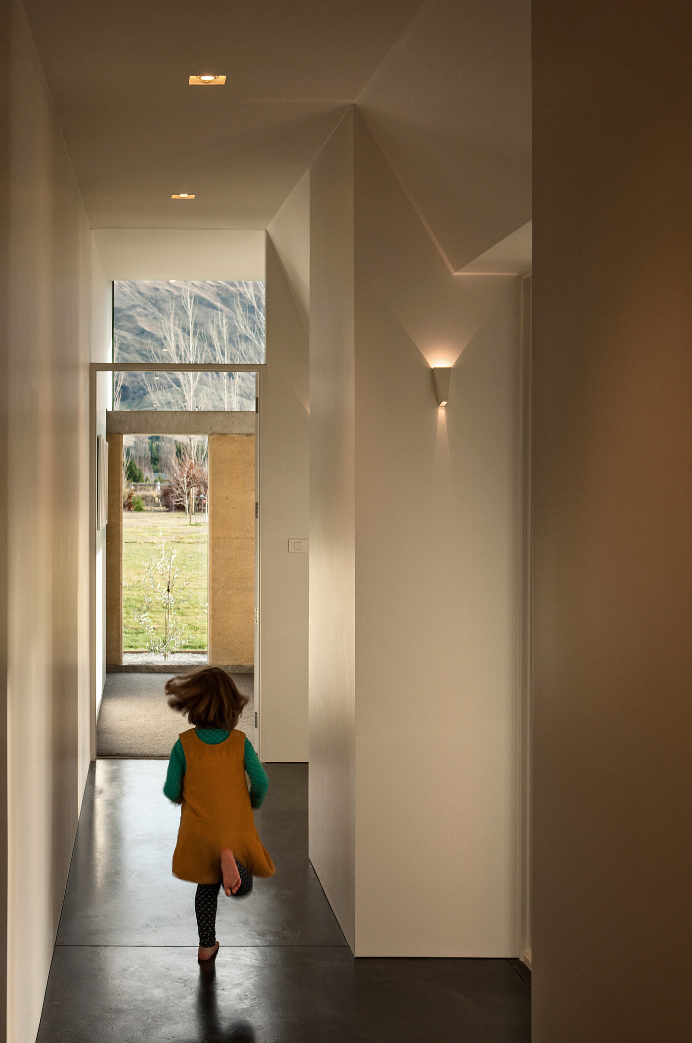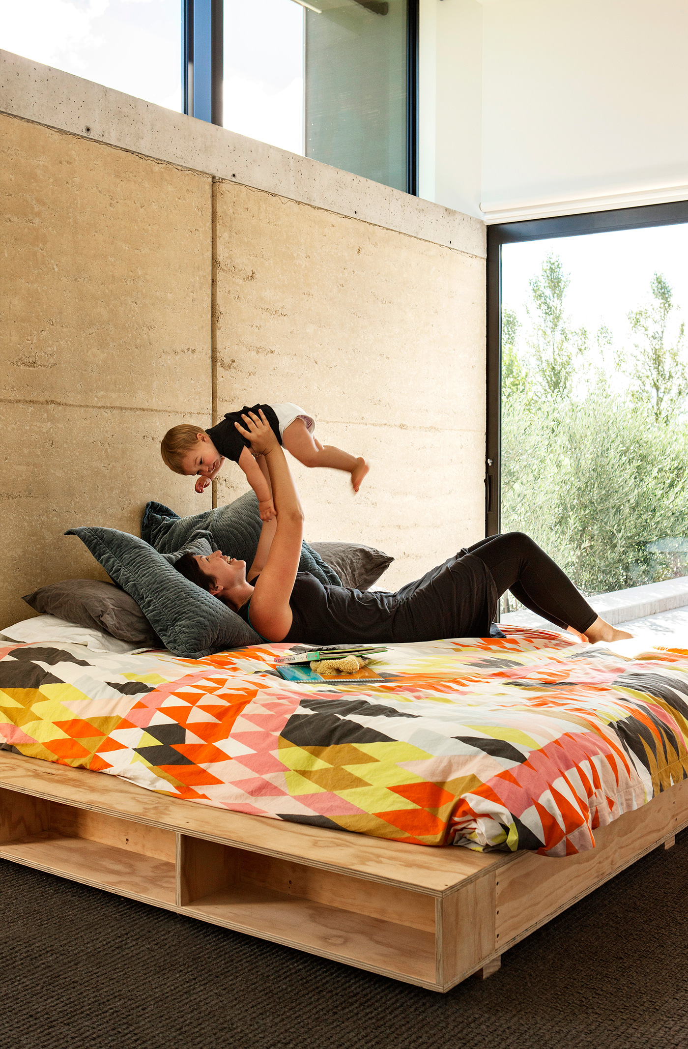A Wanaka home is built using ancient yet unconventional material
If you’re asking for a home that feels deeply connected to its location, then it’s hard to top this: a dwelling with walls made of rammed earth taken, if not literally from the site itself, then just a few kilometres down the road in Wanaka’s Cardrona Valley. For owners Stuart and Melanie Pinfold, the selection of this ancient but still unconventional material for their family home was not a fanciful idealistic experiment, but a considered part of their brief to friends Justin and Louise Wright, the husband-and-wife team behind Assembly Architects.
The Pinfolds had been living in a mud-brick home nearby and loved the warm visual qualities of the no-maintenance material, as well as the benefits of its thermal and acoustic performance. So when it came to devising the wish-list for their new home just outside Wanaka, rammed earth went quickly to the top of the list.
Local know-how helped. In 2010, when Stuart and Melanie first started thinking about a new home, Justin and Louise, who are now based in Arrowtown, were living in Wellington and had no experience with rammed earth.
Enter Wanaka-based Jimmy Cotter, a rammed earth contractor with more than 20 years’ experience with the material (he worked with builder Andrew Wavish on the house). Cotter’s expertise gave Justin and Louise the confidence to give the material a go.
Some preconceptions ought to be cleared up. Rammed earth is not as labour-intensive and therefore expensive as many people think. Justin and Louise say the cost of building in rammed earth was very similar to what Stuart and Melanie would have spent if the home was built from conventional masonry. Yes, rammed earth requires manual labour, but a team of three men took just three weeks to erect the almost half-metre-thick walls of the house.
Once the concrete foundations were established, the earth was mixed with a small amount of cement before being shovelled gradually into pre-built form work. A labourer then compacted the earth with a pneumatic ram. The form work was removed only a few hours after the walls were complete, and no insulation, plasterboard linings or paint were required. The rest of the home was then built over and around these walls. “It sort of felt like Stonehenge for a while,” Stuart says.
The timeless quality of rammed earth means it is more likely to be associated with homes with a romantic colonial vocabulary than a contemporary one. But no-one in this project had romantic colonial aspirations. In fact, the modern clarity of Justin and Louise’s design plays beautifully with the rustic qualities of the rammed earth walls. These walls are a strong presence but not an overbearing one.
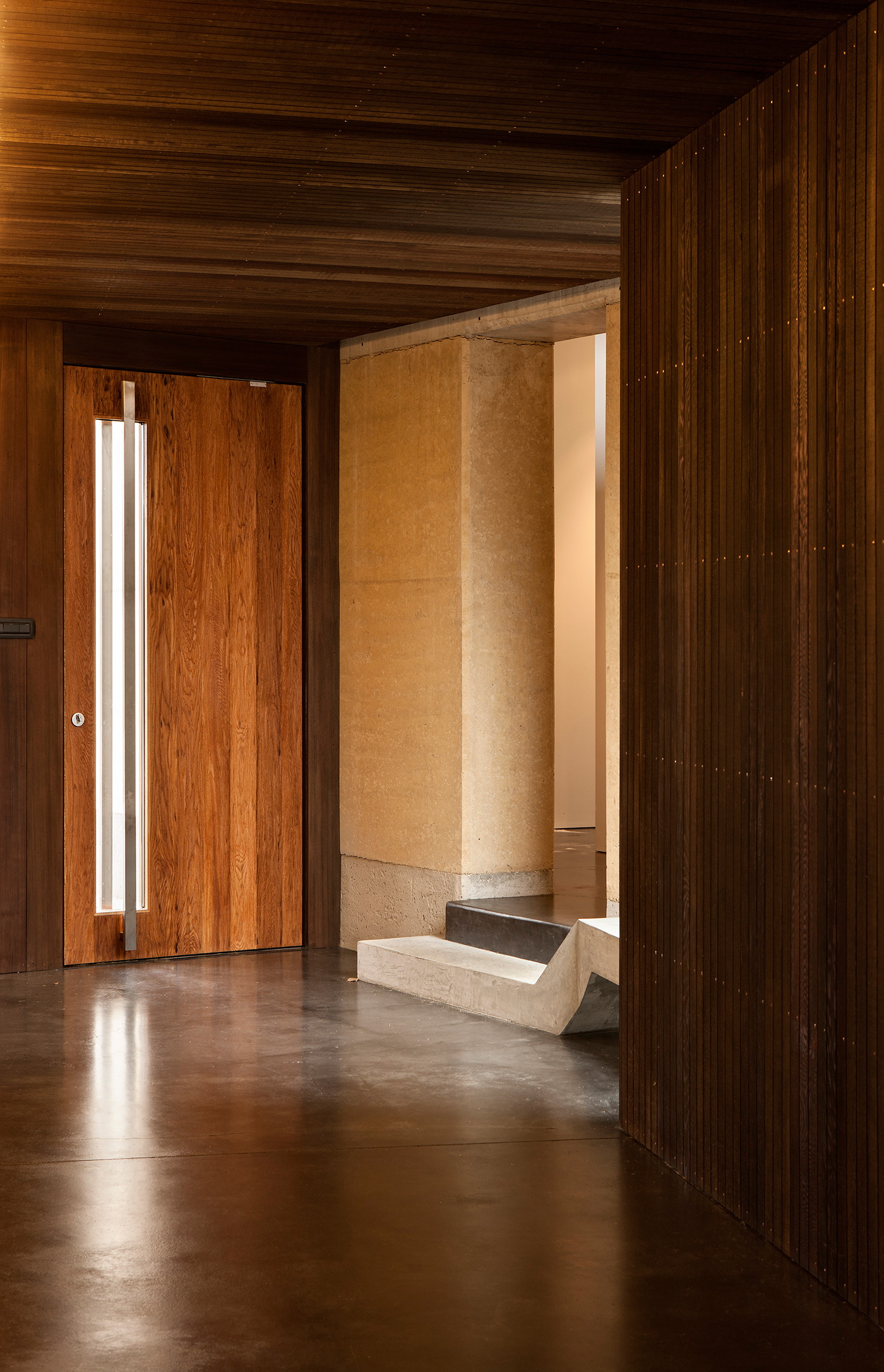
Justin and Louise decided to top the home’s three pavilions with the lightness of cedar weatherboards holding up long, gently pitched roofs. Clerestory windows in all three pavilions divide the arresting peaks of Mt Roy and its neighbours into neatly framed horizontal slices, while big sliding doors in the bedroom and living pavilions open to the north and views towards the Southern Alps. Neither of these vistas feels overwhelming: this is a home that enjoys its views as incidental pleasures, but never feels overawed by them.
Stuart and Melanie liked the idea of a home with three pavilions because it allowed the separation of public and private areas. The living areas occupy one of these pavilions, while another contains three bedrooms, two bathrooms and the laundry. The third pavilion is a two-storey structure with a self-contained one-bedroom flat, which allows Stuart and Melanie’s parents to have their own space when they visit (Stuart’s parents live in the UK, so tend to spend weeks at a time at the house when they visit New Zealand, while Melanie’s parents live in Hamilton).
It also serves as a quiet getaway space for Stuart and Melanie from the hubbub of family life – especially when Stuart wants to watch the cricket (the couple has three children: Magnus, Anika, and Felix). The ground floor of this pavilion contains the garage and a study, from which Stuart and Melanie work from home on their property development and accommodation businesses, and can conduct meetings without interrupting life in the rest of the home.
The pavilions are connected by a low-ceilinged entry and hallway that accentuates the drama of the loftier rooms beyond. “Circulation through a home is a pathway you’re walking constantly, so we made a conscious effort to have some tight, cave-like spaces and some high, lofty spaces,” Justin says. In the hallway of the sleeping pavilion, the walls neatly facet towards the doorways of the children’s bedrooms. “Little circulation areas like that are often neglected,” Justin says, “but they’re often more important spaces than the bedrooms themselves.”
Stuart and Melanie wanted to keep the living pavilion open-plan – it makes it easier to keep an eye on their kids that way – but were also mindful of the need conceal any mess and gently separate various functions. A high back on the kitchen island shields the kitchen bench from view, making dishes and food preparation invisible from the dining table. In the dining area, a deep, north-facing window seat provides a gorgeous mountain outlook and also contains big drawers in which kids’ toys can be easily stashed at the end of the day.
A chest-high divider demarcates the living area and holds bookshelves and a television, anchoring the space and saving those beautiful earth walls from the indignity of hosting a flat-screen television. Stuart and Melanie say the home’s northerly orientation and thick rammed earth walls means it retains solar heat effectively on sunny winter days, meaning other heating isn’t always necessary. “Even in the worst weather, you never feel claustrophobic,” Melanie says. Adds Stuart: “It’s a cosy, warm house in winter, and in summer you throw the doors open and it’s a thoroughfare to the garden.”
Wanaka regards itself as the quieter, understated cousin of its blingier neighbour Queenstown, and both Justin and Louise and Stuart and Melanie see rammed earth as a perfect expression of this. It also has a sense of permanence that few New Zealand dwellings possess. The joy of Justin and Louise’s design is that the potential heaviness of these beautiful walls is so neatly leavened with the lightness of glass and cedar.
It’s a neat trick to design a home with a sense of permanence that also feels as if it will easily adapt to the needs of a growing family. “If you look at our body of work there are very few projects which are similar – we’re always interested in materials and how they’re put together and how to pull out their qualities to create something special,” Justin says. Here in Wanaka, they have done just that.
Q&A with Justin and Louise Wright of Assembly Architects
HOME Why did you decide to use rammed earth in this home?
Justin Wright [Our clients] Stuart and Melanie had been living in a mud brick house in Wanaka. We had a few holidays with them there.
Louise Wright There’s a softness to the quality of it in terms of acoustics, and thermally it was very constant, staying cool even on hot summer days. It was also a beautiful colour.
Justin Wright Before they’d moved into that house we’d had a lot of early discussions about materials, that maybe it would be types of stone. Then we met Jimmy Cotter, the local rammed earth contractor, and went and looked at some of his buildings. We talked in depth with him – we’re always interested in the process of finding out about materials and how to pull the qualities out of them to create something special. People think we were trying to do it for green principles, but that wasn’t the driving reason – it was more the material quality.
HOME Why did you design the home in three pavilions instead of one built form?
Justin Wright They wanted the ability to future-proof the place with a separate pod [that could work as rental accommodation], and it also means that when Stu’s family come out to visit from the UK they feel like they have their own space. The other two pods are a result of separating out the living space from the kids’ rooms. The pod at the front was a way to create the courtyard off the kitchen.
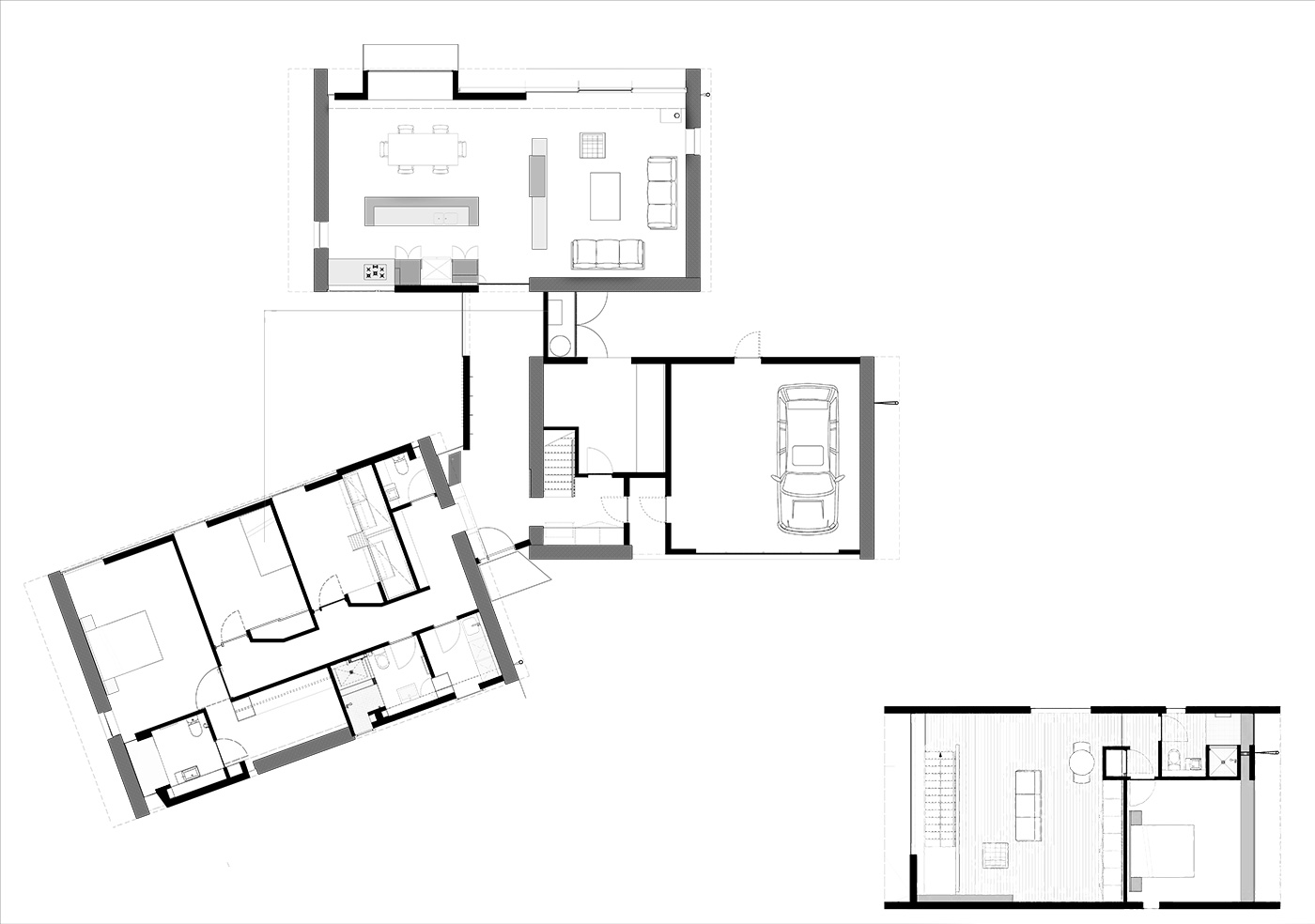
Words by: Jeremy Hansen. Images by: Simon Devitt
[related_articles post1=”32090″ post2=”60957″]
