A new book on John Scott by David Straight celebrates the life and work of one of New Zealand’s most important architects – this extract focuses on the 1970s, in which he built three key houses
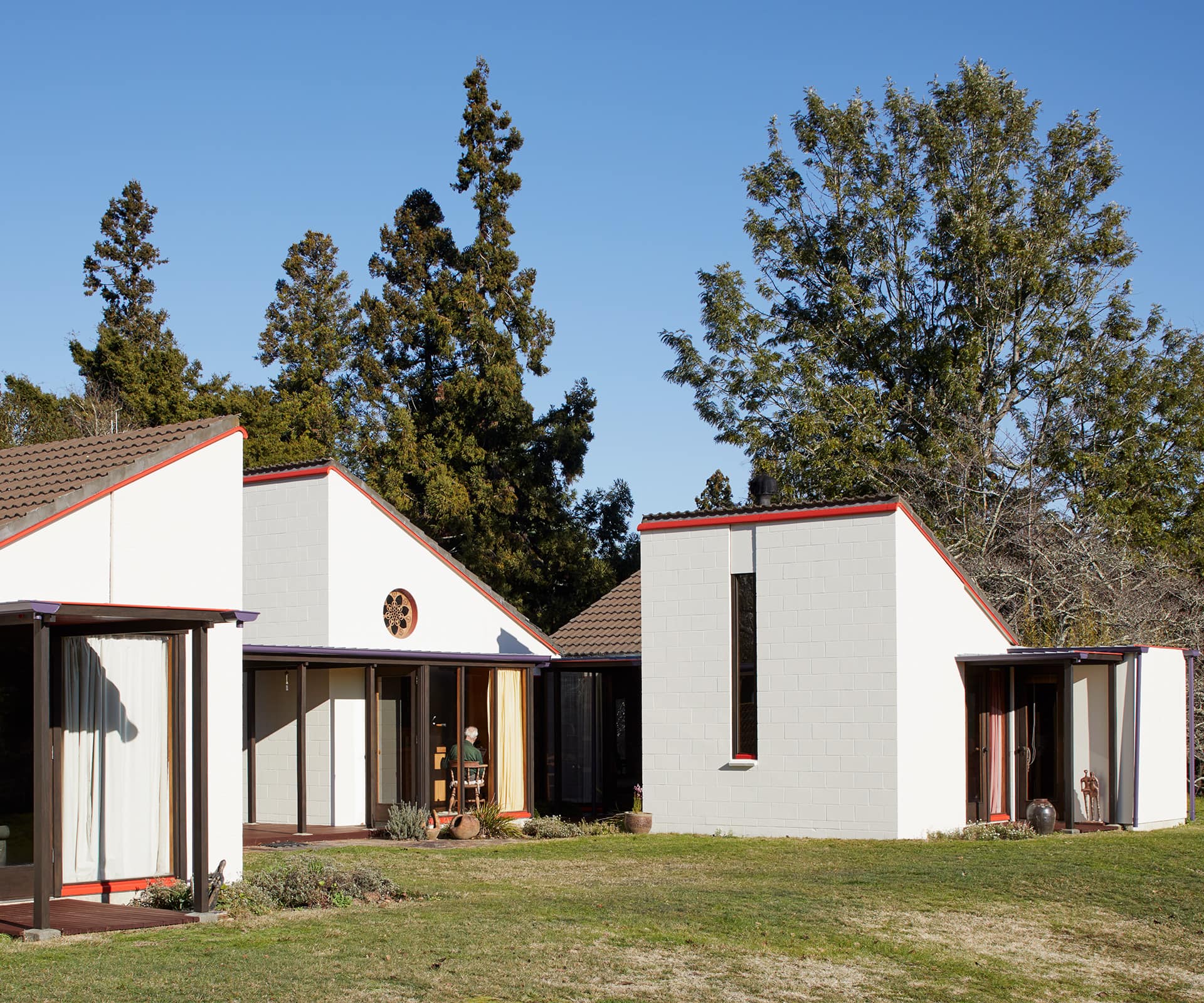
The 1970s were an important decade for John Scott, a time when he produced many of the mid-career works on which his architectural reputation now rests. He began the decade with a recognised masterpiece in the form of the Martin House (1969-70). The Rogers House (1975), a modest house built by its owner, came in the middle of the decade, and the Arrowsmith House (1978-80), brought the decade to a close.
Each of these houses, and the experience of building them, was very different, reflecting the cultural and economic changes that occurred along the way. This was also the period in which Scott put down his thoughts in his only major interview – ‘Of Woolsheds, Houses and People’ – published in the periodical Islands in 1973.
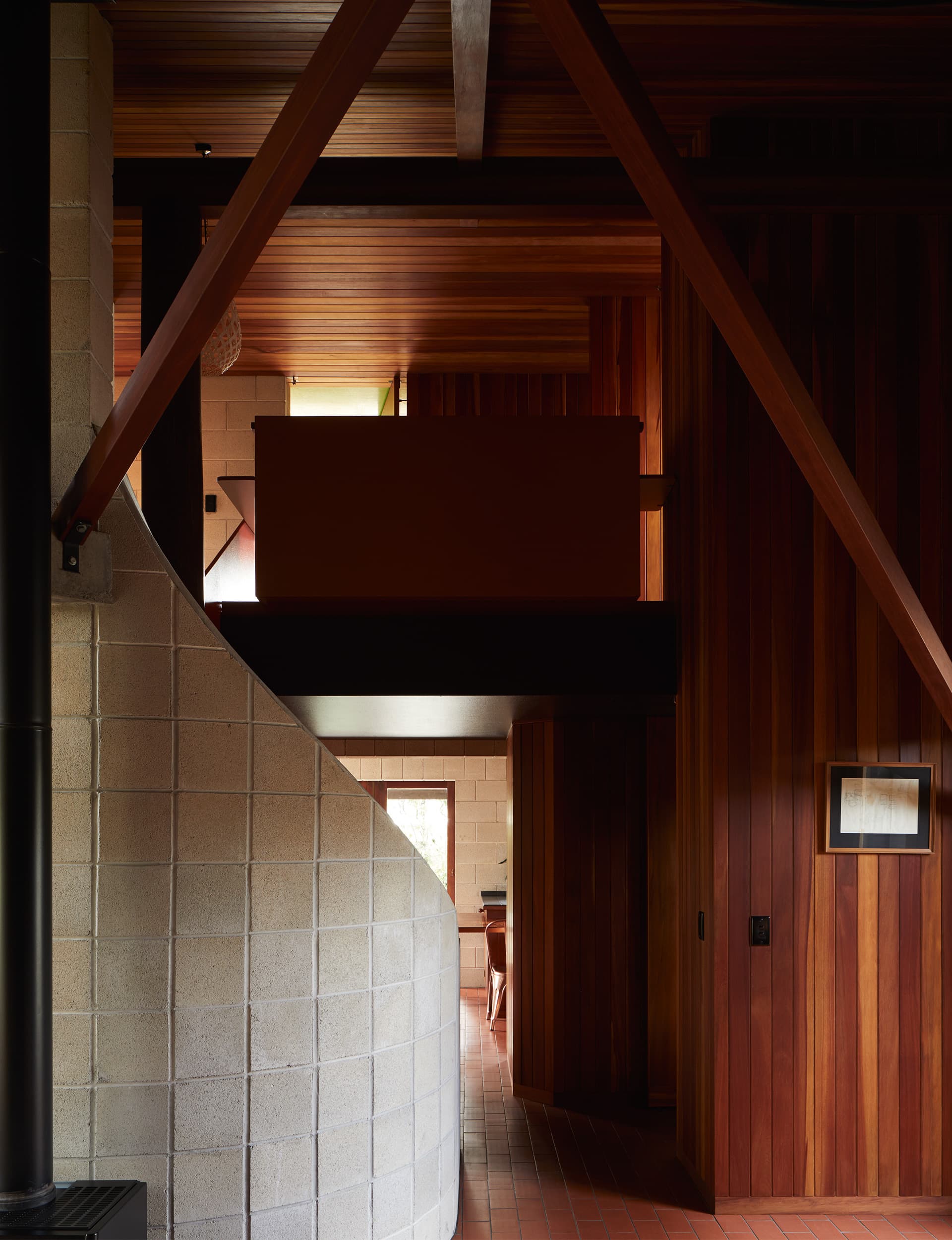
Together this interview and these three houses – all until recently still occupied by the owners who commissioned them – give us insight into the way Scott worked with clients to achieve some of his most interesting houses, while also revealing the origins of, and the reality behind, some of the myths that now surround him.
Bruce and Estelle Martin chose Scott for the design of a new home on a section of subdivided farmland at Bridge Pā, outside Hastings. In 1965 the Martins had been among the first wave of New Zealand potters to go professional, both leaving hospital jobs in order to pot full-time. The new site was needed to accommodate the new scale of operation, and they commissioned both a house and workshops.
The site builds to a gentle rise, and it was on his first visit that Scott identified the top of that rise as the location for the house. As was the case with so many clients with whom Scott worked well, the Martins did not have a list of requirements but instead a list of the things they didn’t want, in their case carpets, wallpapers and venetian blinds – all strongly embedded symbols of suburban conformity. Scott visited them in their existing house and talked about their lifestyle and the requirements that arose from having teenagers at home. He also spoke directly with the boys, and the built form of the Martin House – small bedrooms supported by a communal area – is a direct result of those conversations.
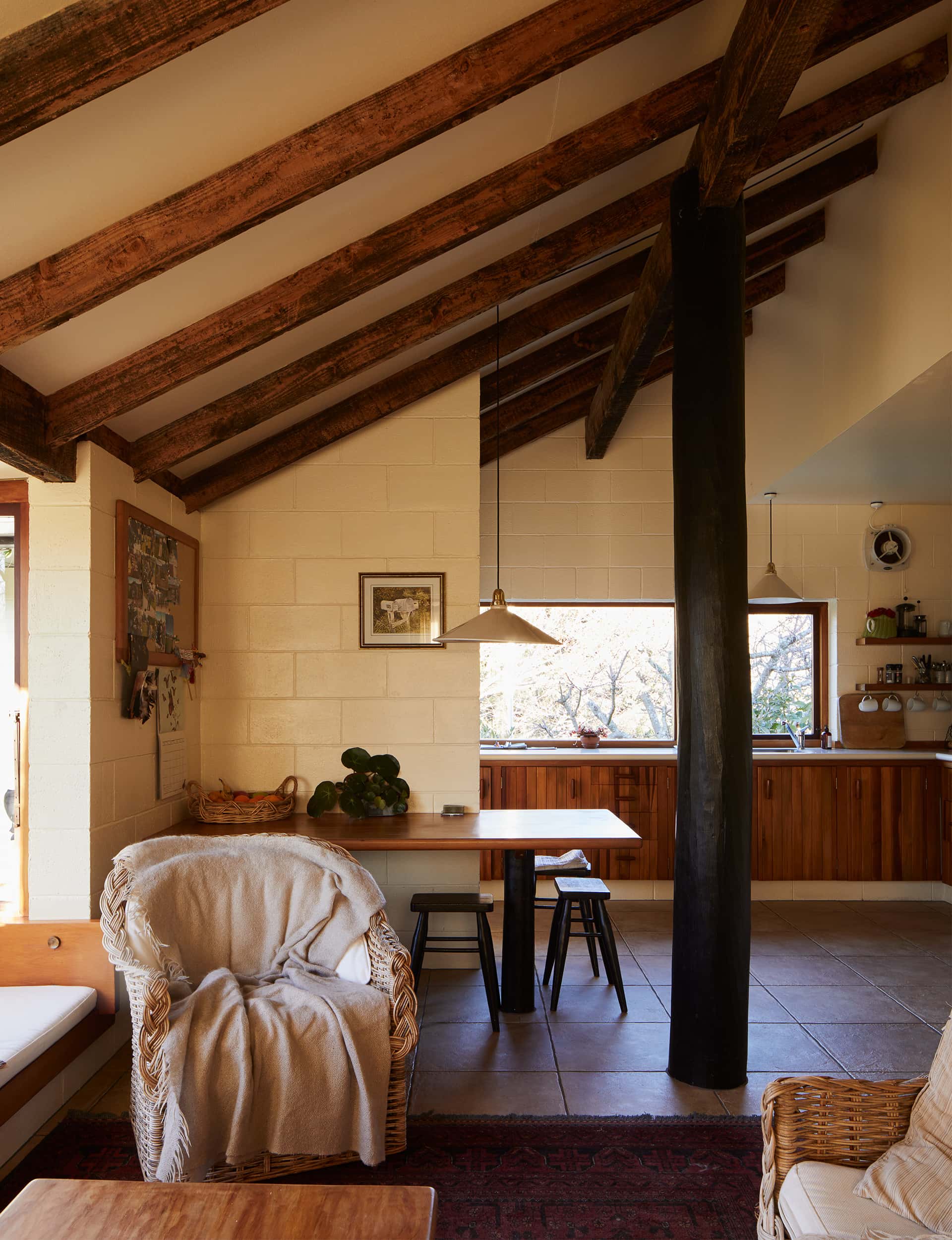
There was a connection between Scott and Bruce and Estelle Martin in that they were all craftspeople, appreciating craft itself, in all forms, and in particular admiring the Japanese. The Martins had a dislike of commissions – they were seldom satisfied with works made at the behest of clients – and so they didn’t want to put Scott in a similar position.
The process of receiving council-ready drawings took around six months. Through this period, Bruce Martin now recognises, they were being led by Scott to a new place in terms of their thinking. He would turn up at their home and present a drawing made on the back of a scruffy piece of paper and, having discussed it, he’d say, ‘I’ll leave it with you.’ The Martins would consider the sketch, thinking through how they would live in the new, more open-plan type of space it represented. When they met again with Scott, now ready to agree, the architect would present a more recent drawing that pushed the concepts even further.
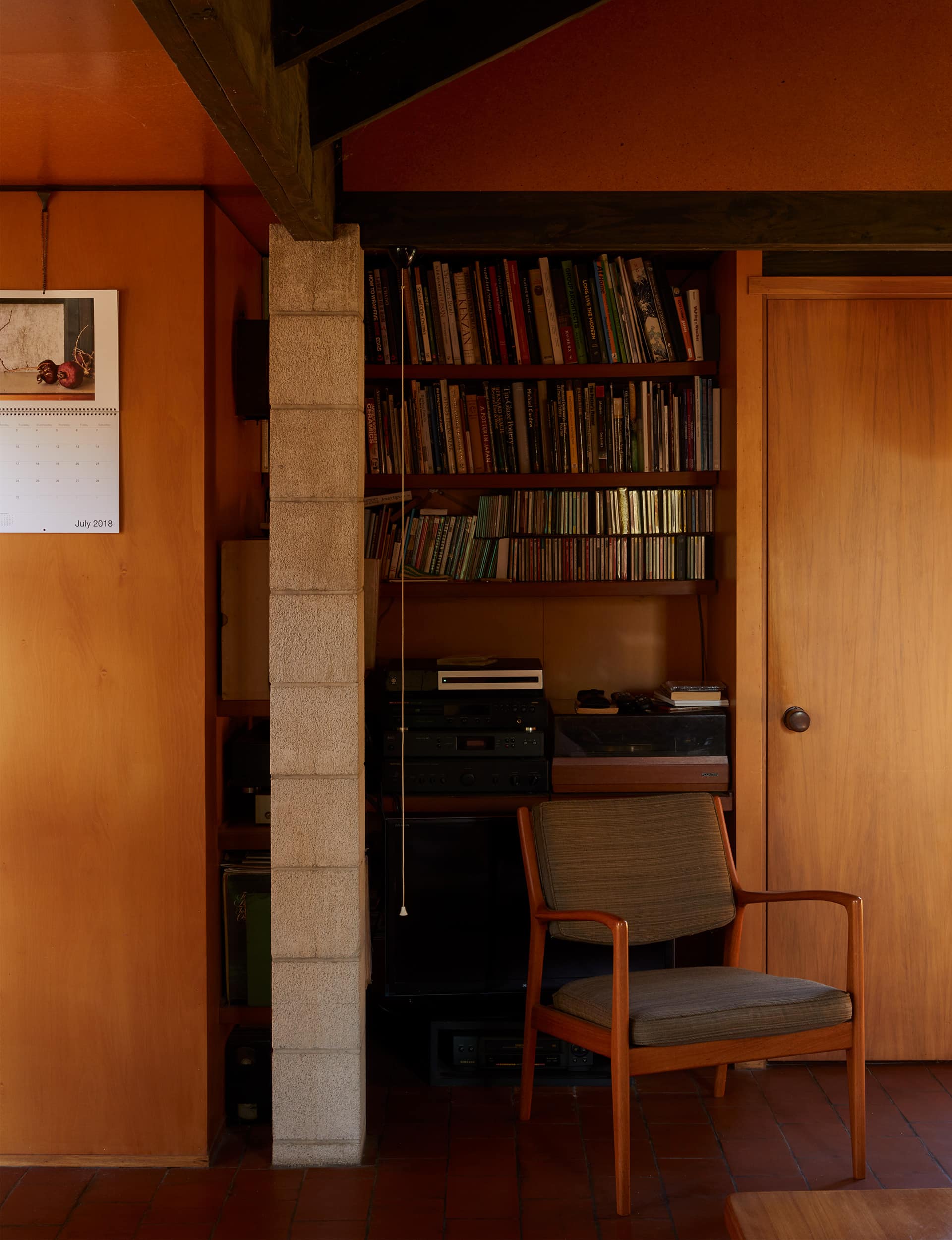
The Martins were building in a period of affluence. New Zealand’s economy had boomed through the 1960s, with a resulting rise in incomes. Although the National government was tired, economic indicators were comparatively good. Interest rates were low, and the Martins’ $11,000 building society mortgage was at a manageable six percent for what was a $32,000 build. Although seldom thought of as such, craft pottery was one of the few boom industries of the 1970s. Within a few years, the business was sufficiently buoyant for the Martins to commission Scott to extend their workshops; and when, soon after, interest rates reached 10 percent, they decided to pay off their mortgage. They felt sure difficult times were ahead.
Fred and Jenny Rogers were not part of the craft scene. Fred had been a builder who had worked on architect-designed projects. He knew Scott and his work and had warmed to his laid-back, personal style. By 1974, when they started to think about a new home, Fred was a milkman and Jenny was a stay-at-home mother of two and expecting a third child. There was, they thought, evidence enough that Scott was an architect capable of designing small houses. So when they purchased a plot of land in the countryside above Havelock North, they invited him to visit. Again he immediately recognised what became the eventual site of the house.
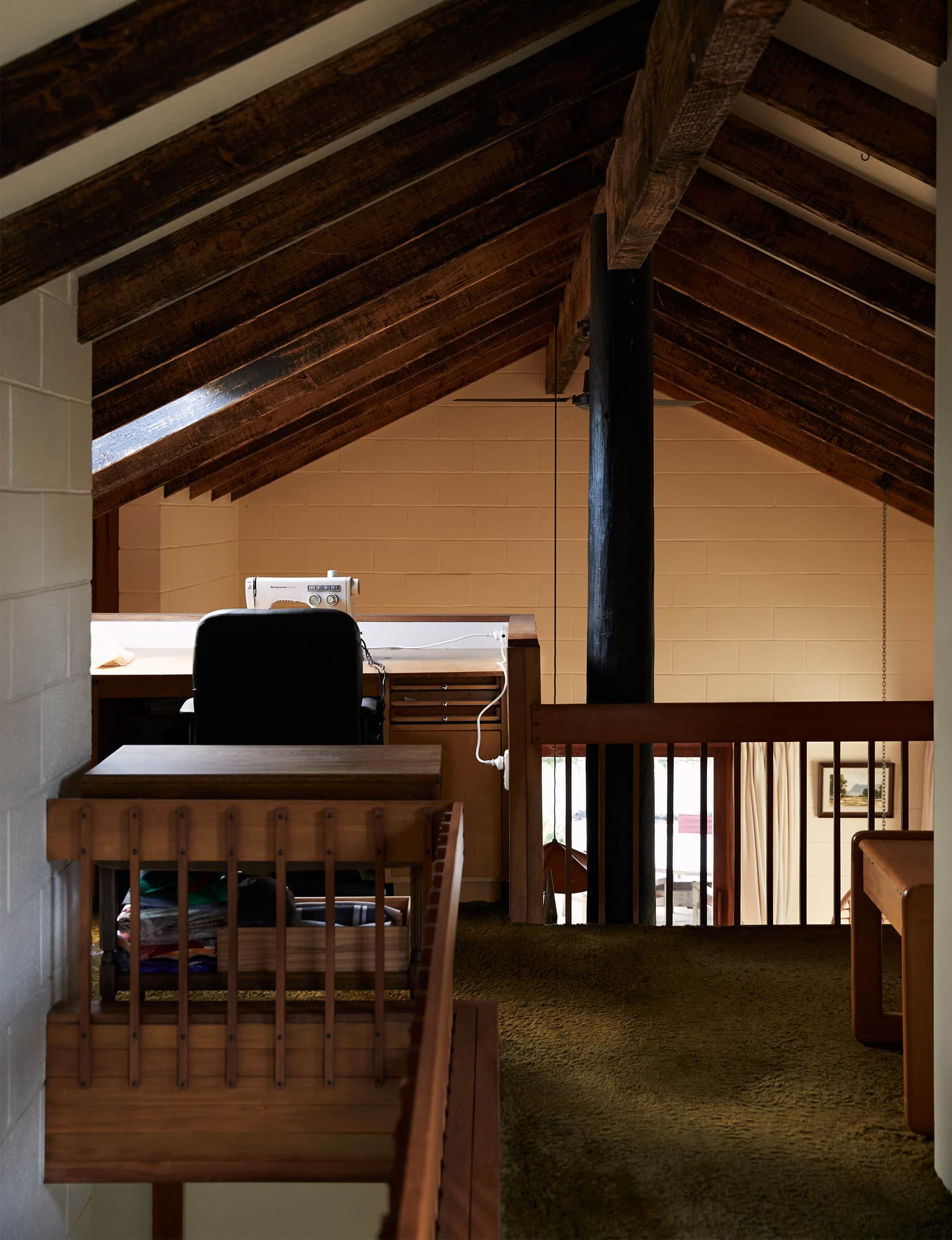
The climate had changed significantly since the Martins had built. The National government under Jack Marshall had lost the election to Labour. Under Norman Kirk, the country was in many ways optimistic and embracing change, but economic uncertainty was beginning to become a significant factor in daily life. As the Rogers were beginning to build, oil prices were on the rise and inflation was nudging 11.3 percent.
As clients the Rogers weren’t interested in directing Scott. Instead, they just wanted to see what he might come up with. Their specific requirements were few: ‘an obvious front door, not too high a profile and an integrated garage’. It took a while to get plans, but they visited Scott in his office and also discovered he could be lured to evening meetings with the promise of a glass of sherry. The drawings that arrived were sufficiently detailed to pass council muster and Fred began building. This process was long – 17 months – in part because of the simultaneous demands of an early-morning milk run. At the end of the build, they and their three children moved into an incomplete house, with bare concrete floors and a kitchen sink propped up by pieces of 4 x 3, but they were now resident in a home that had, miraculously, come in on budget.
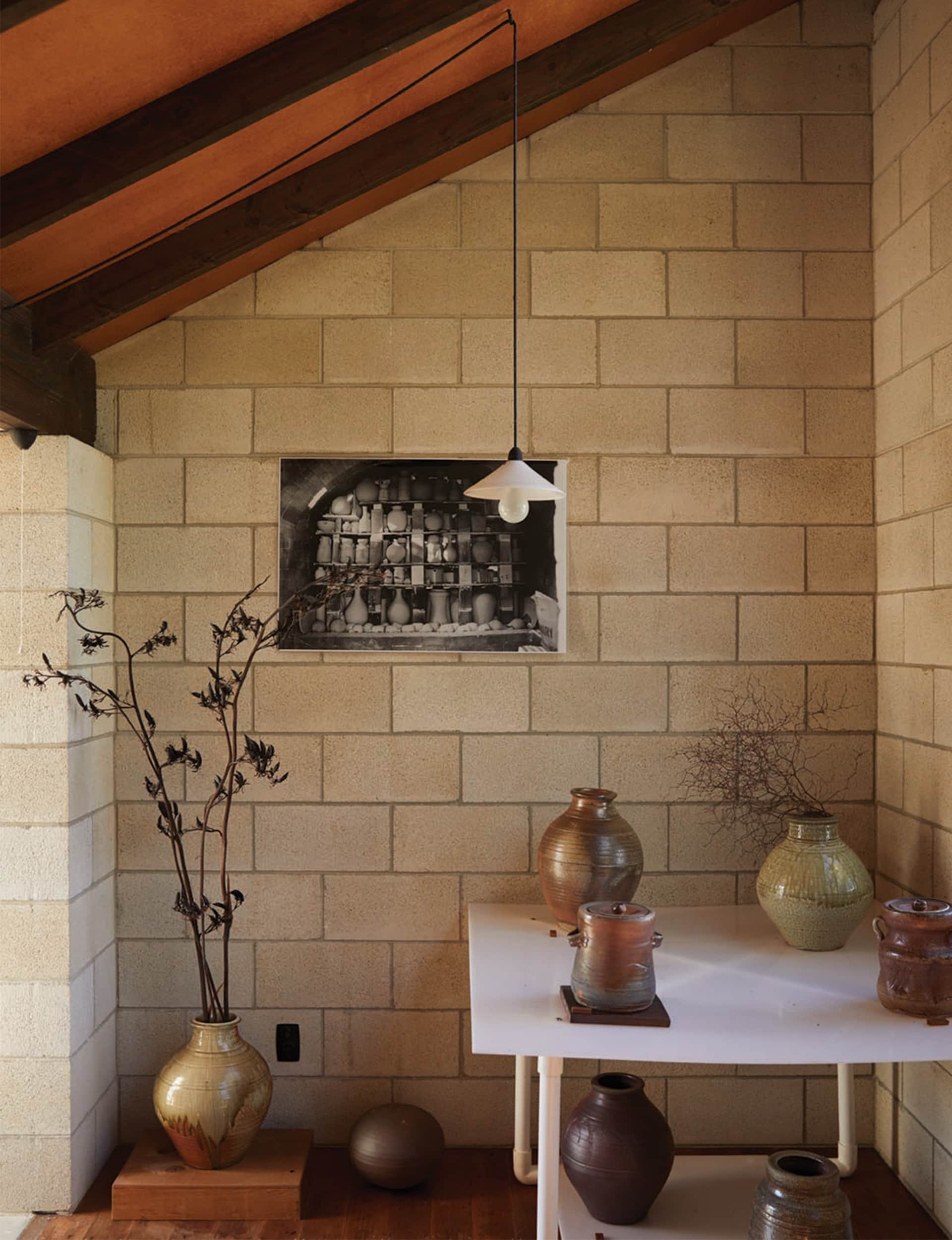
Les and Lorraine Arrowsmith had bought a large plot of land in Greenmeadows in Hawke’s Bay and approached Scott, inviting him to visit the site. He turned up, barefooted, late one night; even in the dark, he was emphatic about the site on which they should build, sketching something quickly on a scrap of paper.
The two-storey design reflected Lorraine’s apprehension about the then isolated site and had upstairs bedrooms. Like the Martins before them, the Arrowsmiths had a list of rejected materials: ‘no plastic, paint, lino, or wallpaper’. They were aware of the Martin House and had visited the pottery. Crafts of all type were a long-term interest of Lorraine’s as was collecting colonial furniture.
Lorraine noticed that during the design process Scott tended to finish sentences with ‘you know what I mean’, which she felt was clearly a way of establishing a mutual position and ensuring clients were on board, not only with the project but also with his wider thinking. She in fact often didn’t ‘know what he meant’, but this was part of a learning process instituted by Scott.
The cost projection on the house was $40,000, but the finished result cost $80,000. The couple refinanced twice, leading Lorraine’s father to dub Scott ‘The Plausible Rogue’. They moved into a barely finished house with bare concrete floors and a wooden interior that needed oiling, a process they undertook themselves over the following eight years.
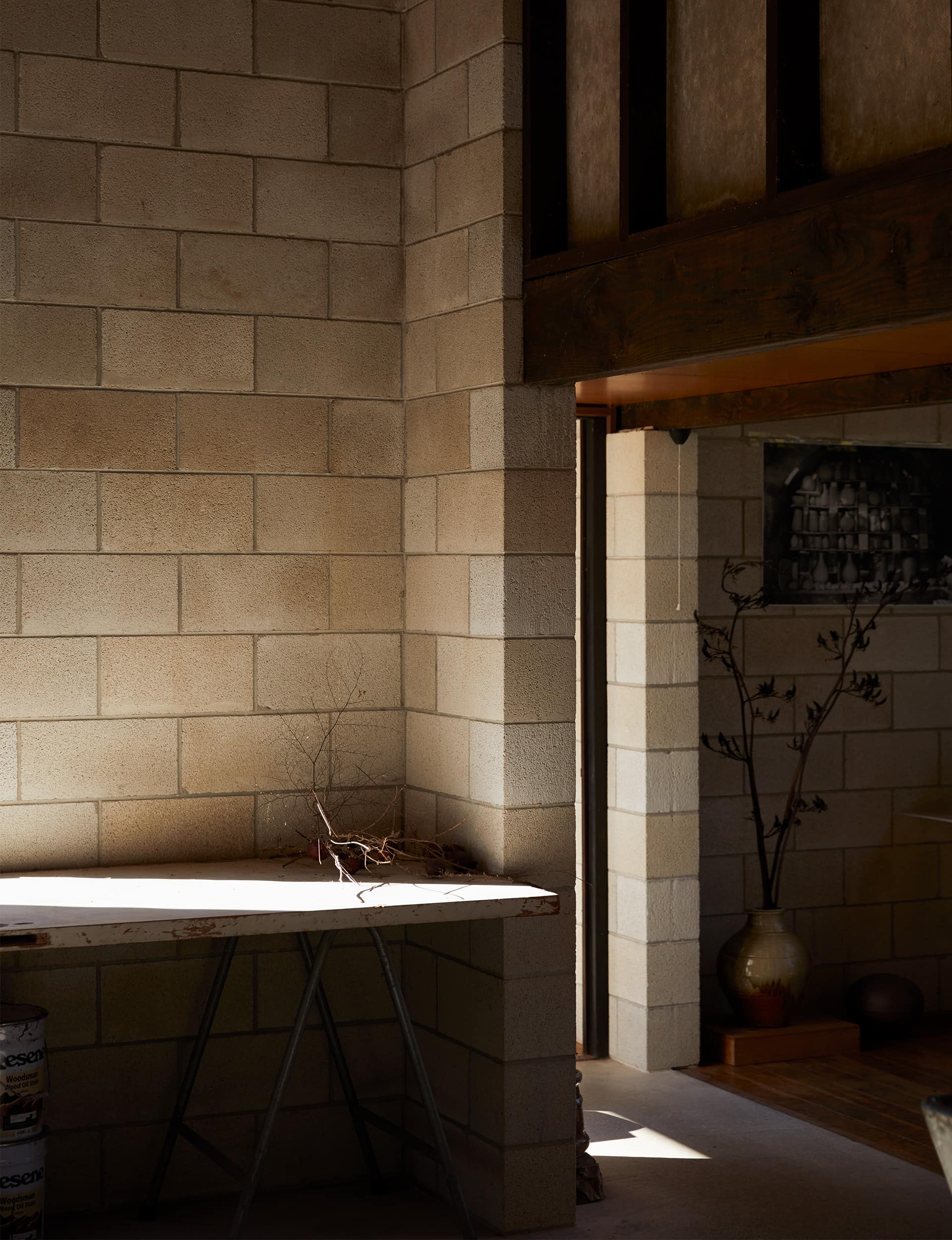
All the clients involved had a good working relationship with their architect, characterised by real warmth and sense of connection. They describe Scott as ‘wild-haired, barefooted, weathered, soft-hearted, responsive and above all charismatic’.
Certainly, when Scott was part of a larger practice, drawings were produced with regularity. The Martins were advised by a draughtsman in the office to ring every week to 10 days to keep their project at the forefront of Scott’s mind. The Rogers received plans from which Fred could build without the need for much in the way of further detail. There were issues with the plans of the Arrowsmith House, which lacked finer detail, but the house itself is more complex than the previous two.
What, then, were Scott’s motivations? He preferred clients who were from the beginning like-minded. He also took on clients who he saw had the potential to grow. He often departed from might-have-been-clients when he recognised people stuck in a particular way of thinking and unable to move.
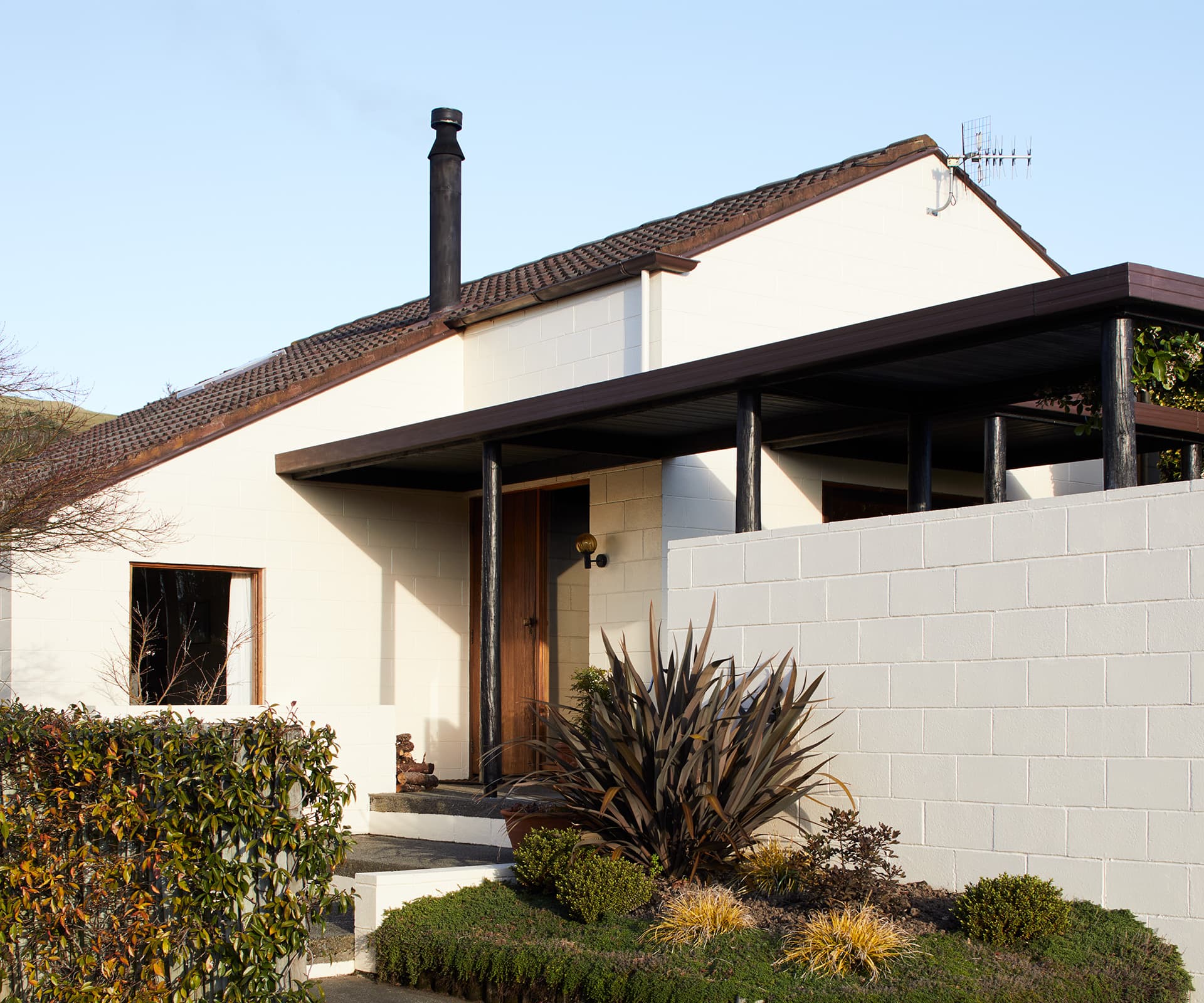
In all these three examples, Scott took his clients on a journey towards a greater complexity in architectural thinking while at the same time achieving a greater simplicity in their domestic arrangements. As part of this process, the Rogers were invited to Scott’s own home to see how he himself lived. In each case, the sensibility of the clients was changed by the experience and all remarked that, in different ways, growing up in a John Scott house had variously affected the architectural and spatial awareness of their children.
Picking apart the myths that surround Scott and his client relationships in the hope of getting to the man himself is a futile task. In many regards, the man and the legend of the man were one and the same, reflective of his times. As an architect, Scott strove to bring clients and the houses he designed for them into one entity, within a wider community context. Scott’s ability to quickly determine the exact site reflected his belief that ‘a building… is a piece of furniture in that other space created by, contained by, trees, hills and other buildings’.

That all this could be achieved is perhaps most evident in the Martin House, in which, almost 50 years later, site, owner and architecture seem one. But then again the Martin House has always been a showcase of Scott’s achievements. Turn for a moment to the Arrowsmith House and Rogers House, both in their own way exemplary examples of Scott’s work, both sitting confidently on their sites. One senses that they too fit into what is now a recognisable community of Scott’s work, the success of which is borne out by their longevity as successful homes for the clients who commissioned them.
John Scott Works by David Straight
Published by Massey University Press
RRP $70
John Scott’s last design was the Haumoana Home in Hawke’s Bay. A memorable design by Scott was sadly demolished in 2016.
Words by: Douglas Lloyd Jenkins. Photography by: David Straight.




