A sharp little house by Patchwork Architecture floats above a vertiginous Wellington site
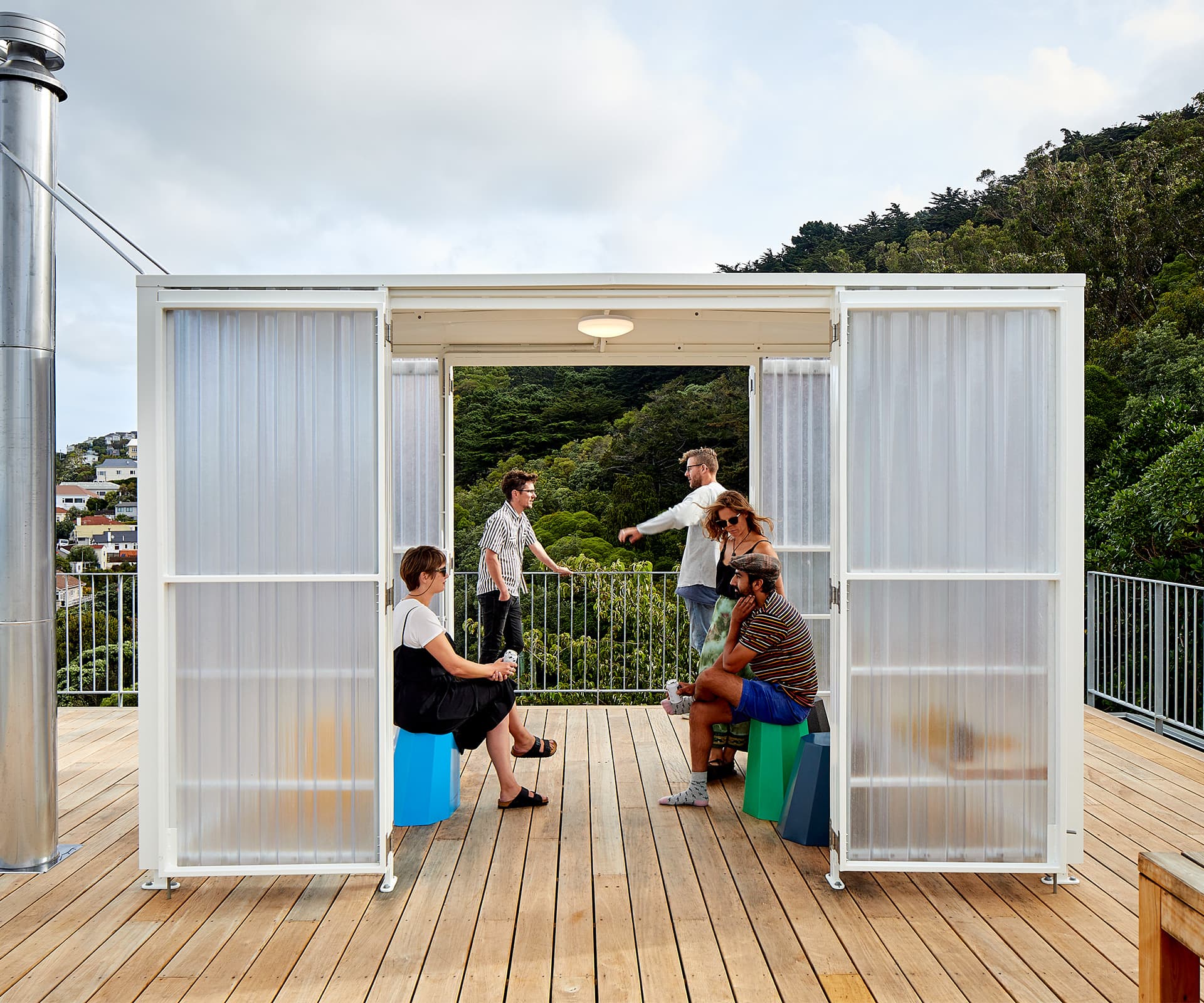
Let’s start with the roof. Builder Adam Pierson and his wife Alicia’s distinctive new home has one – of course it does. But nothing quite prepares you for being up on it on a breezy Wellington afternoon.
It’s easy to get to; no ladder required. From the home’s main deck, you trot up a dozen or so stairs, cross a bright yellow steel gangway, and there you are, looking at two things that will stop you in your tracks. One is the panorama, the other is, well, it looks something like a bus stop. The views across Kilbirnie to Evans Bay and a splash of Cook Strait to the south were already there. The other is a piece of whimsy from the project’s designers, Sally Ogle and Ben Mitchell-Anyon of Wellington’s Patchwork Architecture.
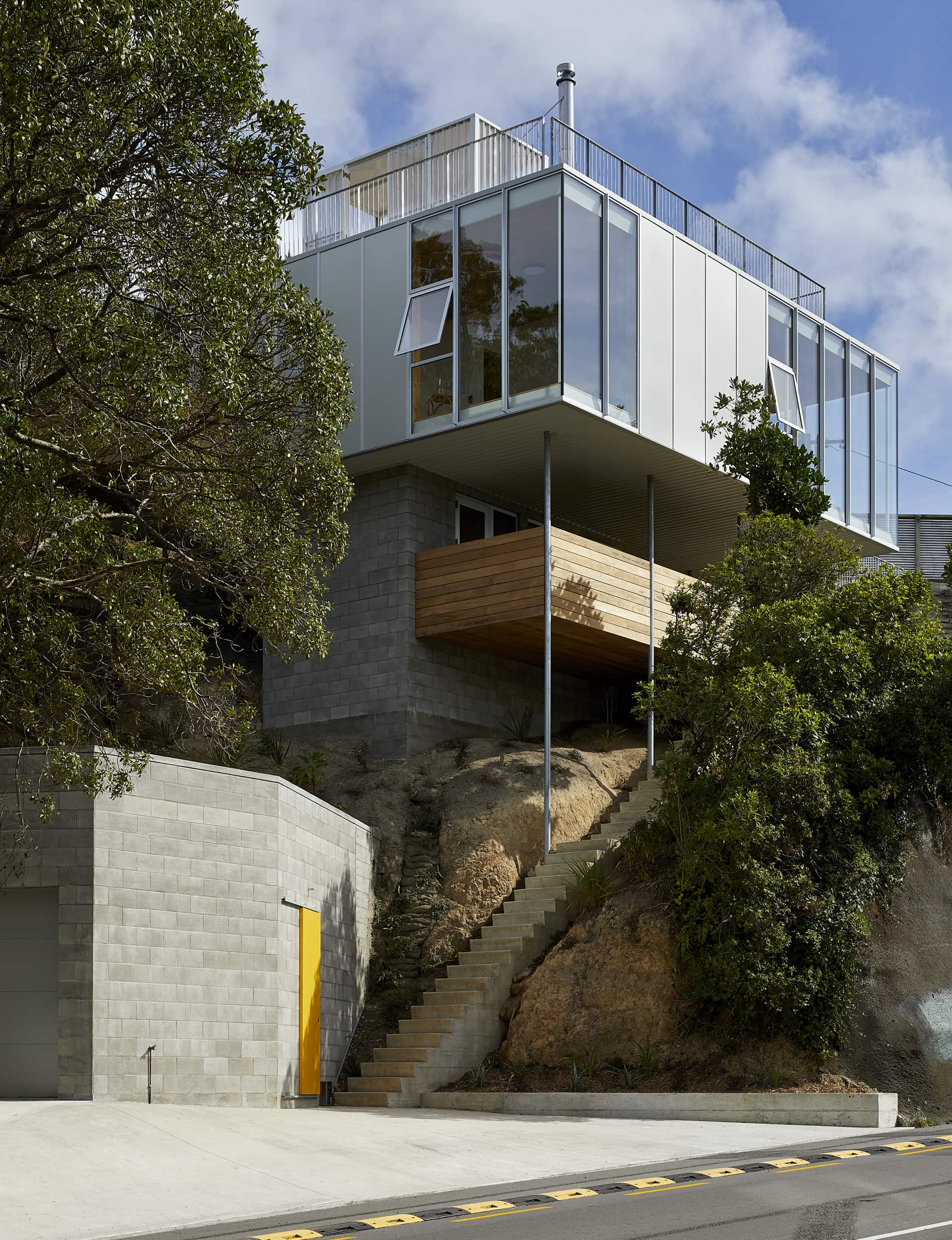
Creating as much flat space as possible was at the heart of this intelligent response to a small, difficult site which is, in a word, precipitous. A roof deck was one inspired idea. However, to give it as much utility as possible, the pair designed what is, in essence, a cute double-door shelter on its southern side, a space they dubbed the ‘Bus Stop’.
“Rooftops have the best views in town,” says Mitchell-Anyon, “but no one ever does something like this because it’s in the too-hard basket. I think it’s kind of playful. And if you know Wellington, you’ll also know that you won’t get to be up on a roof deck every day. But when you do, it’s amazing. I guess these guys will figure out what more to do with it, but it’s going to have a sink, a barbecue, maybe a beer fridge,” he says.
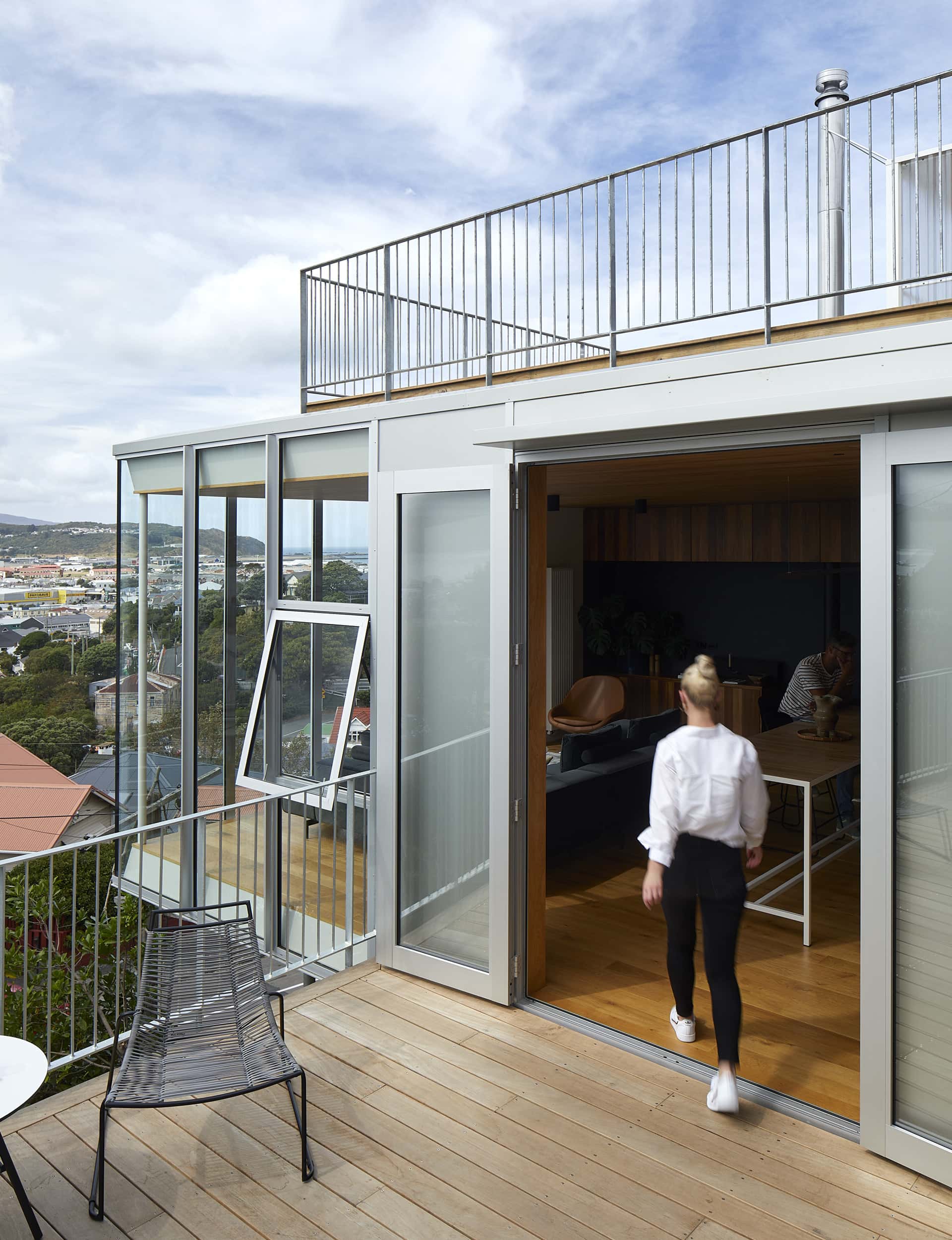
When these final details of the Piersons’ home are completed, it will mark the successful end to the third project completed by Patchwork Architecture and Adam’s building company, Dorset Construction. The first was Sally’s house, known as ‘Stealth Bomber’, a Home of the Year 2017 finalist. The second was a home for Adam’s eldest brother Luke, a project called ‘Pyramid Scheme’, which won Best Small Home in Home of the Year 2017.
So it was only natural when Adam and Alicia decided to build their own home that the award-winning Ogle and Mitchell-Anyon would be collaborators, and Adam would build it. “It’s the dream, isn’t it, for a builder, to build their own house,” says Adam. “We did this because we’ve been building nice houses for other people, these guys included, and it’s like ‘why don’t I have my own nice house? But it’s not for the faint-hearted. It was definitely one of the most challenging years of my life.”
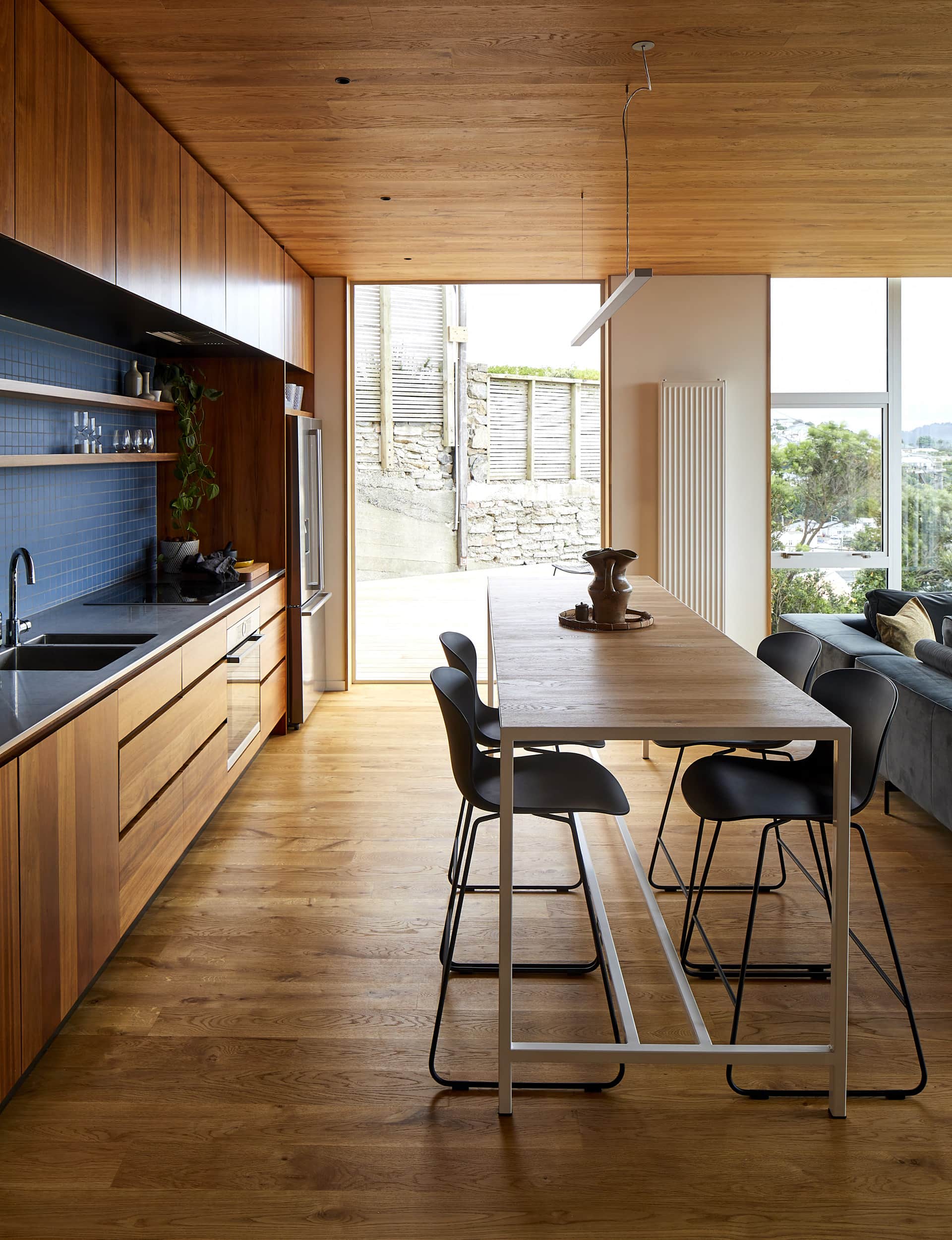
The brief was simple enough: a functional home that’s easy to maintain but also places living on a single storey (stairs aside). “We have a six year old, Matilda, so we wanted all the rooms to be based off the living area,” says Alicia. “We were big on utilising the view, too. And we wanted it to be warm, warm, warm – and dry.”
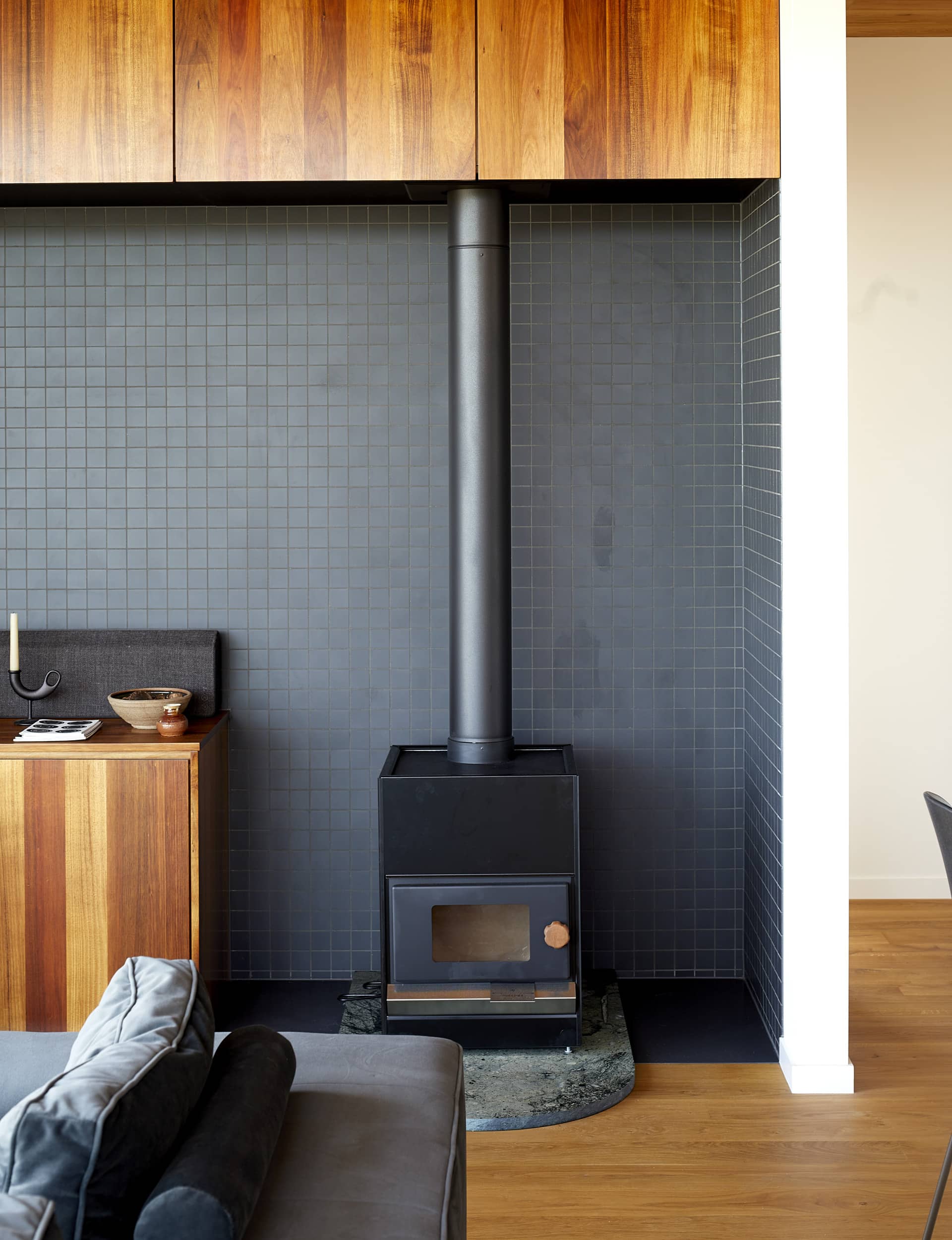
It’s certainly warm. There are floor-to-ceiling windows and doors throughout but, most significantly, in the living room, which opens to the view and morning sun. There are radiators in the main living area, hallway and bedrooms and a firebox in the lounge. “We’re probably well over-specced on heating – nothing is on and it’s warm,” says Alicia.
The main challenge on the 280-square-metre site, which is steep and a scalene triangle, was to provide living space without digging deep foundations or building expensive retaining. They also needed to get up as high as possible on the site to access northern sun.
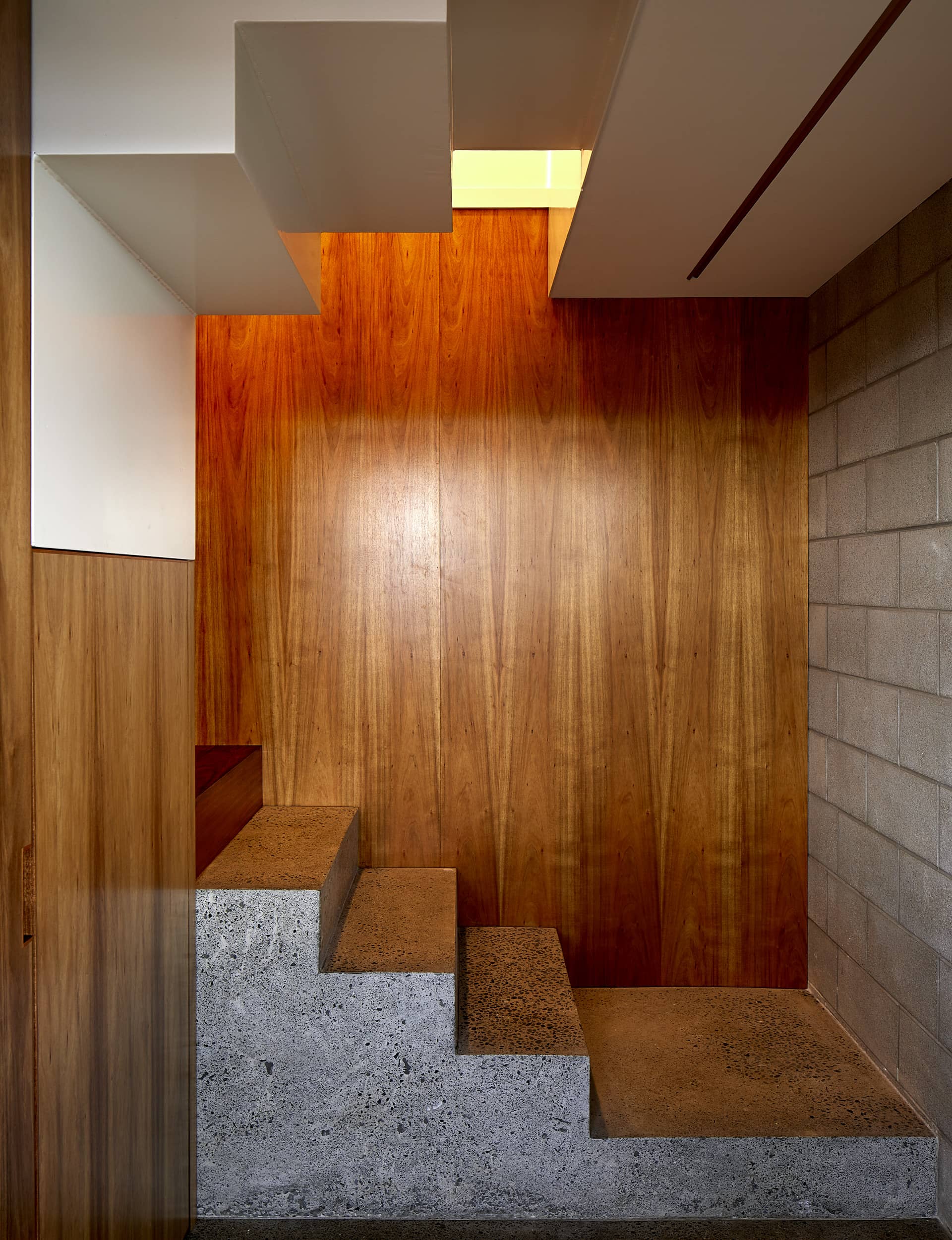
Building on such a steep site also means that envelope rules and compliance become more complex. Ultimately, the best solution was to push hard and in doing so, the architects learned that if you don’t ask, you don’t get. “If we had been more compliant and just got the tick, we wouldn’t have been able to do this at all, or get this exact house with the roof deck,” says Mitchell-Anyon. “It’s miles through rules, but if you argue your case, you get it. It’s just a bit more work.”
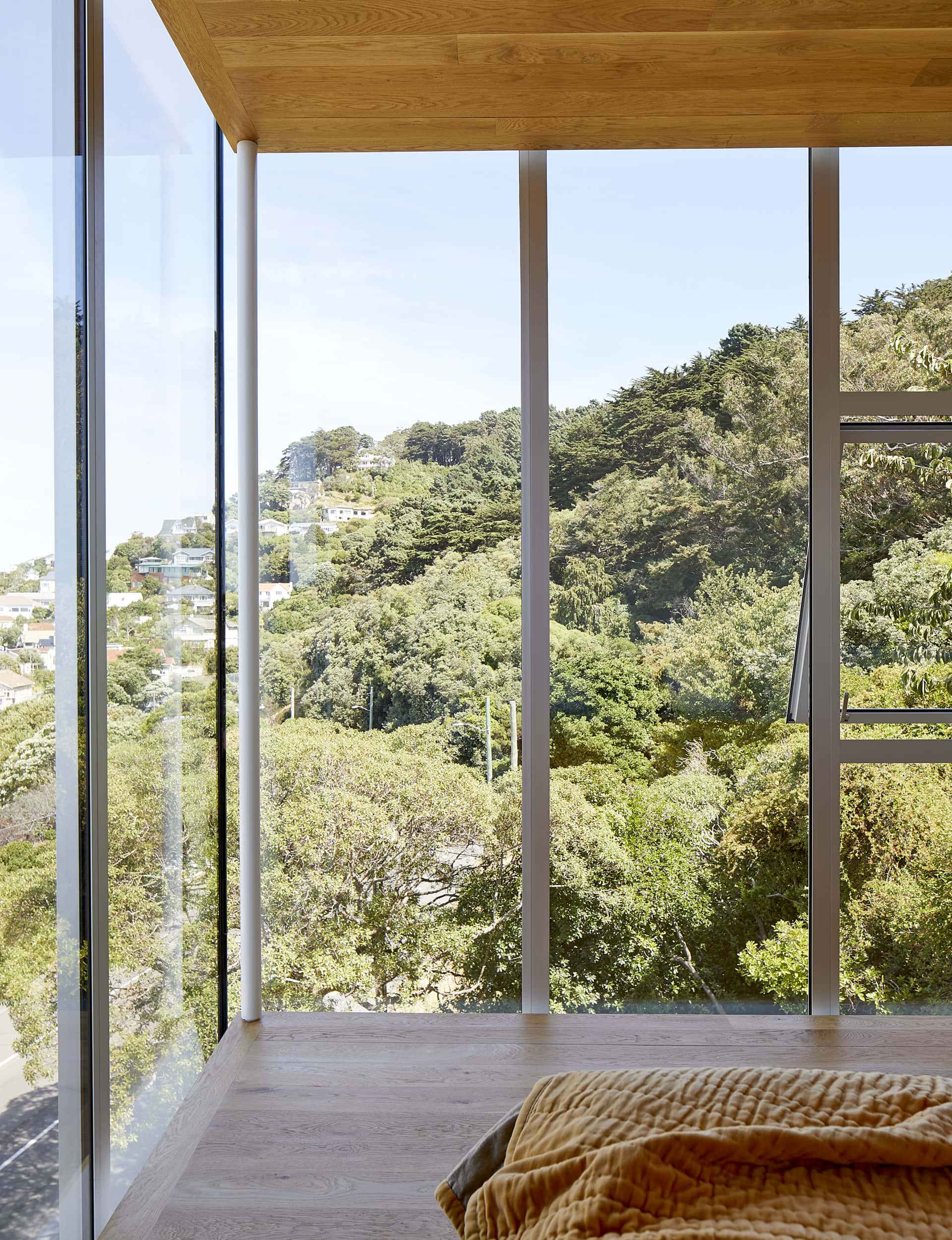
The plan has a concrete-block column as its core, with a 10 x 10-metre platform, which lent the project its name – ‘10 x 10’. Around a small central hall, there are two generous double bedrooms (the main with an en suite), a bunk room for Matilda, an additional bathroom and an open living and kitchen area that fully addresses the view to the east.
[gallery_link num_photos=”13″ media=”http://www.homestolove.co.nz/wp-content/uploads/2019/08/PatchworkArchitecture_WellingtonHome_HOMEAug-Sep19_Roofdeck1.jpg” link=”/real-homes/home-tours/how-small-home-designed-built-tricky-site” title=”See more of the Wellington home here”]
Where it touches the ground, the concrete core provides the home’s entrance, a laundry, office and stairs leading up to the living level. There’s also generous decking on the northern side and an outdoor play area for Matilda, a small balcony off the bunk room, and the roof deck above. “I think that’s one of the best things about this house from the layout: we started with 280 square metres of land that was barely useable, and now we have more than that in flat spaces,” says Adam. Inside and also out. And the roof deck, he says, may well be his favourite part of his new home.
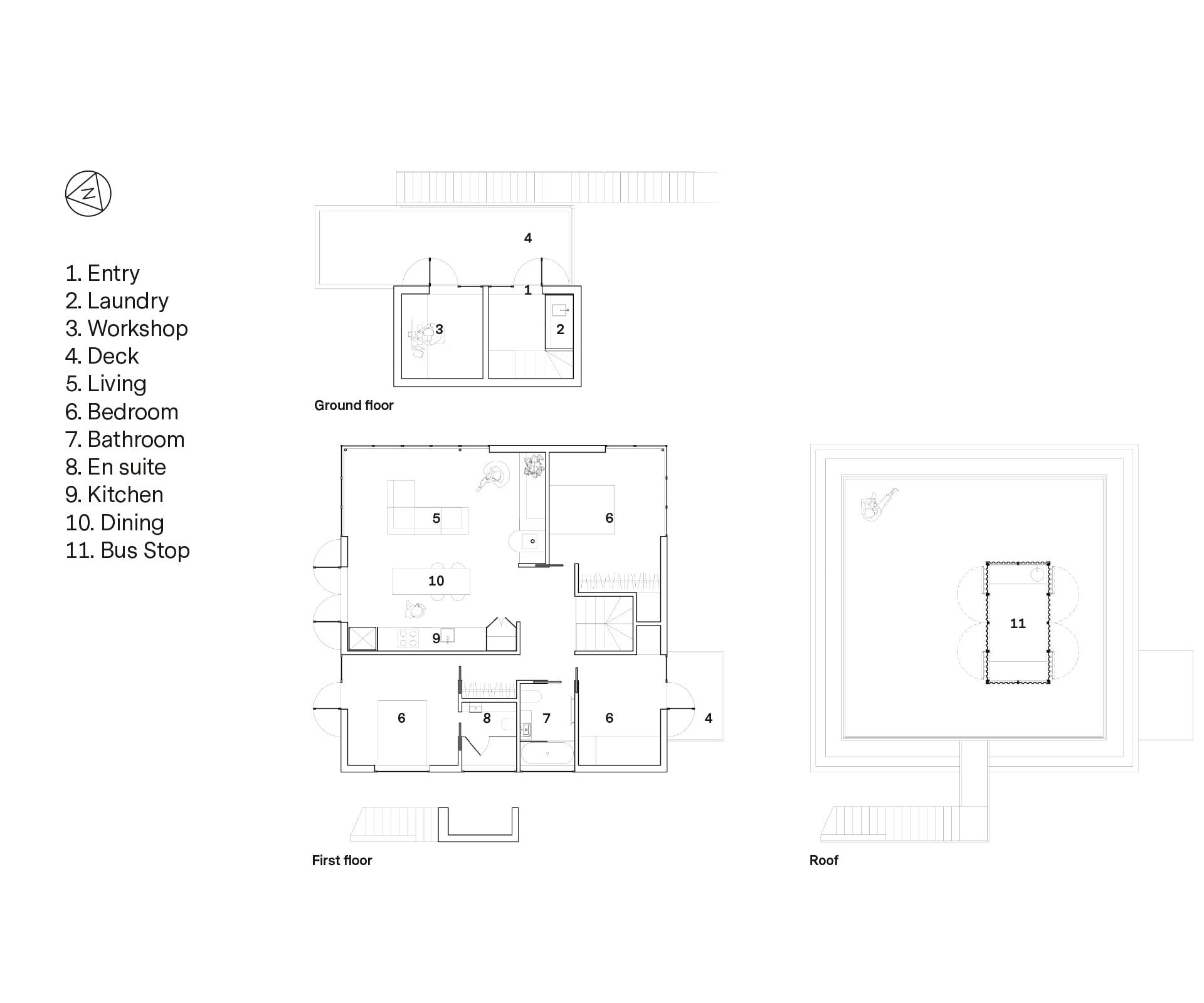
“On most days, we come up here in the evening for a cup of tea,” says Adam. “Sometimes I stand on the edge and look straight out. The other night I couldn’t see the house in my peripheral vision and, because you’re so high, I felt like I was flying.”
10×10’ will be part of HOME Tour on Saturday 7th September 2019.
Words by: Greg Dixon. Photography by: Simon Wilson.
[related_articles post1=”88159″ post2=”68738″]




