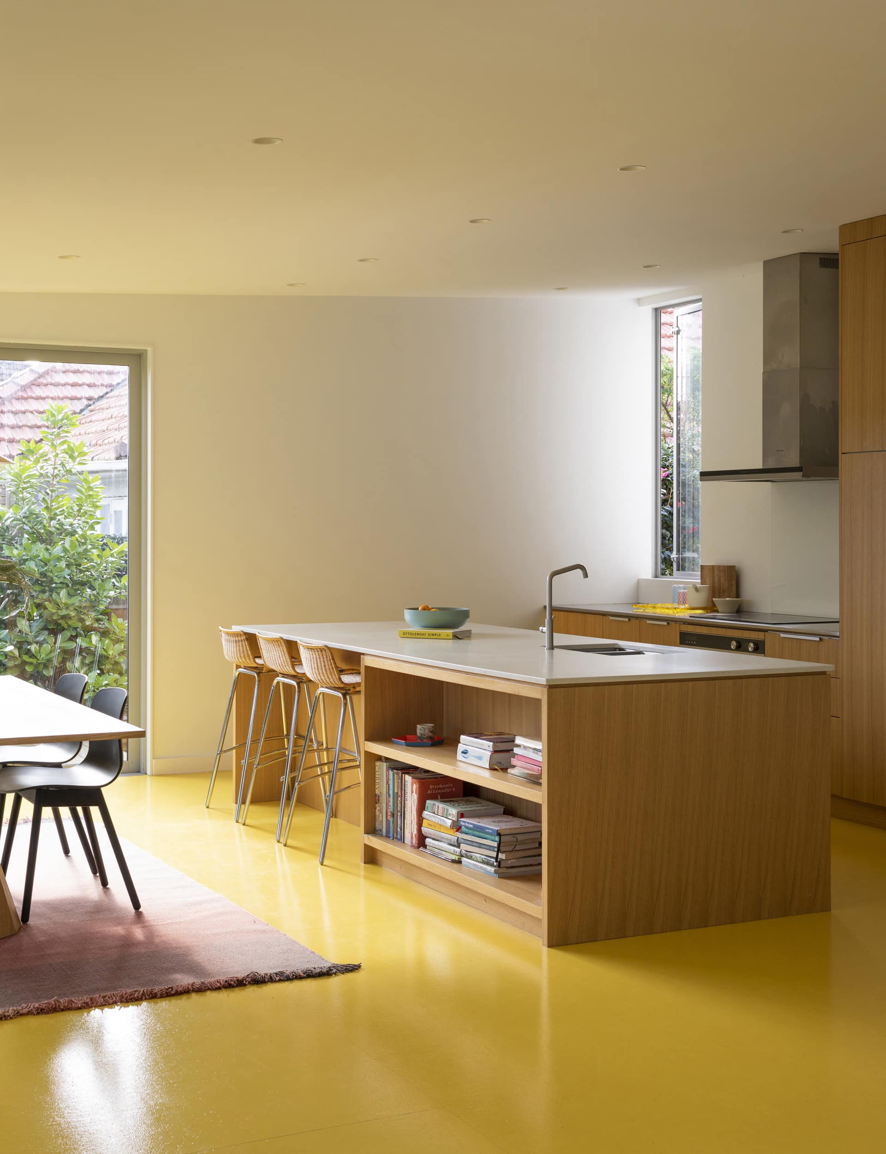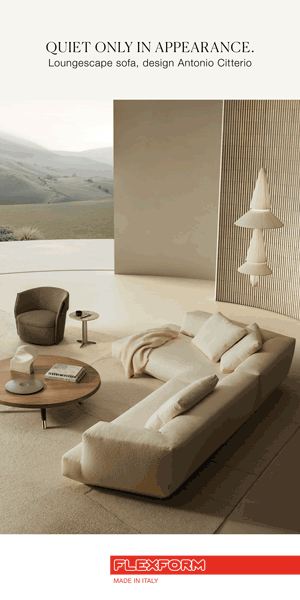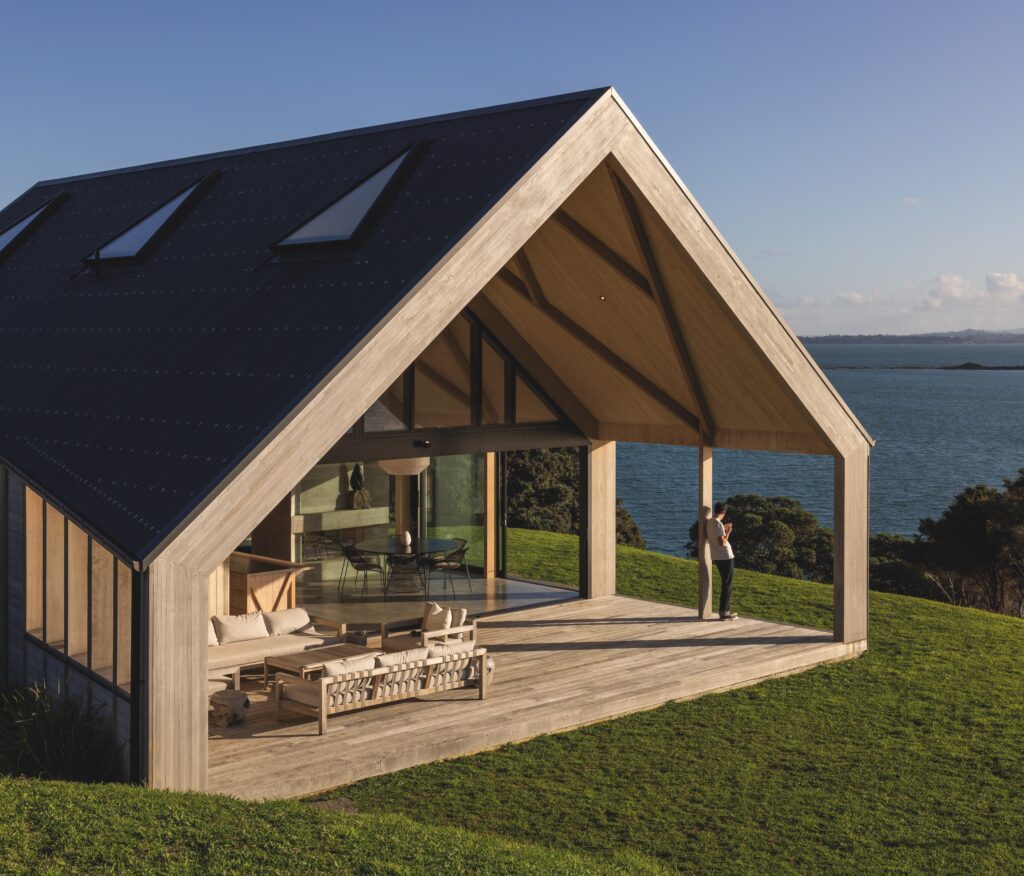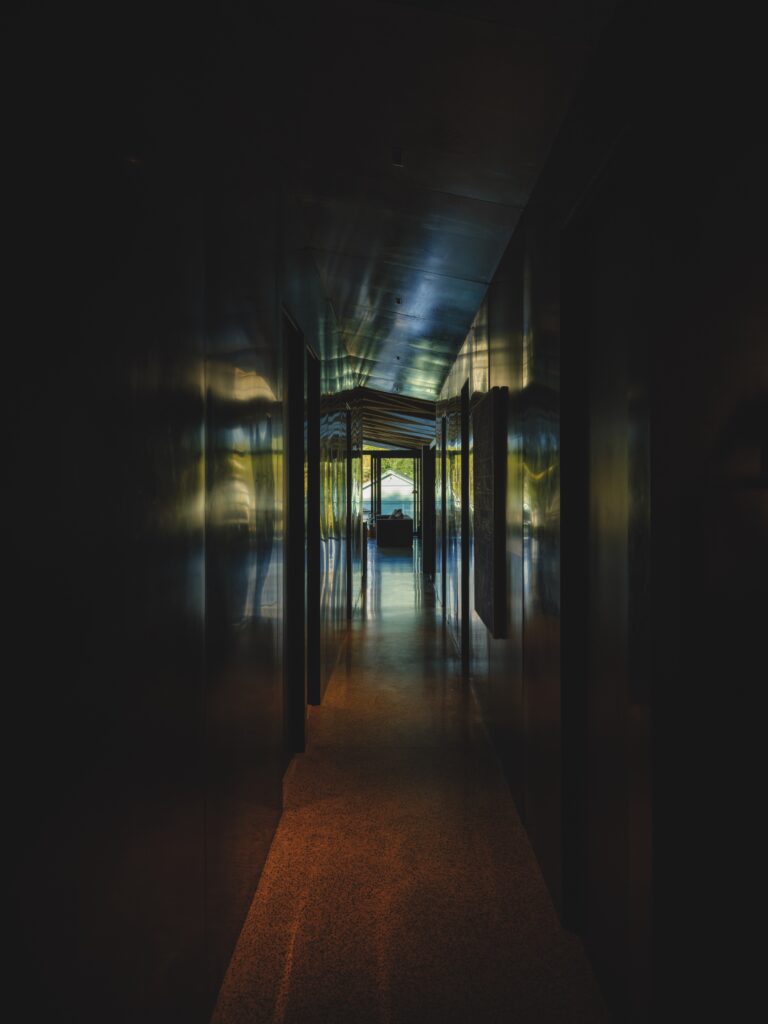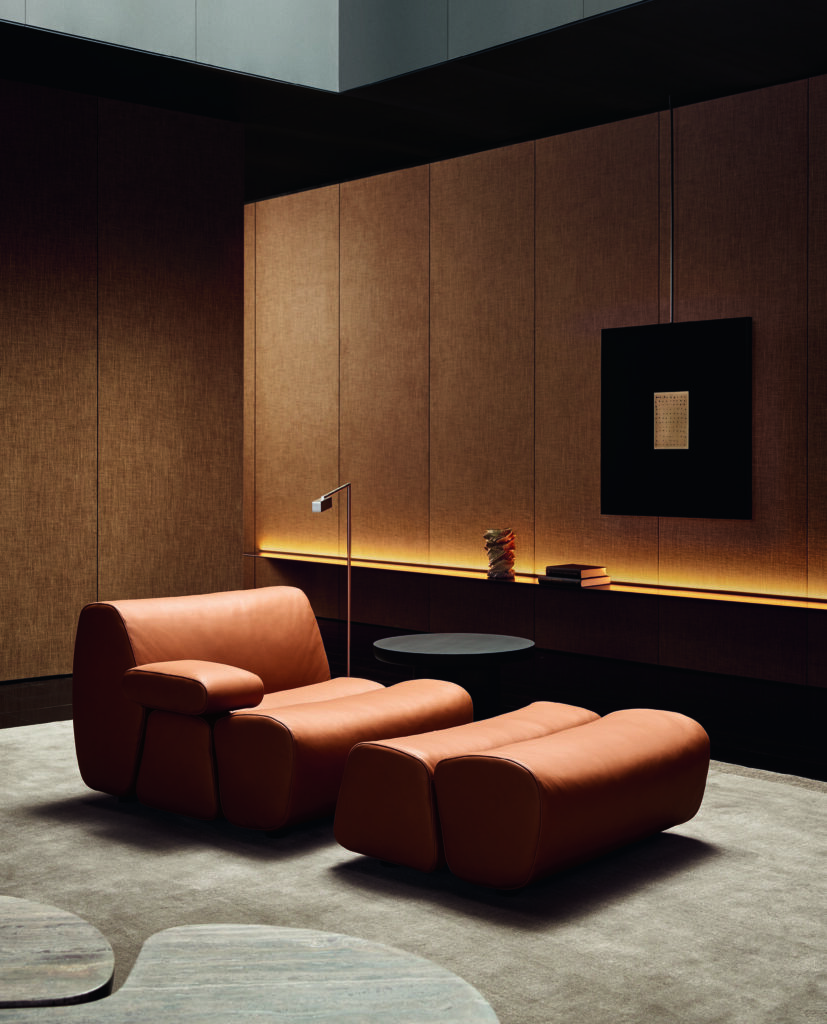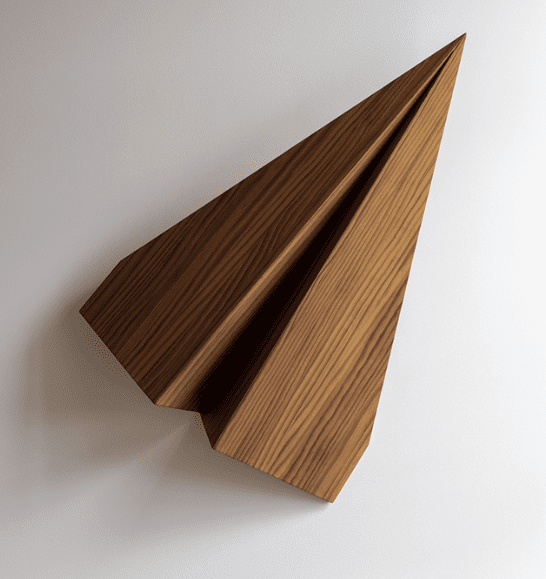The architects from Pac Studio deploy light and fun through materials for a bungalow extension. See its bright yellow floors below
Q&A with Dr Sarosh Mulla and Aaron Paterson of Pac Studio
How is all that yolkiness on a summer’s day?
Sarosh Mulla— Because we’ve got our big projecting verandah, it doesn’t get oppressive. You get reflected light off the floor nearest the dining table, and the yellow light bouncing off the ceiling is really nice in there, but you don’t feel like you’re on the surface of the sun.
The owners understand architecture – is this a blessing or a curse when it comes to design?
SM— The owner is a super-interesting guy. He’s got great taste in music – his Spotify page is basically our office playlist. And his wife is really funny and smart, so the two of them together were just a treat to work for. They get that part of the process is giving a little bit of space, and letting us show them something new.
[gallery_link num_photos=”10″ media=”http://www.homestolove.co.nz/wp-content/uploads/2019/10/HOMEOct-Nov19_PACStudio_MtAlbertHouse_LivingDeck.jpg” link=”/real-homes/home-tours/fun-bungalow-extension-yellow-floors” title=”Read more about this home here”]
Where possible, you’ve used cost-effective materials such as plasterboard and Strandboard. How did other materials stack up?
Aaron Paterson— Good design is more important than expensive materials. Where budget is a key concern, we focus on getting more bang for buck. This means first getting the planning and interior volumes just right. Then we explore the use of everyday materials composed in fun ways. The painted yellow Strandboard floor and plasterboard walls with raw aluminium exterior all come together in a simple, but fun addition.
What do the owners have to say about the new addition to their home?
AP— The clients are delighted. The building process always has challenges and this project was no exception, but when it’s completed, it is all worthwhile. The addition complements the existing plan of the house and makes a beautiful connection to the back yard. It’s reallylovely to see them enjoying the house so much.
See more of the home below
