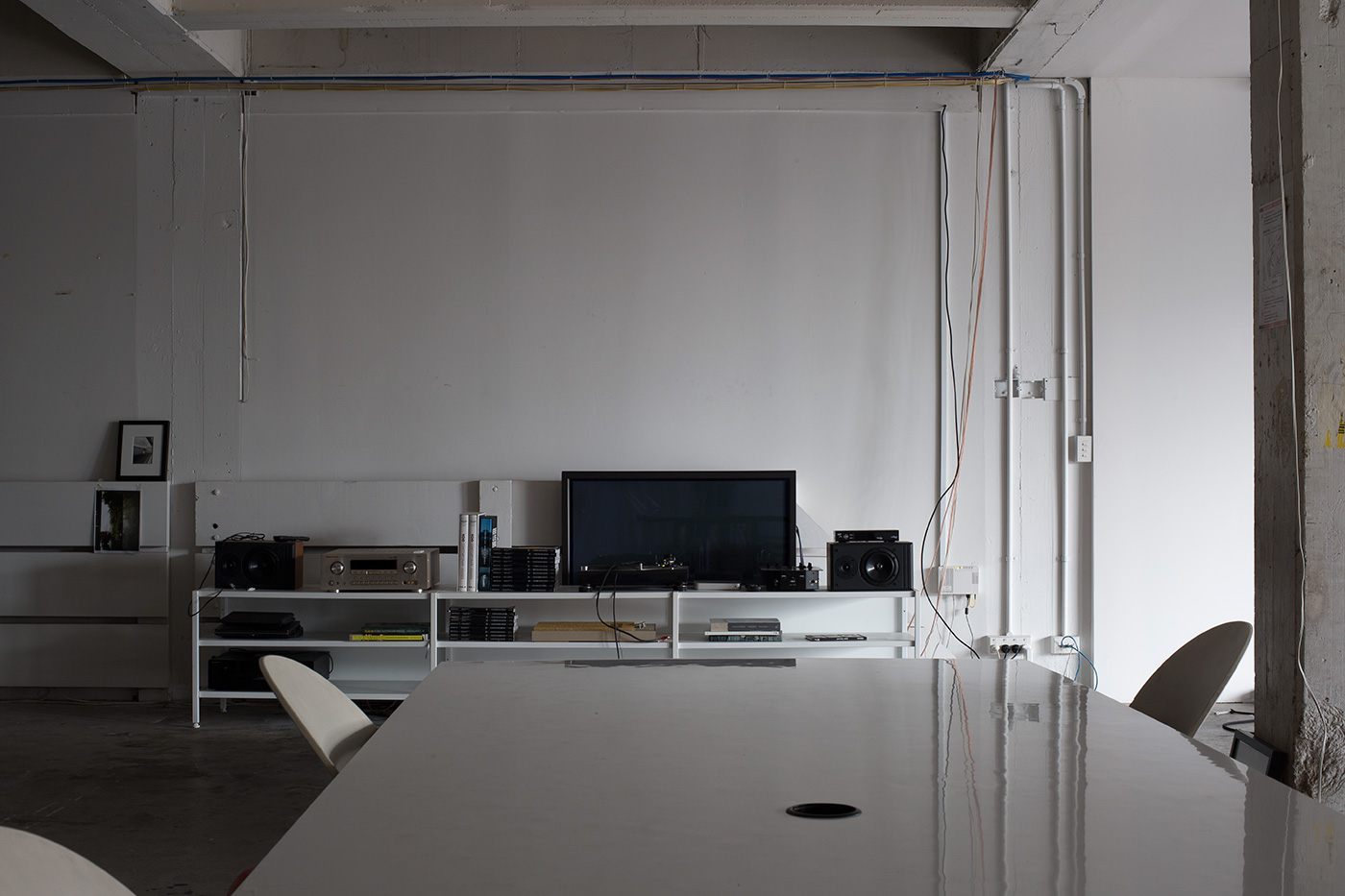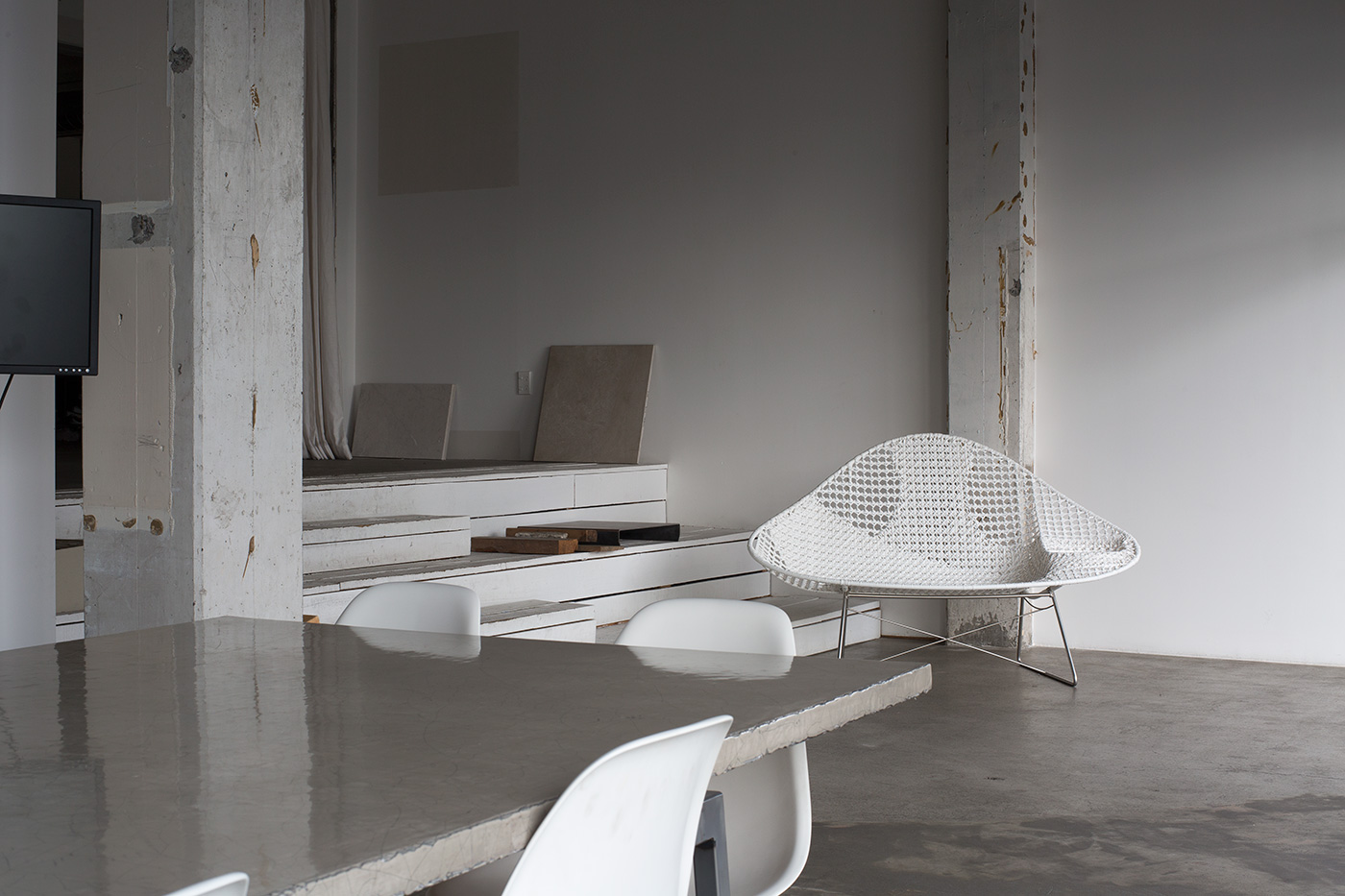Take a look inside the studios where Home of the Year winning houses are first dreamed up. Cheshire Architects, whose twin cabins on the Kaipara Harbour won Home of the Year in 2014 and the People’s Choice award this year; Fearon Hay, whose holiday home won Home of the Year in 2000, and Stevens Lawson, a studio with four Home of the Year wins to its name.




Production by Amelia Holmes




