To celebrate International Women’s Day, we spoke to eight architects on their influences, what inspires them and what they most enjoy about their work.
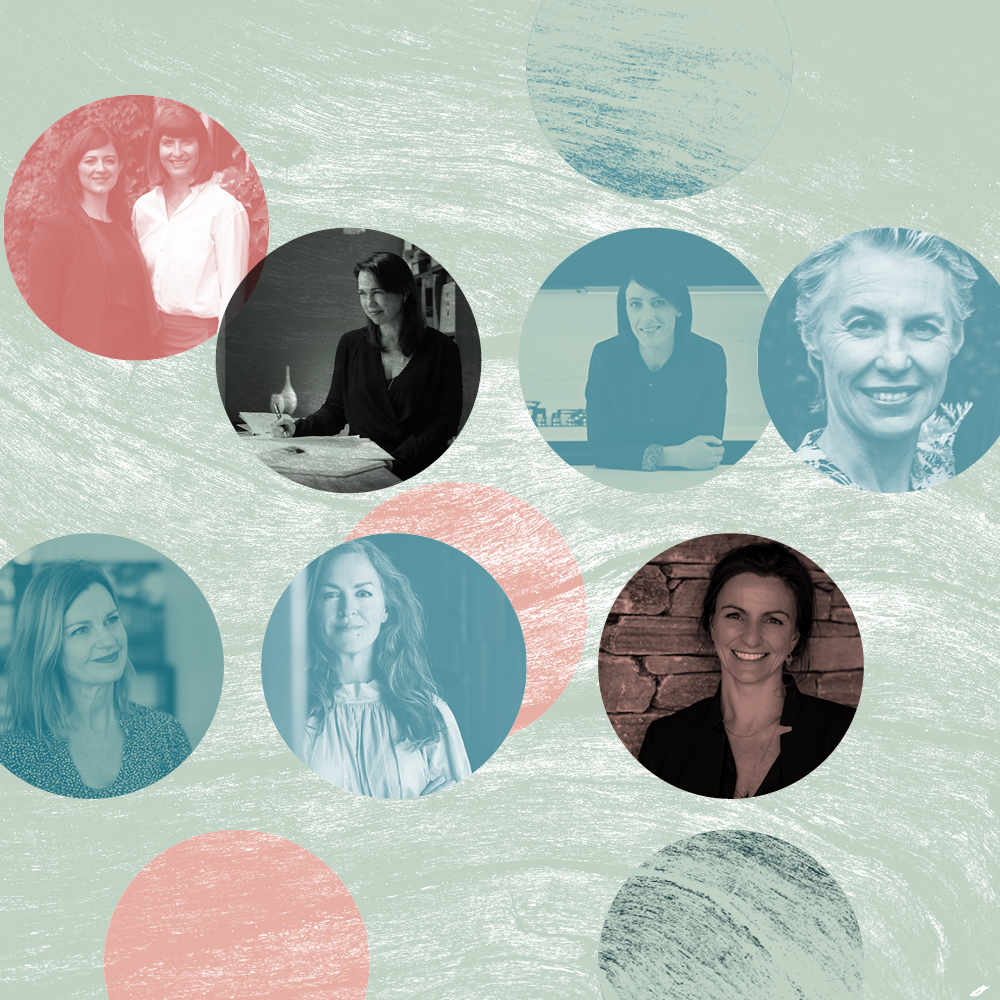
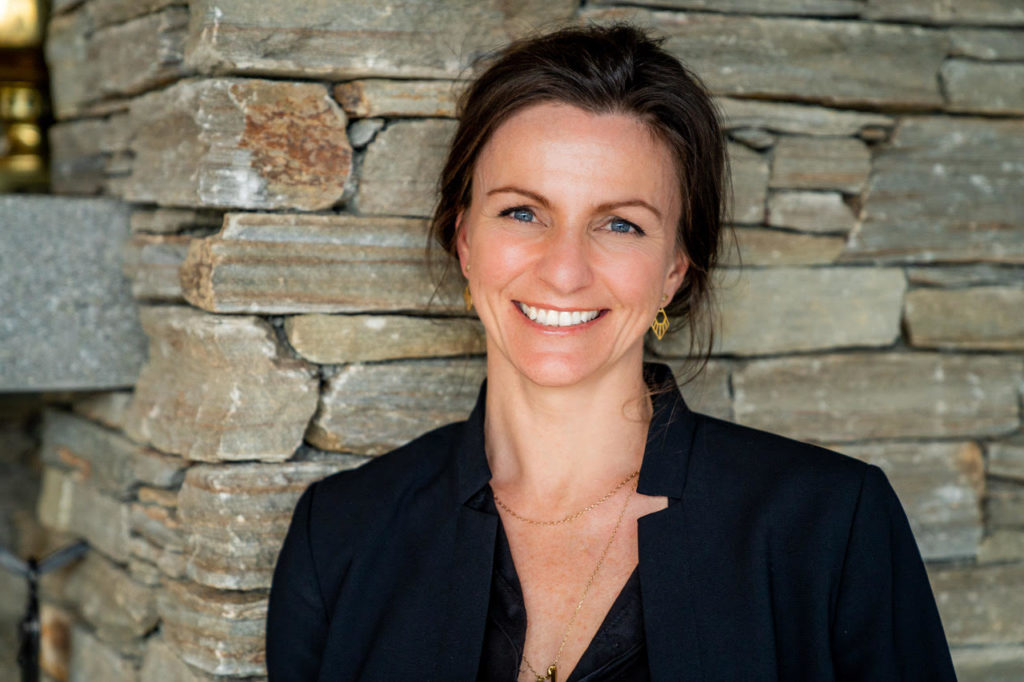
Eliška Lewis, Eliška Lewis Architects
HOME: The past year has been significant in terms of how we view our homes. How do you think our experiences of late will influence residential architecture going forward?
Eliška Lewis: Our homes are not only our refuge, but they are now seen in a new light. More people working from home, or virtual studying, or simply spending more time at home than they used to, will have an impact on the design of homes going forward. A home needs a level of flexibility beyond the open floor plan, to allow for personal space design. People thrive in spaces with light, air and views. I’m picturing more creativity with bringing the outdoors in, interior gardens, use of colour and tactile materials. People are more productive working from homes without clutter, so everything needs to have a place. Productivity is also increased with home health and wellness through fresh air and comfortable interior temperatures and sound control. I can see interior architecture taking a stronger hold in the budget allocation for a project, as a well-planned interior can transform the home into a multi-use functional work and study place, and also be the haven for family and home entertaining.
H: What inspires you about your profession?
EL: As an architect you are in a profession that has an impact on people’s lives, with tangible results, which can be a euphoric experience. Our environment is largely affected by the buildings and the amount of energy they use. After months of refinement and combining arts and sciences, I get so excited to watch a project getting built, coming out of the ground and taking shape. Anyone who as ever seen a building that they worked on getting built knows exactly what I am talking about. There aren’t many careers where you see your hard work erected as an expression of your creativity and imagination, and for the client that vision becomes their home, or productive workplace, or valuable investment.
HM: Can you tell us about a project (completed or in progress) that you have particularly enjoyed working on and why?
EL: A project came along a few years back called ‘The Dacha’ and this was a pivotal time in my career. I had a toddler at home and was working as a solo architect from a studio above the garage, trying to balance home life with a professional life. It was a huge confidence boost to find that a small-scale business model was not a deterrent for a client wanting a large-scale project. The site was incredibly steep and challenging and there were many times that I had a big gulp in my throat about what I had taken on, but thrilling at the same time. I learned that I wasn’t ’small’ at all, and that in fact I was part of a big team of amazing engineers and craftsman builders who had my back the whole time and that felt empowering.
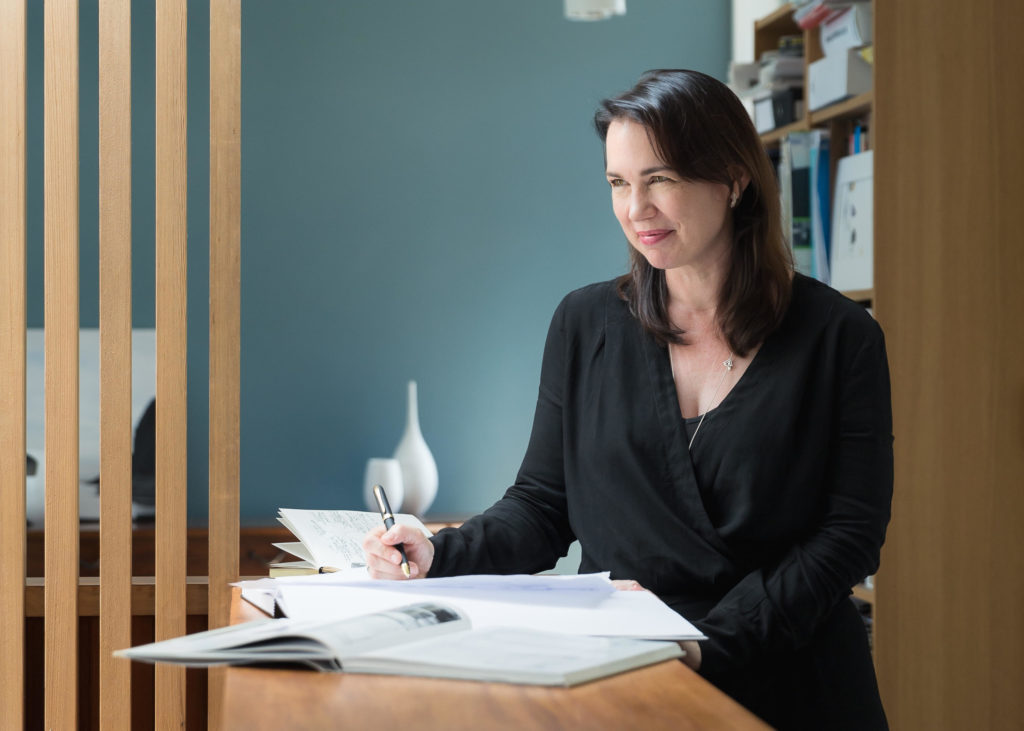
Lisa Day, Donnell & Day Architects
HOME: The past year has been significant in terms of how we view our homes. How do you think our experiences of late will influence residential architecture going forward?
Lisa Day: Our homes are becoming increasingly perceived as not just a sanctuary, but as spaces to assist us home-schooling our kids, carving out room to enable focused work, as well as being able to recharge at the end of the day privately, or share a meal together. The interesting thing is that to many people who work from home and have raised children at the same time – this is not a new thing. As everyone has discovered recently, this often means wrestling with either the traditional fixed spatial arrangements of older houses, or finding ways of adjusting open plan arrangements. Spaces today are, by necessity, requiring greater flexibility of use for every occupant. This requires us to not look at it in terms of adding more area to solve the problem, but to relook at what adaption can truly mean within a building itself. Our experiences are likely to lead us to create more dynamic homes, that are truly responsive to our needs by the spaces being less defined by a set use. This necessarily needs to go beyond the architecture, but also will involve an intelligent look at what we fill our spaces with as well.
H: What inspires you about your profession?
LD: Architecture for me is about creating a built form that will make a positive difference to people’s lives. This can be through creating an affordable home that works with the environment through its energy efficiency, materiality, low waste, and responsiveness to the climate. Equally, it can be through creating healthy inspiring spaces for a family that gently encourages them to achieve their goals and vision for their lives. It’s inspiring to see the architecture profession taking seriously environmental concerns that will affect the wellbeing of future generations. How we build today, will impact generations to come. As architects, we need to be focused on visionary thinking that will provide both practical and elegant design solutions that have a positive impact on the planet.
H: Can you tell us about a project (completed or in progress) that you have particularly enjoyed working on and why?
LD: We completed a home for a family that encompassed our aim to create a beautiful tactile space of simple materials, that was also energy efficient and responsive to its environment. The passive cooling techniques and passive thermal design ensures the home stays at a comfortable temperature year-round and it is highly energy-efficient as a result. The design also enabled the family to have adaptable work, private and shared spaces that were designed around their lives and that were well tested last year during the series of lockdowns. We have loved seeing the difference it has made to their everyday.
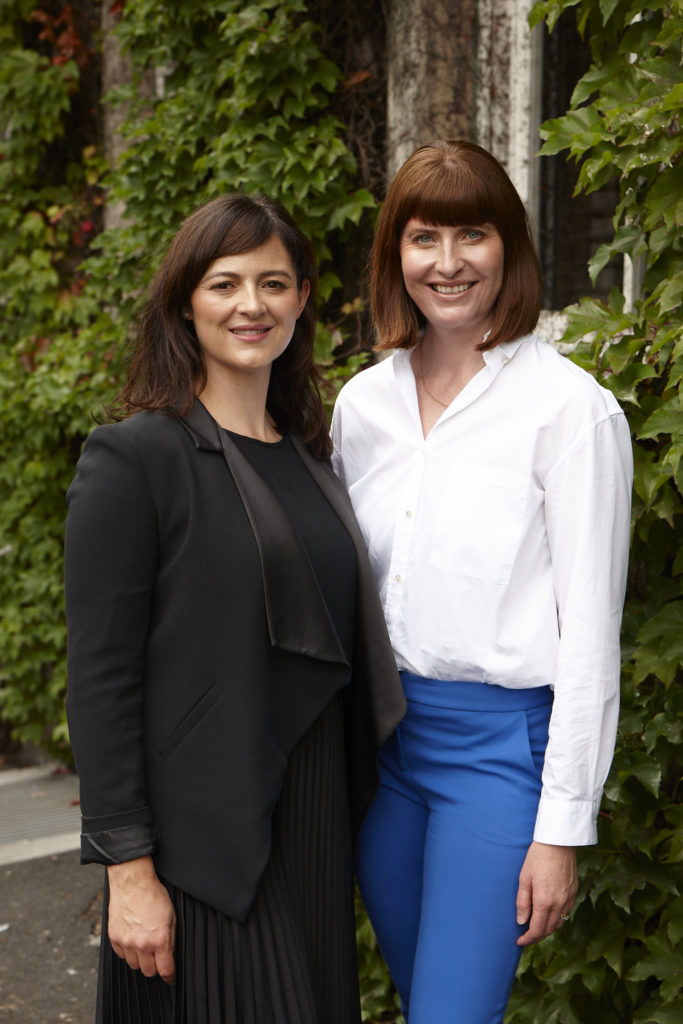
Kate Rogan and Eva Nash, Rogan Nash Architects
HOME: The past year has been significant in terms of how we view our homes. How do you think our experiences of late will influence residential architecture going forward?
Kate Rogan and Eva Nash: This year has made us remember the importance of our sanctuary, which for most of us, is the family home. Being kept indoors has given us the chance to think about what ‘home’ means to us, not just to have a beautiful kitchen or a great place to entertain. It is a place for us to feel safe, warm, dry and cosy. To truly be at home with your family means having spaces you can enjoy together, and also space which you can hide away in.
H: What inspires you about your profession?
KR and EN: We both love designing homes which people love to be in. We feel that good design can make your life feel easier and better.
HM: Can you tell us about a project (completed or in progress) that you have particularly enjoyed working on and why?
KR and EN: We love working together, and have many wonderful clients who are a pleasure to work with. But you cannot go past the experience of designing your own home. We both live in new houses which we designed. We really enjoyed the process of working together on these designs and construction projects, and delight in the experience of living in them.
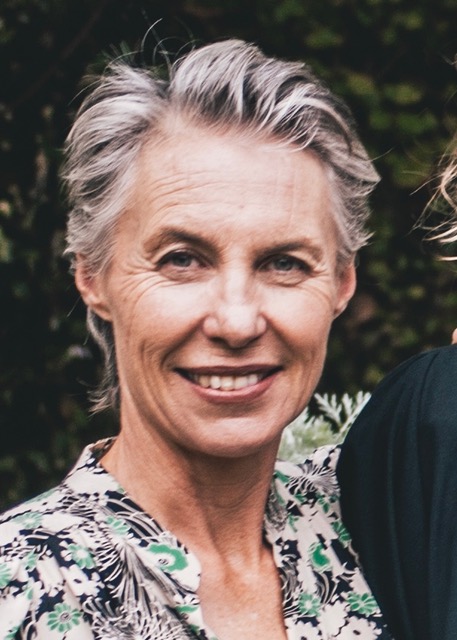
Belinda George, Belinda George Architects
HOME: The past year has been significant in terms of how we view our homes. How do you think our experiences of late will influence residential architecture going forward?
Belinda George: Our homes have become so incredibly important to us in these Covid times. Places of sanctuary, solace and safety. Family and community are also coming to the forefront of people’s minds so hopefully, this will flow through to architectural dialogue and practice.
H: What inspires you about your profession?
BG: For me it is all about the people that I have the privilege to work for. To be paid to dream, to think and to draw and then to actually have something to show at the end of all the hard work is immensely satisfying. Every architectural project is so different there is simply no time to get bored.
H: Can you tell us about a project (completed or in progress) that you have particularly enjoyed working on and why?
BG: One of my current projects is converting an old woolshed into a home for a local family. I am quite obsessed with sheds in general, but this one even smells good! The only problem is that I would really prefer to leave it exactly as it is but I suspect that is not going to be possible. Instead, I would like to learn from its inherent simplicity and functionality to provide a beautiful living space for this family of five.
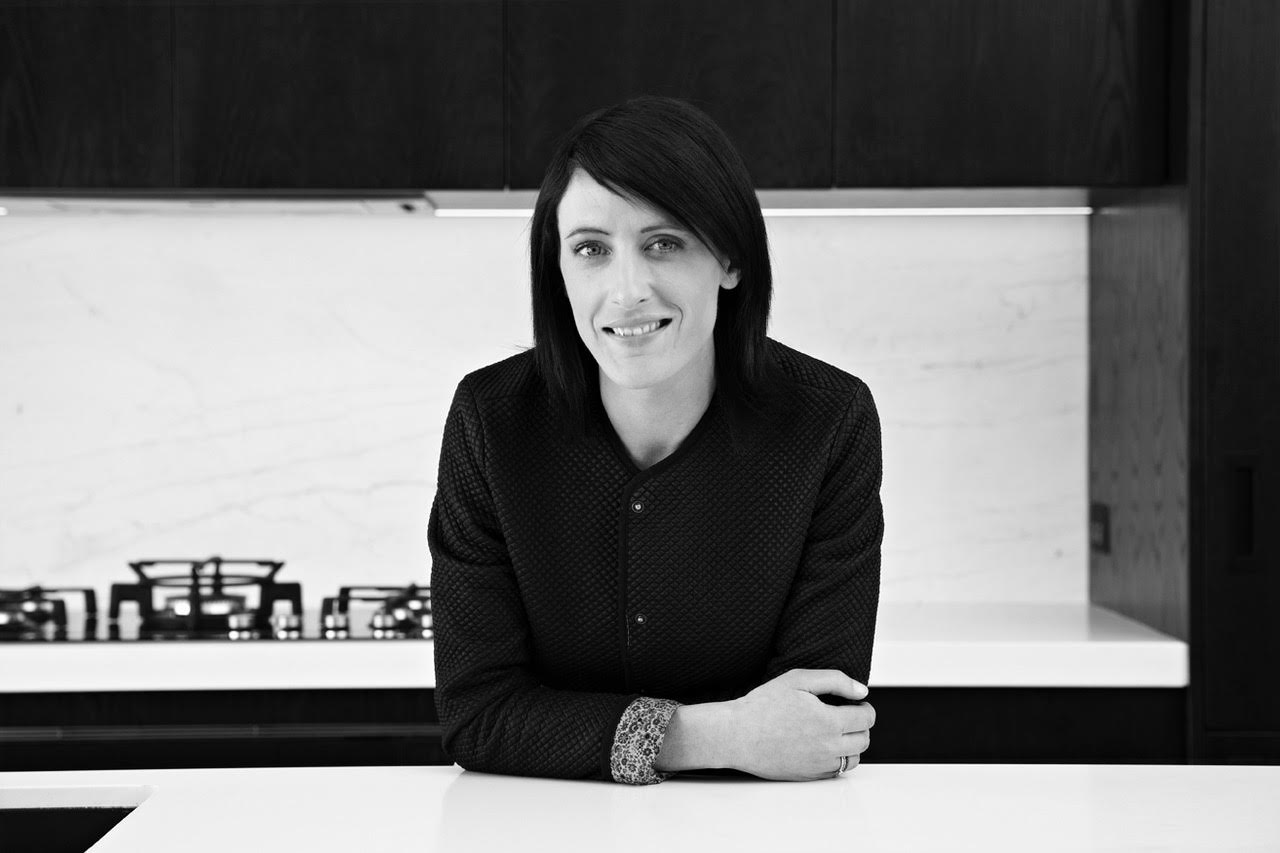
Evelyn McNamara, Evelyn McNamara Architecture
HOME: The past year has been significant in terms of how we view our homes. How do you think our experiences of late will influence residential architecture going forward?
Evelyn McNamara: I think there is a new, heightened sense of awareness in the way we occupy our homes. I think there has probably been a lot more critical thought given to what we do and don’t like about our homes and how we might improve certain aspects. I have always maintained that the spaces we occupy have a huge influence on our physical and mental health, so the quality and design of these spaces is critical.
H: What is it that inspires you about your profession?
EM: I have always been inspired by the ability to create unique homes and spaces for unique clients. Every home is different and so is every client. The ability to tailor-make a home to suit specific end-users really is a privilege and something I don’t take for granted. The ability to enhance people’s day to day lives with considered, creative design, natural light, ventilation and materiality is incredibly rewarding.
H: Can you tell us about a project (completed or in progress) that you have particularly enjoyed working on and why?
EM: I have really enjoyed working on two projects recently, a project which is 99% complete at Lake Rotoiti and a new home about to start construction in Onemana. The reason I mention these two is that we have done so many things on these projects that I have never done before, which as a result has been incredibly challenging and rewarding.
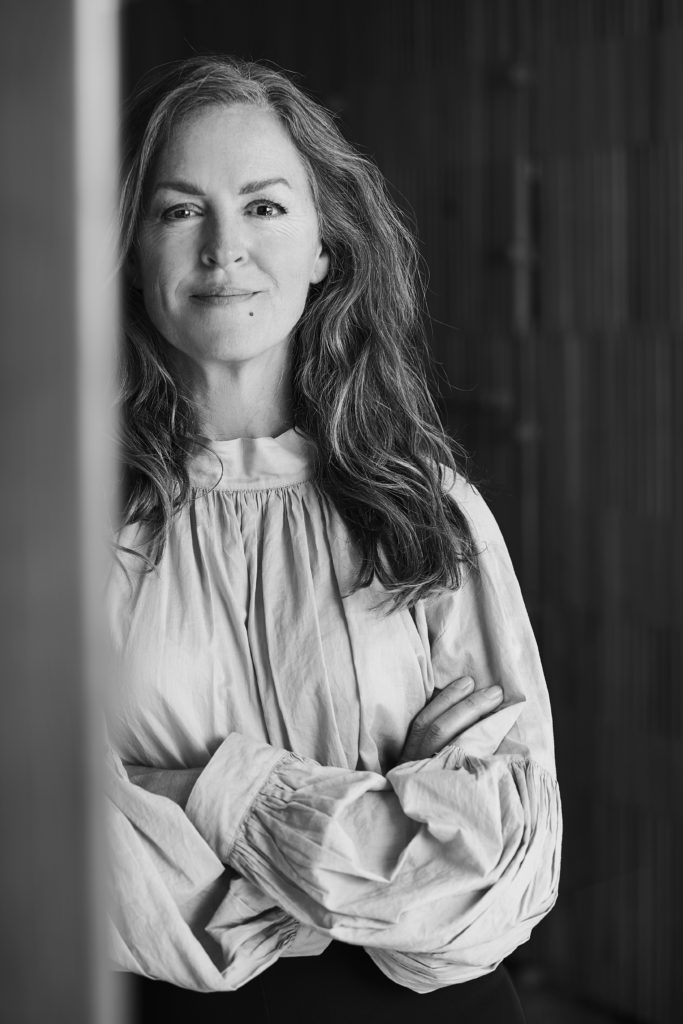
Nicola Herbst, Herbst Architects
HOME: The past year has been significant in terms of how we view our homes. How do you think our experiences of late will influence residential architecture going forward?
Nicola Herbst: The home needs to become a split personality potentially shielding you from the ravages of the unwelcome and at the same time affording you a generous connection with the street and thereby with the broader community. Ways to expand your world while being at home will be important including good outside spaces and gardens. Connecting with nature is a key way to bring the broader context into your home. Opportunities for thinking about the relationships between working, living and sleeping in new ways will arise. Either these can be cleverly defined as totally separate functions or the spaces designed to be adaptable like a shapeshifter.
H: What is it that inspires you about your profession?
NH: Talented woman architects like Lina Ghotmeh who design important buildings, for example, stone garden housing particularly in a context as troubled as Beirut.
H: Can you tell us about a project (completed or in progress) that you have particularly enjoyed working on and why?
NH: A house that we did in Piha. The site wasn’t front row, the budget wasn’t excessive but sufficient to craft the building with care and the clients trusting enough to leave us to our own devices. All of this led to what I enjoy most in a project, being able to use a strong concept and following through with considered detailing. The process was fluid from start to finish and seeing the building complete gave us confidence that our thinking and obsessing were worthwhile.
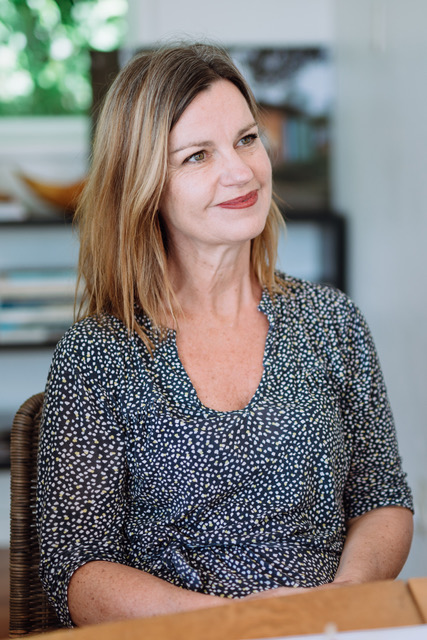
Megan Edwards, Megan Edwards Architects
HOME: The past year has been significant in terms of how we view our homes. How do you think our experiences of late will influence residential architecture going forward?
Megan Edwards: Yes, not only have we experienced the Covid-19 pandemic and related lockdowns, but we are also dealing with the very high cost and scarcity of quality housing in NZ. We are also in the midst of a global environmental crisis. For those who have homes already, I think these experiences have made us value our homes more. People are also aware of the ways in which their homes did or didn’t meet the challenges that lockdown conditions imposed. If people have income, this is where they are choosing to invest thought, design and money. The obvious immediate change is facilitating working from home, which is becoming commonplace. This may mean separate home offices or spaces, consideration of acoustic performance within houses, the need for some privacy from others within homes and multiple uses of the same spaces. People want their houses to operate well thermally, to be healthy spaces to live in, so there is a lot of work involving upgrading existing buildings. They enjoy access to quality outdoor spaces, and areas where they can modulate openness to weather.
The affordability crises is encouraging people to work out how to utilise existing buildings and land more intensively to accommodate additional living units for extended family or the open market. There will be lots of hybrid developments of existing suburban sites.
Higher density, lower cost housing options will hopefully allow some access to housing at more affordable levels. I expect this will involve government, iwi, charitable organisations and independent collectives taking the lead. There is interest in other models of housing development such as co-housing where groups of people pool resources to build multiple unit developments directly for themselves, without the developer taking the profit.
I expect a move toward carbon-zero housing, which is to say thermally efficient buildings, smaller efficiently planned houses, use of timber technology and minimising the use of carbon-heavy products, the use of prefabrication, efforts to minimise waste and innovation in alternative building methods. Collecting and using rainwater and solar energy to generate electricity and hot water will also increase.
The need for garaging will eventually be reduced, so we will continue to see these spaces put to new uses.
H: What is it that inspires you about your profession?
ME: Working with people who make things, and care about what they do. I enjoy the use of and manipulation of scale – of understanding human beings in relation to forms and space. I enjoy my scale rule, pencil and paper. I love that I have a craft of placemaking to help people to live with a bit of grace. I like that it uses a lot of different skills, you get to show up in lots of different ways, so you feel well utilised! I enjoy the way architecture relates to history, culture and nature. It is a broad discipline.
H: Can you tell us about a project (completed or in progress) that you have particularly enjoyed working on and why?
ME: In progress, a project that we are calling ‘jetty house’, as it launches out over a gully which drops away with a view out over lake Taupō. It is for a couple, younger than we often work for, who are excited about the project and seem a bit surprised that they are managing to pull this off. So that is fun. The concept for it came from my colleague Allan Eng – a jetty with 12 piles and three bays with a saw tooth roof, that opens up to clerestory glazing to the north and views out over the lake to the south. I created a floor plan that works with his vision. It’s fun to be working collaboratively, and with a strong form.
The design expresses the structure of the 12 poles and links back to my first experience of architecture, a 1976 pole house bach by Kerry Avery. I am excited to be making the structure really legible, and the interior spaces enjoyable.




