Anti-density NIMBYs would have you believe that you have to be a little desperate to want to live in an apartment, but a new Auckland development seems to be disproving that
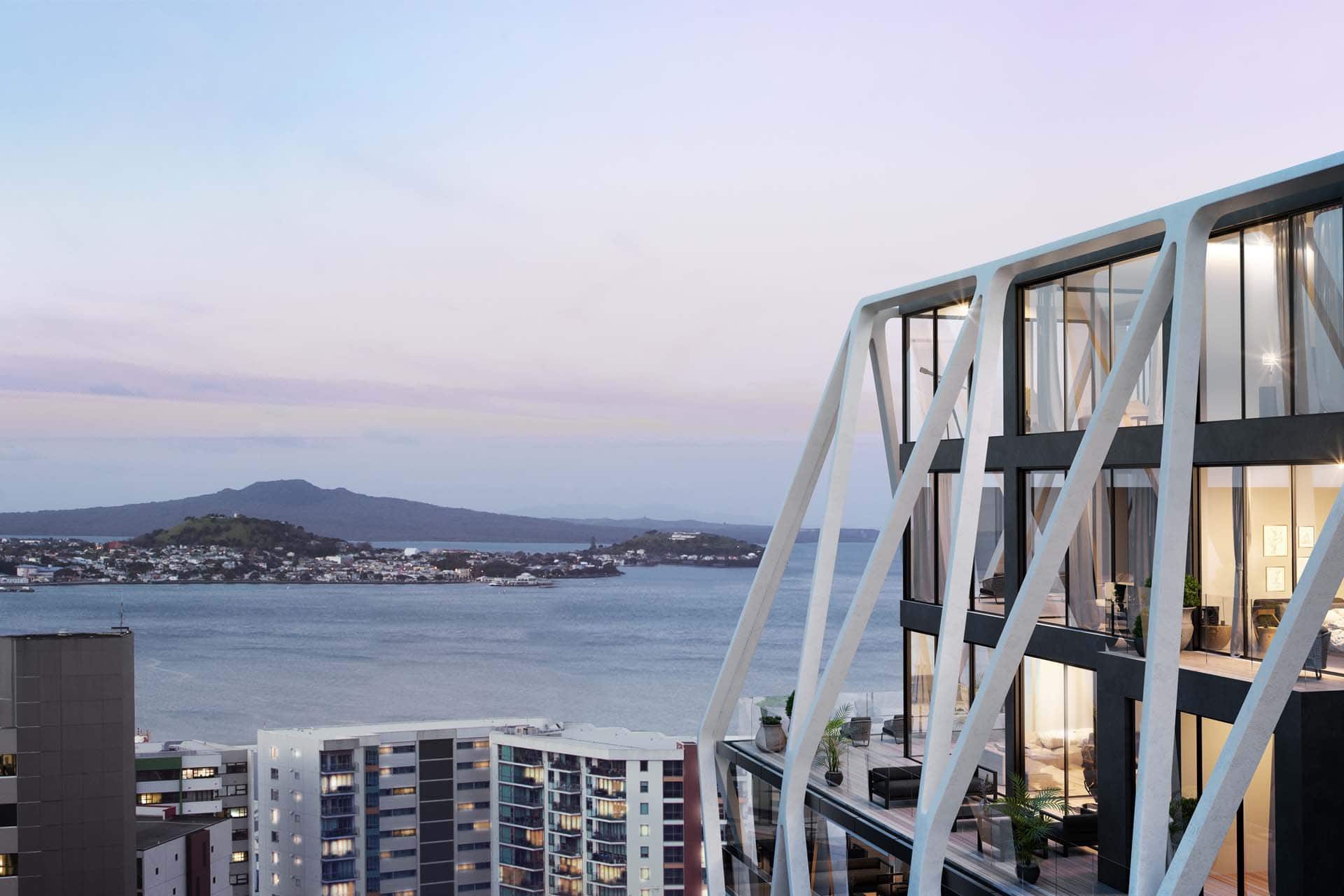
Apartment living in the country’s biggest city has, until now, mostly been associated with the word ‘shoebox’. But The International, a luxurious new apartment building being developed by Sanctuary Group that is due to be constructed near the University of Auckland campus on Princes Street, is aimed squarely at the upper end of the market.
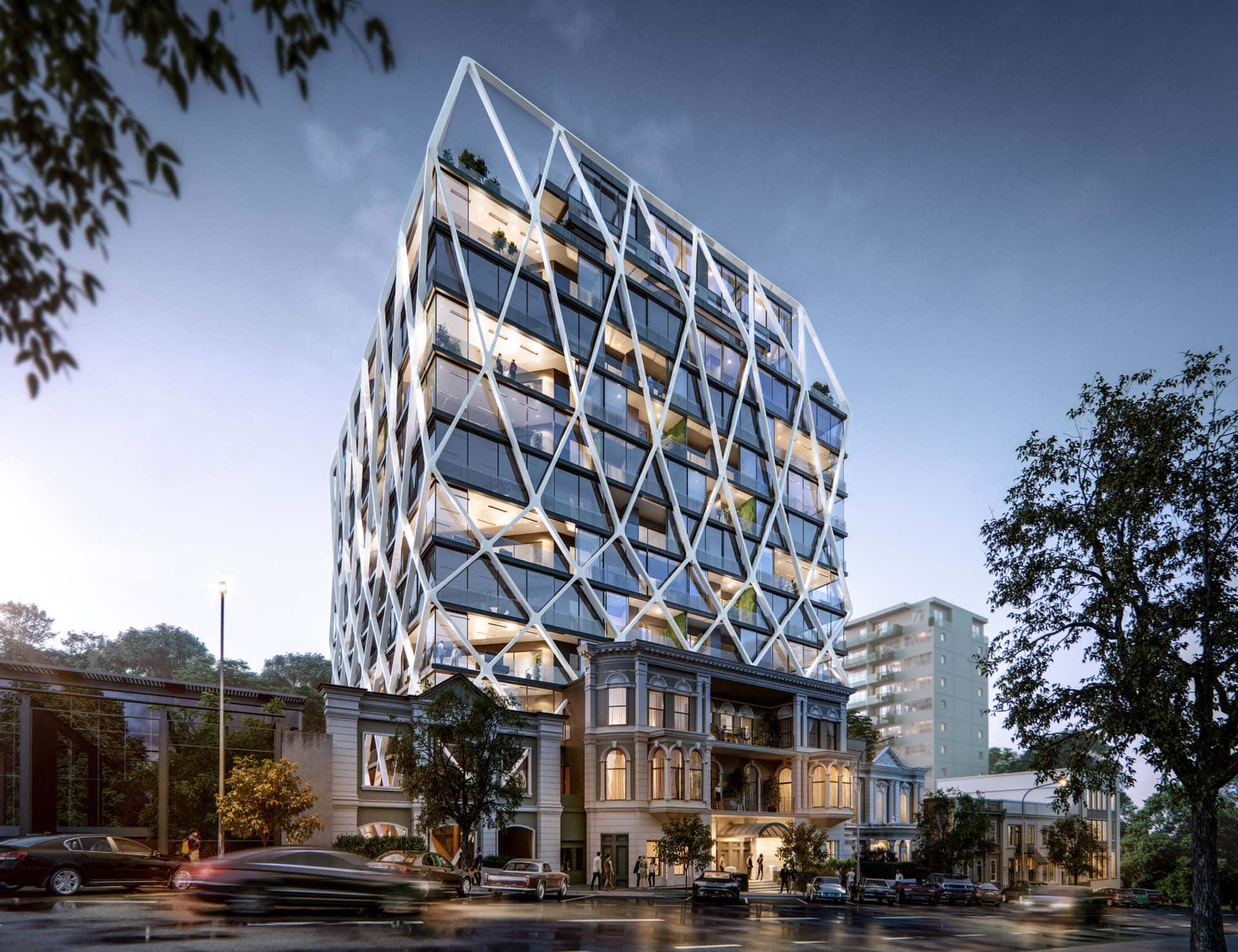
Last week HOME hosted a function in The International’s on-site where HOME editor Jeremy Hansen interviewed interior designer Rufus Knight about the building, providing a behind-the-scenes glimpse at the design process and the quality of the fitout of the apartments.
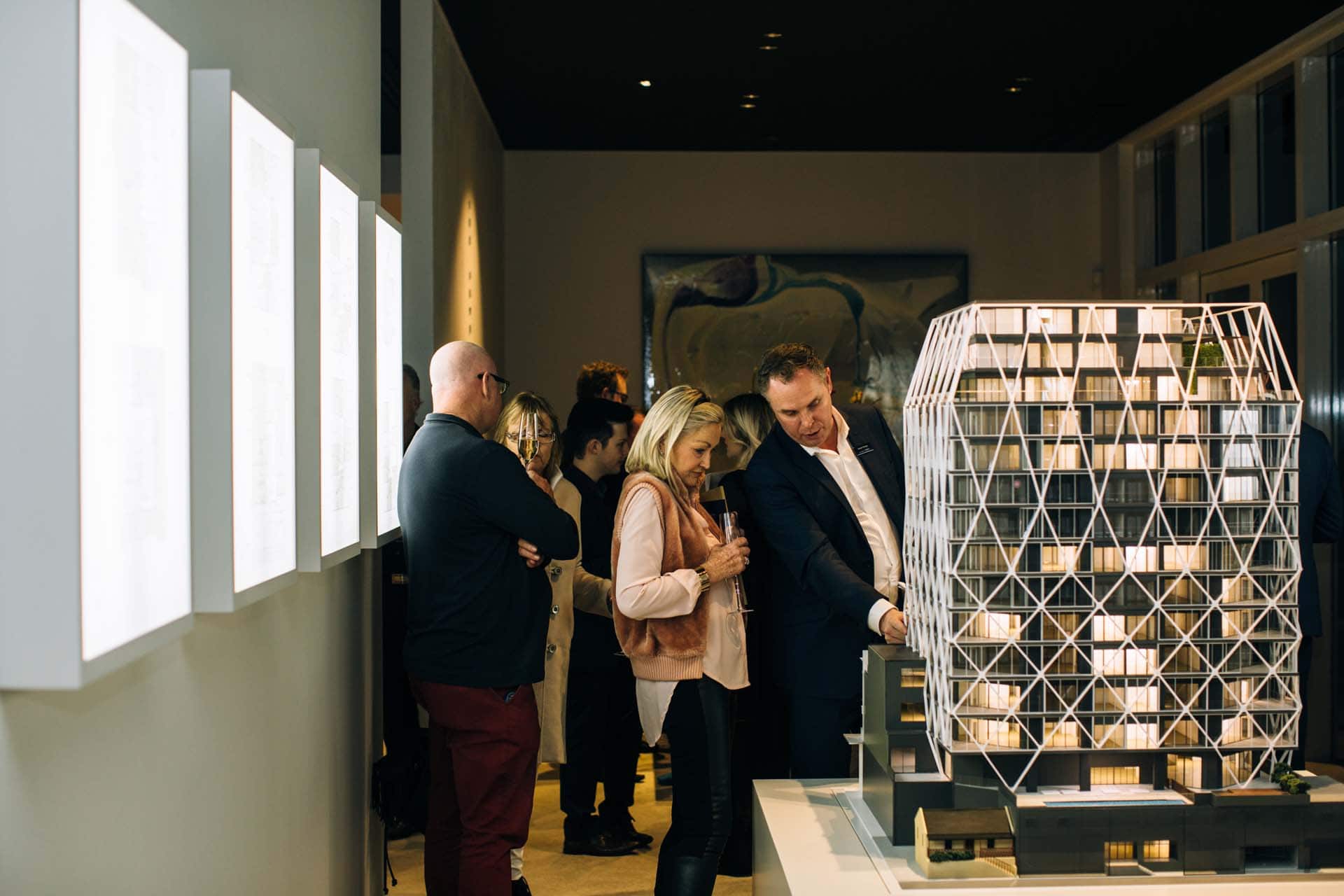

Apartments in the exclusive building are now for sale (click the link here to register your interest), and the show suite open for public or private viewing. Jasmax architects have come up with an ingenious and environmentally sensitive scheme to re-use the bones of the octagonal 1980s building – until recently, it served as Fonterra’s global headquarters – and apply a white lattice exoskeleton that squares up the building by creating generous, airy conservatories on its edges. The 88 apartments in the 17-floor building start from more than $800,000 for one-bedroom spaces and rise through two- and three-bedroom offerings to much higher prices for the penthouse suites.
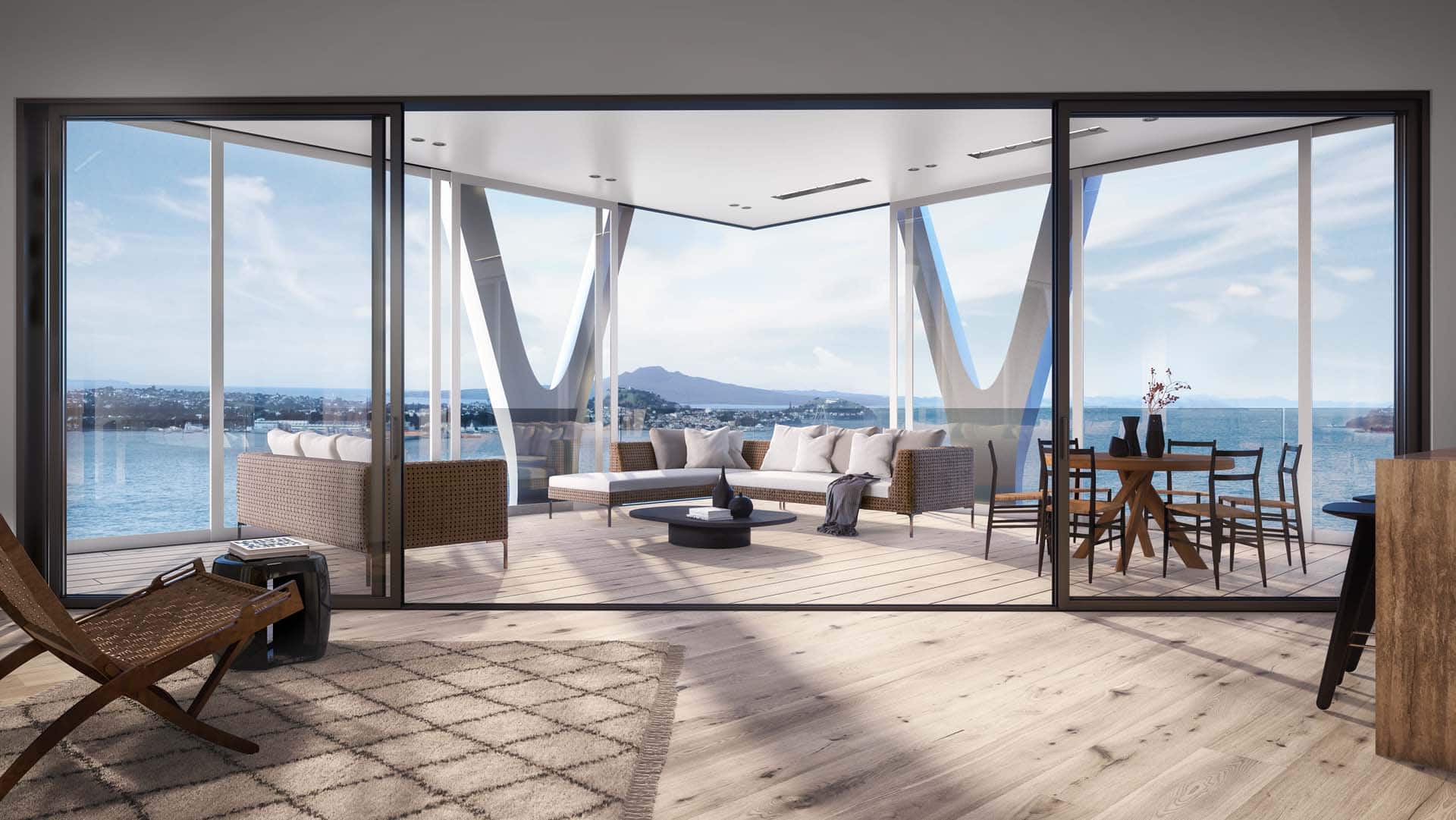
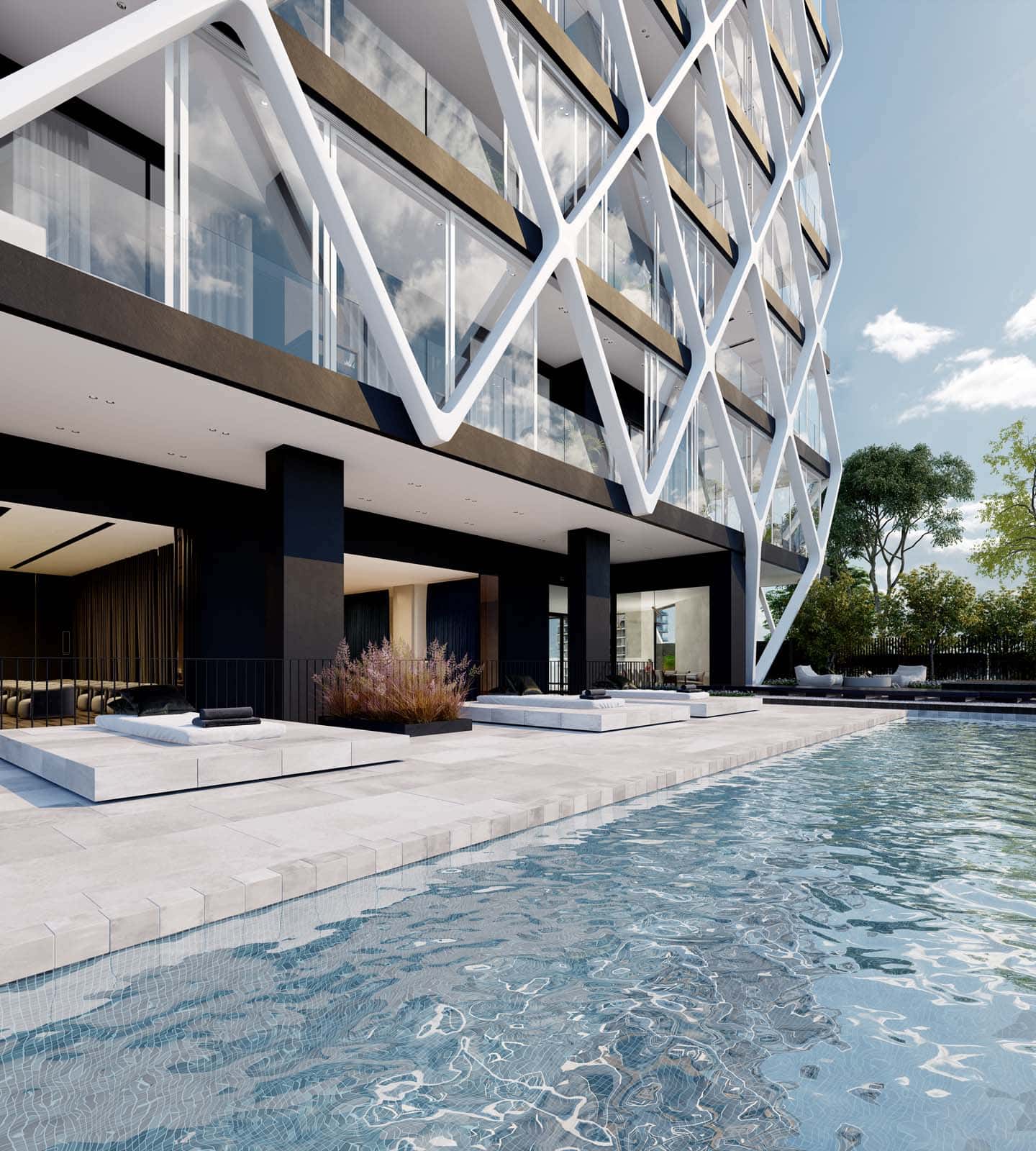
As well as having the city on their doorsteps – the Britomart area is just down the hill – residents will also have access to shared amenities including a private wine cellar and tasting room, a private dining room, cinema and concierge service.
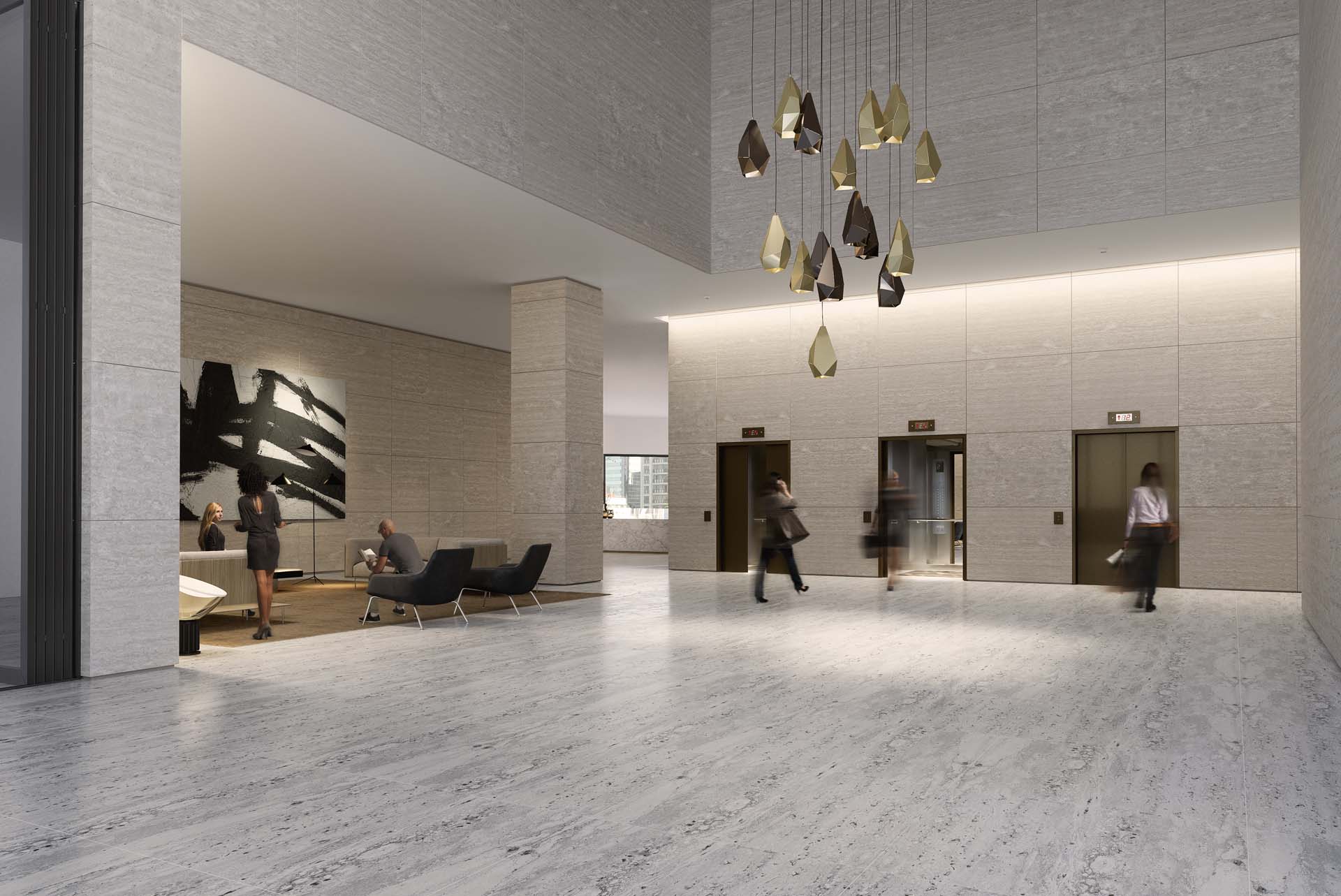
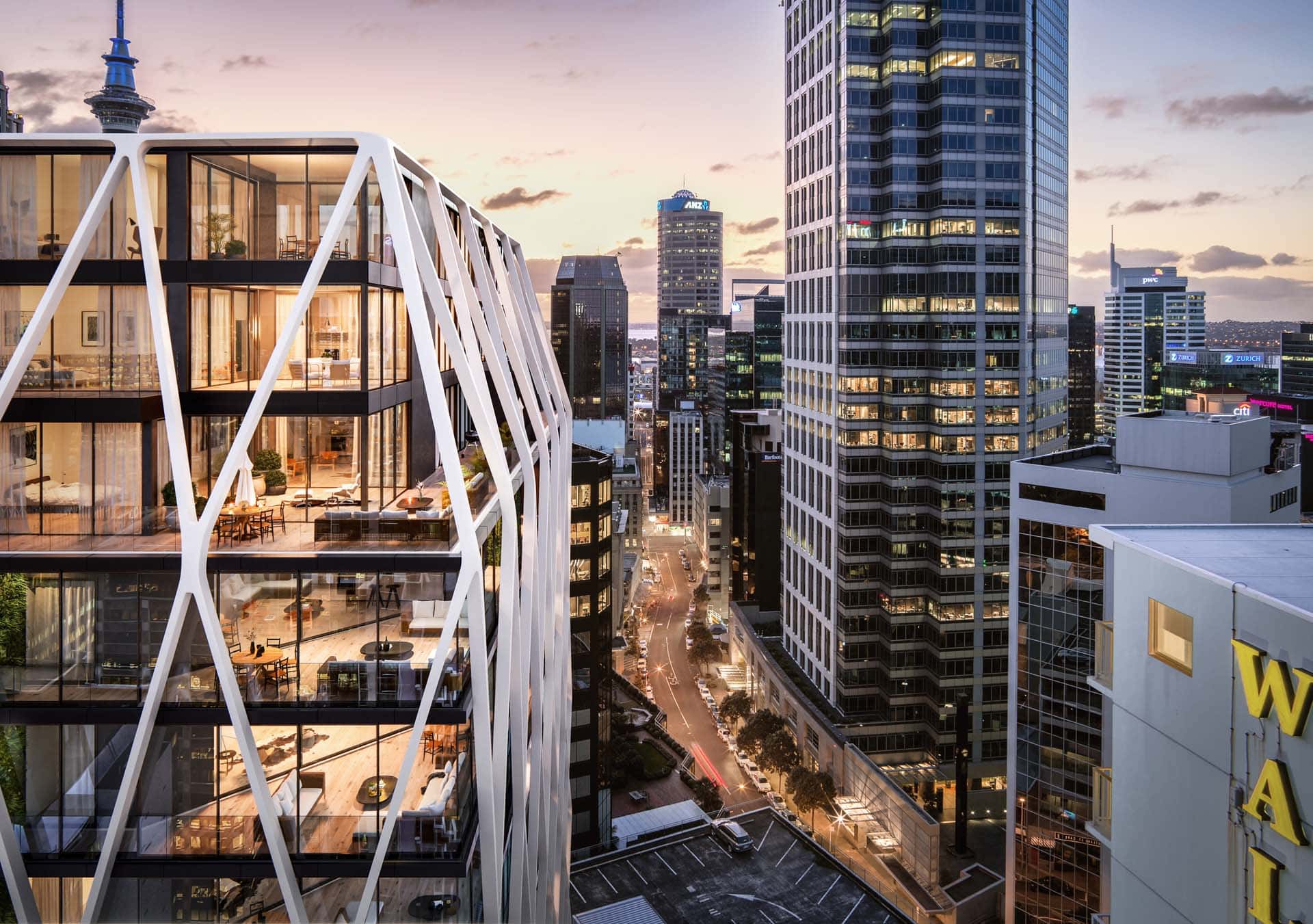
The International’s interiors are being designed by Rufus Knight, whose work on the Lonely lingerie stores has featured in HOME magazine. Knight will bring his pared-back sensibility to the building’s public spaces and to individual apartments on request.
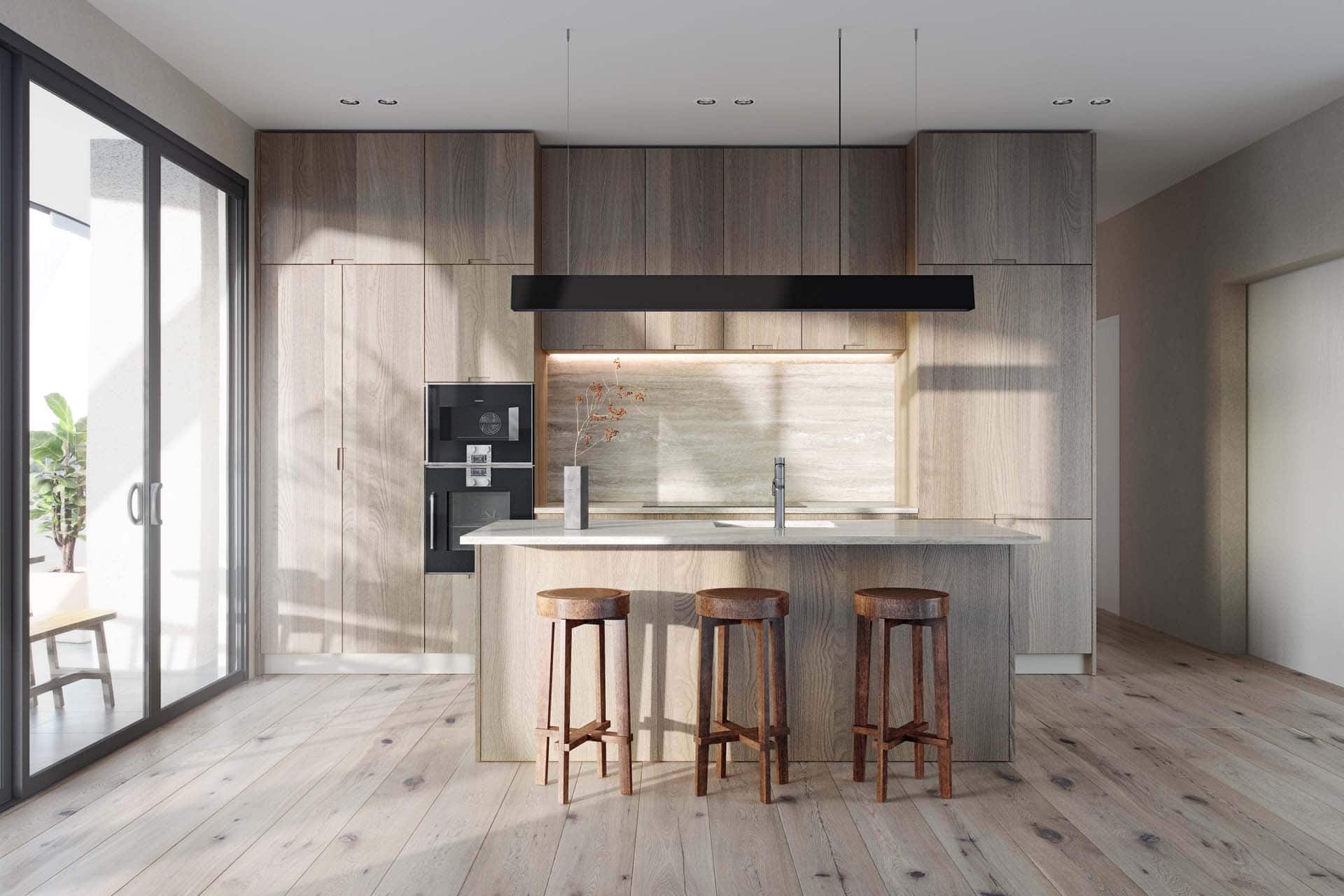
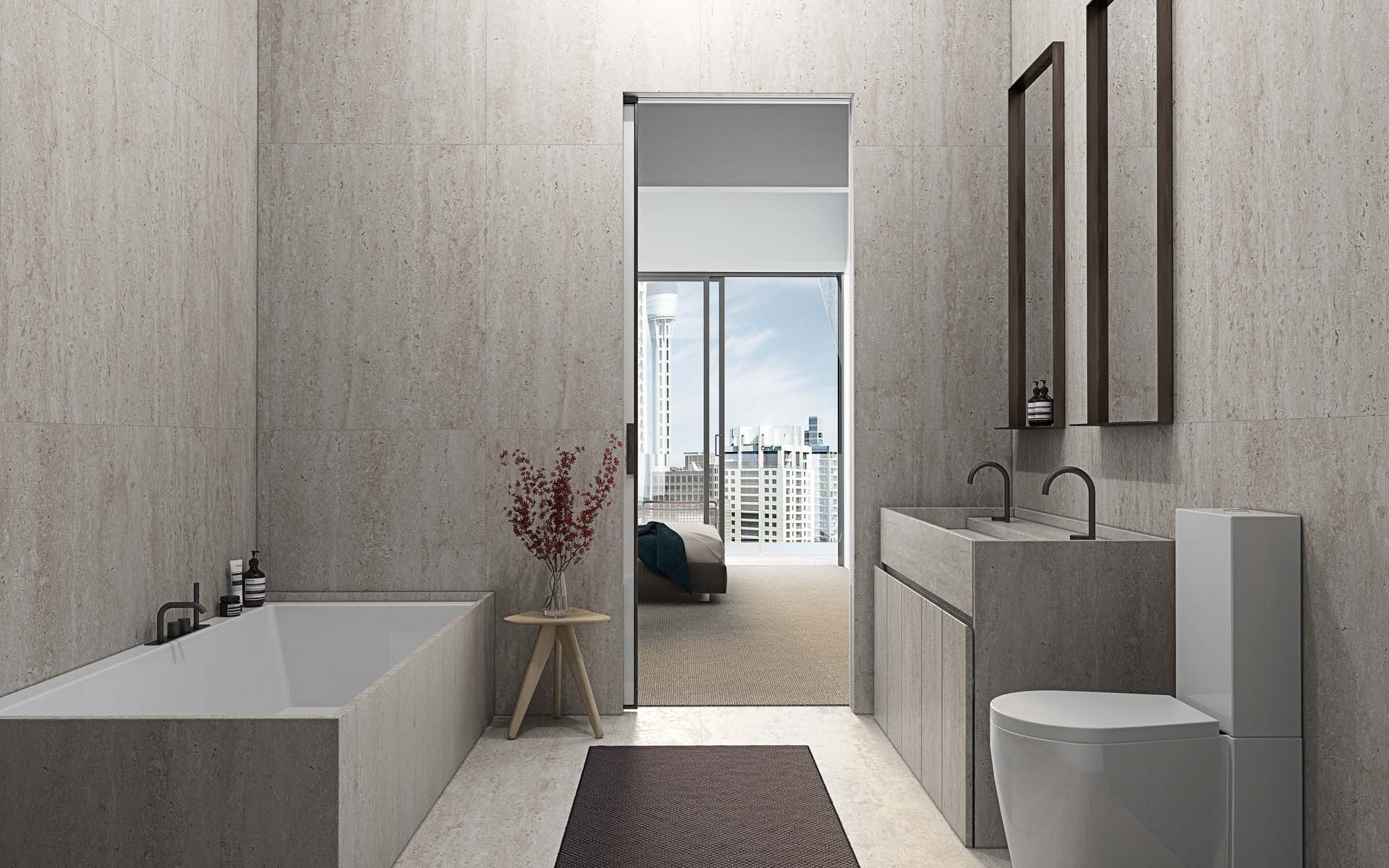
The rate at which the apartments are selling shows demand for quality city pads is escalating. “It certainly seems there is a significant appetite for high-quality apartments with connection to green space, water views, and indoor-outdoor living,” Knight says. “The building seems to appeal to people who understand that high-density living doesn’t have to mean compromising their expectations.” Let’s hope the density-done-well message spreads throughout the city – at all levels of the market.
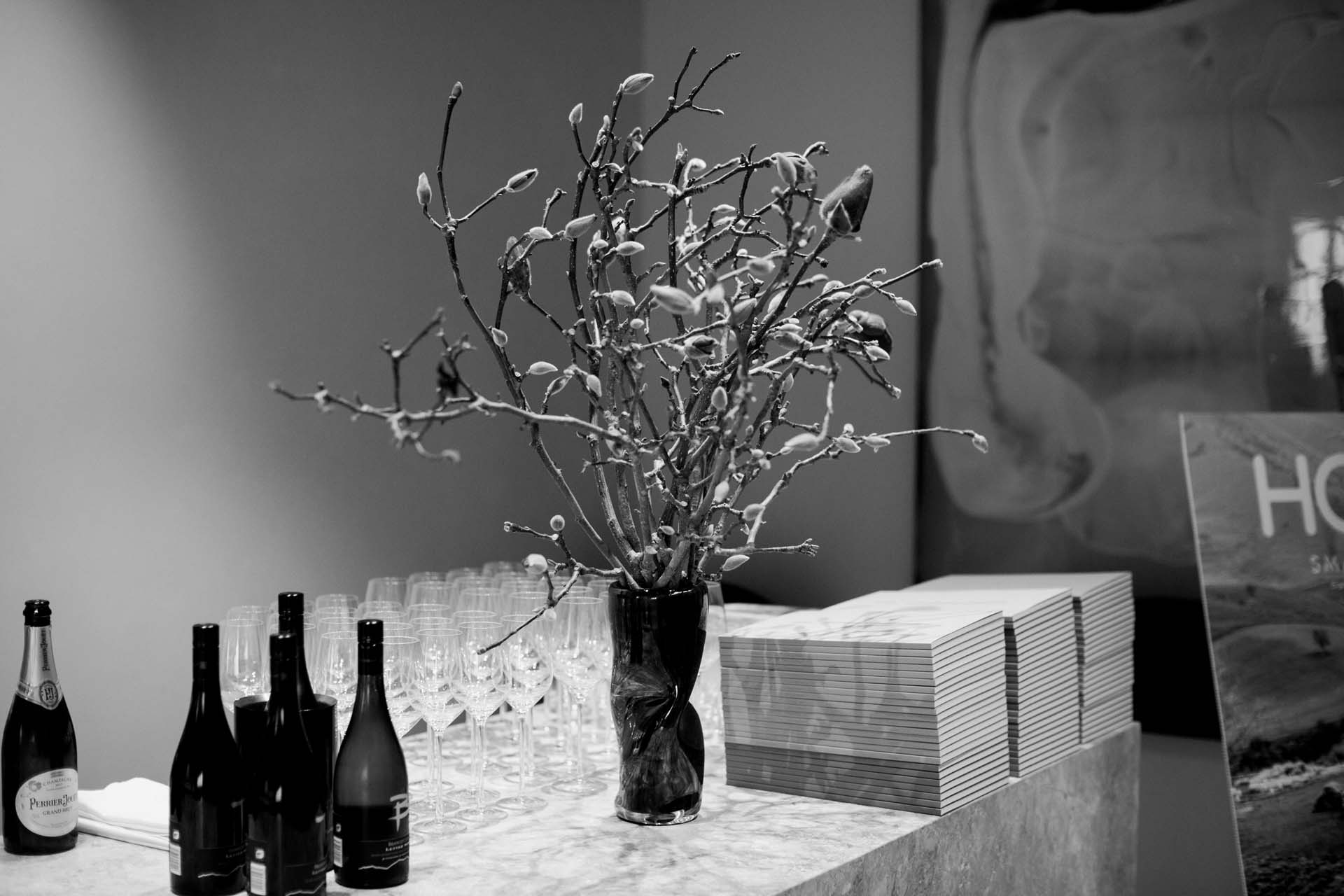
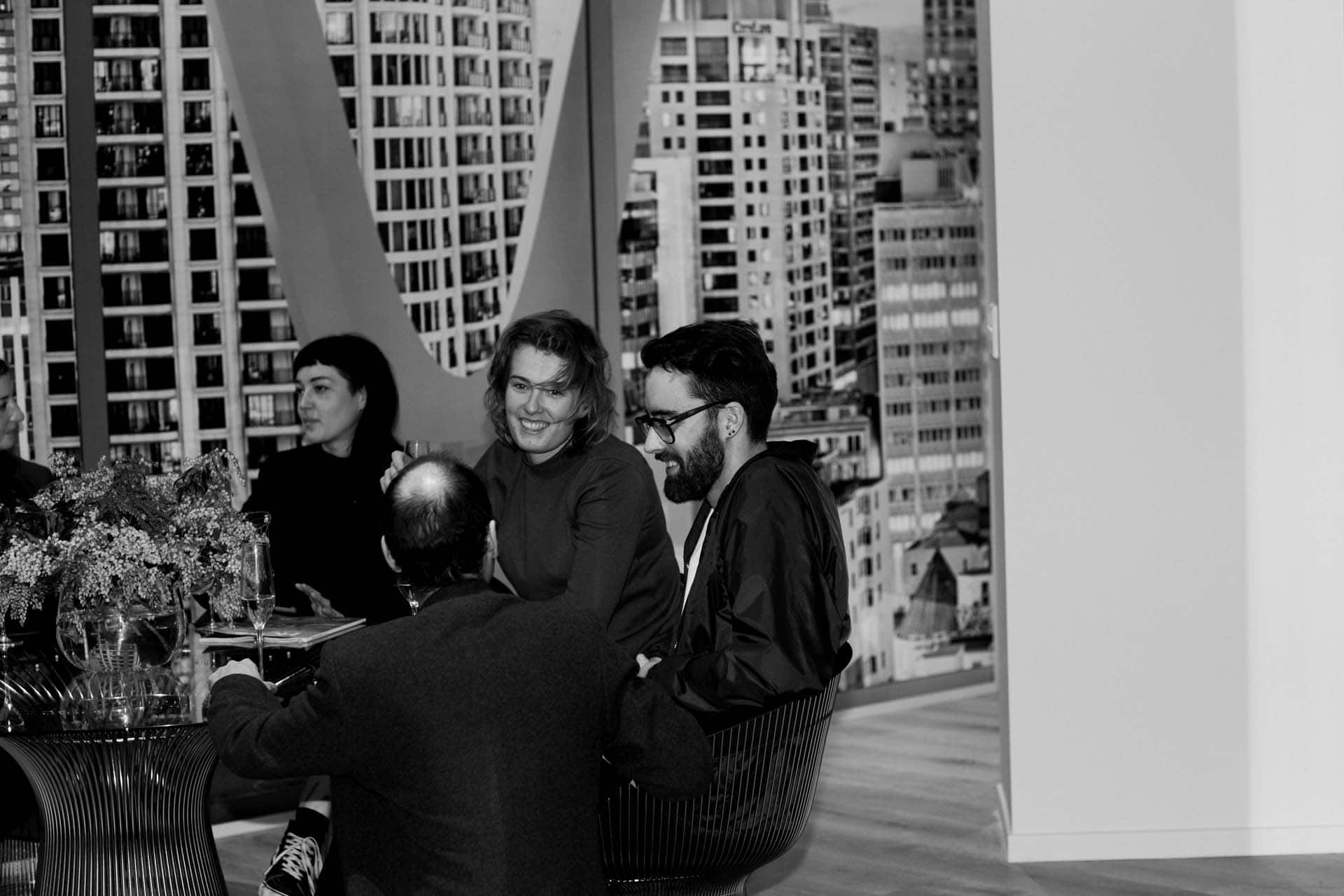
For more information on The International and to visit the building’s luxurious show suite, register your interest here.




