On a southern beach where seals come ashore and kārearea hunt, this bunker-like holiday home was designed to tread lightly on the land.
About halfway between Invercargill and Bluff, a tiny settlement is spread out between coast and bush, consisting of about 30 houses in total — around two-thirds of which are permanent dwellings.
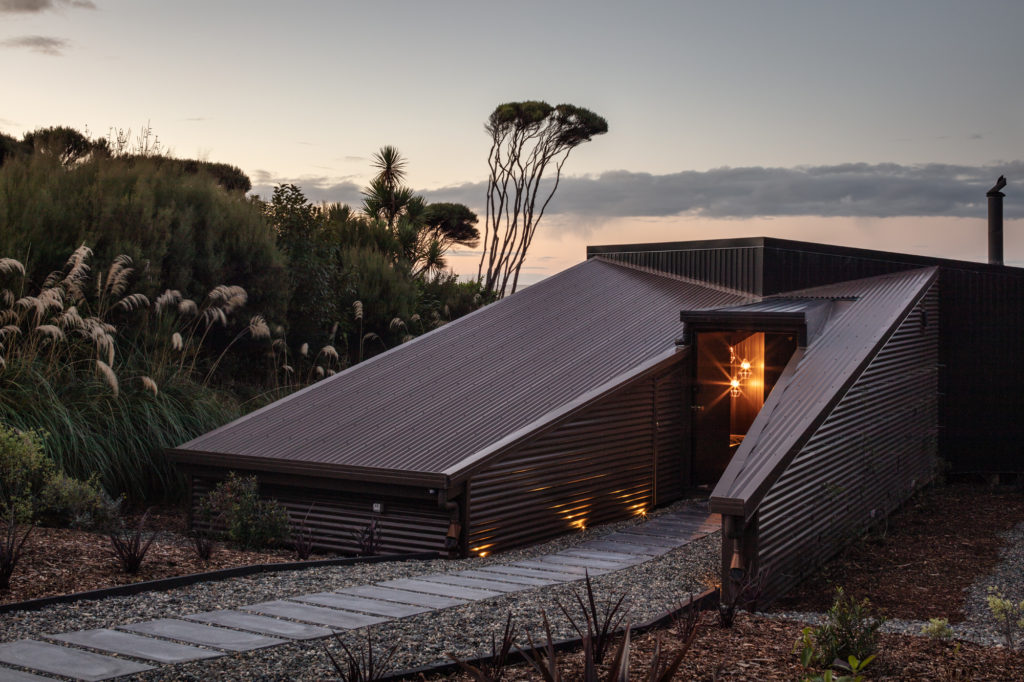
Omaui is a place in constant flux. Its beach is cyclical, changing between rocky and sandy, depending on the movement of the sea. Currently, the beach is sandy — a drawcard for visitors to the wild southern coast.
Somewhat unexpectedly, due to its location, Omaui faces north, looking across to the expanse of Oreti Beach — a stretch of coastline that was a key location for the 2005 film The World’s Fastest Indian, which tells the story of Southland’s motorcycling hero, Burt Munro, who set a number of New Zealand land-speed records on the beach before setting world records at Bonneville, USA. On a clear day, the snow-capped mountains of Milford and Fiordland are visible.
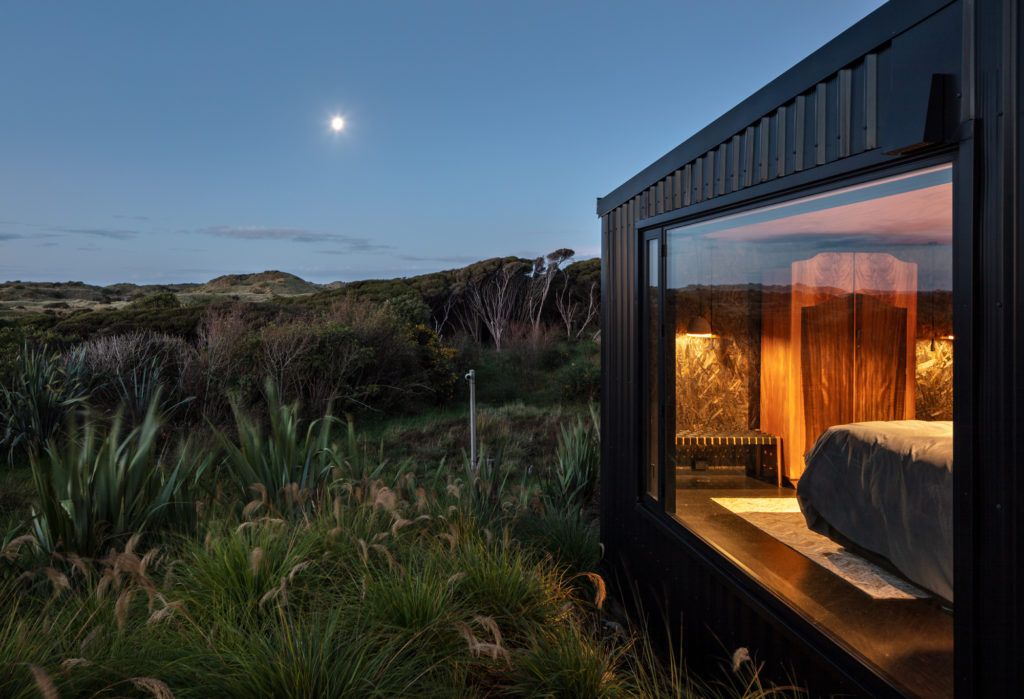
Architect and Queenstown local Stacey Farrell first came across Omaui over a decade ago when friends invited her to spend the weekend at a bach their parents owned.
“We arrived at this tiny place after a two-and-a-half hour drive and as soon as we got out of the car it was clear how amazing it was,” Stacey explains.
Here, the sound of the ocean is constant, but when the wind gets up the noise escalates to a roar. It’s a place rich in history, originally settled by Maori and later used as a whaling and sealing base. Now, it’s old New Zealand at its best, with little but bush and a handful of houses evident in the immediate surrounds.
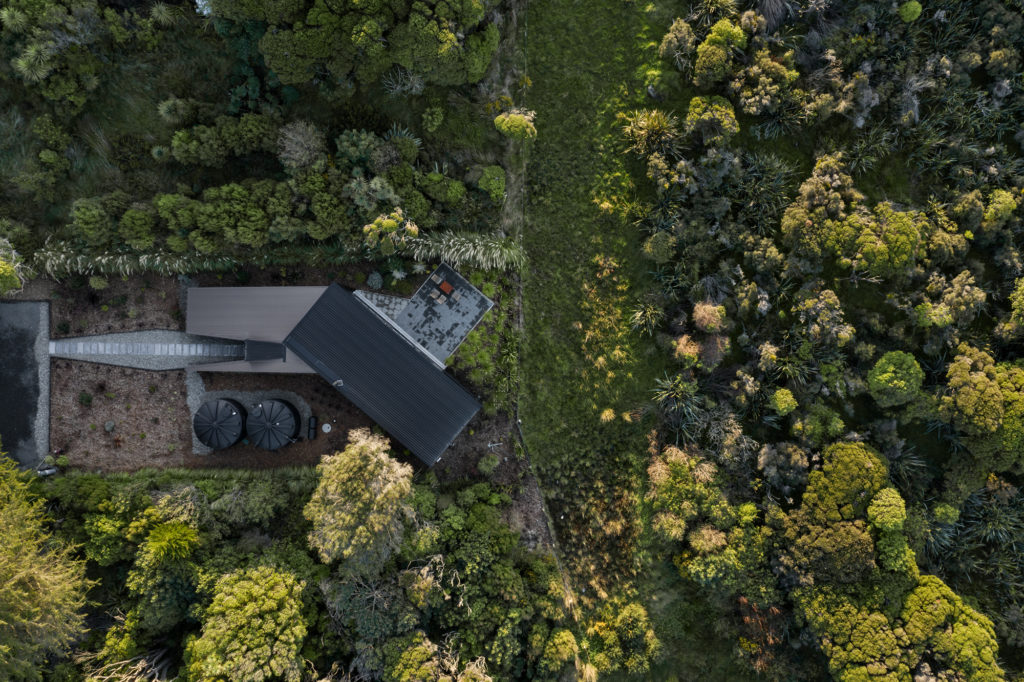
“The section we eventually bought is about 500 metres from the beach. We originally looked at options closer to the water but the roar of the ocean can be so loud we wanted to have a layer of protection between us and the water’s edge,” she tells us. Stacey describes the winter storms as fierce.
“What you see, hear, and feel in this place is incredible. The environment is awe-inspiring. This is the deep south. I’ve been down on the beach in winter and seen fresh water on the sand and rocks frozen into ice sheets.”
Seals frequent the beach and orcas and dolphins are often seen in the distance. The dunes also provide a favoured hunting ground for kārearea, the New Zealand falcon — a critically endangered bird that graces the New Zealand $20 note and is known for its ability to hunt prey larger than itself and fly at speeds of up to 100 kph.
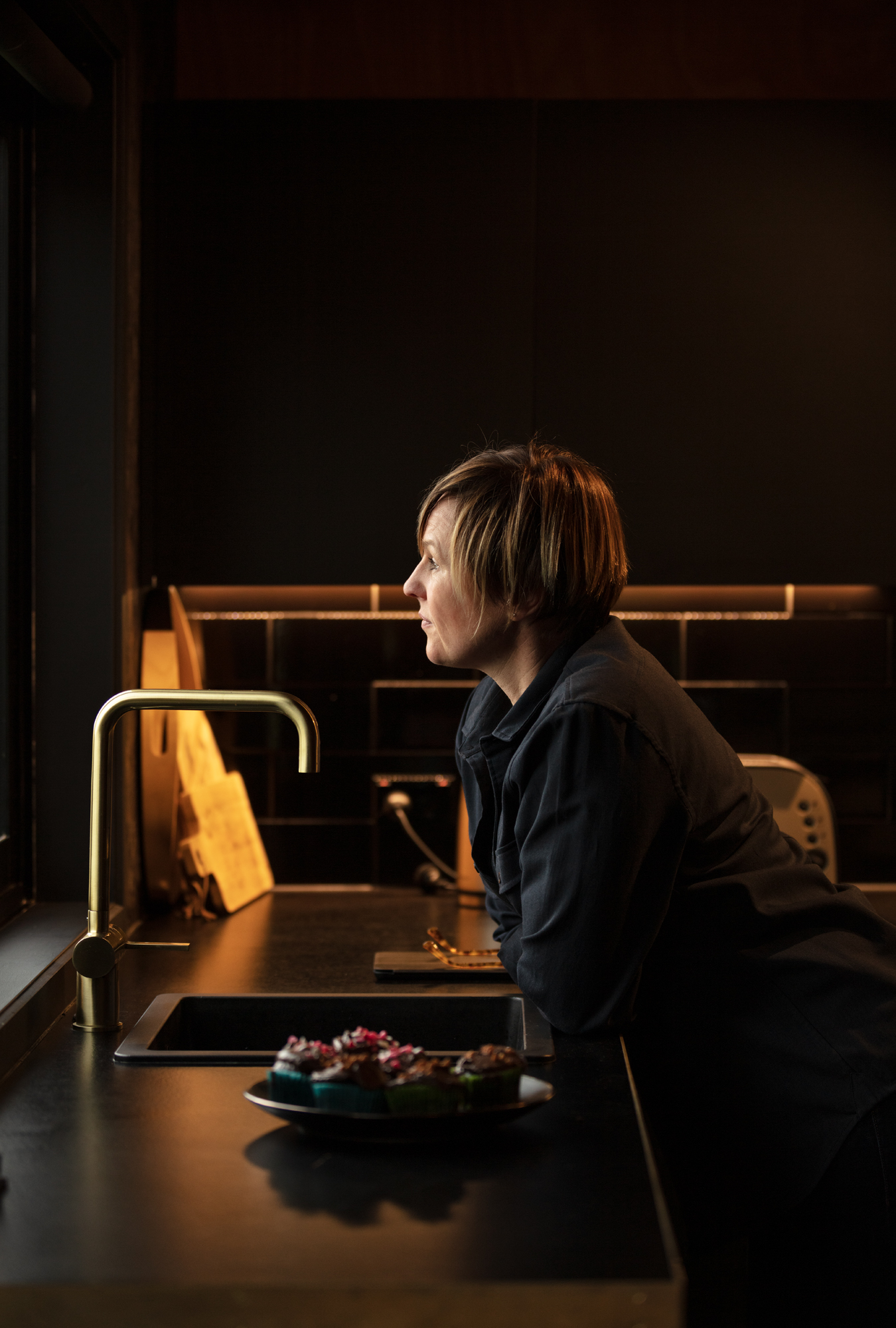
“The kārearea are unreal to watch as they work the dunes, hunting only live prey.” For the first few years, Stacey and her husband, cinematographer Ben Ruffell, camped on the site, slowly getting to know its intricacies. “I used to climb the trees to work out where we wanted the floor level, and assess the viewpoints from different elevations.”
The design was slowly conceived over the years, eventually resulting in a plan that was designed within tight budgetary constraints and with the aim of being completely off the grid. While the latter did not eventuate, due to the budget, the house was designed with passive house ideology, including airtight construction to require as little heating as possible, and using sustainably sourced materials where possible — something quite daring given the remote location and extreme, harsh climate.
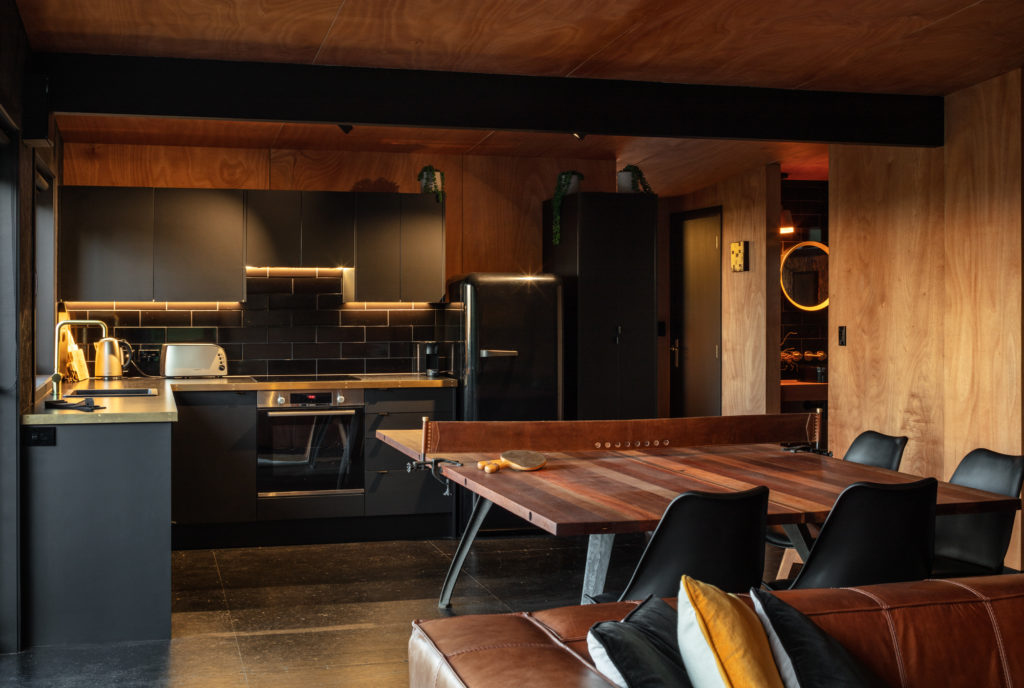
From the beach or bush, the converging orthogonal form is elusive, sometimes visible, sometimes not. Its shadowy tones allow it to take on a chameleon-like quality, disappearing into the tree canopy or the brown tones of the undergrowth, depending on where it’s viewed from. Sited about 500 metres from the beachfront, it gains some protection from the elements in the dense native bush that surrounds it, but this is a house designed to hunker down into its harsh environs, raw and bunker-like.
The entrance is carved from the first of two ‘wedge’ forms that make up the 100m² house. Here, there is a real sense of the building being a protecting form, with the roof dropping down to just 600mm from ground level, where it splits in two to create a pathway to the front door. A woodshed is housed to one side of this form, adjacent to a mudroom and the guest bedroom. On the other side — in the narrowest slice of the wedge — is a storage area for paddleboards and outdoor equipment.
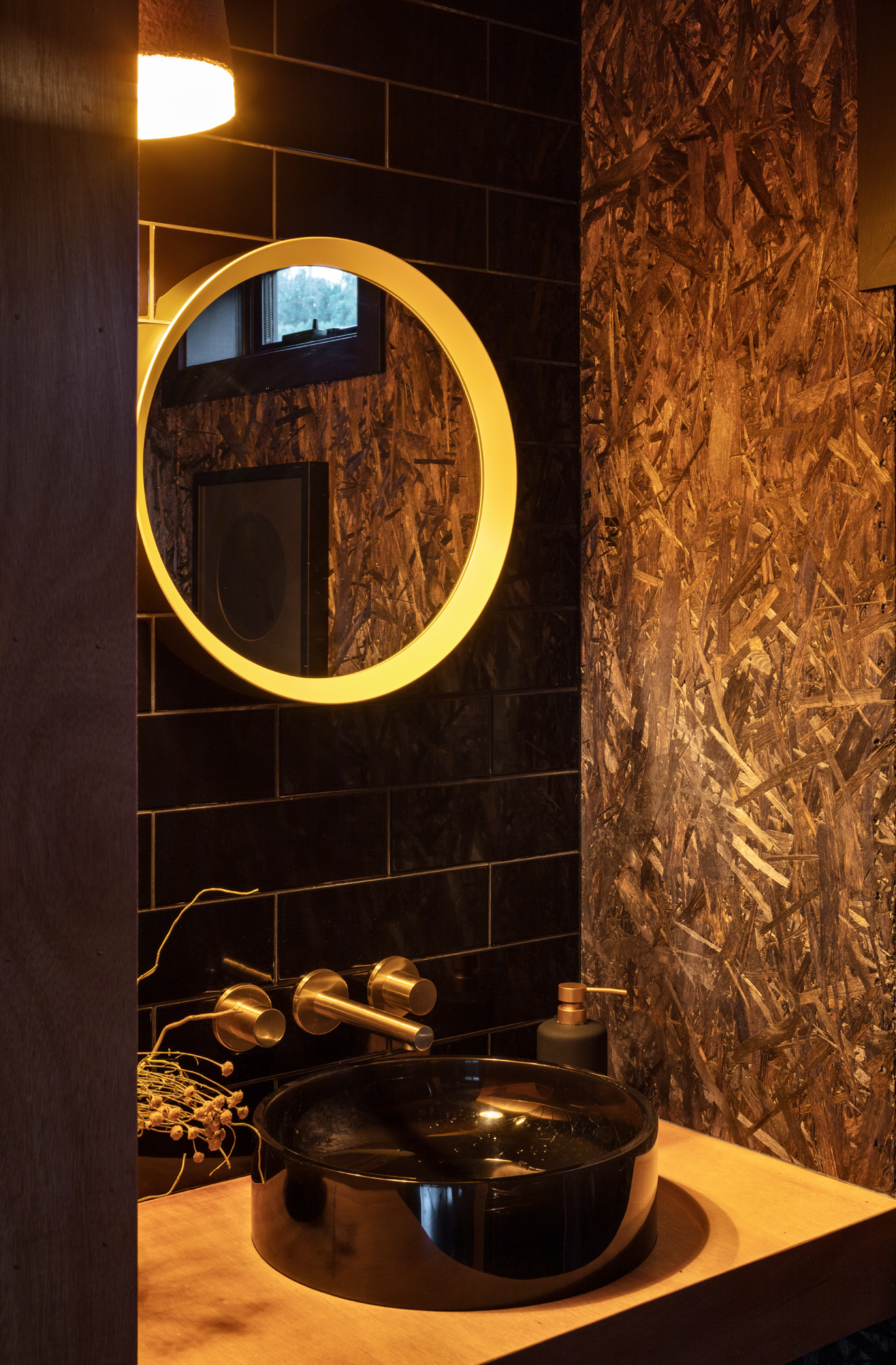
The diminishing form in this wedge, which is clad in a brown corrugate, adds to the sense of grounding — a bedding into the site. The other is also clad in corrugate, but this time in a trapezoidal profile in black. Inside, the house opens up into the second ‘wedge’ to reveal the fundamentals of the classic Kiwi crib. The main living area and master bedroom are located here, where higher ceilings allow for a greater sense of transparency and connection with the surrounds — a direct contrast to the diminishing form of the entrance wedge.
“As you come in, the house is low lying. You are hunkered down. It is compressed until you move through into the main wedge, when it opens out. We wanted to create a clear separation between the two areas, while maintaining a pared-back, simple palette that resonated with the simplicity of baches of days gone by,” Stacey explains.
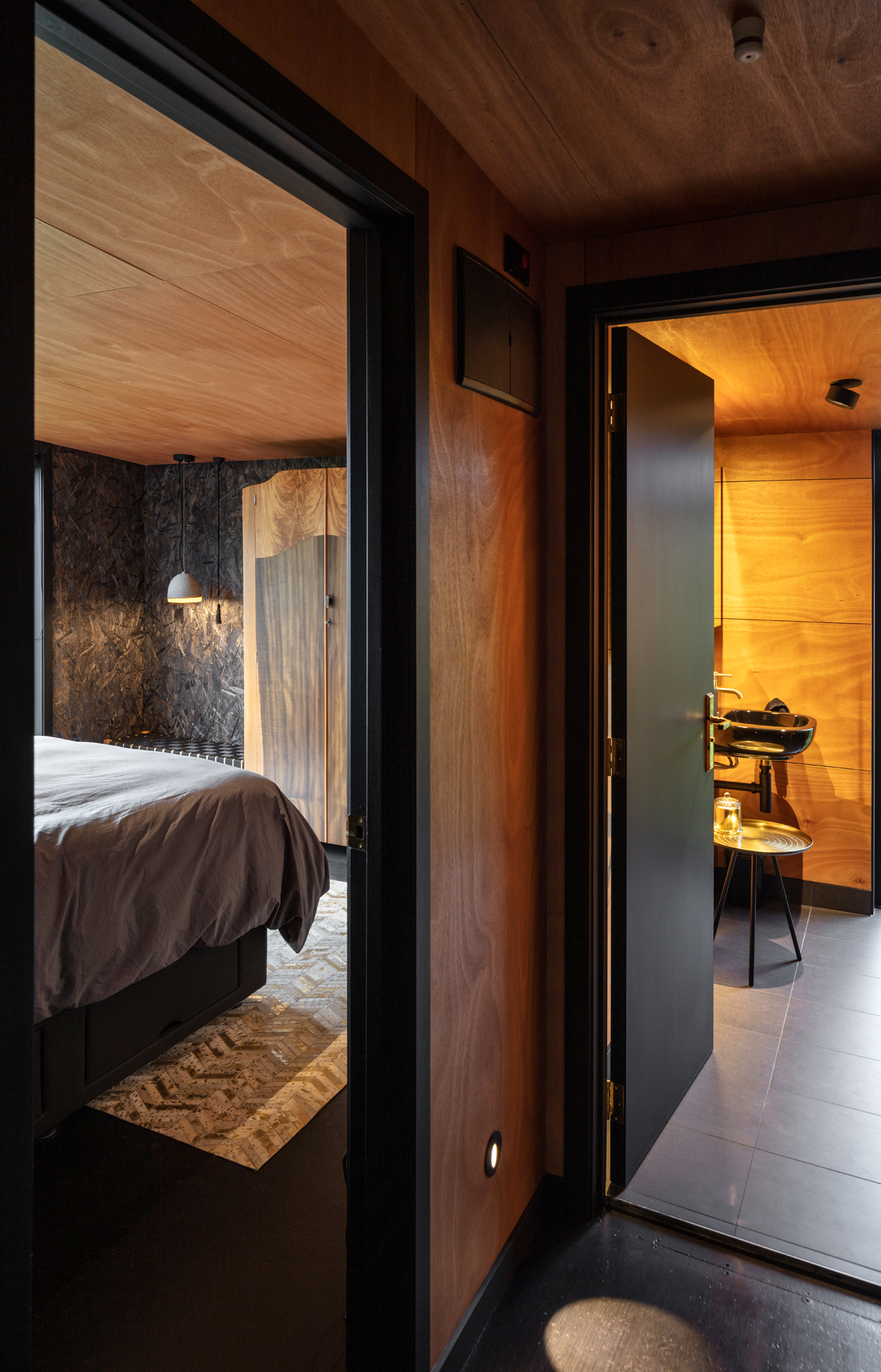
“The two bedrooms are intentionally separated to allow for guests staying. The guest bedroom ceiling rakes up to 2.4m at its highest point. It’s interesting because we have found people staying here often prefer this room to the master. It feels like you’re being given a big hug; it’s a warm and loving room, made so with the use of the raked ceiling and highly textured walls.”
The walls are lined with SIPs panels — a structural strand board — whose texture is expressed with the use of a wood dye, applied by hand to ensure it penetrated the board’s crevices and undulations.
The kitchen was conceived as a place reminiscent of days gone by, with a Formica benchtop complete with screw-fixed brass clashing around the edges. The benchtop meets a simple subway-tiled splashback, while the cabinetry has a velveteen feel with its matt, melamine finish. Completed with simple brass tapware and a vintage-style fridge, it’s a space that offers moments of both reminiscence and technology — in the contemporary lighting — converging to create a luxurious yet pared back aesthetic.
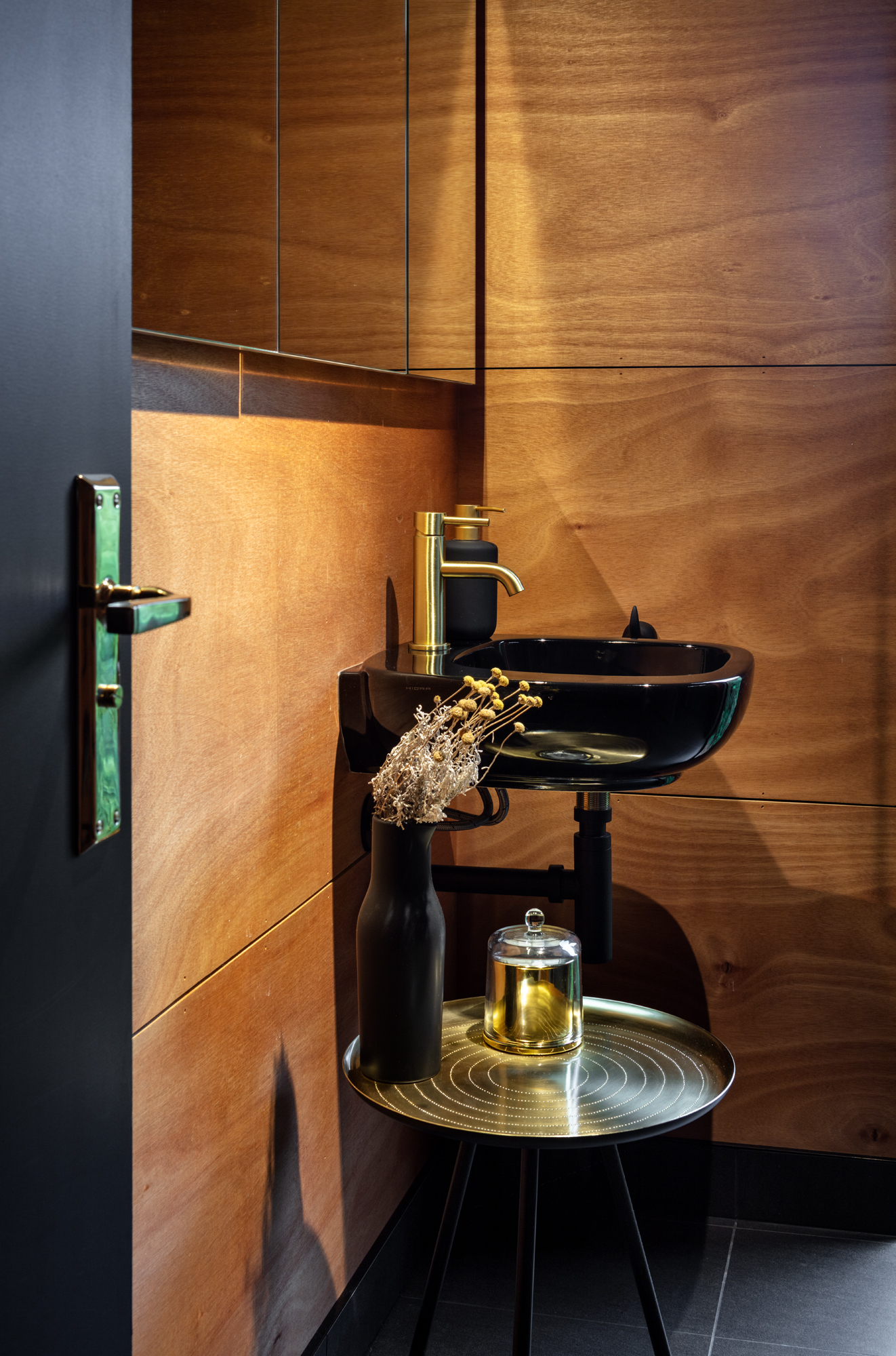
The living area is a combination of the same SIPs panels, this time stained black, and FSC-certified plywood. “The use of ply gives warmth and highlights the movement and irregularity of the grain, while harking back to the classic Kiwi bach.”
Heating is by way of a woodburner in the lounge, which provides ample output to heat the 100m² footprint. A ventilation system assists in keeping the house ambient all year round — a challenging feat in the extremes of the deep south. “Inside, you feel immersed in the space, and in the environment beyond. It’s a place where you feel like you are wrapped and protected, and that honours the fundamentals of the classic Kiwi bach,” Stacey reveals.
The Coast House was highly commended in the Green Home of the Year category in the 2021 Home of the Year awards programme.
Words Clare Chapman
Images Simon Devitt




