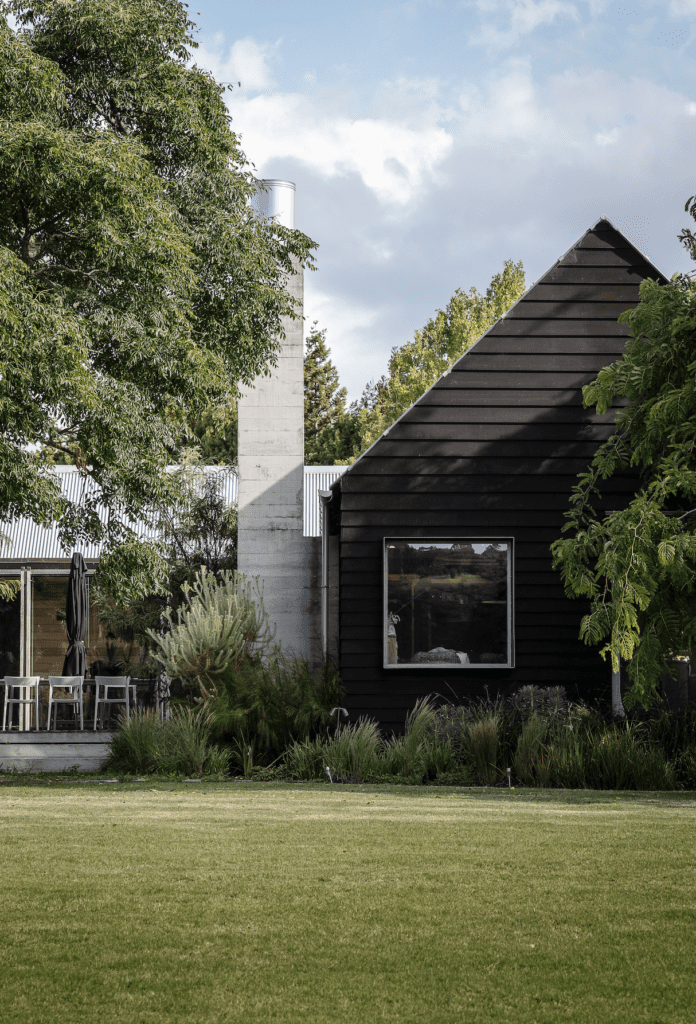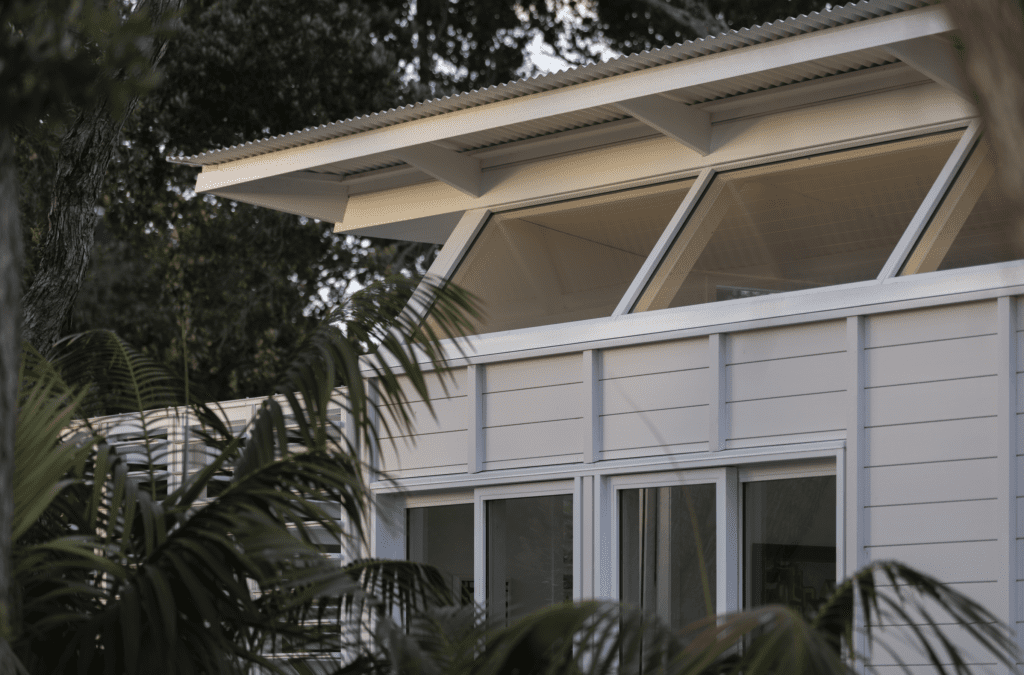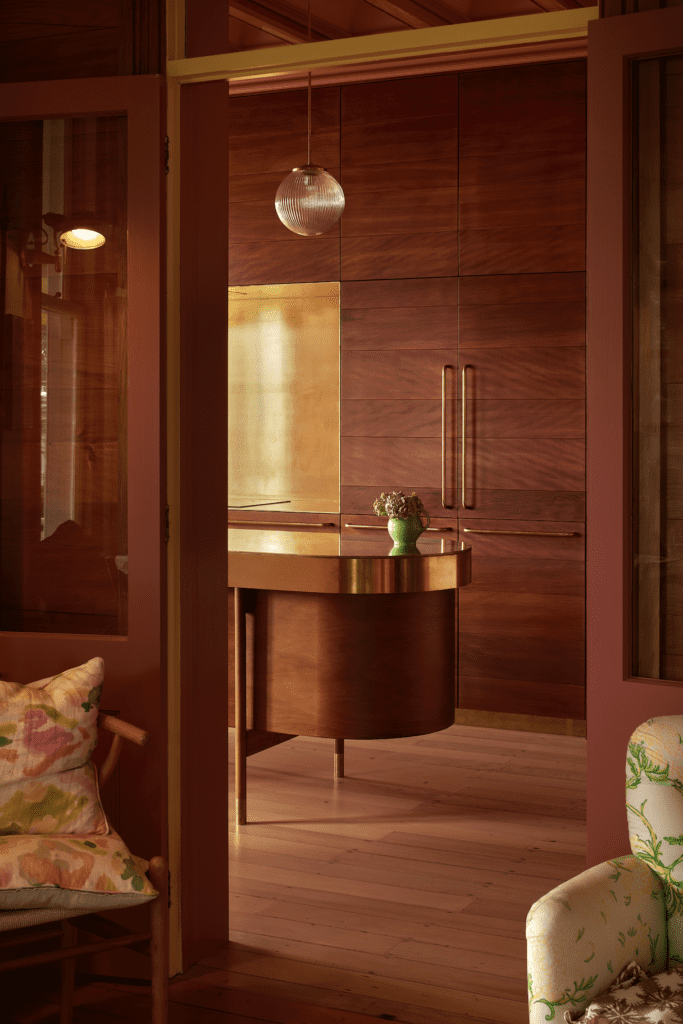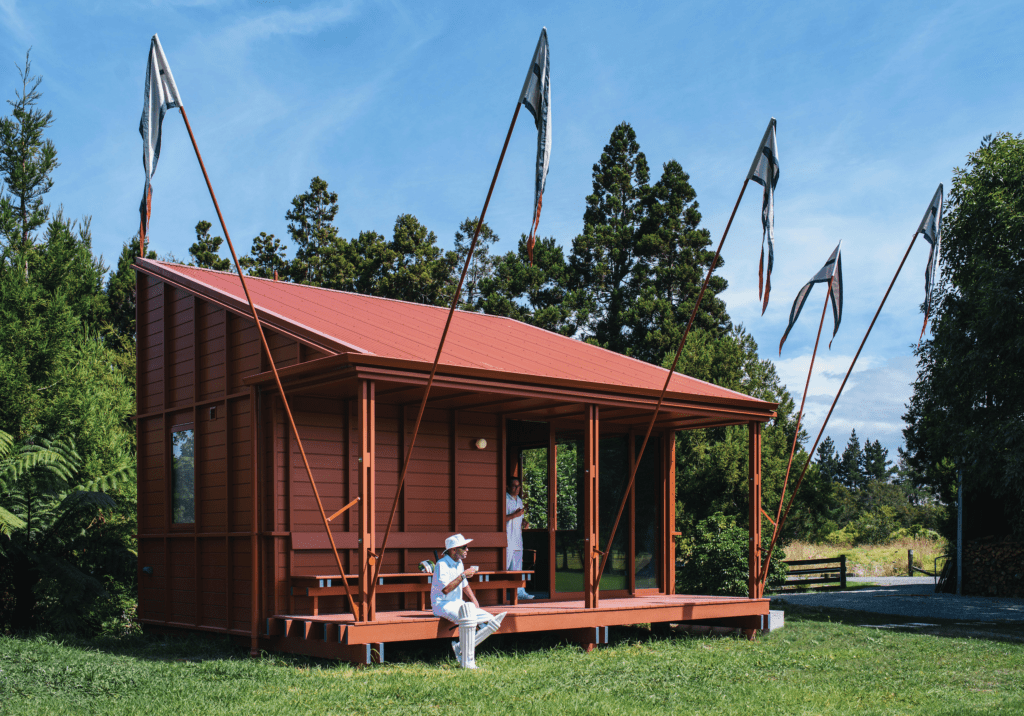We sat down with Sarosh Mulla and Aaron Paterson, founders of award-winning architecture and interior practice, Pac Studio, to hear about everything from fusing beauty and sustainability to colour as a storytelling tool, and the art of designing homes that feel intuitively right.

An underlying ethos of your practice is the notion that ‘great architecture is personal’. Tell us more about this and how it underpins your design process.
At Pac Studio, we firmly believe that great architecture is inherently personal. This ethos is not just a tagline but the bedrock of our practice. Each project we undertake is a unique reflection of the individuals or communities it serves. Our design process begins with deep listening and engagement, ensuring we understand our clients’ lifestyles, aspirations, and values. This intimate knowledge allows us to create spaces that resonate on a personal level, transcending mere functionality to become meaningful and enriching environments. Whether it’s a cosy family home or a vibrant public installation, our work is tailored to reflect the identity and story of its inhabitants.
Pac Studio is a carbon-positive practice. Fusing sustainability and beauty is a key part of your work. Tell us more about this aspect of your design process and how sustainability informs your practice.
Sustainability at Pac Studio is not an afterthought but a guiding principle. As a carbon-positive practice, we strive to go beyond reducing our environmental footprint; we actively contribute to ecological regeneration. Our design process incorporates sustainable practices from the ground up. This means using eco-friendly materials, optimising energy efficiency, and integrating renewable energy sources. But sustainability for us also means creating timeless designs that endure and adapt over time, reducing the need for frequent renovations or rebuilds. The fusion of sustainability and beauty is evident in our projects, where eco-conscious choices enhance, rather than compromise, the aesthetic. Our aim is to demonstrate that sustainable architecture can be both functional and beautiful.

Pac Studio has become known for its bold and often vibrant use of colour in residential spaces. What are your thoughts on colour, and how has your use of it been woven into the design narrative of some of your recent projects?
Colour is an integral component of our design approach at Pac Studio, deeply influenced by our ongoing research at the University of Auckland. Our studies have shown that colour can significantly impact spatial perception, emotional response, and user interaction. We utilise this knowledge to apply colour in ways that enhance both functionality and aesthetic appeal.
In recent projects, we have employed vibrant colour schemes to accentuate architectural details, define different areas, and infuse spaces with character. For instance, in a residential project, we implemented a diverse palette to mirror the lively nature of the residents, resulting in a space that is both energising and welcoming. This use of colour extends beyond mere decoration; it becomes a storytelling tool that communicates the unique narrative of each space and its users. Our research-driven approach ensures that our use of colour is not only visually striking but also grounded in a deeper understanding of its psychological and physiological effects.
Your work spans various disciplines, covering everything from installations such as Claude Reflected and Rainbow Machine to new homes and retail settings. What links your projects as a body of work, and what can we expect from Pac Studio going forward?
Pac Studio’s portfolio encompasses a wide range of projects. From art installations to residential developments, each project reflects our dedication to quality and thoughtful design that is also fun. Our creative work is heavily influenced by our research at the University of Auckland, where we explore the latest advancements in design, media, and sustainability. This research underpins our approach, ensuring that our projects are not only aesthetically pleasing but also talk about wider issues.
We are currently working on international exhibitions in Copenhagen and Italy, as well as new public activation projects in Auckland. These projects feed directly back into our residential projects, too.

When approaching the design of a new home, or the renovation of spaces within an existing abode, what is it that you see as the most fundamental consideration of the concept of ‘home’?
The concept of ‘home’ at Pac Studio is rooted in comfort, functionality, and personal expression. When designing a new home or renovating an existing space, our foremost consideration is how the environment will support and enhance daily living. This means creating spaces that are not only beautiful but also practical and adaptable to the changing needs of the occupants. We focus on the flow of spaces, natural light, and materials that evoke warmth and comfort. A home should be a sanctuary that reflects the personalities and lifestyles of its inhabitants, providing a sense of belonging and enjoyment. Our goal is to design homes that feel intuitively right for those who live in them, fostering a deep connection between the space and its users.
New Zealand’s residential architecture, arguably, presents a strong narrative within the global design story. What is it about our local vernacular that sets us apart?
New Zealand’s residential architecture is distinguished by its deep connection to the landscape and a commitment to simplicity and functionality. This was the central topic of Sarosh’s PhD research.
Our designs often feature open, airy spaces that blur the lines between indoors and outdoors, celebrating the natural beauty that surrounds us. There is a strong emphasis on sustainability and respect for the environment, which is reflected in the use of local materials and eco-friendly construction methods. New Zealand residential architecture holds its own when considered in a global context, but fundamentally there needs to be a greater understanding and demonstration of how our architecture reflects our place in the Pacific, both culturally and climatically. The best practices blend innovation, environmental stewardship, and cultural richness in their work, and this sets New Zealand’s residential architecture apart on the world stage.

What are some of the key things you believe we need to consider going forward in relation to the evolution of New Zealand’s built environment?
As we look to the future, there are several key considerations for the evolution of New Zealand’s built environment. Firstly, sustainability must remain at the forefront of our efforts. This includes not only reducing carbon emissions and resource consumption but also promoting biodiversity and resilience in our urban and rural landscapes. Secondly, we need to prioritise inclusivity and accessibility, ensuring that our designs cater to diverse needs and promote social equity. Thirdly, embracing new technologies and innovative construction methods can help us create smarter, more efficient buildings. Lastly, preserving and celebrating our cultural heritage while fostering contemporary expressions will ensure that our built environment continues to reflect the unique identity of New Zealand.
We need to think deeply about what we build, planning for a future we want to be part of.




