With help of a meticulous brief, exacting craft, and impeccable taste, this 1916 Arts and Crafts house in Remuera, Auckland, has been brought into the modern era in a manner true to the spirit of its original style.
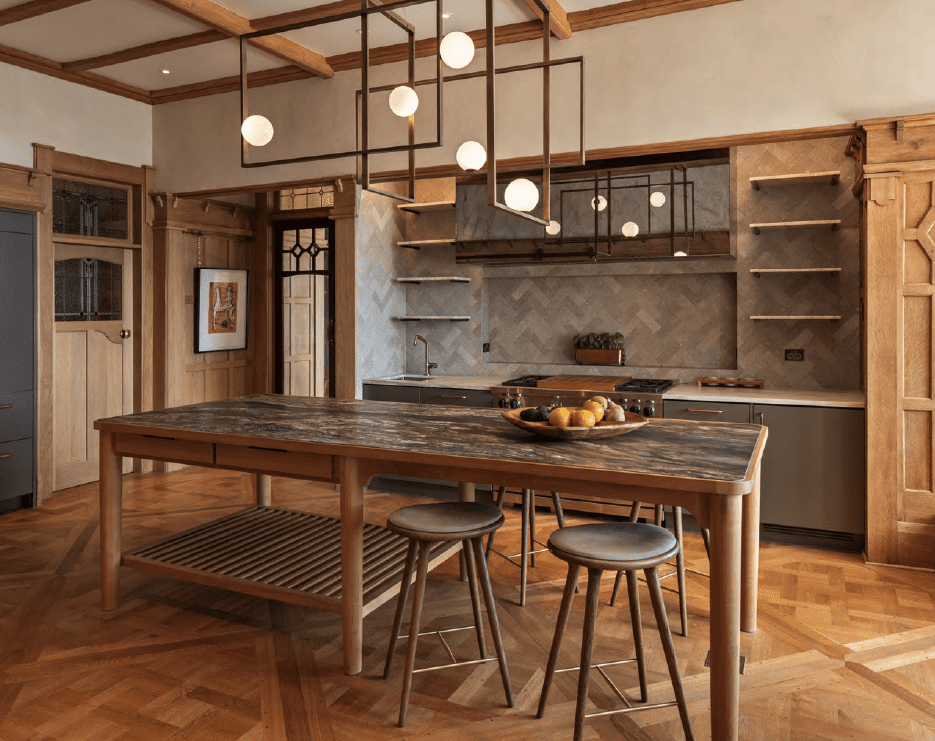
There are houses whose materials act as repositories of memories; unexpected museums for the lives lived within them. They are places where surfaces and structure sag and chip, shine and dazzle, in ways that reflect not just the passing of time but the usage and routines of those who have lived with them. This old lady on Remuera’s Golden Mile is one such specimen.
When Ross and Daisy Newman purchased this house — known as Barochan — back in 2015, the property had already been stitched together by nearly a century’s worth of narratives about its residents and the shifts in architectural tastes. Back in 1916 it was designed by John M. Walker as large, multi-building estate on approximately 6000m. of land. It had been extended in 1935 by architect William Gummer.
Since then, Barochan has endured a long and colourful history, first as the grand New Zealand abode for the heirs to a Scottish industrialist, and much later as a hotel. It went from needing to accommodate sufficient staff for the resident family to being subdivided to suit the changing needs of a fast-growing city; from housing the heirs of an industrialist tycoon to those of a chocolatier. It witnessed the birth of famed ornithologist Sir Charles Fleming, and its grounds are said to be partly responsible for his inclination to study endemic cicadas.
By the time the Newmans came to it, this beautiful and grand home exhibited all manner of clues about its past: call buttons to summon chauffeurs and ‘help’ were dotted all over the place; there was a cloakroom beside the entrance foyer; the laundry, maids’ parlour, and kitchen had been pushed to the western periphery, back in the day when invisibility was expected of these people and spaces; and disco lights and stiletto marks still dotted the floor of a large space — evidence of a notorious hospitality figure who resided here in the ’80s.
There were, of course, larger, more visible archaeologies at play here. The Arts and Craft structure was at one point peppered with Art Nouveau and even Lloyd Wright influences, while, following trends of the time, the interior timbers had been stained dark brown and the house continued that colour trajectory.
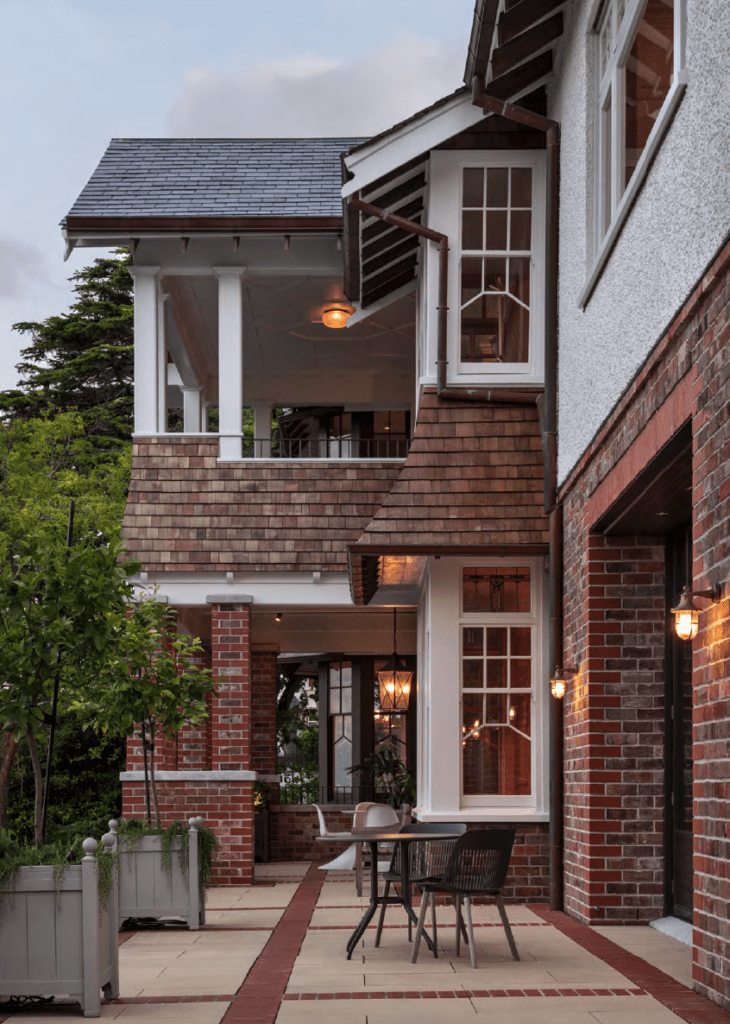
As Ross says, “in architecture, sometimes you make one mistake, then need to make another to try to fix it.” Suddenly, the house was a dark place — a problem someone else tried to remediate by painting all the stunning native timbers white.
These were the broad strokes of what the Newmans inherited; a beautiful old house full of history and charm but also full of scars and lacerations from architectural moves that had not been kind to the original intent.
Although Ross says that the goal was not to treat this massive (reportedly $12+ million) renovation with the white gloves of a purist, he did go to incredible lengths to retain some of that patina of history. In the true spirit of the Arts and Crafts movement, the house was treated like a precious object to be enhanced by a collective of almost 400 craftspeople for its nearly six-year reconstruction. A large emphasis was placed on coaxing forms and intents from layers of trends and poorly thought-out expansions.
To find cohesion, Ross devised a strict plan for the home’s materials.
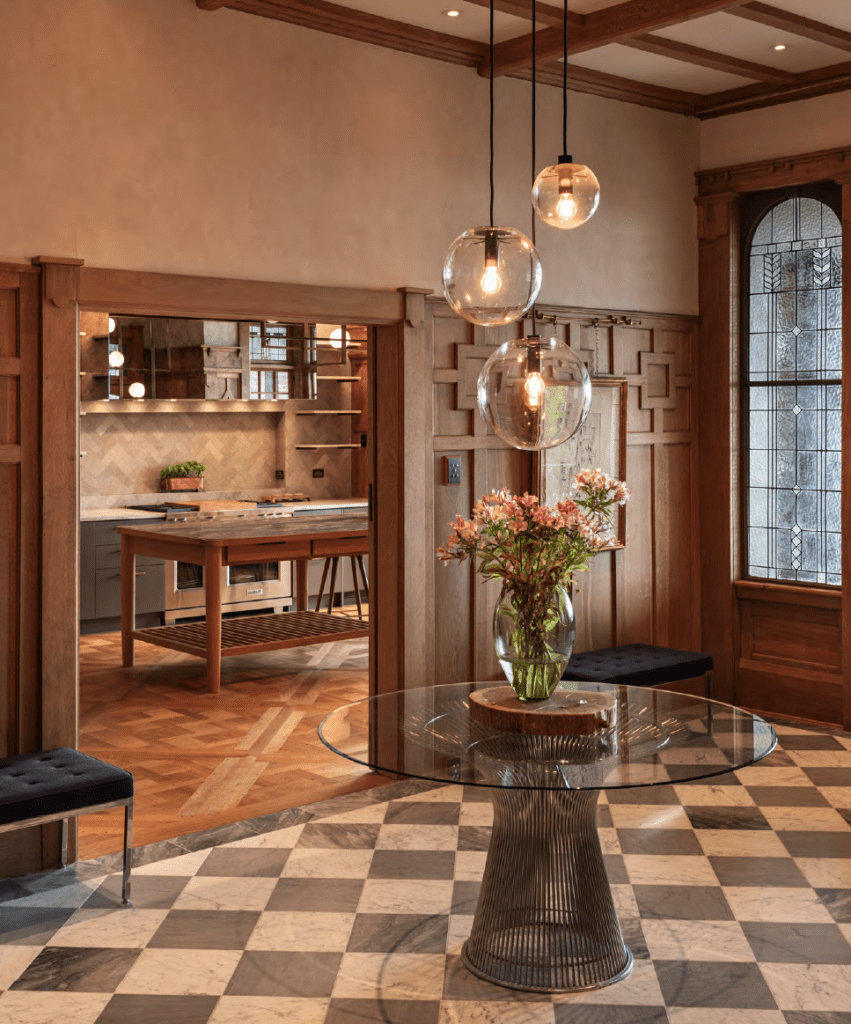
“I drove our builders completely crazy by saving everything,” he confesses. “The original materials were not allowed to leave the site.”
Although that move proved to be a logistical nightmare — mounds of bricks and timber started to accumulate across the site — it was the smartest way to retain a level of consistency and honesty in a house that, by its very nature and history, had become hodge-podge.
Kauri, heart rimu, oak, and Oregon from the United States, clay bricks with volcanic rock accents, and many more items were meticulously cleaned. Some were repurposed and turned into cabinetry, wall, floor and roof detailing and the like; old pieces of building technology unshackled and exposed.
“The point is not that we rejoice in flaws … it’s that we want to celebrate local materials and keep them in the house. We want to somehow bring them out so they can be appreciated and understood,” says Ross, who has previously embarked on other significant, historic architectural renovation projects in New York and Zurich.
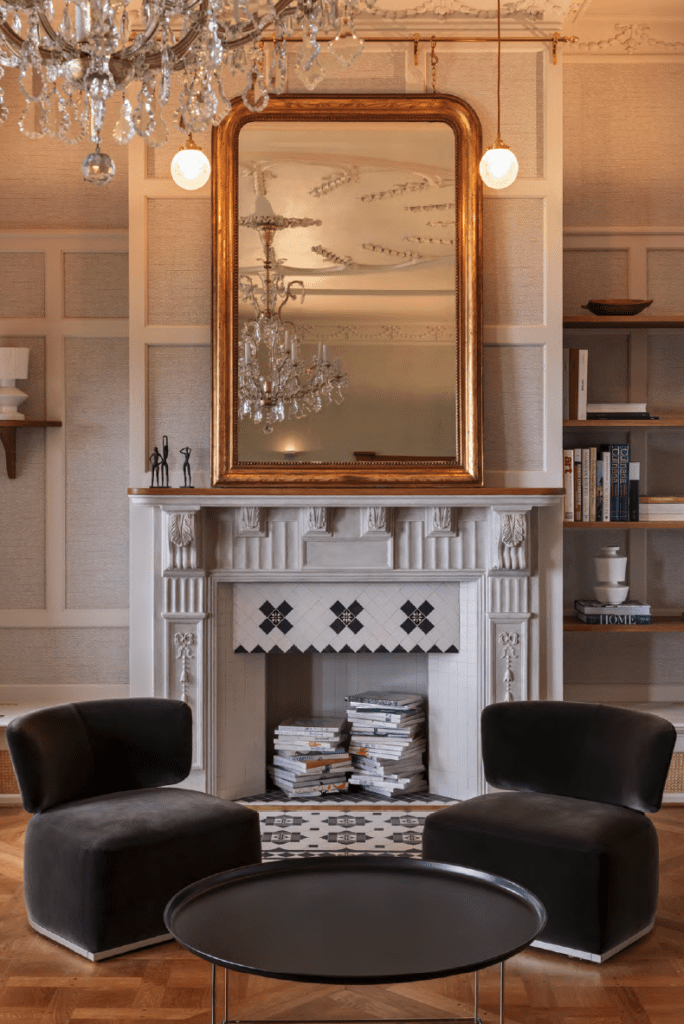
Yet, far from these materials and styles being tamed into one single coherent narrative, the house exhibits them in the many ways they have appeared in the house throughout their history. There is a room resplendent in white with a floral motif ceiling. There is another room where the soft, nuanced natural tones of oiled native timbers have replaced the harsh golden yellows and oranges often associated with local materials — according to Ross: the result of old polyurethane.
Other than materiality, the renovation’s main goals were to connect the house better to its wider context: “To scale the house back a little bit visually, so that it actually bore a better relationship to its site … [and] to deal with its relationship to the topography,” Ross explains.
“We’re on the slopes of Mount Hobson, and roll gently down to the Ports of Auckland and out to the sea, but [the house] had quite a sharpened dimension; there was a sort of timber pool deck that stuck out into the landscape and felt quite jarring.”
As such, the site was literally scraped back, taking with it asphalt terraces and a few 100-year-old roses. Landscape designer Jared Lockhart was brought in and a plan devised to better follow the natural undulation of the land.
According to Ross there is a very defined microclimate here due to the sheltered elevation. A terraced approach to landscape was taken so as to highlight the drama of the views, and a very classical European structure of hard and soft landscaping was adopted to relate to the architecture.
Proximity to the road meant that noise was an inescapable factor both inside and outside the house — albeit slowly changing due to fleet electrification — and a lot of work went into mitigating this. A highlight of that is a wall dominated by a waterfall, loosely inspired by a similar feature in a pocket park in New York (Paley Park).
Lockhart and specialists Marshall Day Acoustics crafted it in a way that the grey noise of cascading water would mask some of the nearby traffic noise.
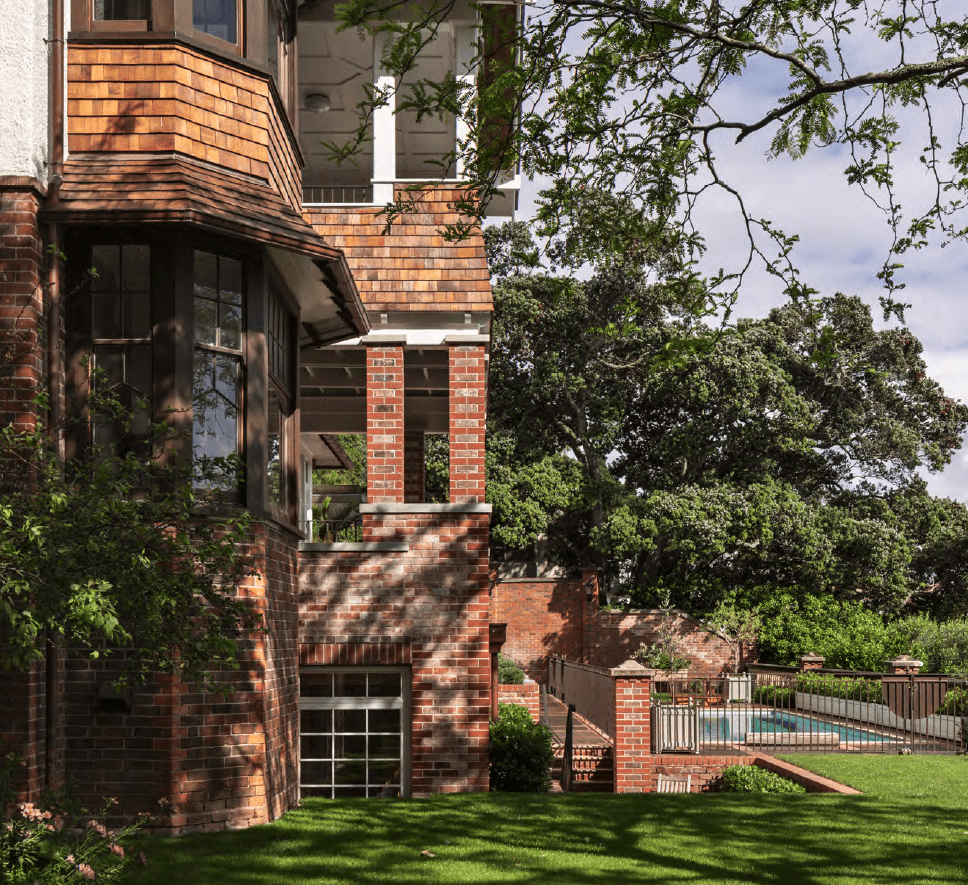
One of the most significant interventions was the creation of a basement level, designed by McKinney + Windeatt Architects (now known separately as Jack McKinney Architects and Windeatt Architect) in 2016. It emulates the upper levels’ floor-plan of having a central core circulation space (entry foyer on the first floor and gallery space on the upper) by creating a rotunda from which all the other rooms radiate.
Following the Arts and Crafts movement — which called for leaving behind the inherent coldness of industrialist-era architecture and interiors — Barochan is a celebration of the handmade.
“This is an existing building with extremely good architectural character and incredible interior craftsmanship. There was really no reason to try and overwhelm or dominate. All we wanted to [create], really, was an enhanced version of what was there,” says architect Jack McKinney. “Half the job was us saying, ‘Oh, my God, that’s beautiful!’ and then finding ways to continue that detail elsewhere. There was a language of dado rails and little pelmets and timber cobble blocks and picture rails. There was this whole different language that we applied to that, but trying also to make it relevant for contemporary interiors.”
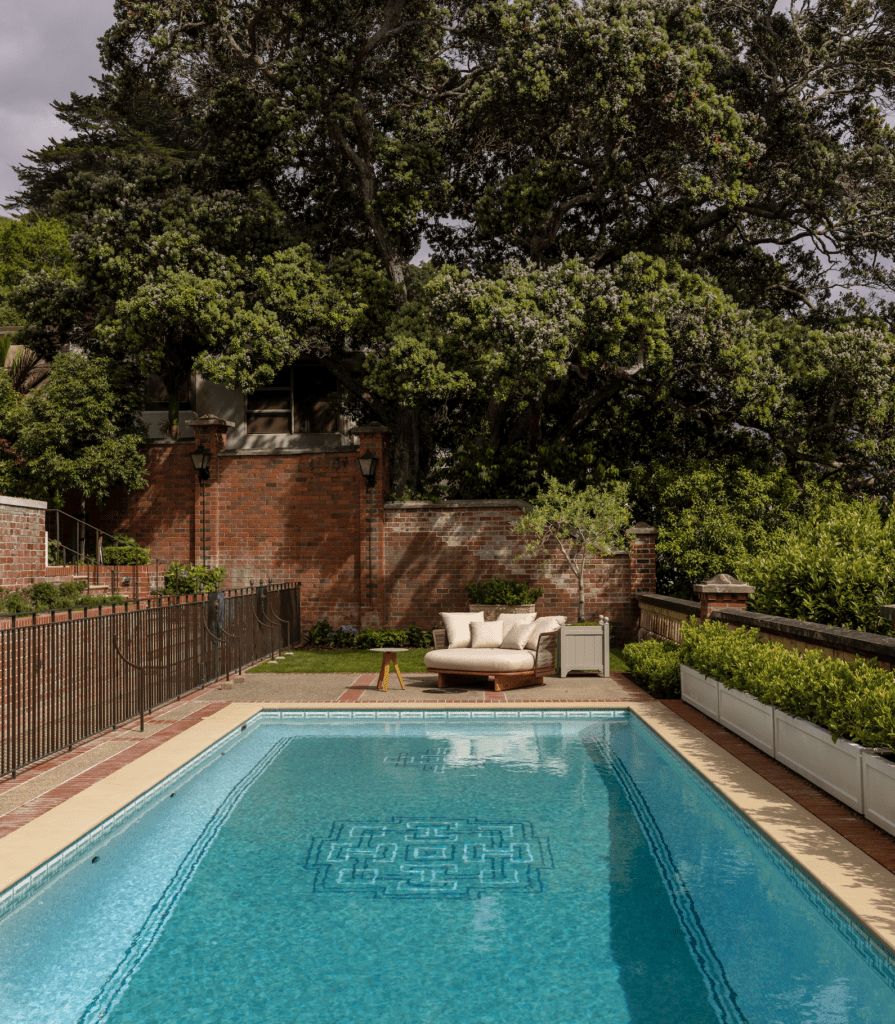
The current interior is an amalgamation of the past — materials, patterns, and echoes of long-gone trends — with the new usages. There is a gym and a media room, three kitchens (Ross worked with a Michelin-starred chef in a past life in France) and a swimming pool. The light design is impeccable and equally eclectic (German, Czech, and Russian), partly to enhance the impressive collection of works on paper by Picasso and Josef Albers and partly to reflect the era.
There is an undeniable clarity of thought here that allows disparate elements of style, building techniques, and materiality to coexist with a level of elegance and respect. This is not just the result of a meticulous and well-communicated brief by a heavily invested and knowledgeable owner, but also the work of builders (Good Brothers Group), craftspeople, architects, landscape designers, and beyond who treated this as a bit of a passion project, which is evident in the level of detailing.
Is it New Zealand’s best renovation in recent decades? I certainly struggle to think of any better.




