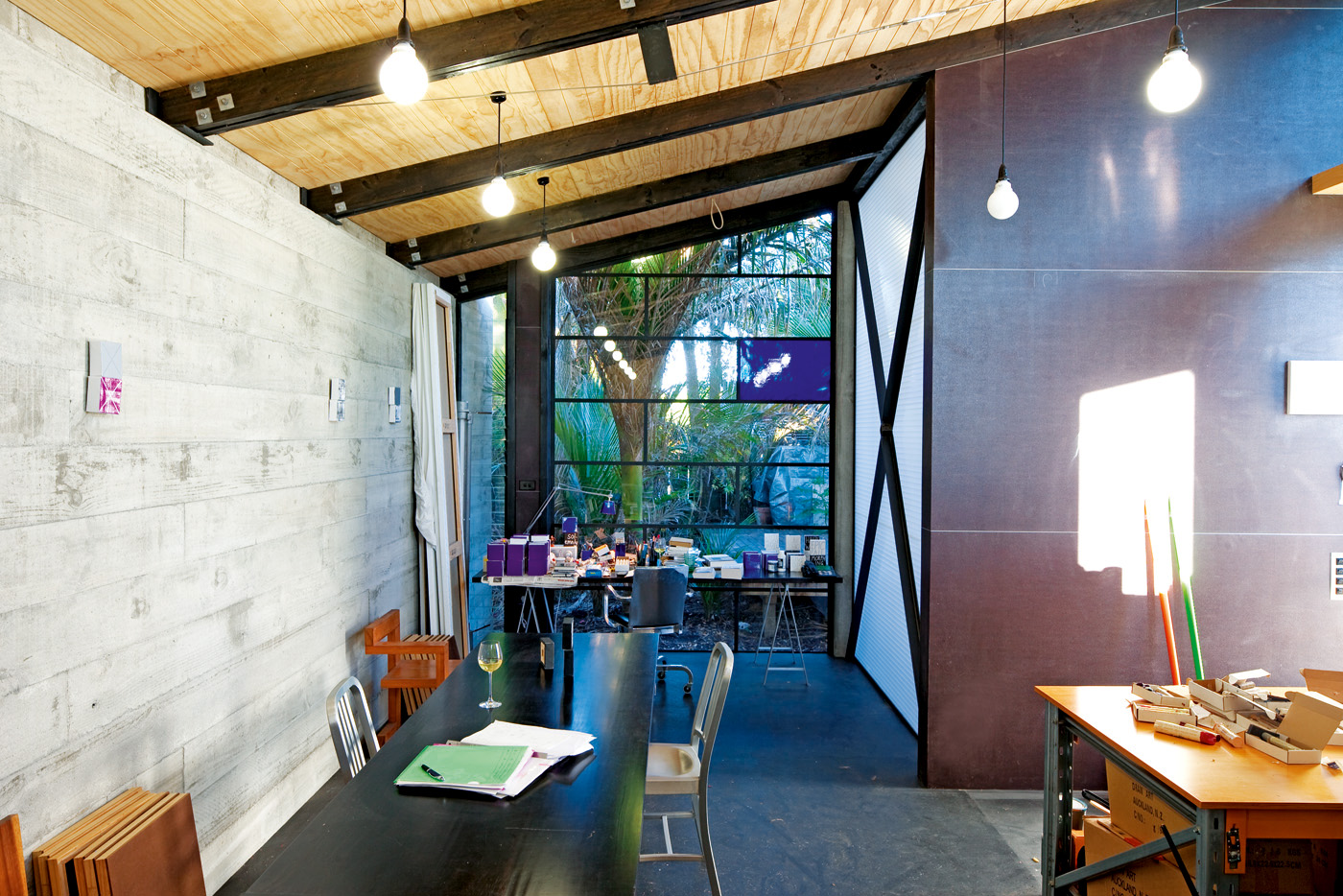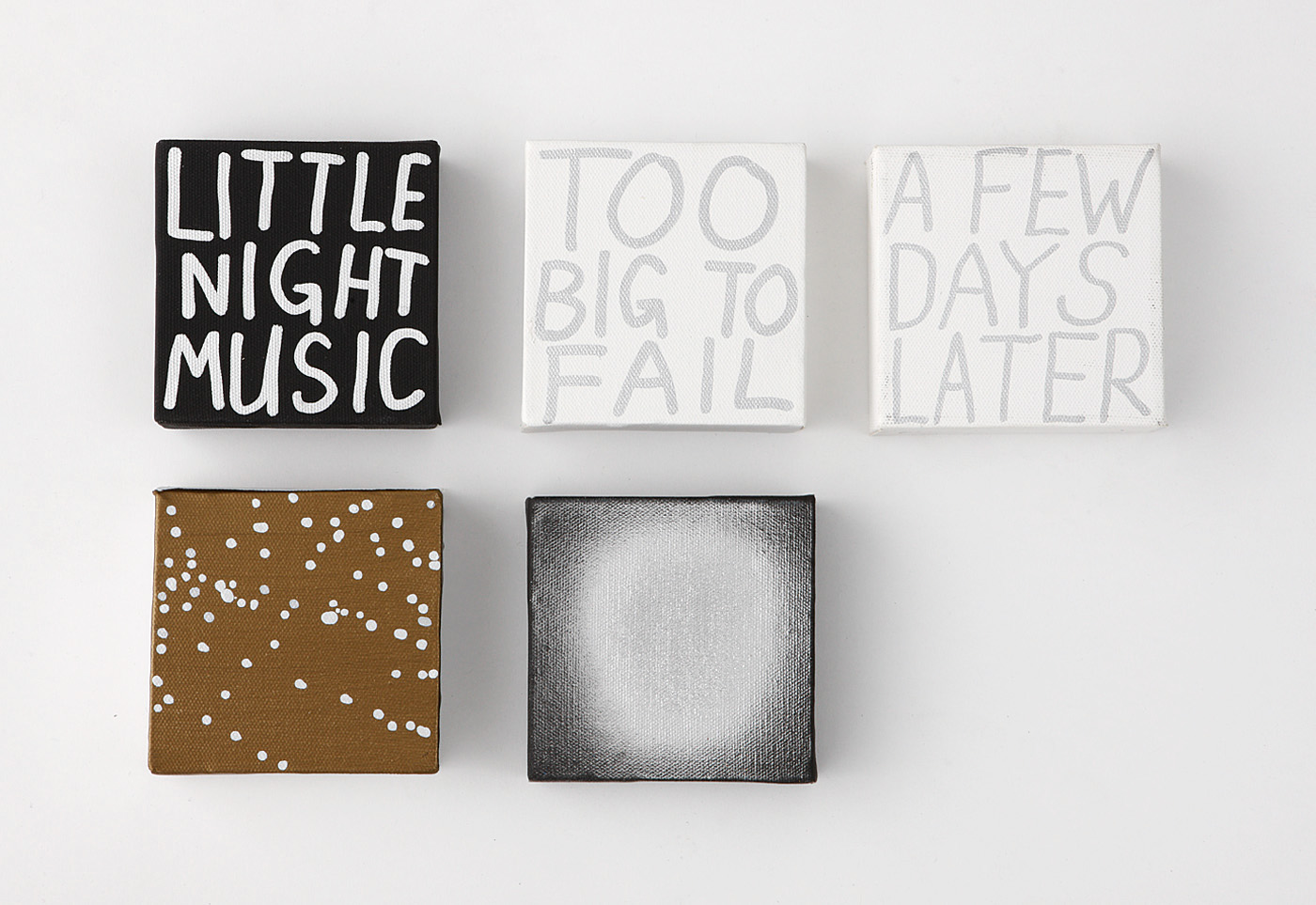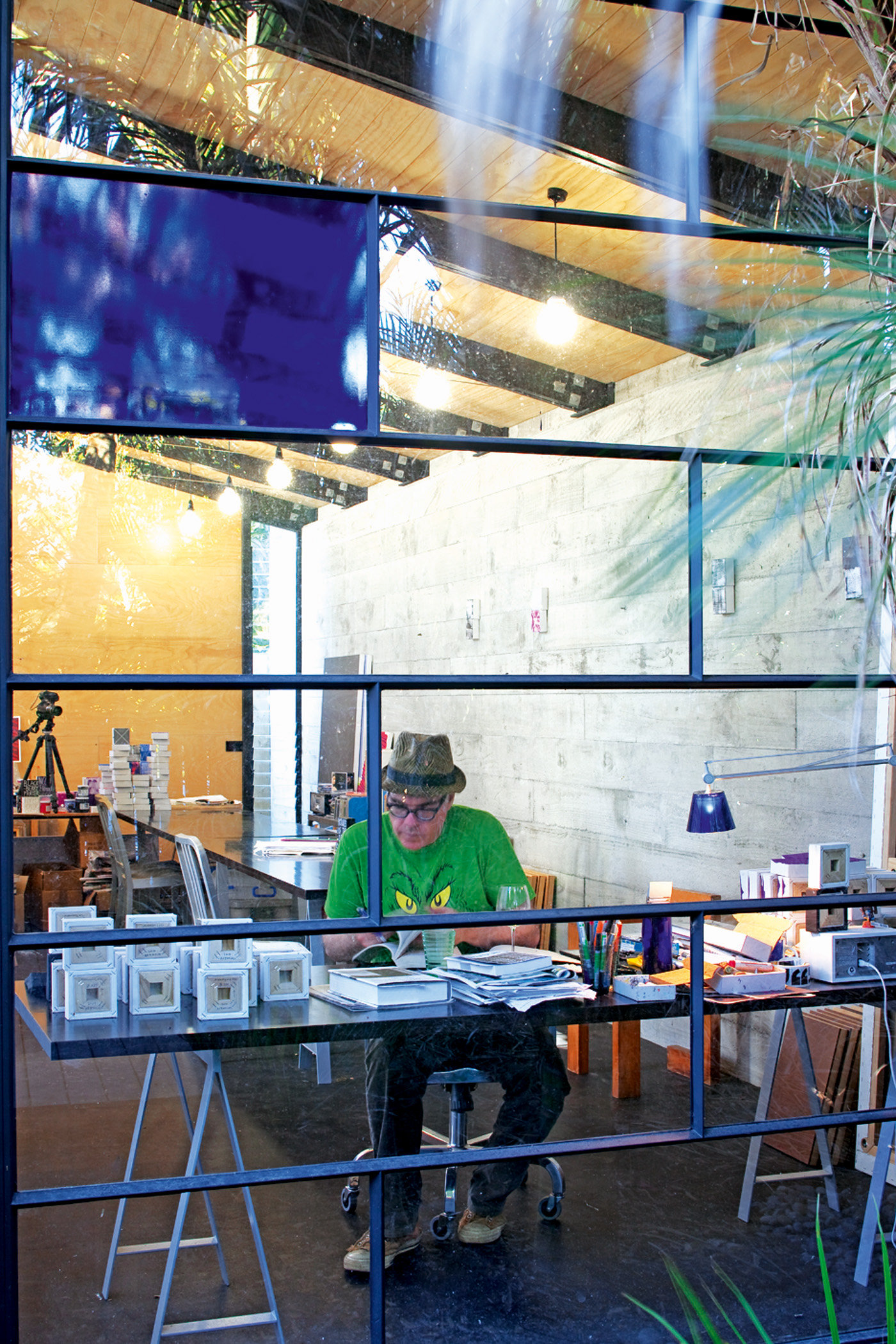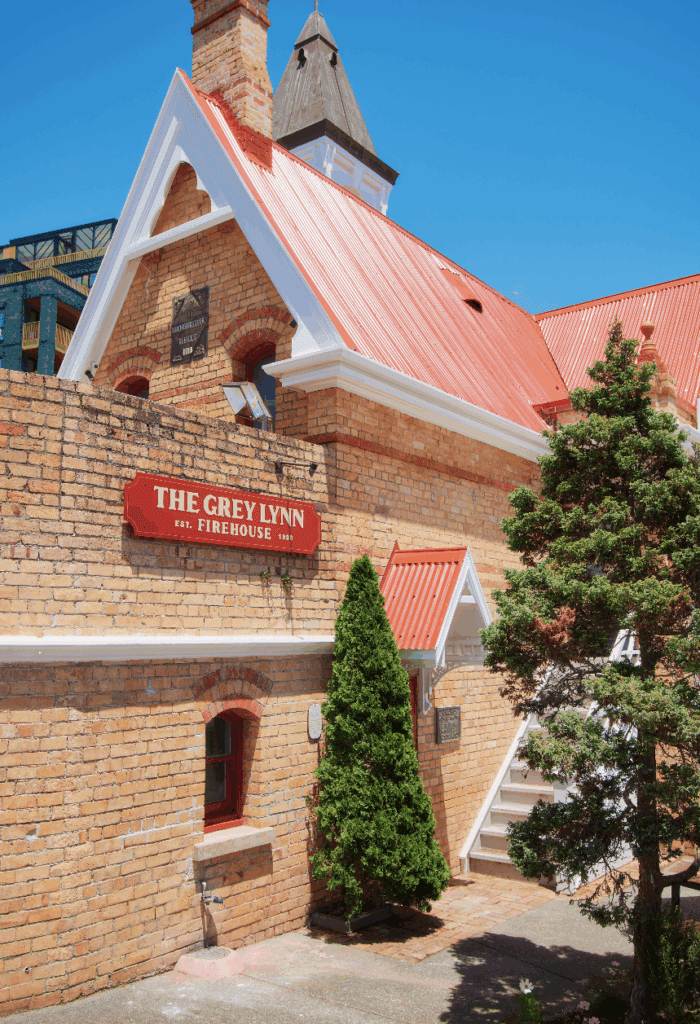John Reynolds’s studio out the back of his Auckland villa is a beautiful thing, befitting for an artist
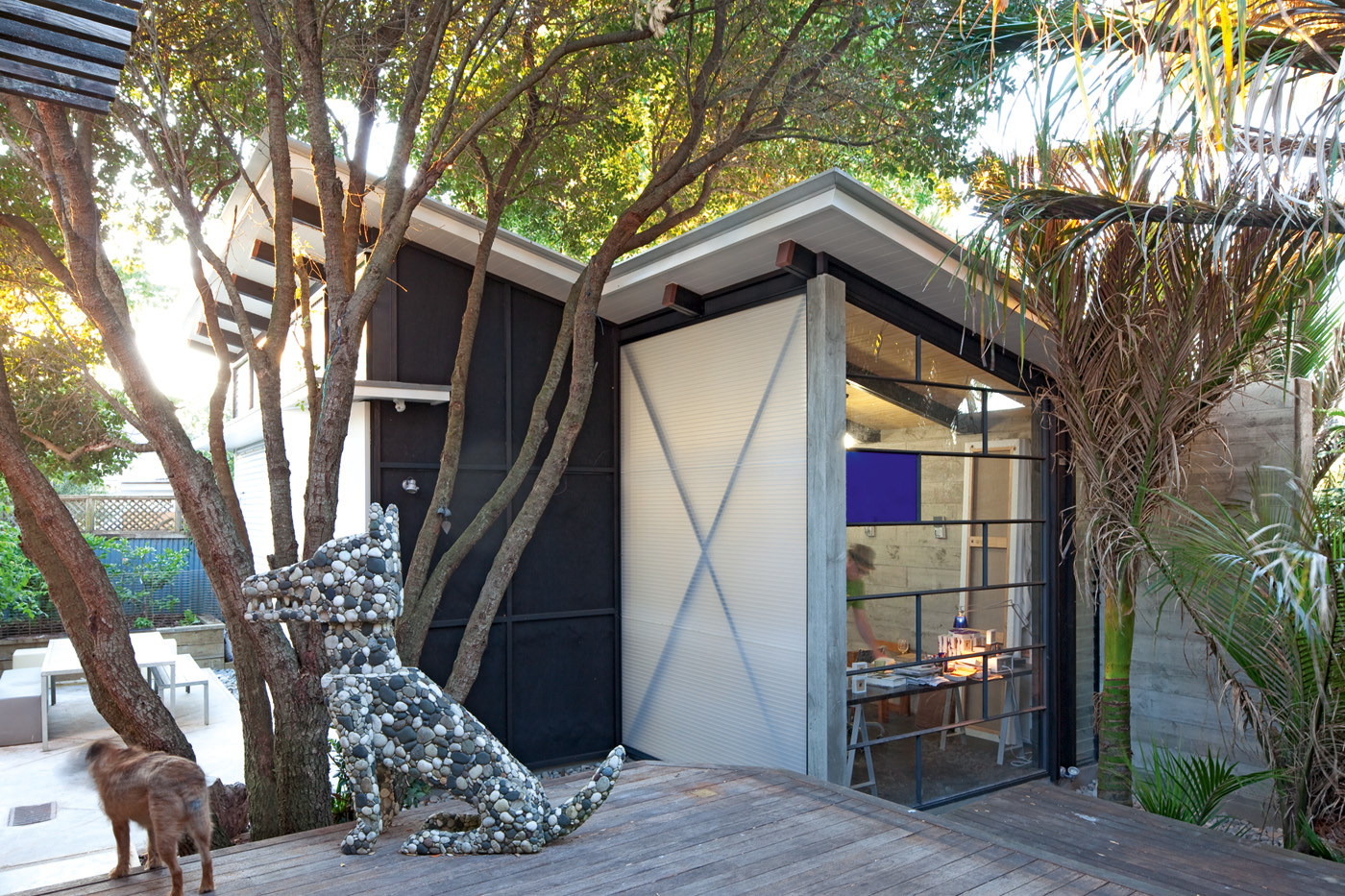
How John Reynolds found the perfect balance
The studio is both functional and beautiful, made from a mix of materials, such as corrugated iron, steel beams, floor-to-ceiling glass louvres (a Walker motif), a wooden roof and a rubber floor. Most of the walls have been lined with hoop pine, except for the one that is lined with textured carborundum plywood (usually used for truck decking) and one concrete wall. It is worth elaborating on the latter, which has been cast in place with wooden boards. Reynolds wanted the character of concrete, but was less keen on the borstal references. “There’s a fine line between creating a gilded cage and cell,” he says.

What Reynolds and his builder went through for that wall! While concrete was being poured into wooden boxing, the boxing split and the drying concrete had to be taken out by hand and the wall restarted. “And the next day the builder went windsurfing and had a heart attack,” says Reynolds. “He really did. And I came back here to these huge plastic sheets filled with broken concrete. I almost walked away.”
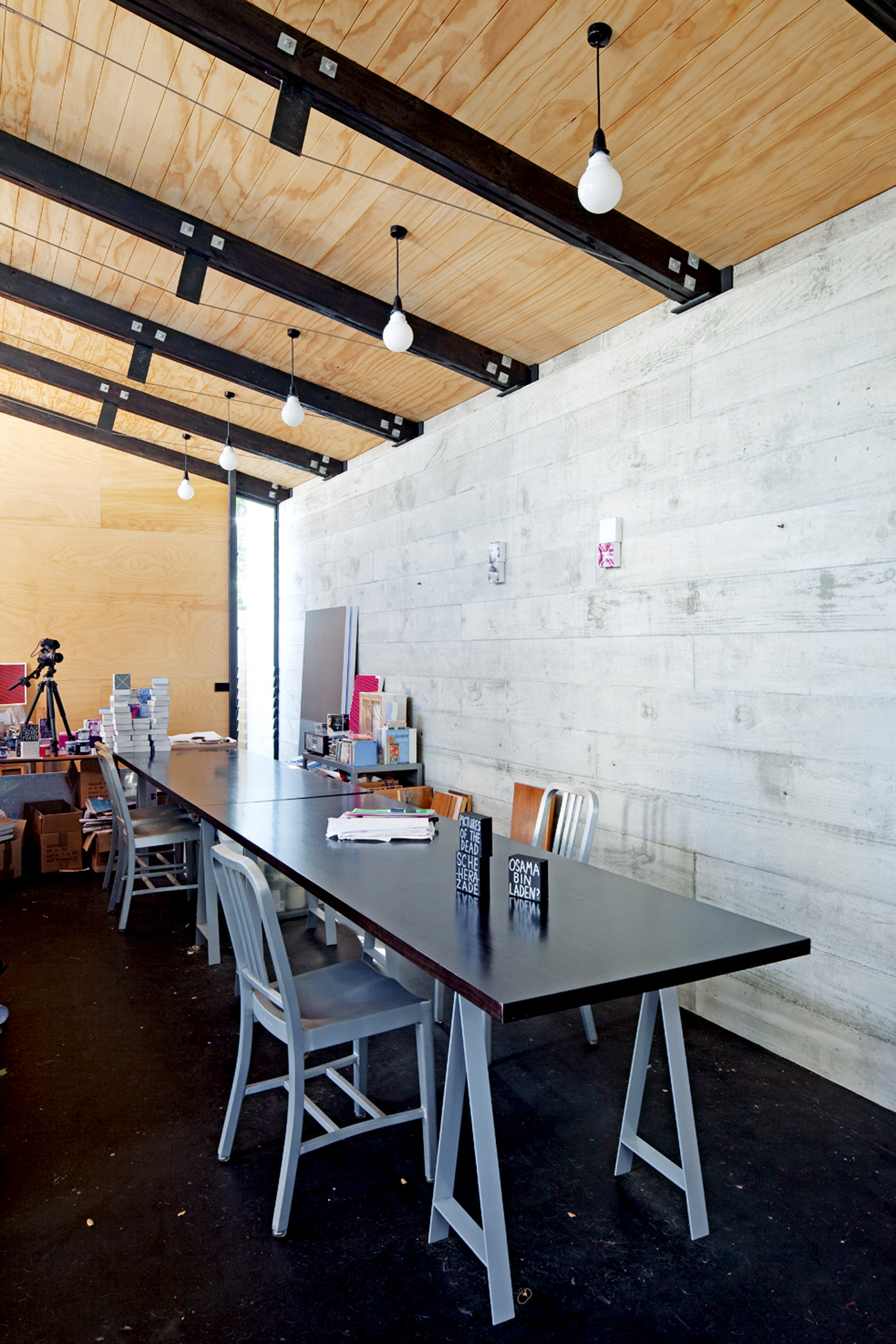
In the end, Reynolds retrieved his nerve, the builder recovered his health and the wall was completed according to vision. And it was worth it: “You get one shot at building a studio,” says Reynolds, the son of two architects. “I may never build another studio. So there’s a certain ambition…”
The studio also features a large steel-framed window, in which one of the panes has been fitted with a square of blue glass, a solitary patch of cobalt. “A splash of Giotto,” says Reynolds. “Or Mondrian, or Yves Klein.” It looks out over his the rear courtyard of his home (the studio is in his home’s small back yard) filled with large nikau palms he planted years ago. “Having planted all these natives, I really wanted to get some pleasure from them.”
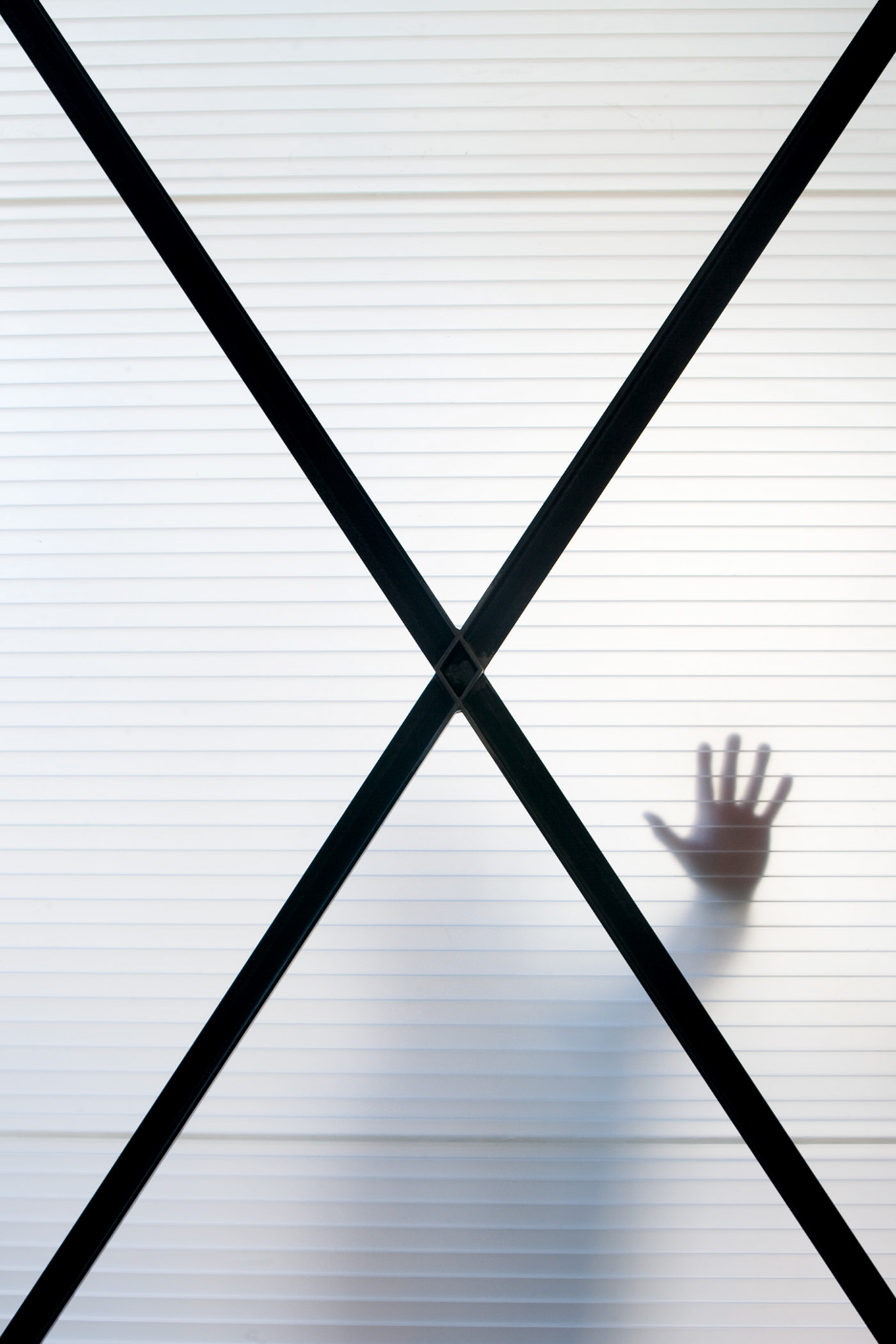
Reynolds says that art is generated by the mind rather than a physical space and he could, theoretically, work anywhere. “If I was bed-ridden, I could still do a lot of work, because I often work on little canvases.” However, he doesn’t always work on little canvases. So a custom-built studio – one that is durable, comfortable and has an unusually large door that he can get almost anything through – opens up a wider range of possibilities. “I think it will take years to fully extract the value, to try things that I haven’t because I haven’t had the right kind of space.
“I’ve had very late nights here and it feels terrific to be in,” he continues. “I think that’s the distinction from my other studios… and it’s built for a purpose. Being in here, the task has to get done.” –Margo White
