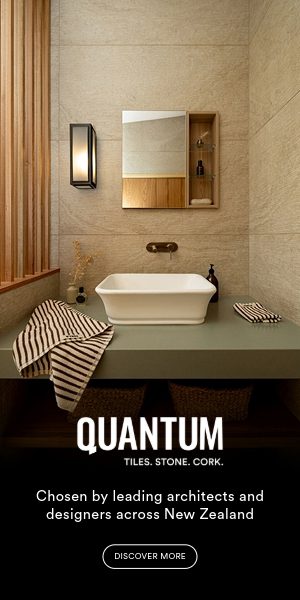Architect Julian Guthrie opens up an original Don Cowey kitchen to modern family living while preserving its original footprint
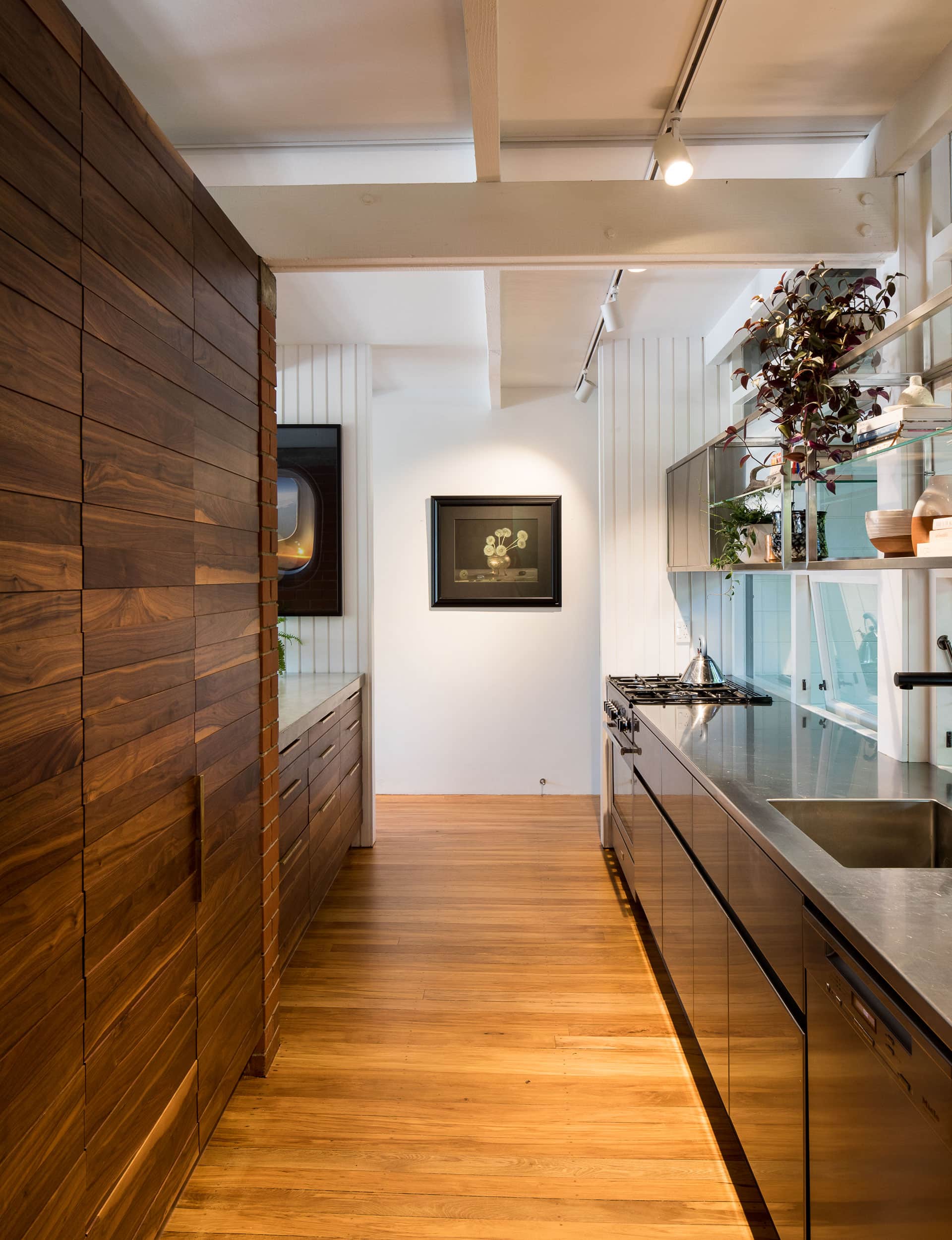
Architect Julian Guthrie improves on an original Don Cowey kitchen
Architect: Julian Guthrie
Location: Remuera, Auckland
Brief: A new kitchen in the same footprint of the original in a 1960s house by the late architect, Don Cowey.
Ninety percent of Julian Guthrie’s clients opt for a butler’s pantry, but adding floor area to this new kitchen wasn’t in the plan. With no room to expand, the architect needed to focus on maximising the existing footprint.
Guthrie could see from original plans that the kitchen had always been in the same location. But it had little natural light or outlook, with windows obscured by shelves boxed into cupboards.
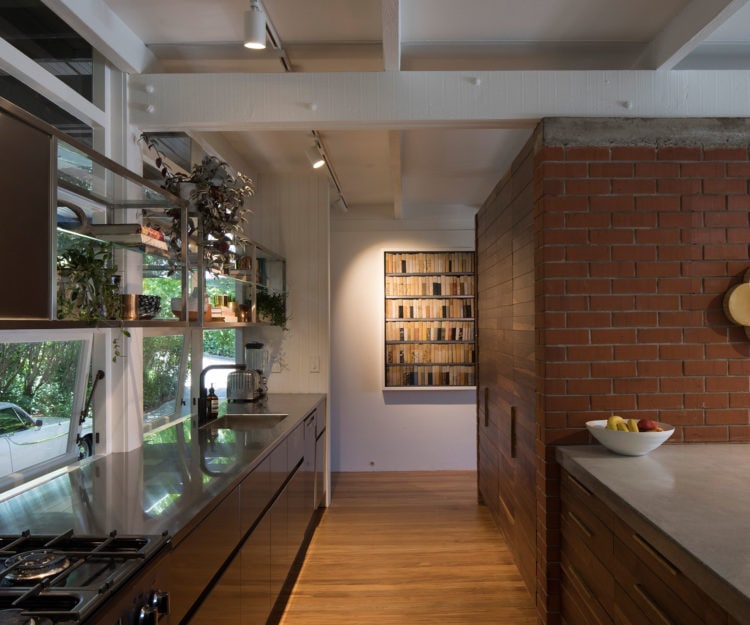
The kitchen was a point of discussion and collaboration, since both Guthrie and his partner Georgie like to cook. They resolved to strip away the existing kitchen and replace it with a commercial galley-style design with a bank of stainless-steel appliances, a benchtop and cupboards under the existing windows.
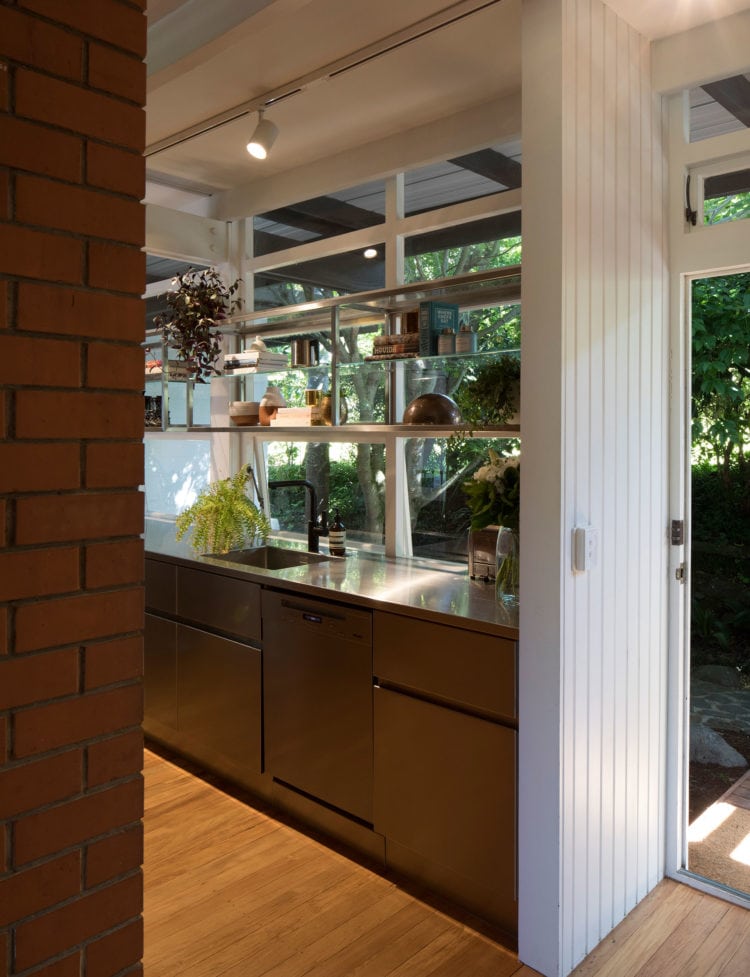
New stainless-steel shelving in front of the windows references the original shelving and brings in light. The bulky hot-water cupboard has been moved to free up room for storage: there’s now a full-height integrated fridge, as well as appliances and a pantry behind bi-fold doors. “It’s a very efficient layout,” says Guthrie.
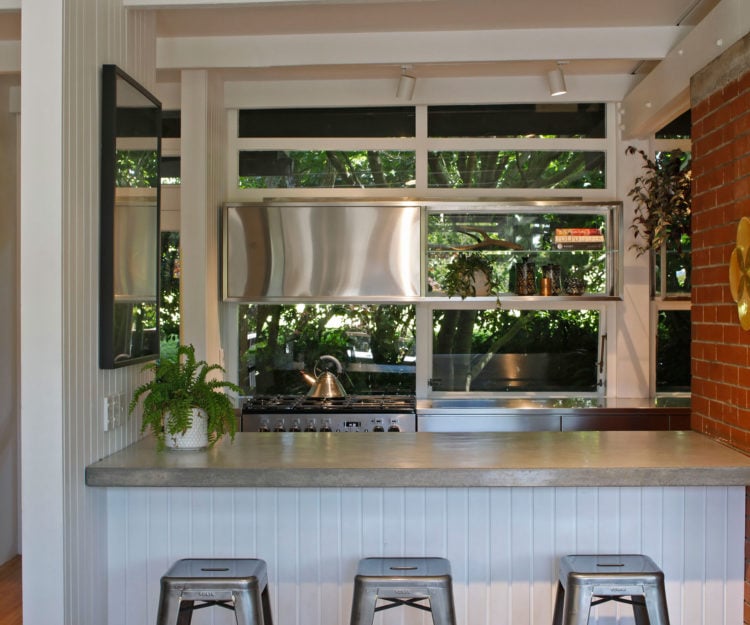
Above the Falcon cooker, a slimline extractor is fitted into the shelving, screened by a stainless-steel panel. It’s vented directly outside – a technically tricky thing to achieve. Bar stools used to be within the kitchen footprint, but are now positioned on the other side of a concrete bench, a material that ties in with the original fireplace mantel.
The kitchen features original sarking and floors, which fits with the careful approach Guthrie took elsewhere in the house. “We just tried to keep the bones of the original structure.”
[gallery_link num_photos=”10″ media=”https://homemagazine.nz/wp-content/uploads/2017/02/img11-10-750×625.jpg” link=”/inside-homes/home-features/respectful-renovation-of-1960s-home” title=”See more of this home here”]
Words by: Penny Lewis. Photography by: Patrick Reynolds.
[related_articles post1=”69730″ post2=”70400″]
