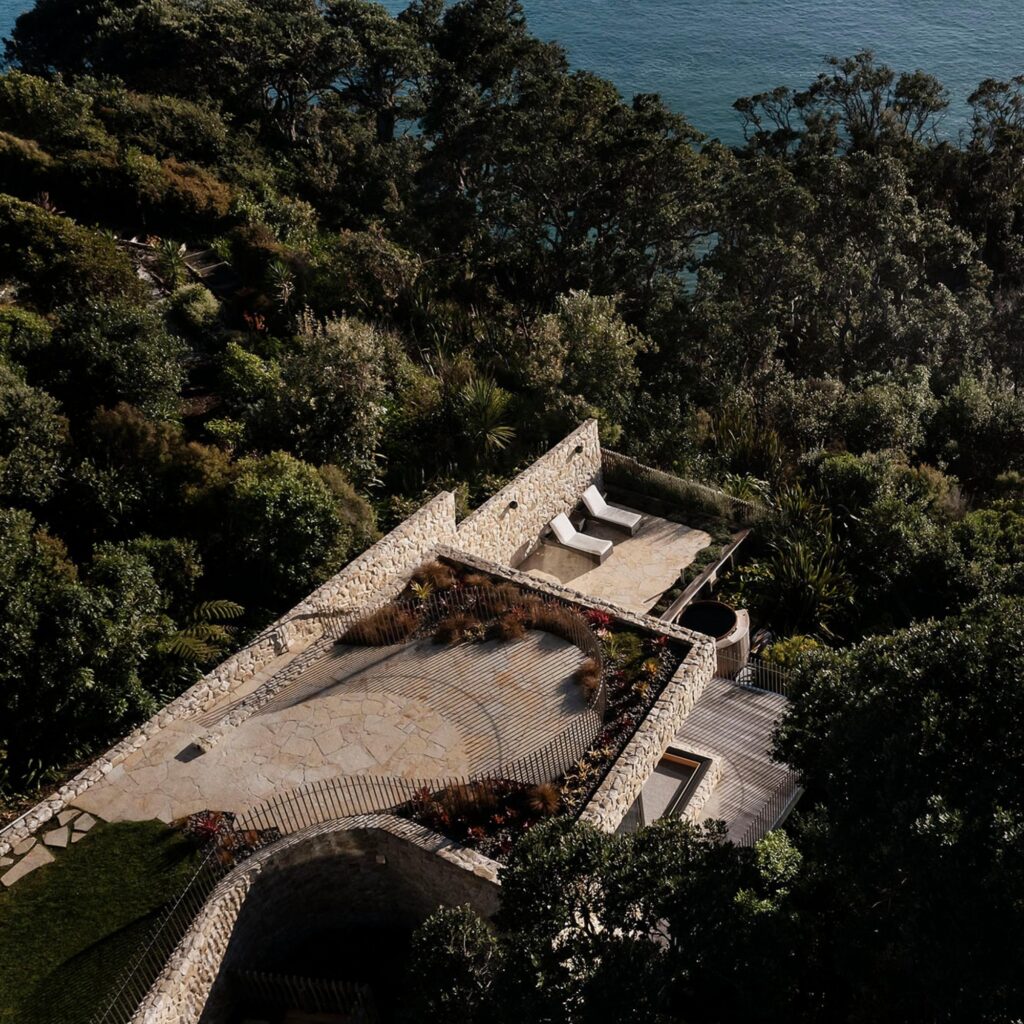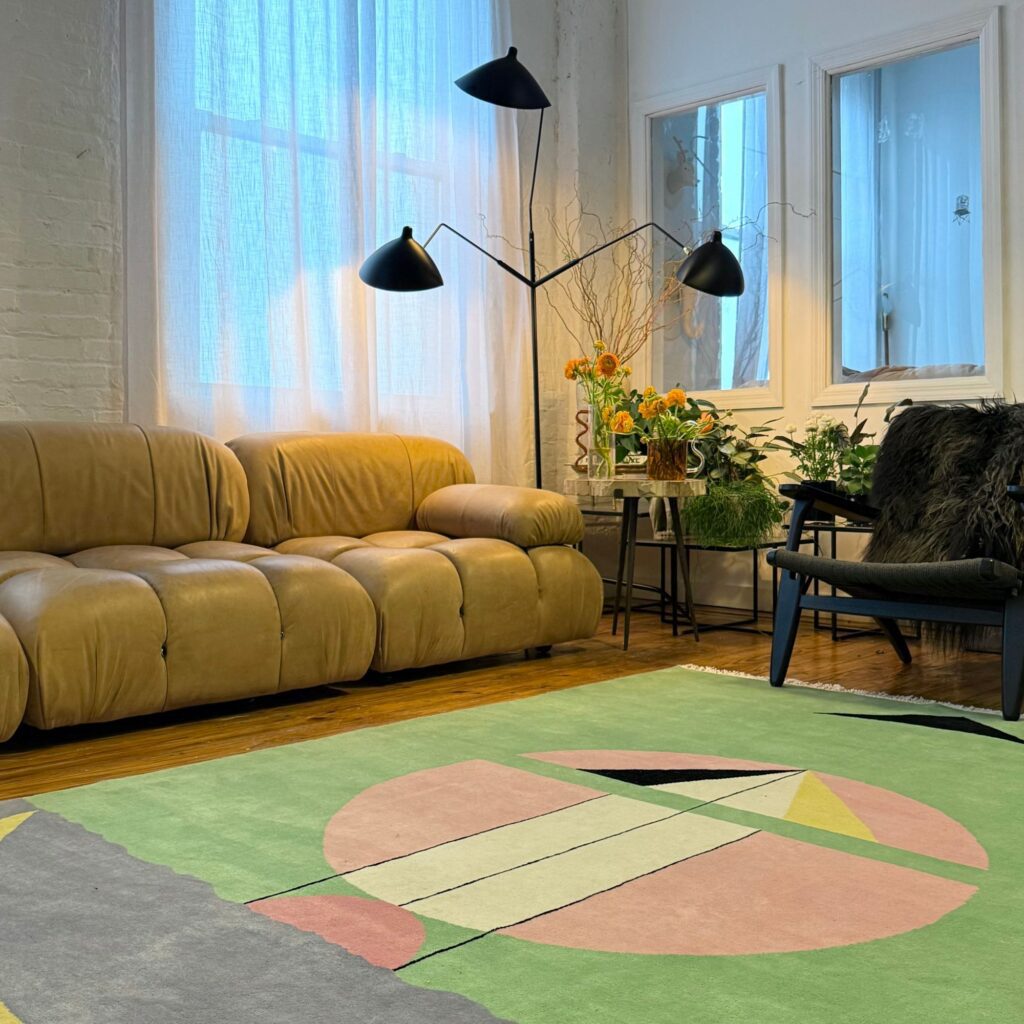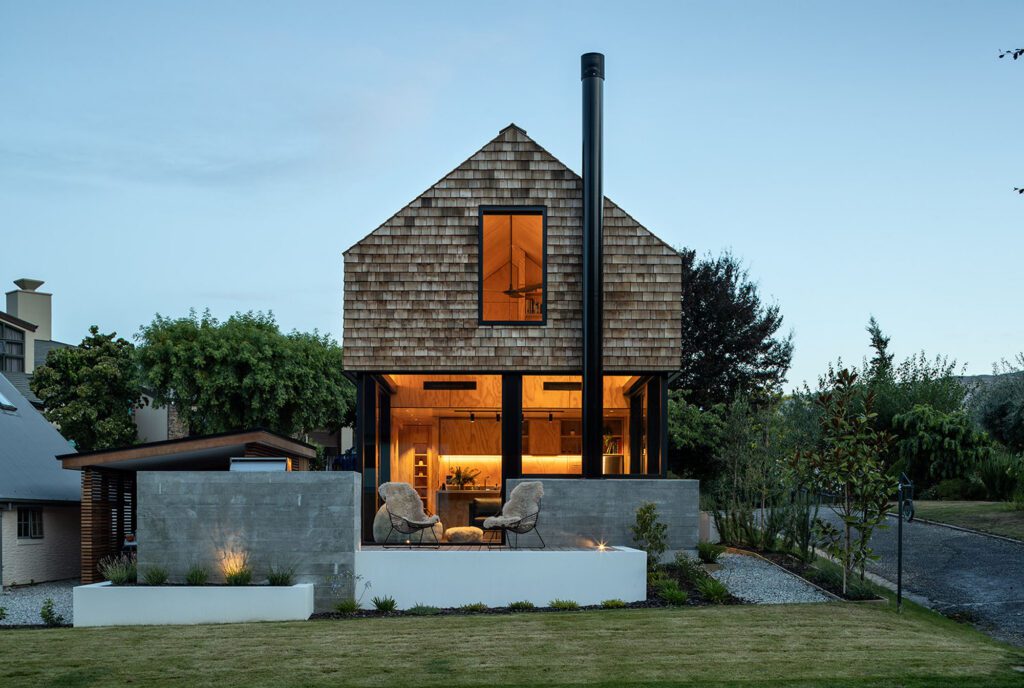City Home of the Year 2021 finalist Concrete Copper House by South Architects enjoys a beautiful position beside the Waimairi Stream, a thin tributary of the Avon River. To make the most of the site, the owners — with the help of Danny Kamo from Kamo Marsh Landscape Architects — created a unique garden. HOME spoke to Danny about what this entailed.
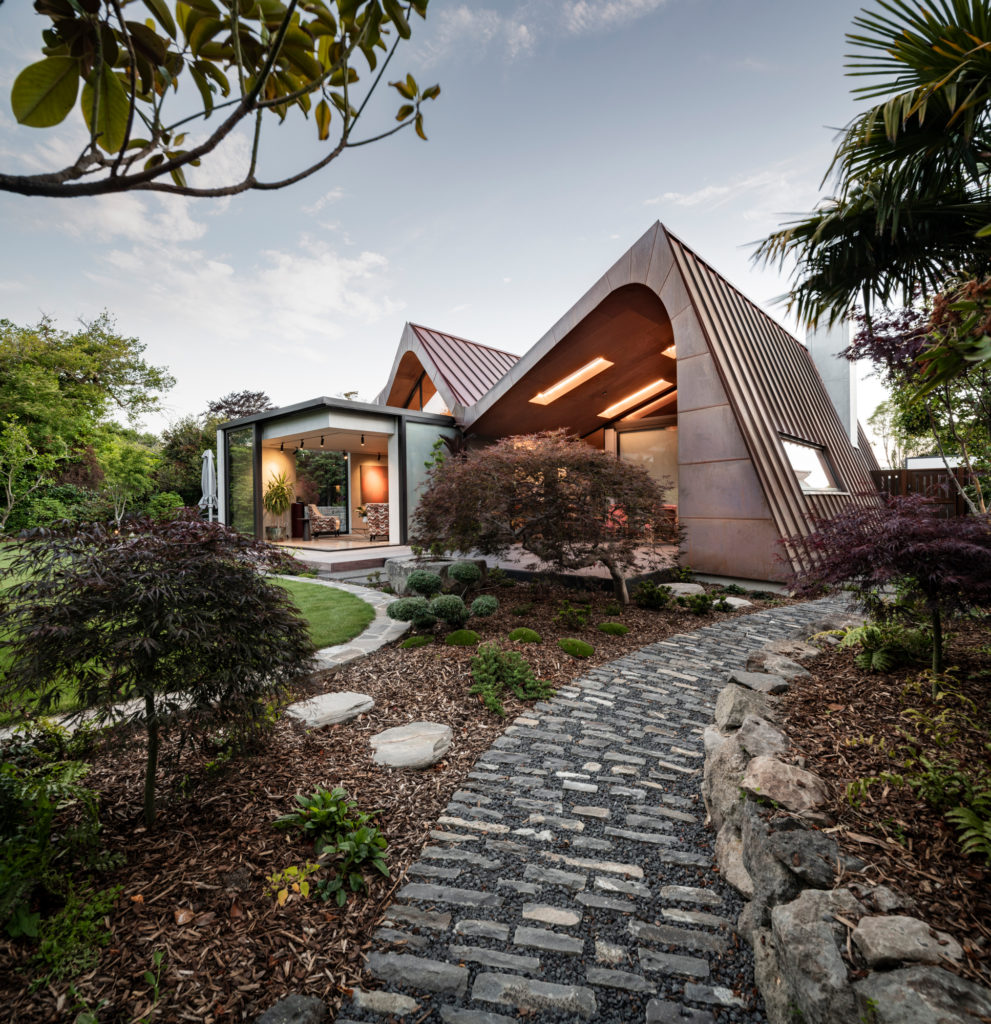
HOME (H): I understand you had to move many established trees from an old property to the new one. Is this a fairly common process?
Danny Kamo (DK): Yes, that is correct. It is common practice for clients to want to move a favourite small tree or shrub, perhaps one they were given as a gift or a memorial tree. But yes, on this occasion the owners had a beautiful (earthquake affected) garden with many trees, palms, and shrubs they had nurtured for many years. In the end we relocated seven large trees, three mature palm trees and three large rhododendrons.
H: What was the previous garden like? Can you describe it to us?
DK: I had seen photos — a stunning mix of evergreen and deciduous trees, combined with large lawn spaces either side of a stream. Very mature, leafy, and well kept. However, the first time I went there was maybe 2017, six years after the house and neighbourhood was devastated by the Christchurch earthquakes so it was a deserted, overgrown forest with a big, bare gravel patch in the centre where the owners’ previous home used to be. The small driveway bridge over the stream was in need of straightening up also!
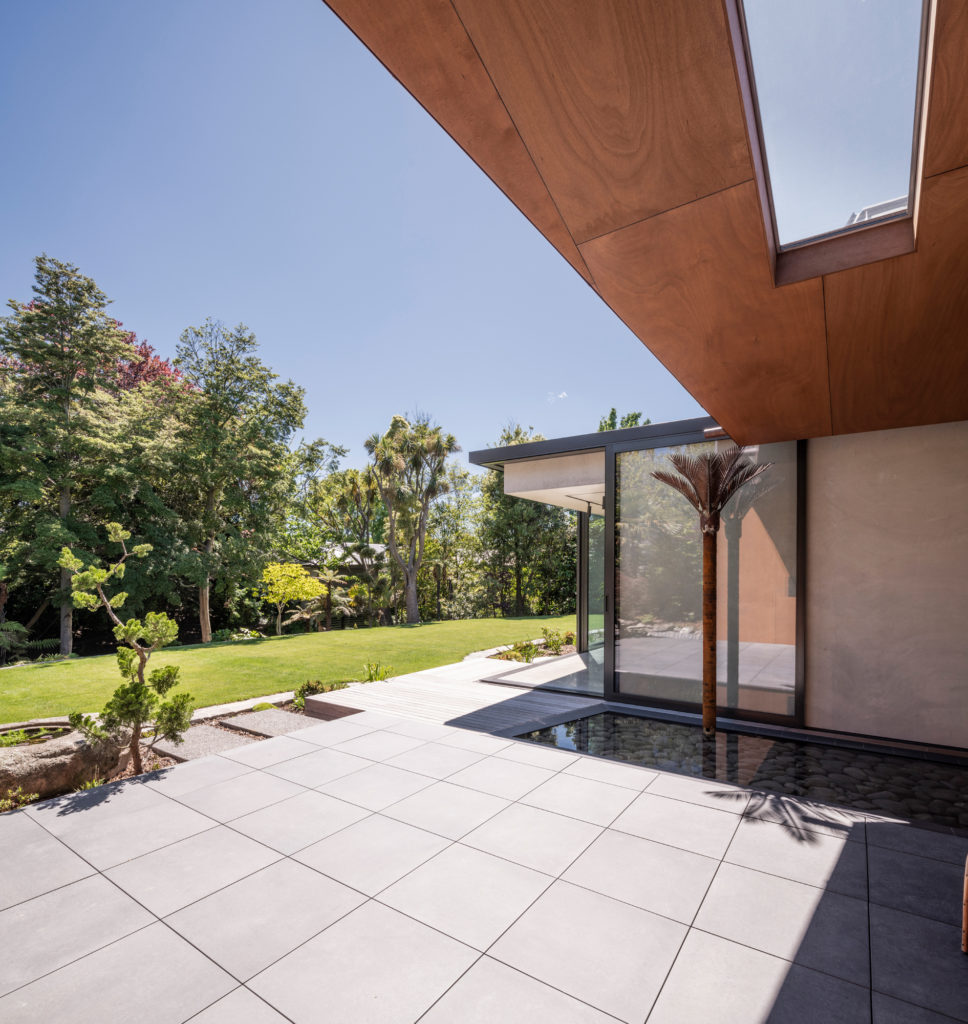
H: What is involved in moving an established tree?
DK: Due to the driveway bridge which accessed the main part of the site/garden being heavily damaged, no heavy machinery could access the site. So it was all done by hand digging, manually bagging and walking the trees across the site to the truck on the other side of the stream. Due to the size of the trees they couldn’t be laid down on the truck so had to stand vertically. A specific route had to be followed to avoid overhead power lines. Initial ‘release’ was winter, and moving was done late winter.
H: How did you complement those with new/other species?
DK: These relocated trees helped provide direction to certain areas of the new garden. A Japanese inspired space using the maples. The fan palms (although not a NZ native) complement the texture and form of the punga grove. The cercis and ginkgo provide interest and features amongst evergreen backdrops.

H: Have they been planted with the aim of attracting birdlife as well?
DK: Yes and no. The native stream-side plantings have been retained and enhanced with the aim of attracting birds. Some existing large NZ beech, kowhai, pittosporum, and Dicksonia are attracting birds and insects. The relocated trees will provide nesting spaces for birds and insects.

H: What were the main drivers for the new garden and how did you approach its layout, etc?
DK: The stream, the trees, the privacy, and also the architecture — these were all key factors to consider and provide direction. The clients also had two tsukabai bowls they had collected over the years, so these along with the gnarly maple provided a Japanese reflection to the main courtyard area.
H: The design of this house is quite out of the ordinary. Did that in any way influence your landscape design?
DK: It is, isn’t it! We have worked on a number of projects with Craig and the team at South Architects and it’s always interesting to see which shapes, forms, and functions arise. The house is big. We wanted to help nestle it into the garden, the stream, the landscape. Existing and relocated trees and shrubs helped this. The organic, flowing form of the architecture certainly helped guide the backyard. We didn’t want any straight lines on this side to complement the house form.
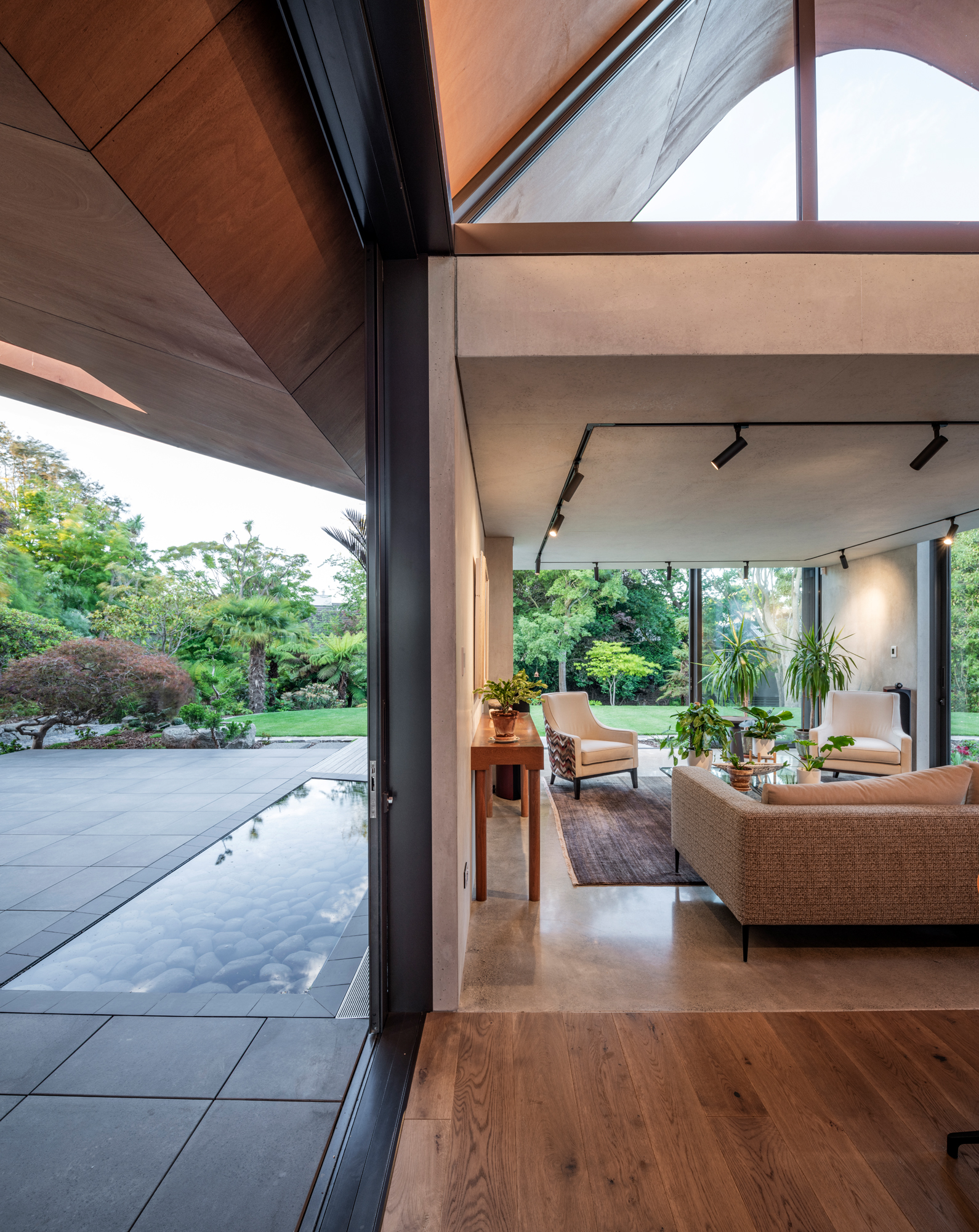
H: What are you most pleased with when it comes to this project? What do you feel worked particularly well?
DK: The use of existing, repositioned, and new stone work, particularly on the ground plane, combined with the existing and relocated trees and shrubs, really give the garden a mature, old feel. The success in moving the trees (with no losses) was a credit to Grow Landscapes and its great the owners can view these and think about their previous house and their previous garden. The best view is from down the stream, looking back up to the house across the cobbled/gravel path, maple, and tsukabai bowl.
Interview: Federico Monsalve
Images: Stephen Goodenough

