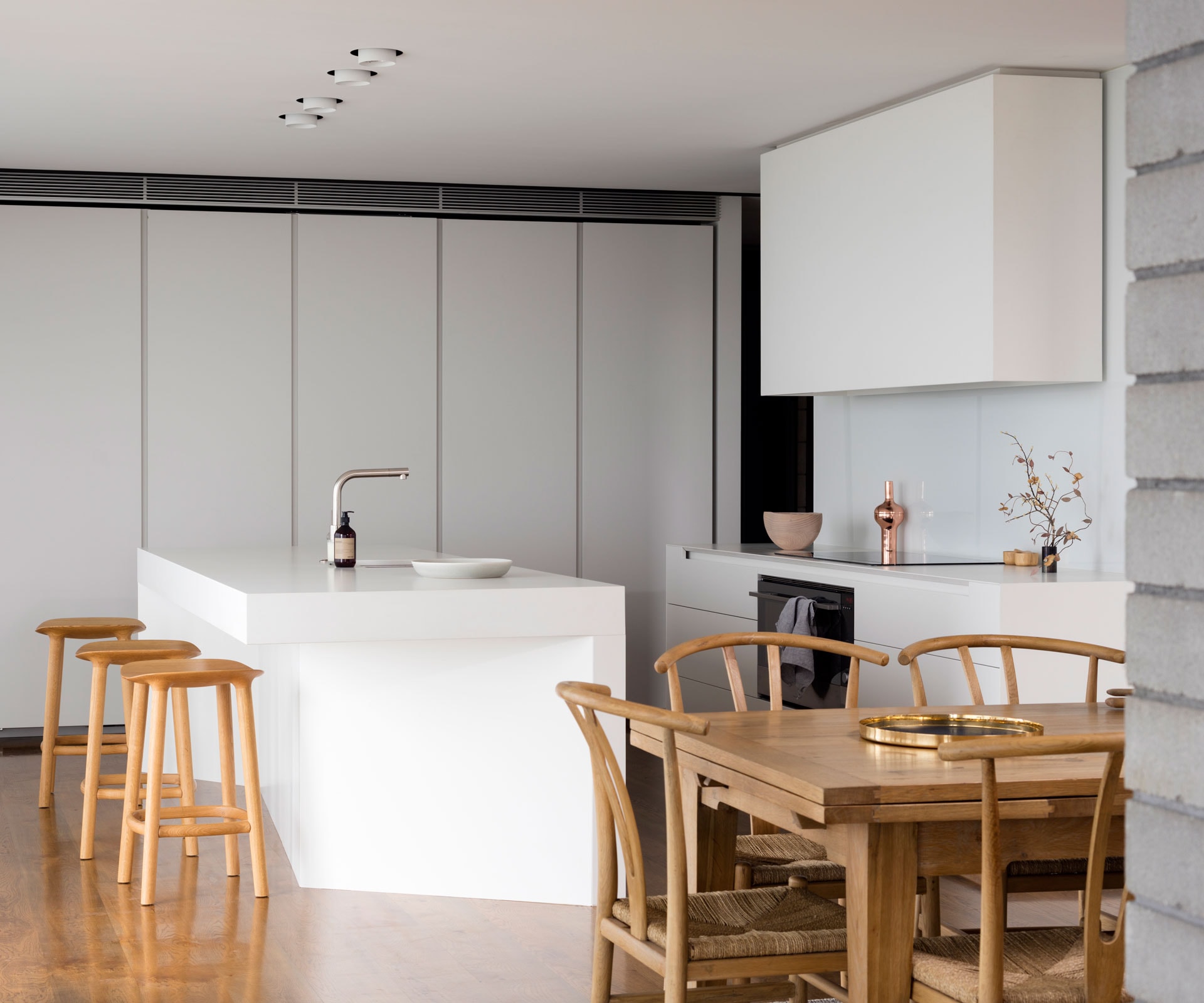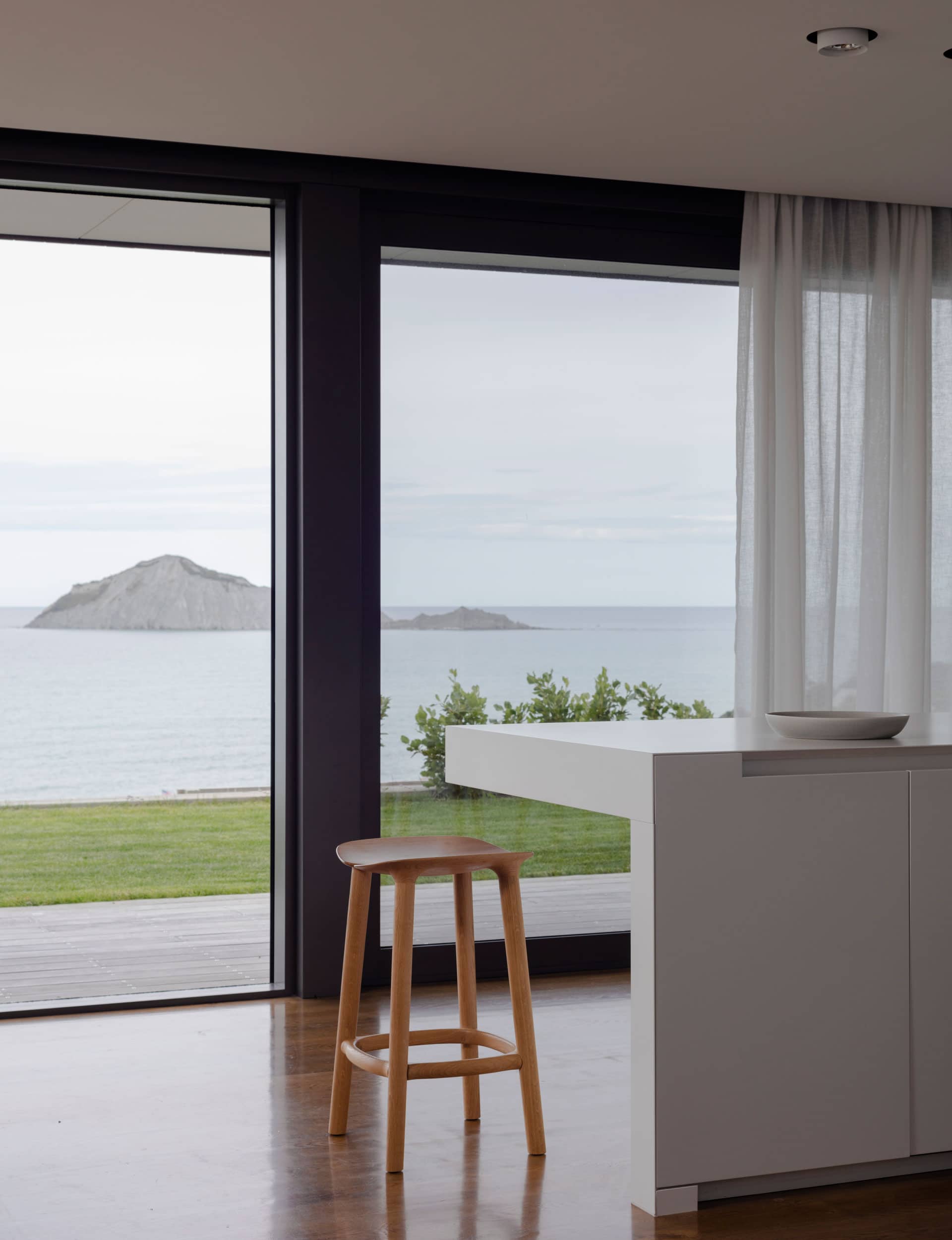The crisp, clear design of this kitchen in Hawke’s Bay is inspired by the view and harks back to its owner’s previous home

A kitchen in Hawke’s Bay is designed with a crisp, clear aesthetic
Architect: Clarkson Architects
Designer: Leanne Larking
Location: Waimarama, Hawke’s Bay
Brief: A kitchen in a beach house for the designer’s long-term clients.
Kitchen designer Leanne Larking’s relationship with her clients, the owners of this beach house at Waimarama, goes back 10 years.
Larking designed the kitchen in their former home, an art deco house in Havelock North. It was renovated by locals Clarkson Architects, who also designed this new-build beach house.
The brief for this kitchen was for it to resemble the previous kitchen Larking designed for them. “Similar to the last, this has clean lines and familiar treatments such as stone, which wraps the island. In this case, the stone also wraps the rangehood and rear benchtop,” says Larking. Called ‘Super White’ by Stone Italiana, it has a soft, matte appearance and subtle grain.
The 20mm-thick benchtop ties in well with tapered detailing in the drawer handles on the island bench. Cabinet fronts are MR board with a two-pack lacquer finish, colour matched to the stone.

Floor-to-ceiling cabinetry contains two flush sliding doors; one with a series of Blum drawers and additional pantry space, the other has room for small appliances including a coffee machine, toaster and a HydroTap by Zenith. The others contain integrated fridge and freezer units by Miele.
Plates and cutlery are stored in the island, which also contains an integrated dishwasher and waste bins. The front of the island bench is angled – the inspiration came from Larking’s first visit to the Waimarama site, when she saw Bare Island and observed its form. People sitting on the kitchen stools can also see a reflection of Bare Island in the splashback.
Continuing in their collaboration, Larking is now working on another project with the same clients and the same architect. “It’s one we’re all excited about,” she says.
Words by: Penny Lewis. Photography by: Sam Hartnett.
[related_articles post1=”46328″ post2=”71145″]




