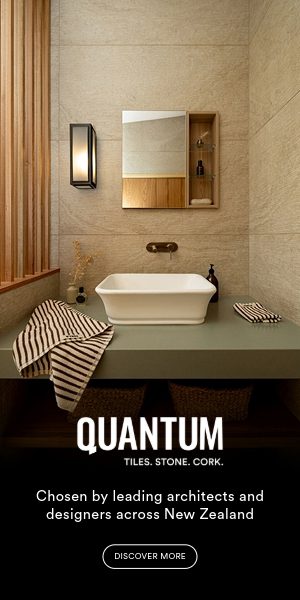The combination of materials used in this Great Barrier kitchen was carefully chosen to achieve a simple and minimalistic design
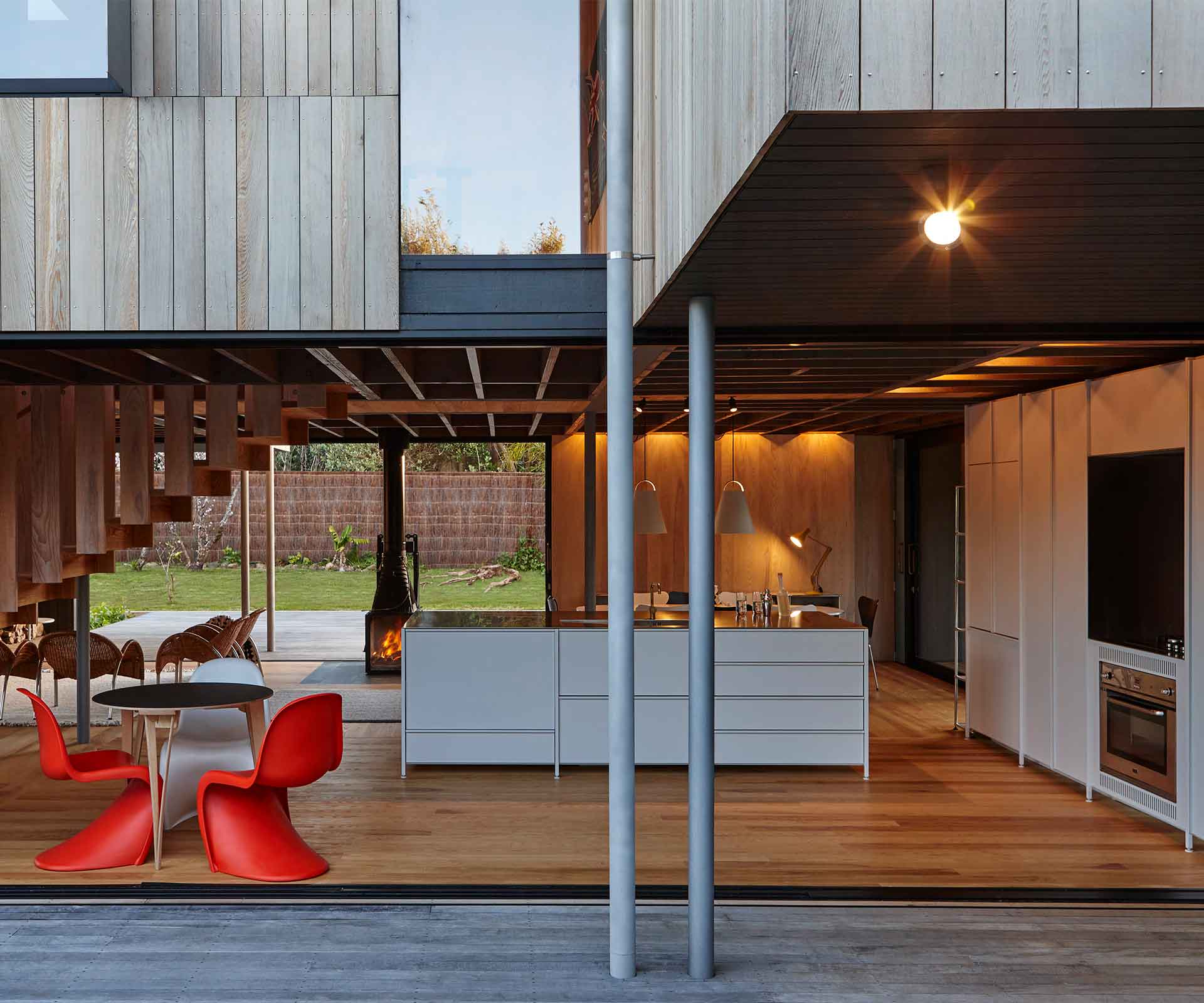
Project
Holiday home
Architect
Stuart Gardyne, Architecture +
Location
Great Barrier Island
Brief
A robust yet informal space
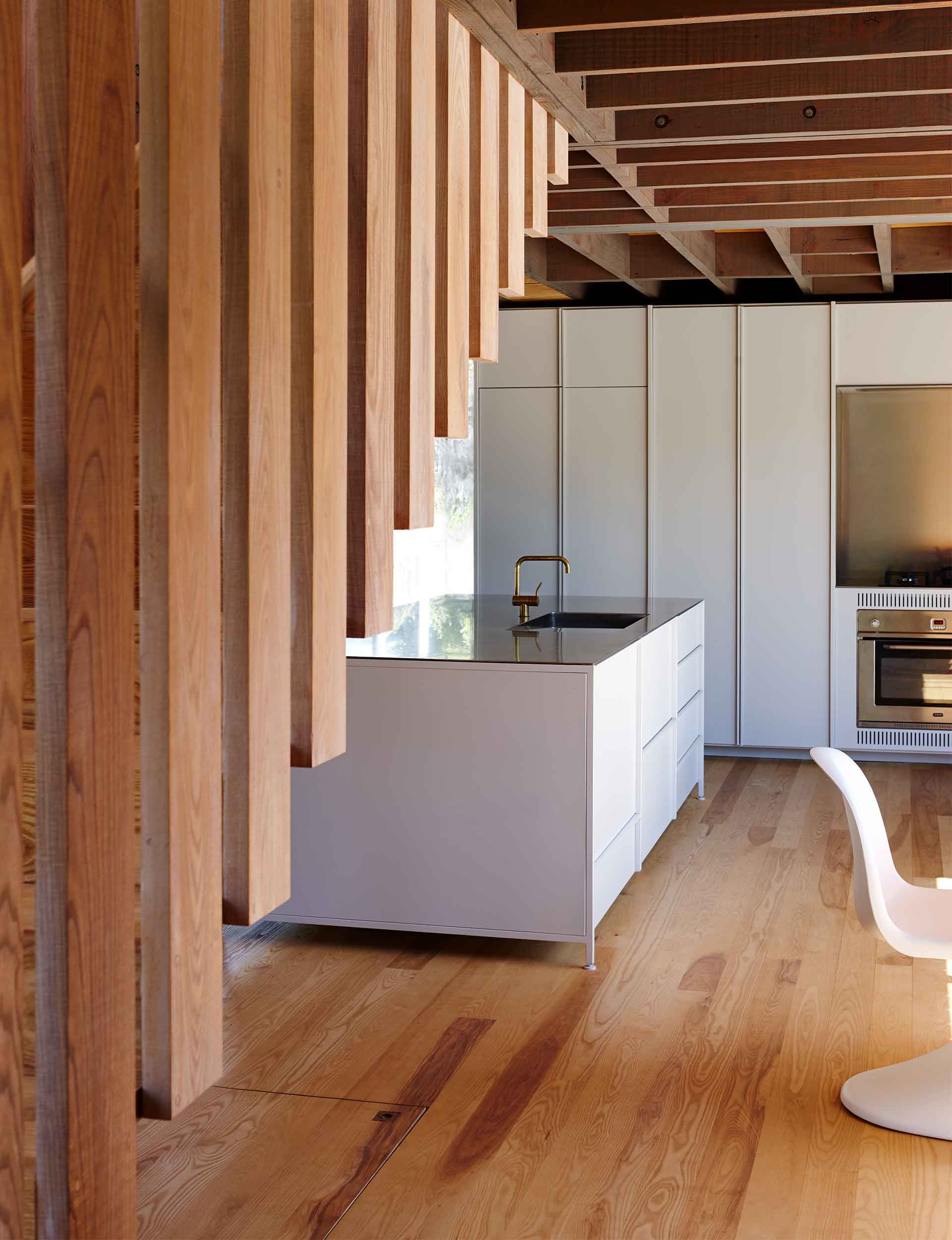
This is a holiday home – does the design approach here differ from a residential home?
The fundamental needs are the same, but there’s less need to be overly concerned about functionality. Cooking is often done on a barbecue, which is located immediately outside on a deck – it functions more or less as an extension of the kitchen space. The kitchen also needs to be quick and easy to clean up when you leave.
What made you choose the kitchen by IMO?
It is a well-designed and fabricated product with an aesthetic that we liked and that suited the design approach. Being made of steel, it avoids looking suburban, and being prefabricated in a workshop allowed for easy freighting and quick installation on the island.
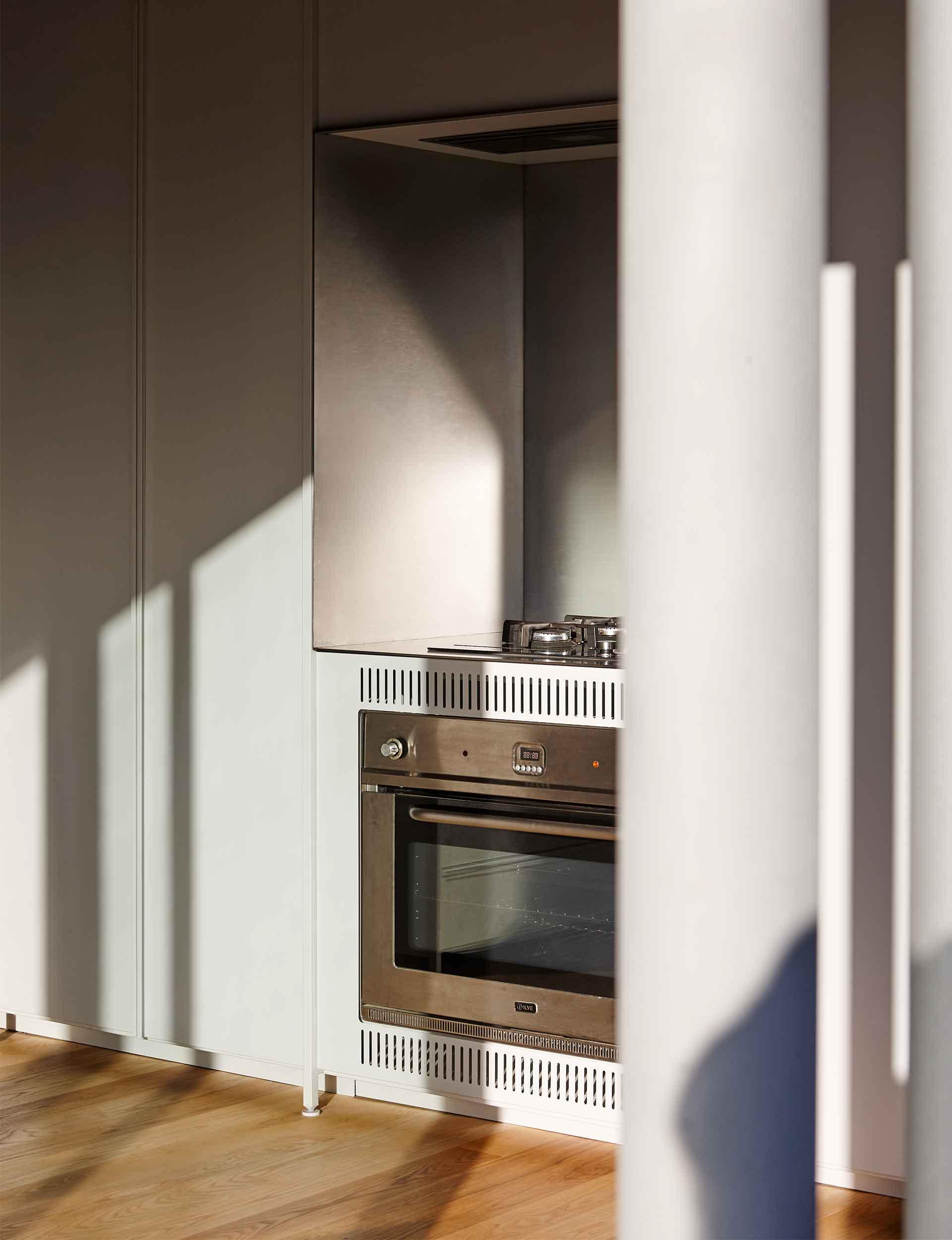
The living area is open plan – how does the kitchen function (both physically and aesthetically) within that space?
Kitchens are a focus in any house – but especially in a casual holiday home, they are a place where people gather to chat. The island is strategically placed to operate well for standing around and for preparing meals, as well as for eating indoors or outdoors.
What do you most like about the design?
It’s robust and informal, yet absolutely precise from an aesthetic and construction perspective. There’s a nice balance between the workshop-made steel joinery and the natural and crafted timber finishes.
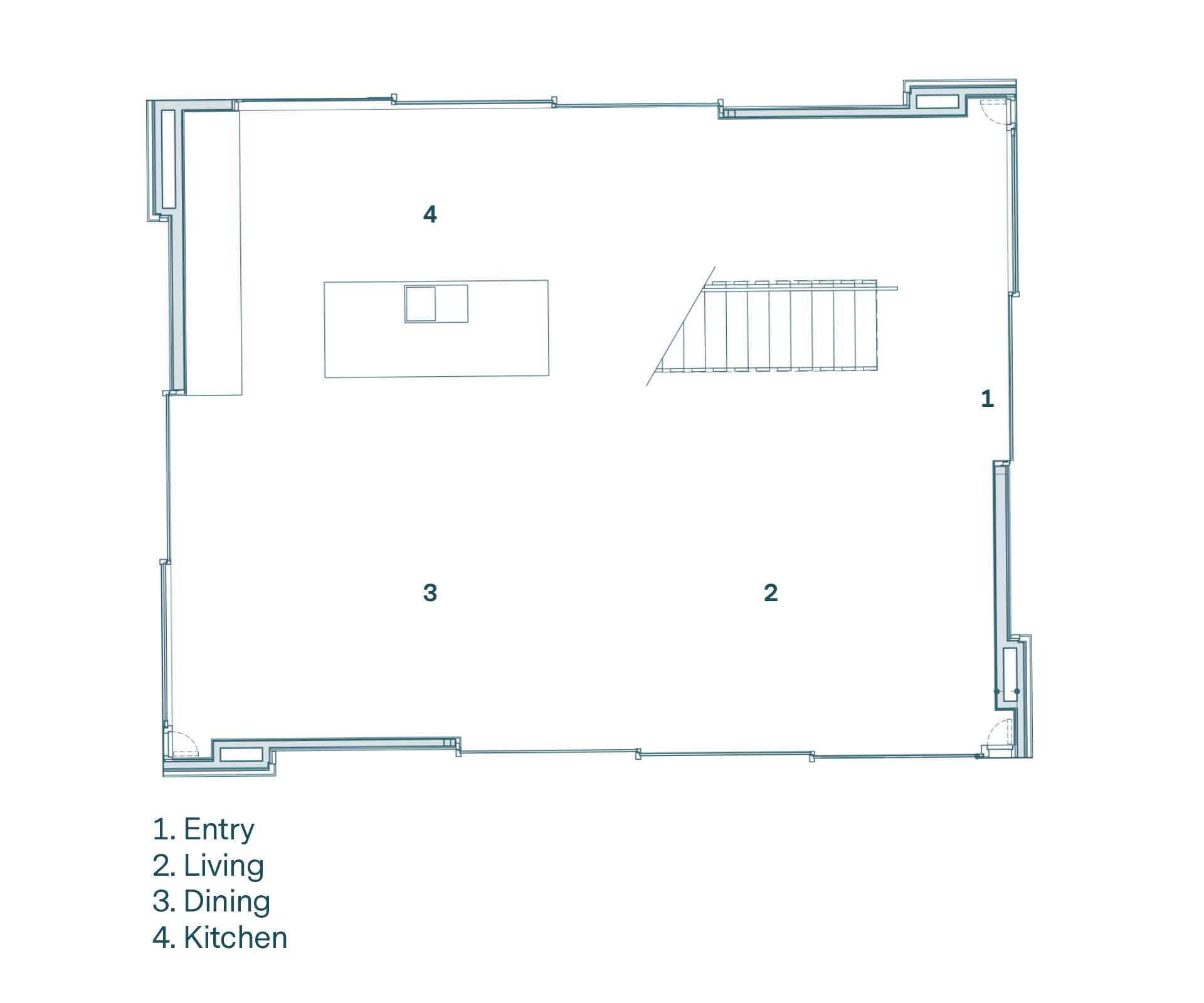
[gallery_link num_photos=”22″ media=”https://www.homemagazine.nz/wp-content/uploads/2019/04/PinwheelHouseGreatBarrier_architecture_1.jpg” link=”/real-homes/home-of-the-year/great-barrier-bach-architect-stuart-gardyne” title=”See more of the award-winning home here”]
Benchtop 3mm stainless steel
Cabinetry ‘KXN’ by IMO
Floorboards American white ash with Woca oil
Fridge Fisher & Paykel Integrated French door
Cooktop Fisher & Paykel gas hob Lighting ‘Midispy’ spotlights by Deltalight from Inlite; LED bulbs in batten holders; Louis Poulsen pendants over dining table
Oven Ille gas
Tapware Vola brass from Metrix.
Photography by: Patrick Reynolds.
[related_articles post1=”93721″ post2=”94818″]
