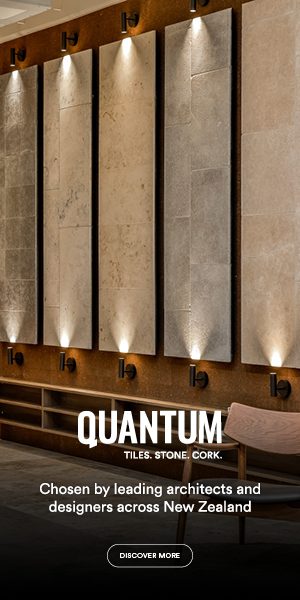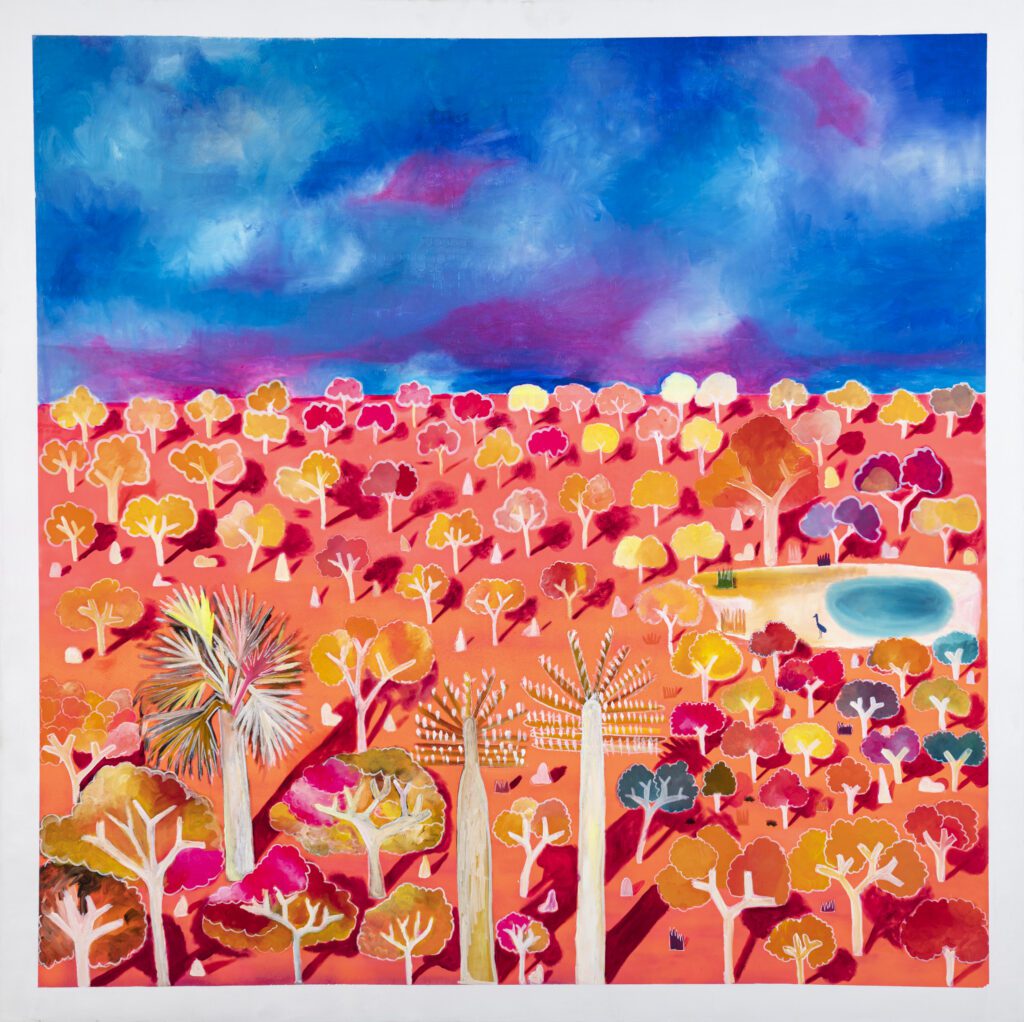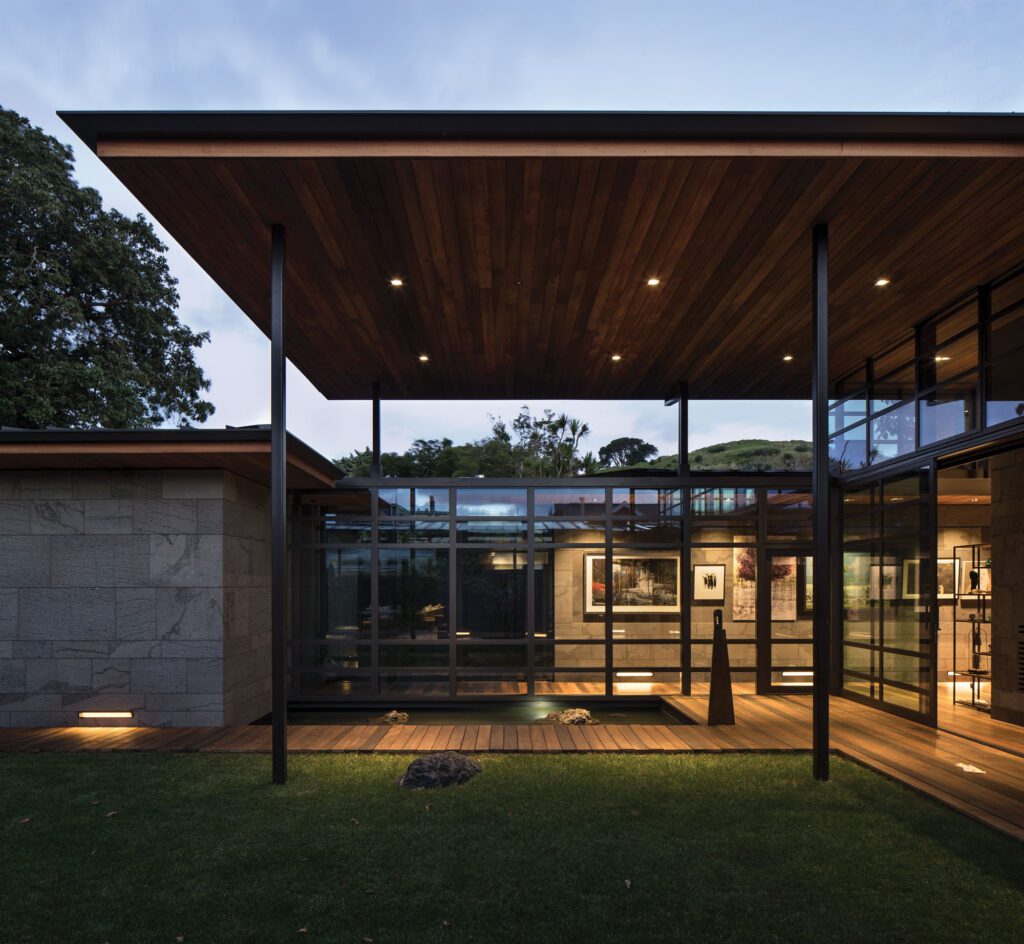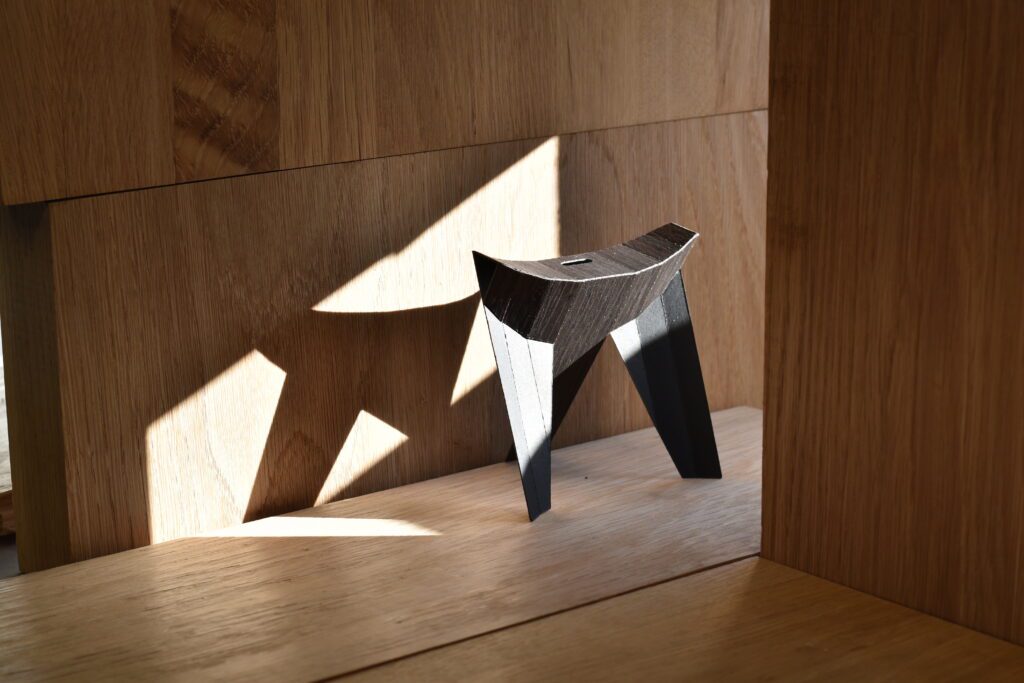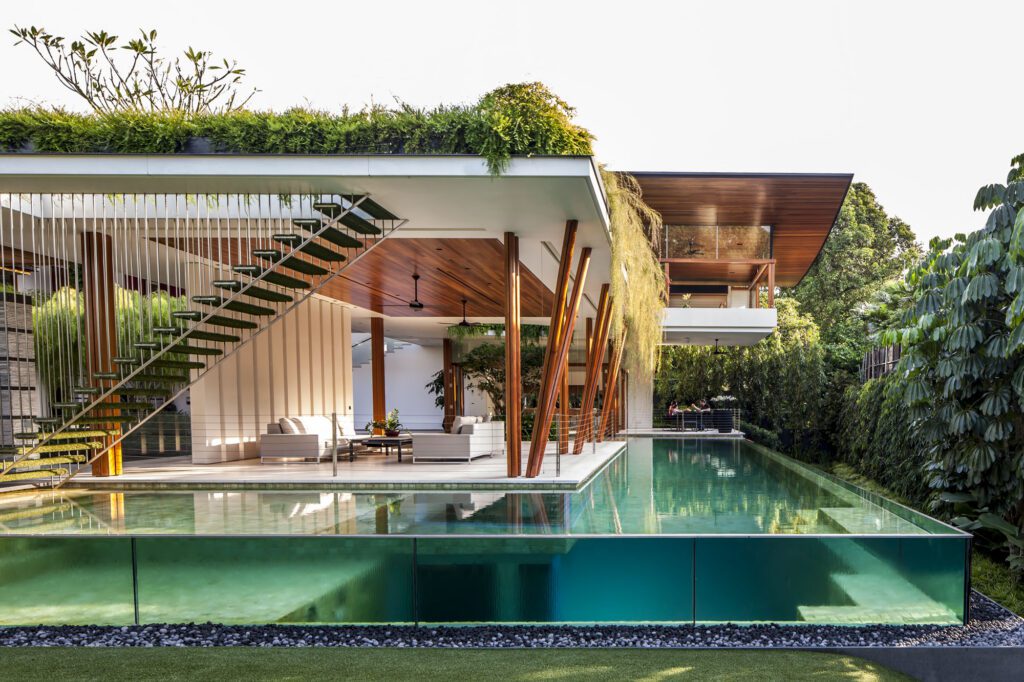Architect Jack McKinney discusses why getting the material palette and layout right was the key to this kitchen integrating seamlessly into the rest of the house
[bjd-responsive-iframe src=”//players.brightcove.net/761709621001/121c5088-8069-41b4-8a1d-23d11db9fe47_default/index.html?videoId= 6021372594001″]
Project
Diagrid House, Home of the Year 2019
Architect
Jack McKinney
Location
Grey Lynn, Auckland
Brief
A functional, social space
There was a lot of collaboration with the owners in the design of the house. How did this carry through to the kitchen?
They were very hands-on and led the kitchen design. They wanted a functional, social cooking space with good connection to the dining area and a pantry that didn’t shut them off. We agreed that the composition of elements should be simple and minimalistic. For this reason, areas of open bench were minimised, and we used a downdraft built into the cooktop to remove extraneous elements and simplify the whole composition.
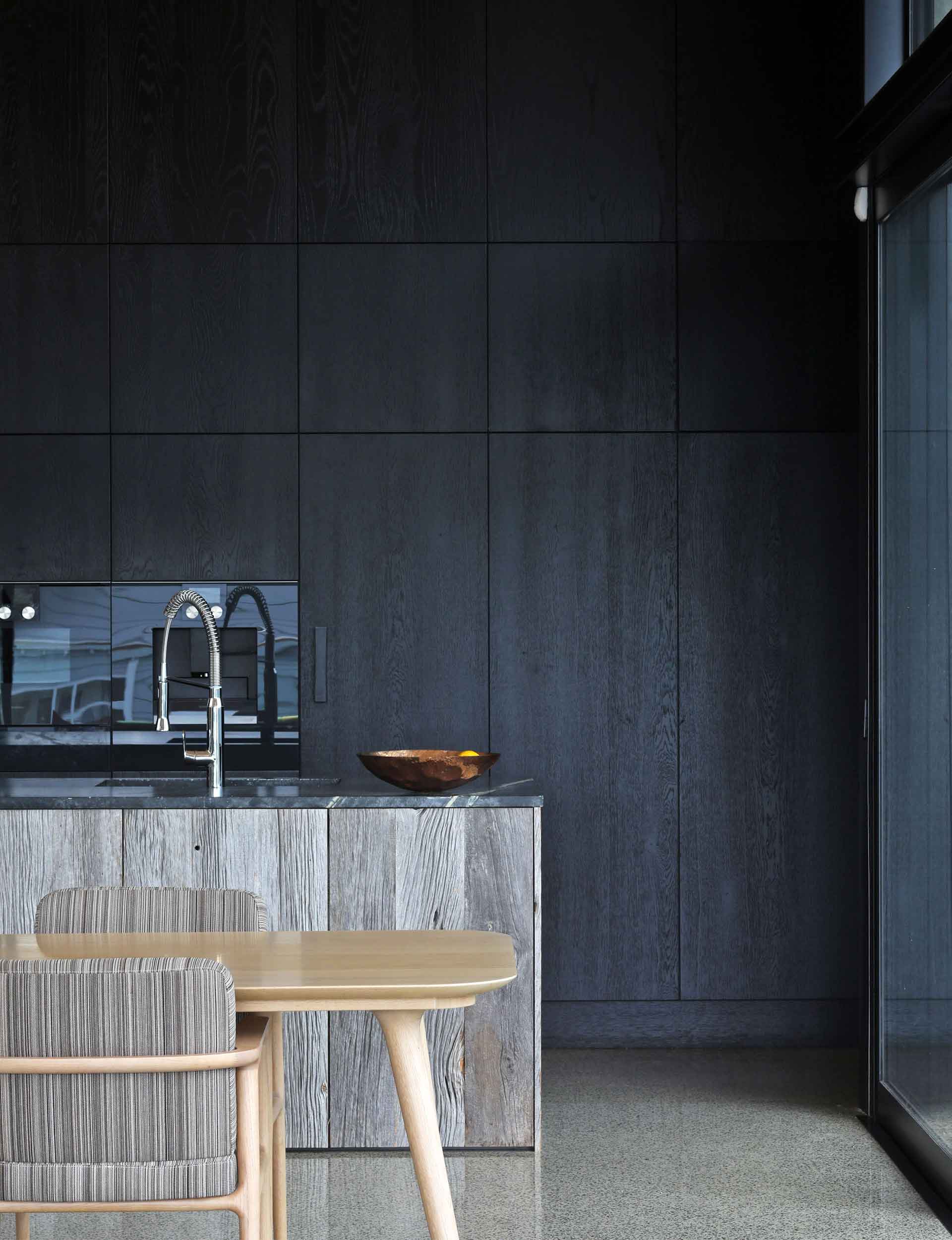
What materials did you use and why?
The materials are part of a palette that occurs elsewhere in the house, with the exception of the island, which is intended to stand alone as a sculptural piece. Rugged concrete is highly textured and we wanted to reflect this in the choice of materials. The tall, dark cupboards are timber with a bandsawn finish. The pantry is lined in the waxed mill-finish steel that also lines the hallway.
[gallery_link num_photos=”5″ media=”https://www.homemagazine.nz/wp-content/uploads/2019/04/DiagridHouseJackMcKinney_HOTY2019_14.jpg” link=”/real-homes/home-of-the-year/inside-an-award-winning-grey-lynn-home-with-its-56-tonne-concrete-roof” title=”Read more about this home here”]
The kitchen island is faced in weathered boarding, which is created by reclaiming the outer faces of old fence posts. This has a natural driftwood tone, which is also the tone of the concrete ceiling. It feels as if these boards might have been used in the concrete casting process, so there’s a strong link to the diagrid roof. The beauty of natural stone dictated the selection for the island top.

What’s the thinking behind the rough-panel cabinetry in the ultra-modern space?
The cabinetry is stained and continues the use of natural material surfaces. There are very few painted surfaces in the house. The roughness of the panelling was an important textural link to the concrete construction that defines the house.
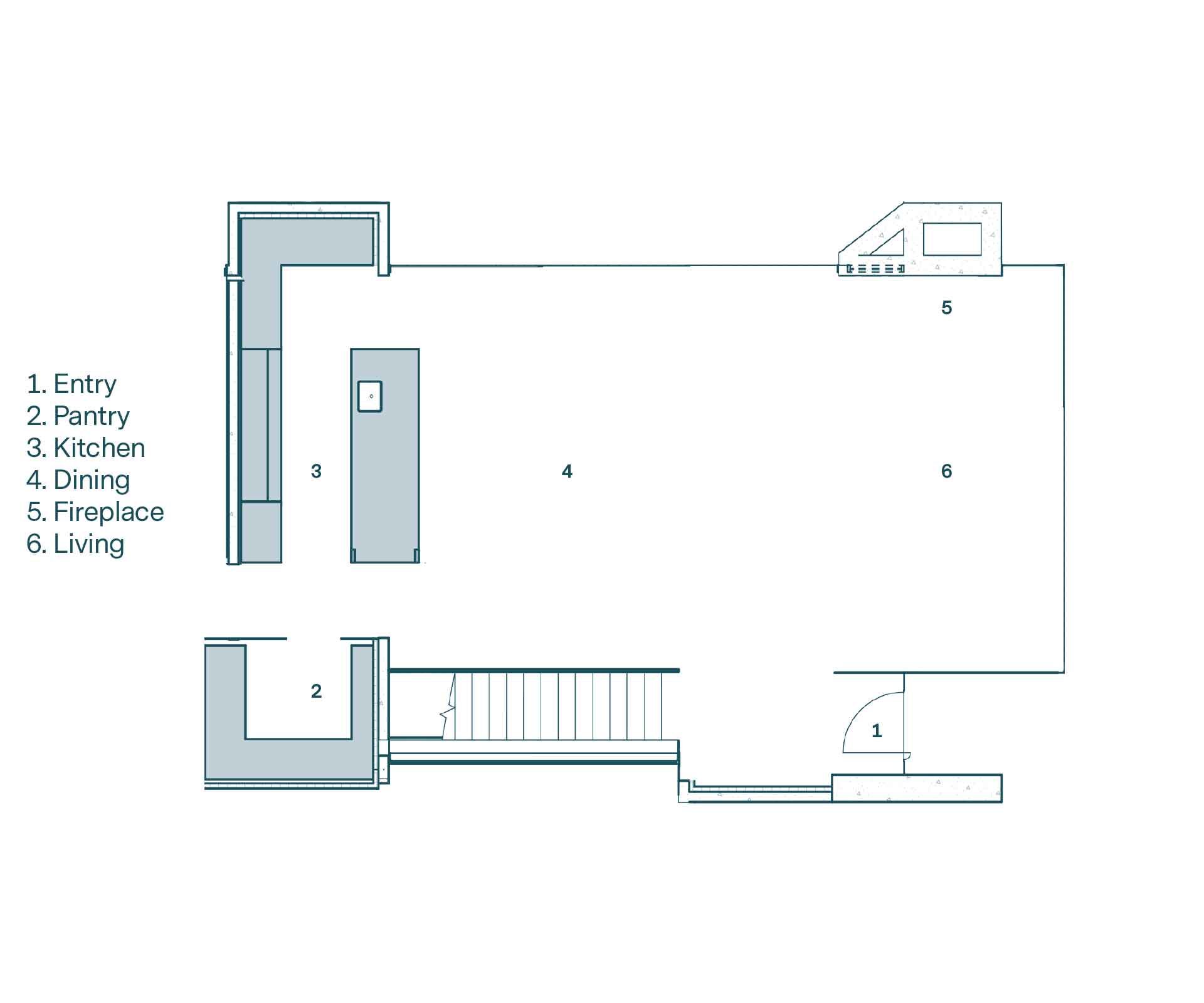
[gallery_link num_photos=”18″ media=”https://www.homemagazine.nz/wp-content/uploads/2019/04/DiagridHouseJackMcKinney_HOTY2019_8.jpg” link=”/real-homes/home-of-the-year/56-tonne-concrete-roof-winning-home-isnt-oppressive” title=”See more of the award-winning home here”]
Benchtop island Black, honed soapstone by Artedomus
Cabinetry Island facing back wall in matte black bandsawn
Planked rustic oak by New Image Kitchens
‘Outland Reclaimed Rodeo Solid Wood’ panelling by Vidaspace
Photography by: Patrick Reynolds.
