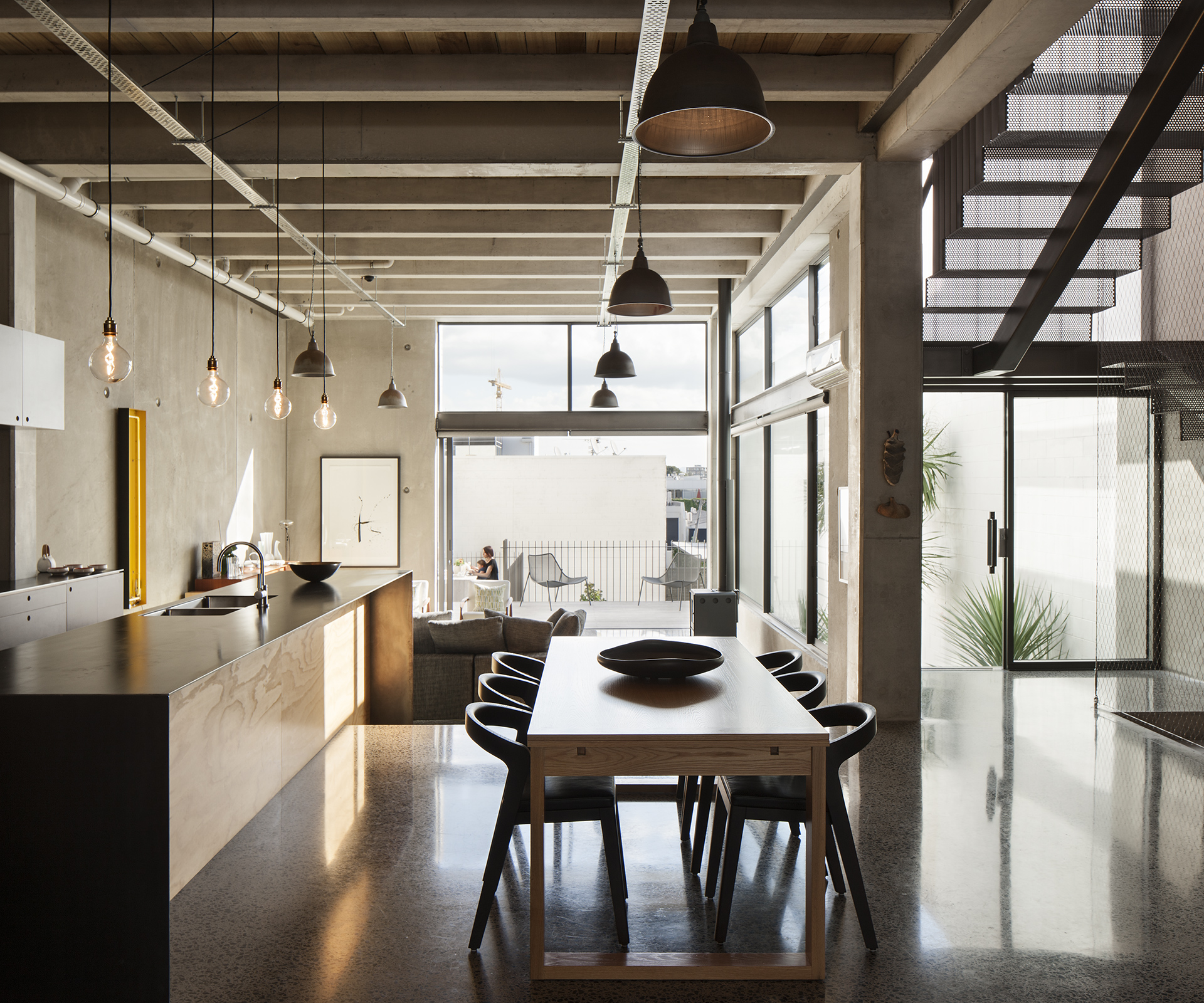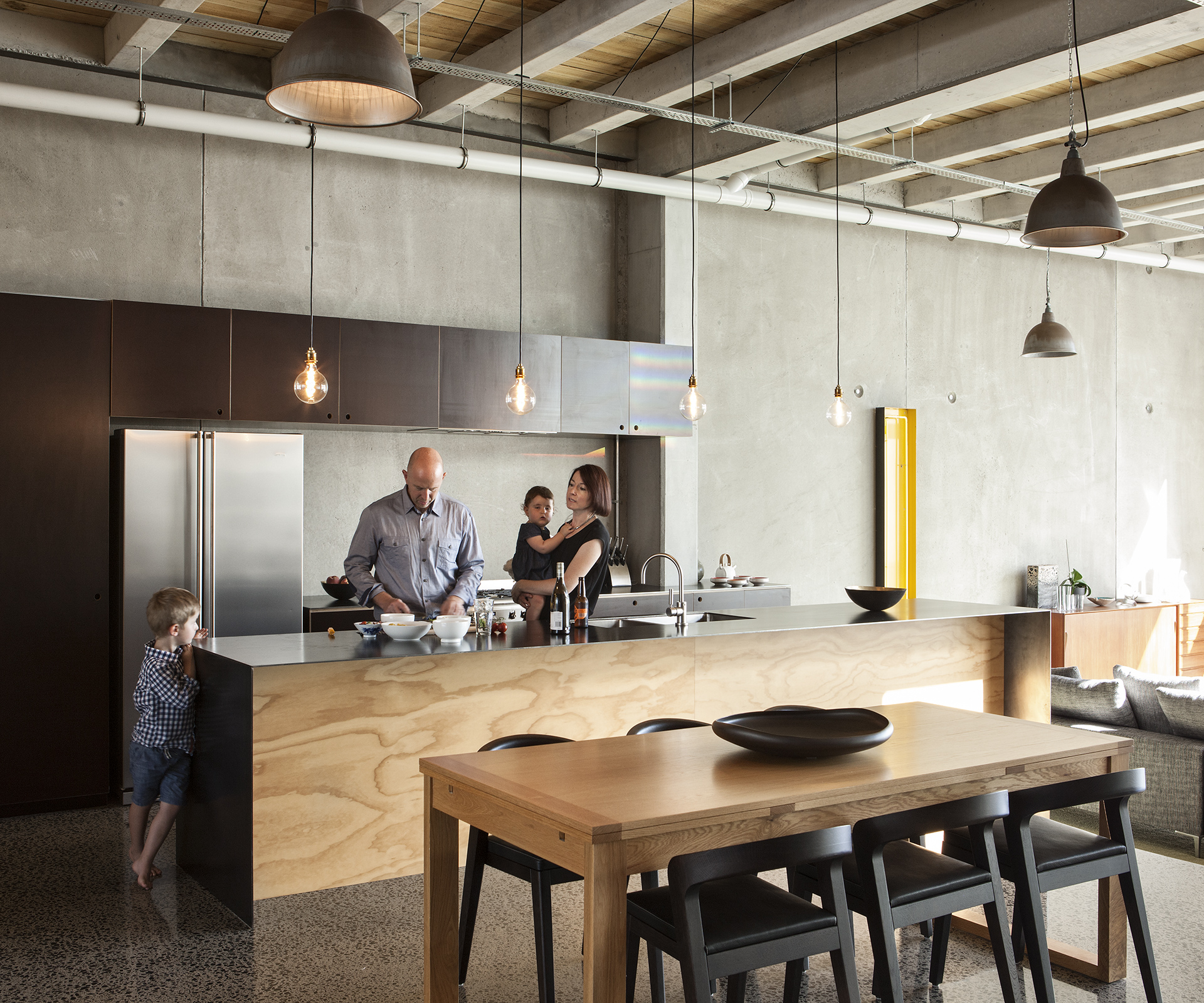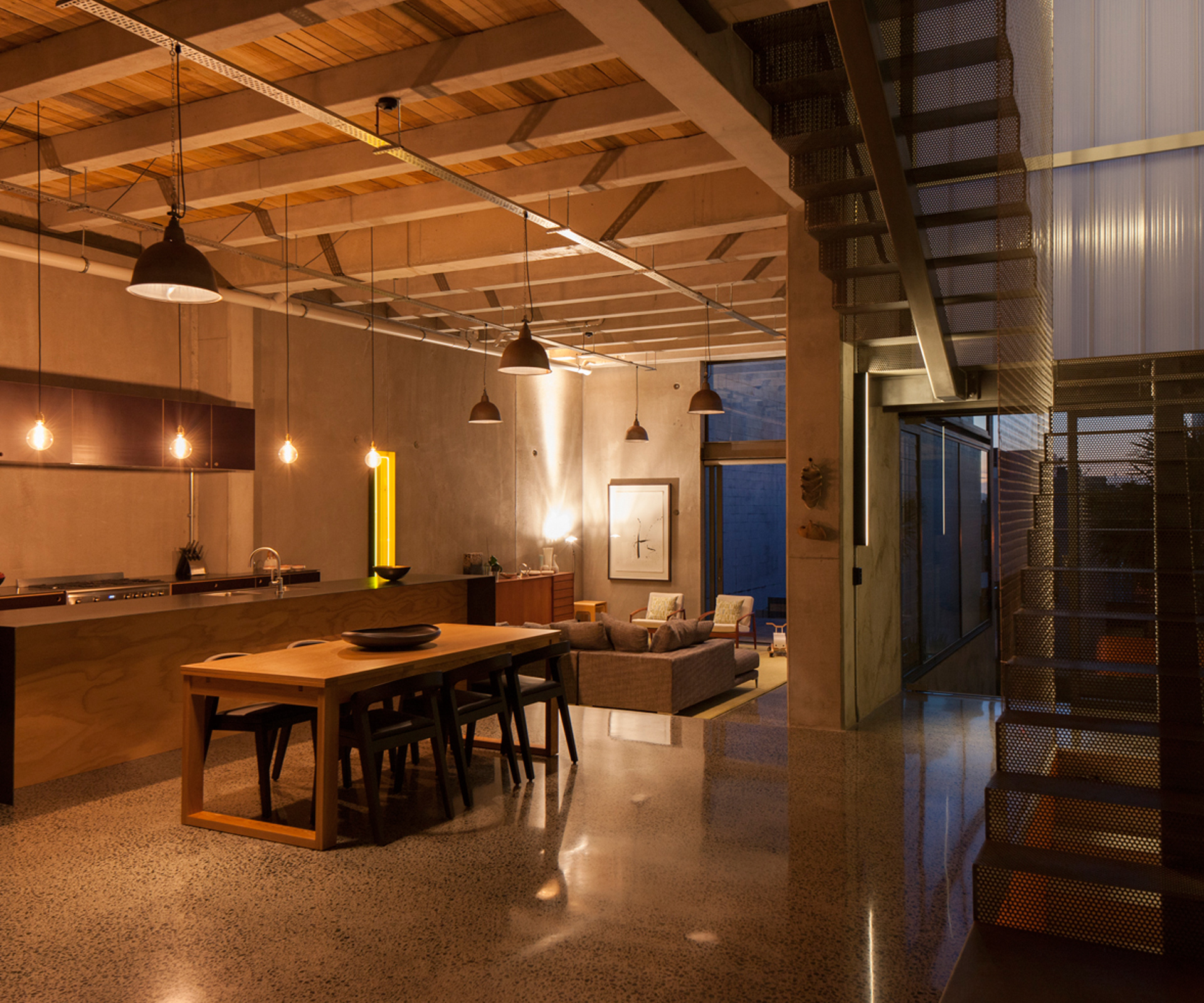An industrial-style kitchen fits right into this Auckland home designed by Andrea Bell and Andrew Kissell

Architect:
Andrea Bell and Andrew Kissell.
Brief:
A simple and robust kitchen in keeping with the industrial feel of the house.

Q&A with architect Andrea Bell
How did you choose the material palette?
We wanted an industrial feel, so the benchtops are 6mm-thick mild steel. The cabinetry against the concrete wall is Trans-Tex, which is used on truck decks. It’s a rich, dark brown that gives warmth to the space. The Trans-Tex cabinetry carries through to the laundry to connect and extend both spaces. On the island, the steel benchtop folds down at the ends and has simple dressed pine plywood to the drawer and cupboard faces, as well as the island recess. We used pine ply for the cabinetry and as wall and ceiling linings in other parts of the house, so it all links together.
[jwp-video n=”1″]
What was the design starting point?
It needed to have a dialogue with the rest of the building. We wanted tall storage against the concrete wall and a large island that everyone could gather around, as they always do.
What were the essentials you couldn’t do without?
Soft-close hinges and drawer slides, the double-door fridge, a quiet dishwasher and a large oven.

What do you need to consider when designing a busy space such as a kitchen when you have young children?
We try to encourage the children to stay out of the kitchen when we are cooking and it’s a toy-free zone. They inevitably end up around your feet so a decent amount of space between work surfaces is important – 1.1m is good, 1.2m is ideal. Another big thing was to prevent them opening drawers and cupboards. We hate those safety-drawer latches as you are forever undoing and doing them back up, hence holes instead of handles. They are reasonably difficult for a little one to work out how to pull open, but they do learn eventually!
Design details
Benchtops: 6mm mild steel. Cabinetry: 8mm Trans-Tex 220 in dark brown large mesh with exposed plywood edges; 17mm untreated radiata decorative SC-grade plywood with exposed ply edges. Dishwasher: Asko D5454 in stainless steel. Flooring: Polished concrete. Fridge: Smeg side-by-side stainless steel 618 Litre Fridge/Freezer. Internal hardware: Blum soft-close hinges and drawer slides. Lighting: Brass bayonets with LED dolly bulbs. Oven and cooktop: Smeg 90cm stainless-steel freestanding oven. Tapware: ‘Tara Classic’ by Dornbracht, Metrix single-lever mixer with brushed nickel finish.
Photography by: Simon Devitt.
[related_articles post1=”47787″ post2=”42185″]




