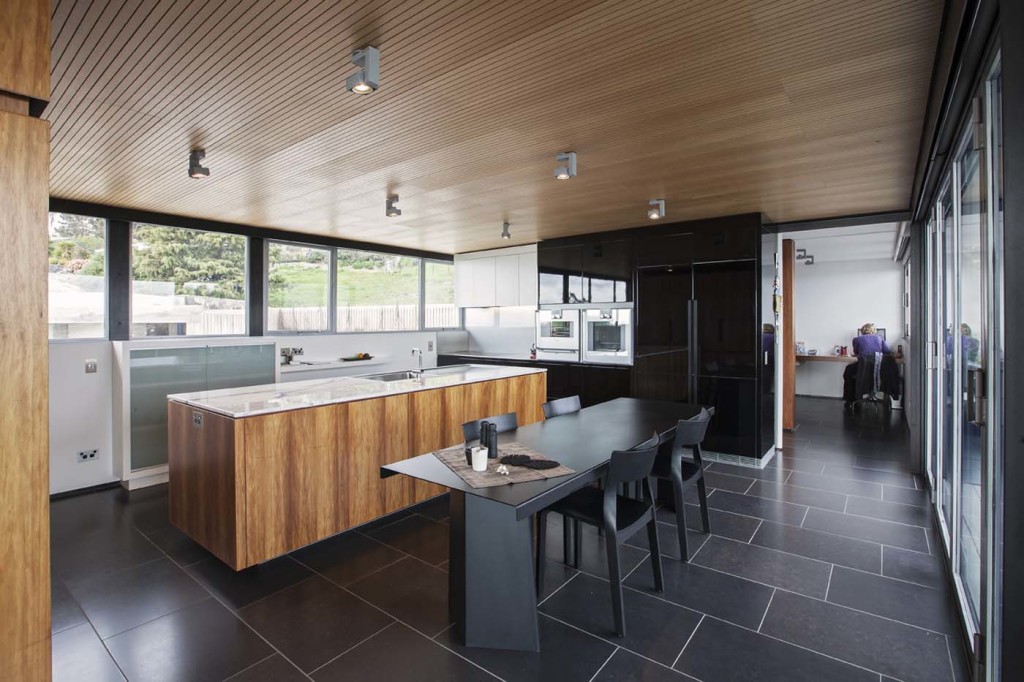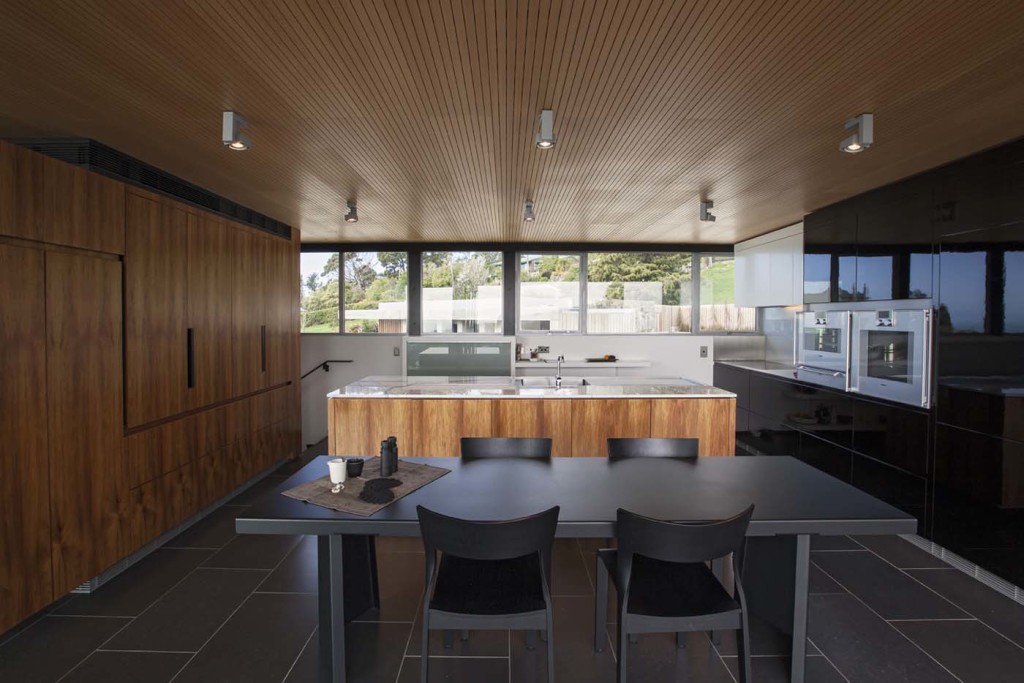When Christchurch architect Duval O’Neill of Herriot + Melhuish was asked to renovate a modernist 1960s home originally designed by Ernest A. Kalnins, one of the main problem areas was the kitchen, which was small and cramped and didn’t connect to the home’s living and dining spaces. Here, O’Neill tells how he went about changing the space while keeping a connection with the home’s mid-century origins.

HOME You were working in a mid-century house here. Did you want to keep the new kitchen ‘in character’ or make it an obviously contemporary insertion?
Duval O’Neill We were interested in the kitchen being developed with a strong sense of reference to the original 60s aesthetic despite the obvious changes in technology. The use of rich Blackwood veneer combined with high gloss black lacquer for the cabinetry, stainless steel, and a classic marble top ensured the space was defined as a series of highly crafted joinery components in tune with the origins of the existing house.
HOME What limitations did the original house impose on the space?
Duval O’Neill The original kitchen was actually quite ahead of its time incorporating an island bench adjacent to glass doors leading to the deck, and a pass-through hatch. It was, however, encumbered by multiple circulation routes, and doors, making the space quite disconnected from the living zones of the house. We wanted to strike a balance with a space that sat comfortably off the reordered main circulation route, providing some separation from the open plan, and a focus on the framed view to the hills out to the west.
HOME What ingredients do you think are most important in creating a good kitchen?
Duval O’Neill I think this really depends on how you expect the space to function as part of the wider design aspirations. Acknowledging the functional requirements from the outset and delivering on them is a pretty good start.

Design details
Appliances Gaggenau oven, Miele dishwasher, Liebherr fridge/freezer, Gaggenau induction hob and extracthood.
Tapware Vola tapware from Metrix Appliances.
Flooring Porcelain ‘Blueker’ floor tiles from Jacobsens.
Cabinetry Australian blackwood veneer from Alsop Joinery.
Lighting Delta Spatio lighting from Aesthetics Lighting.
Furniture ‘Pallas’ table by Konstantin Grcic for Classicon; ‘Torsio’ chairs by Hanspeter Steiger for Röthlisberger.




