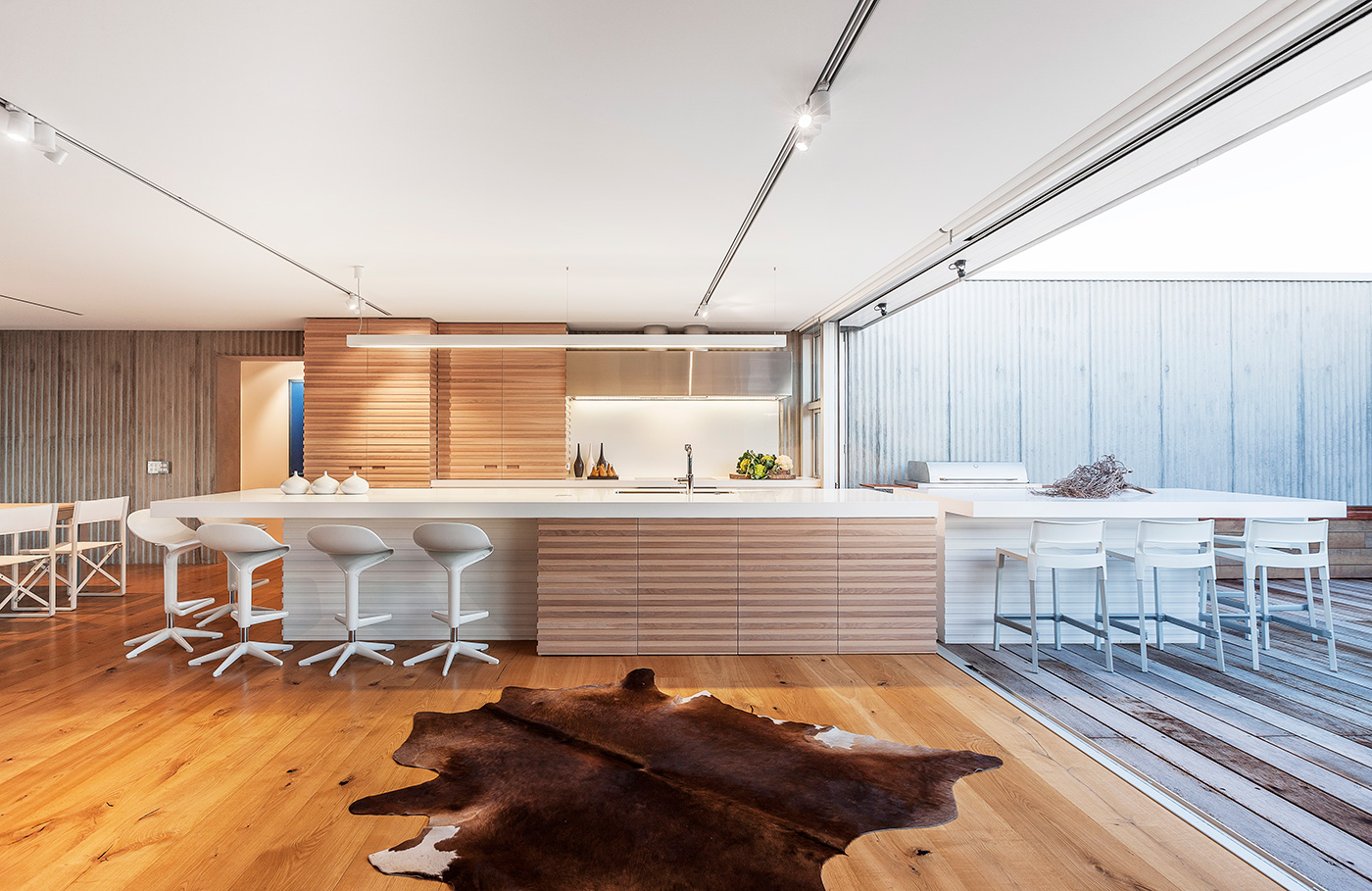The generous proportions of this holiday home kitchen allow it to comfortably cater for four generations. It was designed by Morgan Cronin, who explains that the clients wanted something roomy and low-maintenance. Here, Cronin describes the project and how he selected his materials to fit the brief and the overall architectural features of the home.

HOME Where is this kitchen and what were you asked to design?
Morgan Cronin, Cronin Kitchens It’s at Omaha. I was asked to design the kitchen and outdoor bench.
HOME How difficult was the indoor/outdoor bench to achieve?
Morgan Cronin It was reasonably simple, once the material was chosen.
HOME How did you choose the material palette for this seaside location?
Morgan Cronin The home has very strong architectural features with exposed concrete walls inside and out. It also has horizontal cedar slats that shroud its exterior. The client had already purchased the French oak flooring. Based on these factors I was keen to minimise the material palette. I suggested using a solid surface acrylic for the bench tops. This also offered a low-maintenance solution for the outdoor table base and gave me the opportunity to continue the slatted detailing to the outside.
HOME How difficult was it to conceal the appliances and how do you think this helps the overall feel?
Morgan Cronin The kitchen is part of a large living space so being able to keep this area tidy easily is important. Appliances are concealed behind on-bench bi-fold doors.
HOME People in holiday homes often tend to cook or clean up in groups. Did you have to keep this in mind when designing this kitchen?
Morgan Cronin Yes, this kitchen caters for four generations so there is lots of bench space, lots of large drawers and easy-care surfaces.
Design details
Appliances Gaggenau oven and induction hob; Miele semi-integrated XXL dishwasher, integrated fridge, fridge/freezer and microwave; ISE EVO 100 waste disposal unit, all from Kouzina Appliances.
Tapware Dornbracht ‘Elio’.
Hardware Blum.
Slatted kitchen doors Whitewashed American oak.
Barstools ‘Spoon’ bar stools by Antonio Citterio for Kartell.




