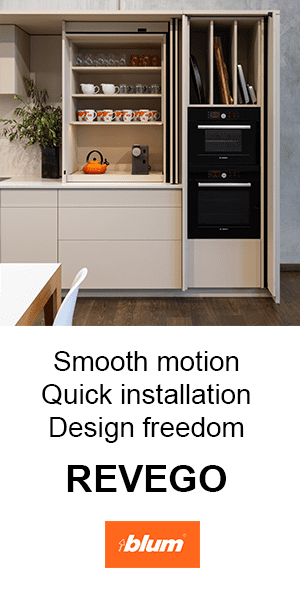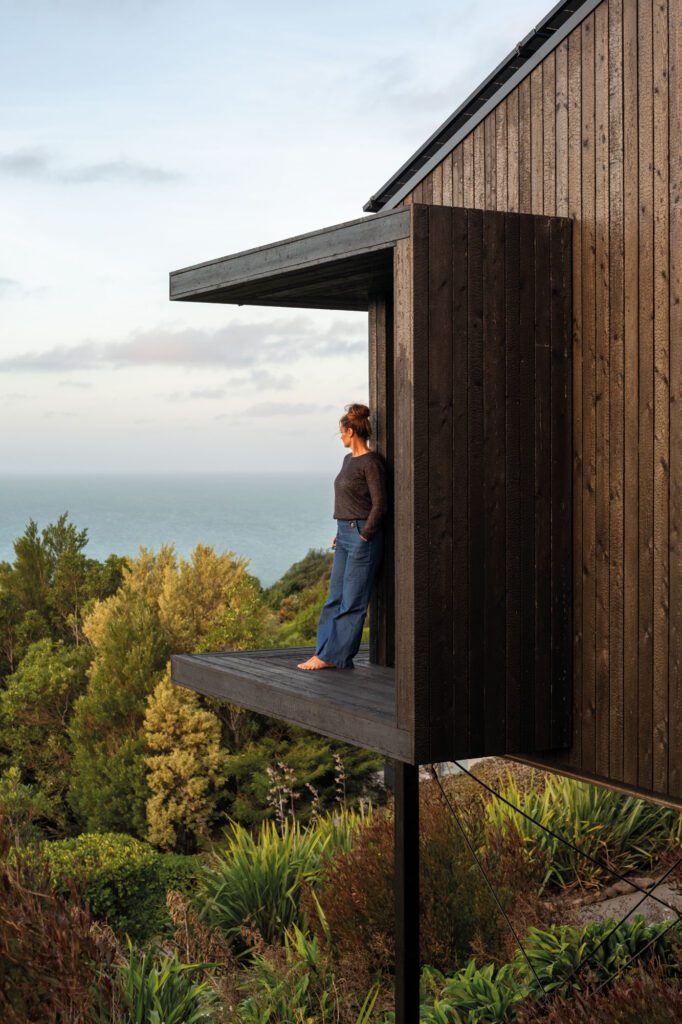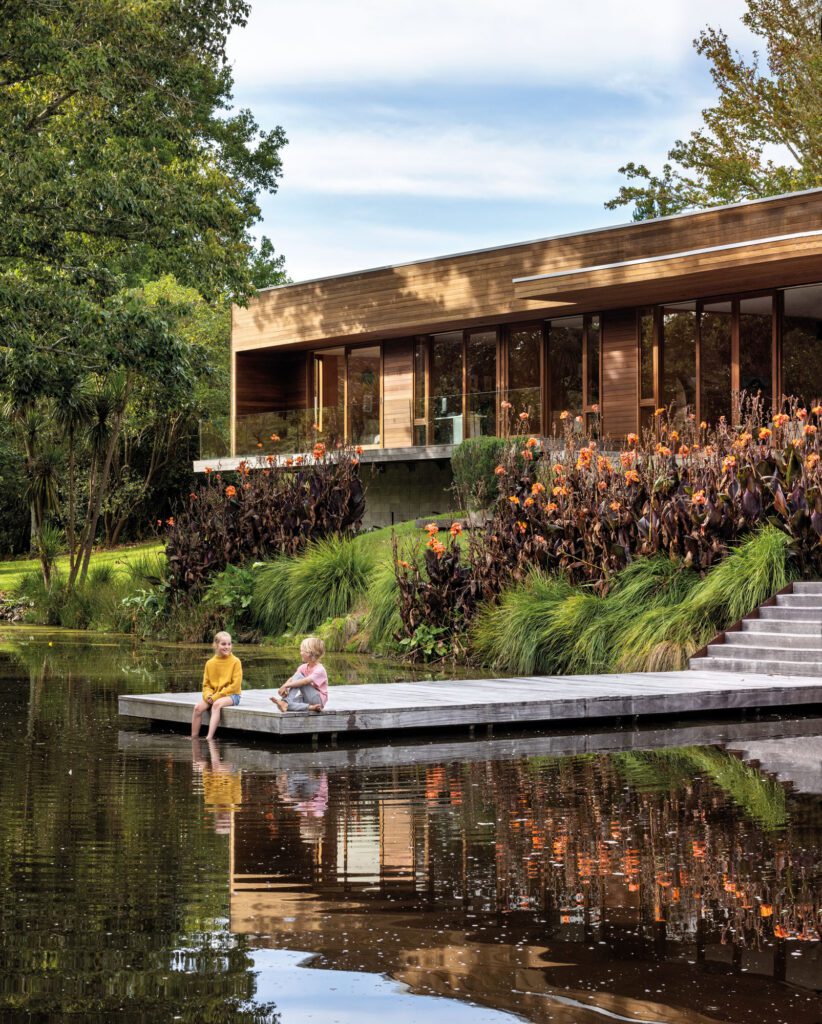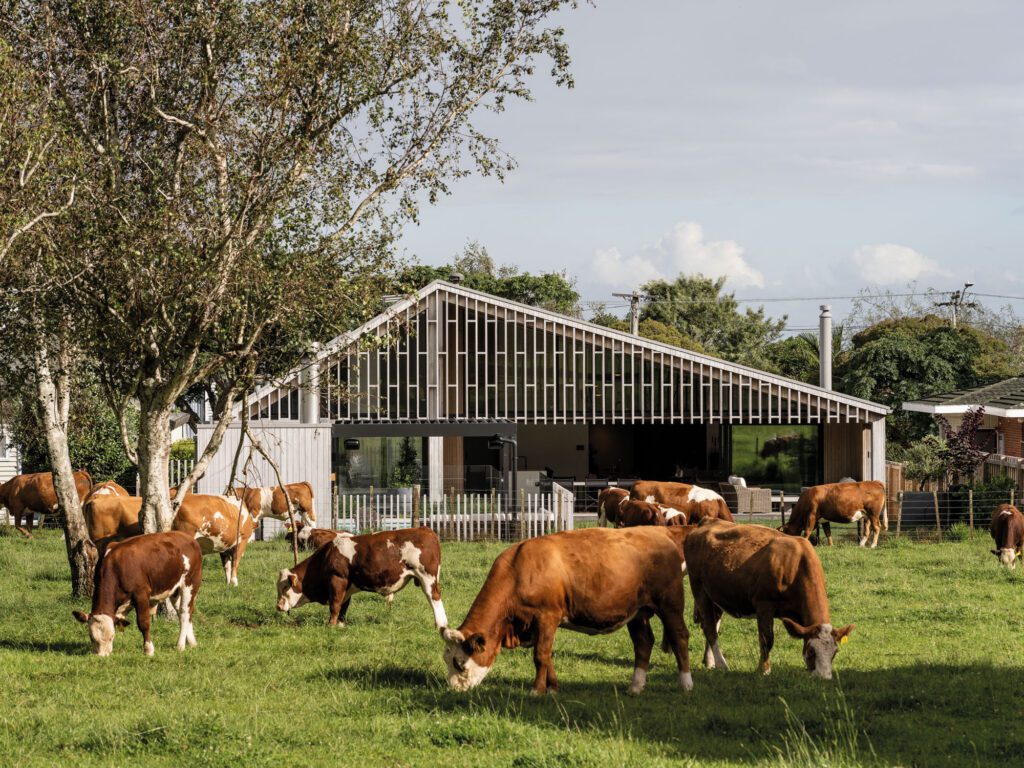The brief Morgan Cronin received for this Parnell kitchen came from friends and was very relaxed; They needed a functional space that suited their family of five. The biggest challenge was avoiding separation between the scullery and the family area.
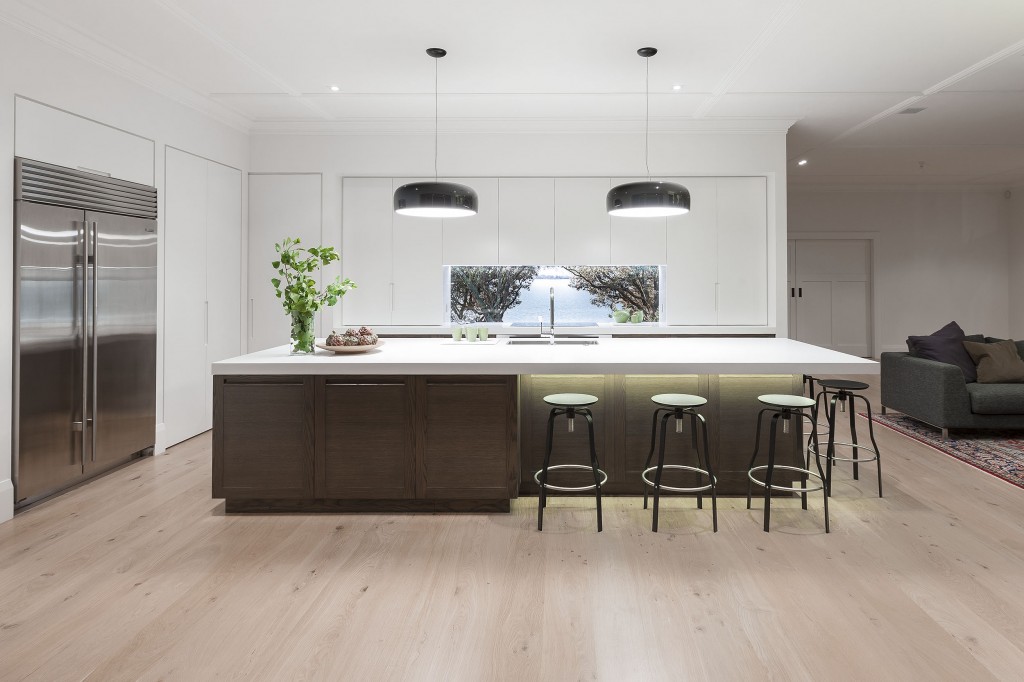
The kitchen has been designed to work personally for them and their three children. Photograph by Kallan MacLeod.
HOME What was your brief for this space, and what were the main challenges in meeting it?
Morgan Cronin The clients are friends of mine, so the brief was very relaxed – they knew I’d design a functional kitchen that works for them personally. This is a family home, and my friends have three young children. The kitchen space is big and there’s also a scullery concealed behind. The biggest challenge was defining the spaces – [the clients] didn’t want to be out the back in the scullery separated from the family and transferring from out there into the kitchen. For this reason, the kitchen has a place for everyday appliances to be housed while the scullery is more about bulk storage, appliances that aren’t used too often and overflow when entertaining.
HOME What gave you the idea for the photographic splashback, and how did you achieve it?
Morgan Cronin The image printed onto the back of the splashback is of personal significance to the family.
HOME You’ve worked in this area for years now. What are Morgan Cronin’s definitive kitchen rules?
Morgan Cronin I don’t have any specific rules that I must adhere to, but I’m always thinking about symmetry, proportions and functionality, as well as practical and visual longevity.
Design details
Pendant lights ‘Smithfield S’ pendants by Jasper Morrison for Flos from ECC Lighting + Furniture.
Kitchen hardware Blum
Flooring French Oak from Freedom Flooring.
Joinery Combination oak base units with grey-wash finish combined with satin polyurethane lacquer to match Resene ‘Alabaster’, all fabricated by Cronin Kitchens; Corian ‘Glacier White’ benchtops.
Appliances Sub-Zero fridge/freezer; Liebherr drinks fridge; Miele induction hob, oven and dishwasher; and Gaggenau extractor, all from Kouzina Appliances.
Tapware ‘Axor’ by Antonio Citterio for Hansgrohe from Flow.
Barstools ‘Giro’ by Fabio Bortolani for Lapalma from ECC Lighting + Furniture.
Splashback From DecoGlaze.
