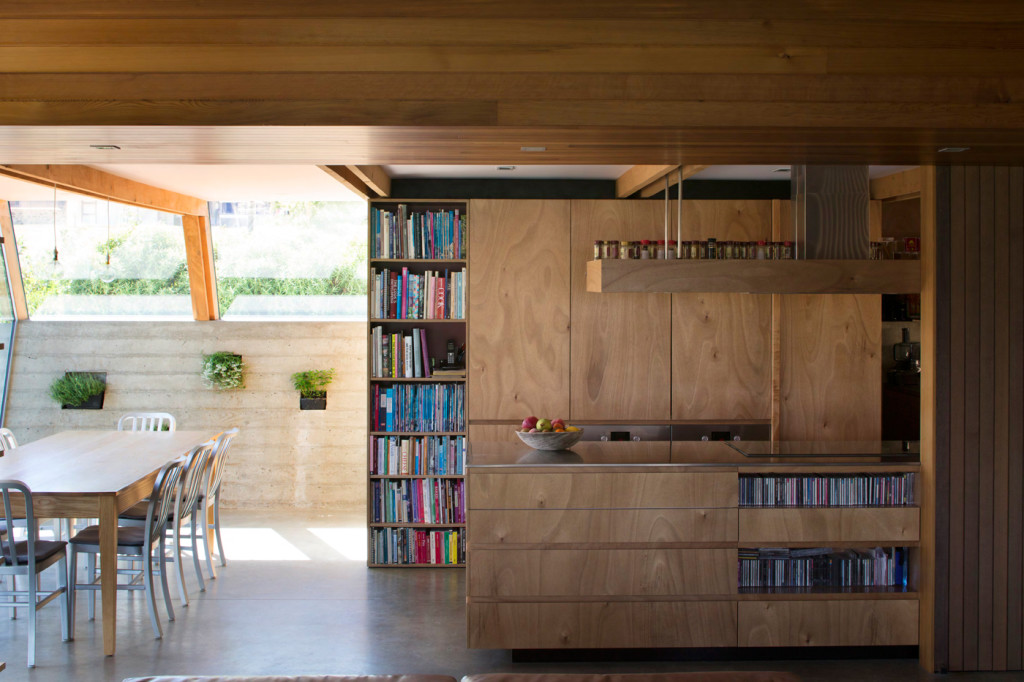Ana O’Connell of Lovell O’Connell Architects believes a good kitchen should reflect the food culture of the people who will use it. This Wanaka kitchen acts as a command station for a client who loves to cook and entertain. Here, O’Connell tells how they created a kitchen that occupies its own zone but remains open and ergonomic for socialising.

HOME This kitchen is part of a living and dining area, but it clearly occupies its own zone. How did you go about achieving this in the plan?
Ana O’Connell, Lovell O’Connell Architects The kitchen and dining areas are defined by the contrast in volume, nestled under the mezzanine floor with a low ceiling and exposed Lawson’s Cypress beams. The low ceiling height and sense of containment provide a sense of intimacy which contrasts with the large volume of the living room. The great Wanaka summers mean that a lot of the dining is done outside, so the kitchen and dining areas were designed to connect to two courtyard dining areas on the northern and southern sides.
HOME How did you decide on the placement of appliances?
Ana O’Connell A main design driver was Doug’s passion for cooking and entertaining. Doug can spend hours stirring a stew and loves to spin a yarn while doing so. The pot-stirring position became the command station – the cook faces out and can see people arriving, can chat to people in the living room, dining room and see out to the courtyards. From the living and dining areas there are no visible appliances, providing a clean, uncluttered timber backdrop to the ‘cooking performance’. The ovens are positioned below bench height and the fridge is integrated behind a ply door. The rangehood is concealed within a planar timber surround which helps define the kitchen space. We also designed areas out of sight for smaller appliances: an area for the kettle, toaster and breakfast food hidden behind two sliding doors. The pantry houses the large freezer and has a bench for the coffee machine.
HOME What makes a good kitchen, in your opinion?
Ana O’Connell A kitchen should reflect the inhabitants’ food culture and be strongly integrated with the overall house design. Alongside this, the pragmatics of good circulation, light and ergonomics are critical.
Design details
Cabinetry Blum ‘Tandembox’ drawer runners and hinges, plywood draw and cupboard fronts. Joinery was built by McMaster Joinery from Waimate, working under the main contractor, Tony Quirk.
Appliances Twin Bosch Pyrolytic ovens, Asko rangehood, Electrolux fridge (integrated in cabinetry) and freezer, 900mm Fisher & Paykel induction hob.
Benchtops Stainless steel benchtop, black formica benchtop in utility areas, yellow spray-lacquered steel splash back.
Lighting LED task lighting is located in the rangehood surround directly over the benchtop. LED strip task lighting is also installed under overhead cupboards above benchtops.




