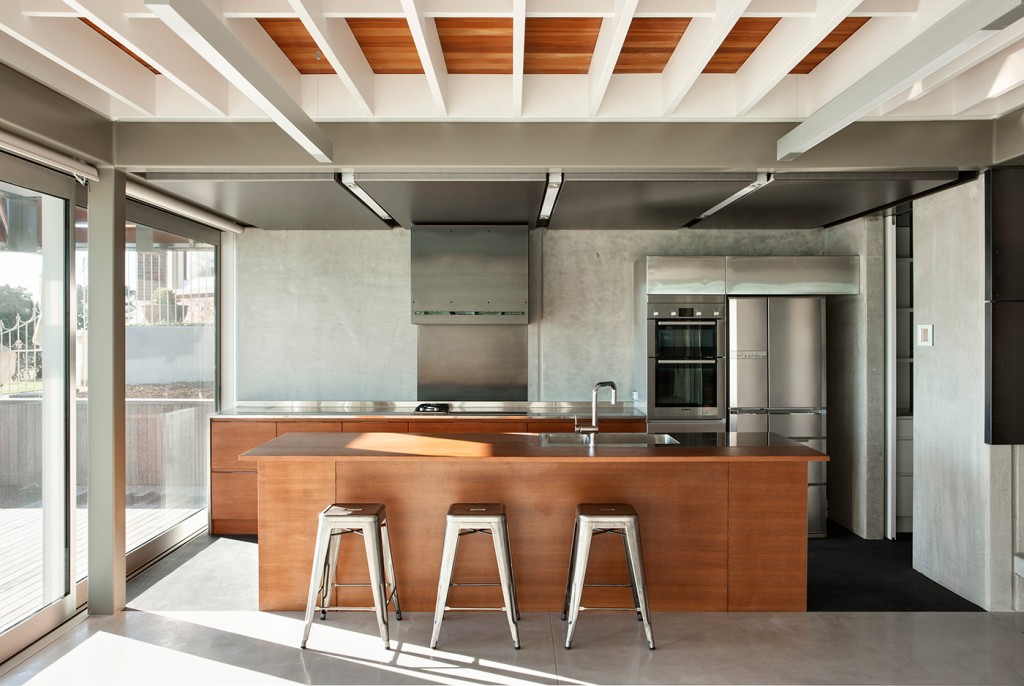Although this beachside kitchen has floor-to-ceiling sliding doors, the cantilevered upper level of the house stops it from feeling too exposed. Here, designer Nick Strachan of Athfield Architects explains how they unified the kitchen space and what motivated the decision to use rubber flooring.

HOME How did you choose the location for the kitchen in this beachside home?
Nick Strachan, Athfield Architects The client was always interested in having the kitchen near the beach and an east-facing deck. The upper level cantilevers over the kitchen, so even with floor-to-ceiling glazed sliding doors, you don’t feel exposed.
It isn’t a large space, but it feels like it is an efficient one. The layout wasn’t typical, with the kitchen/dining/lounge all in close proximity to one another. The fireplace forms a zone to the edge of the dining room, so we were fortunate to be able to utilise space behind it as a pantry.
HOME You’ve used rubber on the floor – what benefits does it bring?
Nick Strachan The rubber, made from recycled car tyres, gives a softer feeling underfoot and is easy to clean and mop. It has a tactile quality compared to the rest of the concrete ground floor.
HOME Did you create the stainless steel element above the oven and fridge to unify that area?
Nick Strachan When we were designing the kitchen we always knew there would be a large volume of stainless steel appliances between the island and the wall bench, so we worked with De Bruin-Judge Furniture to wrap stainless steel faces around these drawers and cupboards.
Design details
Appliances Asko rangehood and dishwasher; Bosch induction cooktop and double oven; Smeg gas hob; Mitsubishi fridge/freezer; InSinkErator waste disposal unit.
Flooring Regupol Everroll Classic rubber flooring in ‘Mons’.
Lighting ‘System 71’ extruded aluminium fluorescent system from Concept Lighting Architecture.
Cabinetry Designed by Athfield Architects, crafted by De Bruin-Judge.
Benchtops Stainless steel and laminated European ash.




