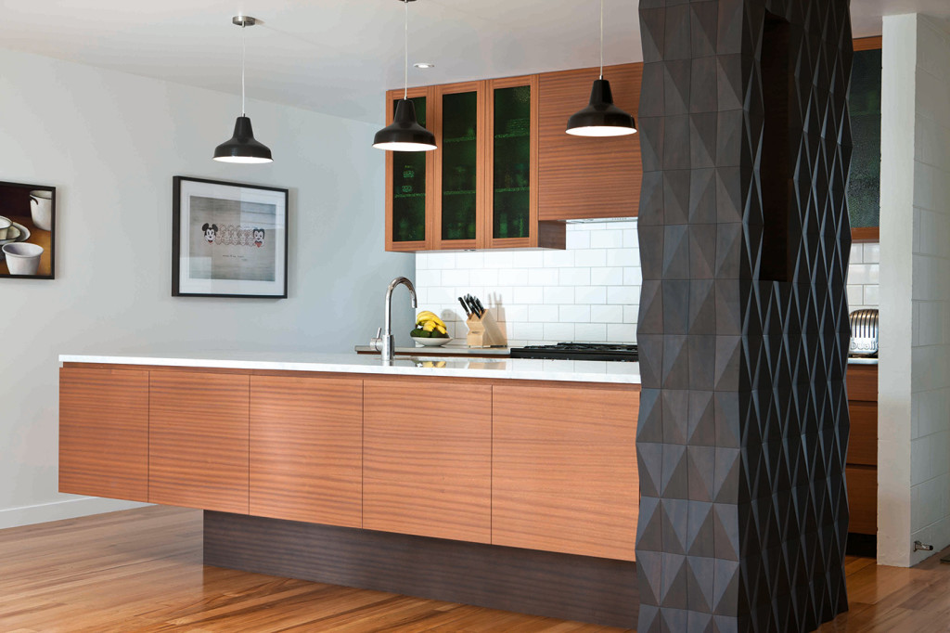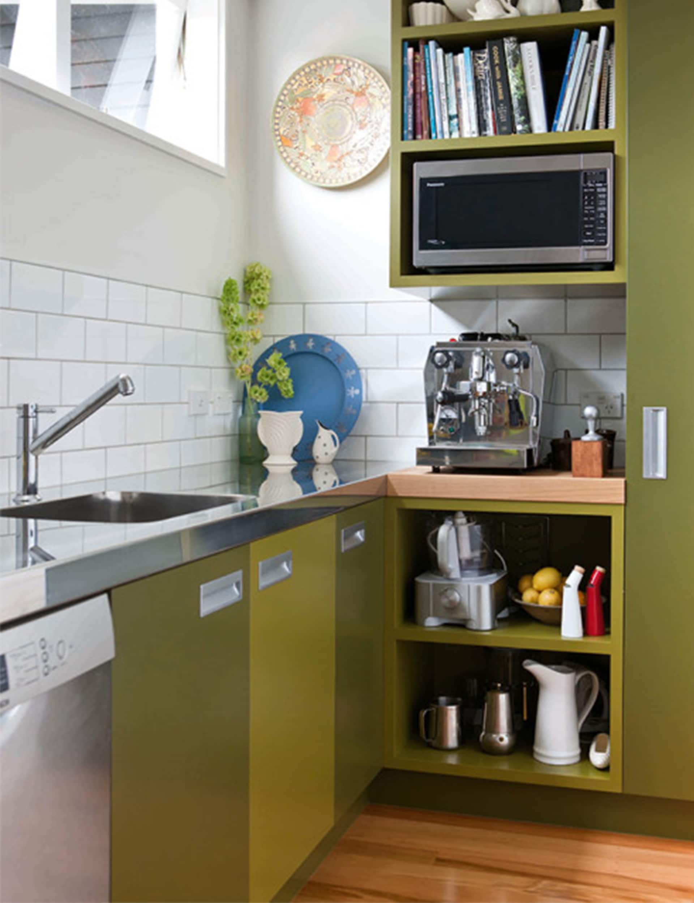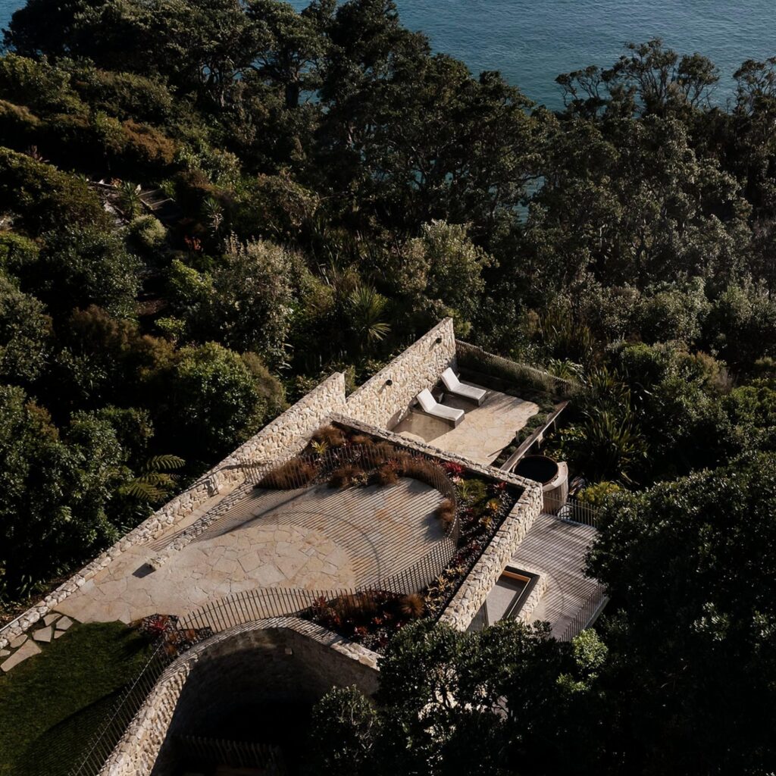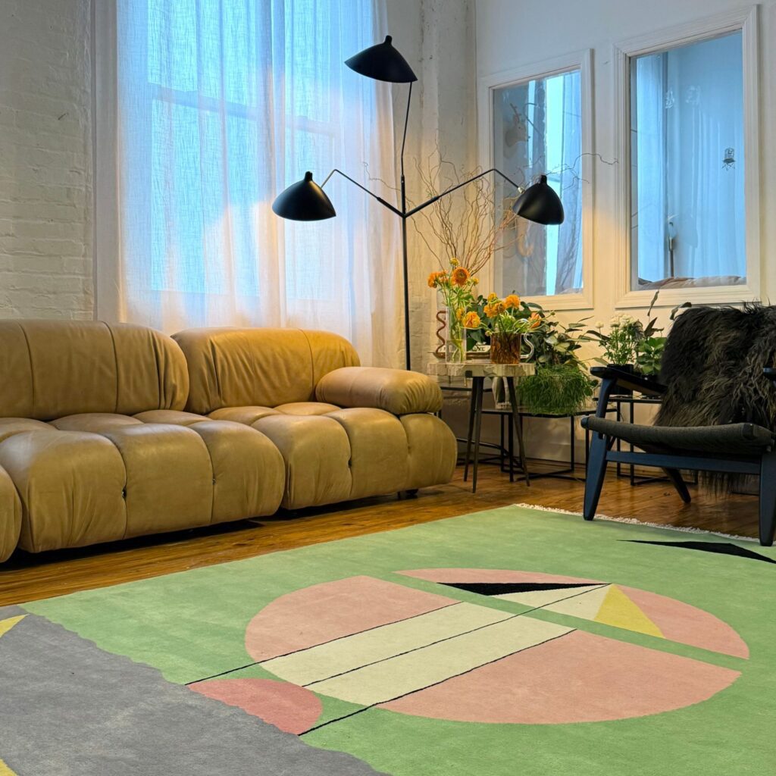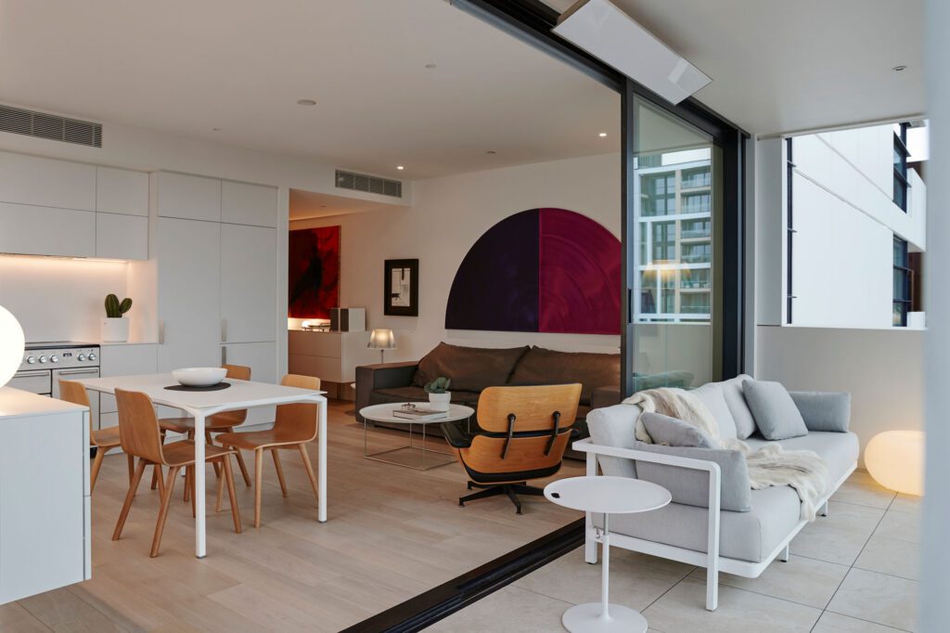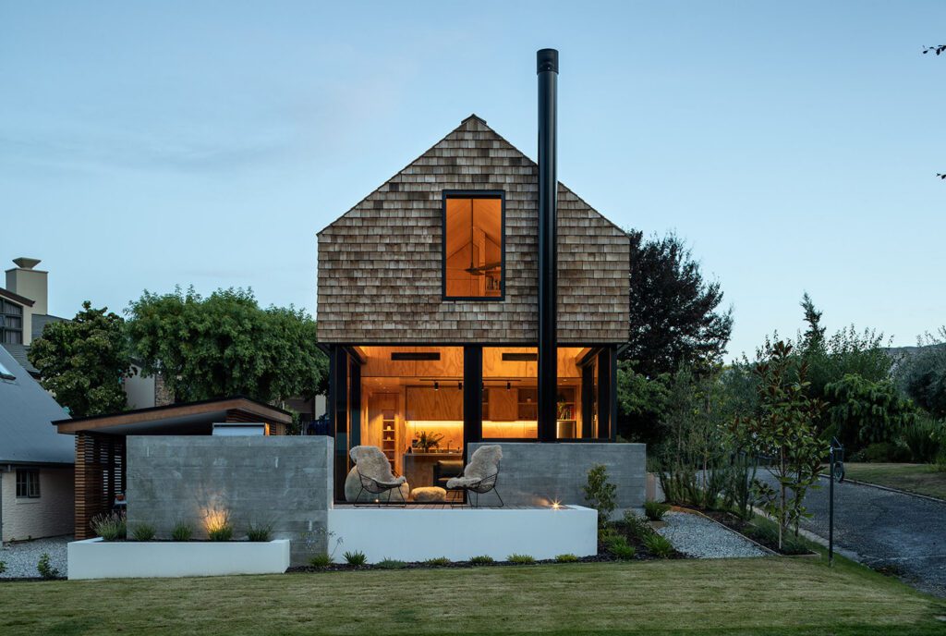For this Freemans Bay renovation, options for the new kitchen layout were hampered by existing concrete block walls; architect Belinda George’s solution to this challenge was inspired. To give the clients the large, modern kitchen that they required, they divided it in two: an open preparation area in front and a hidden scullery tucked away behind it.
Kitchens: a small space becomes two separate zones
HOME What was the original kitchen like, and what were the key things you did to change it?
Belinda George, Belinda George Architects The original kitchen was small and dated; the clients take pleasure in cooking for friends and family, so it needed to grow. We were limited by the existing concrete block walls, however, so the idea of a scullery behind the main kitchen was developed and the exterior wall pushed out to accommodate this. The existing kitchen was very much a dead-end space, with high countertops that restricted the relationship between the dining area and the kitchen.
HOME What gave rise to the beautiful wall at the end of the island? How did you create it?
Belinda George It was designed to hide a structural column and part of the concrete block wall that supports the home’s upper storey. The wall is a real focal point. It’s the first thing you see when you enter the house and provides a separation between the entry and kitchen. It’s a pattern and texture that David worked out through gluing a series of 1:1 samples to an MDF substrate.
HOME What do you think makes a good kitchen?
Belinda George Escape routes – and plenty of bench space if you’re a messy cook like me! A good kitchen will be tailored to each client’s needs and wants, and will have something about it that delights, so it’s not just a work space.
Design details
Construction Arhaus.
Cabinetry David White Cabinets.
Coloured glass A Touch of Glass.
Benchtop Granite & Marble Solutions.
Tiles Heritage Tiles.
Lighting ECC Lighting + Furniture.
Oven Falcon ‘Toledo’ from Kitchen Things.
Fridge Fisher & Paykel.
Tapware Robertson.
Photograph by: Jackie Meiring.
