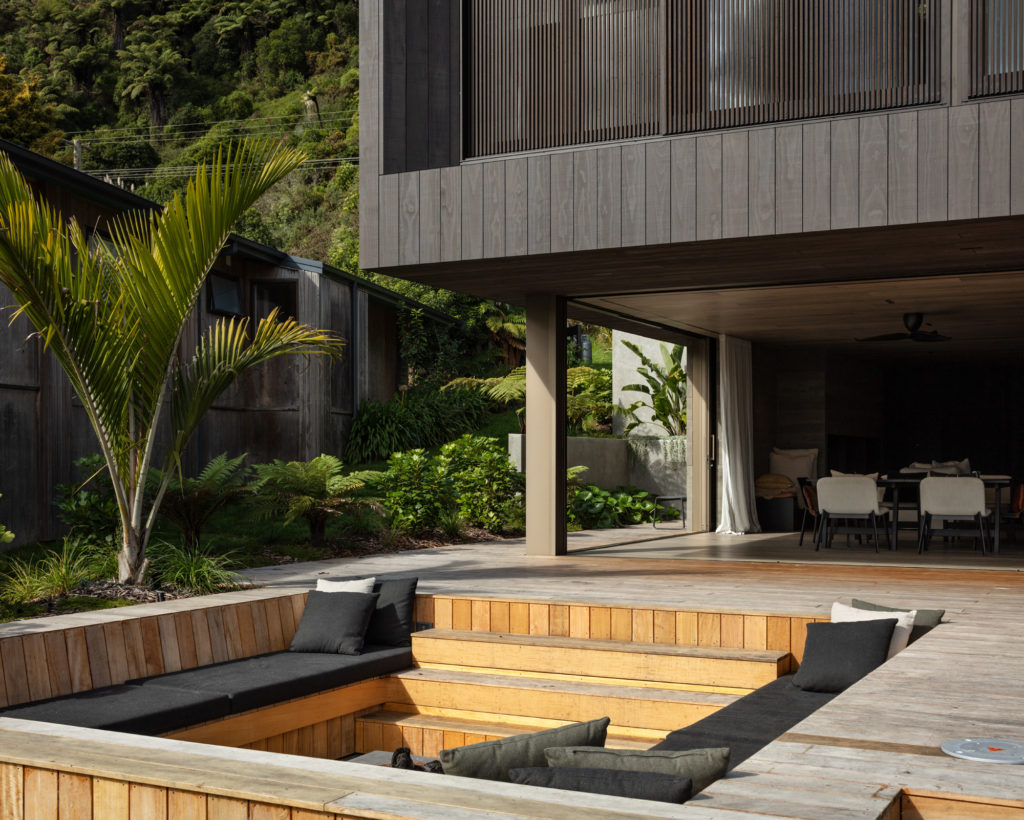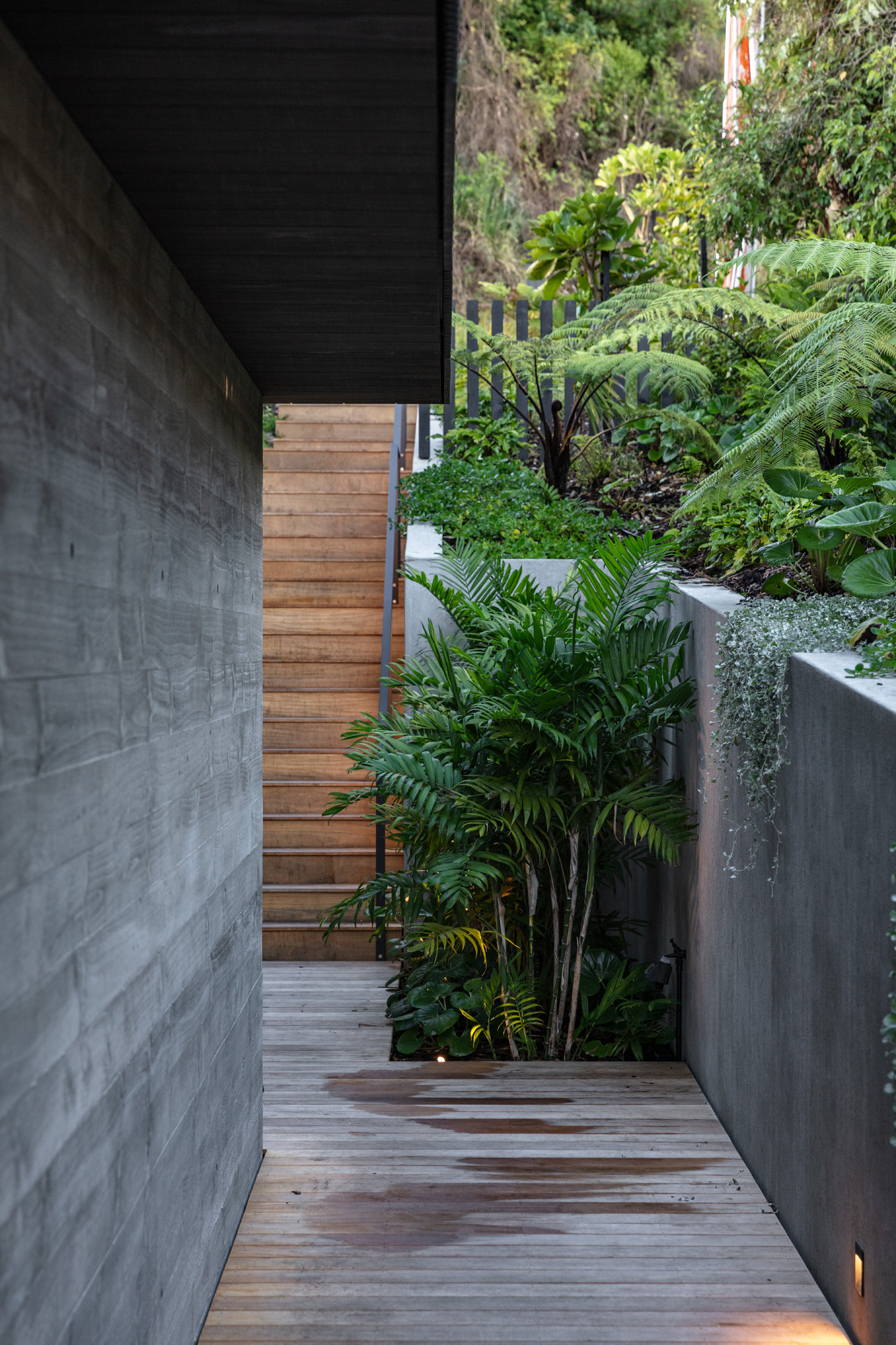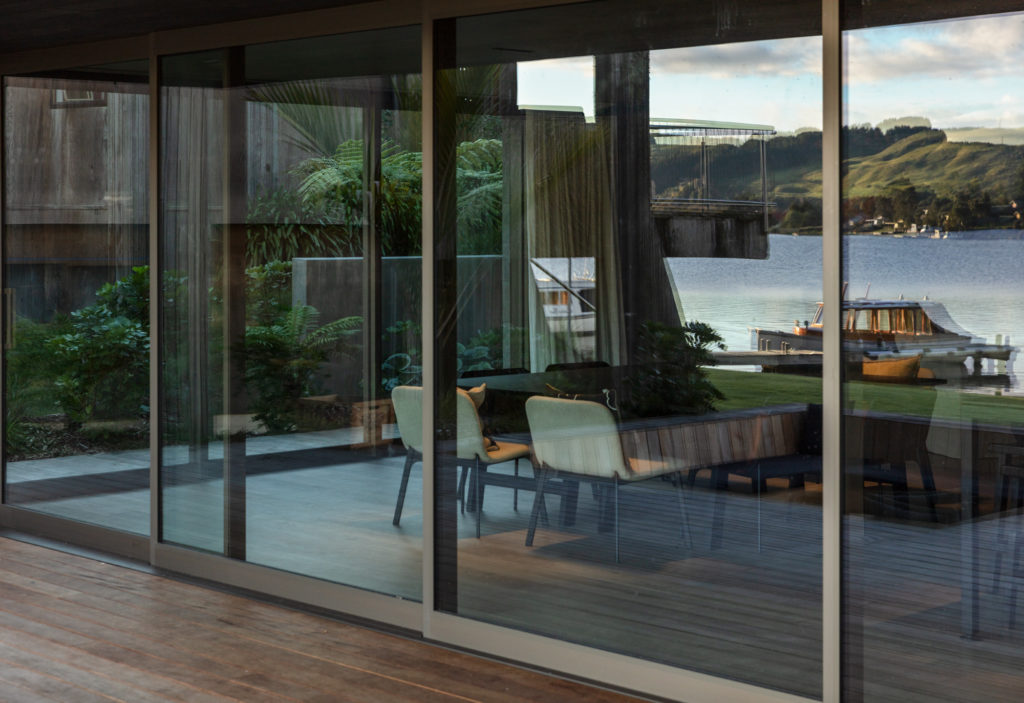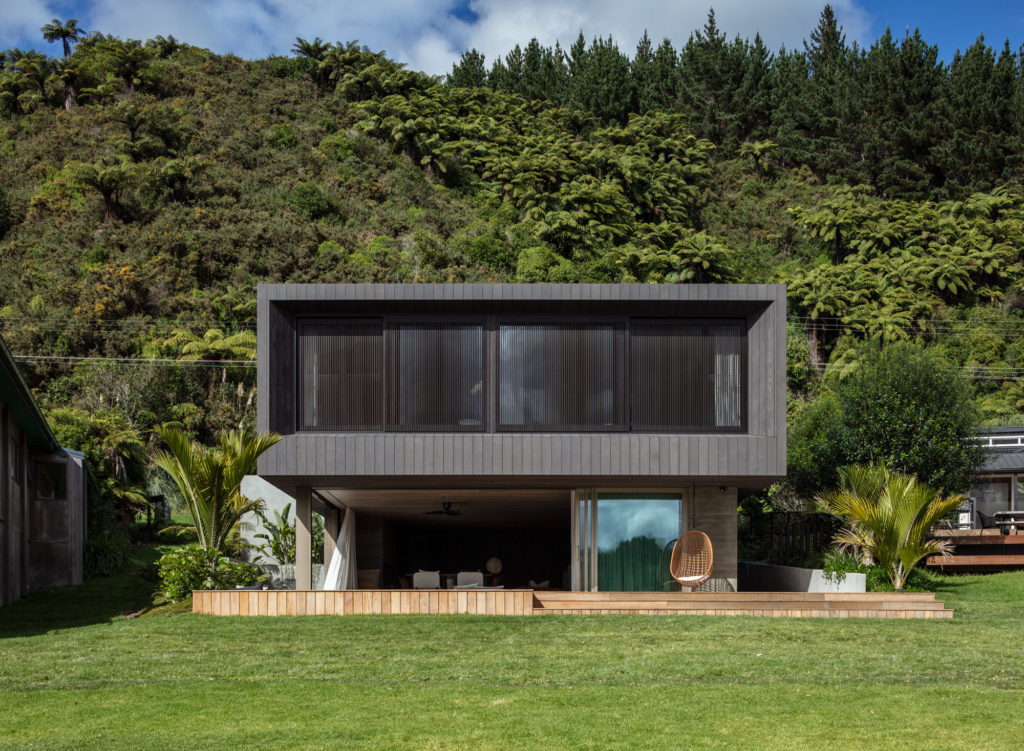Nestled between lush hillside and the shores of Lake Rotoiti, the surrounding environment of Evelyn McNamara’s latest architectural delight offered a myriad of opportunities for flora of texture and colour.
HOME caught up with Sarah Head, of landscape designers Flora & Form, to talk about the development of a striking landscape surrounding this winter holiday home.

HOME (H): Tell us about the process of designing the landscape for this home on the edge of Lake Rotoiti and what the client’s key requirements were.
Sarah Head (SH): The client was amazing to deal with. Having already worked alongside her on other projects, we knew the vibe was going to come together easily. Being based in Auckland, I did two site visits — one to do a site environment/context assessment and present a design draft the following day, the second to go through the design and installation process in detail.
The brief was: lush, textured, green on green, low maintenance. The client showed me some inspirational images and I ran with them, using my site-specific experience and plant knowledge to come up with a design that ticked all the boxes.
Evelyn McNamara [of Evelyn McNamara Architects] was incredible to deal with, and I kept her up to date on my design to ensure she was happy with the final result.
H: Tell us about how the landscape and architecture work together.
SH: I was absolutely blessed to work with incredible architecture like this — it was a dream come true. The clean lines, incredible materials, and workmanship executing this house were second to none. Especially the in-situ concrete walls!
I knew I had to do it justice and create something to complement and help blend it into the environment. This was achieved by grounding the house in place with the large-grade nīkau and softening some of the hard elements with cascading plants.

H: The site is already surrounded by lush native bush. How did you incorporate this into your design?
SH: The backdrop of this property is incredible. I knew I had to pull elements down into the gardens and find a balance between blending in and ensuring the design had its own identity. I took the New Zealand native fern from the laden hill behind — black mamaku (Cyathea medullaris) — and made these statement pieces in this design.
H: What were some of the key considerations with the local flora?
SH: The local Rotorua flora has to withstand a variety of conditions including heavy rainfall, frost, exposed winds, extreme summer heat, and everything in between. This played a big part in plant selection.

H: Tell us about the planting choices.
SH: The planting choices were made to blend in with the environment; have bold, layering textures; and not compete with the architecture. I chose a lot of species based on my experience with them; knowing your plants and what they require and [can] handle is imperative.
H: Are natives incorporated in the planting?
SH: The planting design is predominantly natives. My industry experience has always been native focused because they grow the best here in Aotearoa.
We used large-specimen Pitt Island nīkau (Rhopalostylis sapida ‘Pitt Island’), due to its hardy nature and incredible form. Ferns including black mamaku (Cyathea medullaris), whekī-ponga (Dicksonia fibrosa), hen and chicken (Asplenium bulbiferum); ground covers (Coprosma acerosa ‘Hawera’, Coprosma repens ‘Poor Knights’, Muehlenbeckia axillaris); grasses (miniature toetoe [Chionochloa flavicans]); shrubs (Pseudopanax ‘Cyril Watson’, Pseudopanax lessonii); trees (pukanui [Meryta sinclairii]); and climbers (Tecomanthe speciosa).

H: What are your favourite moments in the landscape?
SH: That’s easy! The outdoor shower nook is my absolute favourite. It was also the first design element that came to me — the client wanted this to be an oasis and to feel enclosed. I envisioned it immediately.
I also love the rolling mounds flowing down the boardwalk with large nīkau and ferns protruding.
H: What do you think we need to consider going forwards when designing landscapes that are appropriate and sympathetic to their natural surrounds?
SH: Plant as many New Zealand natives as possible. Consider what grows naturally and bring these species into the design where possible. Take into account the wide context and be sure to use site-specific plants. Use mass plantings to create impact yet [that] are subtle on the eye.




