John Scott spent decades refining his ideas about materials and form – elements that came together beautifully in this home for his daughter and her family
[jwp-video n=”1″]
This Haumoana home is the last design of legendary architect John Scott
The Scott family land at Haumoana, Hawke’s Bay, sits above a river, which leads down to the beach. Compared to the wild stony blusteriness of the coast, it’s sheltered and calm, with huge established trees and rolling lawns.
It was here that the late architect John Scott was born – in the house known as The Grange. And it was here that he returned with his wife Joan in the early 1950s to work and raise a family, including daughter Ema.
Ema and her partner Steve Wheeler landed back in Haumoana in the early 1980s, and eventually they and John decided to build a house on a piece of land close to the road and beside the driveway: a bit of land Ema remembers as a glorious wilderness, overgrown with macrocarpa and black poplar trees.
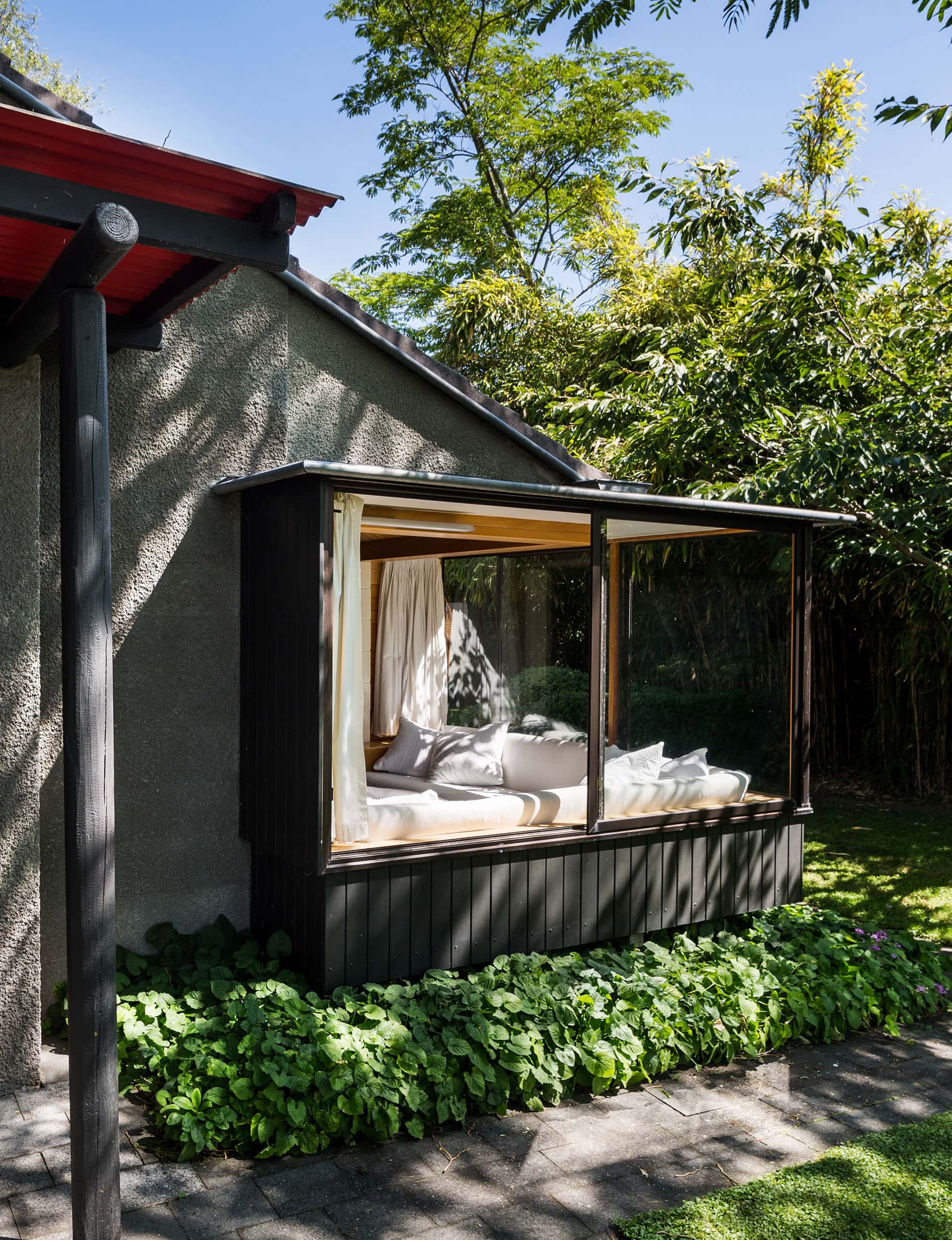
The gestation was a long one. They started talking four years before the designs were sketched, only for John to change his mind and start again after visiting a house in Taupo that he’d designed years before.
They started clearing trees from the site in 1986, before preparing the foundations themselves, working late nights and weekends building the formwork. They milled timber for the house – macrocarpa for the cladding and internal beams, black poplar for the sarked timber ceilings from trees felled on the land. “
It was exciting when the walls went up and you could see and feel the structure,” says Ema. “Although I did find it sad when the windows went in and it started to feel more closed in.” The home was finally finished in 1990, when their son Maia was born, and two years before John’s death.
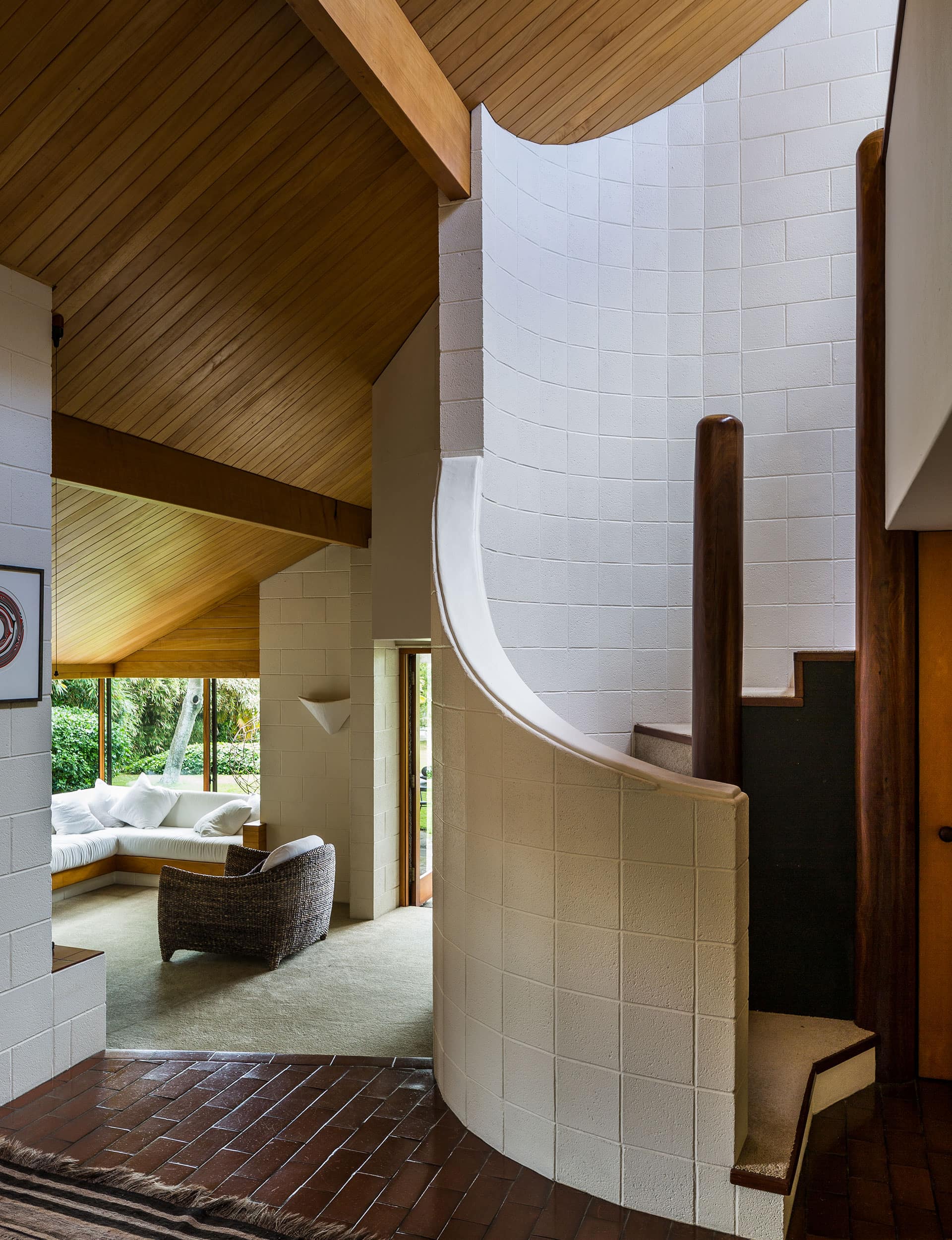
In essence, the house is two concrete towers connected by a spiral staircase, with a lean-to roof to one side that follows the gentle slope of the site. It’s deceptively small: two bedrooms and a bathroom upstairs, with living areas downstairs that are just big enough. The house follows a materiality that John spent decades working out: honest materials, simply used.
Painted concrete block, terracotta tiles and timber on the inside, raw concrete stucco over the block outside, timber sarking and elegant steel gutters. From those main volumes – towers and lean-to – there are extrusions and additions, windows that pop out from the main façade, connecting the house to the rolling green lawn.
Internally, the house follows a circular, though highly rationalised, layout. You enter through a vestibule below the bathroom, which then opens into what John envisaged as both entry and dining area – a great hall underneath that lean-to roof with a circular staircase leading to the second level.
[gallery_link num_photos=”23″ media=”https://homemagazine.nz/wp-content/uploads/2017/02/img15-4.jpg” link=”/inside-homes/home-features/daughter-john-scott-discusses-last-design” title=”See more of the last design from the legendary architect John Scott”]
The roof carries on over a couple of stairs and a low snug with a fireplace and big window seat that looks through the silk trees and lawn to the river. On the other side of the circular stair, a low ceiling contains a compact kitchen and family room, a contemplative, snug-like space with a window seat.
There’s a distinct sense of the wharenui here: a strong ridge beam, or tahuhu, above your head cleaving one side of the room from the other, running down to two poutokomanawa – only here they’re offset, the tahuhu to the left and the pou to the right, wrapped up in the circular staircase.
The sarking or heke, reminiscent of the ribs, are made from black poplar felled from the property, while the pou were made from jarrah, planed and sanded by Steve and a close friend.
The concrete walls give the house strength and focus, creating intimate, defined spaces and a variety of spatial experiences. As you come out of the kitchen, for example, there’s a fin wall in your way, with the curve of the circular staircase on your left.
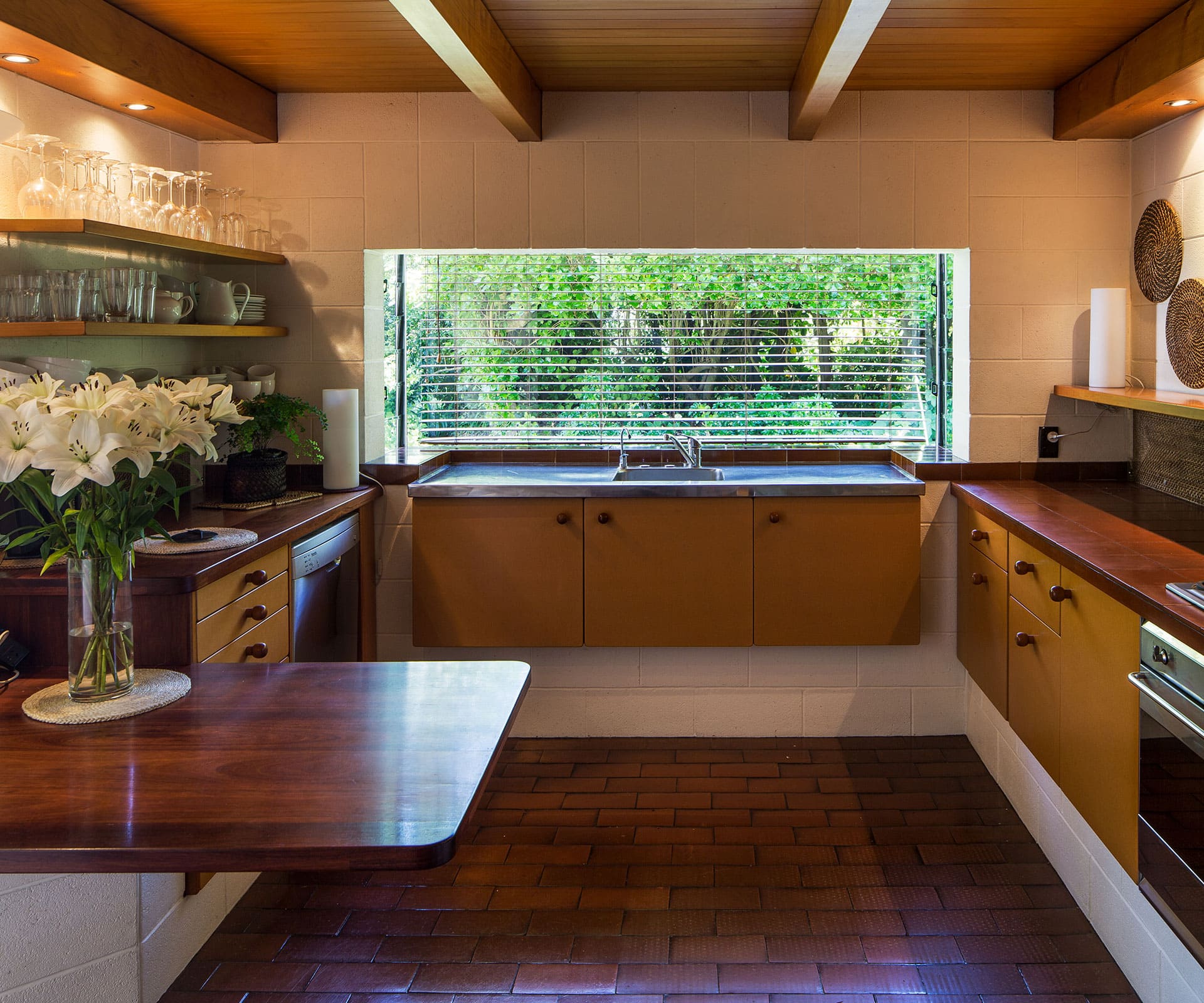
You have to turn slightly to move past it and there’s room for your elbows as you do so; at once constricting and channelling as you emerge into a double-height space with that soaring timber ceiling above.
John was famously firm in his views on what a building should and shouldn’t have – the more so when building a house on family land intended for future generations, as well as Ema and Steve. He was staunch in his ideas: Ema wanted a small square window in the kitchen for ventilation, for example, and so that she could see people approaching the front door.
John felt the host should get as much of a pleasant surprise as the guest. The conversation went on for some time. “Justify your window,” he said to Ema. Similarly, John originally designed openings in the upstairs rooms, which connected with the downstairs – one in a little study overlooking the main living room and another, more unusually, in the bathroom.
“He thought that was a marvellous idea,” says Ema, “you could sit and have a bath and talk to your guests while they sat at the table downstairs.” Ema and Steve went with the idea – until they moved in and had Maia, at which point they convinced him to close over the voids.
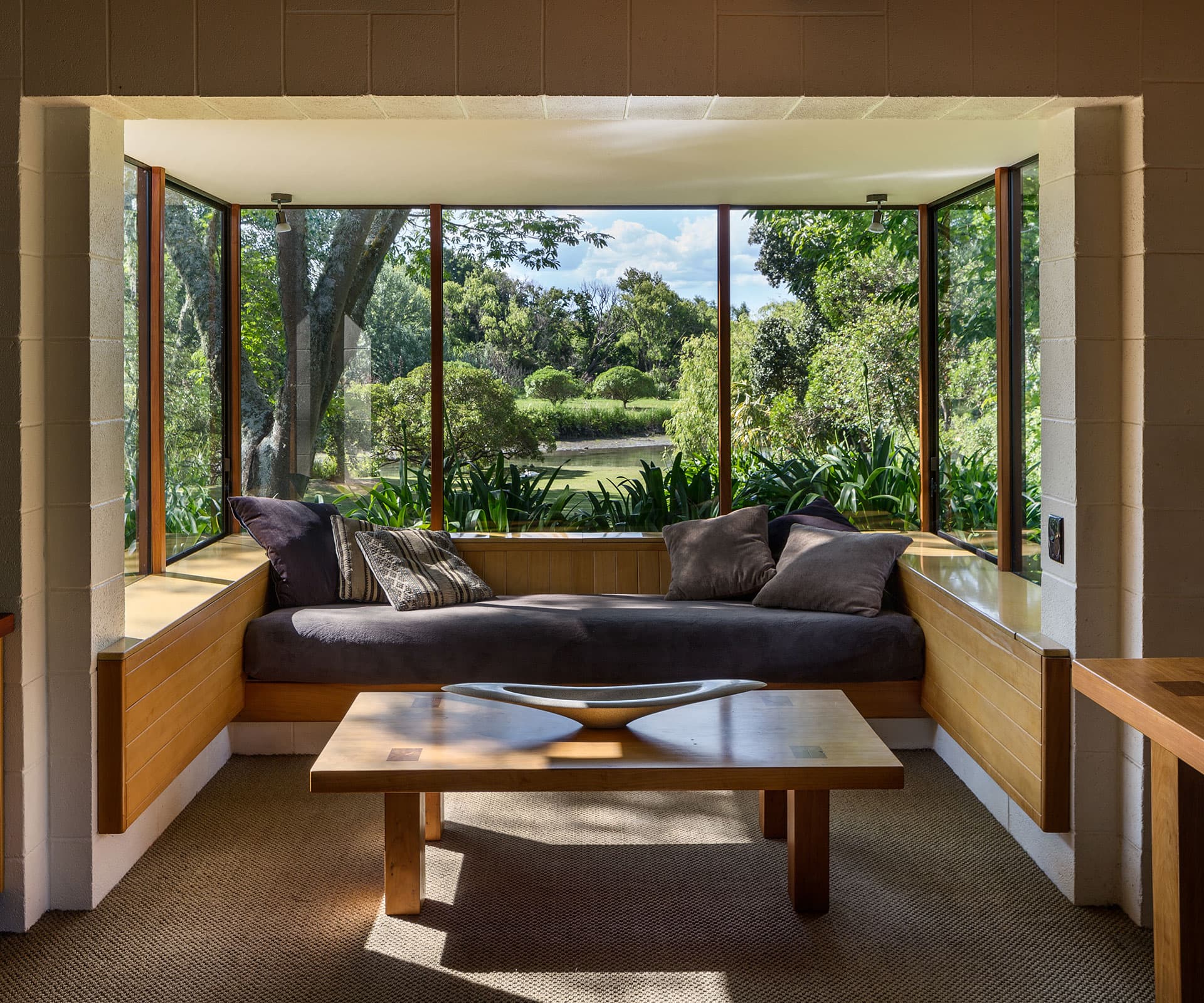
Similarly, they painted over his choice of interior colour – a very pale pinky white, which Ema remembers as feeling very cold – with several coats of crisp white one weekend when he was away. Did he mind? “He was okay with it in the end.”
Regardless, his finger prints are everywhere, right down to the corners of the concrete walls. Before they were painted, he showed Ema and Steve how to ‘arras’ the edges of the concrete, taking a broken block and rubbing away at the corners, softening and rounding them.
John died in 1992 from complications after heart surgery: while the family home is still next door, it is to this house – one of John’s last completed designs – that Ema’s siblings and their families often come for celebrations.
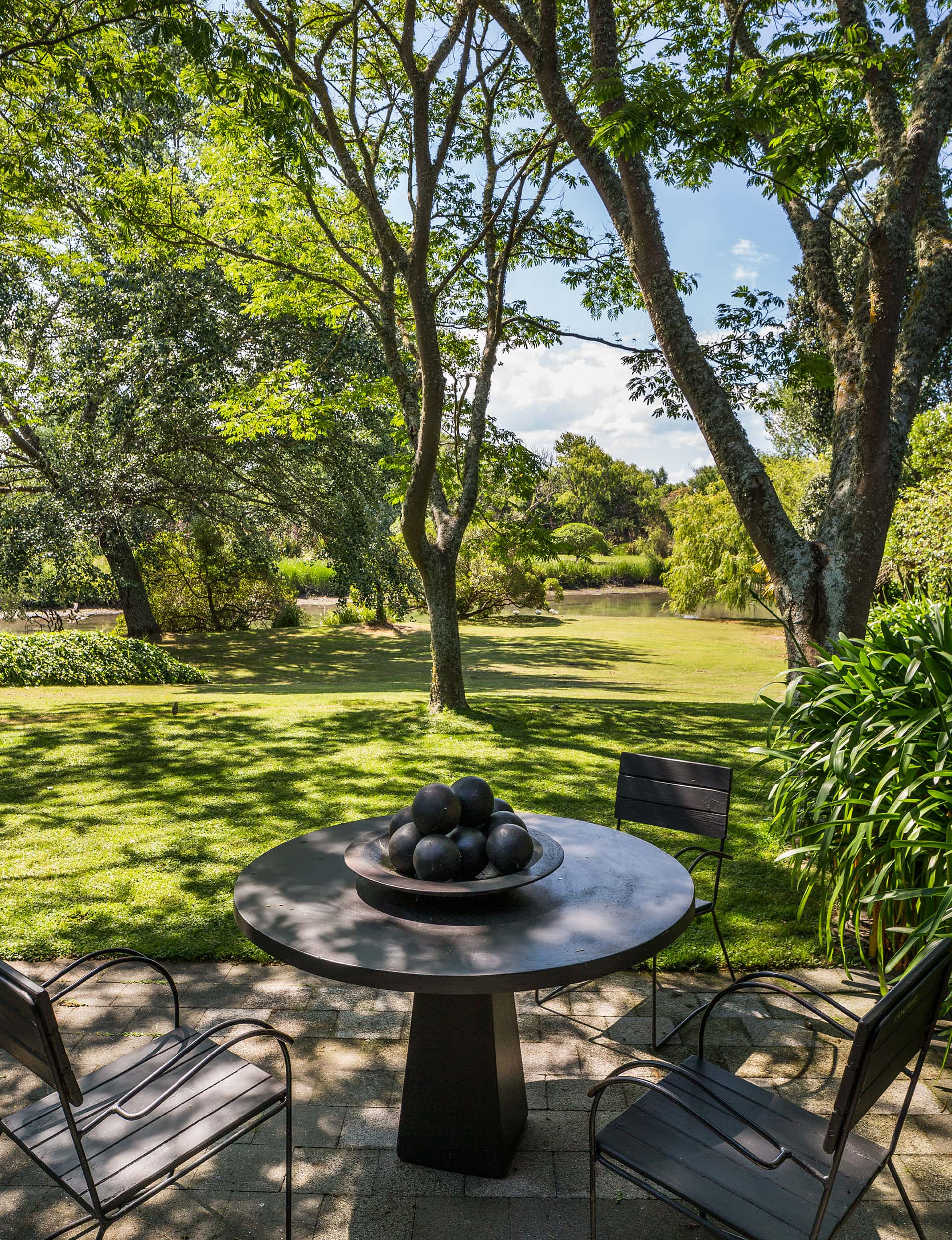
And it was here that John’s heart returned to be welcomed home by the family, having been retained by the coroner for six weeks after his death without them knowing.
The family set the little box down on the window seat where he loved to sit in the sun, taking in the lawn and view to the river, and gathered in the house to mourn again. “If you pare something back to its essence and allow it to speak in its forthrightness, it has a timelessness,” says Ema of her home. “And that was very much a reflection of my relationship with my father.”
Words by: Simon Farrell-Green. Photography by: Paul McCredie.
[related_articles post1=”66836″ post2=”66162″]




