In Ponsonby, a villa is extended around a compact central courtyard linking old and new, while a gabled addition floats effortlessly above a grounded lower level.
The courtyard house has long been a feature of global architecture, spanning continents and cultures over the centuries, while in New Zealand the notion has played a part in defining the way many residential buildings have been considered.
However, far from the traditional concept of large houses with rooms planned around often extensive inner courtyards, the contemporary iterations being explored in our cities often incorporate much smaller enclosed outdoor spaces — reminiscent perhaps of the Japanese tsubo-niwa, a very compact internal courtyard garden that traditionally measures the size of a couple of tatami mats.
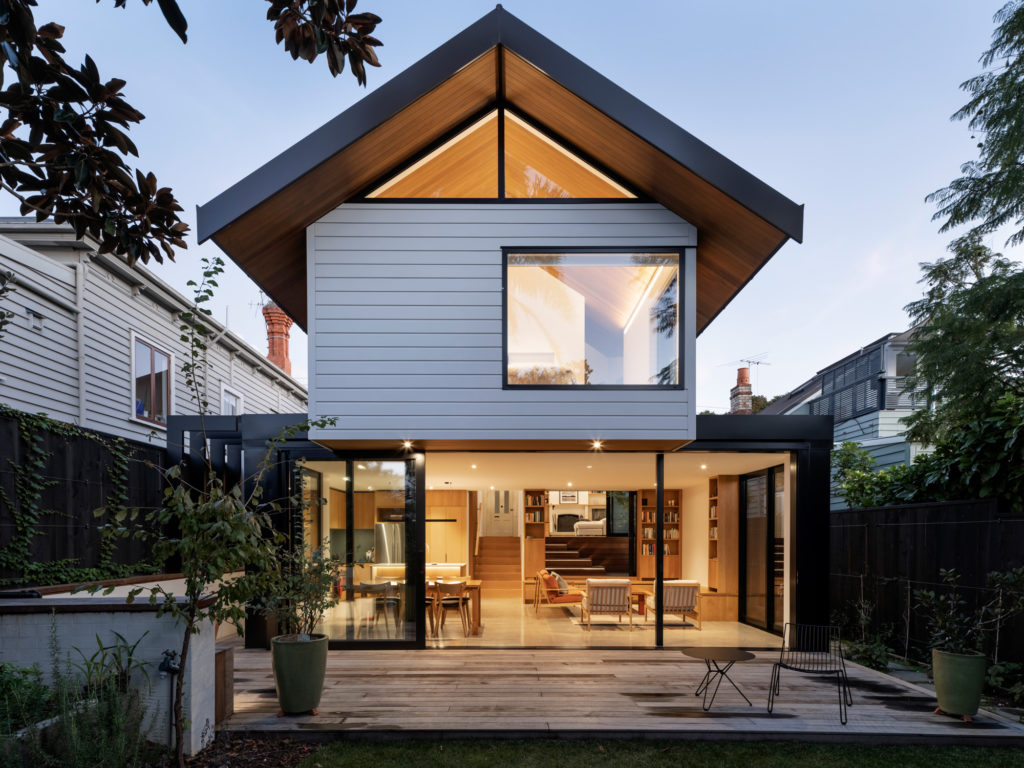
This ‘courtyard house’ in Ponsonby by Matter Architects is in good company, with its roots firmly planted in the architectural heritage of the Asia Pacific region. One part villa, one part floating gable, in this house space — or lack thereof — is seen as an opportunity rather than a constraint.
Here, the integration of a central courtyard — albeit a very compact one — became the defining feature of a clever renovation, allowing the original villa to breathe, drawing parallels and juxtapositions between old and new, and reinvigorating a dated plan with contemporary consideration.
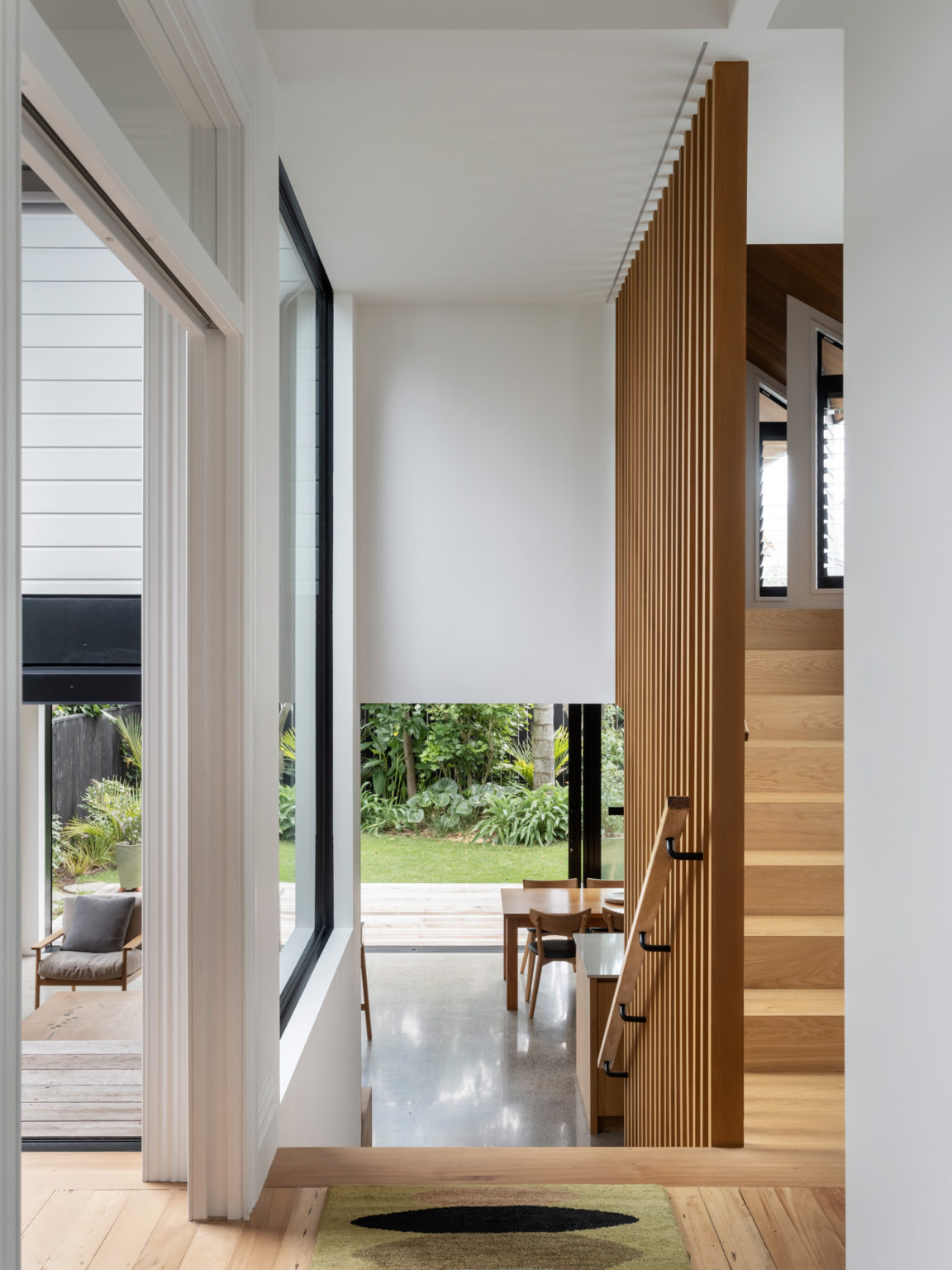
Located on a street where scores of villas stand side by side, harmoniously ornate in arrangement, this house is one of many of similar footprint and form. On a slight ridge, the land below drops away slowly to meet the often calm waters of Coxs Bay, which is protected by one of the longest lava flows in Auckland — the 2km reef Te Tokoroa. When architect Jon Smith first visited the site, he stood on the roof of the existing house. From that vantage point, it was the long view down to the bay and beyond that caught his attention.
“What we found standing on the roof was that the house is at the top of this little valley. All the villas on this side of the road address the street but then they flow out into these beautiful little garden spaces to the north. So there were a couple of things at play here: capturing that long view to create a sense of space and freedom, and creating a connection to the garden and wider context.”
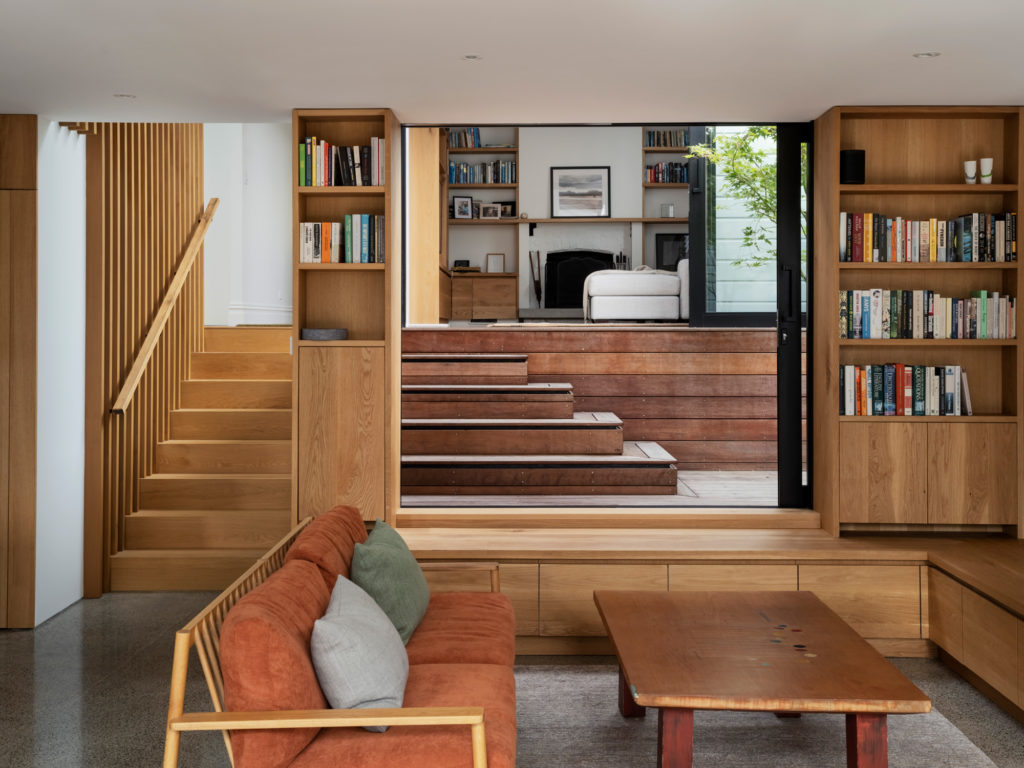
Jon’s clients, a couple with two teenage children, had lived in the house since about 2009 and had made do with a 1980s lean-to addition that was in need of repair.
“It was a bulky form that didn’t let the light in, and there was limited connection to the northern garden that stepped down the site,” he explains. “These are small, tight sections so space is really important, as is getting that connection to outside right.”
The solution is a sleek split-level addition — the upper level a gable of glazing and weatherboards, the lower a recessive pedestal, a grounded form that allows the upper to float gracefully above it.
The transition between original and addition is devised as a simple courtyard, an open-air space surrounded to the south by the end of the villa, and to the north and east by the addition. Despite its modest size — 10.5m² — its presence creates a strong connection with the site and environment and a crucial transitional link between old and new. At the western end of the courtyard, a Japanese maple casts dappled light into the space.
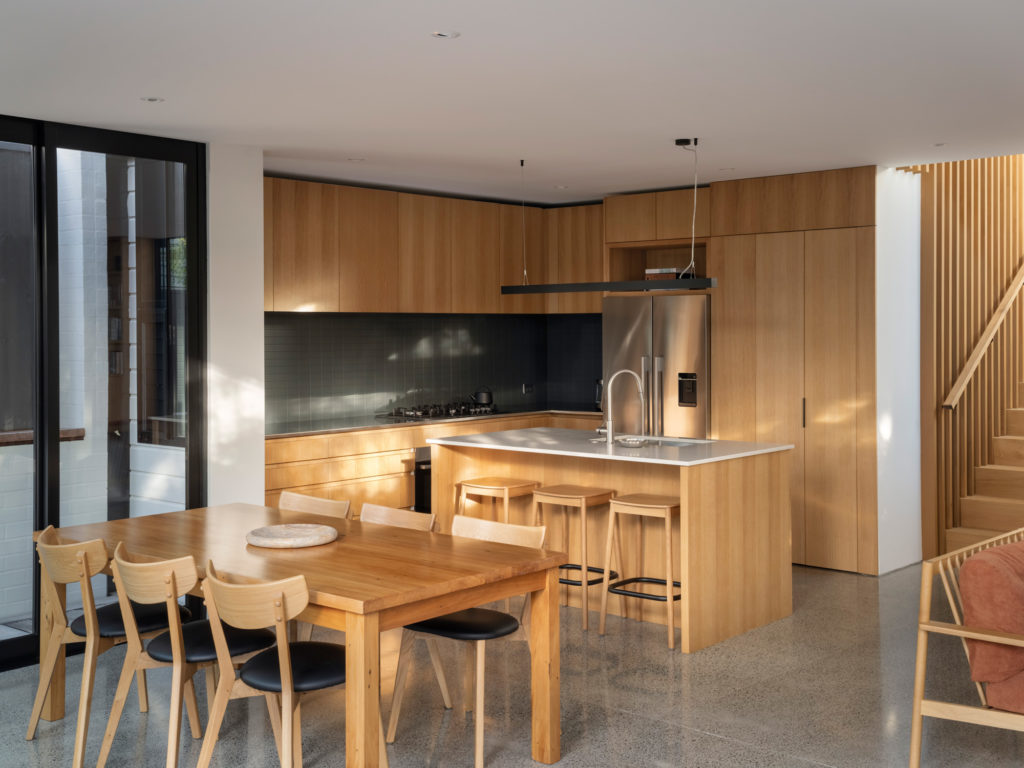
What was formerly an office, now adjacent to the courtyard, has been turned into a second lounge.
“We managed to fit a new office space on the upper level and then carve in this new, second living area. It has the original fireplace in it so it’s a really nice space. You get the feeling of where the project has come from sitting in this room, and you can look down through the courtyard and into the new building. It gives you that possibility to reflect on the project,” Jon tells us.
By utilising the courtyard as a transitional space between old and new, Jon was able to ensure light was drawn into the original building.
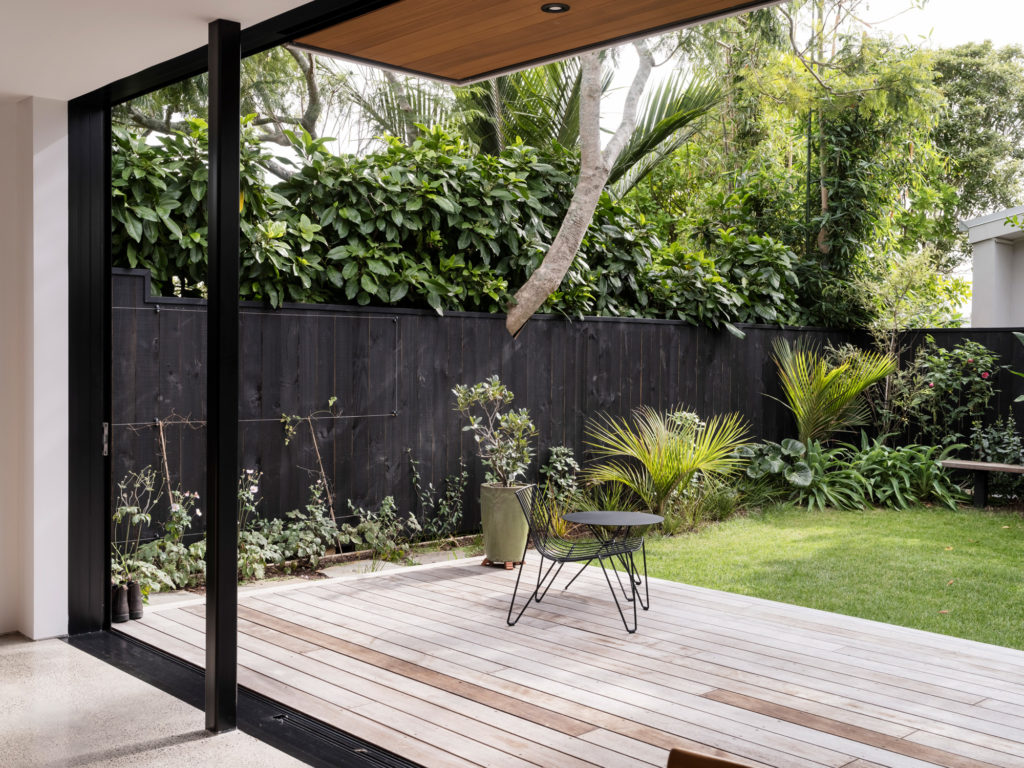
“We wanted to open it up and let it breathe. It was a balancing act between getting those courtyards [there is a second service courtyard on the eastern side of the house] and getting enough outdoor living area to the north while really blending and blurring the connections.”
Blend and blur he has. The kitchen is recessed, pushed back against the southern wall of the addition, while the form is carved away to the eastern side of the kitchen creating a strong connection to decking and inbuilt seating, above which fins are beginning to be covered in creeping greenery.
“It’s the perfect spot for a morning coffee,” Jon says.
From the main lounge in the open plan addition, you can look up and through the courtyard into the second living area.
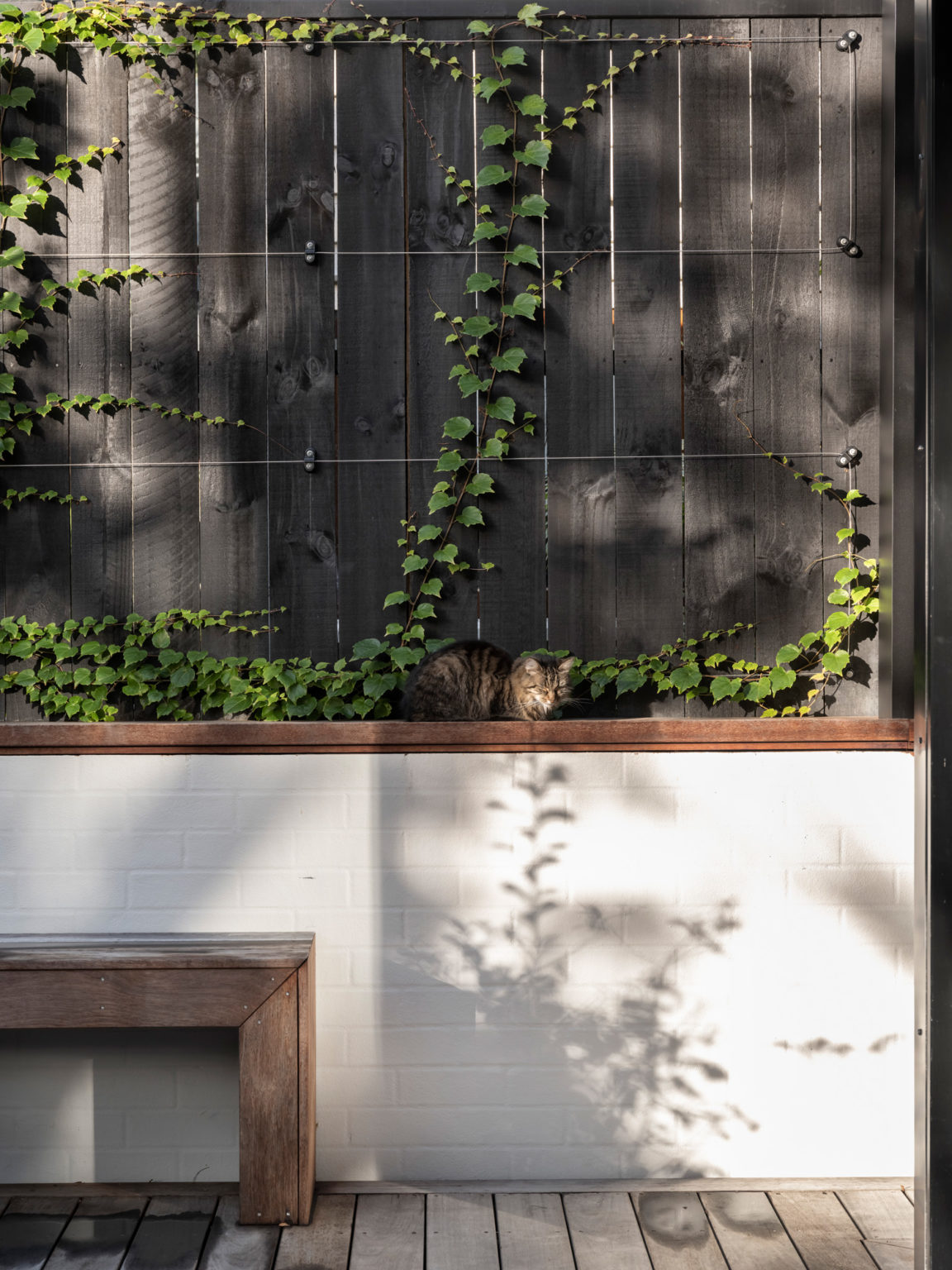
“In summer, when all the doors are open, the courtyard becomes a third living space in the centre of the house.”
Externally, the new is a different landscape from the old, “but still sympathetic with the gable form. We used weatherboards but in a different technique, removing a bit of detail from the shiplap and creating negative details around the corners”.
On the eastern elevation, a bank of louvres draws in as much light as possible while creating privacy and passive ventilation.
“It’s a beautiful suburb but the neighbours are very close so privacy is always a consideration.”
Upstairs in the master bedroom, a low window is designed to capture the long view from the bed.
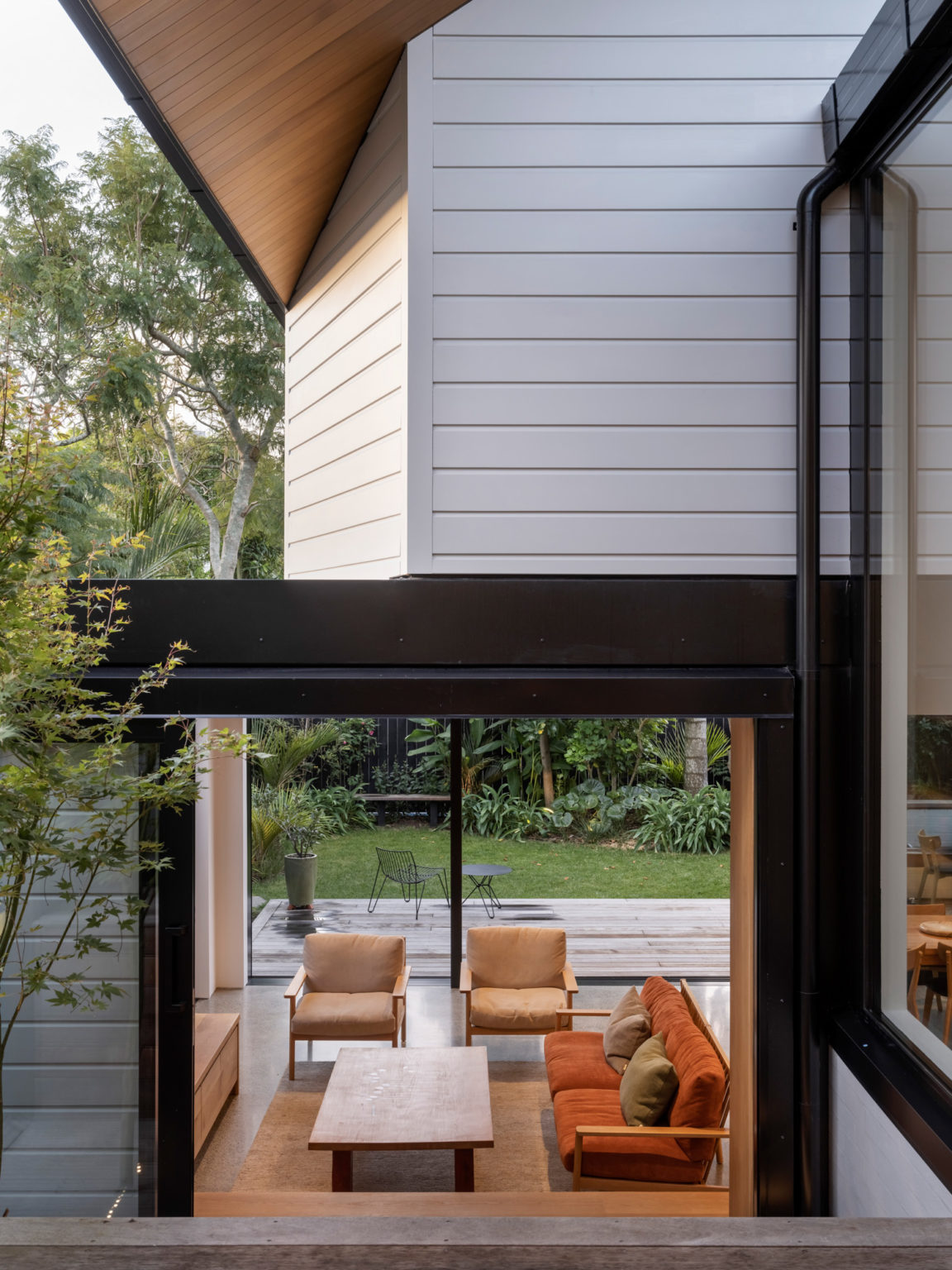
“We’ve also got this immediate view of borrowed greenery from the neighbouring section, so you have a dynamic connection to near and far and a sense of being in a park-like setting from the master bedroom.”
The walls and ceiling of the master are lined in cedar, which extends out to the soffits.
“It creates a natural warmth and the light bounces off it in a lovely way. The clients wanted to feel like they were up in the treetops on the upper level and connected to the garden on the lower, and I think we’ve achieved that.”




