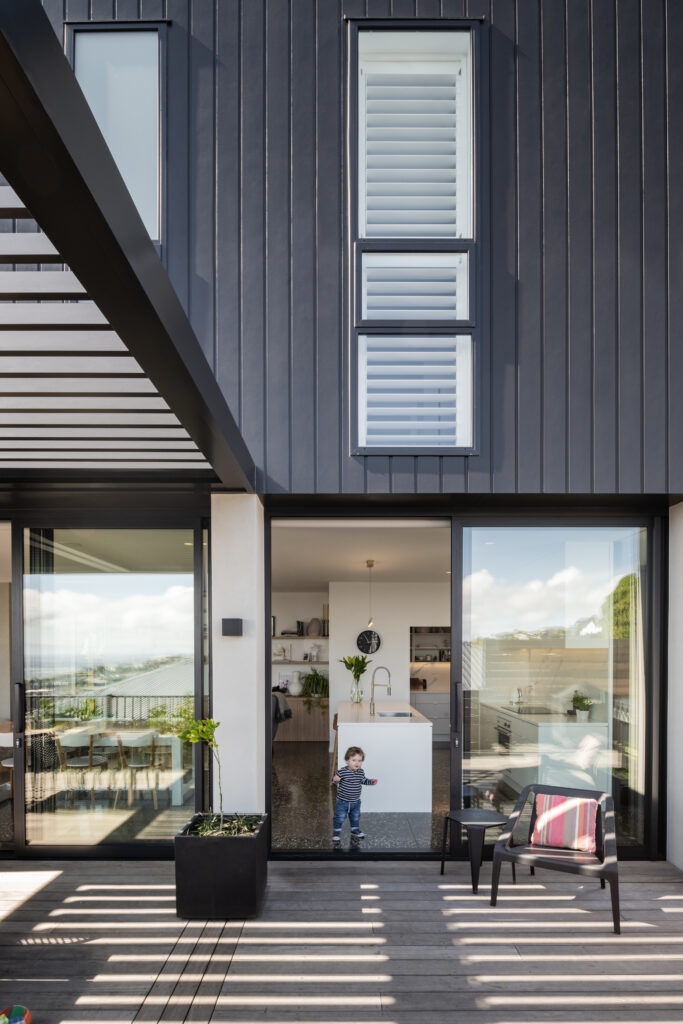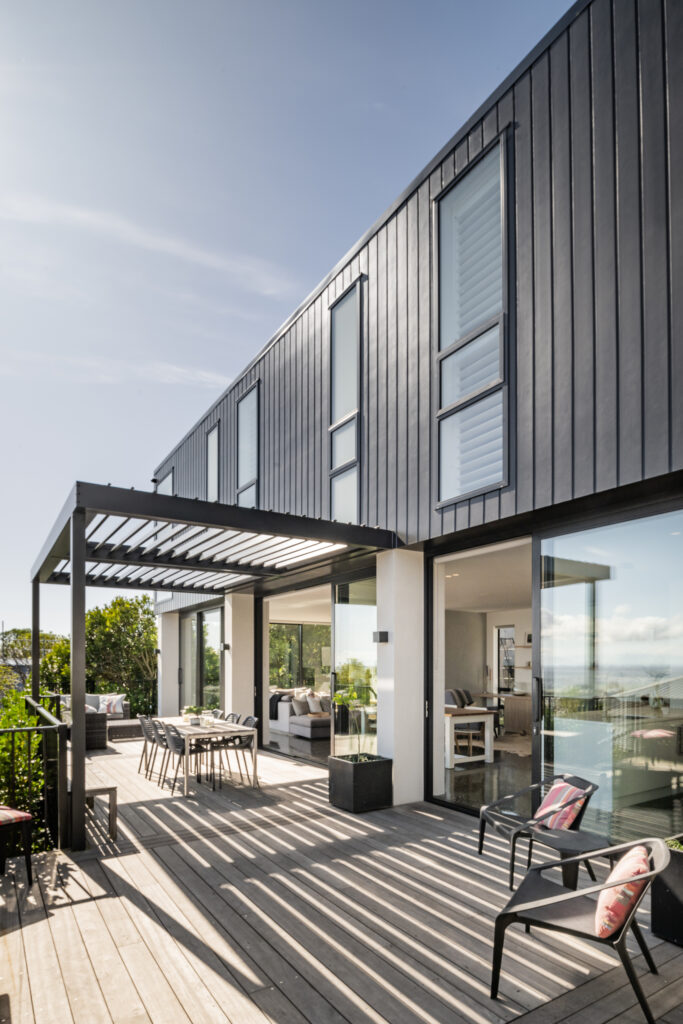When Mitchell Coll from Fabric was approached by a regular client to build their second family home, he was presented with a small, suburban hillside plot with difficult access.

“To be honest,” Mitchell says, “the client took a wee bit of a risk to commit to that site!”
The response was to go vertical, as a way of maximising the building’s footprint on the site and securing both light and views in the sleepy and well-established Christchurch suburb of Mount Pleasant.
The delicacy of the ground floor leads the eye to the well-proportioned block above. It is an open-plan, highly glazed, social hub that makes the solidity of the first floor seem as if it was hovering above the ground.
To compound the beauty of the floating solid volume, the architect chose Linea™ Oblique™ Weatherboard by James Hardie, “largely because we wanted a linear element,” says Mitchell of the weatherboard’s profile. “We wanted verticality to bring the proportions back into shape.”

It also helped, explains the architect, that the product was easily customised with a rich, dark Colorsteel® FlaxPod (Resene Element) colour, “as it has the ability to take a darker finish and still be very low maintenance, which was crucial to this project because of the difficult access to the site.
“It is our go-to product when we find ourselves in a situation where we need a highly durable material with low-maintenance needs.”
Was it hard to ensure the straight facade lines that seem to drive the architecture up towards the heavens?
“We get comments from the builders every time of how surprised they are about how easy it is to put up and line up,” says Mitchell. “The clients, also, were really stoked.”




