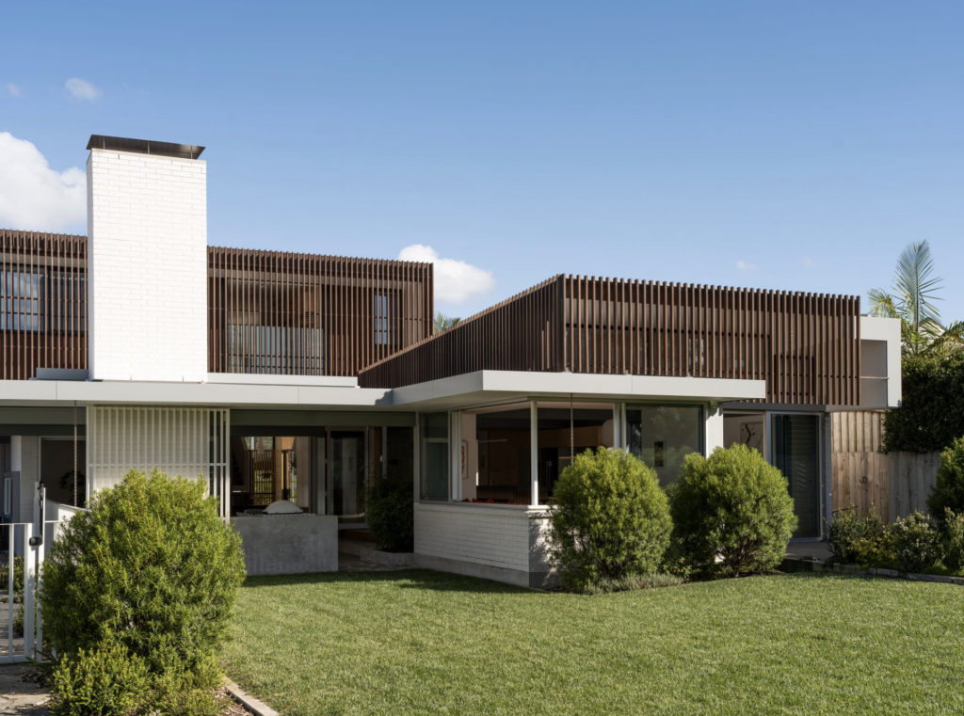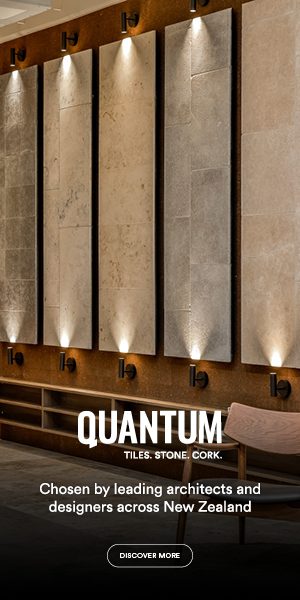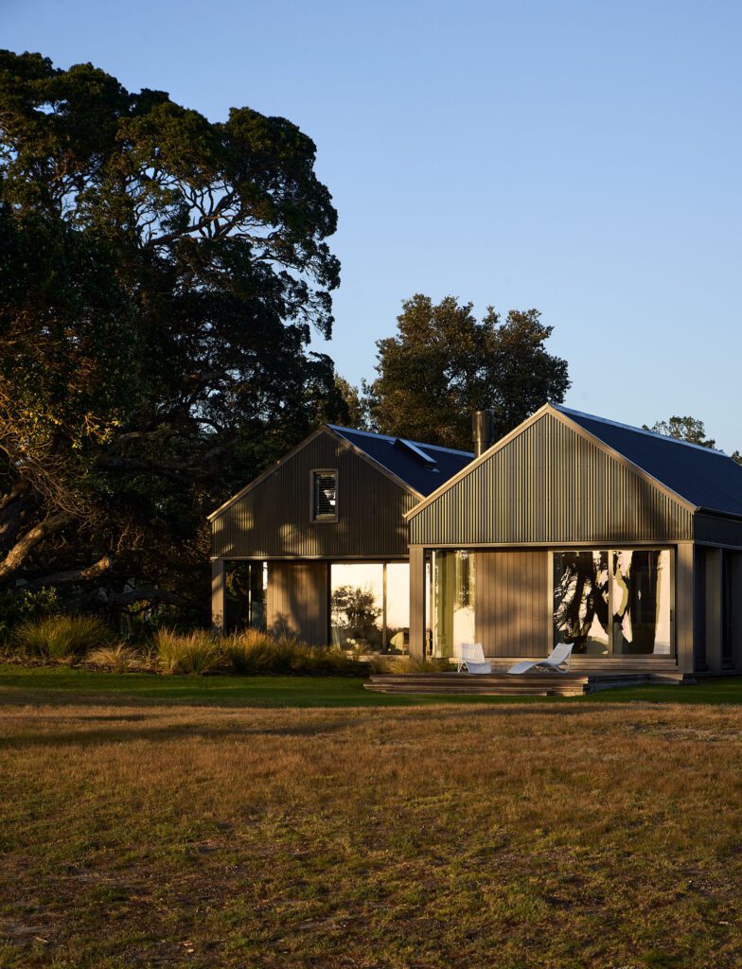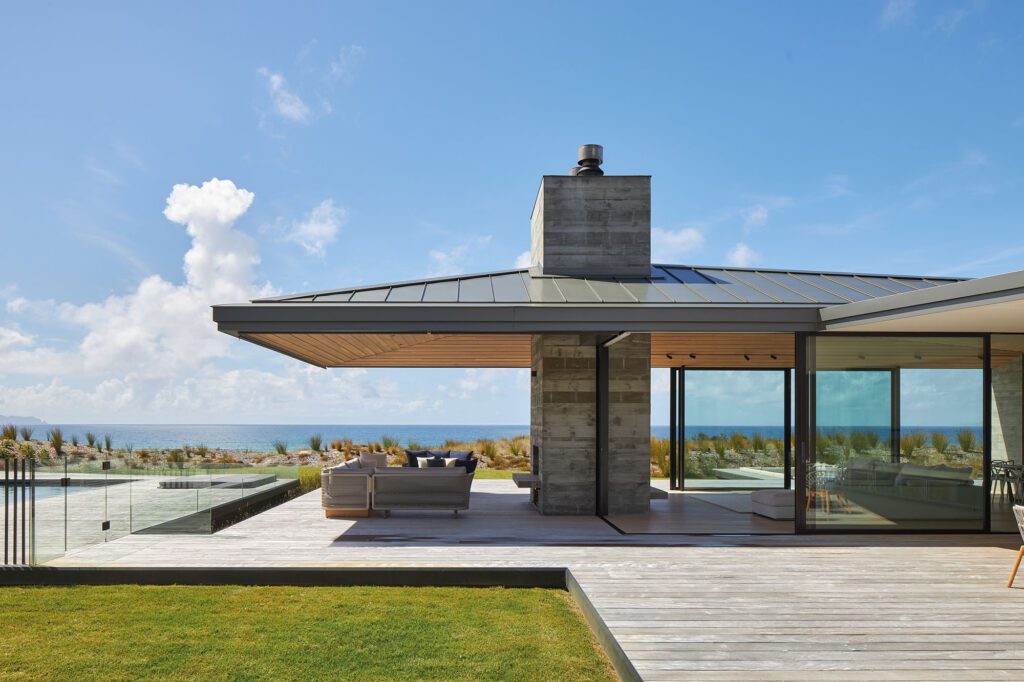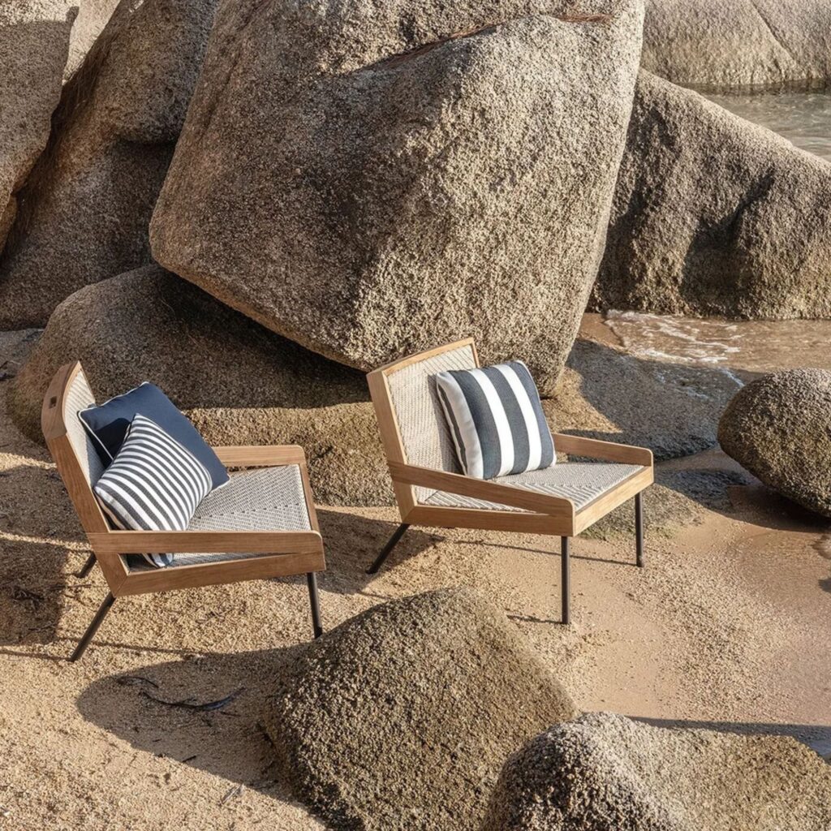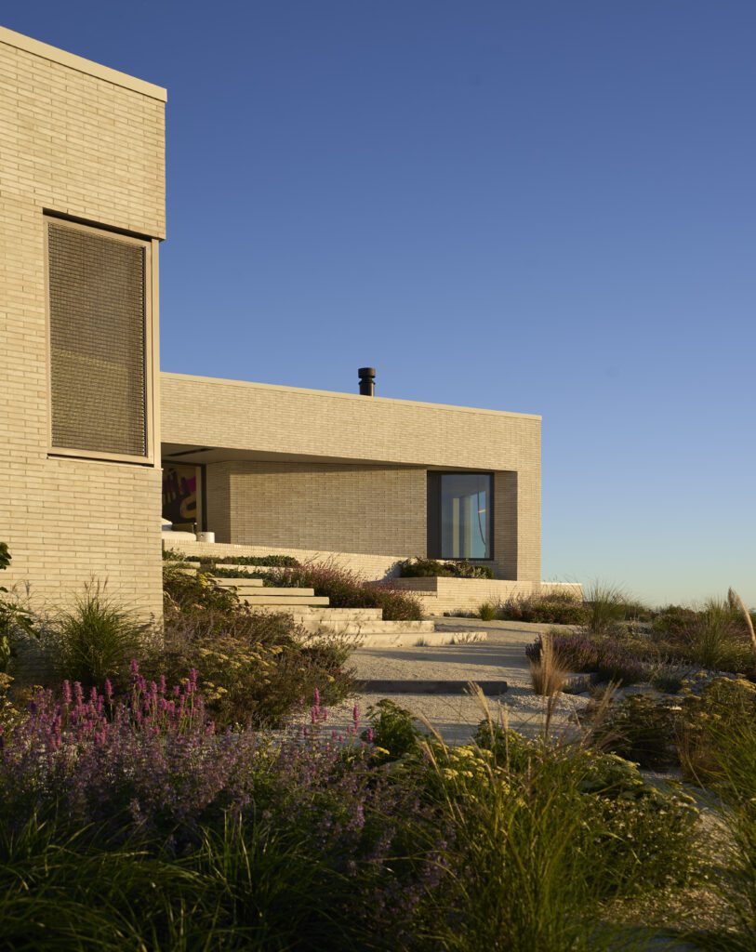This family home offers both a departure from and a nod to the small concrete-block homes that used to be dotted along the coastal roads of Takapuna.
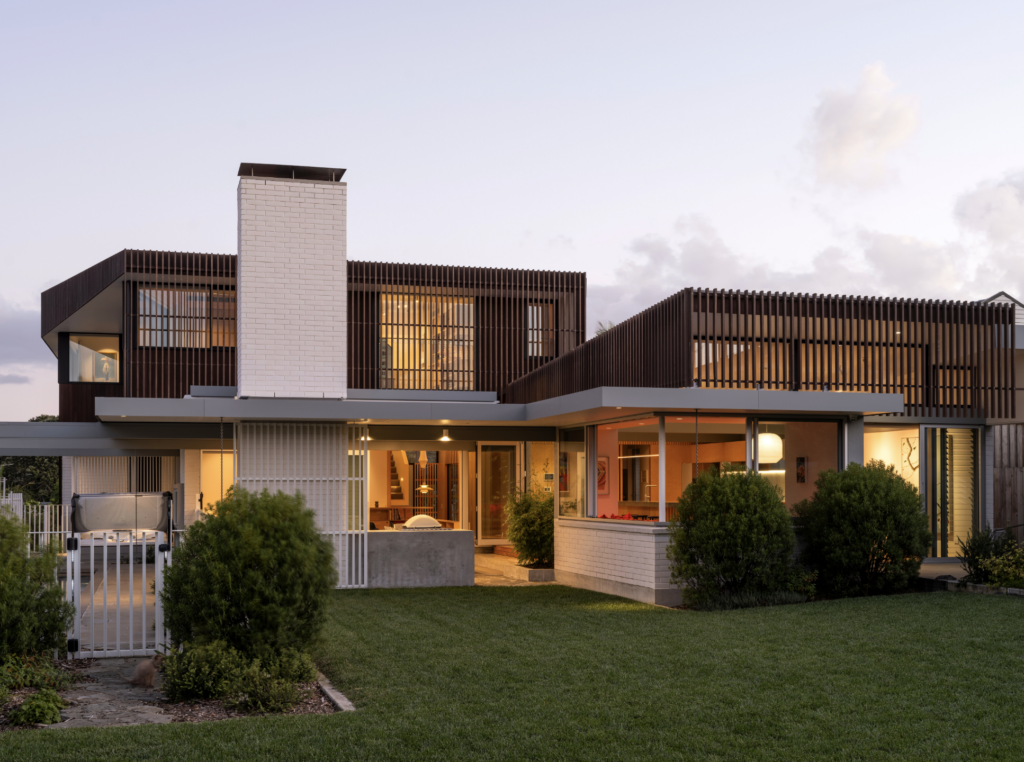
Spanning nearly 400m², the large dwelling is split over two levels. It begins at ground level with white brick, then a particularly striking upper storey is wrapped in a veil of timber screening accented with yellow slats on the street-facing elevation.
The vertical timber gesture is echoed inside, where it offers moments of warmth and tactility, and in the rear courtyard, where it again becomes the defining element. Here, it provides shade and beautifully fractures the light falling into the interior.
The vertical screening also serves to break up the volume of the upper level, while creating privacy from neighbouring properties and passers-by. Rather than being noticeable for its size, the house appears to sit lightly on the land.
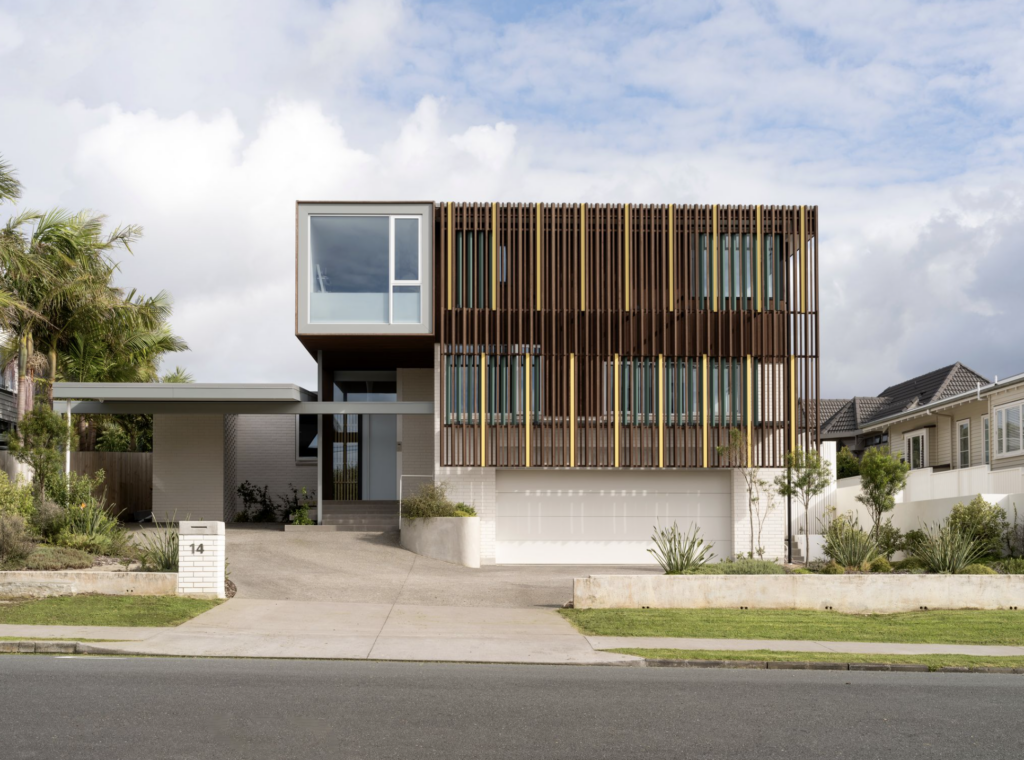
The timber is finished in Dryden WoodOil Midnight, a dark tone with a warmth and depth of colour that allows the building to speak to the tones of the surrounding landscape and coastal flora. The earthy hues of Dryden WoodOil Midnight combined with the yellow highlights and white brick offer a modernist, slightly nostalgic appeal.
At night, the colour accentuates the lightness of the upper level, the timber recessing into shadow and the light from indoors filtering out to create a lantern-like form.
Dryden WoodOil is a water-repellent, non-filming timber protector that penetrates deep into the wood, helping to extend its lifespan. It is made in New Zealand and specifically designed for New Zealand conditions, including coastal sites such as this, where salt spray and harsh weather need to be factored into the material selection process.
