Discover how a stint in New York lead to an appreciation for living small and inspired the tiny footprint for this hillside home in Thames
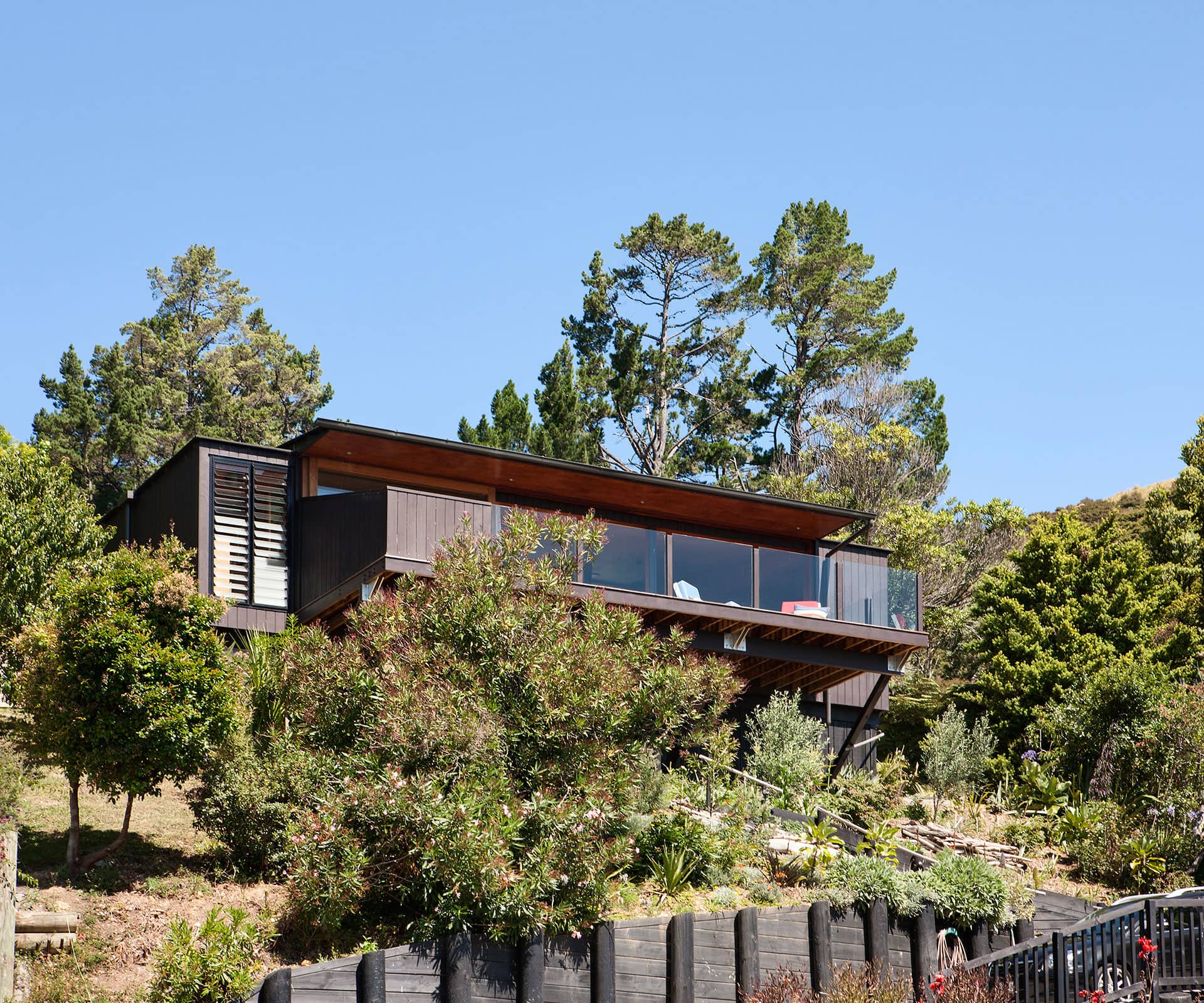
Living in New York inspired the small footprint of this Thames home
After a gentle seaside drive about 10 minutes from the centre of Thames to Thornton Bay, a very steep driveway takes you to the home of Viv Kernick and Kirsty Griffin. If you survive the driveway, it’s then a breathless walk up a zigzag footpath surrounded by a garden punctuated with bursts of colour. Viv – holding Twiggy, a chihuahua cross – meets me at the gate. “I’ll let you catch your breath,” she says.
Viv and Kirsty’s connection to the Thames coast goes way back: Kirsty is originally a Thames girl, and her family lives in the town. After a 30-year absence and while still living in Auckland, the couple, who are freelance film makers, bought the land and thought they’d build a “really bourgey weekender” to escape to – a small monopitched cottage high on the hill designed by Auckland architect Adam Mercer of Mercer and Mercer Architects.
[gallery_link num_photos=”23″ media=”https://homemagazine.nz/wp-content/uploads/2016/12/img15-featured.jpg” link=”/inside-homes/home-features/a-coastal-home-in-thames” title=”See more of this beautiful home “]
After getting all the way to building-consent drawings, they got cold feet and put the project on hold: in the meantime, on visits to see family in Thames, they planted fruit trees on the steep site, coming occasionally to sit and admire the view of the Firth of Thames.
Their plans sped up, though, when they moved to New York for a year, walking everywhere, and “discovering” as Kirsty says, “the neighbourhoods of Brooklyn and the people in them”. They discovered a profound appreciation for living small in a tight-knit community and realised what they were lacking at home. “The thought of going back to Auckland was really unappealing – it’s all about working too hard and real estate.”
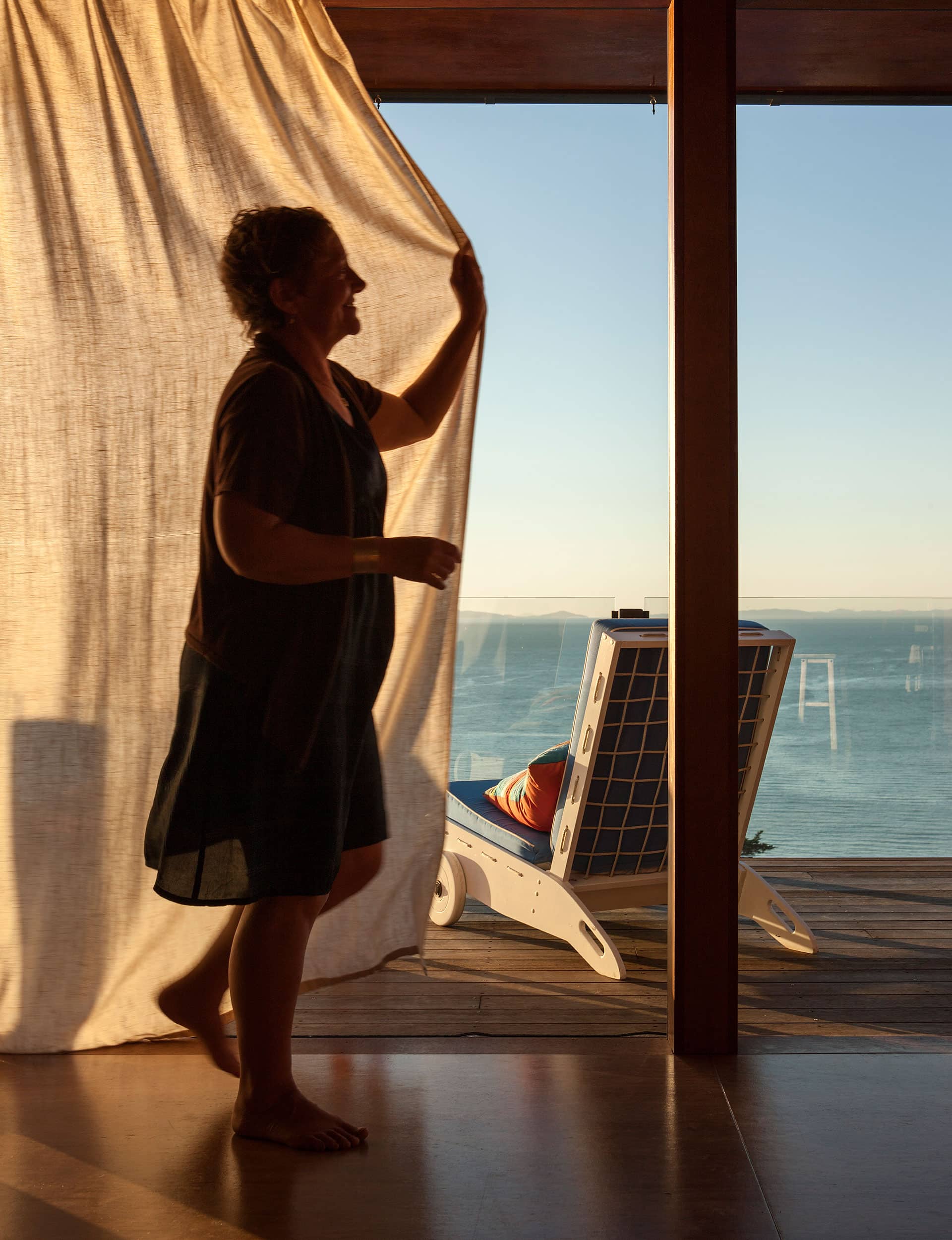
Instead, the couple decided to fast forward their plans to build on their land back in Thames – only now, the house was to be their permanent home rather than their bach: the thought of living in 69 square metres didn’t bother them after their “tiiiiny” New York pad.
So they called Mercer and put the project back on track. “It was kind of out of the blue,” he says, “so it was one of those really exciting phone calls.”
Mercer’s design is a pragmatic yet delightful response to a very steep section with tight height restrictions and a modest budget: it took him 20 attempts at drawing the plan before it finally came together. The topography was a dominating factor, and the hassle of getting materials up a steep hill in a slip zone created unique difficulties.
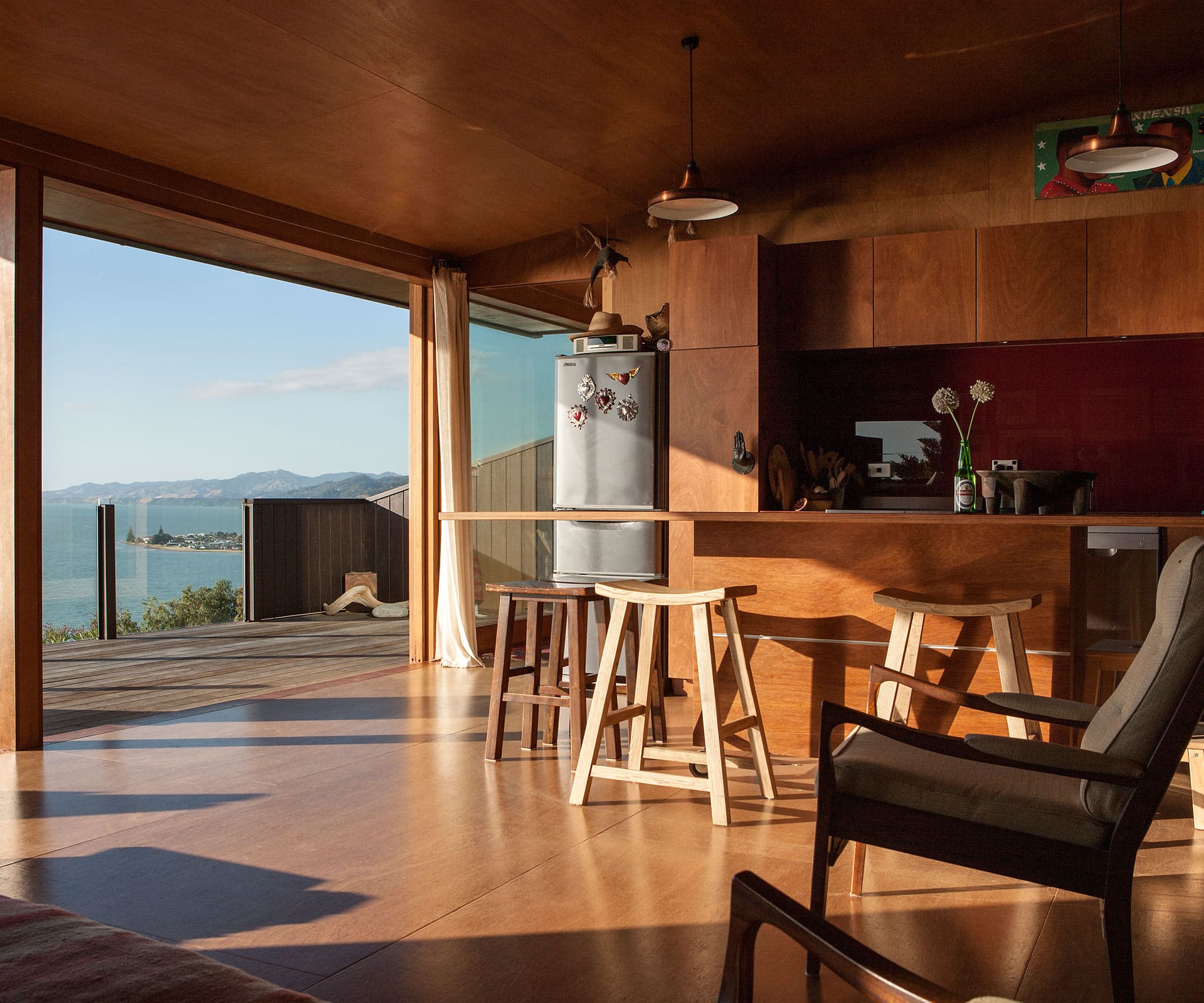
In response, Mercer split the design in two, creating two buildings with monopitch steel roofs, reinforced to withstand the onslaught of bracing winds. They sit one below the other on the steep slope, connected by a lush garden.
The lower, main building has an open-plan living area and a bedroom, while the second, a 31-square-metre building that backs into the steep site, is reached via a path up through the garden, and was intended as guest accommodation.
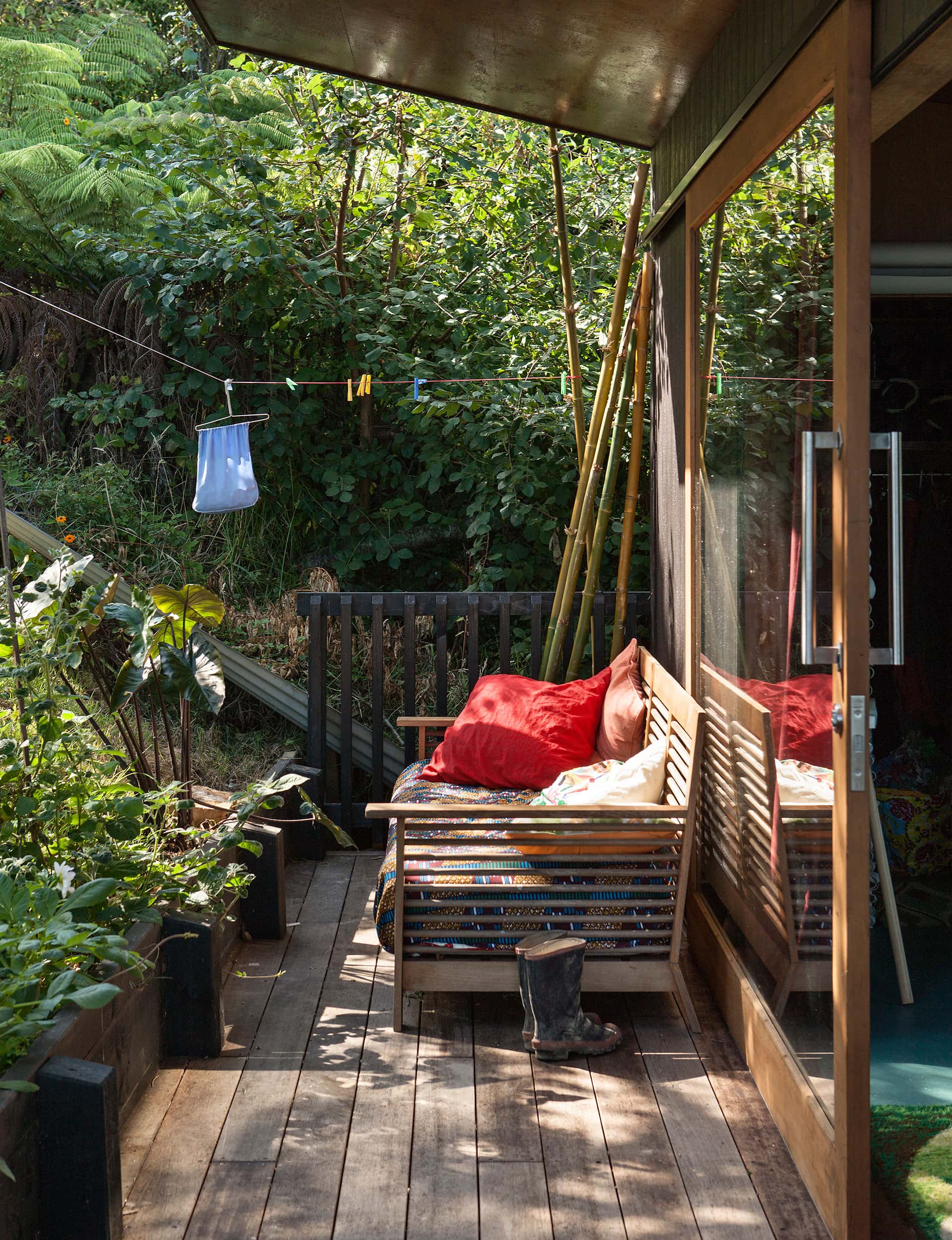
The buildings sit up above the landscape and are reached by that zigzag path up the side of the house, which leads you to a porch and a small lawn. A long sliding timber-framed glass door peels back and opens directly into the home.
The kitchen sits along the right-hand wall and the living area is on your left, with a woodburner and large couch contained in a nook surrounded by books and art – and there are epic sea views. But you don’t notice those at first: instead, there’s what Mercer describes as a “delayed ecstasy” as you are greeted in the living area and welcomed into the home.
The large kitchen island works as bench space and dining table, which is the heart of the home – and that gets the view. Despite the swathes of glass at front and back, there’s a cabin-like feel – the pitched ceiling lowers to the front deck, further framing the view.
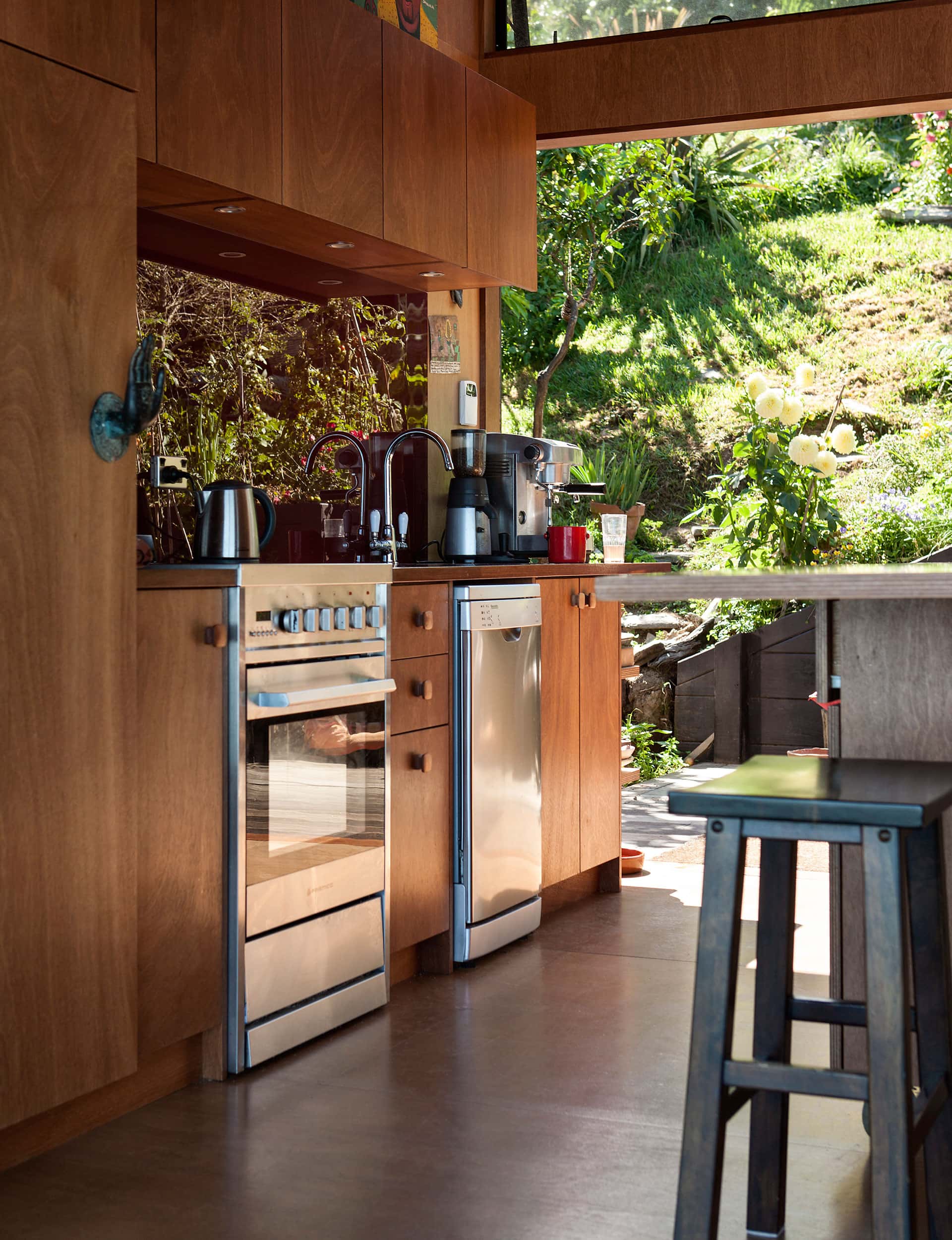
At the other end of the house is a bedroom – which gets a beautiful view of the Firth of Thames – and a bathroom reached through the bedroom. With small spaces, says Mercer, people have to think about how they live and carefully consider the areas they hold dear. With this house, he encouraged the couple to think of themselves first and foremost, rather than imaginary guests who might only stay very occasionally.
In the end, the second building became an office for Viv and Kirsty, instead of guest accommodation. The couch nook in the living area, designed by Viv and built by Kirsty’s father, makes a cosy place for guests who don’t mind walking through Viv and Kirsty’s bedroom to get to the bathroom. “It’s only really good friends who come and stay anyway,” says Kirsty.
It’s informal, and that’s deliberate: plywood lines the interiors, for reasons of both warmth and cost, and water trickles off the end of the copper gutter outside the kitchen, “a bit like a Balinese water feature”.

The house has proved delightful for Viv and Kirsty, who moved in a year or so after returning from New York, downsizing “massively” and feeling instantly at home.
In summer, with the back door open, the outdoor space between the buildings becomes a large dining room surrounded by garden and bush. In winter, the main house becomes a cosy haven – contained within the space, there’s shelter from the wild weather.
There have been welcome lifestyle shifts – pleasures to savour such as swimming in the local rivers in summer on the way home from the supermarket, and creating a beautiful, lush garden that serves as a green wall between the two structures.
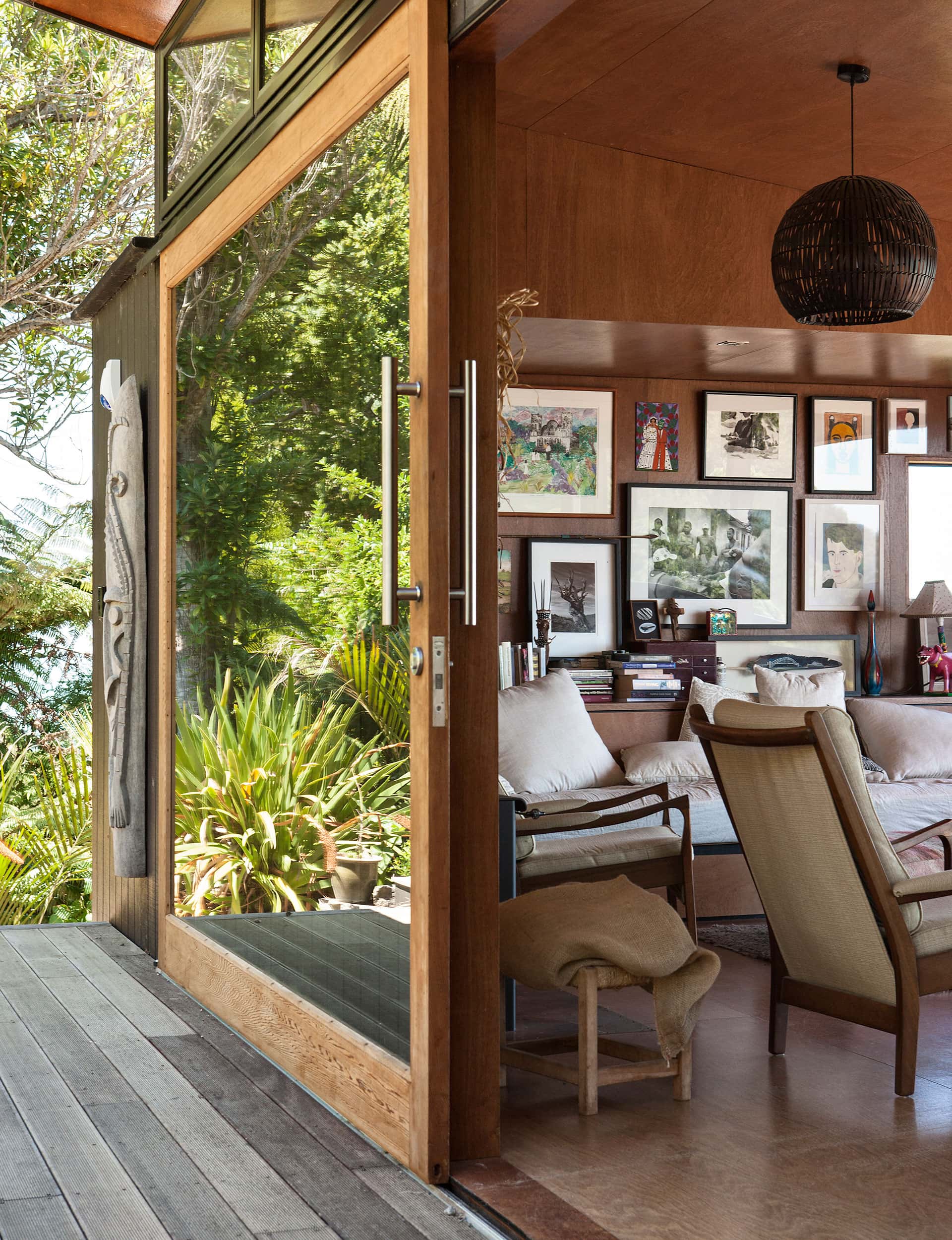
The move has changed the way the couple thinks: originally, they expected much of their work would stay in Auckland, but that quickly changed. They embraced life in a small town, making a web series about community members living with disabilities, and finding fewer and fewer reasons to head to the city. It’s not hard to see why.
Words by: Delaney Mes. Photography by: Simon Devitt.
[related_articles post1=”60839″ post2=”60904″]




