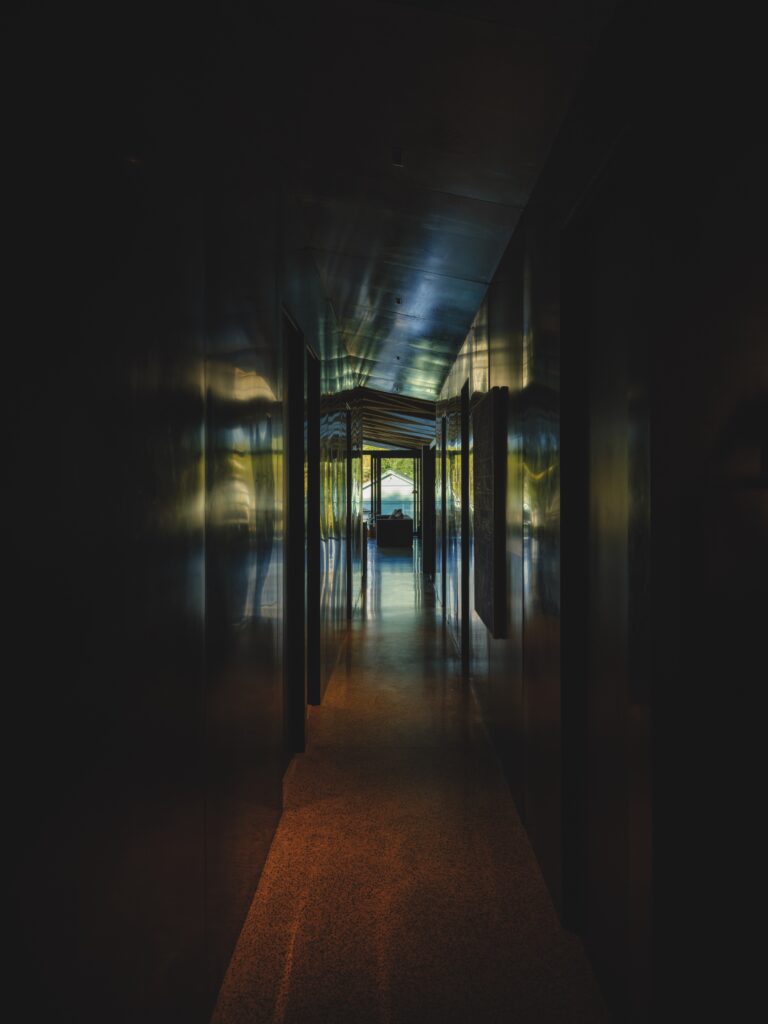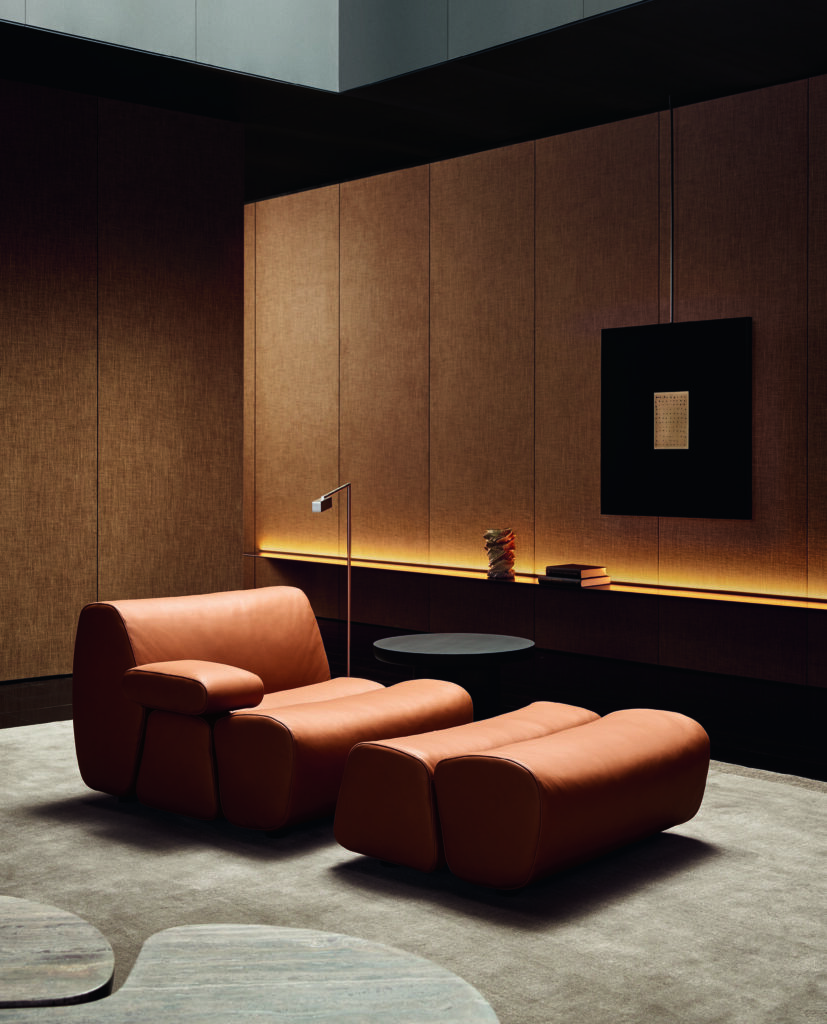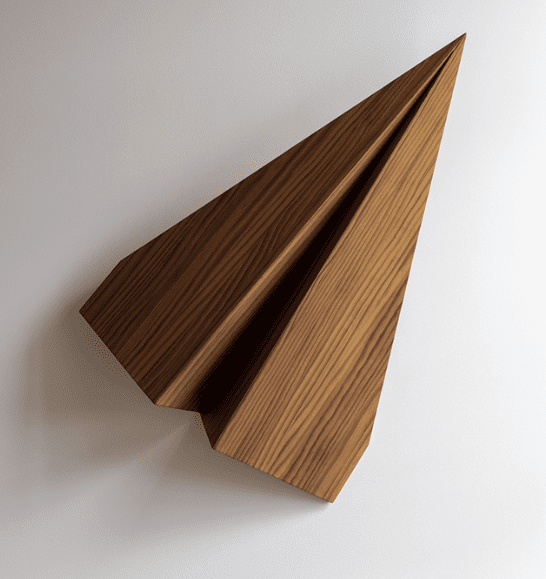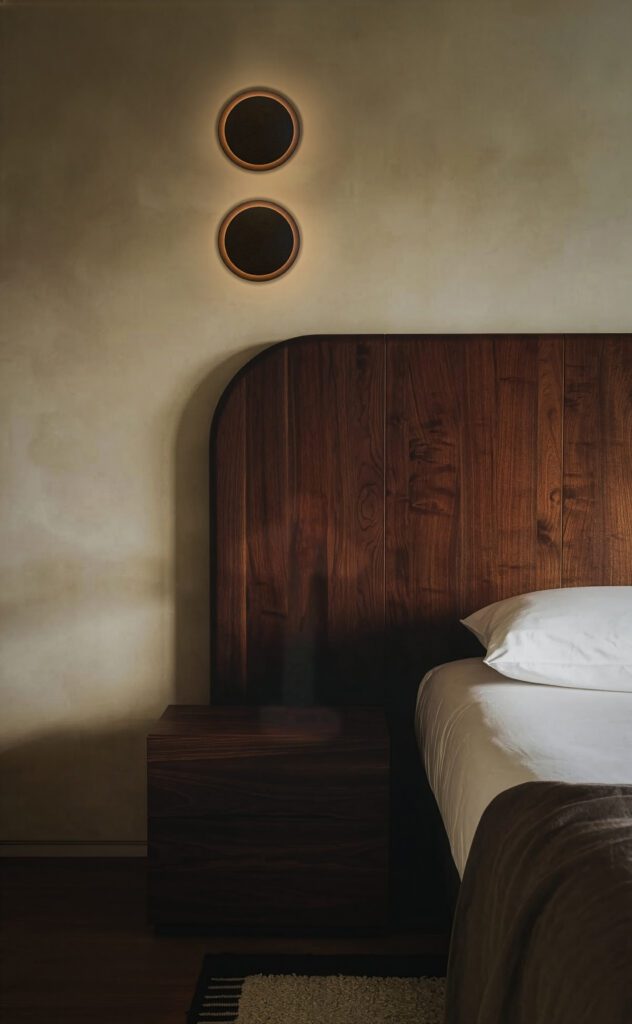We take a look at some of the Te Kāhui Whaihanga New Zealand Institute of Architects 2023 Local Architecture Awards winners — an immersive and thought-provoking array of projects that offer an insight into where the architecture of Aotearoa is heading.
Latent beauty
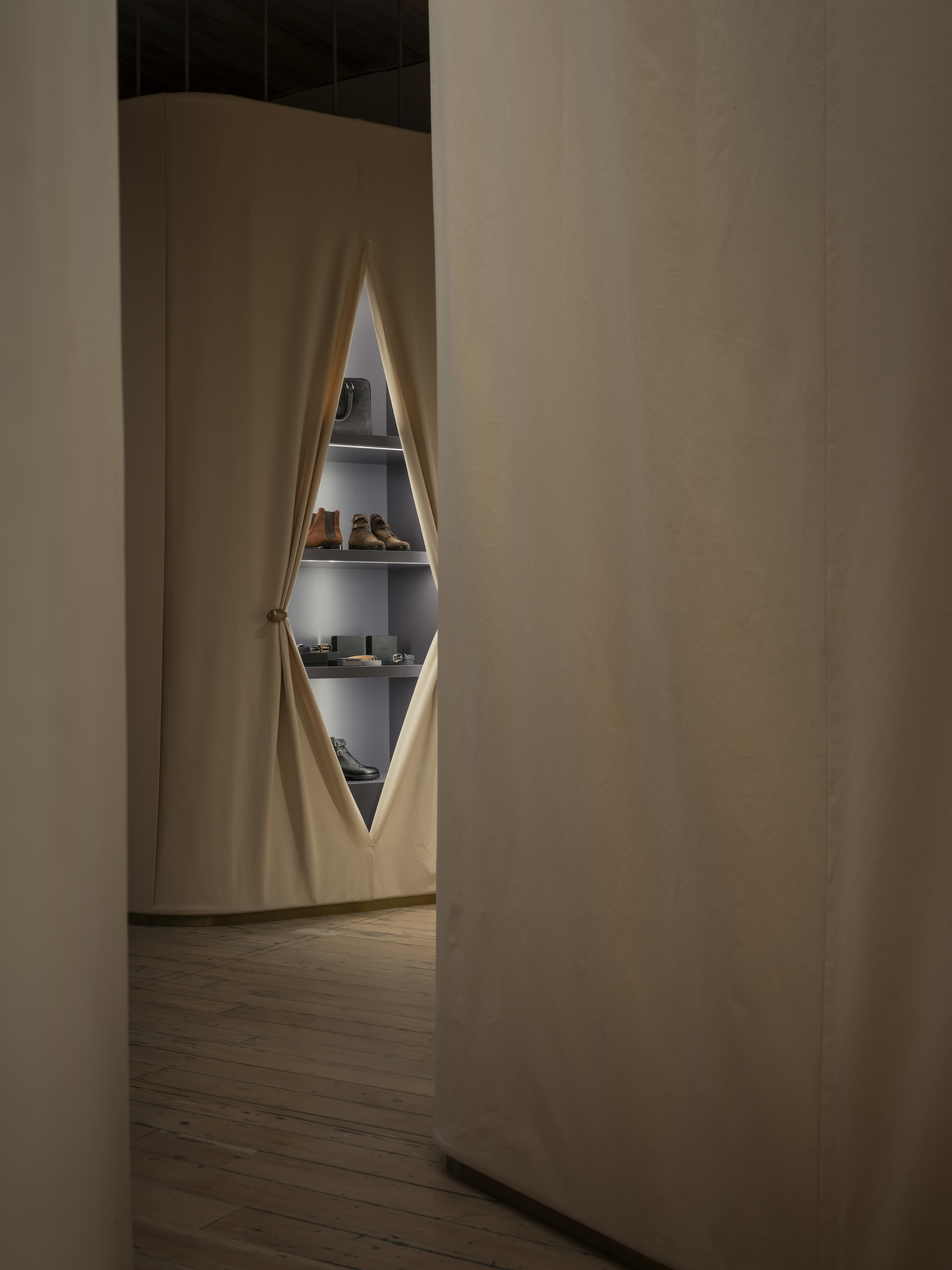
Faradays by Cheshire Architects examines a luxury retail experience in the shell of an old building. The experience is defined by a journey of discovery; one of surprise and fascination. As the visitor is drawn deeper into the space, they navigate a series of sculpted displays, niches, and corridors. As the judges saw it: “The heritage of the old warehouse building is stripped back to original timber and provides a superb contrast to an eclectic mix of sinuous fabric planes, stone slabs and floral displays”.
Photography: Thomas Seear-Budd
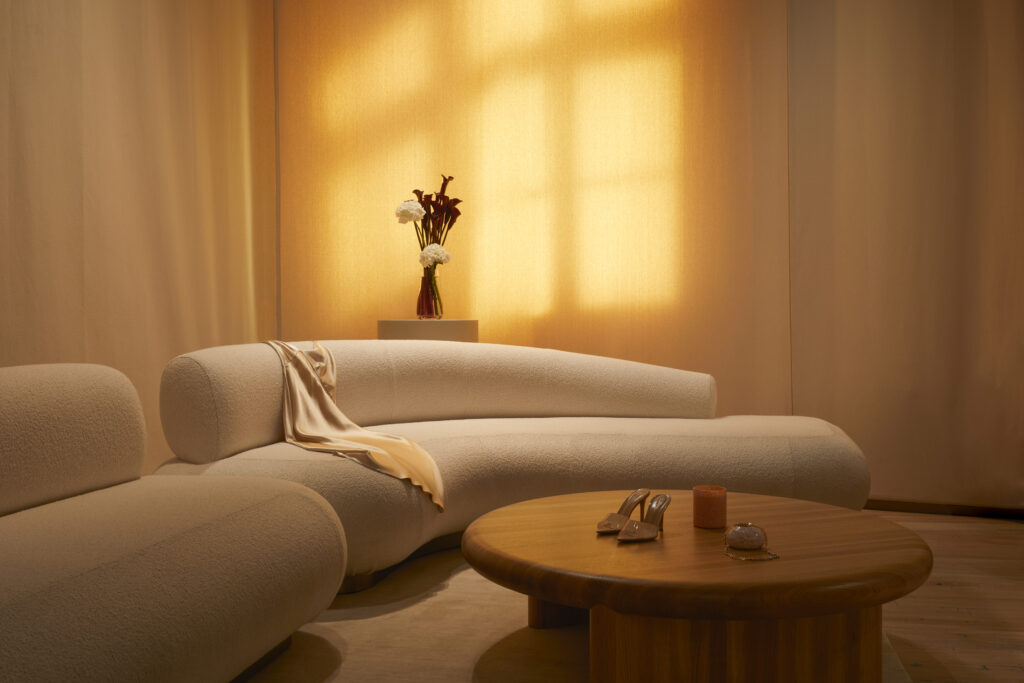
Origine
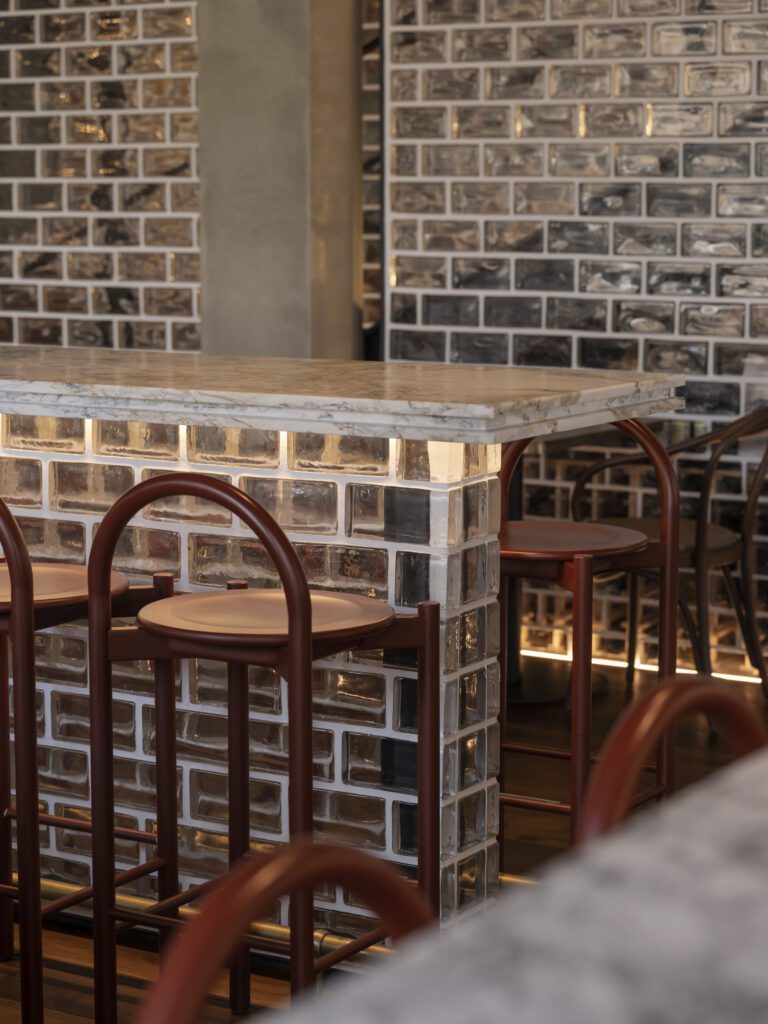
The reinterpretation of an existing restaurant offers a refreshing take on the setting for fine dining in Auckland. Referencing Pierre Chareau’s Maison de Verre (Paris, 1932), Jack McKinney Architects interpreted French character with a palette of glass bricks, steel, and
red banding.
“We used the glass bricks to enliven the mid-section of the space, making transparent structures for the bar and bar tables, and also sleeved an existing staircase in two glass brick panels, creating a miniature ‘building’ between the kitchen and dining room. This at once added a dimension of mystery and optical interest that changes with both daylight and artificial light,” Jack McKinney explains.
Photography: David Straight
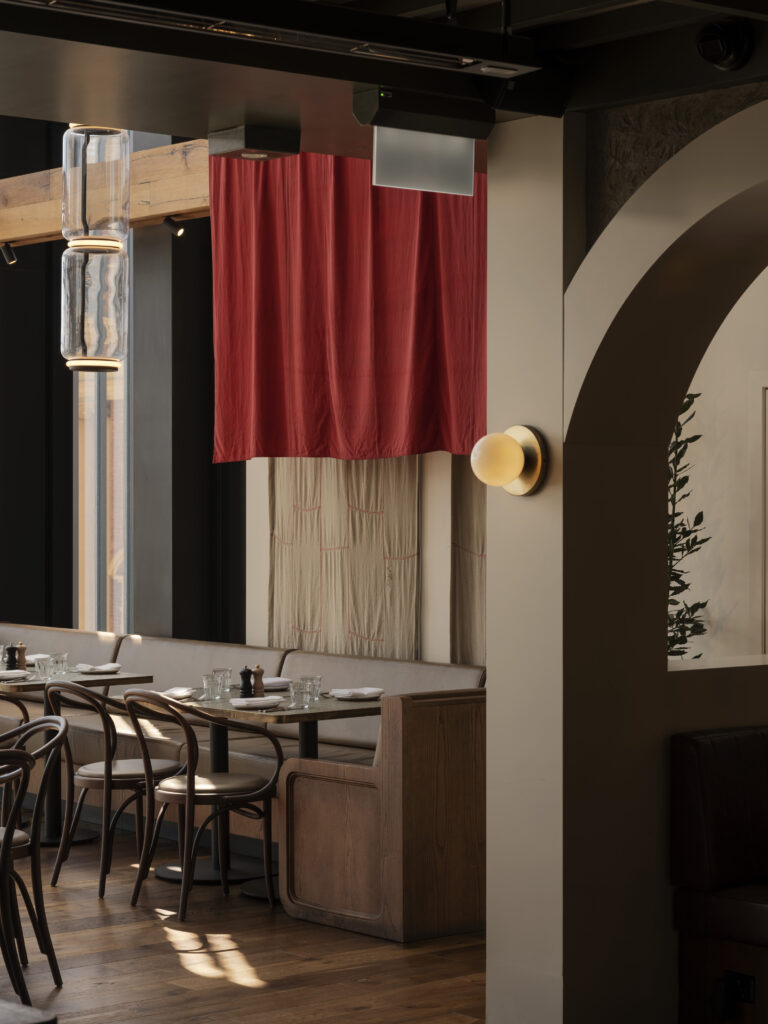
Stripped classicism
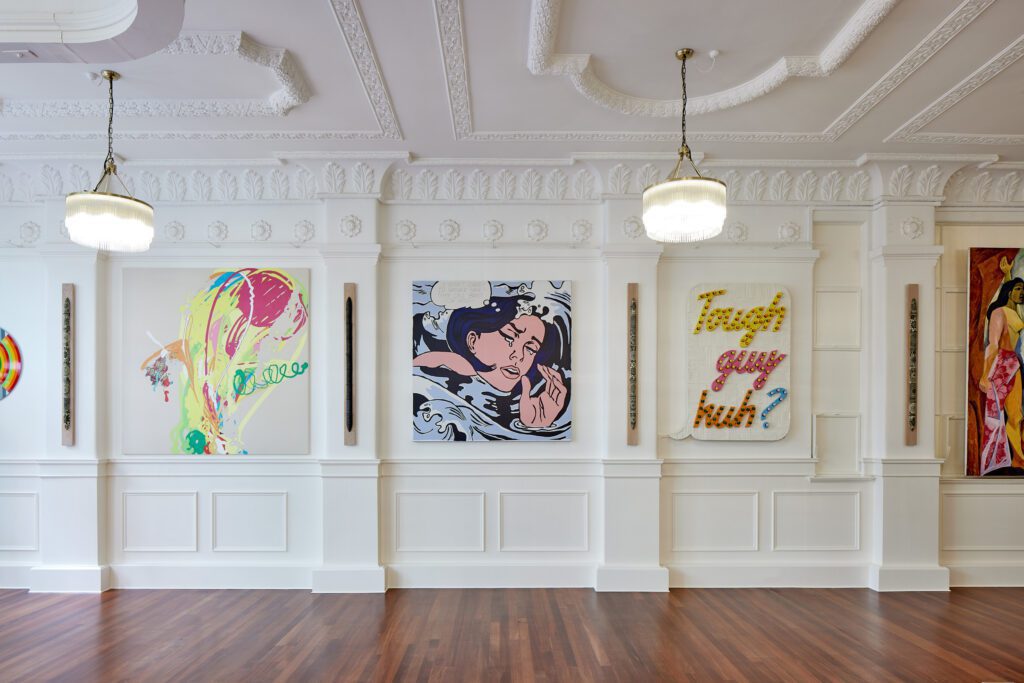
Auckland’s Administrator House, built in 1925, has a distinctive façade of Oamaru limestone and marble — a highly recognisable and significant feature of the O’Connell streetscape.
Respectful to its original vision, a design by Basil Hooper, best known for his Arts and Crafts houses, a recent renovation by Rogan Nash Architects delivers a modern gallery venue and a light-filled office space that delicately integrate within the existing heritage features.
Photography: Simon Wilson
Timber and rock
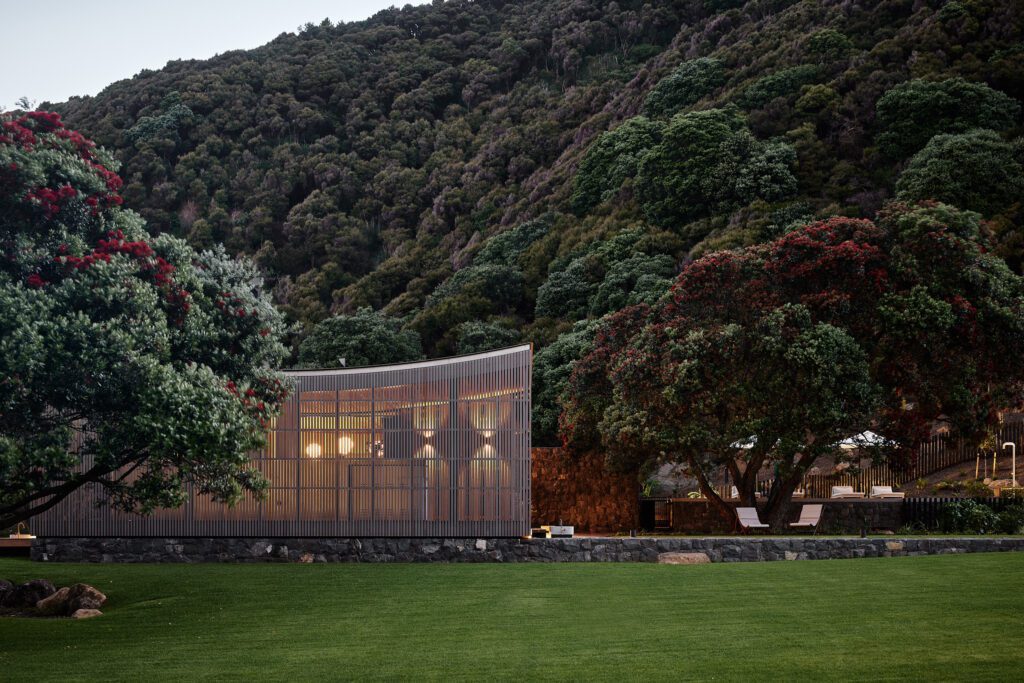
This Omata beach home by Herbst Architects in a pristine natural environment takes cues from its surrounds.
“The external material palette of timber and rock combines with two contrasting forms positioned carefully beneath pōhutukawa and as a backdrop to the exceptional views over Taemaro Bay,” the judges noted of this home, whose sweeping roof form meets an intricately detailed envelope.
Photography: Simon Wilson
Kauri
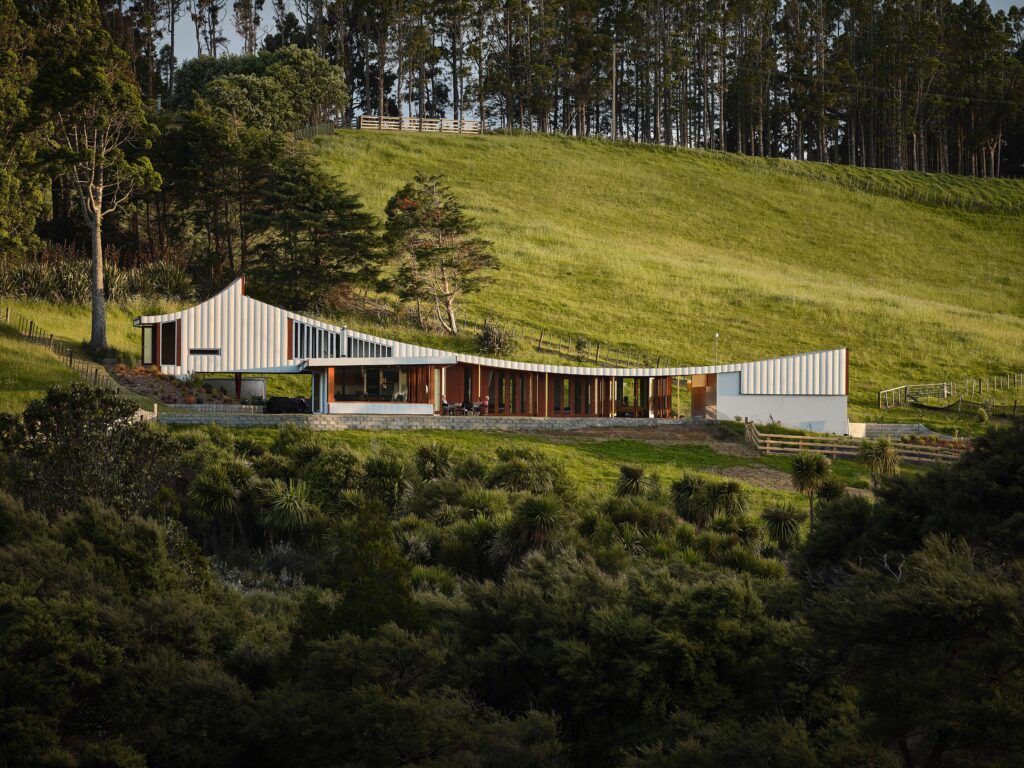
This rural home by Bull O’Sullivan Architecture is a celebration of family life.
An external envelope of anodised aluminium panels sheaths a unique form that is both foreign and fitting within its landscape. Set among clusters of kauri on Auckland’s west coast, this home for a family who work the land in a Muriwai valley was described by the judges as “a series of beautiful collisions of contrasting materials, spatial dynamics and the play of light and colour”.
Photography: Sam Hartnett
Immersion
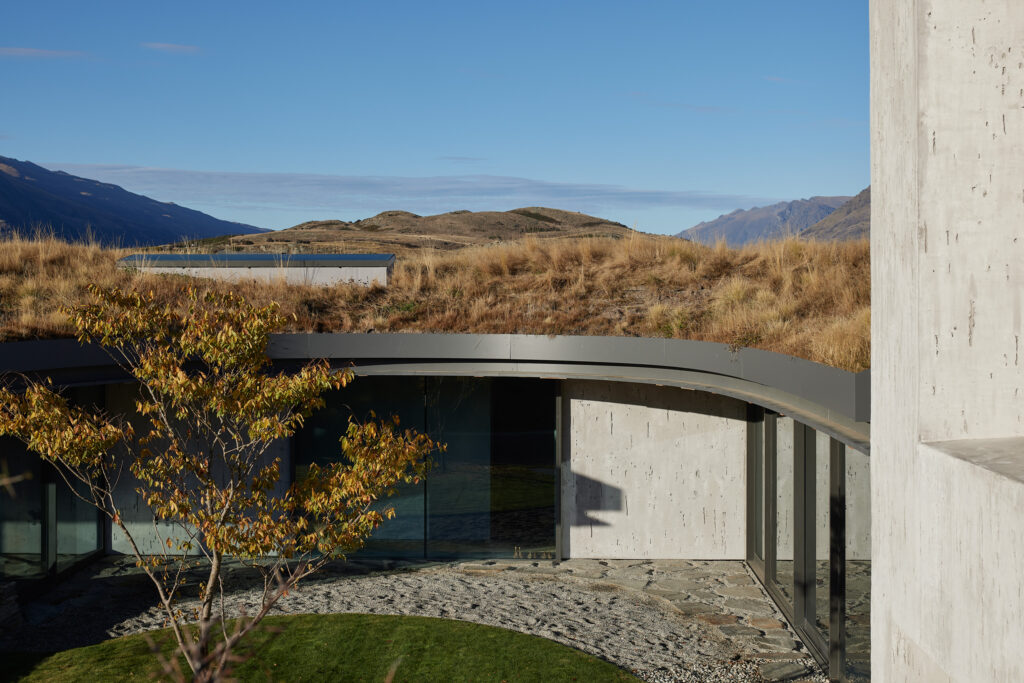
The low-lying form of this Otago house by Fearon Hay Architects is capped with a green roof, allowing it to settle subtly into the landscape.
Walls of plaster and glazing connect to the surrounds. As well as winning a Housing award, Matagouri House won a Resene Colour Award for its natural, muted colour palette that “reflects the site, lending the sense of being fully immersed within the environment”.
Photography: Simon Wilson
Maungakiekie House
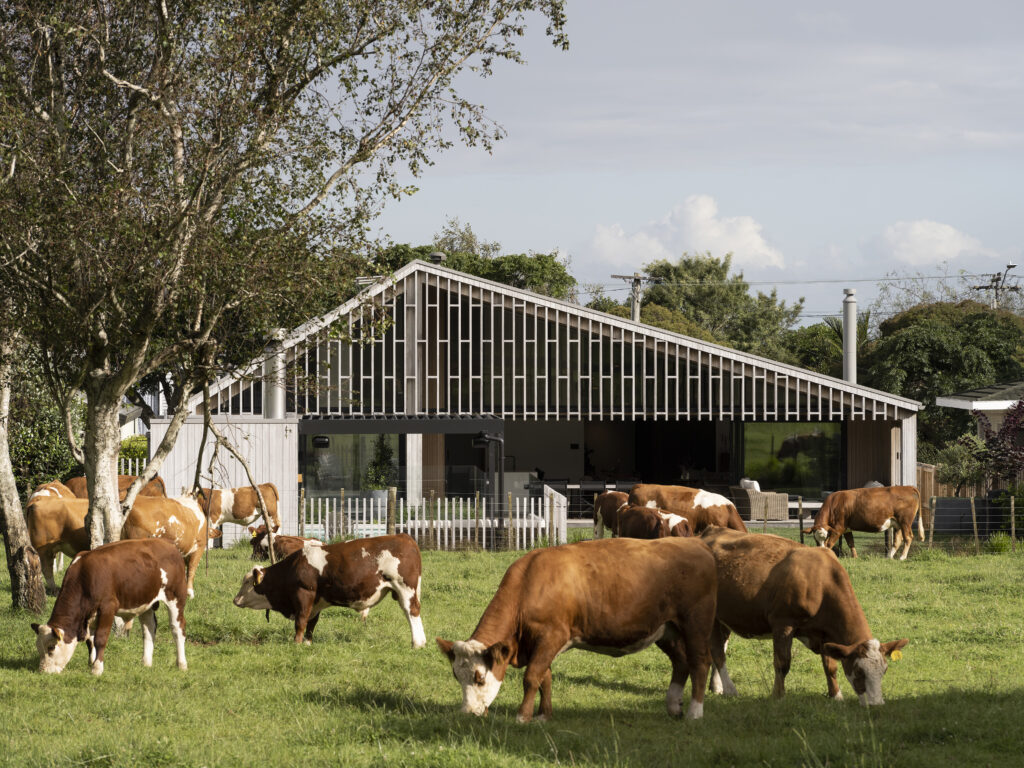
In suburban Auckland, this home designed by Space Division makes the most of decidedly rural outlook, presenting “two distinct identities — a robust urban presence on a main arterial road in contrast to a softer, permeable character facing the rural-like landscape of Cornwall Park,” the judges noted.
Photography: David Straight

