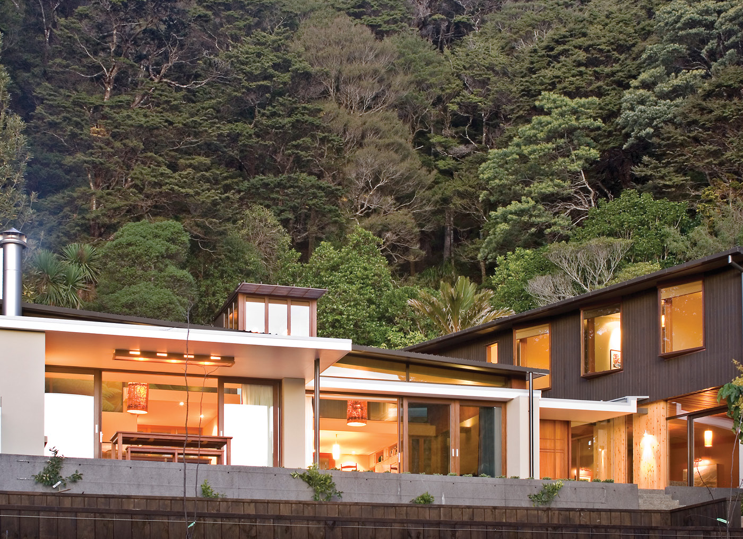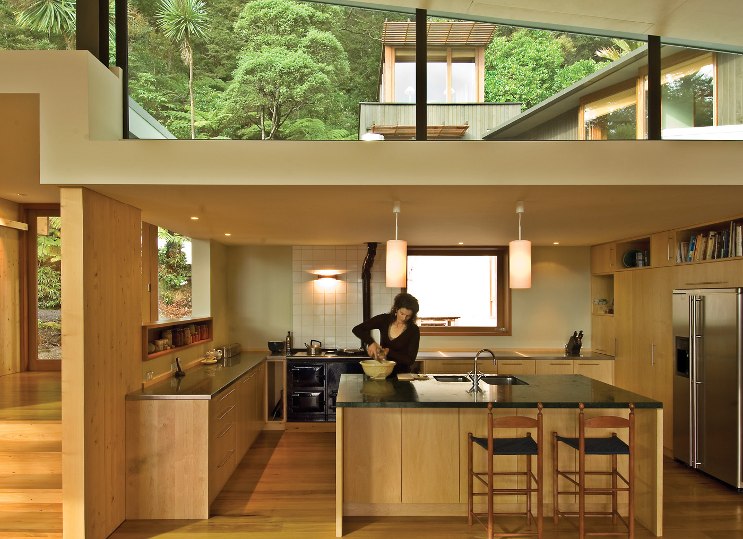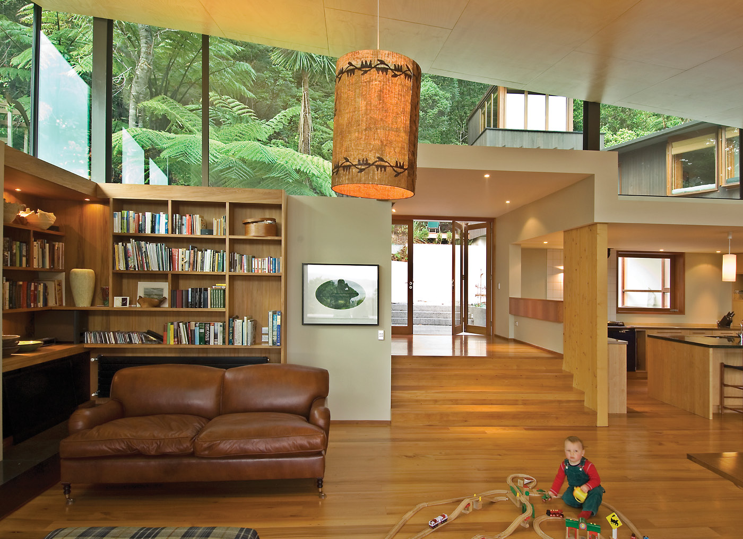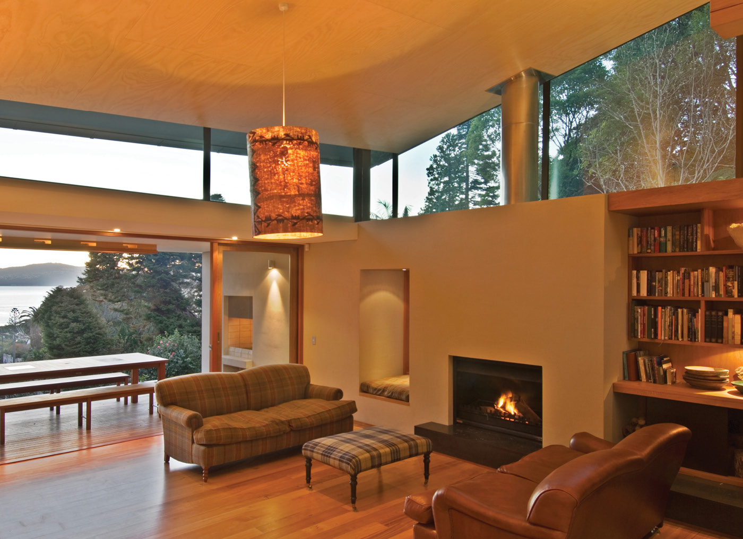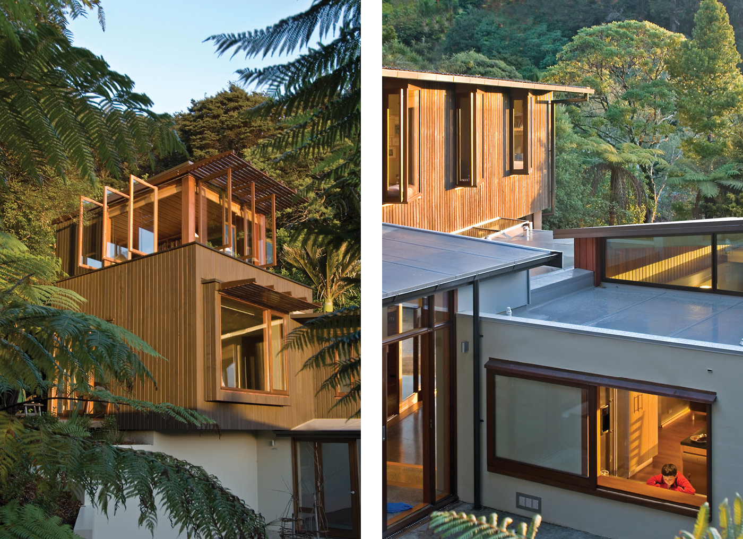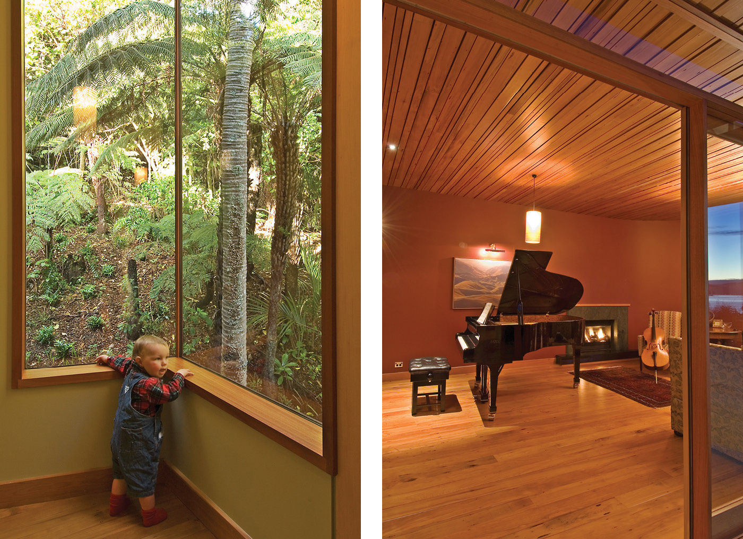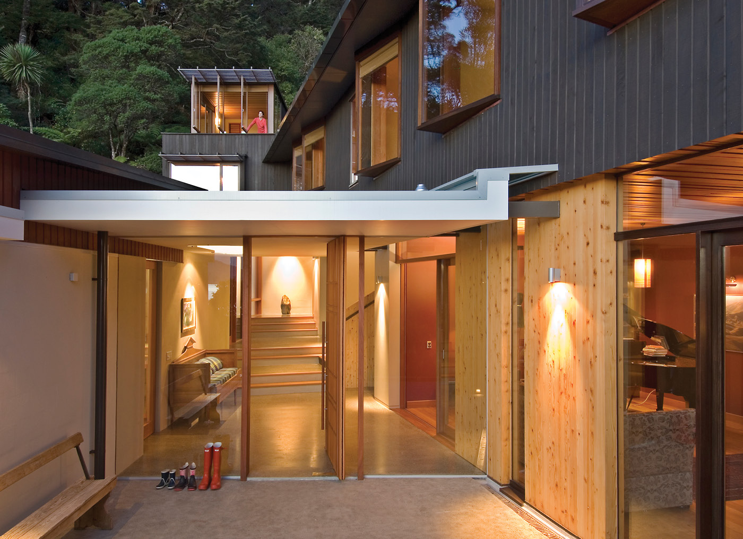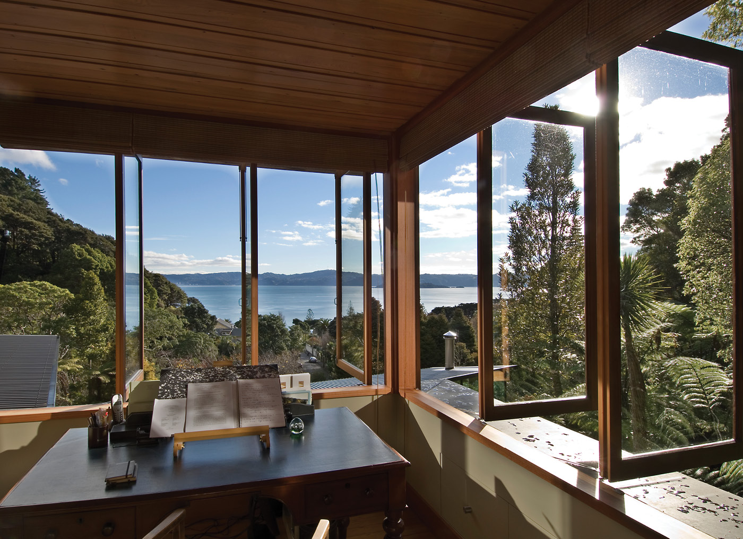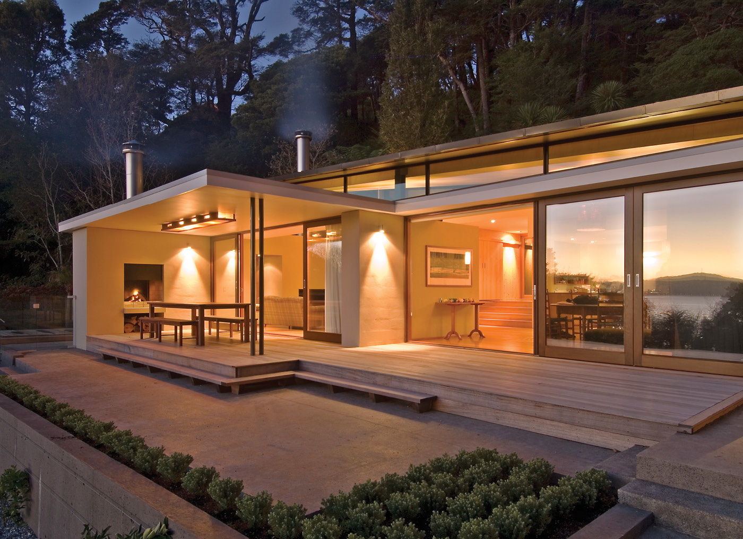An intimate embrace of native and exotic trees facing the waters of Wellington harbour, and tended by the same family of fanatical gardeners for a century
2006: Hugh Tennent and a family in the forest
It is a site magnificent enough to make any architect nervous about the prospect of ruining it: an intimate embrace of native and exotic trees facing the moody waters of Wellington harbour, and tended by the same family of fanatical gardeners for a century. Returning to New Zealand after two decades in London, the current owners were entranced by its beauty and purchased the property in 2003. The only problem was that the existing home – a cumbersome 1940s weatherboard structure – all but ignored the glorious backdrop of green.
The old place really had to go. The search then began for an architect to design a home big enough for the owners and their five children, a home that would pay due respect to the gorgeous site on which it would stand.
Three years ago, the owners spotted in our pages a home near Nelson by Wellington architect Hugh Tennent of Tennent & Brown that was a finalist in our Home of the Year awards. They admired its sensitivity to the landscape and its crafted aesthetic, and after visiting it, decided Tennent was their man. The winner of our Home of the Year award is an all-new home with a remarkable affinity to its beautiful surrounds. “With Hugh’s design,” one of the owners says, “the poetry of the site has been unlocked.”
Tennent happily admits this is not a home that “lends itself to easy description or photography. While the old home was a strident presence against the bush, the new dwelling (with six bedrooms and 462 square metres of space) is almost invisible from the street down at the bottom of the winding driveway. “Architects can go hard-out to create a jaw-dropping form, and while I love that aspect of our roles, this home was very much about trying to respond to the site and serve the patterns of family life on it,” Tennent says.
The home was devised in three linked sections. The living pavilion has harbour views and is topped by a dramatic, twisted roof plane that opens the room up to the bush on the hill behind. A two-storey wing houses all six bedrooms and a music room with a grand piano (one of the owners is an opera singer, and her impromptu recital when we visited was a highlight of our judging journey).
The arrangement is topped off with an appealing flight of fancy, a tower containing a study. “I always had a tower element in mind, because the house was so deep in both directions,” Tennent says. “Plus, the idea of an eyrie was very appealing.” The tower’s form also refers to a nearby landmark, a lighthouse at the entrance to Wellington harbour to which the family cycles on sunny weekends.
There are many homes these days that seem hell-bent on the separation of adults and children, but this is not one of them. The owners wanted their large brood to do “most of their living in the living room”, and this is exactly how things have turned out. Tennent, bless him, has thoughtfully catered for family members who occasionally need a little solitude, too. There is the music room, the study and a small TV alcove in the bedroom wing.
Outside, the area in front of the house is terraced (by landscape architect Megan Wraight) into a series of flat lawns suitable for kicking a ball or just lying in the sun. A large in-ground spa pool occupies a northern courtyard. In the centre of the home’s various parts is a small, sun catching courtyard with a petite vegetable plot. Each of these spaces connects to paths that lead away from the house and into the garden.
The desire for family togetherness also meant the home’s bedrooms were deliberately kept small. Thanks to Tennent’s inventive planning, this turned out to be a good thing. Subtle adjustments in floor height that follow the terrain, surprising views of the trees outside and ingenious storage cabinets in the hallway save the bedroom wing from dorm-style boredom. The whole scene is further enlivened with the addition of angular bay windows inspired by those at Villa Mairea, designed in the late 1930s by the Finnish architect Alvar Aalto. The cushions in them invite visitors to curl up and enjoy the view of the harbour.
Aalto’s belief in the harmony of building and site was a key influence in other ways. Environmental concerns meant the old dwelling was taken apart piece-by-piece so its heart matai floorboards and weatherboards could be reused in the new home. All other timber was sourced from sustainable plantations. Tanks collect rainwater from the roof to use for watering the garden. Solar panels provide hot water. The owners even opted for a single garage.
The house may be, as one of the owners says, a “servant of the site”, but it is not a simpering sort of servility. Tennent wanted to honour New Zealand’s European legacy of painted houses in gardens, so he grounded the living pavilion with solid, painted block walls that run from outside in and west to east and emphasise the connection between the front and rear of the site. After this show of strength, the other parts of the home, clad in stained macrocarpa, can comfortably recede into the trees.
Bold but discreet; large but intimate. Hugh Tennent has pulled off a delicate balancing act, crafting a home so refined and deeply responsive to its site that it already feels as if it has been there forever.
Photography by: Paul McCredie. Words by: Jeremy Hansen.
[related_articles post1=”2687″ post2=”2692″]
