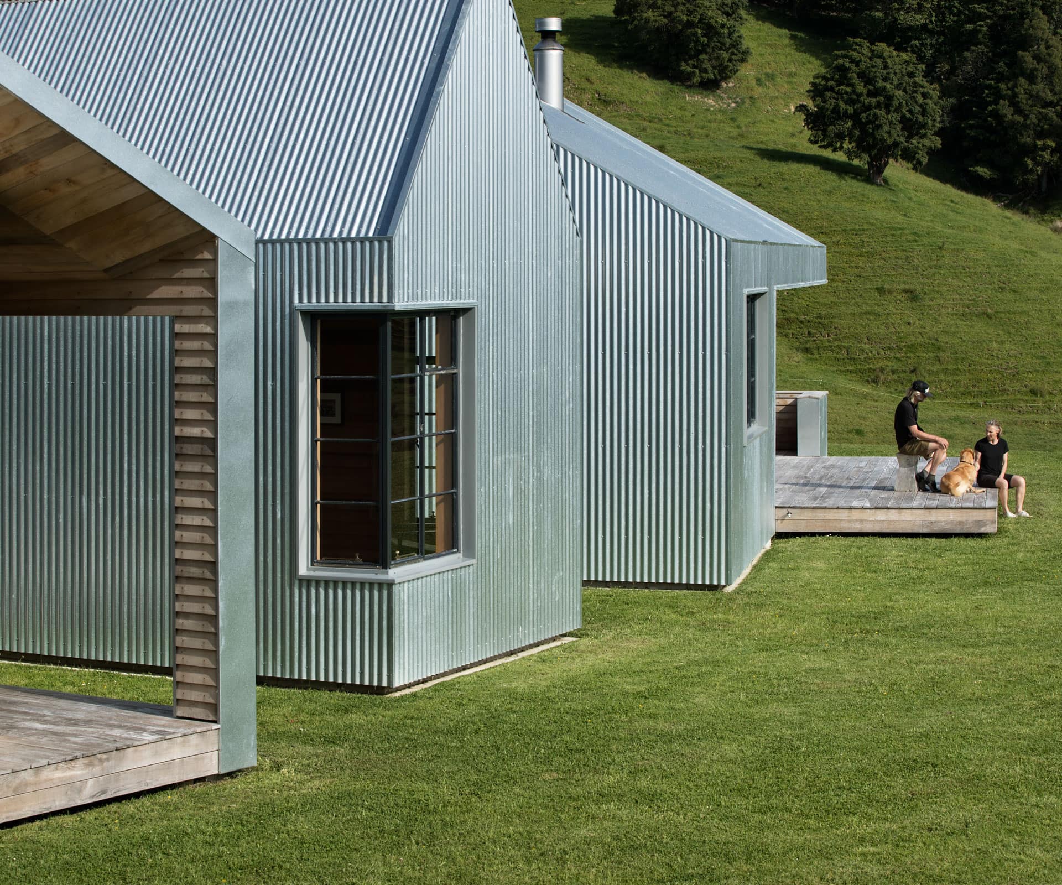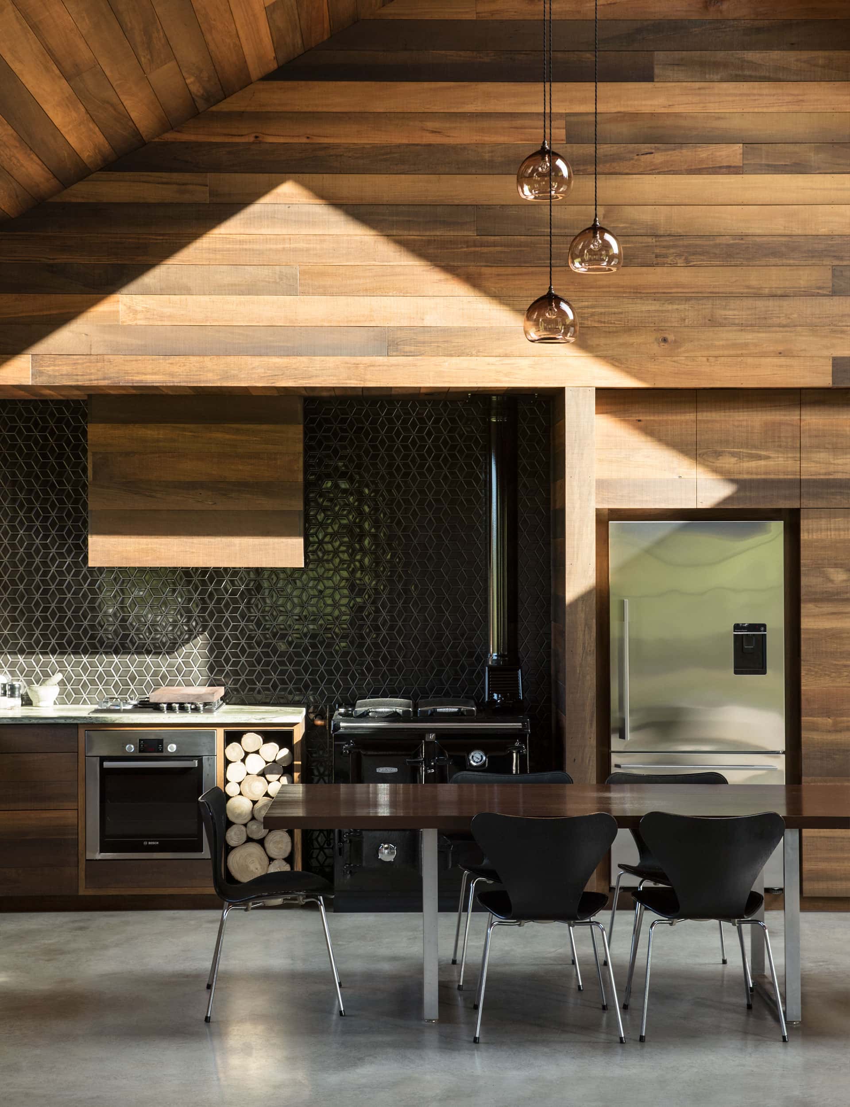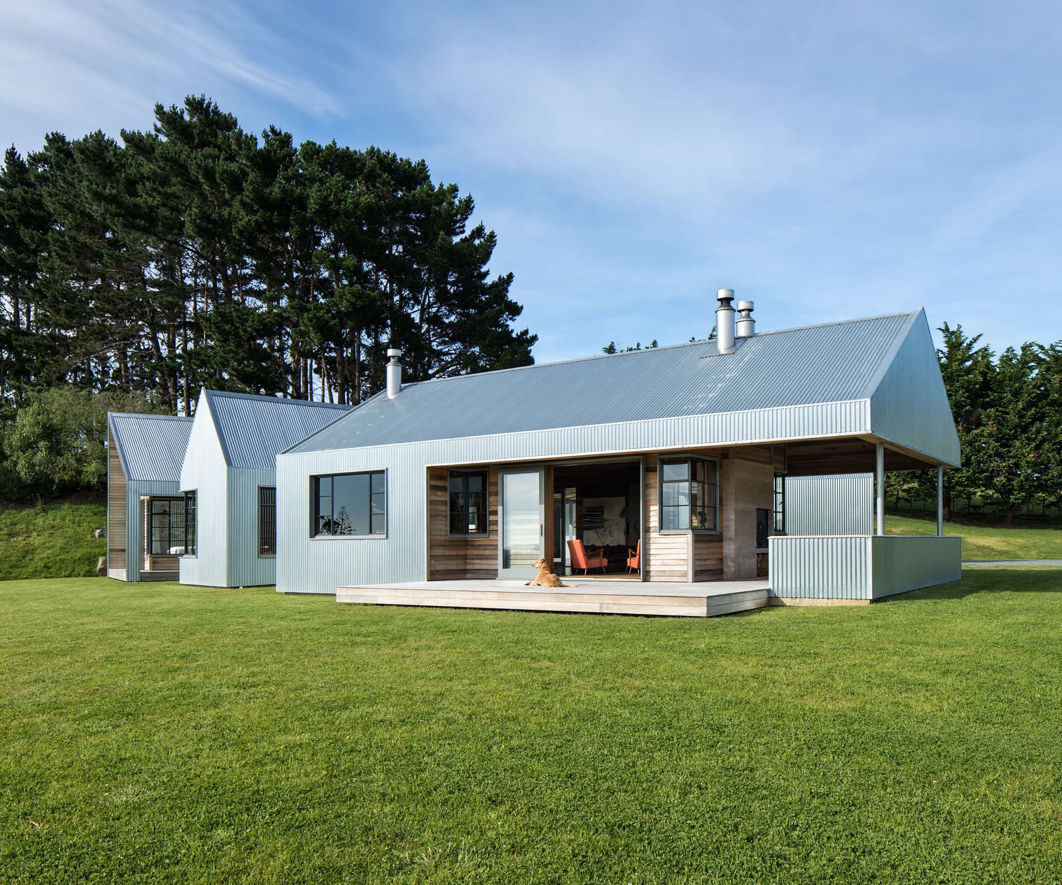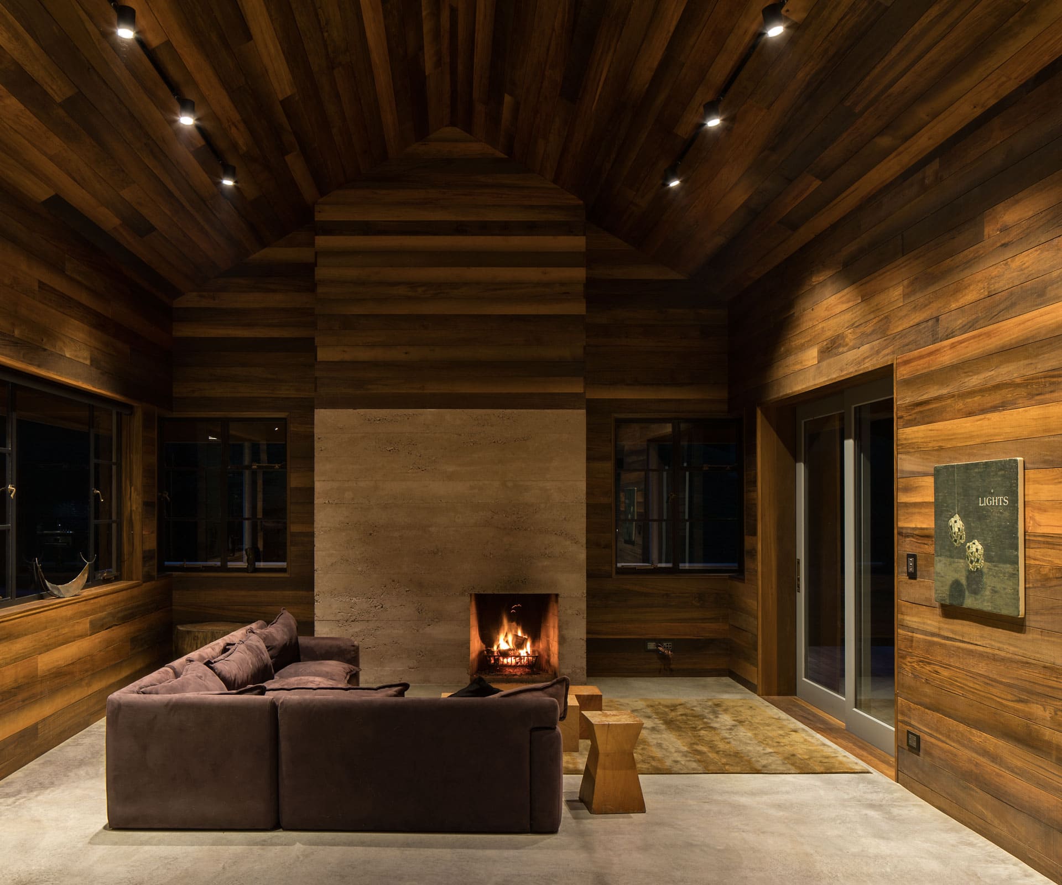Richly detailed and grand without ever being pretentious, it’s easy to see why Belinda George’s home won Best Retreat at the 2017 Home of the Year awards
[jwp-video n=”1″]
An award-winning home in Mahurangi has a distinct New Zealand feel
As Auckland expands, the small towns within commuting distance are being developed into suburban satellites, and once-rural communities are gradually merging with urban centres. But some pockets are changing faster than others and, for whatever reason, the State Highway One turn-off to Mahurangi West is usually passed by the traffic heading further north.
It’s here that architect Belinda George and her husband David White, a furniture maker, have designed and built a modern home inspired by traditional rural forms. “It’s a secret!” White says with a smile when I get there. “Don’t tell anyone. Everyone’s still streaming by on their way to Matakana!”

On a five-acre, east-facing slope with views of Mahurangi Inlet, the home is made up of four distinct buildings – a living area, Belinda’s studio, a main bedroom, and a combination of two bedrooms, a second bathroom, utilities and a garage.
Each building is united in its shed-like form, but each has its own proportions and angles. “I love that New Zealand vernacular,” George says about the x. “I love when you get a collection of buildings in a random, as-they’re-needed assemblage.”

“They’re all there for a reason,” White interjects. “They’re all quite different, and they all have their purposes.”
“The shape was dictated by either the function or the position relative to the other ones,” Belinda continues. “It was a really intuitive process, rather than being too logical.”
The house looks new but feels old, combining fresh, clean metal and contemporary finishes with historical forms and vintage detailing. The house is clad in ply but mostly wrapped in bright, shiny corrugated steel, hiding the gutters and downpipes, retaining the simple, utilitarian form that juxtaposes the modernist touch of the timber. On one level, it’s highly contemporary – even minimalist – but there’s precedent, too. “The best hay sheds don’t have any of the fiddly things,” says George. “So we just hid everything.”

In the 1800s, export logs in Northland moved through the rivers towards the Kaipara Harbour to be shipped to Australia and the United States. Some of them sank during transit, many of which remain underwater. Unlike swamp wood that may have been underwater for thousands of years, much of this timber has been underwater ‘only’ 150 or so years and it remains strong and consistent.
George and White were introduced to a farmer who scuba dives and, with consent from local iwi and government, finds sunken logs in the river, tagging them on the riverbed for retrieval when he needs them. Some of that timber features in their home – the exterior is totara; the living area is lined with rimu; the office is kahikatea, the bedroom is matai. The wood has been stained by the water or “pickled”, says White. It looks weathered, like it has been there, and will remain so, for centuries.

Timber isn’t the only component of the house salvaged from the past. In 1938, George’s grandfather – who trained as a draftsman in Scotland – built a house in Auckland’s Okahu Bay, importing its steel-framed windows from the United Kingdom. When the house was demolished about 15 years ago, George and White bought the joinery, all five-and-a-half tonnes of it, and put it in storage, waiting for an opportunity to restore and use it.
The couple also has a history with the land. George’s father lives nearby, in a house she designed, and she’s been coming to the area for nearly 40 years. It wasn’t far from here that she and White went horse riding together on a date, early on in their courtship. For Belinda, the project wasn’t just an opportunity to finally design a home for her family, but to collaborate with White, who built much of the interior. “David left me to come up with the conceptual framework and then got involved at a more material, detailed level,” she says.
[gallery_link num_photos=”19″ media=”https://homemagazine.nz/wp-content/uploads/2017/04/img12-3.jpg” link=”/inside-homes/home-features/belinda-george-award-winning-home” title=”See more of architect Belinda George’s award winning home”]
“We appreciate a similar aesthetic, which is about simplicity and beauty and honesty. We were always about doing things that were robust. We really enjoyed making the most of each other’s skills. I spend all my time designing things for other people and it felt like a complete indulgence to be able to expend that energy on myself and my family. I realised that this is my own house and I get to do what I am interested in. The idea of using this vernacular made me smile. This is what I love.”
The couple was hands-on when they could be during the build: they sanded, arrised and oiled all the timber – 3000 metres of it. They both drove the compactor and laid all the paving stones around the property – with the help of the local postie and his digger.
At the foot of the hill is White’s workshop, housed in an old dairy factory that was built in 1900 from clay and lime. Among other uses, it was one of the first dairy co-ops in New Zealand, a local meeting place, storage for the local post office and a telephone exchange.
As an homage to the construction of the barn, George, White and their two teenage children, built the fireplace with clay, white cement and crushed brick. “It’s the greatest thing, if you can build your own home and enjoy it,” White says. “I kick myself every day. I get to make really nice things, but this is the best thing I’ve ever made.”
“It was a joy,” says George. “And we get to live in it.”
Words by: Henry Oliver. Photography by: Simon Devitt. Video by: Georgia Bramley
[related_articles post1=”66186″ post2=”68411″]





