An expat New Zealander and her husband bring together Māori artefacts and contemporary art in a classic 1970s Connecticut lake house
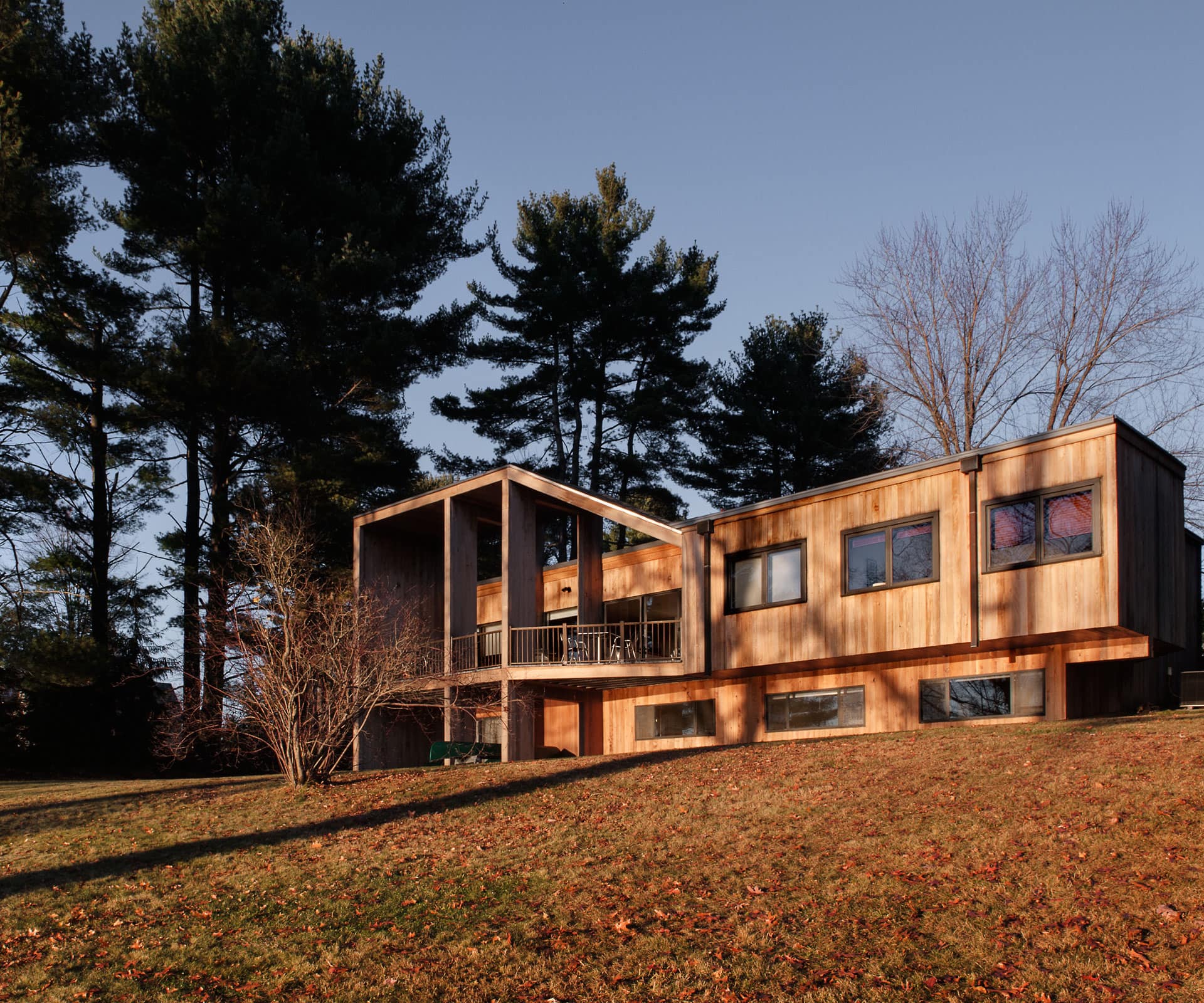
How an impressive collection of Maori art ended up in a Connecticut home
Leafy, pastoral and populated with gracious Victorian-era buildings, the small, quiet town of Salisbury in north-west Connecticut has historic credentials dating back to the mid-1700s, and is known for being the home of America’s first public library. Life in its adjacent village of Lakeville is oriented around the 143-hectare Wononscopomuc Lake: boating and swimming at The Grove, the town’s private beach, in summer; cross-country skiing and snowshoeing in winter.
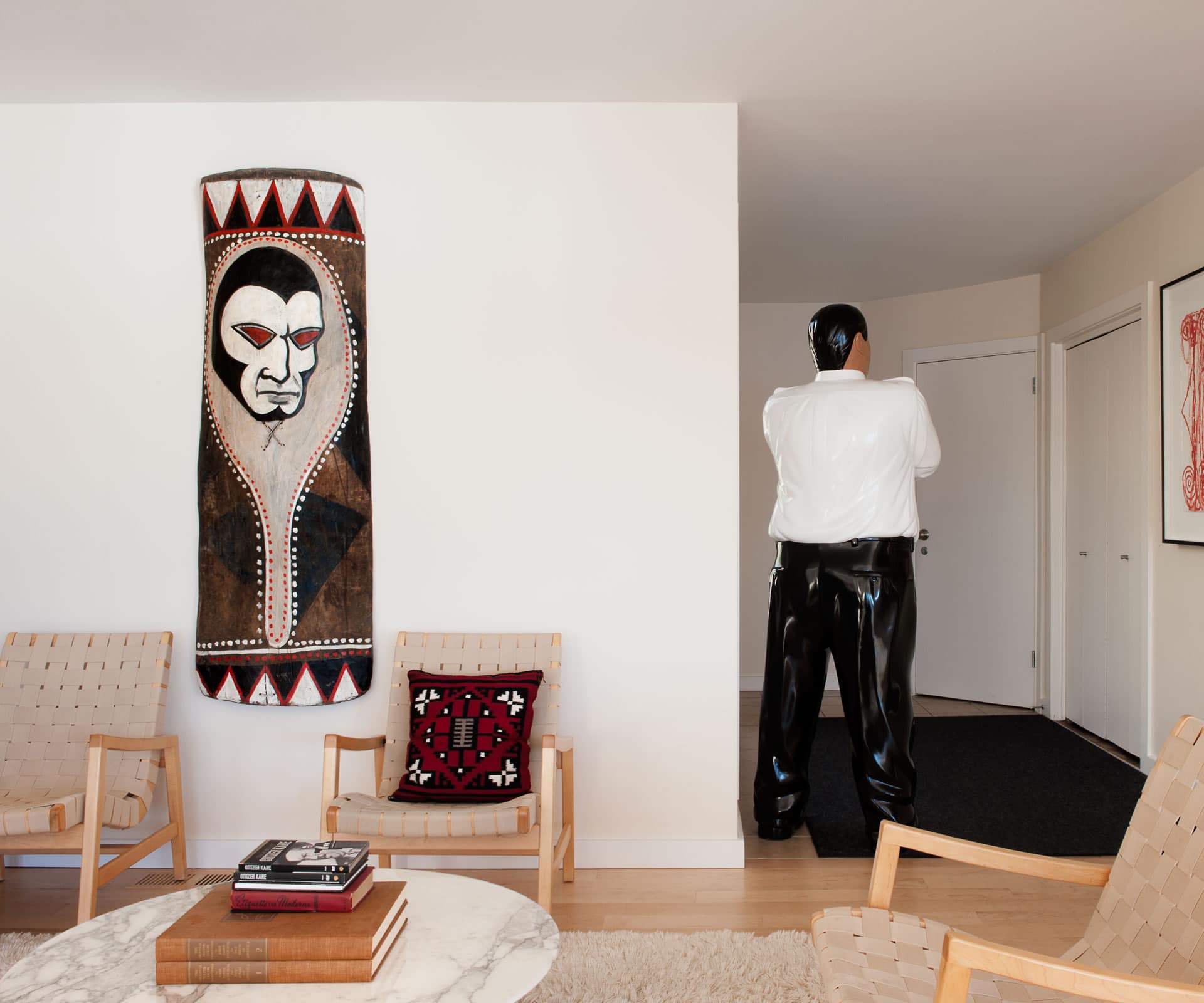
In other words, it’s not the first place you’d expect to be greeted at the front door by Michael Parekowhai’s burly security guard, ‘Kapa haka (Pakaka)’, who towers over visitors to Cathy and Bob Shyer’s home.
However, this lakeside holiday house is hardly typical of quaint Connecticut either. Designed in 1970 by American architect Peter Bohlin for a member of his own family, it’s a piece of an unlikely architectural lineage that later developed into his studio’s award-winning designs for more than 30 Apple flagship stores around the world, including the tech giant’s now-iconic landmark glass block on Fifth Avenue, New York.
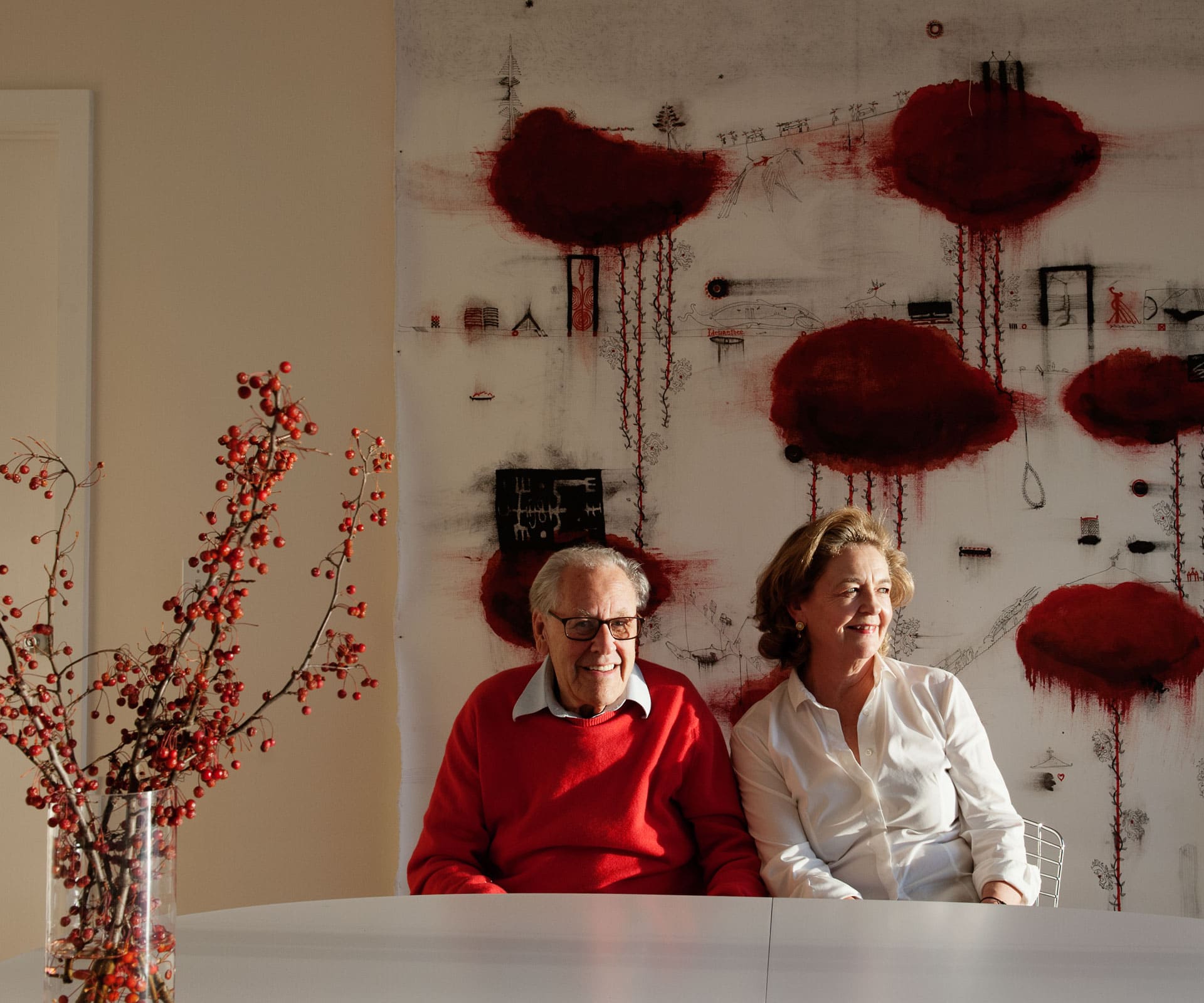
From its street and side elevations, the house has a low-slung, almost monolithic presence with few windows, shaped like a couple of long, timber-clad containers stacked atop one another, and fitting closely into the deceptively small, lightly wooded site it inhabits. To the rear, there’s a small, almost-enclosed low-maintenance kitchen garden with pots of basil and a trellis of honeysuckle that attracts hummingbirds; it gets so hot out here in summer that the previous owners nicknamed it ‘Florida’.
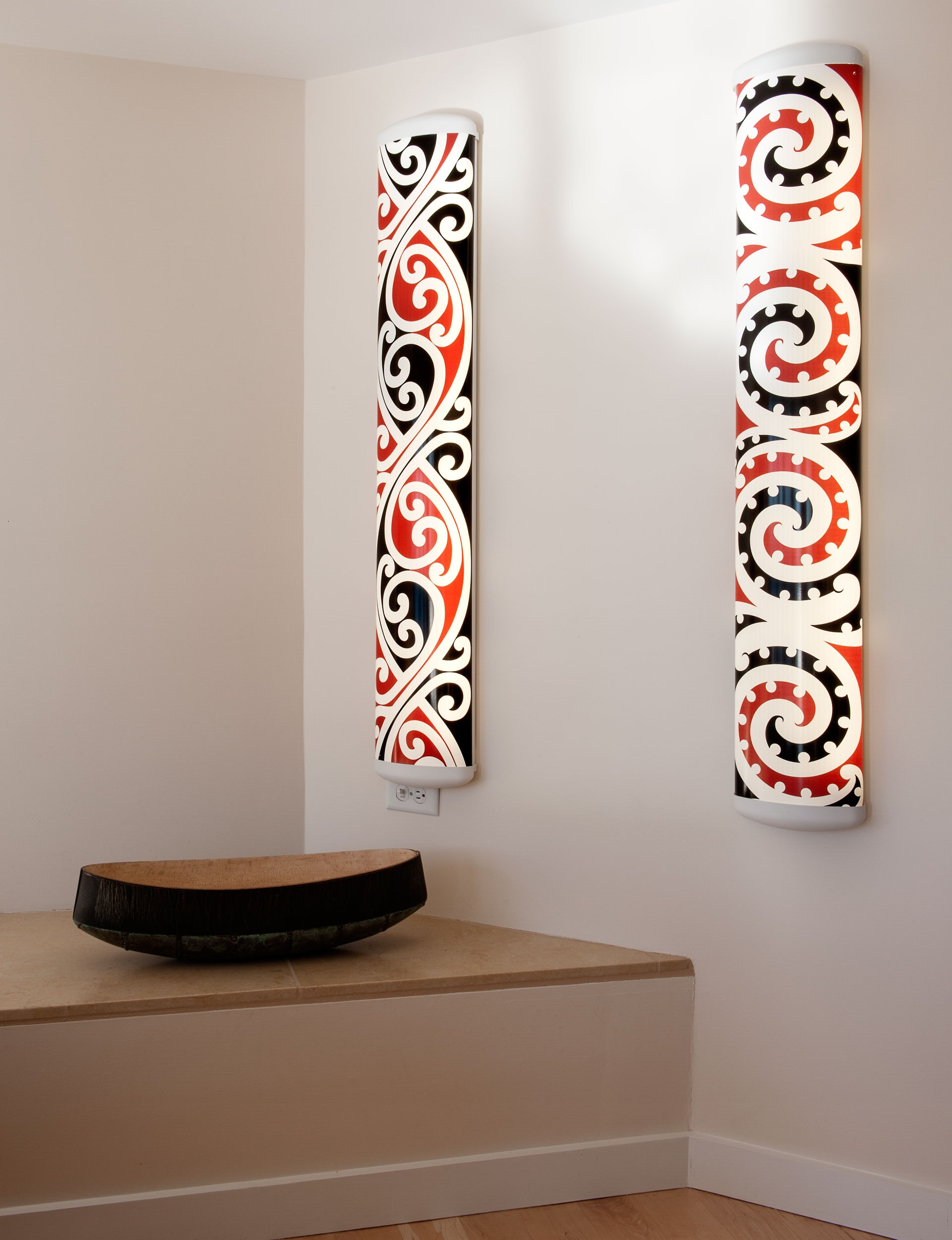
However, once inside, there’s no suggestion that the property’s boundaries are anything but expansive. Banks of windows run the full width of both upper and lower floors along the lake-facing side of the house, and the architecture – particularly the soaring, wood-lined sheltering structure over the deck – channels the view out over the wide and uninterrupted waters of Lake Wononscopomuc, which lies at the foot of the sloping lawn below. A rustic private jetty gives easy access to the water, with the beach and friends a short paddleboard or kayak away.
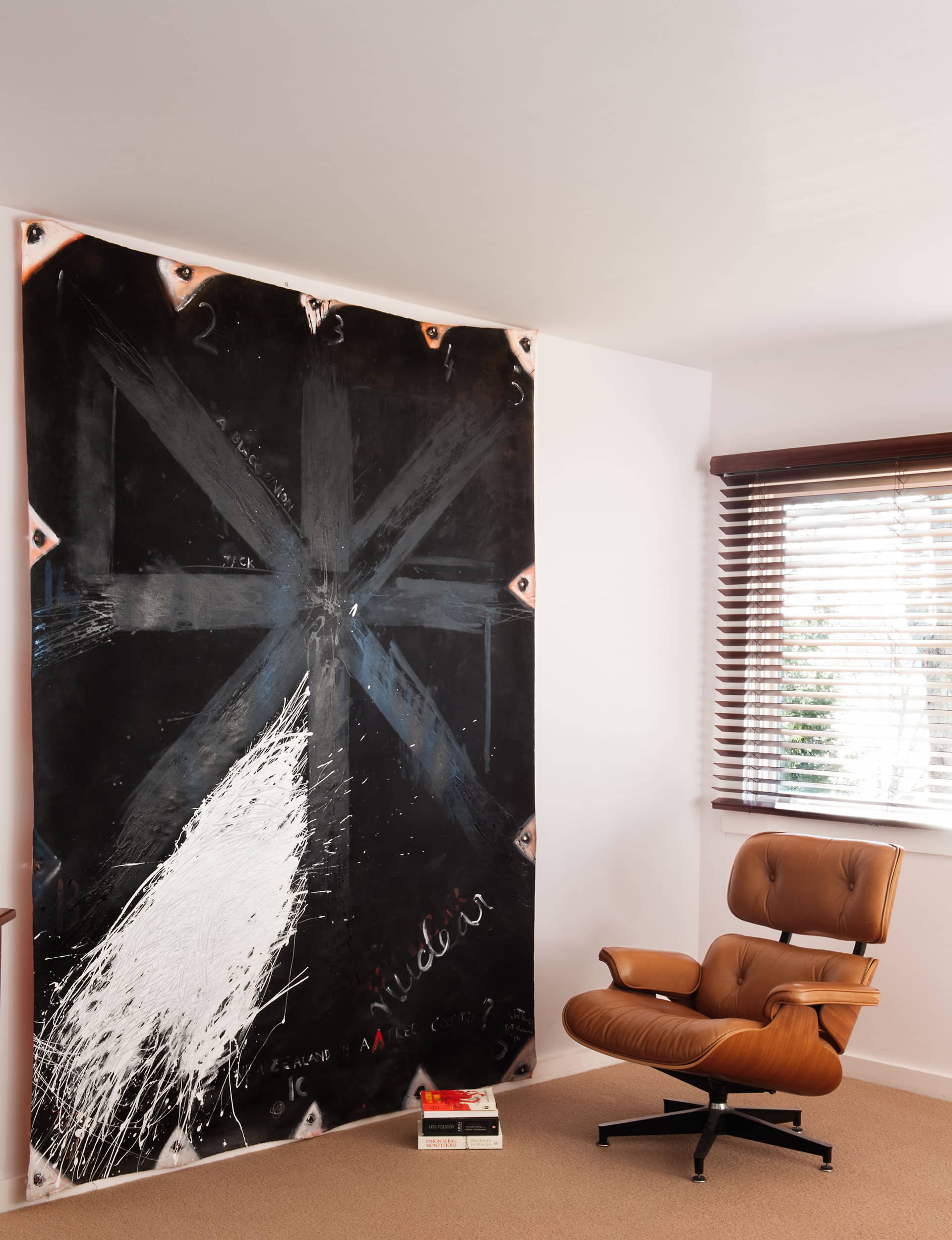
For the Shyers, who first came to see the house 18 years ago when the interior decoration consisted of an incongruous green shag-pile carpet and a pink-painted bedroom, the views were the major attraction. “What sold the house to me is the way it captured and framed the view. Every room faces the water, and we eat out on the deck from May to September,” says Cathy, a New Zealand expat who married Bob, a native New Yorker, in 1993 after meeting on a business trip to California.
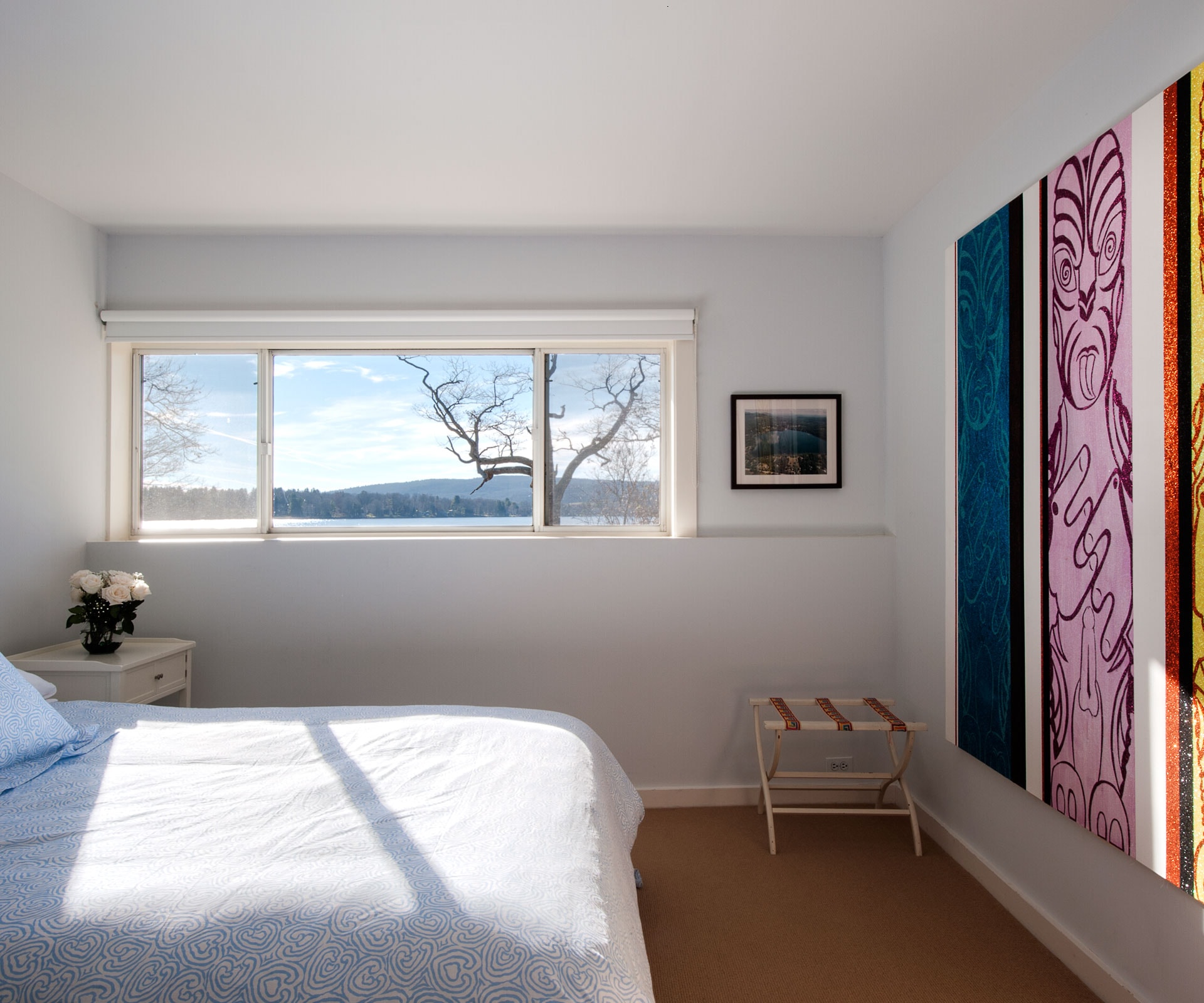
The couple has an apartment in Manhattan, but they spend much of the summer at the lake house, which is home to an art collection from New Zealand, Asia and the Pacific. “Bob got very interested in New Zealand, and especially Māori art,” says Cathy, indicating the tukutuku panel, which was originally a gift to the US ambassador. Her favourite piece is the wall-sized Hotere in the bedroom: “A beautiful painting to wake up to.”
It took five visits to the house before the couple was sure they could, with some tweaks, make it work for a family (their daughter, Elizabeth, was two when they purchased the house). The first step was to remodel the breakfast room to become another bathroom and to give the kitchen an open floor plan. Minor adjustments in the garage allowed the sporty family somewhere to leave their damp beach towels and ski gear.
[gallery_link num_photos=”11″ media=”https://www.homemagazine.nz/wp-content/uploads/2017/10/shore9.jpg” link=”/real-homes/home-tours/architect-peter-bohlin-conneticut-house” title=”See more of the lake house here”]
“I asked around a bit and then called a local architect, Sam Posey, who had a sensitivity to contemporary houses,” says Cathy. “He apologised and said he was too busy with a new project – but he was astounded to find we had a Peter Bohlin house, because it turned out he’d been an architecture student of Bohlin’s work. He told me he’d be over in 45 minutes, with a book on Bohlin’s work.”
Today, the house works perfectly as the low-maintenance property they first imagined. When it’s just the couple and Elizabeth, they can live completely upstairs, but there are another three bedrooms and a bathroom downstairs for guests, as well as a separate living space that gives out to the lawn. After renovating, they simply painted the interiors white, installed their art collection and moved in.
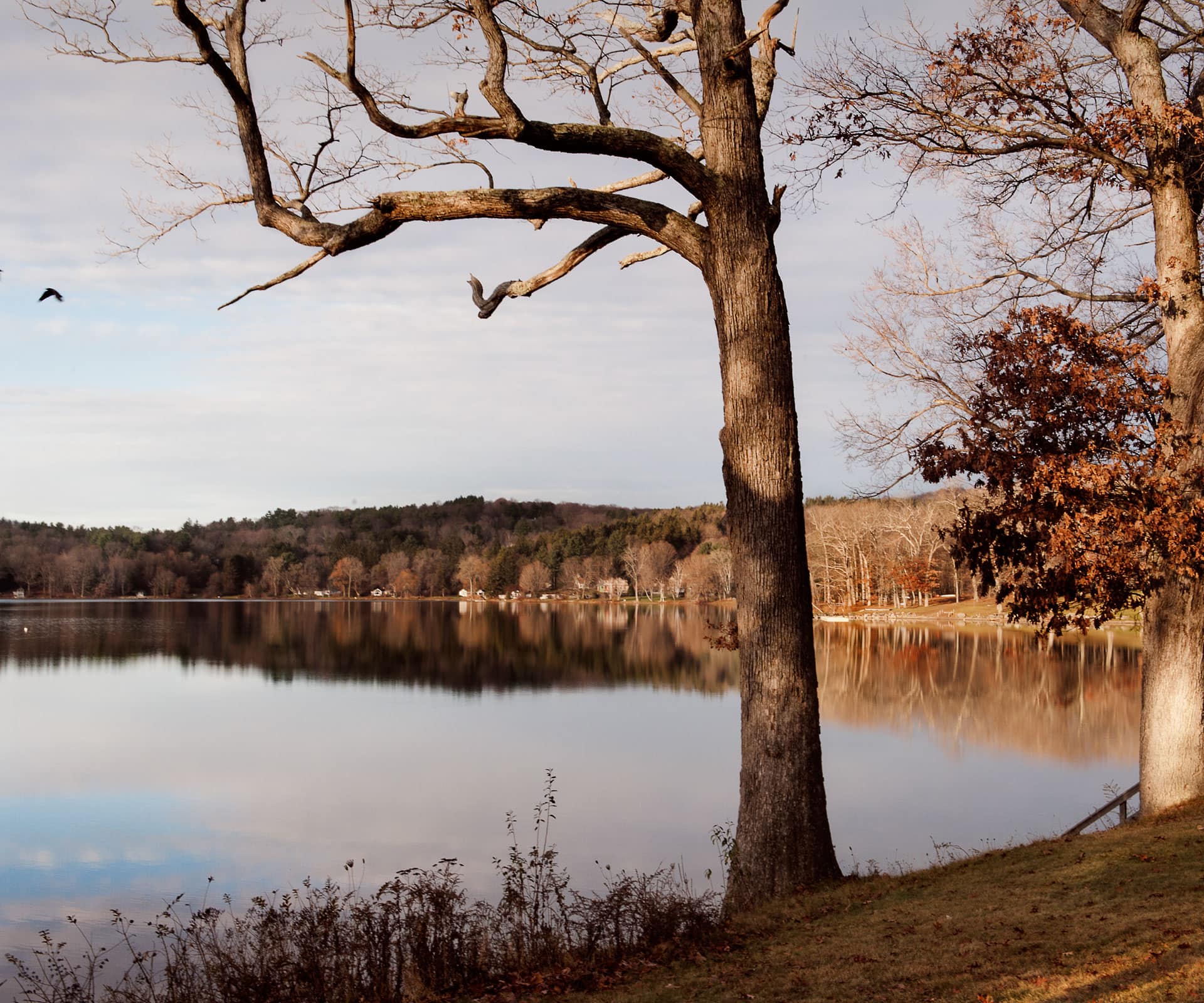
Cathy now volunteers and sits on many local boards, including the Lake Association, and has been staggered by the community spirit and wealth of outdoor activities offered by the local area. “Everyone’s shoulders drop a couple of inches when we arrive from NYC,” says Cathy. “Because we live in the city, I missed the water and just wanted light, the views, the sunsets. Being able to get out on the water is everything.”

Words by: Sam Eichblatt. Photography by: Emily Andrews.
[related_articles post1=”72708″ post2=”73951″]




