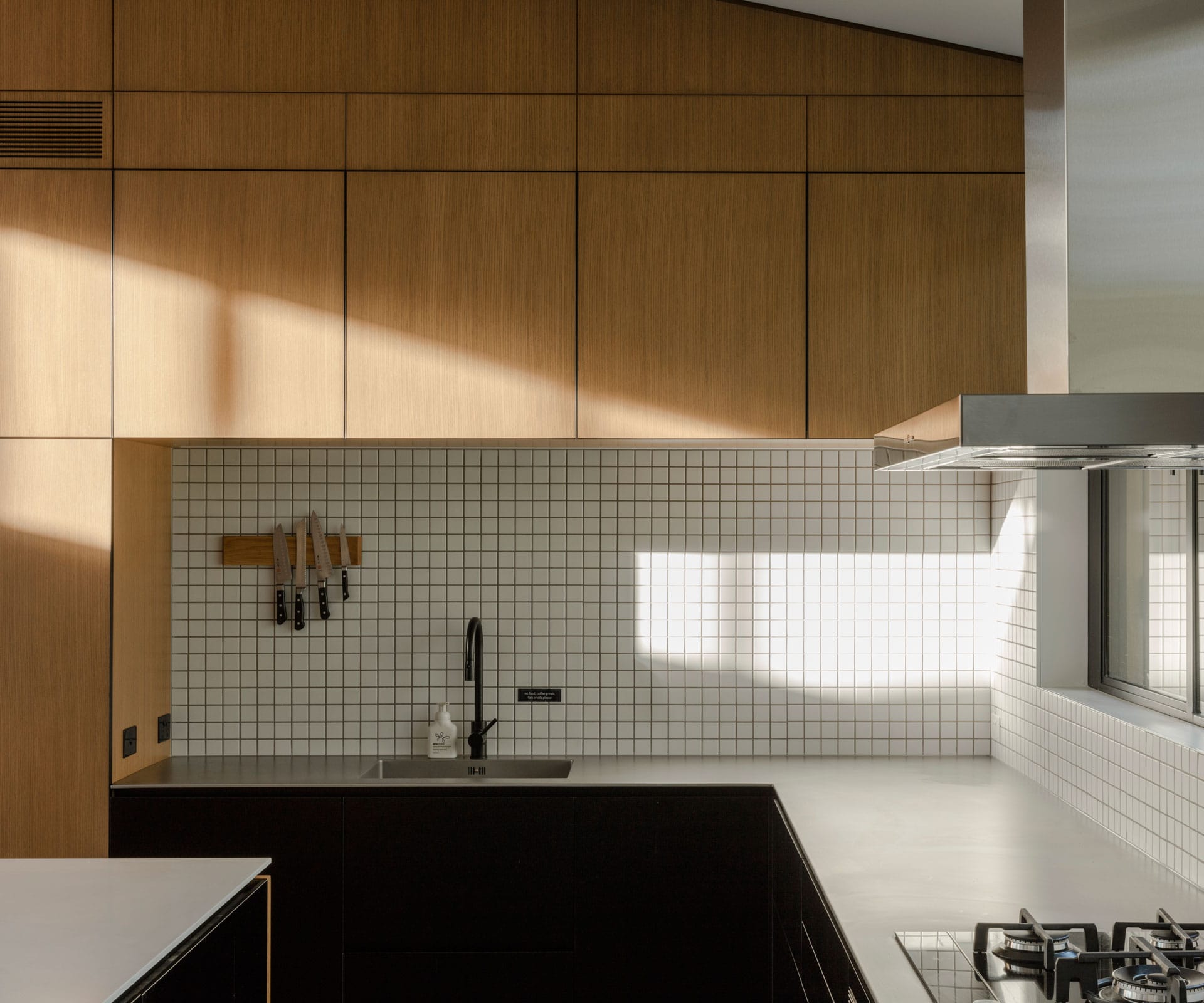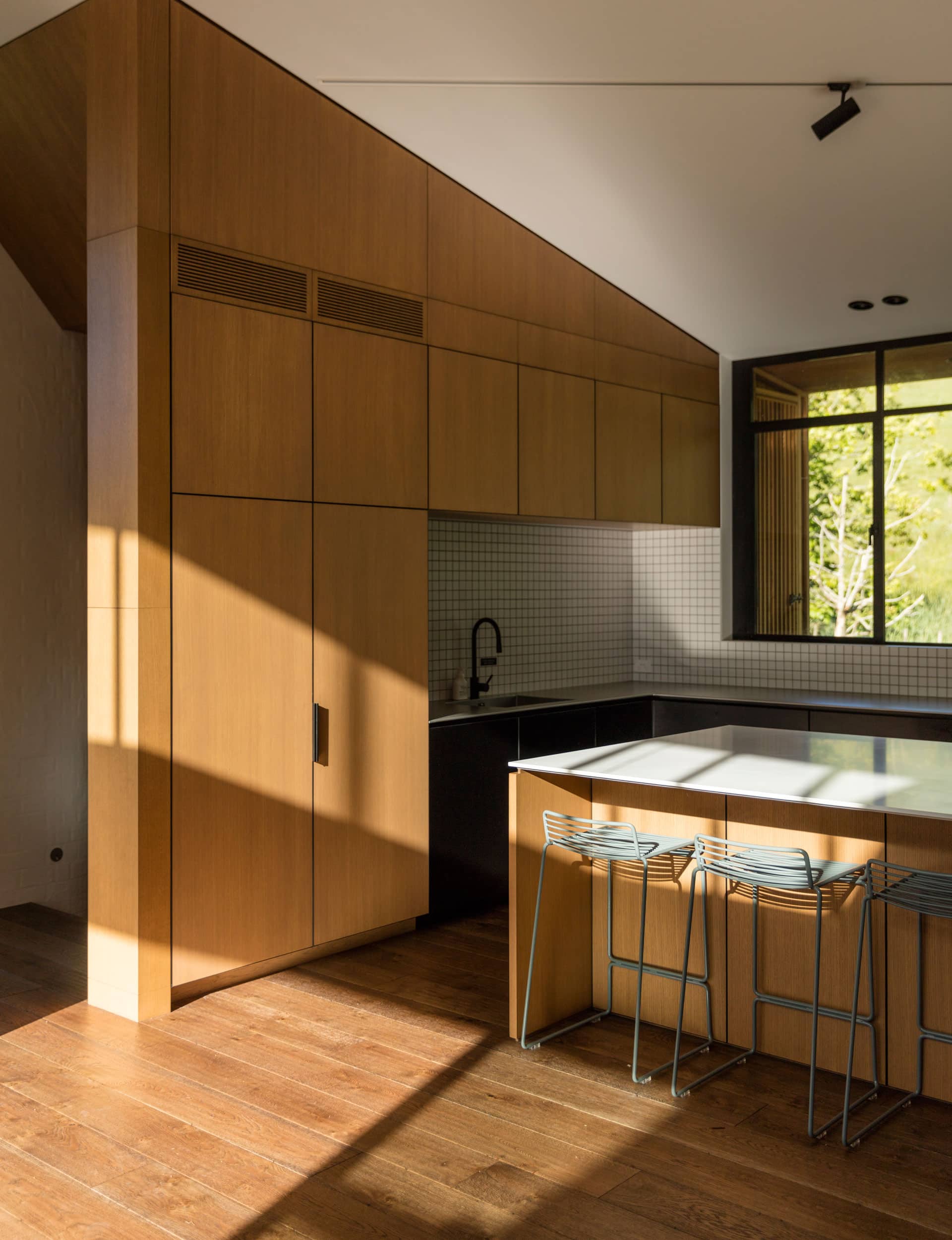A passionate cook gets room to move and create in his new kitchen in Matakana. Architect Dom Glamuzina answers our questions about the design process

This Matakana kitchen is commercial in size and social in style
Architect: Glamuzina Architects with Paterson Architecture Collective
Interiors: Tomi Williams, Indigo Design
Location: Matakana
Brief: A cook’s kitchen that’s close to commercial in scale.
Entertaining and eating were at the heart of the brief. How does this kitchen meet the client’s requirements?
Dom Glamuzina, architect: The kitchen was premised as a workspace that could enable the client’s passion for food. Its central, open-plan position within the house affords constant interaction with guests.
Was the kitchen always in this spot?
It was always along the eastern elevation. The location highlights its importance as a pivotal space in the house from which the client can oversee the children’s play room, dining area and outdoor courtyard.
It’s a big house with flowing spaces. How did you define the kitchen?
The kitchen is defined as an alcove of oak paneling and an island as you enter the main living space. The large window to the east defines a framed view as a counterpoint to the more expansive views to the north-west.

How does the kitchen fit with the rest of the interior in terms of materials?
The oak cabinetry is framed with a fine black steel edge, which is referenced and pulled apart in the adjacent dining-room cabinet. The steel edge becomes a larger exposed frame with smaller oak infill panels. The oak in the kitchen also wraps around the corner, descending into the snug, and is seen again in the ceiling panels of the snug.
The layout is almost commercial in scale. What happens where and why?
The kitchen was meticulously scrutinised and critiqued by the client to enable an efficient and productive workspace that could handle producing food at a more intense scale than your average kitchen. The island becomes a large-scale surface for preparation, with the sink demoted to the edge. The island becomes more like a large butcher’s block, with seating to observe the cook’s working method.
How does the scullery fit into the way the kitchen works?
It becomes another space for production and cleaning – it can hide mess, but also add mystery to the production. The scullery connects to the laundry and the back door to create a convenient axis of service at the edge of the house.
Photography by: Sam Hartnett.
[gallery_link num_photos=”1″ media=”https://homemagazine.nz/wp-content/uploads/2017/04/img3-12-750×625.jpg” link=”/inside-homes/home-features/matakana-retreat-reimagines-rural-living” title=”Check out the rest of this home here”]
[related_articles post1=”70400″ post2=”67153″]




