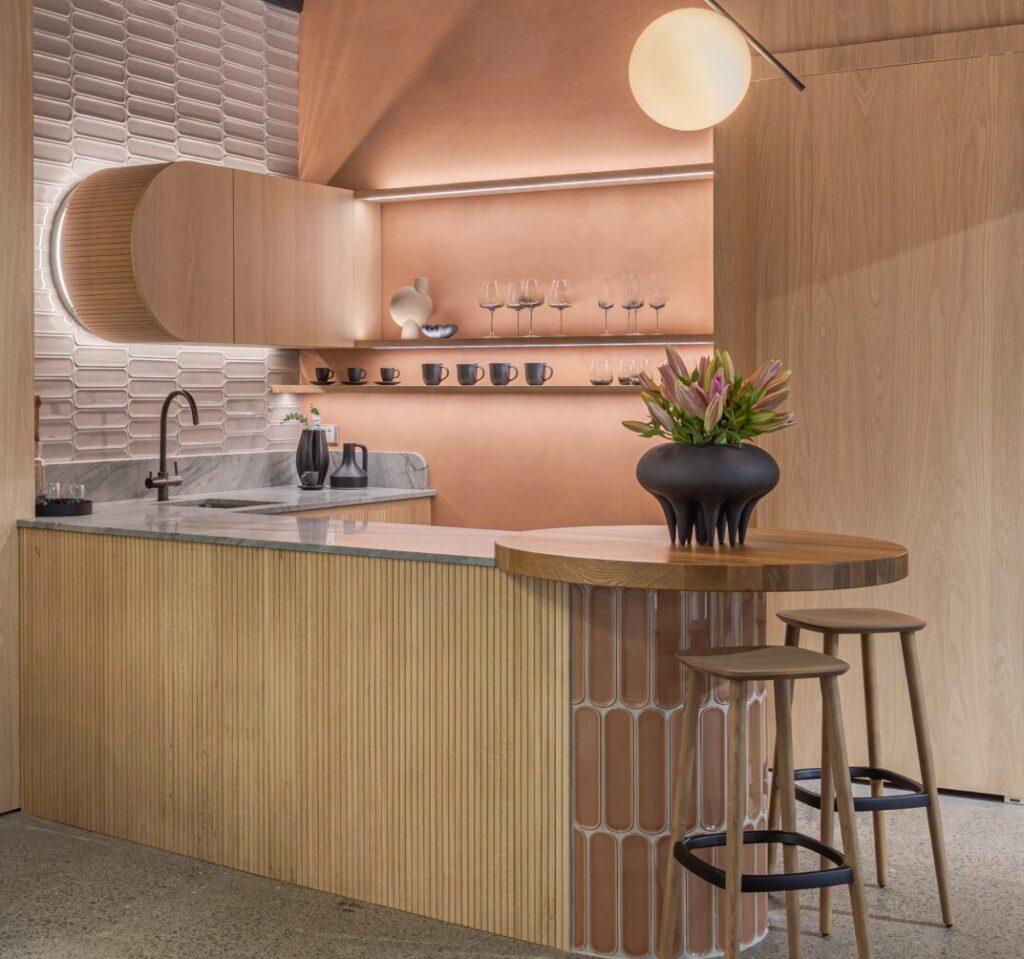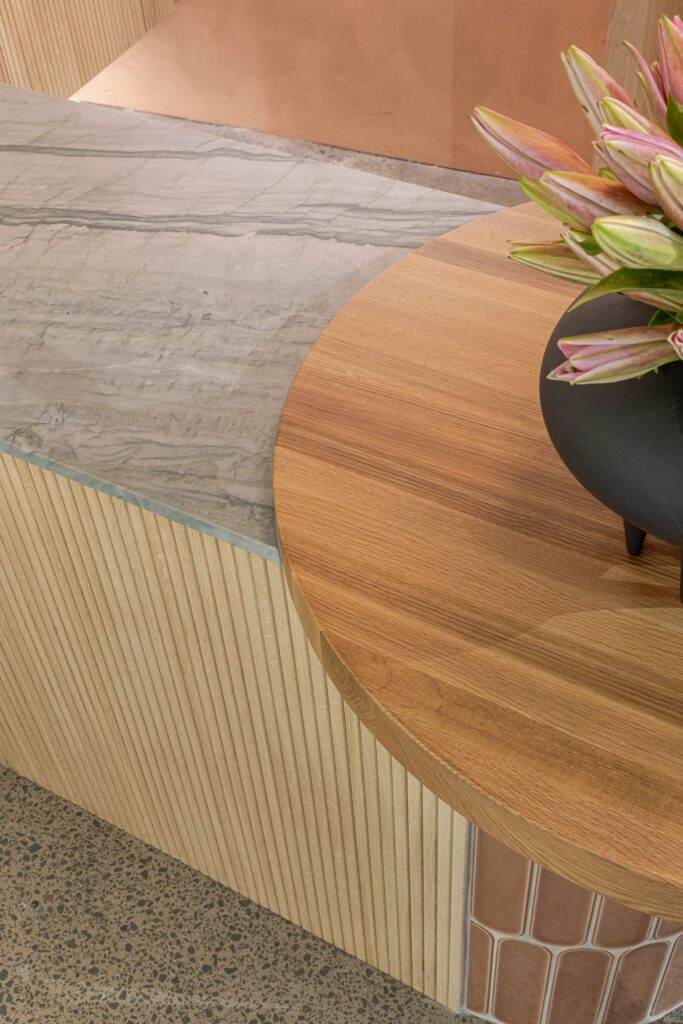Using natural stone as a starting point, this kitchen design evolved organically in an intricate interplay of tonal pairings and layered textures, echoing each other in playful formations.

Set within the Plumbline showroom in Newmarket, the brief called for a kitchen that felt distinctly residential, luxurious, and inspiring. It needed to stand apart from the more conventional showroom context, both in materiality and mood, and offer a sense of softness not typically associated with display spaces.
“Because the floor was exposed aggregate, we wanted to reference that gently,” explains designer Kelly Gammie of Rarebirds Interiors. The first decision was the stone: Catarina, a honed quartzite from CDK Stone. “The slab we selected had a beautiful mix of colours and veining — soft terracotta, greys, and subtle blue undertones — which allowed us to anchor the rest of the palette. The cool grey also paired really well with the aggregate floor.”

To draw out the warm terracotta tones, pill-shaped tiles in a rich toffee hue were introduced, complemented by a rear wall finished in a textured Aalto Paint render — a soft ochre with a trace of pink. “What I love about this stone is that it naturally leans into a cool palette, but the veining lets us build warmth and richness around it. It pairs beautifully with timber — each material enhancing the tactility of the other. The curved stone upstand allowed us to bring the veining onto the vertical plane too, which really elevates the composition.”
Curved wall-hung cabinetry, a spherical pendant overhead, and a circular oak tabletop bring a sense of biophilic dynamism — sculptural bookends to the inviting drama of the stone within.




