The 2024 Alt & Reno Home of the Year | Maungarāhiri by Scarlet Architects
An enduring and collaborative client–architect relationship brings out the best in a renovation.
Architecture has the power to convey many messages, and this renovated 1920s home is full of articulate expression. At its entrance, the past speaks in tandem with the present; a hipped roof conveys a sense of timelessness, a glazed porch extends a generous welcome. Much more is communicated within the thoroughly resolved family home.
The third project undertaken for the client by Lindley Naismith of Scarlet Architects, its success speaks to the history of their professional collaboration, which began more than 20 years ago. At the time of the initial project, the client’s oldest child was a toddler and the youngest was yet to be born. Many years later, with four children grown and grandchildren on the way, the client wanted to take the next step into a home that could be a base for extended family and provide an age-in-place solution.
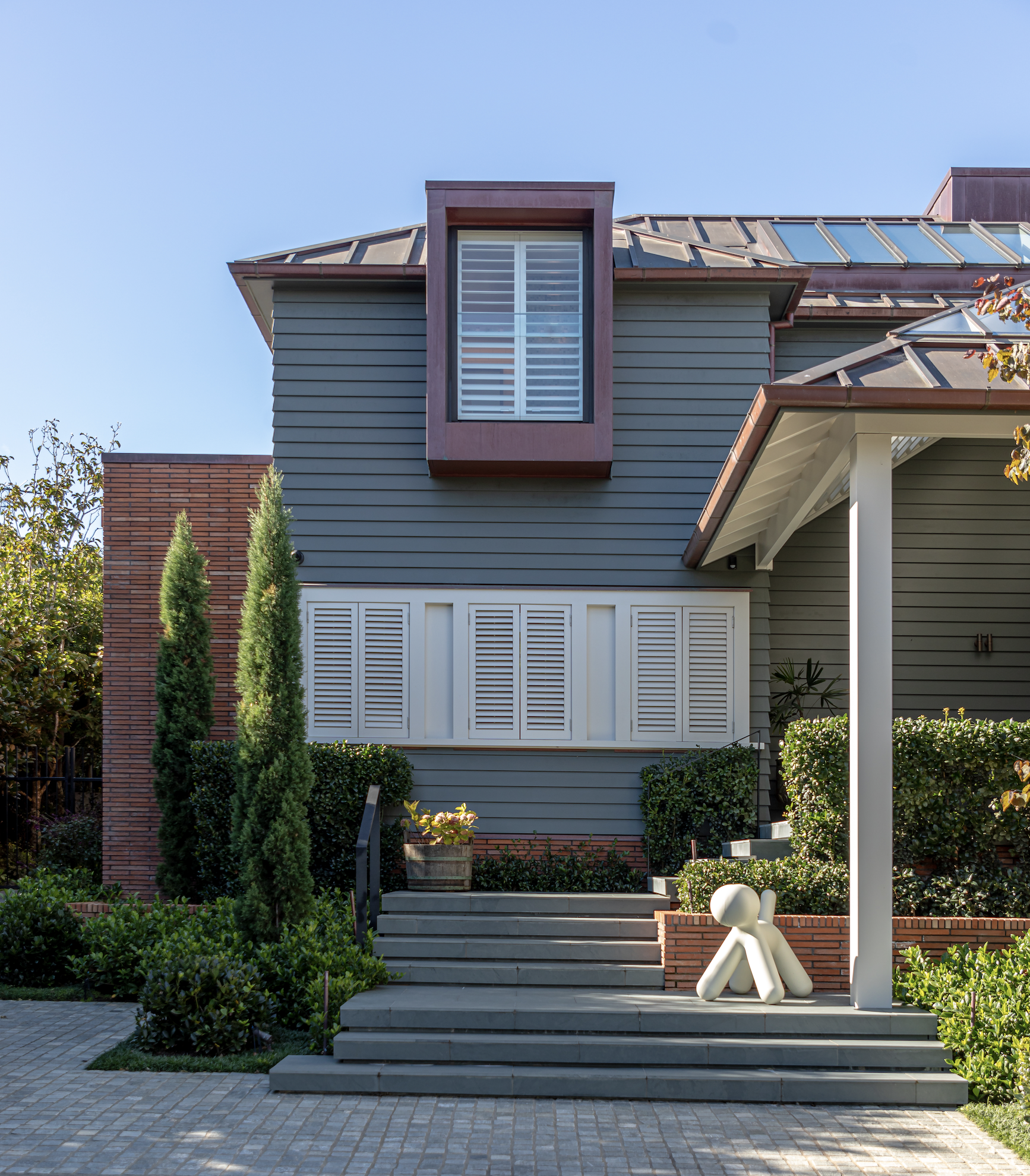
The family had previously lived in a Gummer and Ford house, a large property in acreage and amenity, for which Scarlet Architects had designed an extensive renovation. The latest project, designed to accommodate the next stage of the clients’ lives, required more compact living and less maintenance, while still providing plenty of amenity.
When the clients found this 1930s house in the Arts and Crafts style (architect unknown) — bordering a former scoria quarry in Remuera, with panoramic views to Rangitoto and five other volcanic cones, they called Lindley. With an extremely limited time frame and little information to go on before the property went to auction, the architects drew up plans to scope its potential.
“The initial challenge was to see how the existing house could accommodate quite a lot of extra programme — multiple bedrooms, bathrooms, living rooms, a large outdoor space, and a swimming pool.
All of that was still required but within a much smaller property [than previously] — one that posed its own set of design challenges,” says Lindley.
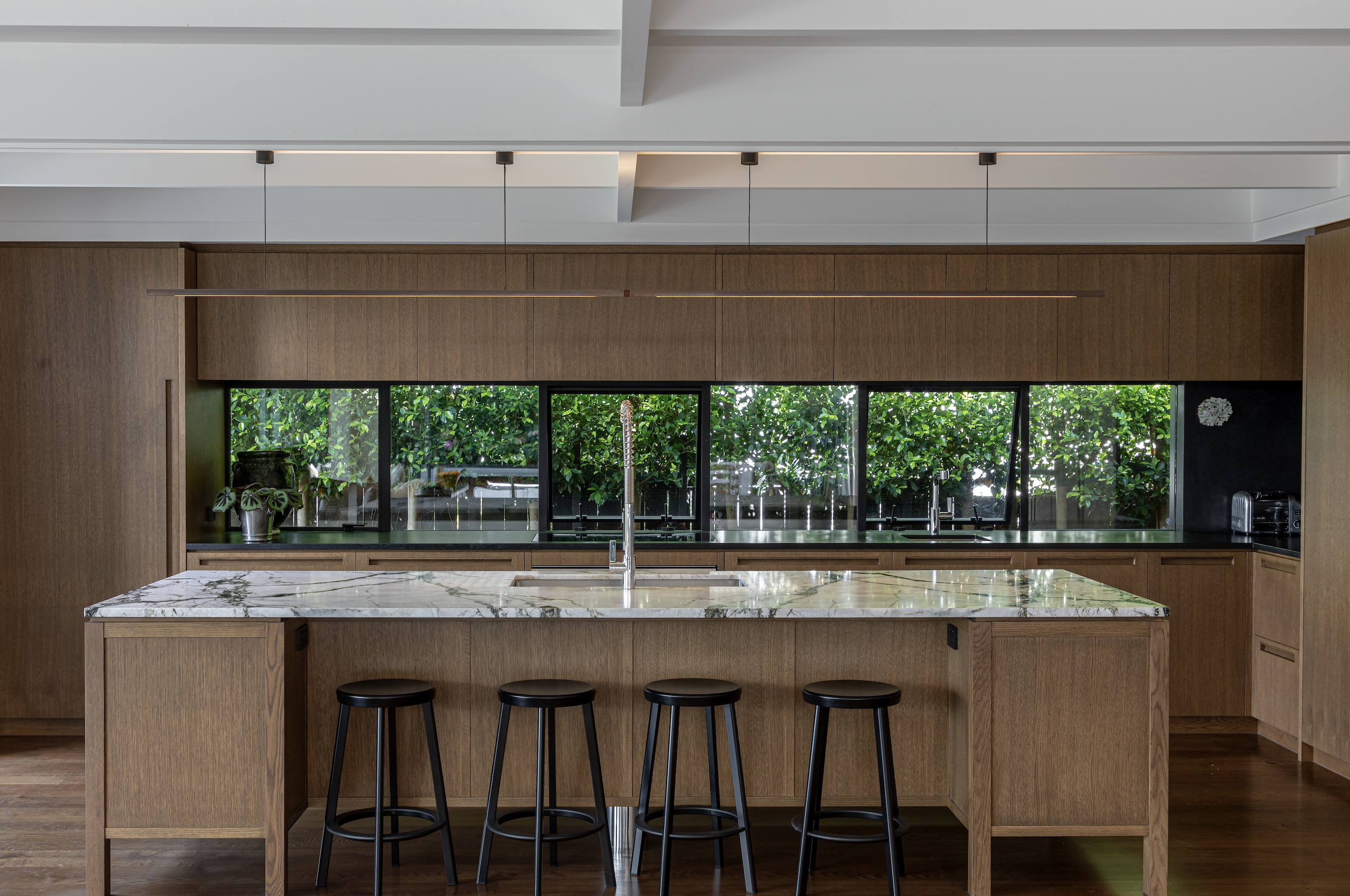
Scarlet Architects has long been a proponent of reuse and adaptation over demolition — well before those words became sustainability buzzwords.
“When we’re presented with an alteration project that could be a new house, we like to examine the quality of the original house,” explains Lindley. “Our starting point is not to throw away something that’s decent, especially something that is part of the cultural heritage of the neighbourhood — there was a lot of action around this space in the ’70s, of course — and we are pleased to say it has since become an environmentally sustainable approach.”
Those adaptive objectives were applied here, and several key design manoeuvres were employed to ensure the desired amenities to nurture the residents.
Remodelling the upper level and relocating the stairway unlocked the home’s potential. Previously, upon entering the house, passage into the main living areas was inhibited by the staircase. Now, with it tucked to the side of the entrance, circulation revolves around it.
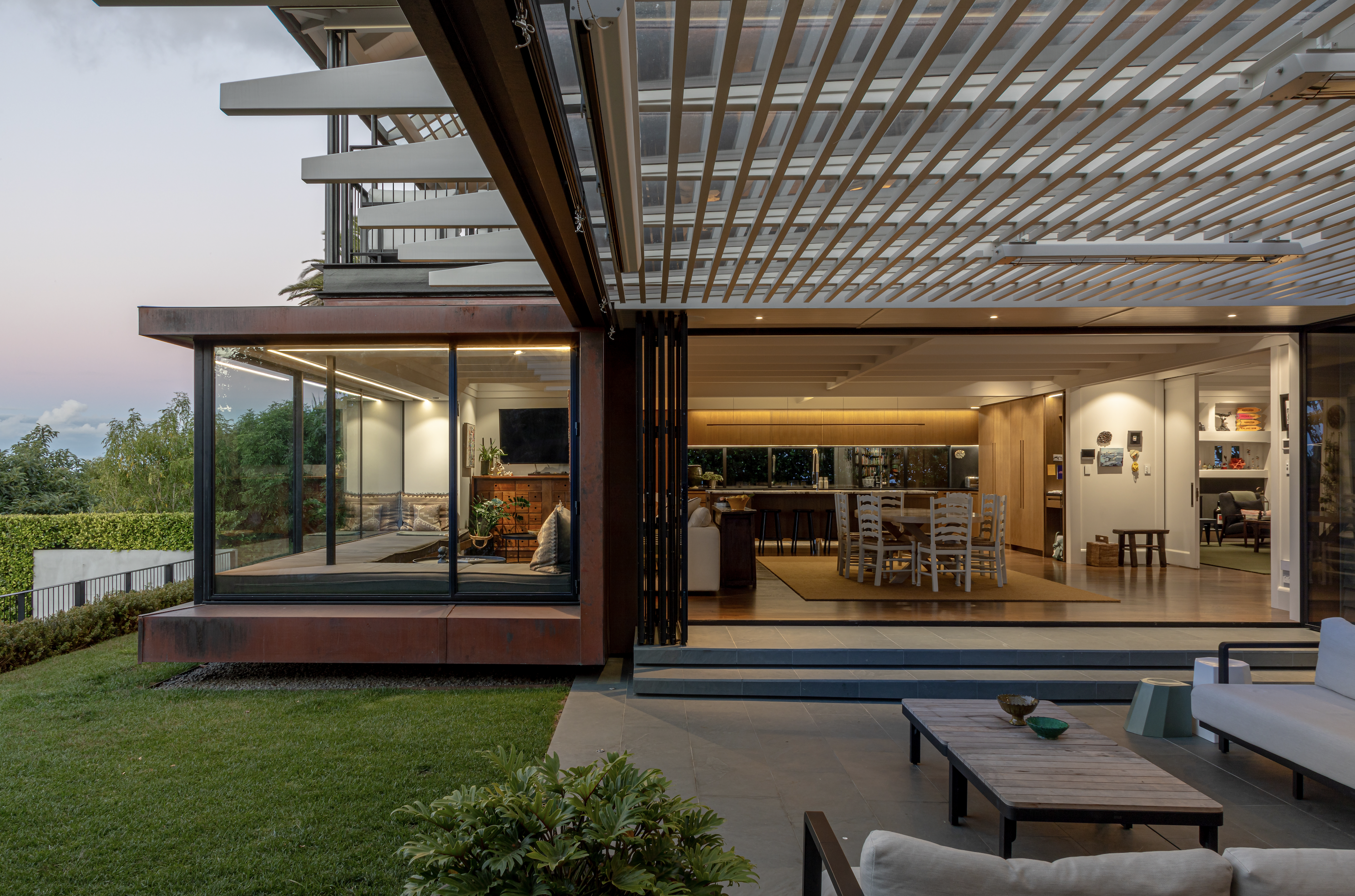
“We were also interested in the drama that a staircase creates, which we enjoyed playing with,” says Lindley. The stair has become the home’s pivot point, and fulfils the client’s desire to have the two storeys connected. “It is very open with the void so that, even when you’re upstairs, you’re still connected to the living spaces.”
Wrapped in copper, the roof was also a significant design move. Striking from the exterior with its dormer windows, it also has a ‘light chimney’ — a copper-clad skylight that draws light into the double-height central stair and galleries.
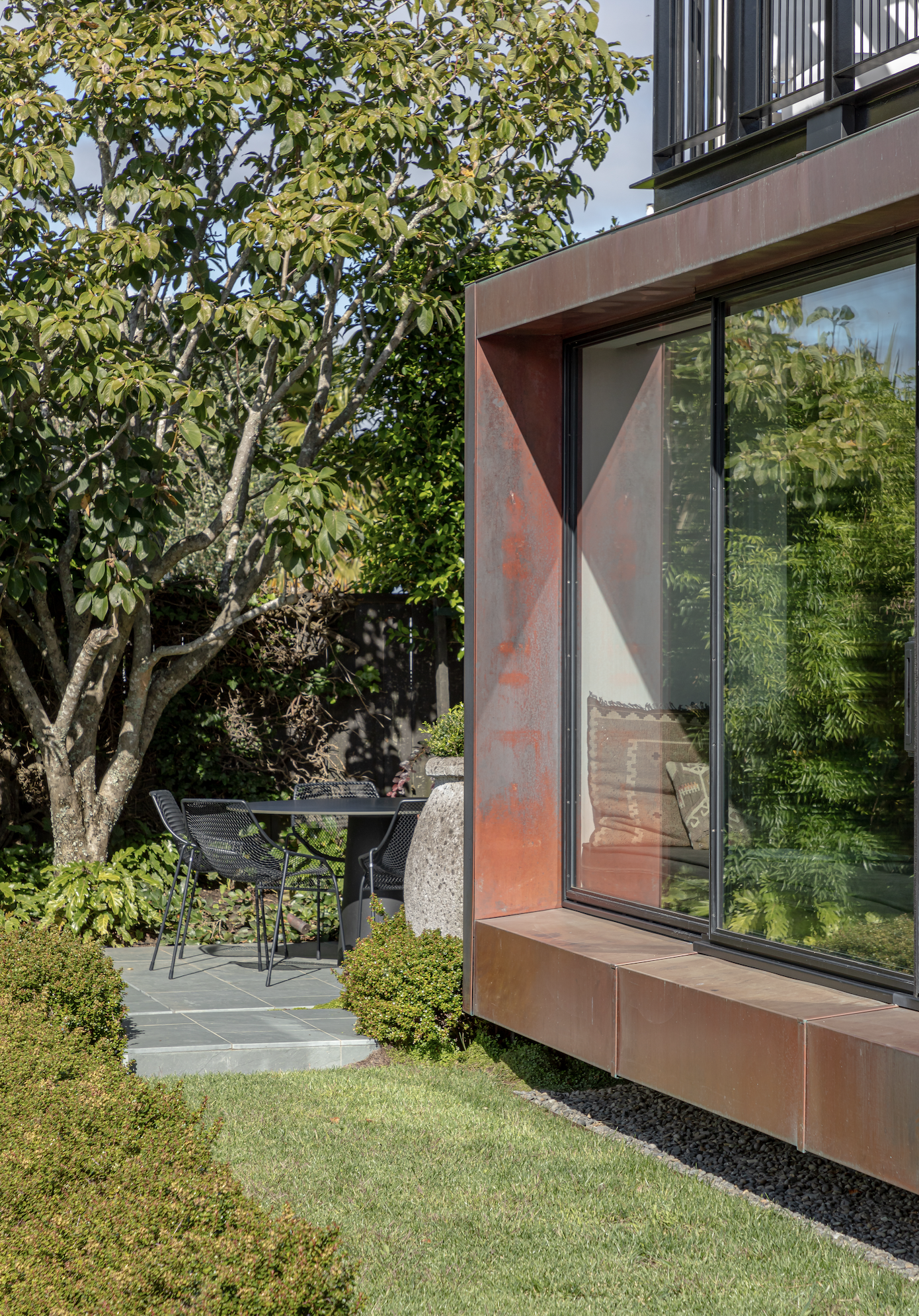
From this light-filled entrance, circulation flows to the generous living areas, where the iconic Tāmaki Makaurau views come into sight. While they are always sensational and on show, Lindley was observant of the ‘views become wallpaper’ effect and wanted to create an enduring space that would be comfortable and welcoming for family and guests.
To that end, the existing house was extended a few metres and wrapped by an extensive bay window that exploits sun and views. Lindley says that, as intended, this is where everyone congregates.
From there, the outdoor living area extends as a conservatory-like space — another area that fulfils the brief of the owners, who are avid entertainers.
“The interior palette was selected to resonate with the exterior materials of copper, bricks, and weatherboard,” says Lindley, who credits her client’s considerable interior design and collaborative skills for the project’s success.
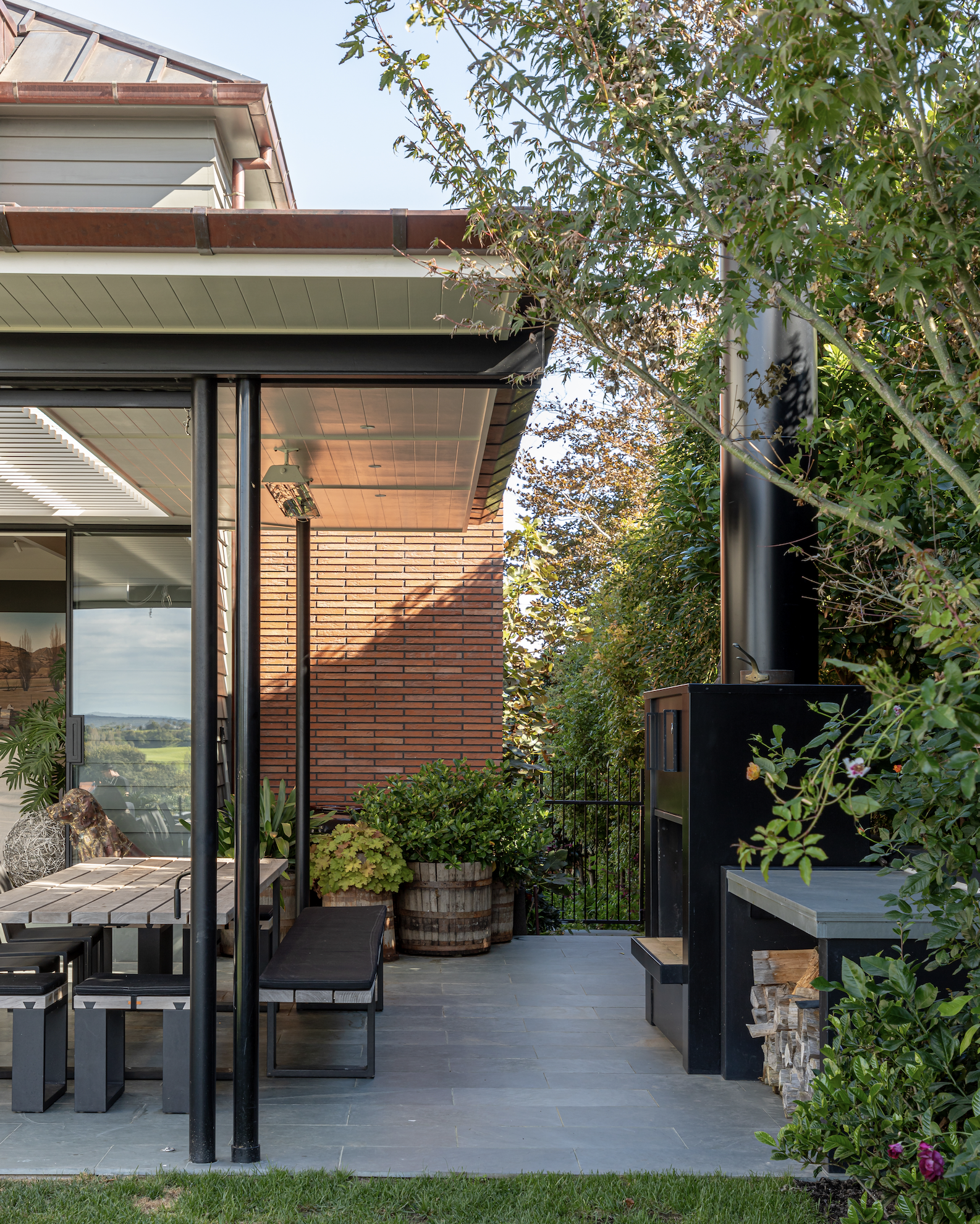
“It’s an extraordinarily large project to happen in such a compressed time frame. The team dynamic and leadership of the client contributed enormously to it,” Lindley tells us. “They are clients with a wonderfully positive energy.
“What we get involved in as architects can be quite difficult because a lot of money and time are at stake, and people can become destabilised by the process, but not this client,” she says.
An active collaborator, the client likes to assemble a team — often working with people from previous projects — and be a part of it, while allowing everyone to get on with their various roles. She understands the power of an established, functional, and professional team, says Lindley.
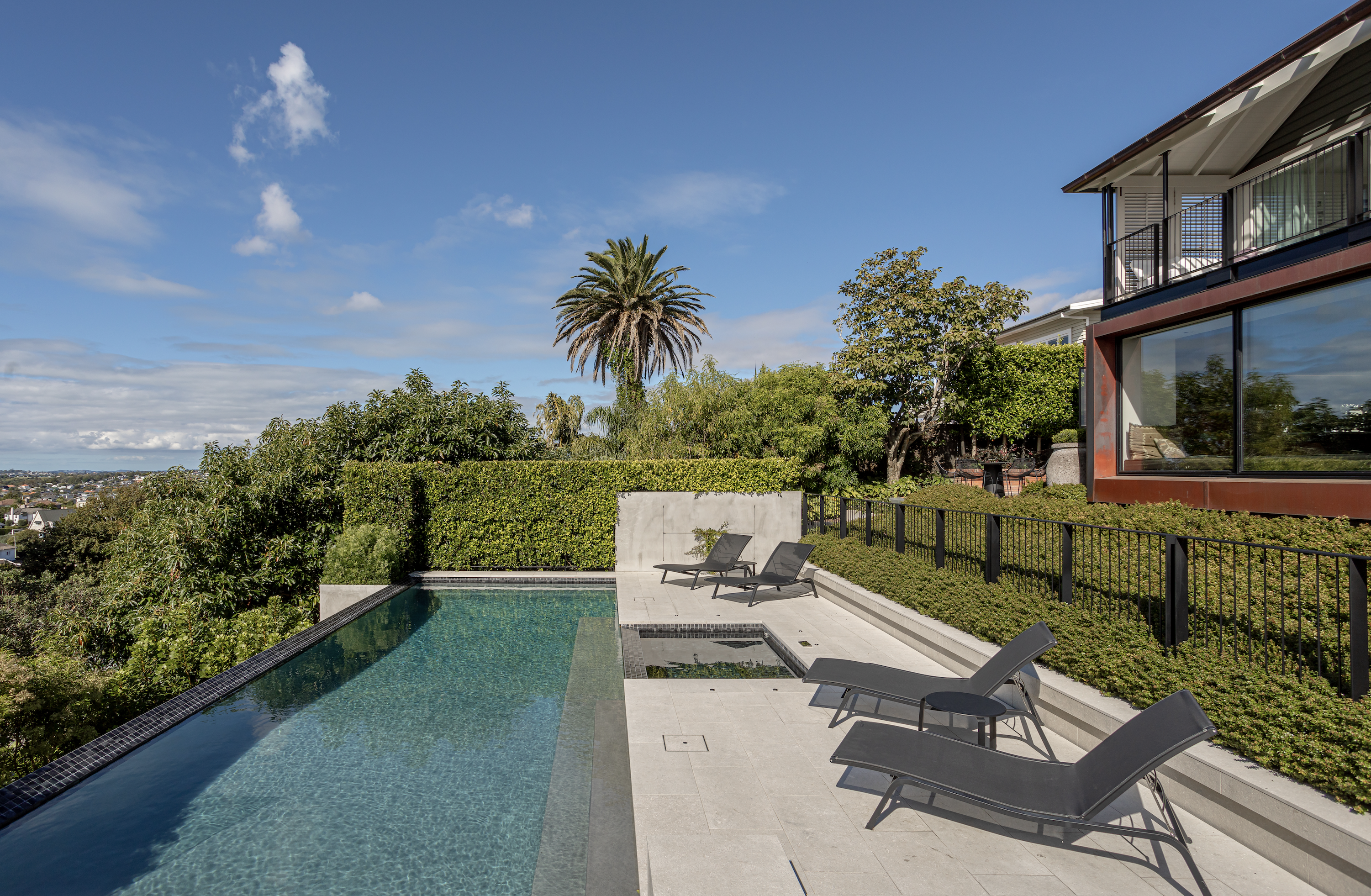
Following a systematic approach to staging the building and consenting process, the project worked to a tight time frame, all within the confines of Covid and its associated challenges. A project of this scope typically takes three years, but the family moved in within 18 months.
It was Lindley’s final project before she retired — the client was adamant that Lindley agree to taking it on before setting aside her drawing board — and it’s one she describes as having been a great privilege to work on.
Words: Jo Bates
Images: John Williams
Architecture: Scarlet Architects
Build: Clayton Tutty Construction
Judges’ Citation
A masterful transformation of a 1920s bungalow, rooted in the Arts and Crafts tradition, into a generous modern family home, this expressive renovation captures the elegance of its architectural period while meeting the evolving needs of its occupants.
A well-crafted and coherent design ensures the beloved features of the owners’ previous home are subtly woven into the design, while materials such as brick, copper, and black steel window joinery ensure low maintenance and understated beauty.
Effortless integration of the original gable forms preserves the architectural heritage while infusing it with contemporary flair.
This transformation combines wow moments and inherently private spaces. It fulfils the owners’ wishes for a family oriented home, and does so with style and generosity.





