An expansive renovation realigns this Northland house to the sea with a contemporary material palette that feels right at home.
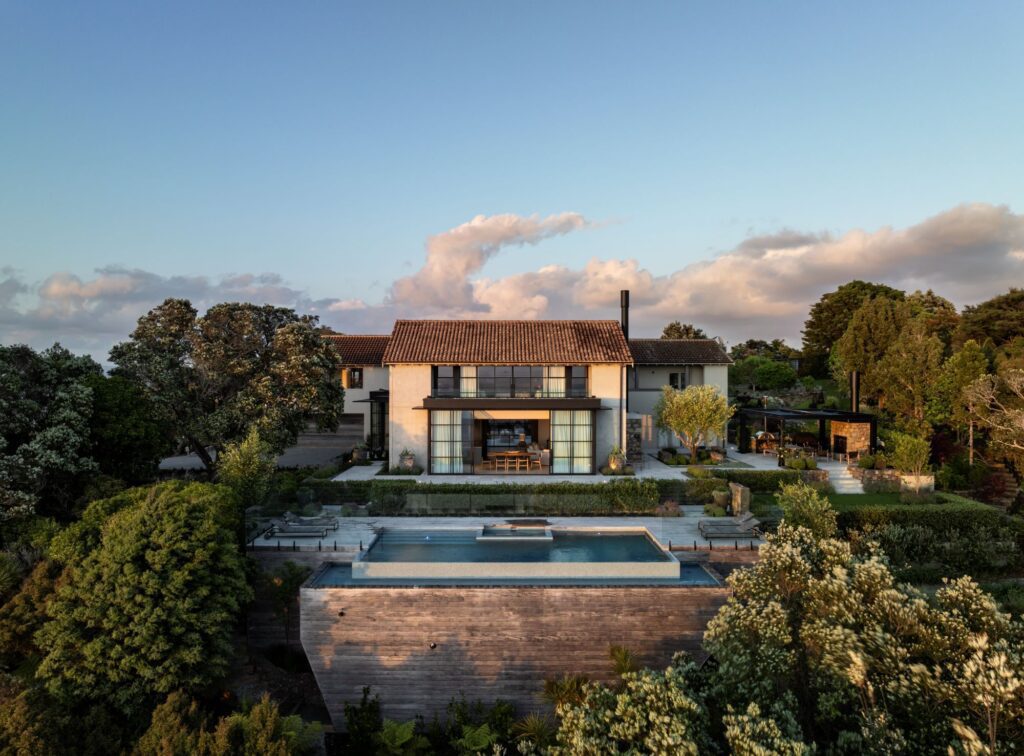
The golden romantic light that scatters off the sea and into the living room of this holiday home could be straight out of Tuscany. Even more so in the south-east entry court, where a rock-faced building with a red clay tile roof says ‘Buongiorno’ in an Italian accent. But those shadows that move across the façade are from pōhutukawa not stone pines, and the view down the valley and across Ōmaha Bay is a snapshot of North Island coastline that is as Kiwi as.
When they first saw this human-scale grouping of three buildings on an elevated waterfront site, Matt Chaplin and Blair Green of Sumich Chaplin Architects were enchanted by its Mediterranean soul. Built in 2002, and designed by Ron Seeto, there were two-bedroom pavilions and a living/dining/kitchen pod. “They were in rock, plaster, and earthy shades in big ramshackle grounds with a tennis court and a pool. It was like a beautiful rural retreat,” says Matt.
There was just one major issue: the pool occupied the north-west flank of the built platform, the only place on the steep site that could accommodate significant outdoor living. The trio of pods was also serviced by external staircases — an awkward series of ups and downs, ins and outs, in all weathers, to move between them. “The bones were well-designed, but the flow could be improved,” says Matt. Taking their cue from the design language of the original forms but introducing modern materials became the game plan.
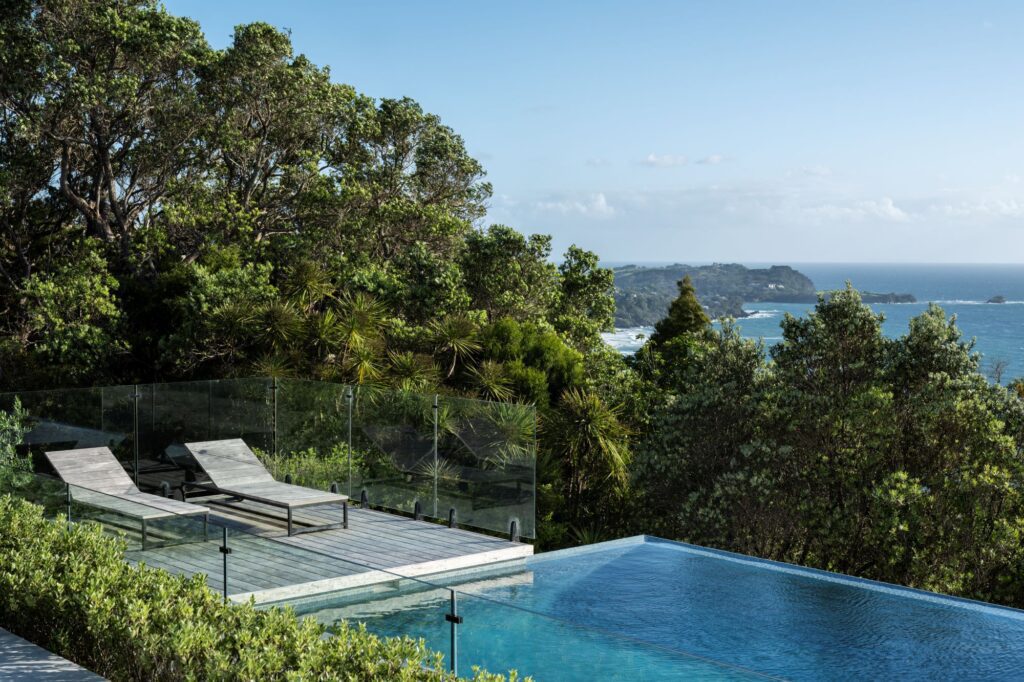
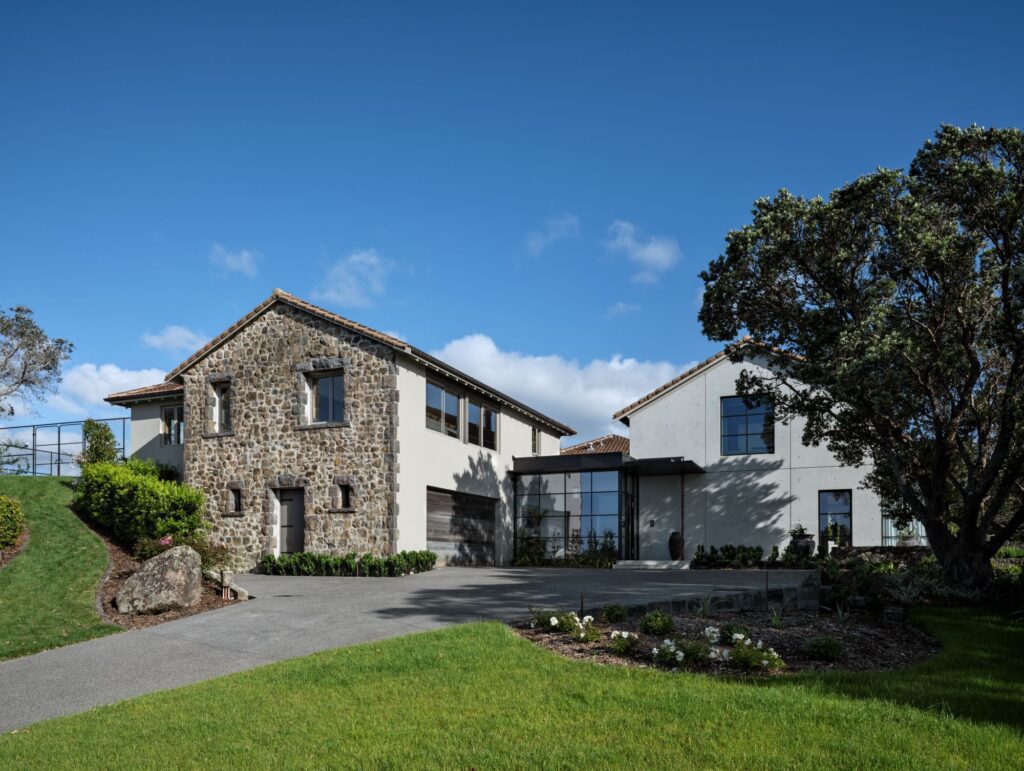
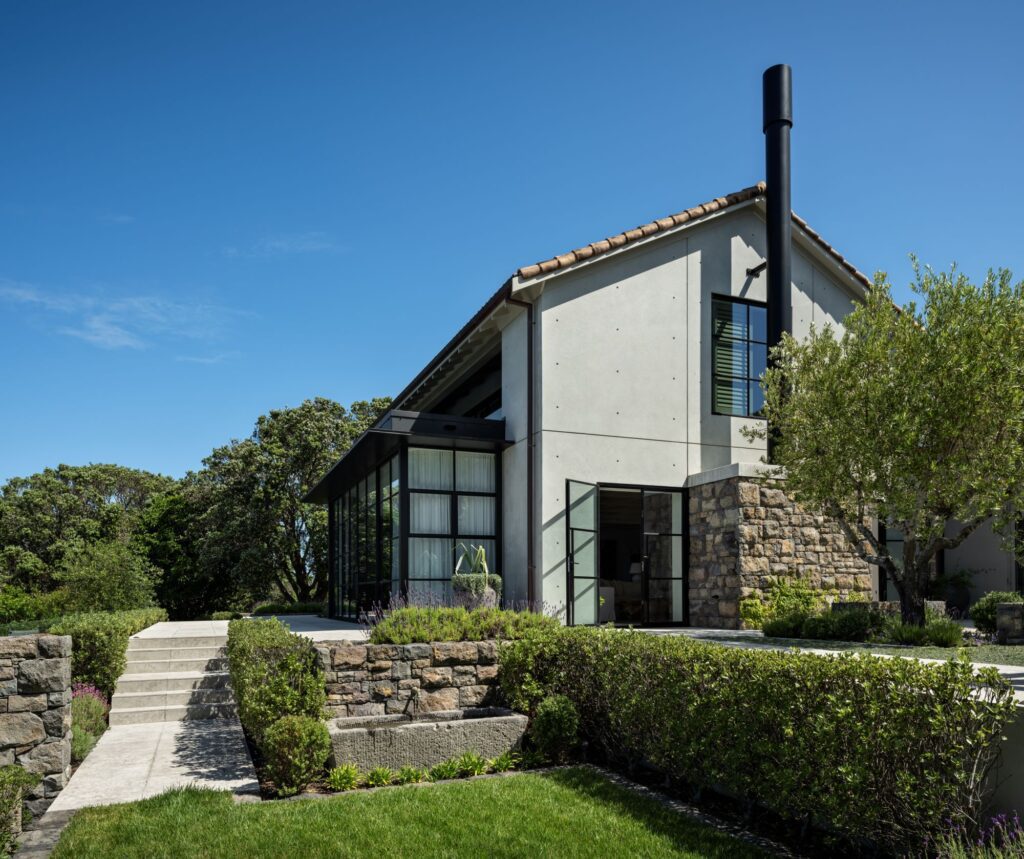
In essence the project involved demolishing the existing living block and replacing it with a new two-storey one, with a main suite above. A glazed central gallery was created to link the ‘village’ together. The architects used a contemporary palette of precast concrete and black steel to define the new living pavilion. Its shape is sympathetic to its counterparts and old clay tiles recycled from the original get a second airing on its gabled roof. In contrast, the steel galleries read as modern extensions, their horizontal roof planes slicing out into an exaggerated eave over the courtyard and front entry.
Seated in the dining area of the pavilion, the view tracks over the pool reinstated here to the north-east. Beyond it, the land drops away to the ocean and the far horizon. In the glazed front bay, the ceiling height has been lifted. “The view explodes as you approach; you take in the width and the height of it,” says Blair, who was project architect on the job.
The interiors are pervaded by a sense of serenity and comfort: this feels less like a building completed just last year and more like somewhere with history. Interior designer Nickola Horrocks captured a restful ambience by grounding the colour palette in washed naturals. Plaster exteriors were repainted with Porter’s Paints Old Stone Wall, a deep beige, which speaks to the precast concrete, while inside ceilings lined in white oak lend low-key character and the flooring is pistachio limestone. “It has bits of shell and fossil embedded in it,” explains Nickola, “which gives it a lovely textural appeal.”
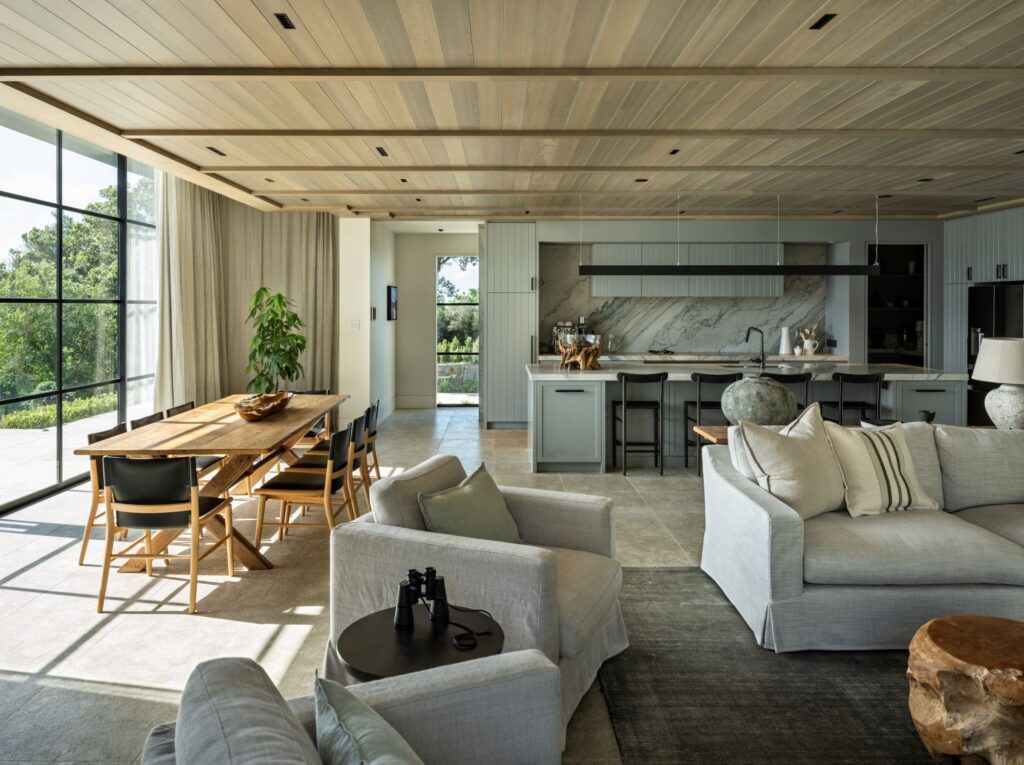
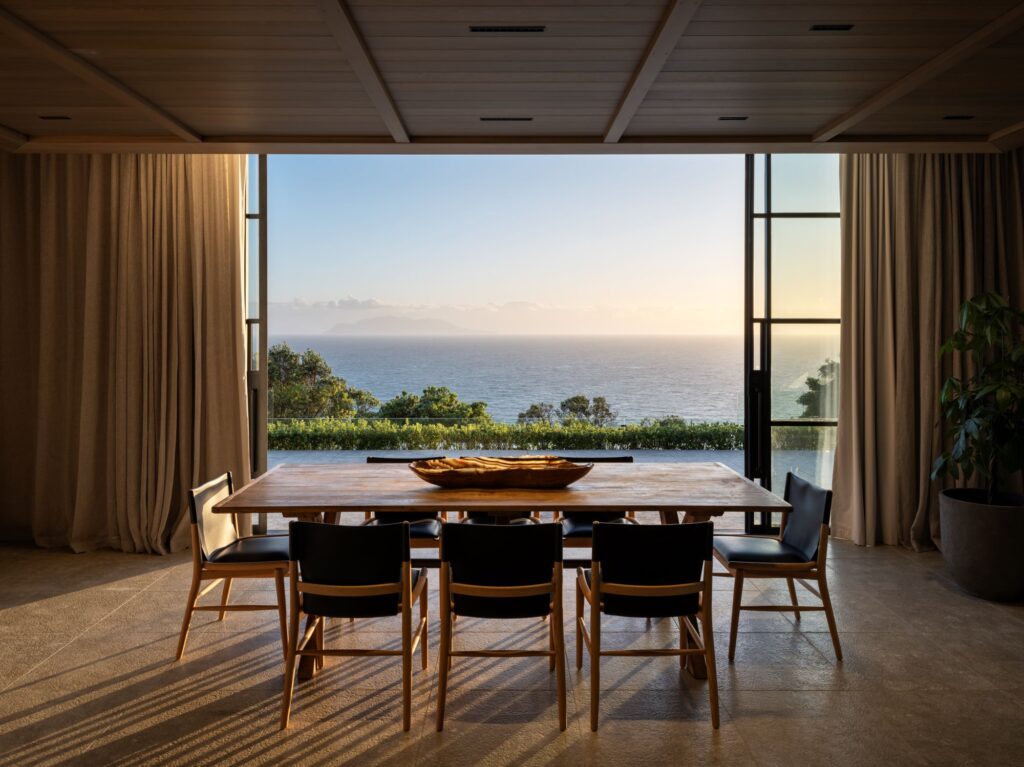
In the kitchen, the colour theme continues with counter-tops and the splashback in quartzite striated with a striking green vein. Tongue-andgroove cabinetry lends the space a country edge and the cook can barely complain when glimpses of the ocean, the cosy fireplace, and beyond to the expansive outdoor terrace accompany the food preparation.
This is a house that is well-used and unpretentious: a vessel for a Mediterranean lifestyle. With all the comings and goings of large, convivial groups in mind, Nickola made slip-covers for the sofas in shades of salt, blue-green, and grey-green. “I used a high-performance outdoor fabric that looks like linen but is more practical,” she says.
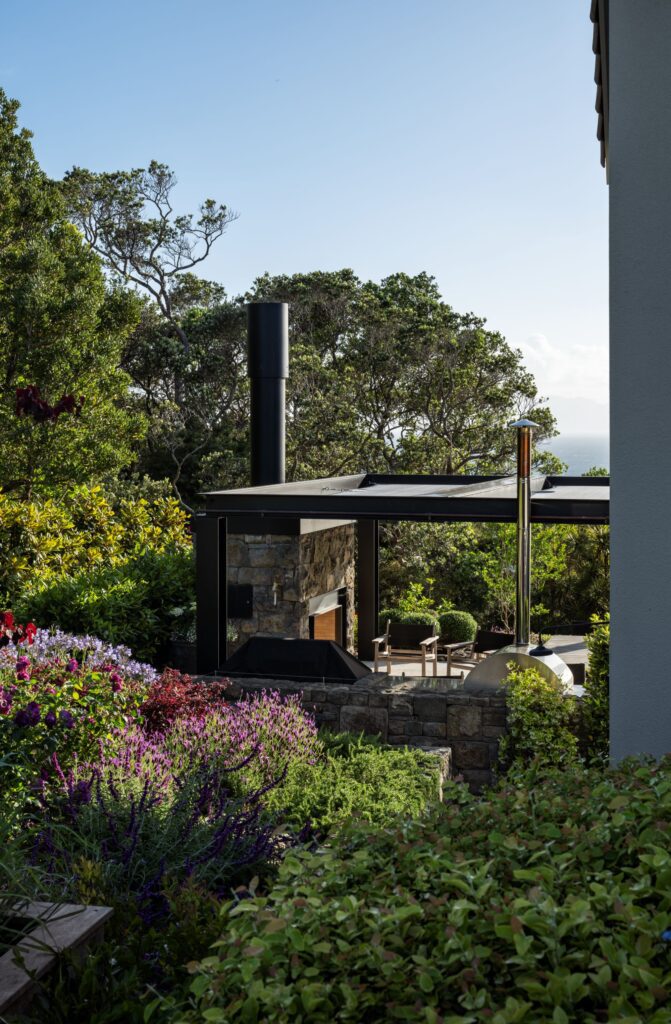
The owners have added their own touches with art — mostly florals and seascapes — and teak-root tables, an organic choice that pair with onyx side tables suggested by Nickola, both natural choices from different sides of the style spectrum.
Their builder, Peter Grant from Timbercraft, who had constructed a home for the clients before, turned his hand to more than just erecting the concrete walls with their sheer bolt detail and negative jointing. He also fashion items of furniture including a consol table in the living area from a singular piece of blackened swamp kauri. Upstairs in the main bedroom, where a painting of peonies inspired the pink and pale green palette, a balcony looks out over the shifting seas towards Little Barrier. The pebble roof that tops the dining lantern below is a mindful aesthetic touch. “The stones are large and flat with a grey-green tone that, on a misty day, disappear into the water,” says Blair.
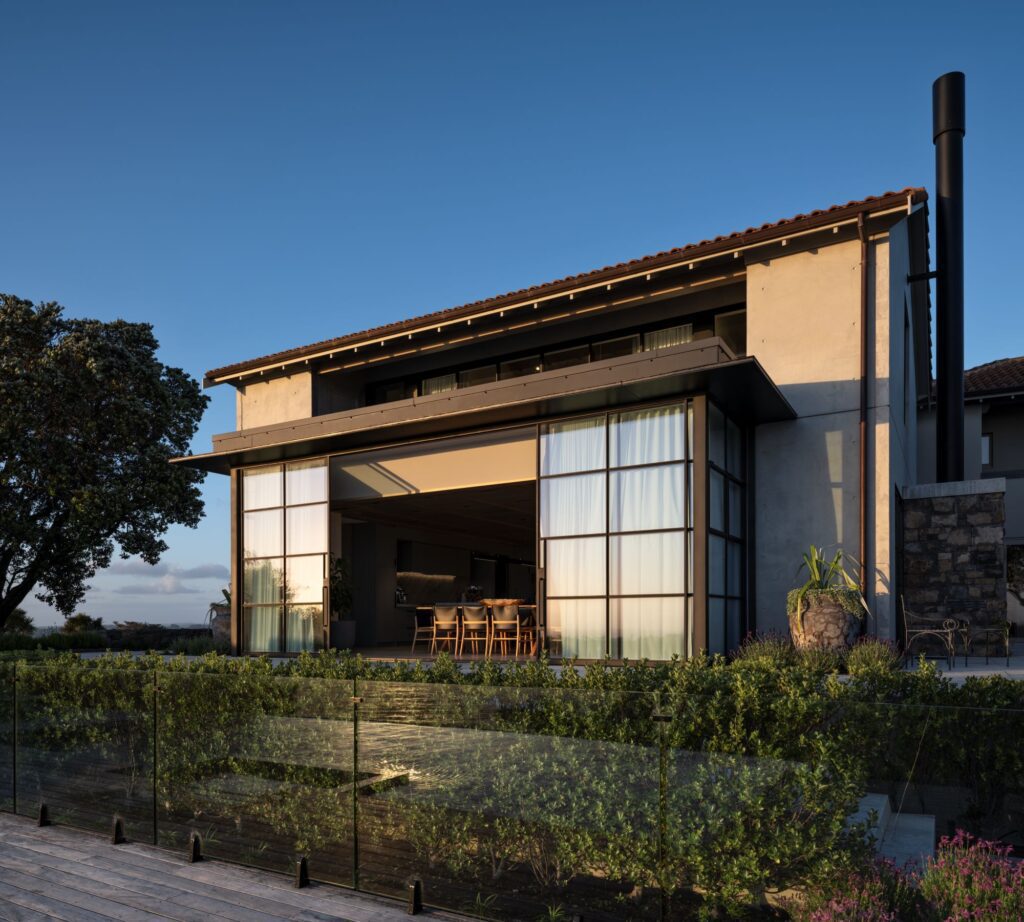
Out in the new courtyard, a fireplace clad in warm-toned stone is a fulcrum of family life. The owners have planted an olive tree as a focal point and a vege garden for access to freshly picked produce across the long, hot summers. “The garden is pretty, but it’s not fussy,” says Nickola. There’s a pizza oven to cater for teen gatherings and bench seating beneath the shade of a steel-frame pergola. It’s a space that is equally welcoming of immediate family as a crowd.
Moving the pool to redefine this home was a big call. For the others it must have felt like a leap of faith. Turned out rather well in the end. As the famous line from the film Under the Tuscan Sun goes: “Life offers you a thousand chances … all you have to do is take one.”
Architecture: Sumich Chaplin Architects
Interior Design: Nickola Horrocks
Build: Timbercraft
Words: Claire McCall
Images: Simon Devitt




