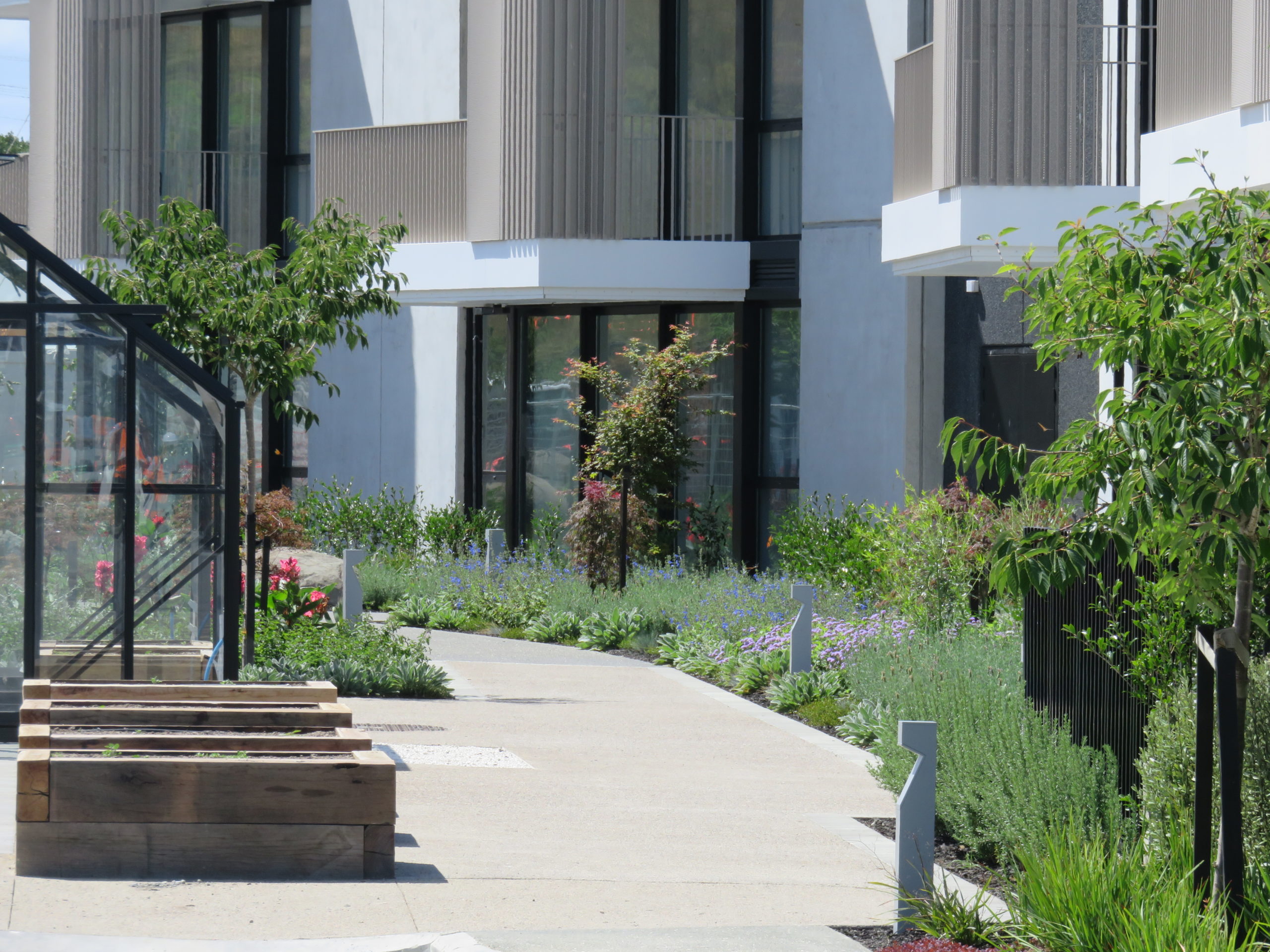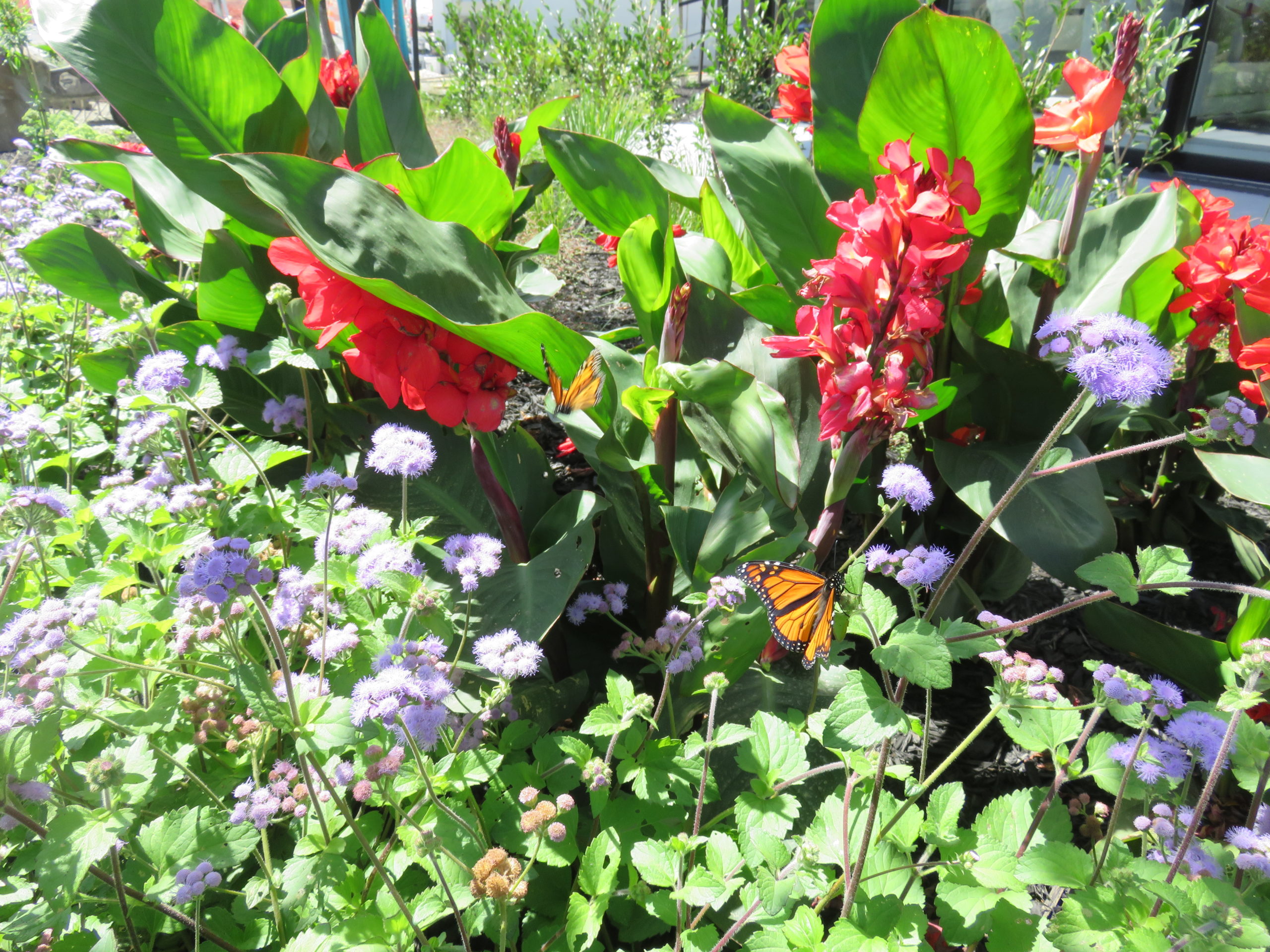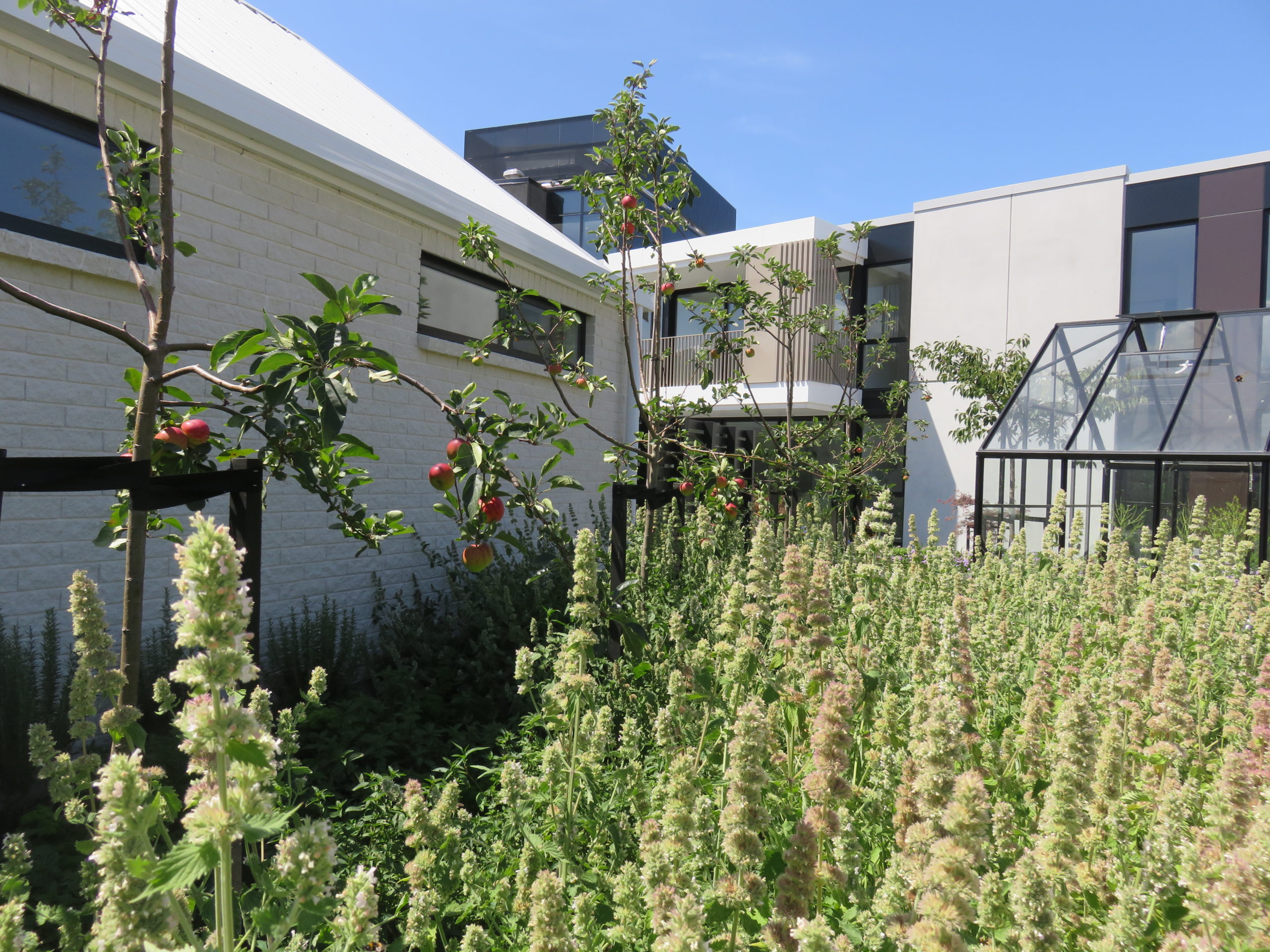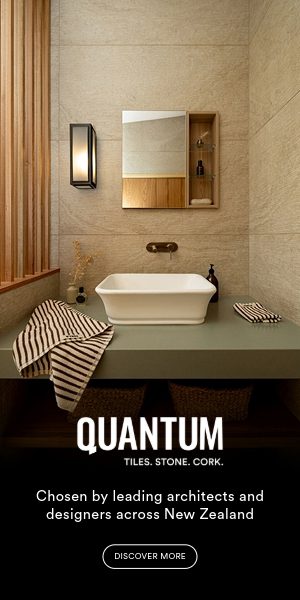In Red Beach’s latest retirement village, the archetypal landscaping stalwart – the bowling green – has been thrown out in favour of a whole new philosophy for how seniors want to live out their retirement years.

Boffa Miskell landscape architect Emma Todd says Metlifecare were on board the new vision for Gulf Rise, a village of apartments, terraced villas and care facility that spans over six hectares of beachside land.
This has meant that instead of a bowling green, there’s a village square with a farmer’s market open to the public, and instead of traditional planting, there’s a pavilion that caters for casual Friday night drinks.
“We were trying to push the stereotypical retirement village concept and really create a community village with a community focus.”

Red Beach is known for its laid-back, beachy vibe, for meandering walks and a village atmosphere, and it was crucial to capture that feel in Gulf Rise.
It was also important to encourage the community to come in to the village and break down those traditional barriers between public and residents.
“We set it up so that we were creating a chain of connected spaces that provided a social heart, which had opportunity for interactions with friends, family and grandchildren – an intergenerational coming together of people.”

To enhance the interactivity of the landscape, and to create a dynamic and vibrant environment, colour was a central theme.
In aid of this, plantings, rocks and water bodies were designed to support natural wildlife to come into the village and corridors for butterflies and birds connect congregating spaces, radiating a vibrant energy.
To create a heart in the village, a central pavilion was designed to provide a covered outdoor space to congregate, and it’s proven popular with residents for socialising and holding classes.
Connected to the pavilion are two glass houses, forming a production hub of raised vegetable gardens where residents can cultivate their own produce to sell at the farmer’s market.
Adjacent to the glass houses lies a cut flower garden, where residents can come and pick blooms and eventually sell them in the florist, which will open in the main hub.
But the jewel in the crown is certainly the “butterfly walk” – a corridor where selected species of butterfly-attracting flowers have been planted to create a wondrous experience as residents walk through.

“It’s made this beautiful walk through these blue and silver tones – along with all the swan plants and other species that are out in flower and attract the butterflies.”
It was also important to create loop walks around the village for residents to enjoy, with opportunities along the way to participate in exercise trails.
One of the challenges with creating these circuits was that contours and slopes need to be minimised for residents to properly be able to enjoy the grounds. To this end, the slopes were evened out prior to the landscape design, and substantial retaining walls were installed at the rear of the village.
As the development of the village continues, the gardens have taken on a life of their own, and in doing so are tending to eclipse the original plan; the initial landscaping vision was to include bees and harvesting honey – and while that isn’t yet officially in place, the bees attracted to the butterfly walk and cut garden are evolving that project organically.





