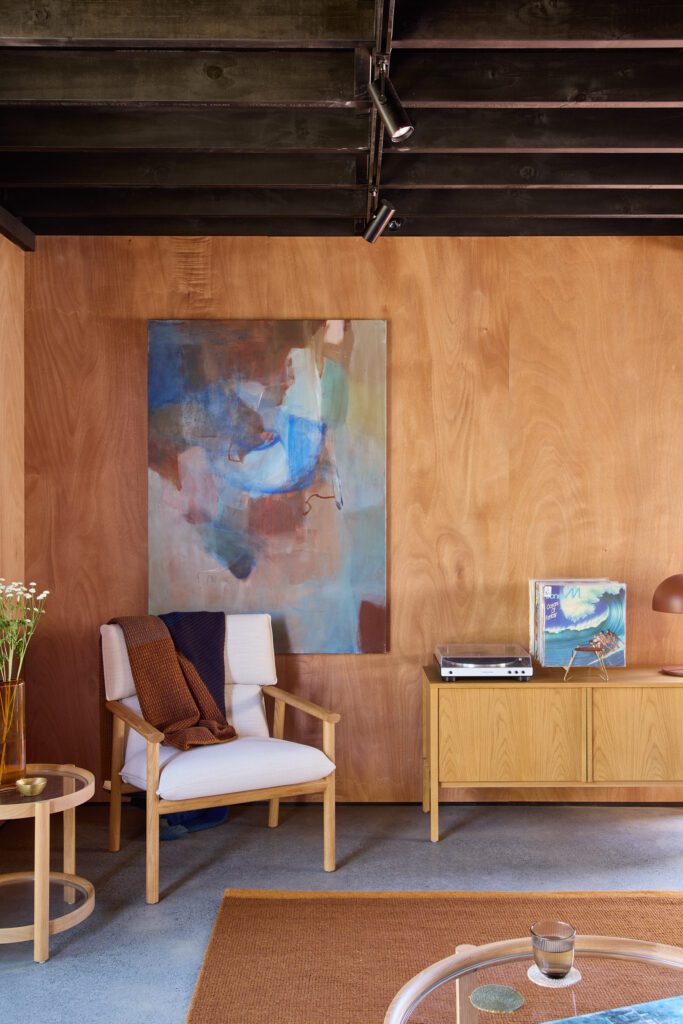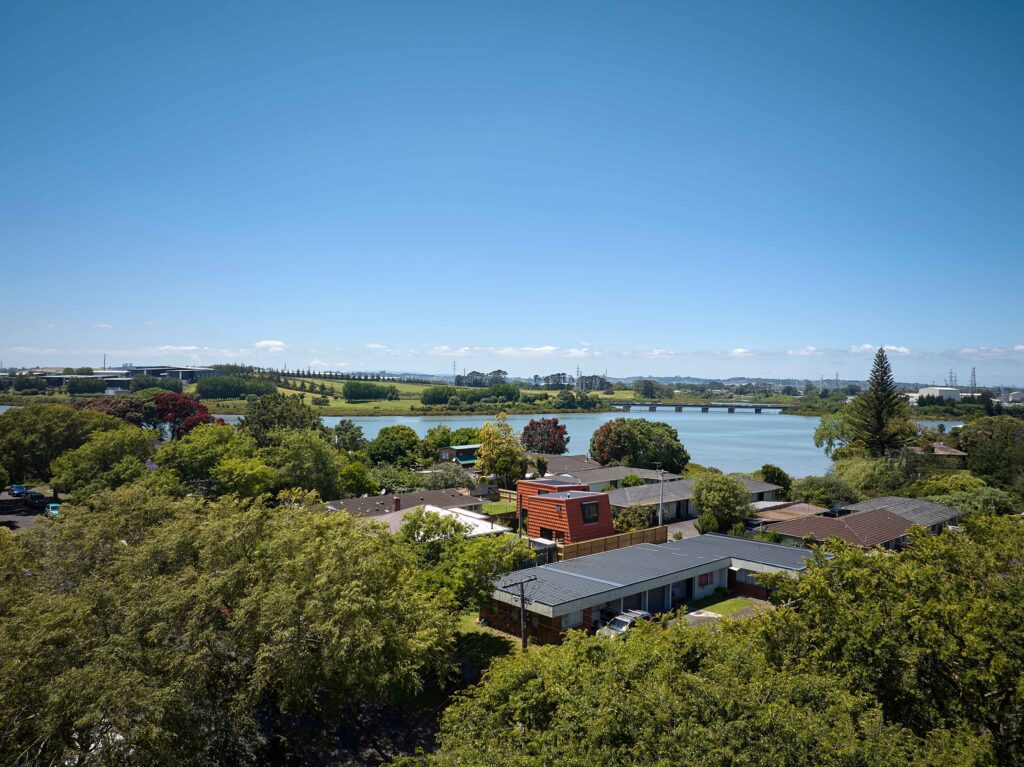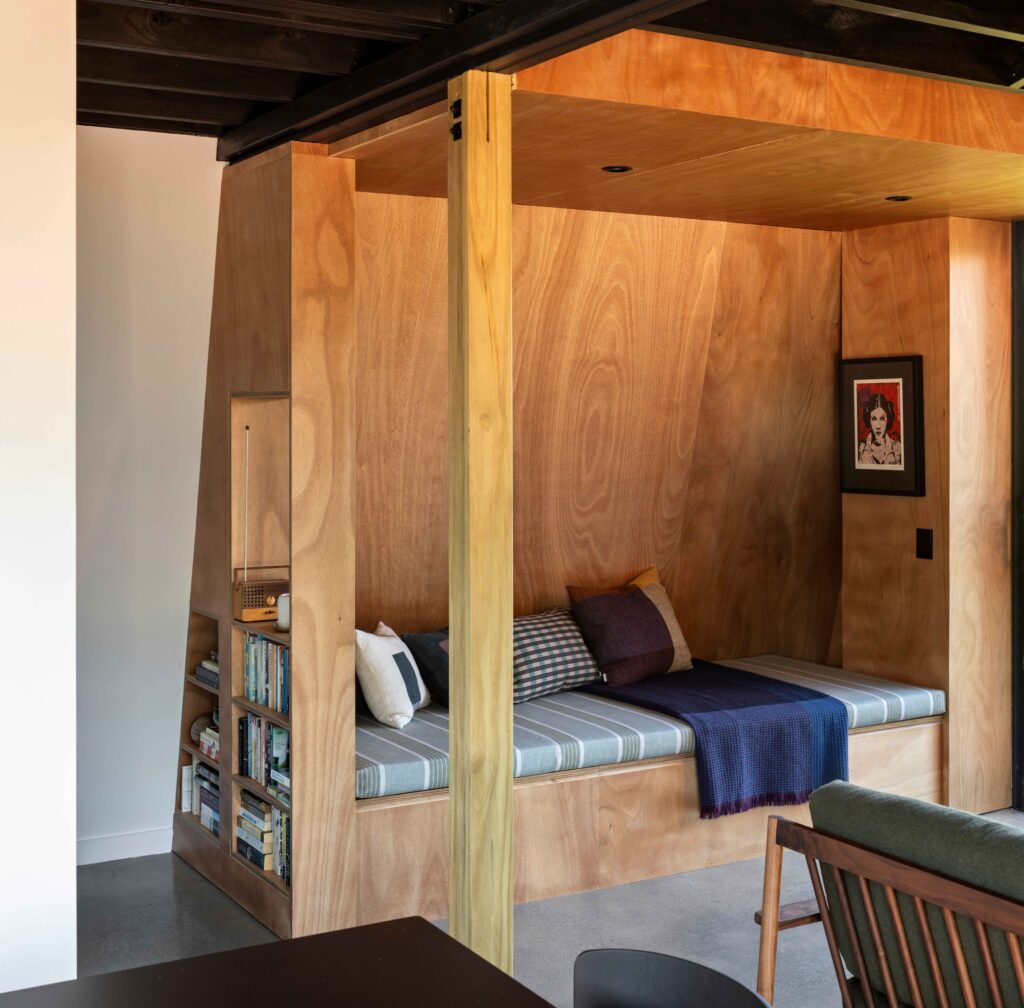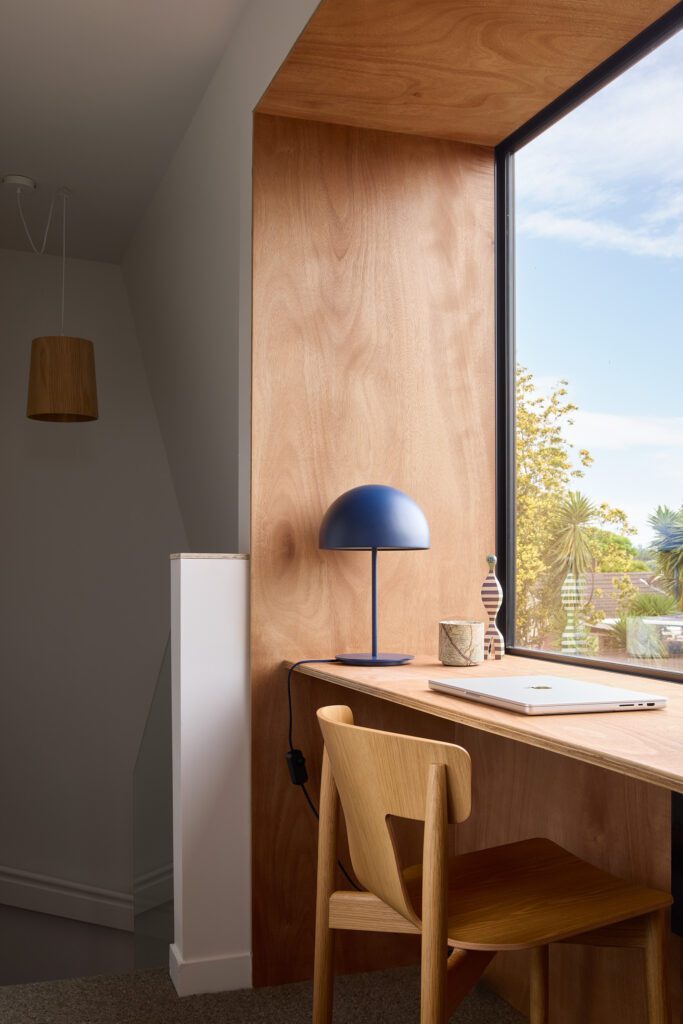Multi-Unit Home of the Year 2025 | Pocket Houses by Dorrington Atcheson Architects
Each of these compact dwellings is designed to fit into the same space as the quintessential Kiwi double garage. They’re affordable, replicable models for a new housing typology, and perhaps just the answer we’ve been seeking for achieving gentle density.
On a sliver of land carved from a larger section occupied by a single-level, brick-and-tile home, these two little dwellings fit comfortably onto a 292 square metre rear site in Auckland’s Ōtāhuhu. They began as a personal project for Dorrington Atcheson Architects’ Tim Dorrington and Emma-Jane Hetherington.
An explorative concept, it evolved over time, as these things tend to do, and ended with a thought-provoking housing model that shines a light on one way to make architecture more accessible. The plans are replicable, and DAA intends to make them available for others to use.
The site is located in an established residential neighbourhood that occupies an area nestled between the motorway and the Tāmaki River. “We like to call it the Ōtāhuhu Riviera,” Tim says jokingly. The river view is a somewhat unexpected benefit here. Thanks to the predominantly single-level homes surrounding them, the upper storeys of these houses have long views out across the water to the east.

From the street, the two buildings are barely noticeable aside from glimpses of their vivid orange cladding, which begs closer inspection. Set diagonally across from each other in a checkerboard pattern, they point immediately to something simply joyful. “We’d been playing with the idea of small-scale architecture for a while. We wanted to create affordable but carefully designed spaces — something a bit quirky and different; the right-sized house for the right time in your life,” Tim explains.
As you meander down the driveway, the vibrancy of the cladding slowly comes into focus. Both buildings are wrapped entirely in Monier roofing tiles, which create a playful rhythm of light and shadow from every angle.
Each home has its own private garden and lawn, and packs a lot of living into a 36 square metre footprint with a total floor area of just 70 square metres. Downstairs, a cleverly designed open-plan living, dining, and kitchen area maximises every possible square metre, with large opening sliders on two sides that draw in light and fresh air and provide strong connections to lush planting that frames the views in both directions. The space is made to feel much larger than it is thanks to the exposed joists, which are stained black.

The melamine kitchens are simple but highly functional, and a tad playful: one is painted in a sage green, the other in a vibrant orange. Tiled splashbacks and stainless steel benchtops are designed for low-maintenance living. Polished concrete floors maximise solar gain, ply lines the downstairs walls, and built-in shelving reduces the need for additional storage. “There’s also a built-in divan bed that doubles as a guest bed, and a laundry cupboard at ground level.
Upstairs, the landing doubles as a built-in home office, with a large window; off the landing there are two double bedrooms with built-in wardrobes and a small but comfortable bathroom.” The bedroom and bathroom doors were each painted in a different pastel shade; the shower is lined with white finger tiles made playful with green grout.
“This was about creating affordable architecture that is accessible to more people,” Tim says. “Because they’re small and we’ve used standard materials, we can stretch the budget much further. Nothing is overly large and no space is wasted, but the houses feel comfortable and snug without feeling mean and tight.”

As Emma-Jane explains it, “These homes suit different stages of life: first-home buyers, downsizers, people living alone, couples, and small families. Perhaps it’s housing an older relative on an unused piece of a larger section, or maybe it’s making the most of a vacant site with a village of pocket houses, each with its own private garden, rather than one larger development of townhouses or apartments. It’s a lovely way to intensify without losing the connection to nature, and ensure people have their own four walls.”
These are small but not tiny homes. “They do embody some of the movement’s ideas of reduction and simplification. However, the spaces are small but not cramped. Due to their size and material choices, build costs have been minimised and the resources required to power and maintain the homes are, in turn, lessened. Affordable housing is achievable, and architects can have a positive impact on many more people’s lives with good design that is unique, attractive, and modestly priced,” Tim says.
The first two Pocket Houses were built as proof of concept; prototypes for a new approach to multi-unit developments and gentle density. “We like that this is architecture, but it’s architecture for the masses.”

While the two prototypes have a floor area of 70 square metres, which is just over the 65 square metres generally required to meet the definition of a minor dwelling, the open-source plans will be designed to 65 square metres, meaning less red tape for people considering putting a Pocket House on their property.
In terms of affordability, Tim says the total cost of these homes was $300,000 — a sharp price point, comparable per square metre to, or less than, that of many group home building companies.
Well under way in the DAA office is the Pocket House bach, which distills what a classic Kiwi holiday house needs. Tim explains, “Lock up and leave, minimal maintenance, and a focus on lazing around. Also coming in at 65 square metres, the bach has a four-bed bunk-room, a main bedroom, a covered deck, and open-plan living and dining, with a pot-belly stove. The A-frame Pocket House features tiled cladding to the two ‘roof’ sides, and two walls of glazing.”
It’s not hard to imagine many more of these little homes dotting our suburban streetscapes over the coming years. And what could be better than density delivered in beautifully designed, versatile, pocket-sized homes where green space takes centre stage?
Words: Clare Chapman
Images: Simon Devitt, Simon Wilson
Project Credits
Architecture — Dorrington Atcheson Architects
Build — Senior Construction
Cladding — Monier
Joinery — APL
Citation
A playful idea to solve a housing problem through economical yet generous design. Compact and full of moments of charm and connections to its surroundings. A repeatable and customisable idea that uses planning rules to maximise density, and potentially enhance family life, turning small houses into tight multi-generational compounds.





