This mid-century home has been thoughtfully renovated by Schwarz Design to celebrate the essence of its time while introducing a vibrant contemporary narrative.
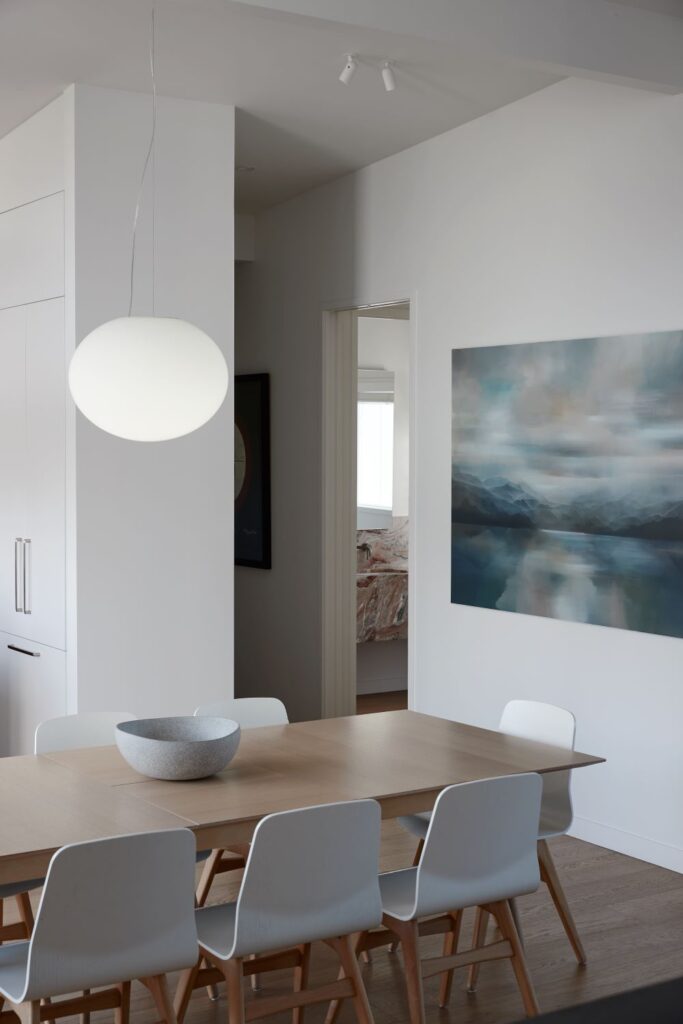
Down the long driveway you find many hidden gems; this dwelling, altered in the 1960s by architect Alwyn Gillam, is one of them. Clerestories tuck in under its shallow gable, full-height sliding doors work as if they were installed yesterday, and deep eaves, supported by exposed structural posts and beams, keep the living spaces as cool as a Palm Springs pavilion.
While the gardens showcase tropical lushness mashed with ’70s style — think bird of paradise meets Monsteras — the interiors needed modernising and restoring. Rose and Juliette Schwarz of Schwarz Design were called in to renovate the poetic proportions of this captivating mid-century home sympathetically. The mother/ daughter duo is adept at shaping the spatial big picture (Rose) and refining the tiniest detail (Juliette) — gentle intervention that retains the integrity of the original.
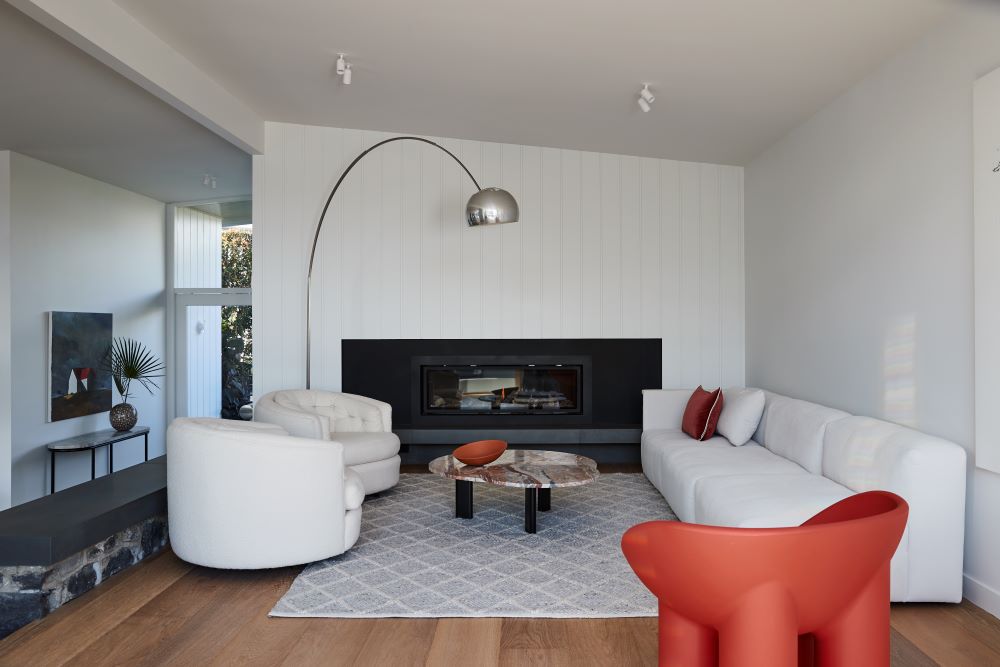
Getting the welcome right was a priority. “Just beyond the front door was a set of steps leading to the bedroom zone and a low slot window that gave light to a downstairs bathroom,” explains Rose.
The need to address these issues was an opportunity to transform the space. A tubular skylight allowed the window to be covered, and the wall became a feature, lined in the same wide tongue-and-groove as the exterior cladding. The steps were then refined into a landing — altogether a more elegant entrance.
The house, which had been let for seven years, had a disjointed floor plan, a tapestry of carpet and tile that traversed the living zones, and an undersized kitchen, featuring a high breakfast bar in faded wenge, that was something of a cul-de- sac. “Once you were in there, you were stuck,” laughs
Rose.
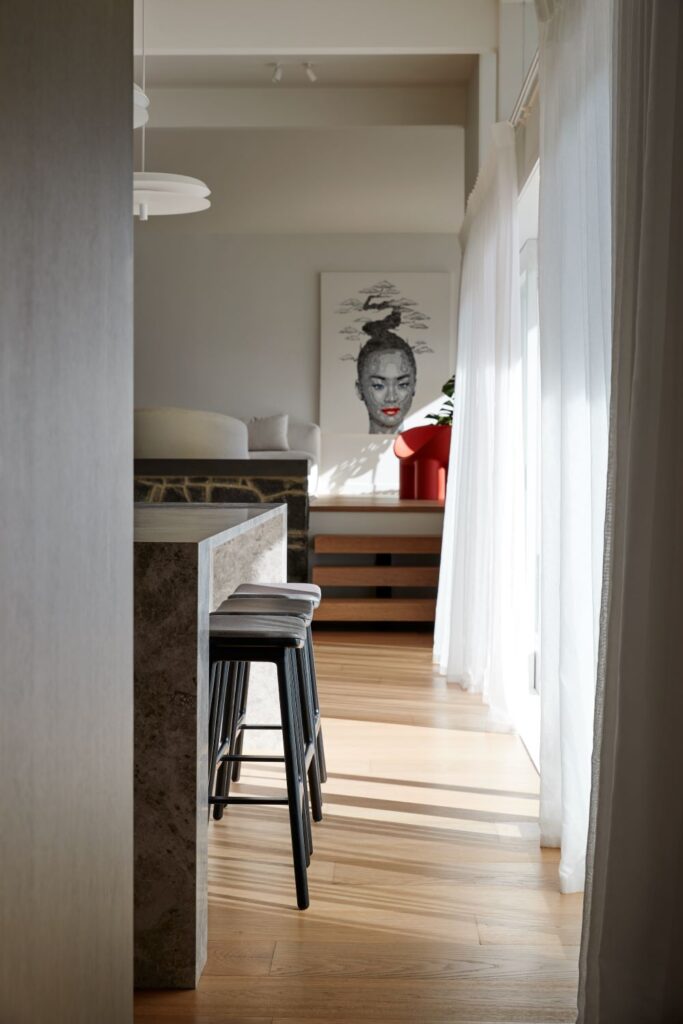
Schwarz Design created a new spatial connection, including opening a wall at the far end of the kitchen so that the programme now flows on through to a snug. In the renovated kitchen, oak cabinetry wraps around from a concealed pantry to a hidden bar, inviting exploration, and an island and bench clad in Tundra marble is a robust match for the sunlight, the pale grey tones low key and calming.
“It was a millimetric challenge to fit an island into this area,” explains Rose.
Exacting detail was also employed when it came to the restored volcanic stone wall that retains the elevated lounge. The base of the wall was hand-scribed so that the floor layer could slip in the European oak panels that now unite this level beneath it.
“We wanted to keep the undulating edge, with no silicone,” says Rose.
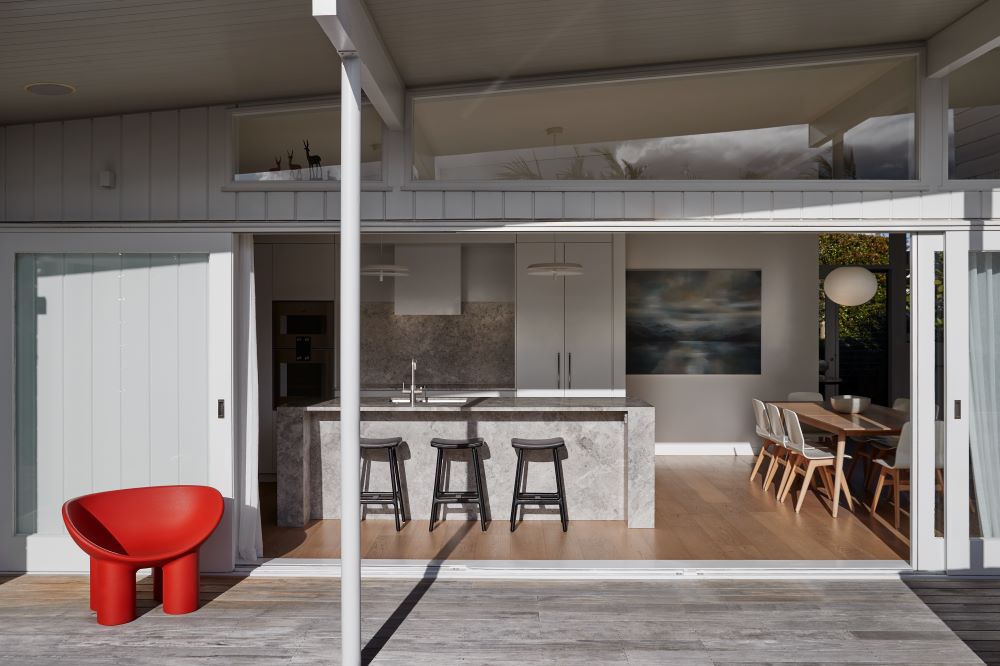
These details are unlikely to be noticed by visitors. What they will get is an overall sense of ‘rightness’: the way the house, furniture, art, and accessories have a cohesive conversation.
To achieve this, Juliette documented all the existing items (such as a mid-century mahogany cabinet and a Greer Clayton painting in tones of moody grey-blue) to ensure they had a place. The Schwarz duo then custom-designed to suit: a big pad handle on the front door, a slim console table with rounded corners in the entry, a sofa with tapered legs in the snug, and a coffee table nest using Arabescato Rosso marble in the elevated lounge.
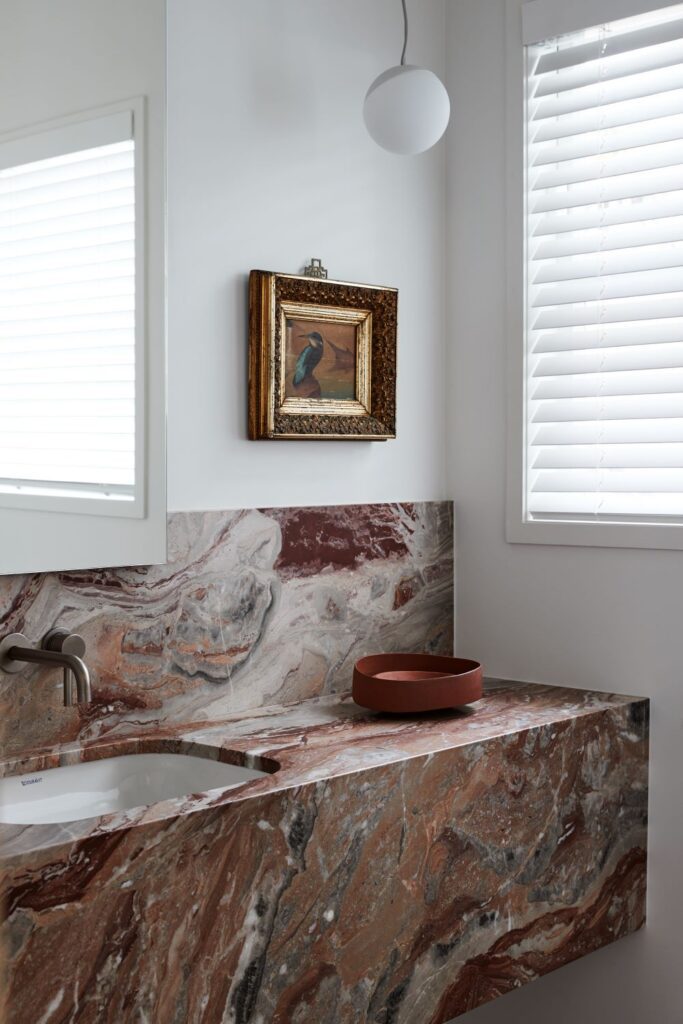
The pair practise considered design and the full slab of marble was used, with offcuts featuring on the powder room vanity and the cabinetry ‘bar’ in the snug.
As a finishing touch, period-appropriate lighting was sourced — think a classic Flos pendant and Arco floor lamp — but the choices were judicious.
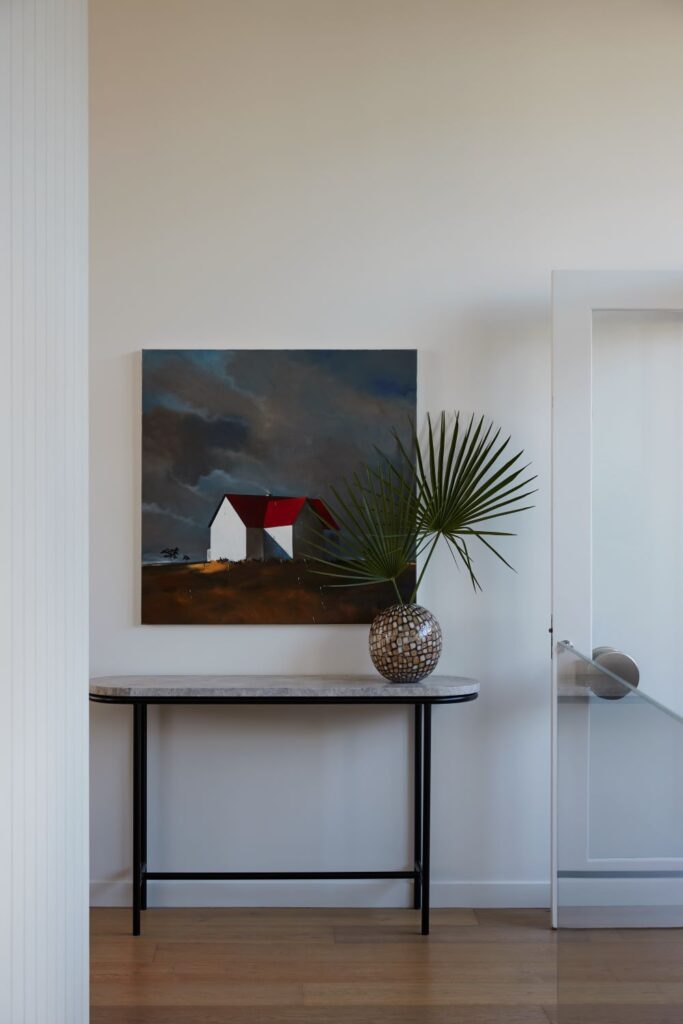
“You don’t want too many iconic pieces or it ends up looking like the Starship Enterprise,” Juliette says. In the elevated lounge, a pair of reupholstered Milo Baughman bouclé tub chairs can turn towards the fire or swivel to be companionable with the cook. They make a good place to survey the scene.
The owners, who always get an immediate ‘wow’ from visitors, say the changes have been transformational. This of-the-moment step back in time has crafted their world.




