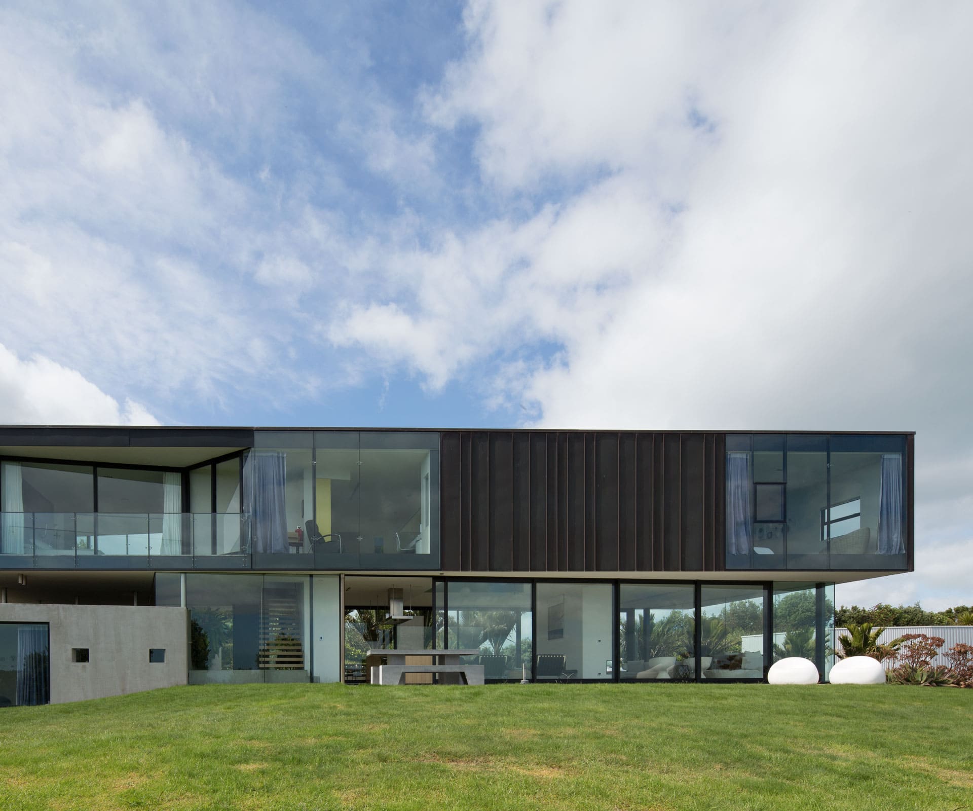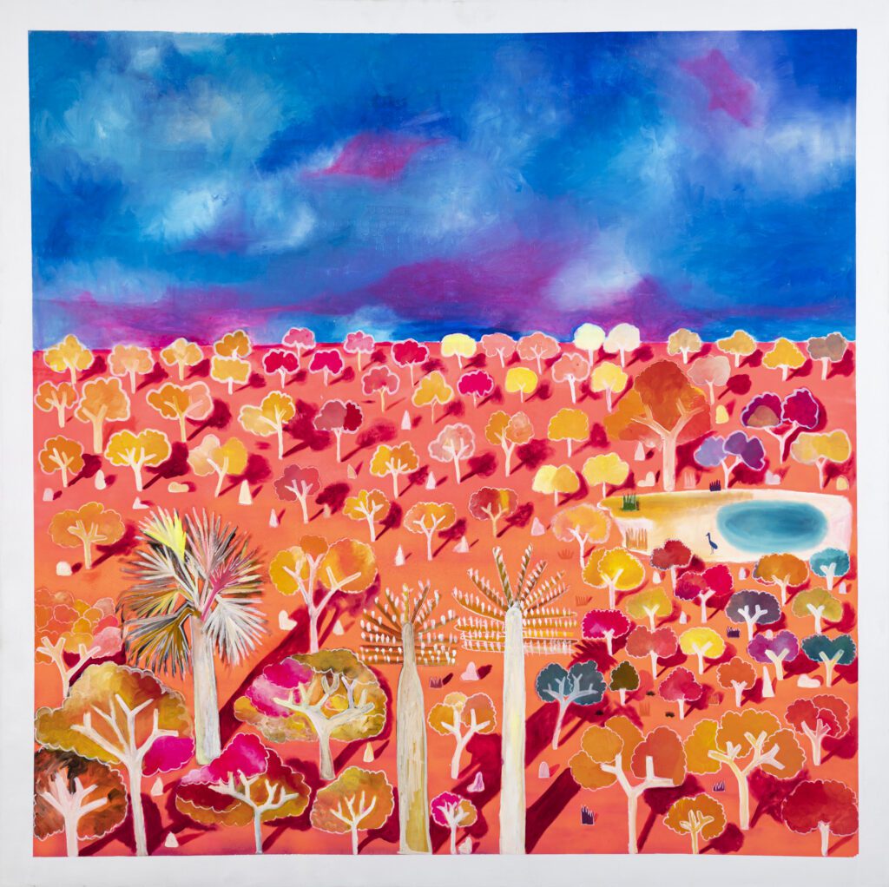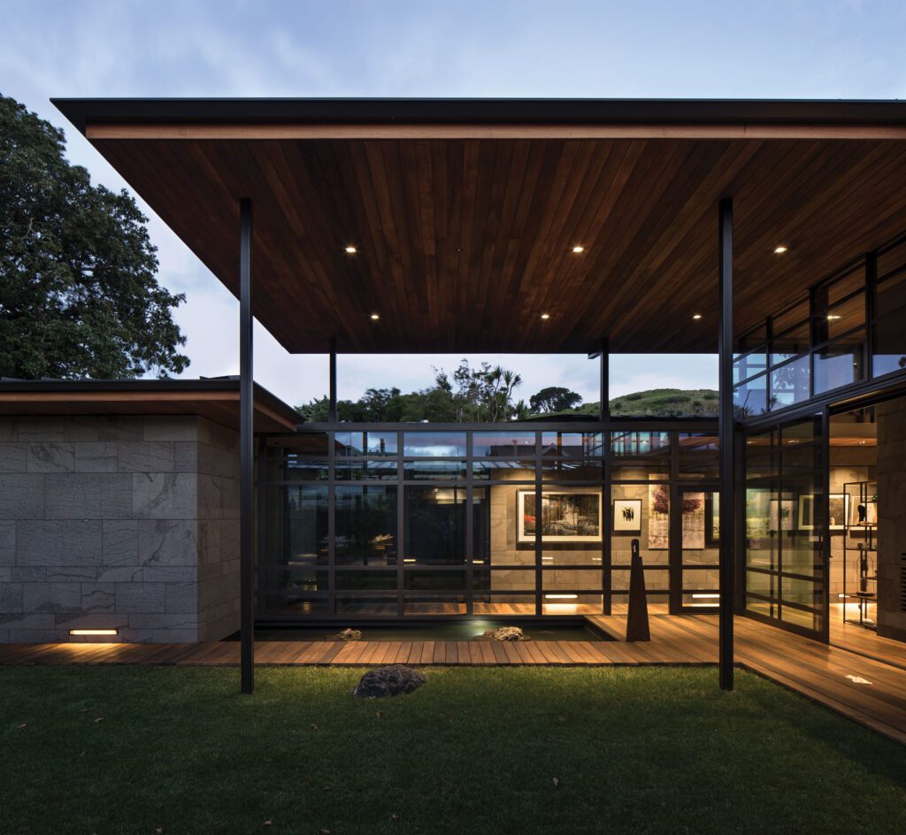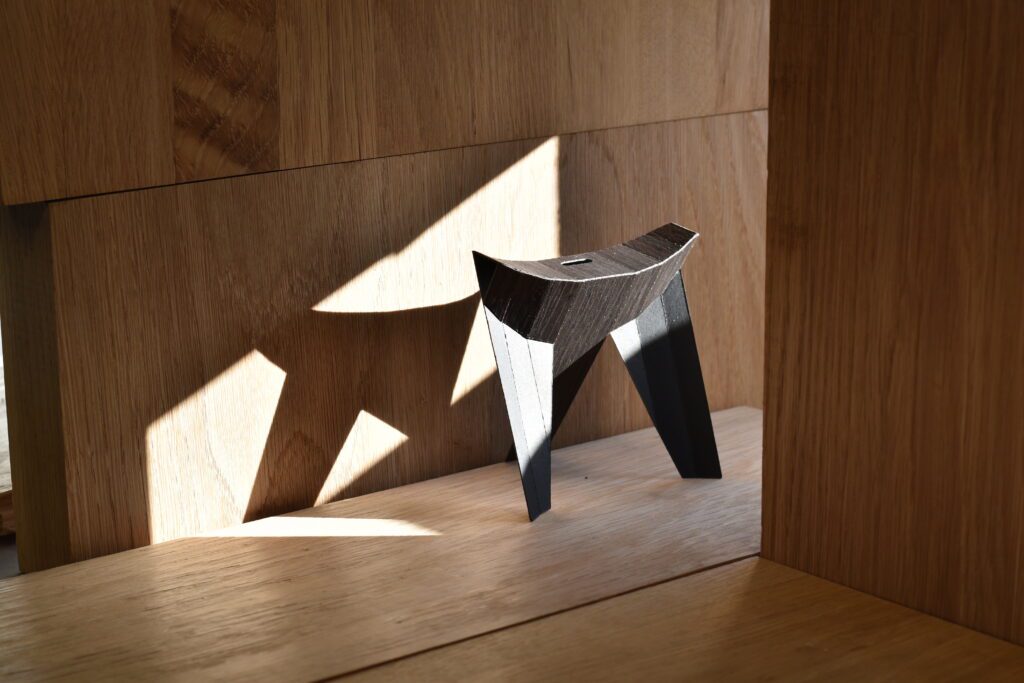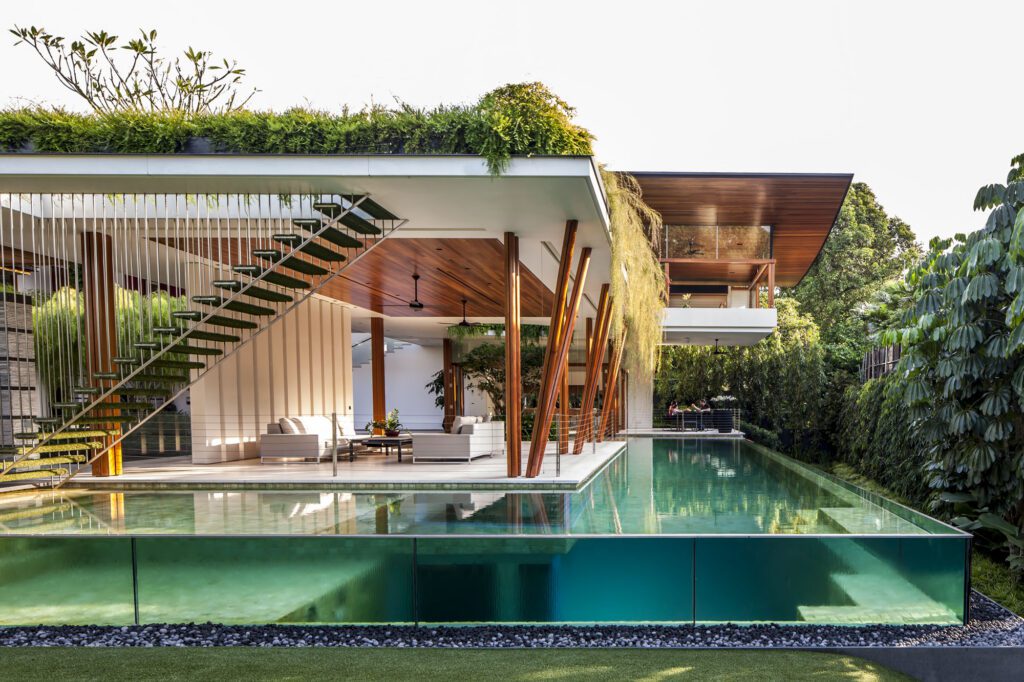Architect Dominic Glamuzina dicusses his once-controversial design on Waiheke Island and why letting go of the idea of privacy was worth it
This Waiheke home traded privacy to take advantage of panoramic views
The top storey has a twisted angularity to provide various views from the bedrooms but, obviously, when you take advantage of a view, you allow yourself to be viewed. How do you manage that balance?
Absolutely, there is a total trade-off. But the clients didn’t care – they said “stuff it”. It’s interesting to just let go of that idea of privacy – it’s an historical modernist issue of glazing and transparency. There are blinds that can create quite an intense black-and-white room – the residents can be closed off if they want. I didn’t want it to be generic modernism – a box over some glazed things – it was about how to bring in other little elements that could be irregular. And a lot of the work I’ve done since is about irregularities against basic contemporary conditions… trying to find level changes and shifts.
How did it go from being an extension of the rectangular ground floor to the irregular shape it became?
The top floor folds around differentially. As you get across the front edge, there’s a large overhang and it rakes back across. Instead of having a continuous line of an eave, you get a line that triangulates out to a point. The middle folds itself in and the end kicks itself around and back to the view.
Why did you chose to reshape the land instead of prioritising more elevation or more shelter?
In one project before I came to this one, where I had a basic piece of farmland – an almost generic, suburban place – I thought, why not just cut into the ground? That’s interesting – just dig a hole. And a little bit of that came into this house. I had recently left university and had an idealism about how you think about tectonics and the language of architecture. I always wrote about it as rebuilding the ground up and that’s what I wanted to do here.
[gallery_link num_photos=”5″ media=”https://ct3fd3fhh2t45fd1m3d9sdio-wpengine.netdna-ssl.com/wp-content/uploads/2017/11/Matiatia13-750×625.jpg” link=”/inside-homes/home-features/waiheke-island-home-dominic-glamuzina” title=”Read the full story here”]
