We love everything about Mary Gaudin and Matthew Arnold’s new book Down the long driveway, you’ll see it (designed by Wellington-based The International Office) and we’re already wrapping up copies to spoil friends and family with this Christmas. Here, Mary selects her favourite shots from the book. We think you’ll want to sneak a copy under the tree for yourself, too.
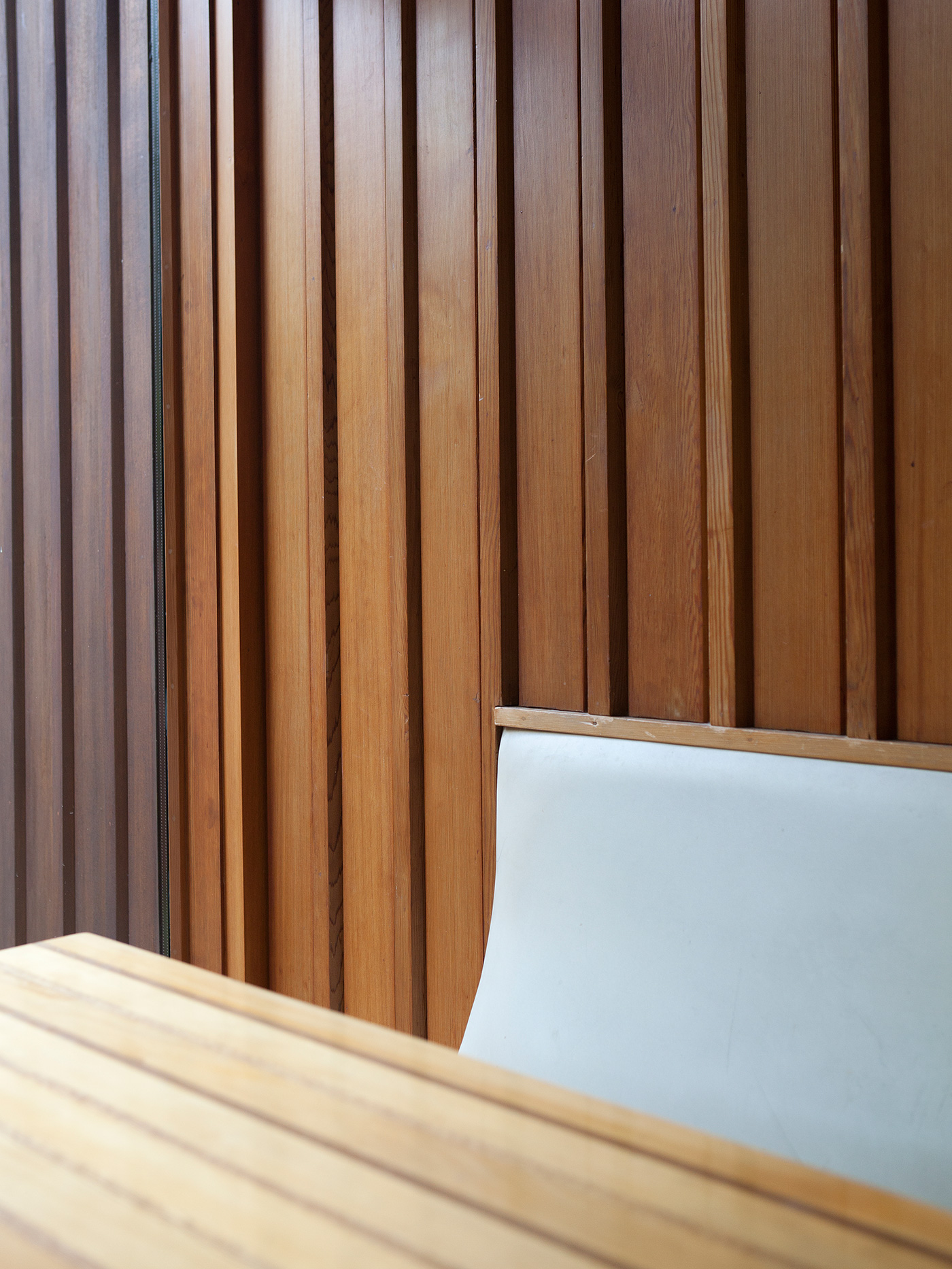
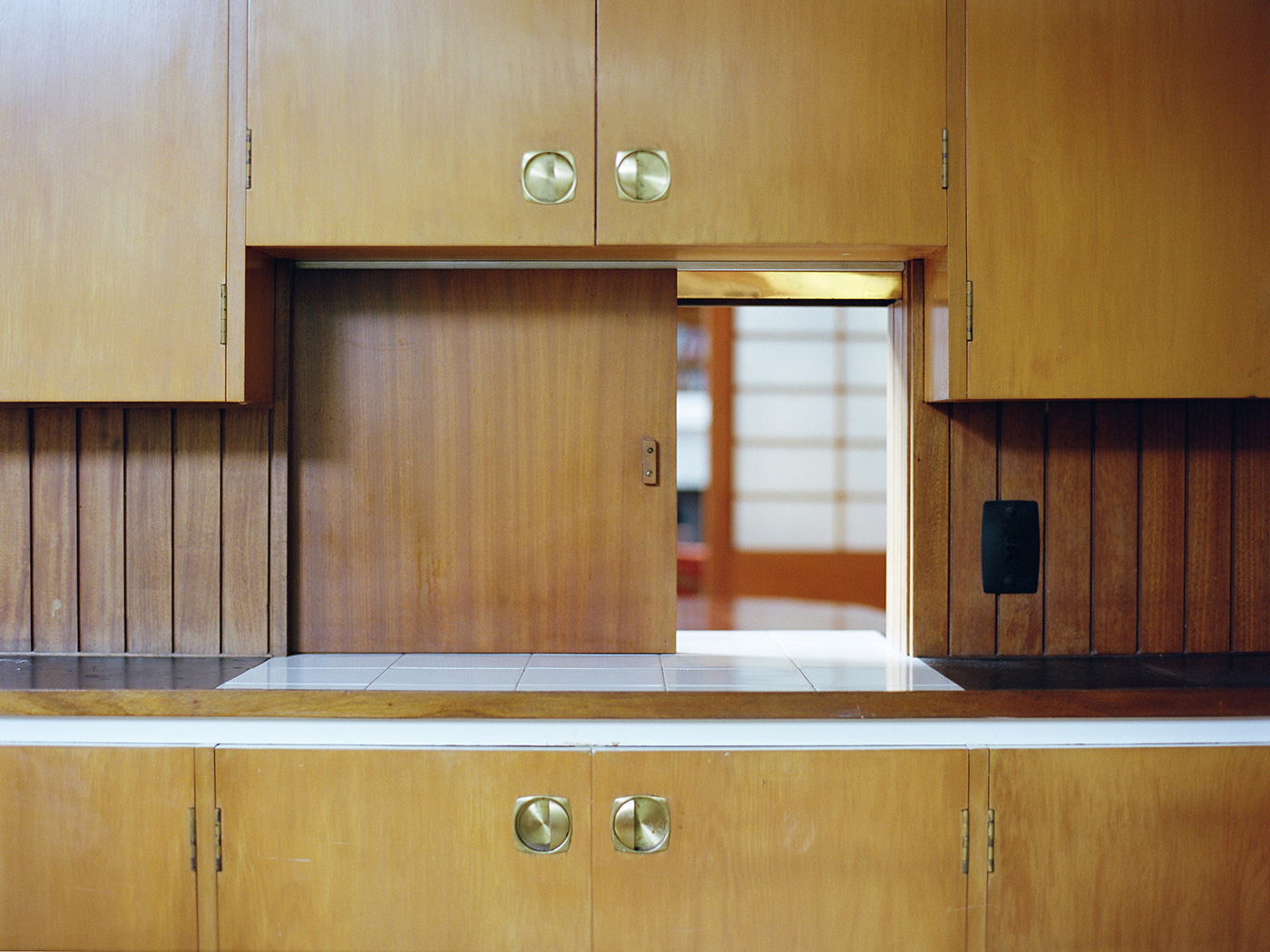
1–2. Fletcher House by Hall & Mackenzie, Christchurch, 1961
There is a lot of very beautiful wooden panelling in the Japanese-inspired Fletcher house. These two photos were taken in the kitchen. In the first, I liked the way the original wooden kitchen table mirrors the panelling. In the second, I was struck by the contrast between the light-coloured rimu cabinets, with their beautiful brass handles, and the darker wall panelling with the old black Bakelite light switch.
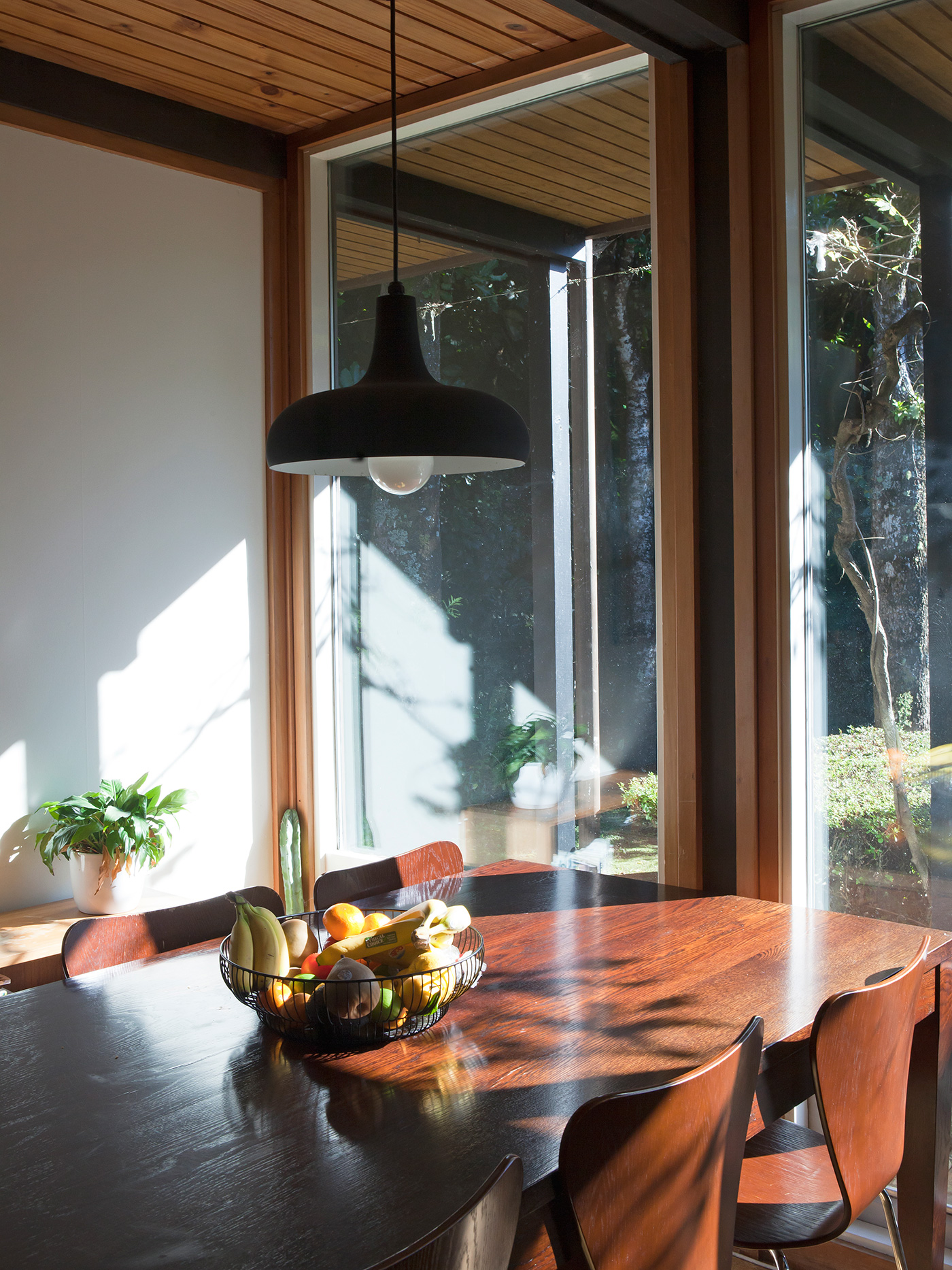
3. Alington House by WIlliam Alington, Wellington, 1963
The Alington House is probably my favourite of the book. It’s so cleverly designed and is a lesson in simplicity. The house is essentially a square box with a central living space, and bedrooms on each of the four corners. The house is cocooned in native bush, which after living in Europe I found both exotic and very familiar at the same time. The fruit bowl in the middle of the table seems reassuringly reminiscent of most Kiwi homes.
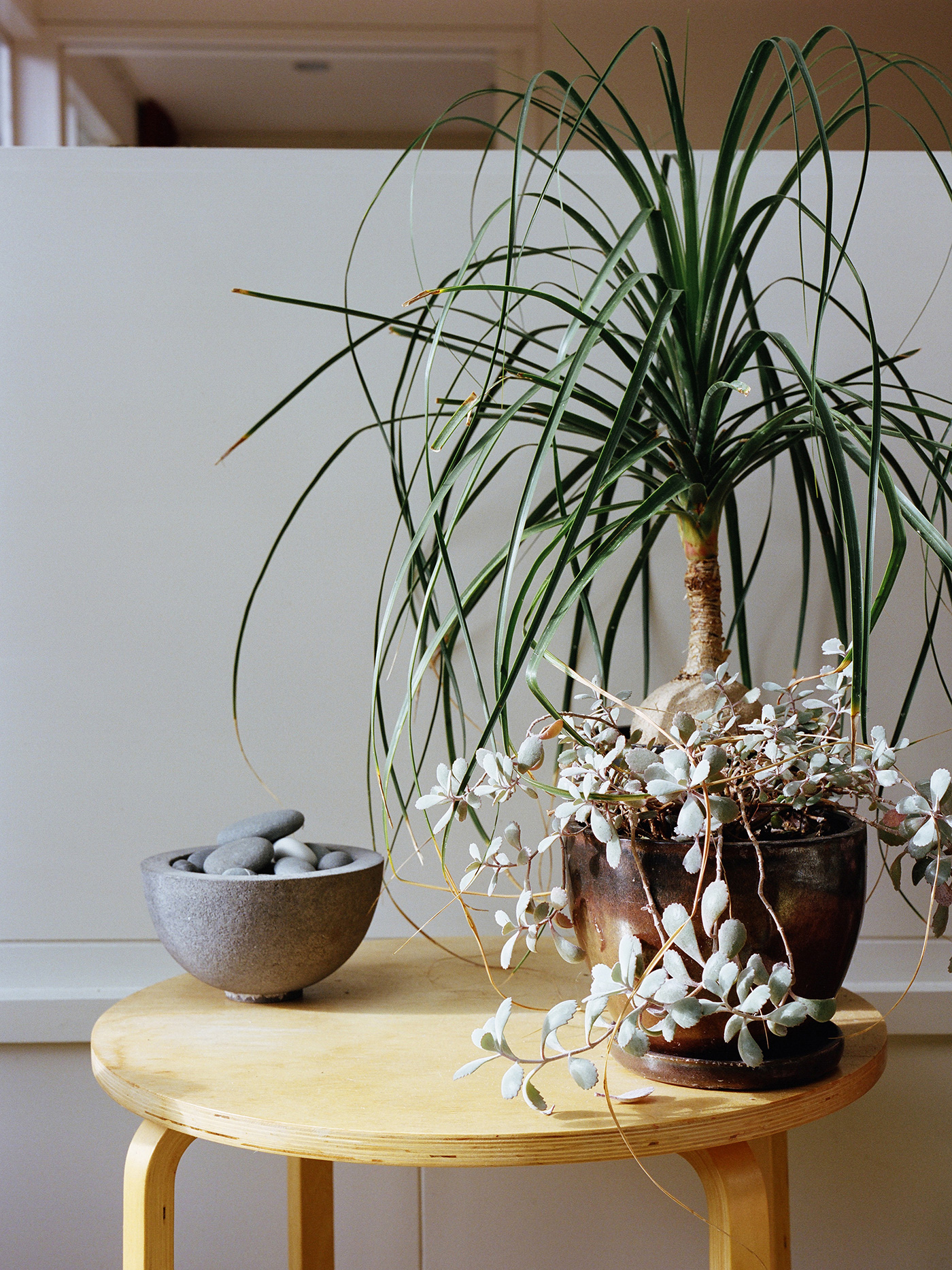
4. Mackenzie House by Cedric Firth, Wellington, 1958
I photographed the Mackenzie House on a rainy Wellington afternoon. Despite the weather, the house was filled with light and has superb views looking out over the bush-clad hills. I liked the placement of this bowl of grey stones and plants on the Aalto stool.
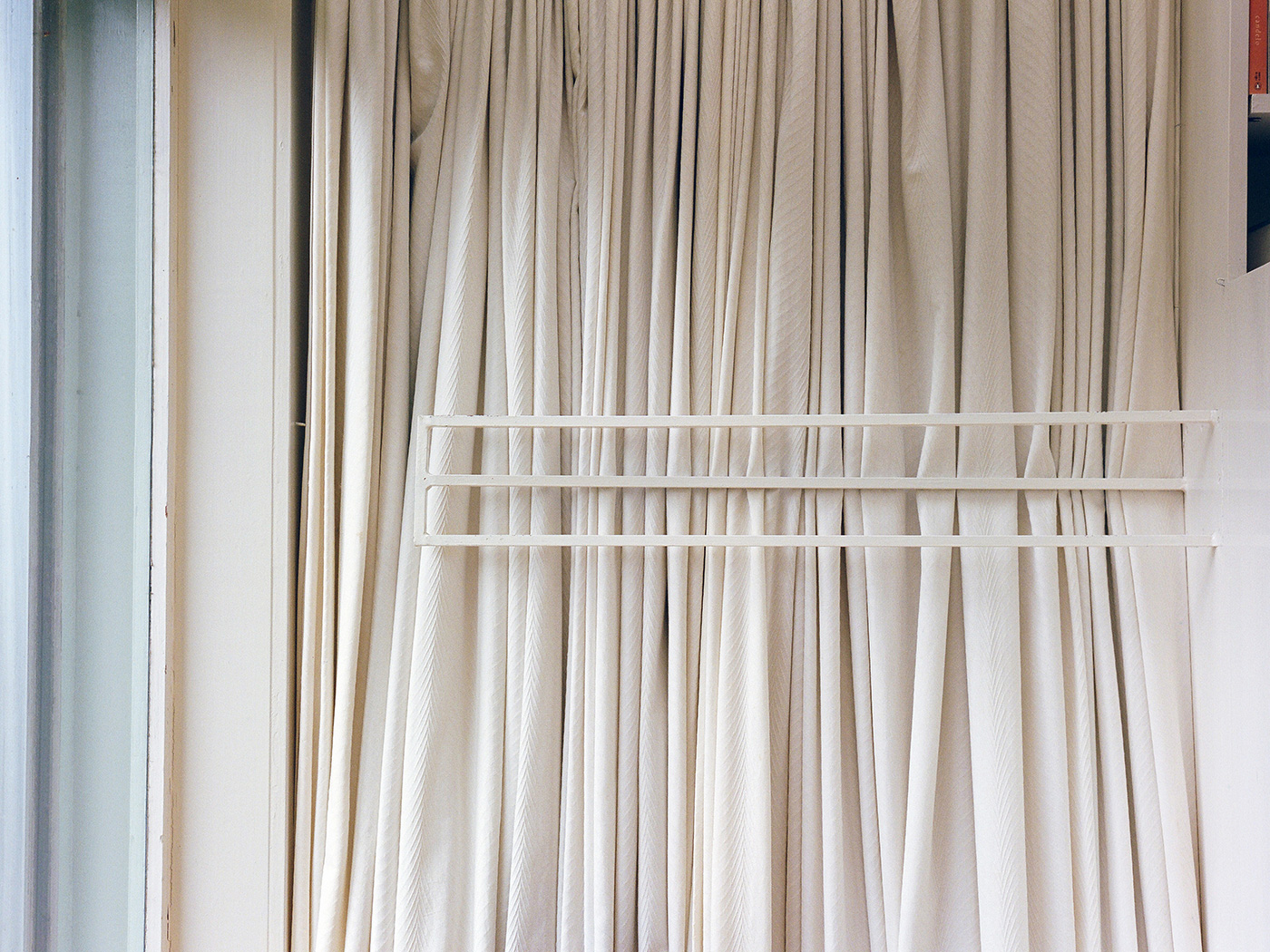
5. Lang House by Ernst Plischke, Wellington, 1953
This simple metal bar holding the curtain in place is a detail that’s both sculptural as well as functional. I liked the graphic contrast of the soft fabric of the vertical and the metal of the horizontal lines. Strangely, ‘baby blue’ seemed to be a popular choice of colour in some of the houses I photographed. It’s not a colour I would have associated with mid-century architecture, but maybe it’s New Zealand-specific.
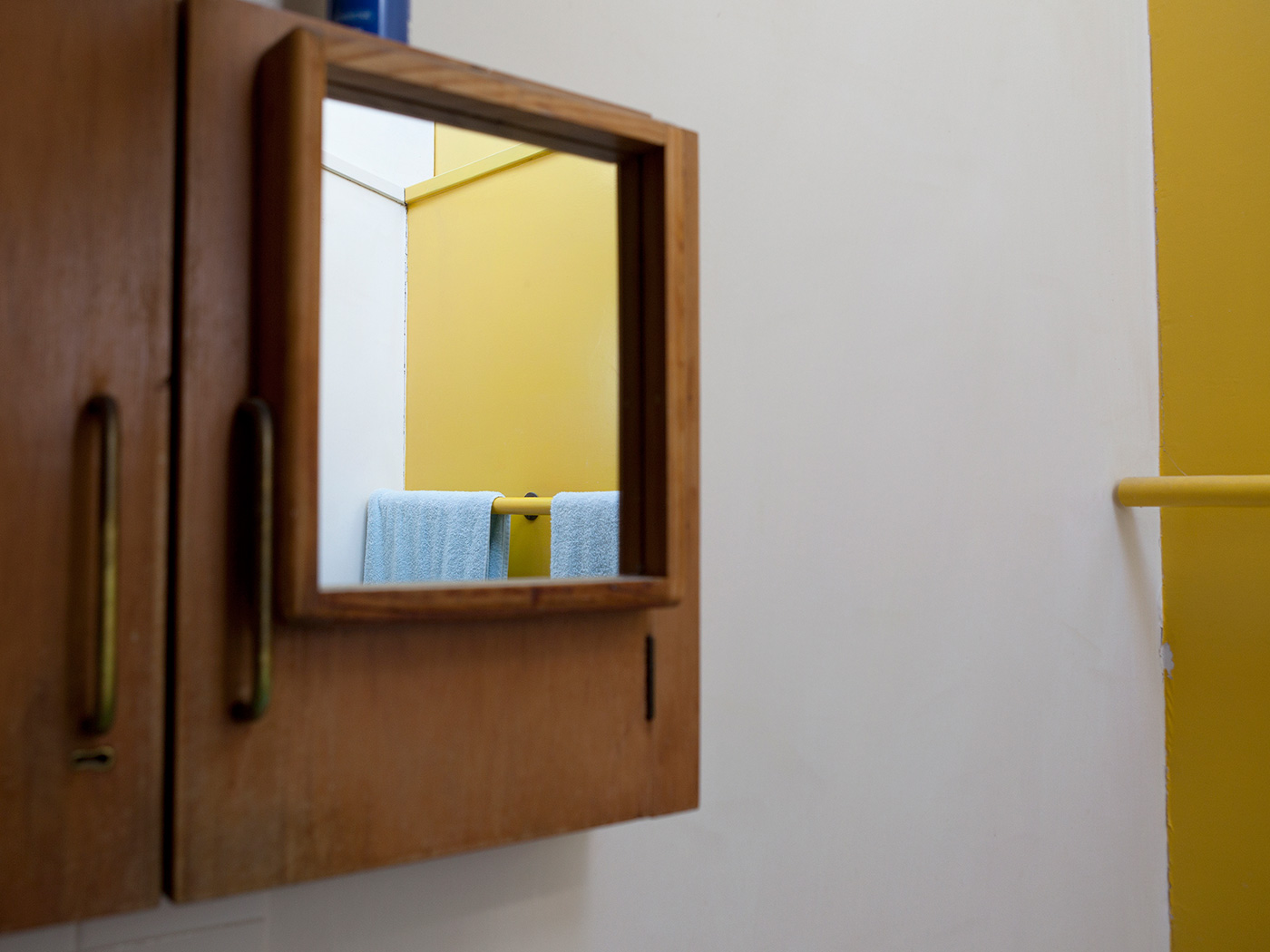
6. Manning House by Jack Manning, Auckland, 1960
Jack Manning’s bathroom has this original wooden bathroom cabinet over the sink. I loved its modesty. I’d like to see a return of the humble wooden bathroom cabinet. Just out of frame was a hot water bottle hanging on a hook on the wall. Its multi-coloured woollen cover reminded me of the granny hand-knitted covers we all had as kids.
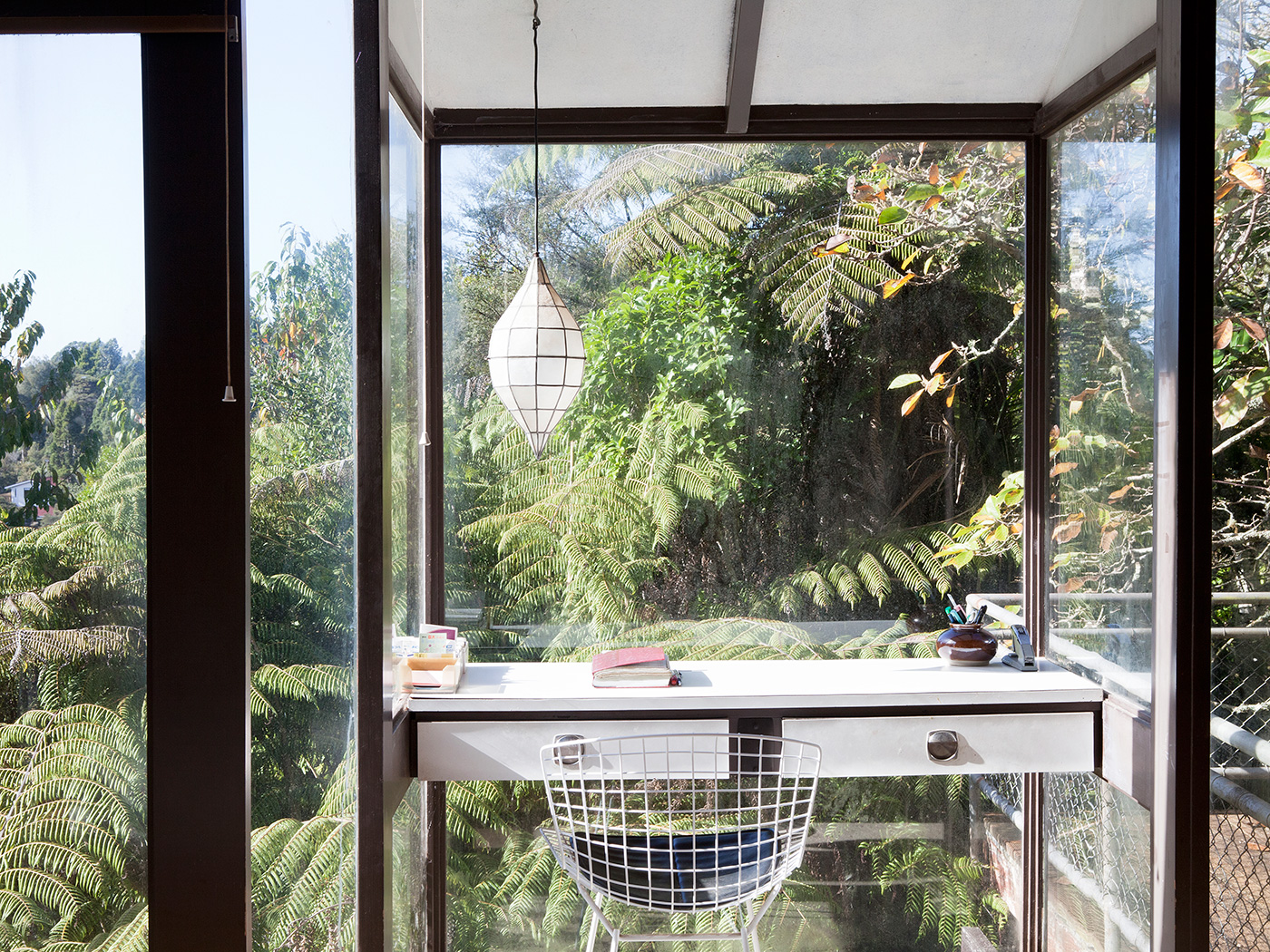
7. Orr-Walker House by Mark-Brown & Fairhead, Auckland, 1965
Walking into this room you immediately feel immersed in the bush. This Titirangi house is surrounded by established second-generation bush. As well as massive tree ferns there are countless towering kauri on the property. I really liked this take on the classic bay window. I’d love to have a cubbyhole like this as a workspace.
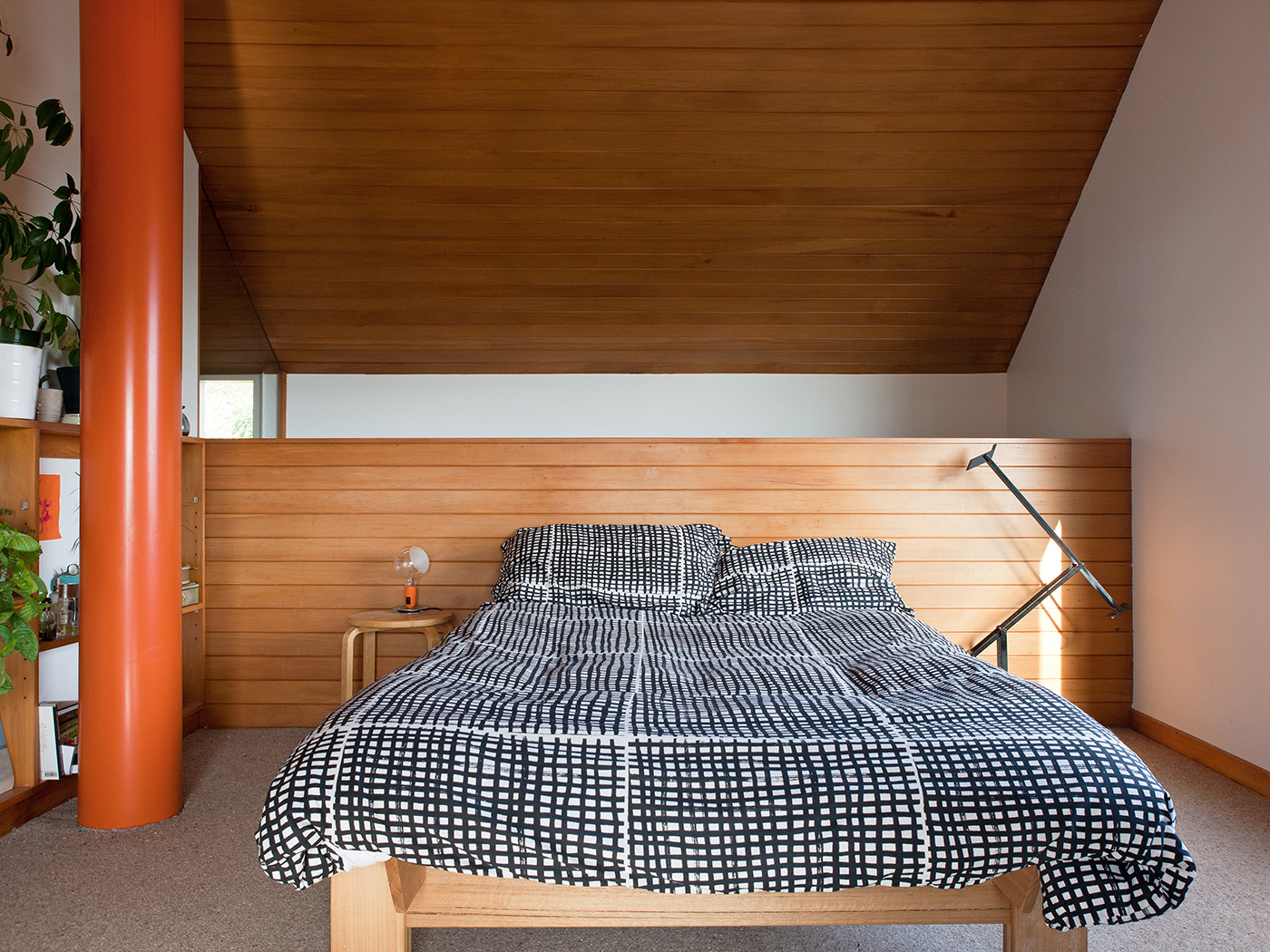
8. Munro House by Warren & Mahoney, Christchurch, 1968
This clever mezzanine bedroom has a fabulous window looking out towards the southern alps. I love this touch of Warren & Mahoney orange, contrasting with the horizontal wooden panelling and adding an understated touch of glamour to the room. The Munro House sums up the feeling of excitement I felt as a child whenever walking into an interesting architectural space. Perhaps my interest in mid-century architecture stems from this simple childhood feeling. This book is then, as much an exercise in nostalgia as anything else.
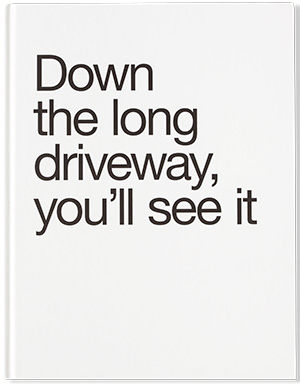 Down the long driveway,
Down the long driveway,
you’ll see it
Mary Gaudin and
Matthew Arnold
$65 (inc. shipping) from
downthelongdriveway.com




